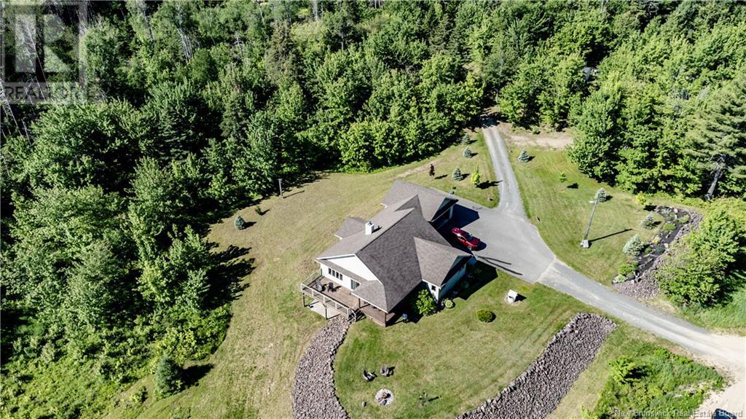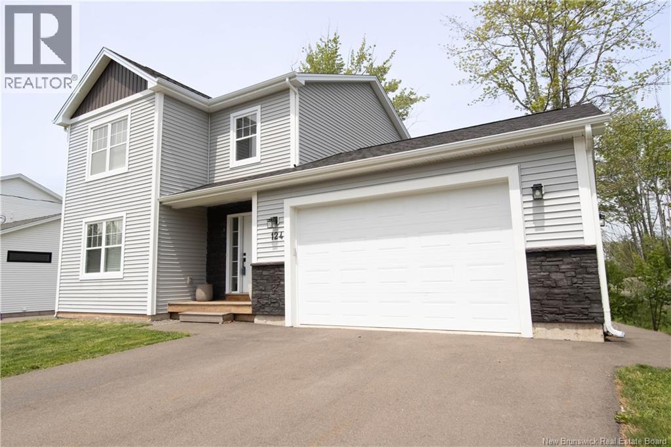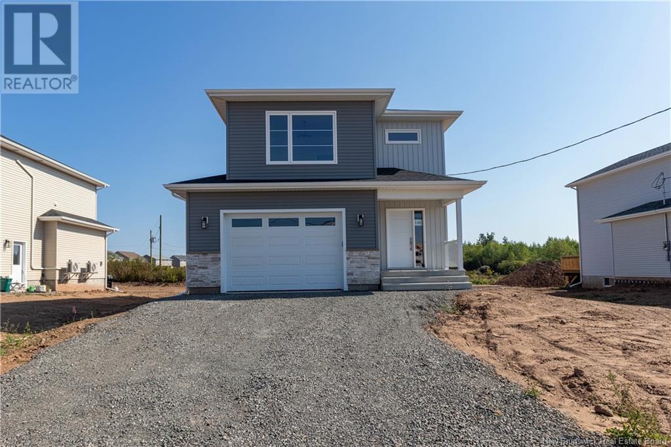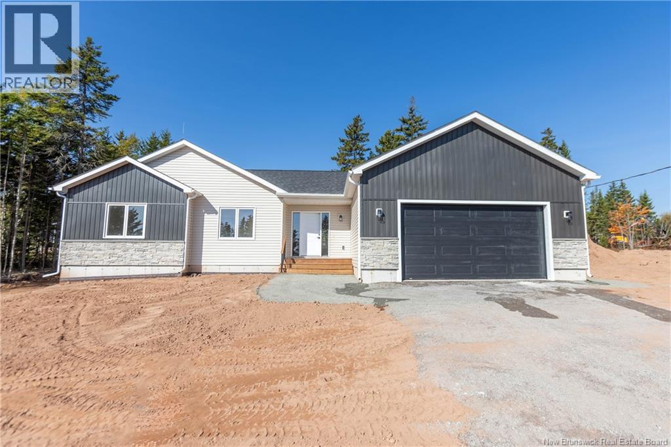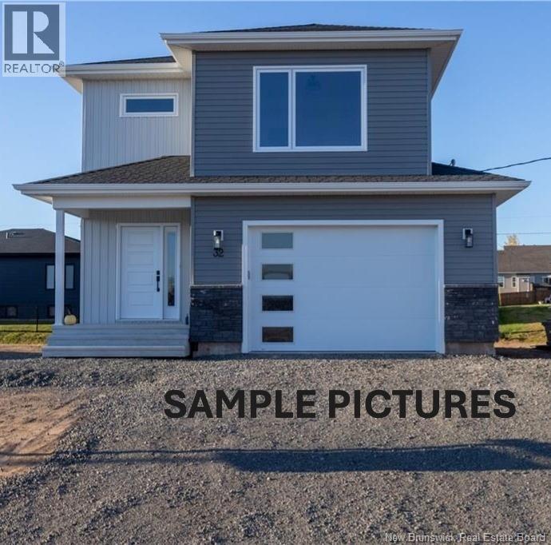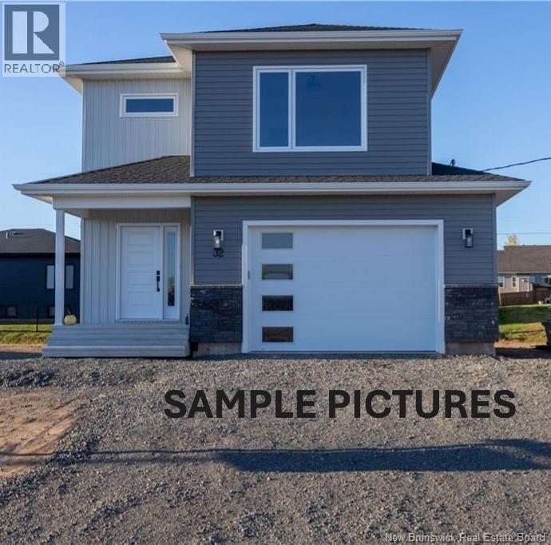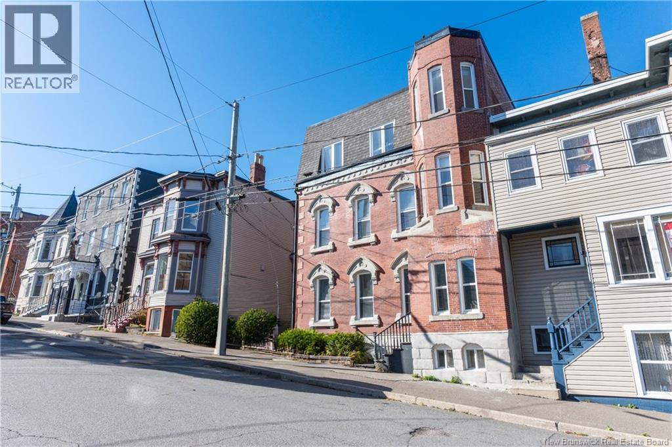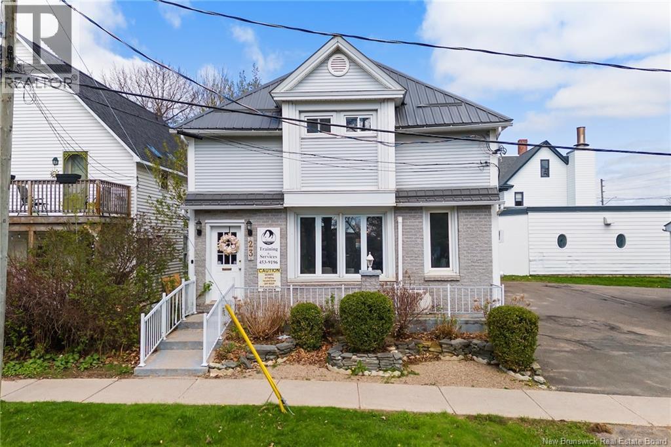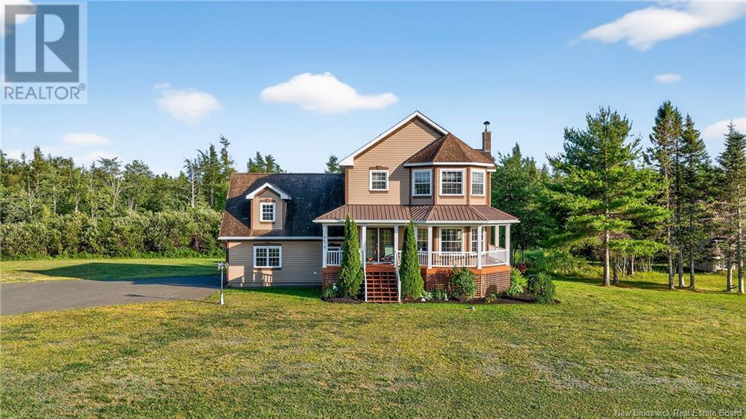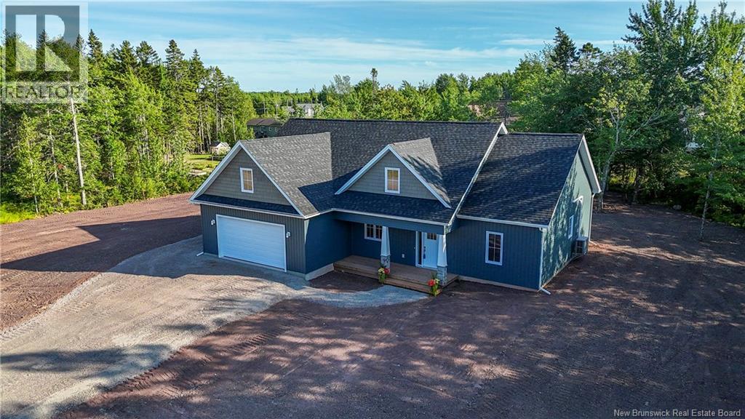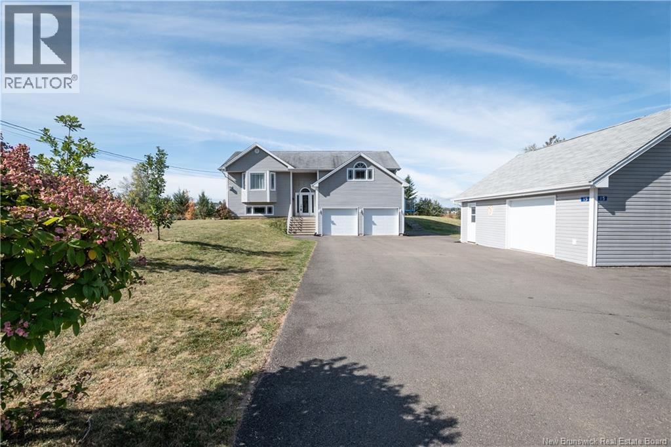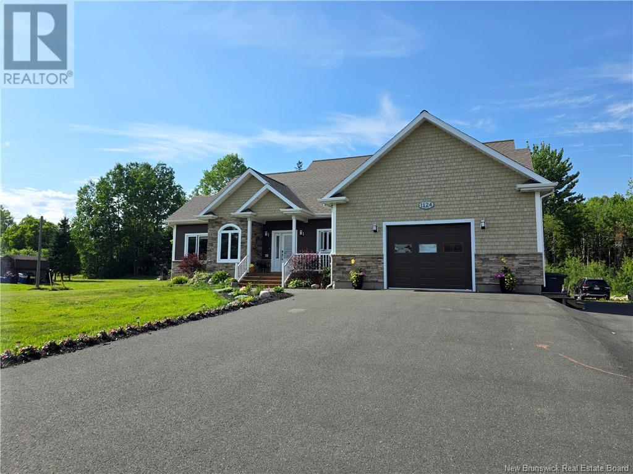151 Ch Du Marais
Saint-Louis-De-Kent, New Brunswick
**WATERFRONT** Welcome to 151 Ch Du Marais. This waterfront property sits on a 3.4+ private acre lot in the Saint Louis Community. The main level features a foyer area, leading into your open concept, kitchen, dining room and living room room. The kitchen has plenty of cabinet space, the dining room offers stunning waterviews of the saint-louis river and patio access to the outside. The living room is great to entertain friends and family and features a fireplace. This level also has a full bathroom, 3 good size bedrooms, the master having its own private 3 piece ensuite. To complete this level we find a half bathroom with laundry area and access to your attached 2 car garage, ideal for storing cars, ATVs, snowmobiles, and much more! The lower level is unfinished but could easily be finished to your own taste and liking, its currently dry-walled and features a walk-out basement.The home is heated with the help of a ducted heat pump system providing both warmth and AC all while being energy efficient. Located in proximity to restaurants, grocery stores, pharmacies, clinics, community centres, banks and many local schools just to name a few! Your front yard features the river, giving you the chance to boat, canoe, kayak and jetski. Kouchibouguac national park 10 minutes out where a series of winter and summer activities awaits. ATV and snowmobile trails in the area. Roughly 55 minutes to Moncton, easy to get to a major cities & access major retail stores such as Costco. (id:31622)
124 Des Eleves
Dieppe, New Brunswick
Welcome to 124 Des Eleves, tastefully finished throughout! The main floor has an open concept layout with a living room featuring a custom fireplace, a well appointed kitchen with an island and dining room. Patio doors lead you to the back deck. A two-piece bathroom and mudroom area leading to the attached garage complete this level. Upstairs, you will find two bedrooms, a 4 piece bathroom, a Primary Bedroom with a three-piece ensuite, and a conveniently located laundry closet. The lower level includes a finished family room and ample storage with potential for additional living space. The home is finished with hardwood and tile throughout the two main levels, a mini split heat pump on upper level for cost-effective heating in the winter months, and cool a/c for the hot summer days, stone and vinyl facade. This home is conveniently located off Dieppe Blvd. and within close proximity to the Middle School, daycares and many other amenities. **Please note: Property Taxes are based on Non Owner Occupied** (id:31622)
105 Oakfield Drive
Riverview, New Brunswick
NOW AVAILABLE! FIRST TIME HOME BUYER REBATE FOR NEW CONSTRUCTION! Now PRESELLING. Staged Pictures are SAMPLE PHOTOS from a previous build and may differ and appliances are not included.This beautiful brand new home comes with an IN-LAW SUITE. The main floor is open concept perfect for entertaining! The bright kitchen includes lots of natural light,lots of cabinet storage, beautiful quartz countertops, backsplash & a convenient pantry off the kitchen. The living room features a shiplap electric fireplace with mantle. 2pc bathroom finish off the main floor.Second floor comes with is 2 spacious bedrooms, a separate laundry room, and a main 4pc bath. The large bright Primary bedroom includes a tray ceiling, walk-in closet, and a wonderful 4pc ensuite with a beautiful tile shower! The in-law suite in the basement has a bedroom with a walk-in closet, nice size family room, a kitchenette and a 4Pc bathroom! PAVED DRIVEWAY, LANDSCAPING,TWO MINI-SPLIT HEAT PUMPS ARE ALL INCLUDED IN THE PURCHASE PRICE!! Pave and Landscape are done as a favor only and hold no warranty. No Holdbacks. Measurements for room sizes are to be verified by Buyers. Purchase price is based on the home being the primary residence of the Buyer. Vendor is a licensed REALTOR®. New Home rebate to Builder and NB Power grant to builder on closing. 10 year Atlantic New Home Warranty to buyer on closing. Contact your REALTOR® for your private viewing of our model home. (id:31622)
26 Burman Street
Sackville, New Brunswick
GORGEOUS BRAND NEW CONSTRUCTION IN SACKVILLE'S KENRIDGE PARK! Located in a fantastic area walking distance to Mount Allison University, downtown Sackville, and just 15 minutes drive to Amherst and 30 minutes drive to Moncton. This home, built by Serenity Homes, is full of upgraded features and has a fantastic layout with room for expansion. Through the front door is the spacious foyer which leads through to the expansive open-concept main floor with 6.5 inch wide engineered oak flooring - 9-foot tray ceilings and filled with natural light. There is the living room, dining room with patio doors to the deck, and the custom kitchen with floor-to-ceiling cabinets, quartz countertops, and a 36x80"" center island. The kitchen has access to the back entry, attached 24x22'8 garage, and a dedicated laundry room with cabinetry. Down the hallway is the impressive primary suite with 9 foot tray ceiling, large walk-in closet, and dream bathroom with floating soaker tub, double vanity with linen tower, and a tiled shower surround with glass door. The two additional bedrooms are large and both have closets. The lower level will remain unfinished (unless a potential buyer requests), but is roughed in for two legal bedrooms, a bathroom, a rec room, and storage. Clad in vinyl, vinyl board and batten, and manufactured stone. (id:31622)
62 Cudmore Street
Riverview, New Brunswick
BEAUTIFUL NEW HOME located in the desirable Smith Hill Estates in Riverview! Currently under construction, this property is estimated to be completed by December 2025. Paving and landscaping (topsoil and seed) are included in the purchase price as a courtesy from the Seller; please note these hold no warranty once completed. The Seller reserves until the end of Fall 2026 to complete these items to allow the soil to settle. All finishes have already been carefully selected and ordered and no further changes can be made. Sample photos are provided until the build is complete. The vinyl siding is Pearl and Sage-coloured with added cultured stone for accent. The windows, garage door and trims are black, and the entry door is white. The main floor features an open layout with a living room, dining area, kitchen with pantry, and a convenient 2-piece bath. Upstairs, the primary bedroom includes a walk-in closet and 4-piece ensuite, accompanied by two additional bedrooms, a full 4-piece bath, laundry area, and linen closet. The finished basement offers a fully contained in-law suite complete with a bedroom, walk-in closet, living room, kitchen/dining area, and another 4-piece bathideal for extended family or rental potential. Additional features include an attached garage and back deck. Dont miss your chance to own a quality-built home in a growing community! (id:31622)
50 Cudmore Street
Riverview, New Brunswick
New home located in the desirable Smith Hill Estates in Riverview! Currently under construction, this property is estimated to be completed by December 2025. Paving and landscaping (topsoil and seed) are included in the purchase price as a courtesy from the Seller; please note these hold no warranty once completed. The Seller reserves until the end of Fall 2026 to complete these items to allow the soil to settle. All finishes have already been carefully selected and ordered and no further changes can be made. Sample photos are provided until the build is complete. The vinyl siding is Pearl-coloured with added cultured stone for accent. The windows, garage door and trims are black, and the entry door is white. The main floor features an open layout with a living room, dining area, kitchen with pantry, and a convenient 2-piece bath. Upstairs, the primary bedroom includes a walk-in closet and 4-piece ensuite, accompanied by two additional bedrooms, a full 4-piece bath, laundry area, and linen closet. The finished basement offers a fully contained in-law suite complete with a bedroom, walk-in closet, living room, kitchen/dining area, and another 4-piece bathideal for extended family or rental potential. Additional features include an attached garage and back deck. Dont miss your chance to own a quality-built home in a growing community! (id:31622)
127 Leinster Street
Saint John, New Brunswick
Welcome to 127 Leinster Street, located in the heart of Saint John! This stunning duplex was built around the time of the Great Fire of Saint John. It offers a generous amount of space and is bursting with character. Upon entering, you're welcomed by a cozy foyer. The ground-level apartment features a spacious living room, a wide dining area, a kitchen with a secondary entrance, 2 bedrooms, and a full bathroom. The basement portion of this unit includes a neat space that could serve as a non-conforming bedroom (or hobby room), a laundry area, and a 3pc bathroom. Now, for the pièce de résistance. As you ascend the staircase, its impossible not to admire the centuries-old craftsmanship. This upper unit boasts a large living room with a bonus room, 2 bedrooms, and a 4pc bathroom. Beyond the living room, a naturally lit dining area flows into an eat-in kitchen that ties the space together. The kitchen offers ample cabinet and cupboard space while still feeling open and inviting. Just off the kitchen is a large balcony with a sleek privacy fence, perfect for relaxing or entertaining. Heading up to the 3rd and final floor, youll find 2 more bedrooms plus the primary bedroom. Which features a private laundry area, a 4pc ensuite, and access to a rooftop patio, complete with a stylish privacy fence and stunning views of the Saint John Harbour. The last section of the home is the unfinished basement/utility area, which includes a half bathroom and walk-out access to the backyard. (id:31622)
23 Sunbury Street
Fredericton, New Brunswick
Welcome to 23 Sunbury St. The possibilities are endless in this downtown location. Properties in this condition and location dont come up very often. Steps away from all amenities including shopping, restaurants and banking. While this property has immense potential in its current state. This is truly an outstanding opportunity for entrepreneurs or developers to own a high-visible, high-traffic location. Dont let this one pass you by. Formerly Atlantic Hairstyling Academy . Both properties are Vacant 440 Brunswick St can go with a package for $1.2 million for both properties . With both properties it is zoned for 30 unit residential units plans on file (id:31622)
4670 Rte 160
Pont-Landry, New Brunswick
From the moment you arrive, this property stands out for its size, functionality, and the quality of its construction, built to last. Located just 10 minutes from Tracadie, it sits on 2.4 acres with a massive paved yard that can fit over 20 vehicles. The double attached garage is perfect for keeping your cars sheltered, while the shed with 2 garage door is ideal for DIY projects. In the backyard, youll find a large covered patio, built-in gazebo, and a relaxing space under the deck. Inside, a closed entryway keeps pets separated from guests. The open-concept main floor offers a spacious living room, cozy sitting area, welcoming dining room, and a dream kitchen with generous counters, ample storage, and a walk-in pantry. Upstairs: 4 large bedrooms, a 5-piece bathroom (corner tub, separate shower, double vanity), and a bright office nook perfect for working from home. Above the garage is a large multipurpose room (gym/family room). The basement includes a family room, playroom, wood stove area, and a large unfinished utility room. Heating: geothermal water system, wood stove, and wall-mounted heat pumps. Violin-style hardwood floors are warm, durable, and can be sanded to maintain their beauty. Upgraded insulation, CanExel siding, and pre-wired outlets for baseboards. A home built for joyful, comfortable, and lasting family living. (id:31622)
28 Ernest Street
Champ Dore, New Brunswick
Custom-built home located in the peaceful community of McKees Mills, just outside of Saint-Antoine, NB. Situated on a spacious a 1acre lot, this brand-new build offers the perfect combination of privacy and convenience, with easy access to nearby Saint-Antoine. The main level features a modern open-concept design, with a good size floor plan that seamlessly blends the kitchen, dining, and living areas. The kitchen features white and wood cabinetry, a spacious center island with quartz countertops, a hidden walk-in pantry, perfect for keeping your kitchen organized. On one side of the home, you'll find the primary bedroom, with walk-in closet and a 3-piece ensuite with a locker-style shower. Next to the primary suite is a convenient laundry room with access to the garage, making daily chores a breeze. The opposite side of the home features 2 additional bedrooms, as well as a full 5-piece bathroom. The upstairs is designed to be versatile, hosting a large family room, a bedroom/office space, and a convenient ½ bath. Whether you're looking for a cozy retreat or need extra space for guests or work, this area is perfect. Custom closet systems, high quality finish and materials all on a solid slab foundation making this a low maintenance option. Dont miss out, this home offers the best of both worlds a peaceful, private retreat with easy access to everything you need. Call for further details or to arrange a visit. (id:31622)
15 Ritchie Road
Upper Coverdale, New Brunswick
Looking for more room for your family while staying close to town? This custom-built 5-bedroom, 2.5-bath home in Upper Coverdale offers the perfect balance of country living and convenience. Set on just shy of 1.25 acres with lower property taxes than the city, it has all the space and features todays families are looking for. Step inside to a bright, open-concept main floor with a large kitchen and island, perfect for family meals and entertaining. Patio doors off the dining area lead to your back deck for BBQs and summer gatherings. The living room features cherry hardwood floors, a cozy propane fireplace, and a bay window that fills the space with natural light. Upstairs, the primary bedroom connects directly to the main bath, which includes double vanities, a jet tub, and a separate shower. Two additional bedrooms complete this level. The finished lower level adds even more living space with a family/games room, two legal bedrooms, a 3-piece bath, plus laundry with a handy chute from the main floor. Car enthusiasts, hobbyists, or anyone needing storage will love the garages here: an attached double garage plus a detached 24x28 garage with its own panel and loft storage. With 5 bedrooms, multiple living areas, and room for all your vehicles, tools, or toys, this home is designed for families who want more space without sacrificing proximity to schools, shopping, and all Riverview has to offer. (id:31622)
1124 Robertville
Robertville, New Brunswick
Welcome to this incredible 1,774 sq ft home, perfectly designed for comfort, entertainment, and easy living. Located in Robertville, you'll be just moments away from all amenities, making everyday errands a breeze. Step inside and discover a spacious main level featuring two generous bedrooms, open concept living\dining and kitchen. The primary bedroom is a true sanctuary, boasting a walk-in closet and a large, luxurious ensuite bathroom for your ultimate relaxation. Beyond the interior, your private oasis awaits! Step out onto the patio, where you'll find a sparkling pool perfect for summer days and a relaxing hot tub to unwind in after a long week. And with an attached 20x24 garage, you'll have ample space for vehicles and storage. The finished basement expands your living space significantly. It features an additional bedroom, a dedicated office, and extra space ready for you to customize into a fourth bedroom to suit your needs. Entertain in style in the large family room, complete with a built-in bar and pool table perfect for game nights and social gatherings. You'll also find a cozy living area downstairs, warmed by a wood stove, creating an inviting ambiance on cooler evenings. This home truly has it all! Don't miss your chance to own this fantastic Robertville property. Contact us today to schedule your private showing! (id:31622)

