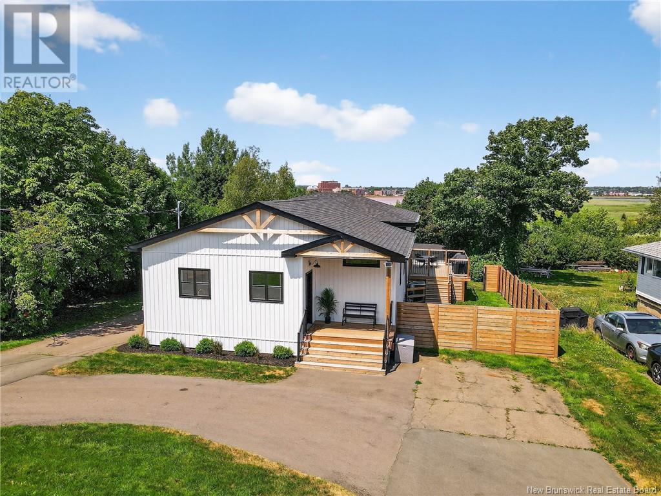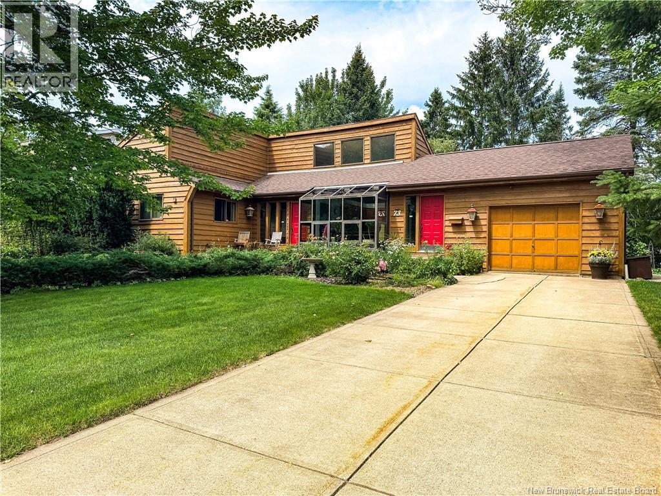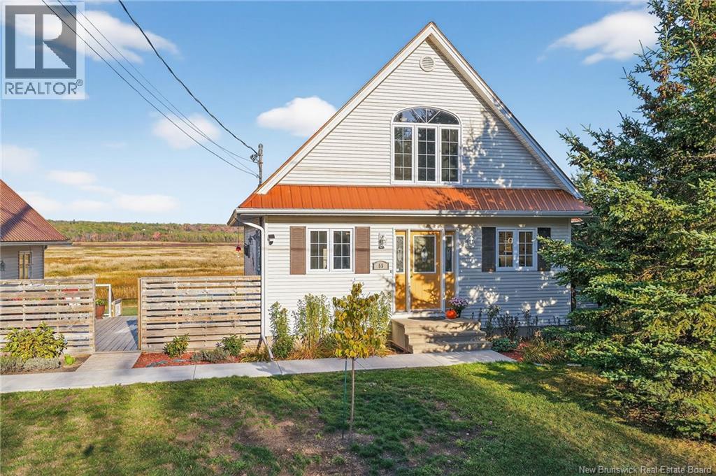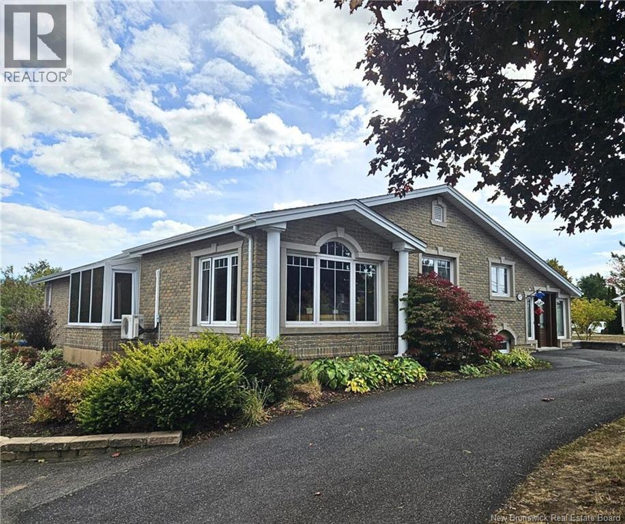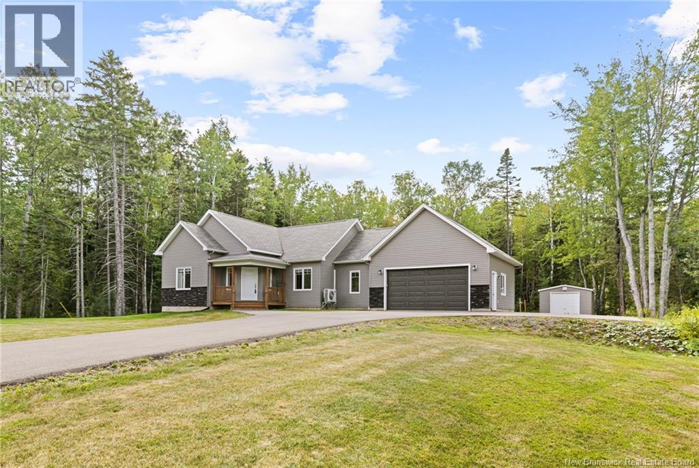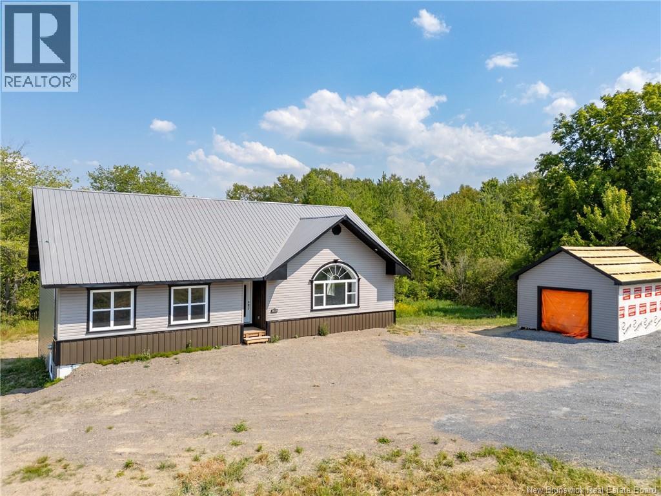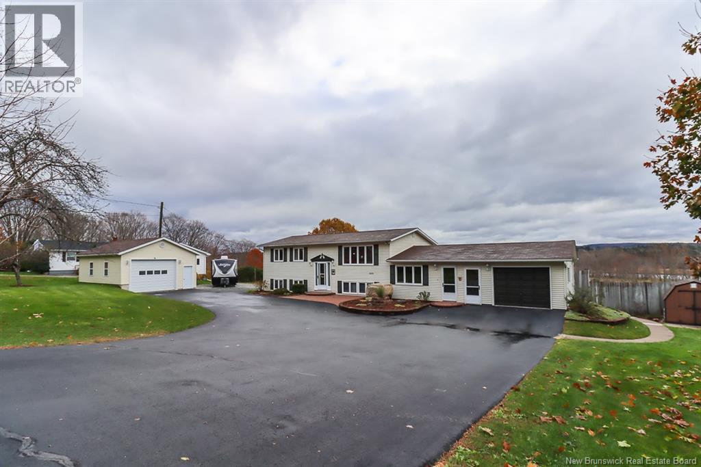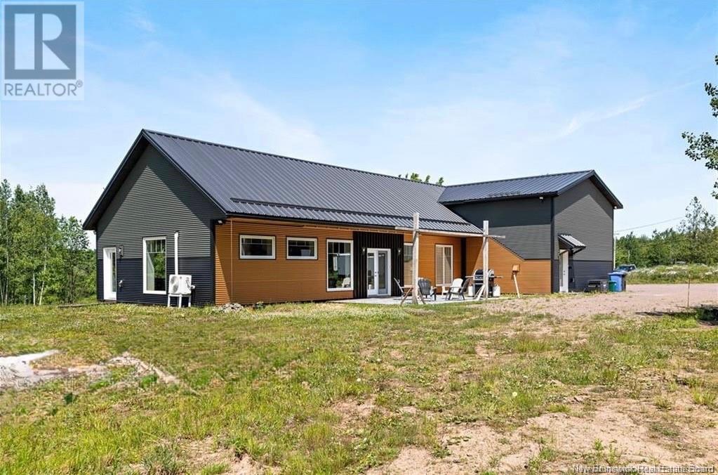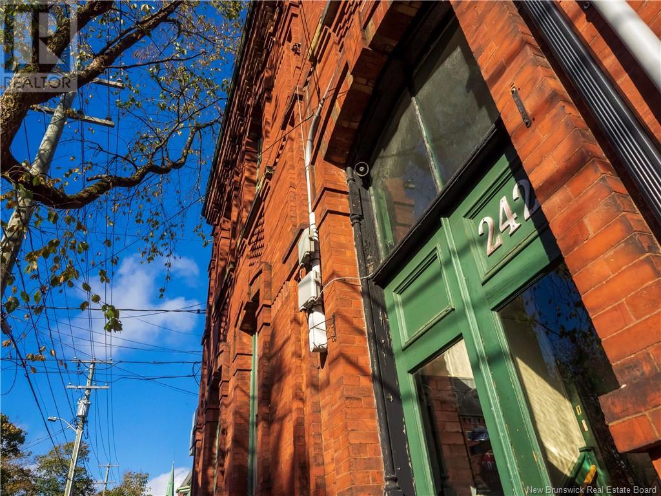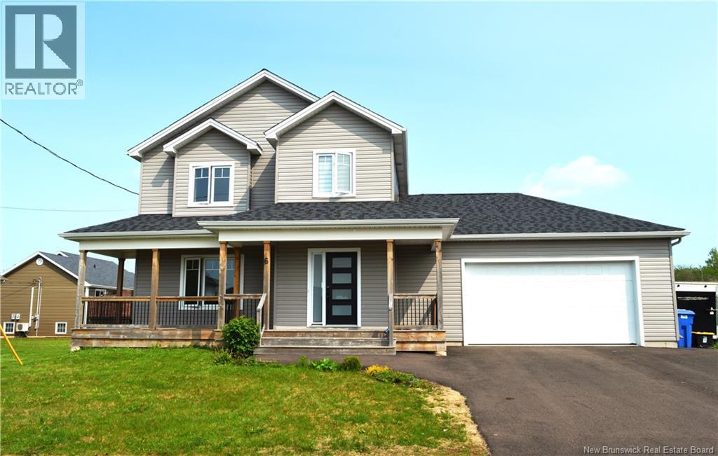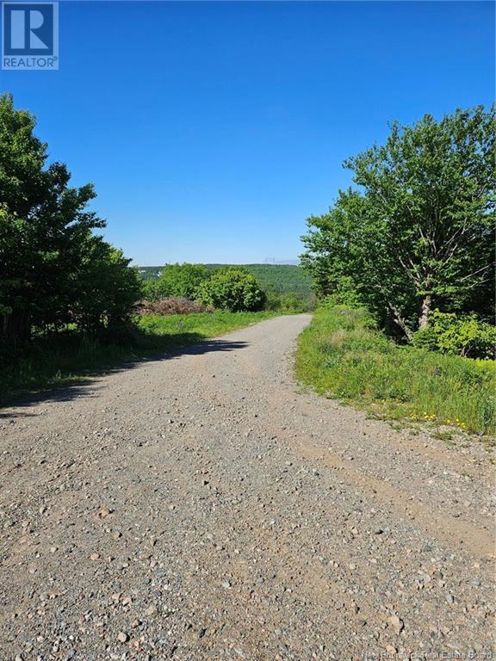279 Hillsborough Road
Riverview, New Brunswick
This spectacular 4-bedroom, 2.5-bath executive home has been transformed top to bottom and feels brand new inside and out. No details were spared in this whole home renovation which includes a new roof, siding, windows, doors, electrical, plumbing, and more. Be wowed by the modern open-concept layout ideal for entertaining with a showstopping custom kitchen featuring 9-foot ceilings, beautiful quartz countertops, a huge island, new appliances including a gas stove and an abundance of cupboard space. The spacious living room boasts soaring 12-foot ceilings and breathtaking, one-of-a-kind views of the Moncton skyline. Watch the famous tidal bore roll in or enjoy Canada Day fireworks from your window! A cozy natural gas fireplace adds warmth and charm to the space. The bathrooms, including a private en-suite, showcase stylish, modern finishes, completing the fresh, contemporary feel of the home. Stay comfortable year-round with an efficient ducted heat pump and natural gas furnace providing heating and cooling throughout the home. Outside, relax on your spacious deck overlooking the river and enjoy the fenced yard, ideal for kids and pets. The U-shaped front driveway along with rear parking offers plenty of room for vehicles. Just minutes from downtown Moncton and close to grocery stores, restaurants, and shopping, this stunning home offers luxury, comfort, and convenience in one exceptional package. Dont miss your opportunity to own this turnkey property with unbeatable views! (id:31622)
73 Oakmoor Terrace
Moncton, New Brunswick
Welcome to this architecturally unique Viceroy home, built ahead of its time with premium materials and exceptional craftsmanship. Situated in the desirable Kingswood Park neighbourhood, this contemporary property offers over 1,700 square feet of finished space on the main level. The bright, open layout features cathedral ceilings and an expansive living and dining area with patio doors that lead to a private, well-treed backyard. A four-season sunroom captures the morning light, creating a warm and inviting space to start your day. This home includes three spacious bedrooms and two and a half bathrooms, including a primary suite complete with a walk-in closet and ensuite bath. Convenient main floor laundry and an unspoiled basement offer added flexibility and future potential. Finished with Western Red Cedar siding and beautifully landscaped grounds, this home also includes two mini-split heat pumps, offering year-round comfort. With undeniable curb appeal and quality that stands the test of time, this is your chance to own a truly distinctive home in one of Monctons most sought-after communities. (id:31622)
Route 102
Pokiok, New Brunswick
This strategically located parcel offers an exceptional investment opportunity for future development. With direct highway exposure from both Hwy 102 and Hwy 2, this property is ideally suited for various commercial ventures and once served as a 23 lot mini home park. Unique Features: On-Site Aggregates: The property holds all the necessary aggregates for development right on the same PID, which could result in substantial cost savings. The land features rock on one side and gravel on the opposite side, offering a comprehensive resource for construction needs. Gemtec performed tests on the rock on June 24, 2024, and these results are available upon request. The property benefits from a paved provincial road (Pokiok Rd) leading into the property, along with a gravel road (D.A. Young Parkway) running through it, ensuring easy access and mobility within the site. Potential Uses: Gas/Convenience Store: Capitalize on the high-traffic area and highway exposure to serve travelers and locals alike. Card Lock Service for Transports: Ideal for commercial transport services, offering easy access and convenience for truck drivers. Whether youre looking to develop a service station, a transport hub, or another commercial venture, this propertys prime location, available resources, and existing infrastructure make it a highly attractive option. The possibilities are vastdont miss out on this golden opportunity to invest in a growing area with immense potential. (id:31622)
55 Marcombe Street
Lower Coverdale, New Brunswick
Welcome to 55 Marcombe Just minutes from the city limits, this stunning property offers breathtaking views and complete tranquillity the perfect blend of comfort and convenience. Step inside the main level, where an open-concept kitchen, living, and dining area is flooded with natural light, creating a warm and inviting atmosphere. Off the living room, youll find a beautiful solarium, an ideal space to relax, unwind, and take in the serene surroundings. Upstairs, the second level features two spacious bedrooms and a custom bathroom thats sure to impress. The walkout basement adds even more versatility, offering a cozy family room, a third bedroom, a non-conforming bedroom perfect for a hobby space or office, a third bathroom, and a utility room. Additional highlights include: Double private lot, durable metal roof, new paved driveway, fenced backyard, and so much more! For more information or to book a private viewing, dont delay call today! (id:31622)
4072 Rue Principale
Tracadie, New Brunswick
Beautiful spacious home located near the arena, pool, and essential services. Upon entering the home, you are greeted by a large, bright living room, a staircase leading directly to the basement, and a 3 steps staircase leading to the main floor kitchen. There is a large kitchen with a dining area and a large, sunny dining room that can accommodate a large group for celebrations, including a room with large office-style windows adjoining this room. The floors of the home are hardwood, ceramic, floating, and linoleum. Heating is provided by a heat pump on the main floor and another in the basement, as well as electric convectors. The house has a large master bedroom with a private bathroom with heated ceramic floors. A plumbing space is already installed under the floor of this bathroom to accommodate a bath or laundry room if needed. There is direct access from the master bathroom to an enclosed terrace, located between the house and the garage. A large open living room, a second bedroom, another full bathroom, and another open room opening onto an outdoor terrace are located on the main floor. At the bottom of the central staircase, there is a living room with access to the laundry room. Two bedrooms + 1 extra room, a powder room. At the other end of the basement, there are two mud rooms leading to the insulated and heated double garage. (id:31622)
26 Shaeffer Road
Berry Mills, New Brunswick
Welcome to 26 Shaeffer Road. Where Style Meets Comfort just outside of Moncton North! Nestled in a quiet cul-de-sac just outside the bustle of the city center, this stylish 2016 built bungalow offers the perfect blend of everyday convenience and peaceful living. Step inside and discover an open-concept layout designed with todays lifestyle in mind. The main living area seamlessly connects the kitchen, dining, and living spaces. The kitchen features ample counter space, a large eat-up island, and flows into a bright dining area with patio doors that open onto a private deck. The main level also includes a convenient 4-piece bathroom, a dedicated laundry area, two well-sized bedrooms, including a spacious primary suite with a walk-in closet and private 4-piece ensuite. The finished lower level offers even more living space with a large family/recreation room, two additional bedrooms (one currently used as a gym), third full bathroom, and a generous storage area for all your extras. Enjoy the convenience of a double attached garage with soaring 10-foot ceilingsperfect for vehicles, tools, and additional storage. Outside, the large lot offers space for play, or simply enjoying the fresh air. The 12 x 16 baby barn on post-teks, extra side parking, home built out of plywood, and a generator panel add extra functionality and peace of mind. Whether youre starting a new chapter or looking for more space, 26 Shaeffer Road is more than just a house, its a place to call home. (id:31622)
173 Route 3
New Market, New Brunswick
Build with ICF from the ground up, all the foundation and the walls are ICF which gives you a very well insulated home to keep you cozy and warm in the winter months without the extravagant power bill. Welcome to country living at its best. Twenty minutes from downtown Fredericton. This modern new construction has all the bells and whistles. The main level has three good size bedrooms, the primary bedroom has a 3-piece ensuite with walk-in shower and double sink and a large walk-in closet. The beautiful eat-in kitchen is open to a huge living room with cathedral ceiling, a large island with butcher block countertop, lots of beautiful shaker door cupboards, lots of counterspace space, modern appliances, and large pantry. Living room has wall decorative electric fireplace cathedral ceiling and very large arch window to light up your modern open space. Sliding doors to deck off of the dining space area. From the open space is a wide staircase that leads you to a walk out basement. The basement is fully finished with 2 more bedrooms and a three-piece bath. There also is an office, a large theater room, get the popcorns ready for your movie night to entertain your family and friends. 16x24 Detached Garage. This home is modern, 20 minutes from Fredericton and close to Harvey and Nackawic. Very easy commute from the 2-lane highway. (id:31622)
1496 Main Street
Hampton, New Brunswick
1496 Main Street, Hampton Waterfront Home with Residential & Commercial Zoning. This scenic 2.12-acre waterfront property offers privacy, rolling green pastures, and stunning views of the Kennebecasis River. Built in 1976 with numerous upgrades, this 4-bed, 2.5-bath split-entry home is zoned for both residential and commercial useideal for a home-based business, in-law suite, or rental income. The main floor features hardwood floors, a bright living area, 2 bedrooms, a full bath with dual sink and a jet tub, and a spacious kitchen with granite sink, ample cabinetry, and patio doors to a river-facing deck. Downstairs offers 2 more bedrooms, a 3-piece bath, cozy rec room, laundry chute, and great natural light. Outside, enjoy a fenced yard with a 20x40 inground pool, 3 storage sheds, and plenty of space for gardening or play. A 28x32 detached garage with workshop (2004) adds even more versatility. Roof has been updated, central ducted heating, and ample parking, enough for an RV! A rare chance to enjoy peaceful living with built-in potential, just minutes from all Hampton amenities. Dont miss your chance to own one of Hamptons most versatile and scenic properties. (id:31622)
2813 Route 132
Scoudouc, New Brunswick
Modern High-Performance Home on 12.5 Acres | Scoudouc, NB Welcome to this one-of-a-kind, semi-passive home located in the peaceful rural community of Scoudouc, just minutes from Moncton. Built in 2020, this energy-efficient residence blends modern industrial design with premium performance features and sits on a 12.5-acre lot zoned agricultural/touristic, offering potential for 8 cottages, a motel, or other destination development. This property boasts 825 sq. ft. of beautifully finished living space plus an impressive 1,000 sq. ft. ICF-insulated garage with radiant in-floor heating in both house and garage (4 zones), triple-pane Kohltech windows, R-70 attic insulation, and a slab-on-grade ICF foundation with under-slab insulation for maximum efficiency. The main home includes 1 bedroom with custom built-ins, a luxurious ensuite with tiled rain shower, and high-end finishes such as cement floors, epoxy cement countertops, soft-close Russian plywood cabinetry, pocket doors throughout, and baseboard lighting. The fully wired garage features 12x12 doors, linear floor drains, a half bath, industrial shelving, and a 50 Amp EV/RV plug, making it perfect for both hobbyists and professionals. The property also includes a 12x24 deck, 12x24 storage shed on helical piles, U-shaped driveway large enough for a semi-truck, underground services, outdoor lighting with timers, and much more. Contact your REALTOR® today to schedule your private showing. (id:31622)
242 Germain Street
Saint John, New Brunswick
Solid, well-maintained brick triplex on a sunny corner lot in Saint Johns vibrant uptown core. Located on prestigious Germain Street, just steps from Queen Square Market, restaurants, and shops, this turn-key investment combines strong income with low maintenance. All three units are self-contained with private laundry. Tenants pay their own heat and lights. The building includes a separate water meter and one rare off-street parking space. The master unit features a heat pump and a modern kitchen with stainless appliances and a dishwasher. Large corner windows bring in excellent natural light. The top unit is rented at $1,300 per month plus utilities. The middle unit is currently rented at $1,400/month plus utilities. The bottom unit is currently rented at $1,750/month plus utilities. 2024 actual expenses total $13,292.18 (insurance $1,621; water/sewer $1,727.76; electricity $2,318; property tax $7,624.59). Total income is $53,400 annually, with a net operating income of $40,107. A prime location and a strong investmentideal for both owner-occupiers and long-term buy-and-hold investors. Vendor is a licensed REALTOR® in the province of New Brunswick. (id:31622)
6 Dominique Street
Shediac, New Brunswick
Welcome to 6 Dominique in Shediac! This beautiful two story home features 4 Bedrooms, 2 1/2 Baths, with fully finished basement, gorgeous front porch, and large double garage. Entering the home you'll see the large open concept living area! A good size living room, and large windows with plenty of natural light, you will fall in love with the gorgeous white kitchen with large island, Stainless Steal Appliances included and dining area, it's a MUST SEE! Don't forget the nice deck in the back to spend your time relaxing in nature or have great summer BBQ's, the trees in back offers privacy and no backyard neighbours. The main floor also features access to the extra large 27'x 27' garage, half bath / laundry room, Washer & Dryer included. Beautiful hardwood floors lead up to the second floor, where you will find the primary bedroom with a large walk in closet and access to the family bath. The second floor also offers two additional bedrooms. The lower level offers a Large Family room, 4th bedrooms, a four piece bath and storage, Close to beaches, schools, shopping, restaurants, and all Shediac's amenities. This home is a must-see! Don't delay (id:31622)
Dolly Drive
Saint John, New Brunswick
Investment opportunity. 8.1 acres available for development in greater Saint John. R2 zoning just minutes from City center. Water and sewage to the property. A breath taking view of the city and surrounding communities. This is an opportunity in a fast-growing area. H.S.T is applicable. (id:31622)

