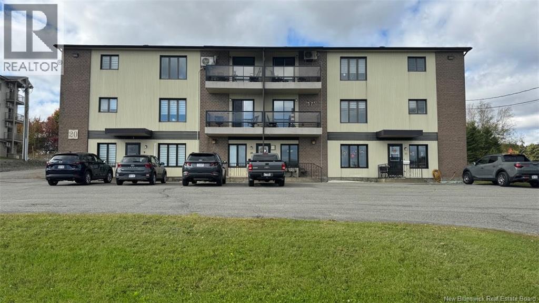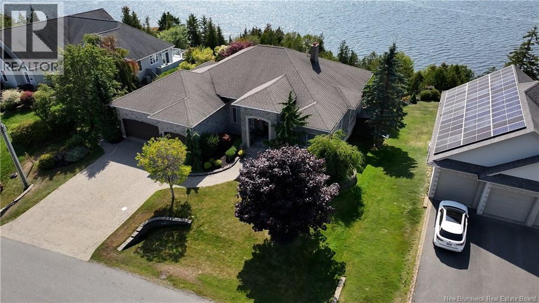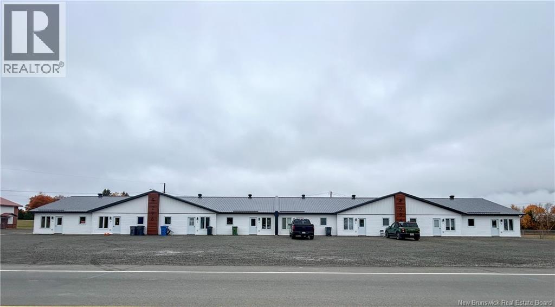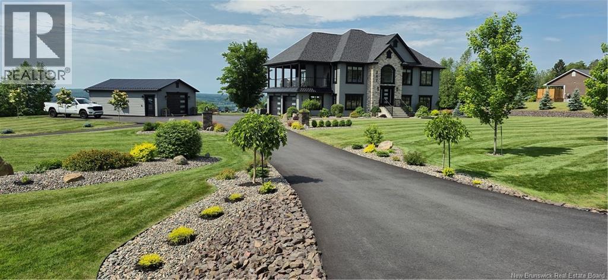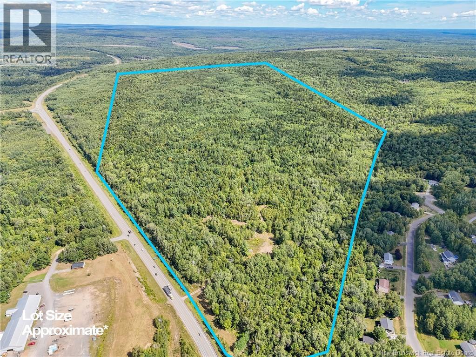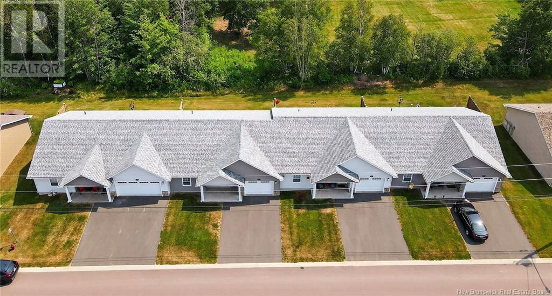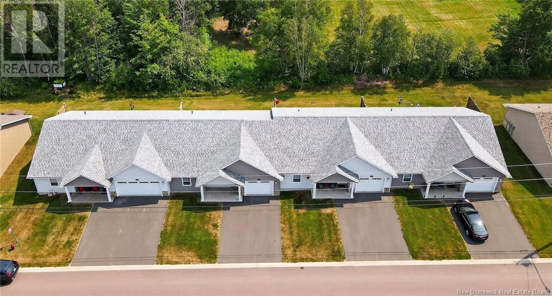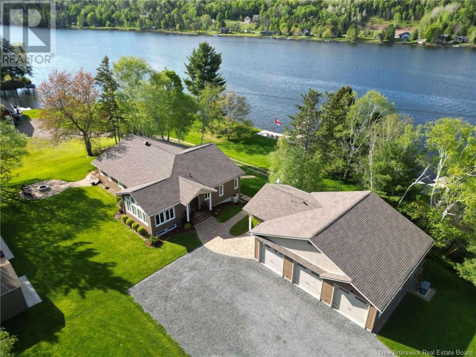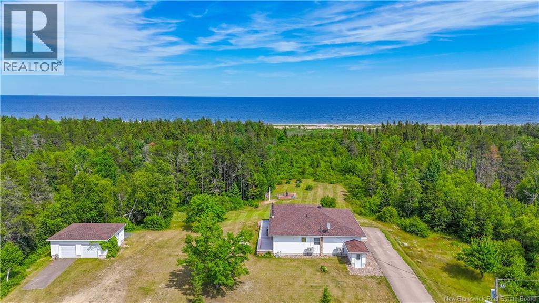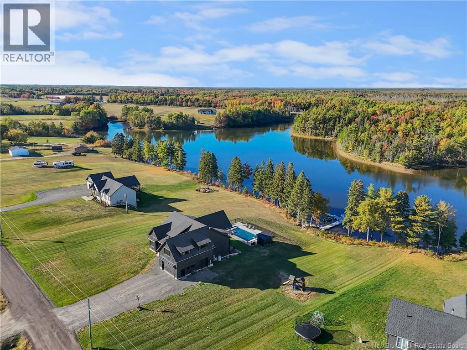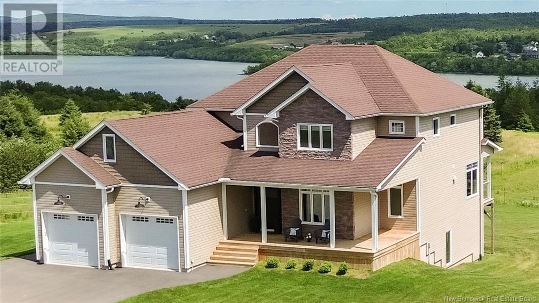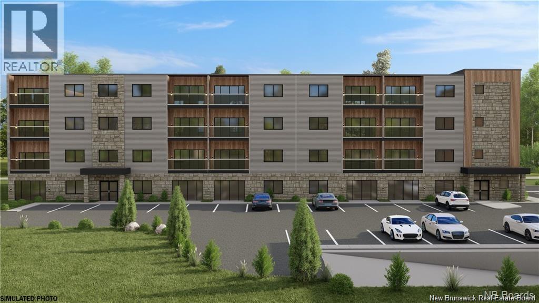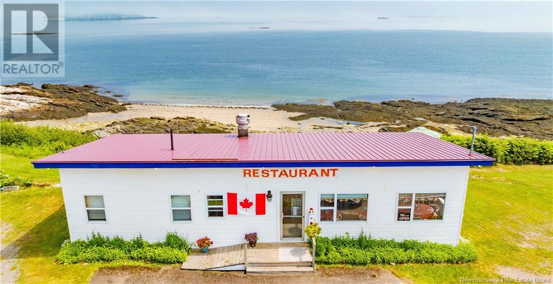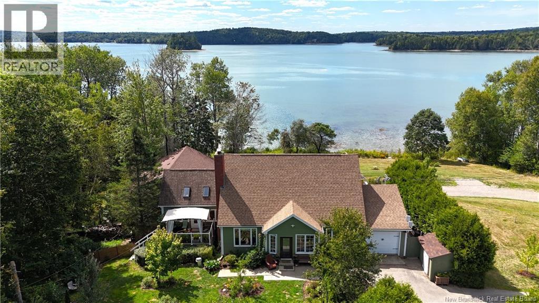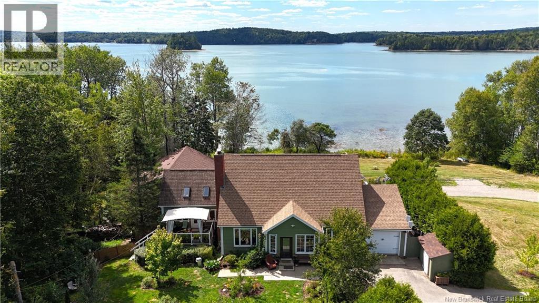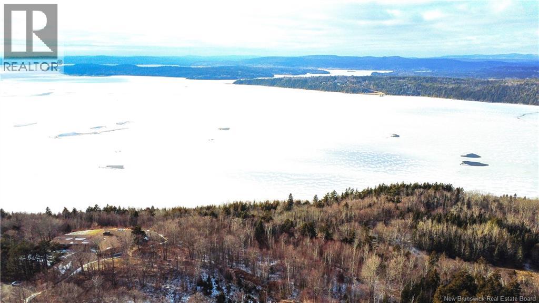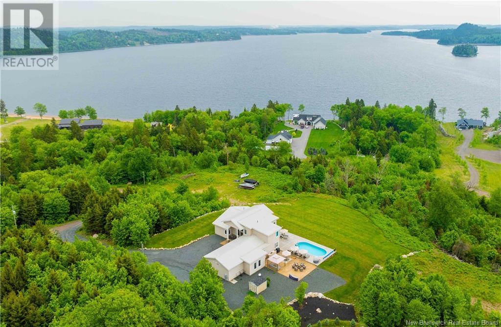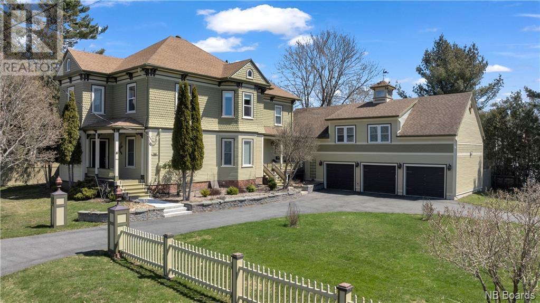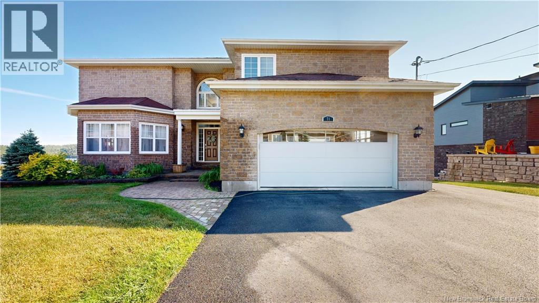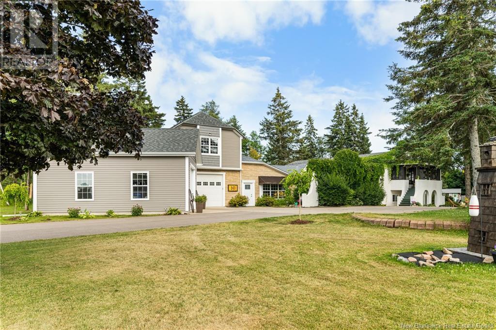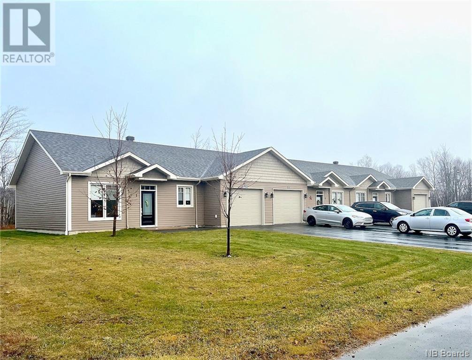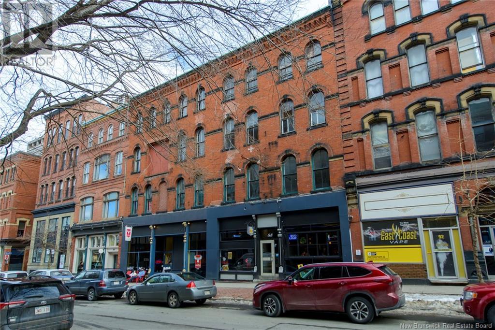20 Bateman Avenue
Edmundston, New Brunswick
This meticulously maintained 11-unit multifamily property is perfectly situated in a thriving neighborhood, offering a unique blend of consistent cash flow and strong potential for future appreciation. Located in Edmundston, the property benefits from proximity to the hospital,public schools, shopping, parks, etc. Each unit is thoughtfully designed and maintained to a high standard, ensuring tenant satisfaction and minimizing vacancy rates. The local rental market boasts high demand and stable rental rates, making this an attractive investment. With a history of consistent occupancy and reliable cash flow, this well-established multifamily property presents a prime opportunity in a prime location with significant upside potential. Contact us today to schedule a viewing and learn more about this exceptional investment. Cette propriété multifamiliale de 11 logements méticuleusement entretenue est parfaitement située dans un quartier prospère, offrant un mélange unique de flux de trésorerie constants et un fort potentiel d'appréciation future. Située à Edmundston, la propriété bénéficie de la proximité de l'hôpital, des écoles publiques, des magasins, des parcs, etc. Chaque unité est soigneusement conçue et entretenue selon des normes élevées, assurant la satisfaction des locataires et minimisant les taux d'inoccupation. Le marché locatif local bénéficie d'une forte demande et de tarifs de location stables, ce qui en fait un investissement attractif. (id:31622)
43 Anchorage Avenue
Saint John, New Brunswick
This stunning 4-bedroom plus office, 3-bath waterfront home captures the essence of luxury living with absolutely breathtaking views from every angle. With private stairs leading directly to the beach, you can fully immerse yourself in the beauty of the water just steps from your door. The spacious 3-car garage not only features epoxy floors and an EV hookup, but also includes a dedicated garden center with sinkperfect for those who love both elegance and function. The fully fenced grounds are enhanced with a sprinkler system and wiring for a robotic mower, ensuring effortless outdoor living. Inside, both levels are finished to perfection with complete kitchens, high-end appliances, fireplaces for cozy evenings, an integrated sound system, and expansive decks designed to showcase the remarkable views. Heat pumps provide year-round comfort, making every season enjoyable. Ideally located near the Regional Hospital, UNBSJ, and all amenities, this home is a rare opportunity to embrace luxury, comfort, and the magic of waterfront living. (id:31622)
296 280 Highway
Dundee, New Brunswick
Excellent investment opportunity! This 8-unit building features 2-bedroom apartments, each equipped with a refrigerator, stove, dishwasher, and microwave. Every unit has its own electrical panel, hot water tank, and heat pump, offering tenants comfort, efficiency, and independence. Ideally located next to a park and only 10 minutes from Dalhousie and 15 minutes from Campbellton, this property is a solid addition to any investment portfolio. Assessment values have not yet been added to SNB. (id:31622)
207 Carlisle Road
Douglas, New Brunswick
This one-of-a-kind custom-built home sets a new standard for luxury living, and it comes with a STUNNING VIEW! With over 3,000 sq. ft. of refined space, it pairs flawless craftsmanship with an unbeatable panoramic view of the river and valley. From the flawlessly manicured & landscaped yard, detached garage and shed with underground services, and stone walkway to the elegant stone façade, every detail has been thoughtfully designed. Inside, soaring 9 ceilings and dramatic 10 illuminated tray ceilings frame the open concept layout. The dream kitchen features a 4 x 10 island, walk-in pantry, quartz countertops, stainless steel appliances, and a tiled backsplash, flowing seamlessly to a 14 x 27 covered balcony. Hardwood and porcelain floors, geothermal heating/cooling, and oversized windows add both comfort and efficiency. The main level offers 3 spacious bedrooms, including a primary retreat with a spa-inspired 5-piece ensuite and large walk-in closet. Downstairs, enjoy a second bright living space with a propane fireplace, plus access to the heated, insulated double garage. With R24 wall and R60 attic insulation, this home is built to last. Just minutes from downtown Fredericton, its a rare blend of elegance, efficiency, and unmatched views. Full list of valuable features on file! (id:31622)
Lot 1 Fisher Avenue
Fredericton, New Brunswick
An outstanding opportunity to secure 160.61 acres of prime land in one of the regions fastest-growing corridors. Perfectly situated just off Route 8 (Marysville Bypass) at Fisher Avenue, Lot 1, this expansive property offers the size, location, and potential that developers and investors are searching for. The property is well-suited for residential development with flexibility for future possibilities, making it an attractive option for those looking to create value over time. Surrounded by established neighbourhoods and ongoing projects, this parcel sits directly in the path of growth, ensuring strong demand and long-term appreciation. Its strategic location provides excellent visibility and convenient access to Fredericton and surrounding communities, further enhancing its appeal. Large tracts of land of this caliber are rarely available, and the unique combination of scale and location makes it a standout investment opportunity. (id:31622)
38,42,46,50 Jacques Street
Shediac, New Brunswick
INVESTMENT PROPERTY - These 2022 construction bungalow style town houses are very desirable, easy to rent, and have great tenants. The units are generous in size, and are open concept in design with vaulted ceilings over the kitchen and living room. Each unit contains 2 bedrooms, 1 full bath, and 1 half bath, stainless steel fridge, stove, over the range microwave and dishwasher. The units each have their own garage, a covered front porch, and rear patio. One unit has a much larger 1.5 car garage. The back yards are private as each unit contains a dividing privacy screen, and their are no rear neighbors. Close to amenities, these are some of the nicest units around to add to your portfolio. (id:31622)
38,42,46,50 Jacques Street
Shediac, New Brunswick
INVESTMENT PROPERTY - 4 UNITS - These 2022 construction bungalow style town houses are very desirable, easy to rent, and have great tenants. The units are generous in size, and are open concept in design with vaulted ceilings over the kitchen and living room. Each unit contains 2 bedrooms, 1 full bath, and 1 half bath, stainless steel fridge, stove, over the range microwave and dishwasher. The units each have their own garage, a covered front porch, and rear patio. One unit has a much larger 1.5 car garage. The back yards are private as each unit contains a dividing privacy screen, and their are no rear neighbors. Close to amenities, these are some of the nicest units around to add to your portfolio. (id:31622)
19 Ferris Road
Red Rapids, New Brunswick
Welcome to this breathtaking 5-bedroom, 3-bath waterfront retreat on the serene Tobique Head Pond in Red Rapids, NB. Designed for effortless luxury, this home boasts vaulted wood ceilings, expansive picture windows, and an open-concept layout that maximizes natural light and stunning views. The elegant kitchen features granite countertops, a butlers pantry, and seamless flow to the dining and living areasanchored by a cozy propane fireplace. The main level offers two guest bedrooms plus a luxurious primary suite complete with ensuite with tiled walk-in shower, and dual walk-in closets. Step into the sunroom or from the living room onto the covered deck with retractable windscreenperfect for entertaining or quiet evenings overlooking the water. The fully finished walkout basement includes heated floors, a spacious family room, two more bedrooms, and a full bath and tons of storage. Outdoor highlights include a beautifully landscaped firepit area, a dock with boat slip, a sun-shaded deck, and waters edge powercreating the ultimate waterfront lifestyle. This extraordinary property is a rare offering of comfort, style, and natural beauty. (id:31622)
373 De La Cedrière Road
Rivière-Du-Portage, New Brunswick
Do you dream of salty sea air and sandy beaches? This little gem, located in Rivière-du-Portage just 15 minutes from downtown Tracadie, will introduce you to a true paradise! COASTAL ESTATE of 157 acres bordering the GULF OF ST. LAWRENCE!!! Own a property set on an exceptional site, wide open to the sea! This minimalist and authentic home offers 3 bedrooms and 1.5 bathrooms, with an open-concept living space on each floor for added comfort. On the main level, youll be greeted by a spacious entrance, a living room with unmatched OCEAN VIEWS through its large windows, a modern kitchen with an island, and a welcoming dining area. The 3 bedrooms and full bathroom complete this level. In the basement, the family room provides a play and entertainment area designed for all ages: pool table, golf, home theater, slide, and more. Theres also a powder room with laundry space and storage. This home stands out for its thoughtful design, bright spaces, and unique charm. It offers the perfect balance between tranquility and proximity to the treasures of the coastline. For year-round comfort: 2 heat pumps and 2 pellet stoves have been installed. The property also includes a detached garage and a beautiful deck with a hot tub. If youre looking for a retreat that invites relaxation, this home will exceed your expectations. Preliminary development plans available upon request for serious buyers. (id:31622)
227 Hickey Road
Upper Rexton, New Brunswick
Executive Luxury Waterfront Bungalow | Private Dock | Pool & Spa Oasis This stunning executive waterfront bungalow offers the ultimate in refined living. Every detail has been thoughtfully designed to combine luxury, comfort, and function. Step into a grand foyer that leads into an open-concept living space with vaulted ceilings and breathtaking water views. The heart of the home is a sleek modern black kitchen, complete with quartz countertops, a walk-in pantry, and seamless flow into the dining area and living roomperfect for entertaining or relaxing in style. The main level features 3 spacious bedrooms, including a primary suite retreat with a 5-piece spa-inspired ensuite featuring a soaker tub, double vanity, and high-end finishes. A second full bathroom completes this level. Upstairs, a versatile loft space is ideal for kids, guests, or a home office. The finished walkout basement includes a large family room, gym area, fourth bedroom, a full bathroom, and generous storage. Large windows flood the space with natural light and showcase the river view. Outside is a resort-style backyard with an in-ground pool, hot tub, pool house, and stamped concrete landscapingall overlooking the water. Your private dock offers space for a boat, jet ski and more. Located close to grocery stores, restaurants, clinics, pharmacies, banks, schools, etc. Easy access to highways and just 55 minutes to Moncton, never far from major shopping including Costco and other big-name retailers. (id:31622)
819 Front Mountain Road
Moncton, New Brunswick
Welcome to 819 Front Mountain! This exceptional 2-storey home in prestigious Moncton North offers breathtaking, unobstructed city views. Enjoy radiant sunrises and golden sunsets from the privacy of your own sanctuary. Its prime location ensures both panoramic views and complete privacy. Built with ICF (Insulated Concrete Form) construction, this home offers superior energy efficiency, durability, and sound insulation compared to traditional wood-frame houses. Renovated between 20182019, the home features a modern kitchen with a white granite island and walk-in pantry. Recent upgrades include a repaved driveway (2022), new siding (2023), and high-speed fiber internet. The main floor includes a spacious living room, formal dining area, well-equipped kitchen, scenic office, cozy bedroom, and a 3-piece bath. Upstairs offers five bedrooms, with one versatile room ideal as a bedroom, sitting room, or family space. The luxurious primary suite features a private balcony, heated ensuite floors, and a walk-in closet. The walk-out basement is an entertainment haven with a pool table, stylish bar, gym, family room, playroom, fourth bathroom, and sauna. 819 Front Mountain isnt just a homeits a lifestyle, blending luxury, comfort, and natural beauty for an extraordinary living experience. (id:31622)
302 Darlings Island Road
Darlings Island, New Brunswick
Life on Darlings Island,where peace, nature,and convenience meet.This gorgeous property is in a tranquil setting,just minutes from the highway and 20 minutes to uptown Saint John. Enjoy a lifestyle that feels like a retreat,surrounded by scenic water views,open fields,and the occasional horse grazing nearby. Inside,the home impresses with soaring ceilings,a dramatic catwalk overlooking the living and dining areas,and walls of windows framing breathtaking mountain views.The main level features a beautiful primary bedroom with an ensuite and stunning vistas,while two additional bedrooms upstairs share a spacious Jack and Jill bathroom,along with a bonus space.This home is designed for relaxation and entertaining,feeling open,airy, and full of light.Step outside to embrace nature with kayaking,boating, and fishing just minutes away.Despite the serene setting,you have quick access to schools and all the amenities of SJ, Quispamsis, and Hampton. Exceptional features include triple-pane windows, blown-in insulation, a geothermal heating system, and a whole-home generator, combining luxury and efficiency. The custom solid wood kitchen, with exotic Brazilian granite, adds elegance. Enjoy panoramic views of Darlings Lake, Nauwigewalk, and Hampton, all within a close-knit community that values connection and privacy.Experience the best of both worlds on Darling's Island close to everything yet immersed in country living.This is more than a home, its a lifestyle. CHECK OUT THE VIDEO (id:31622)
Lot 24-18 Burns Street
Nashwaaksis, New Brunswick
ATTENTION APARTMENT DEVELOPERS!! Welcome to a fantastic opportunity in real estate development! This prime Development and, strategically positioned and recently rezoned to MR-4, presents a unique canvas for visionary investors and developers in the Brookside Drive area near the corner of Burns Street. This parcel offers the potential to construct two buildings, totaling an impressive 78 residential units. The MR-4 zoning not only allows for the creation of a substantial number of units but also opens the door to the possibility of achieving even greater density. With the potential for expansion, the savvy investor could explore various architectural plans and submit proposals to the city for a possible increased unit count. Boasting a coveted location, this development land is situated in close proximity to essential amenities, schools, parks, and transportation hubs, making it an ideal choice for a residential project. The surrounding community's growth and demand for housing further enhance the appeal of this investment. Conceptual preliminary design of 2 buildings comprising 78 units available for inspiration or design your own concept to meet our objectives. Note taxes and assessment reflect the existing PID/PAN that the subject property will be subdivided from. Municipal Services are in Street and need to be stubbed in. (id:31622)
Lot 23-1 Kingswood Way
Hanwell, New Brunswick
Unique development opportunity -- 3.78 acre commercial site located in the upscale Kingswood Resort neighborhood! Ideal corner lot site on Kingswood Way -- a short walk to the Kingswood 9 & 18 hole golf courses, Sam Sneads Oak Grill & Tavern, the Kingswood Entertainment Center, and the Radisson Kingswood Hotel & Suites. The property is currently zoned as CRRM (Commercial Recreation & Residential Mixed) under the Hanwell Zoning Bylaw. While this zoning classification permits a wide variety of possible development options, in order to preserve the beauty and charm of this well established neighborhood and to ensure compatibility with the other businesses in the area, the seller reserves the right to approve the Buyer's intended business use and their related site and building development plans as a condition of any sale. Any property sale shall also be subject the execution of various related agreements, including a Non-Compete, a Right of Way Agreement, a Site Plan Agreement (which specifies that the buyer shall be responsible for installing underground electrical service, well and septic services, and various other terms), and Restrictive Covenants -- all of which are designed to protect the interests of all parties and to ensure neighborhood compatibility. The attached Subdivision Plan contains additional info re. the boundaries and dimensions of this prime1.53 Hectare (3.78 acre) site. Don't delay, contact your REALTOR® for additional information today! (id:31622)
1424 Route 175
Pocologan, New Brunswick
Baybreeze has been a beloved fixture along the rugged coastline of New Brunswicks Bay of Fundy, where the worlds highest tides provide an ever-changing, breathtaking backdrop. This turnkey restaurant has been lovingly operated by the same couple for 49 years, they have poured their heart and soul into creating a warm, welcoming atmosphere and serving up the best of East Coast seafood and homemade desserts. Loyal customers return year after year to enjoy not only the peaceful surroundings but also the fresh, local flavours that have made Baybreeze a destination. Situated on approximately 3 acres of beautiful coastal property, the restaurant includes 3 rental cabins and a mini home, offering an opportunity to live in work and this amazing surroundings. Beyond the restaurant, there are endless opportunities for growthwhether its expanding the business by adding more rental cabins for guests, developing additional amenities, or even creating your dream home on the property. The possibilities are as vast as the views themselves. Be sure to watch the video/interview of the current owner. Please note: HST is not included in the listing price. (id:31622)
14 Murray Lane
Oak Bay, New Brunswick
This Cape Cod executive home is surrounded by trees and nestled between St. Andrews & St. Stephen, on 1.5 acres of ocean frontage in the quiet much sought-after Oak Bay. Extraordinary sunsets, occasional seal sightings, expansive green lawns, perennial gardens and fruit trees are abound. If the power goes out, the Generac keeps the entire property 100% powered. This home has it all with 4 large bedrooms, an upstairs office window with views of the water, a large 'ocean front yard', fenced back yard for dogs/youngsters, beach access from the property, welcoming neighbors, and located only 10 minutes from shopping, public indoor pool/sports facility, arena and schools. Other features on the main level include an extended kitchen, separate dining room with wood-burning fireplace, large living room with 4 skylights, primary bedroom/ensuite all with wooden floors. The highly efficient 1600' separate 2 bedroom Guest House with f/p, is perfect for multi-generational families or double your pension income as a hospitality entrepreneur, greeting interesting guests as much as you want, from across the globe. The walk-out lower level of this home is also set up as a legal 1 bedroom apt with its own fenced yard, perfect for additional income or for visiting family/guests. Present owners have verifiable $100K+ income from guest accommodations. As a private family home or for generating an income stream, this property is a perfect family home/augmented retirement pension option. Call today (id:31622)
14 Murray Lane
Oak Bay, New Brunswick
This Cape Cod executive home is surrounded by trees and nestled between St. Andrews & St. Stephen, on 1.5 acres of ocean frontage in the quiet much sought-after Oak Bay. Extraordinary sunsets, occasional seal sightings, expansive green lawns, perennial gardens and fruit trees are abound. If the power goes out, the Generac keeps the entire property 100% powered. This home has it all with 4 large bedrooms, an upstairs office window with views of the water, a large 'ocean front yard', fenced back yard for dogs/youngsters, beach access from the property, welcoming neighbors, and located only 10 minutes from shopping, public indoor pool/sports facility, arena and schools. Other features on the main level include an extended kitchen, separate dining room with wood-burning fireplace, large living room with 4 skylights, primary bedroom/ensuite all with wooden floors. The highly efficient 1600' separate 2 bedroom Guest House with f/p, is perfect for multi-generational families or double your pension income as a hospitality entrepreneur, greeting interesting guests as much as you want, from across the globe. The walk-out lower level of this home is also set up as a legal 1 bedroom apt with its own fenced yard, perfect for additional income or for visiting family/guests. Present owners have verifiable $100K+ income from guest accommodations. As a private family home or for generating an income stream, this property is a perfect family home/augmented retirement pension option. Call today (id:31622)
Tbd Westmount Drive
Saint John, New Brunswick
Sometimes the best is saved to last. Prestigious homes line Westmount; classics from mid-century to more contemporary builds. This parcel of 15+ acres will complete the picture. It's easily subdivided to 8 luxury estate lots with unparalleled views up and down the Kennebacasis River, onto Grand Bay, with Kennebacasis Island in the background: or in the other direction north east to Long Island and Kingston Peninsula. Alternatively, it can be retained as a very large personal building lot with 165 feet of waterfront on the Kennebacasis. The possibilities get even greater with potential purchases of adjoining lots and future extension of Pelton Road. This land is located near the combined campus of University New Brunswick and NBs largest teaching Hospital. Ever growing community amenities in Milledgeville further make this a great place to invest and live. Enter the property at the end of Westmount Dr., the immediate area upon entering is a 5 acre flat area where immediate construction will be easy. Municipal services currently extend to the end of Westmount. In order to service the suggested 8 lots, developers will need to build a new serviced road of approx. 100 meters. Hardwood, meadows, a 20-foot ravine, and 650 feet of waterfront with deep water mooring define the remainder of this offering. (id:31622)
1191 Route 785 Unit# 135
Utopia, New Brunswick
Tucked away in an exclusive community on the shores of Lake Utopia. This extraordinary estate panoramic views with a lifestyle of luxury and serenity Set high on 6 pristine acres with panoramic lake views and breathtaking sunsets, this rare property includes a private boat launchoffering complete privacy in one of the regions most stunning natural settings. A sparkling pool surrounded by expansive entertaining areas provides the perfect backdrop for unforgettable moments with family and friends. Designed to harmonize with its surroundings, the home features an open-concept layout, soaring ceilings, and oversized windows that fill the space with natural light. At its heart is a gourmet kitchen with high-end appliances, a generous island, walk-in pantry, and ample workspaceideal for daily living and elegant entertaining. The kitchen flows seamlessly into the great room, creating a warm, inviting space that connects effortlessly to the outdoors. The main-level primary suite offers sweeping lake views and a spa-inspired ensuite with a custom walk-in closet. A home theatre on this level easily serves as a second bedroom or flexible living area. Upstairs, two additional bedrooms and a full bathroom provide comfort and privacy for family or guests. A two-car garage with a sleek epoxy floor adds both style and utility. Rule your own domain from this breathtaking elevated piece of haven where it never grows old. (id:31622)
166 Montague Street
Saint Andrews, New Brunswick
The epitome of luxury and class! This stunning 3+ bedroom home will have you falling in love from the first glance. Located in iconic St. Andrews by-the-Sea, you are steps away from downtown on a double corner lot. This home has seen extensive renovations with attention to detail and top-tier craftsmanship using only premier, modern finishes. The gourmet kitchen is a showstopper, featuring a large prep island, 6-burner gas stove with pot-filler, wine cooler, fireplace, and double wall oven. It flows directly into the multi-level rear deck, sitting room/bar, and powder roomideal for entertaining. Dual dining areas offer flexibility, with a formal dining room flowing into the parlour, and a casual dining space adjacent to the kitchen. A second powder room is ideally placed for guests. Upstairs are 2 well-appointed bedrooms, a full bath/laundry, and the elegant primary suite with curved bay windows, walk-in closet, and a luxurious ensuite with multi-jet rain shower, jetted tub, fireplace, and double vanity. Above the 3-bay garage is a 4th bedroom suite, currently used as a gym and games room, easily converted for rental or guest use. Many furnishings are included in the salelist provided upon request. Book your private viewing today! (id:31622)
71 Anchorage Avenue
Saint John, New Brunswick
Stunning Hilltop Home with access and Panoramic Views of the Saint John River. Perched atop a scenic hillside, this exceptional 4+1 bedroom, 3.5 bath home offers breathtaking panoramic views of the Saint John River, with private stairs providing access to the water below. Designed with both elegance and functionality in mind, the home showcases hardwood, ceramic, heated marble, and granite finishes in the main entry, main floor bath, and upstairs bathrooms, bringing warmth and luxury to every space. The main living area flows effortlessly onto a large deck, where you can take in the stunning river views, while a charming pergola in the backyard provides a serene retreat. Inside, you'll find a formal dining room and a spacious eat-in kitchen, perfect for everyday living and entertaining. Upstairs, youll discover four generously sized bedrooms, including a luxurious primary suite featuring a private balcony, walk-in closet, and a spa-like ensuite for ultimate comfort. The fully finished basement offers additional versatility, boasting a fifth bedroom, an entertainment room, a built-in bar, and a full bath, making it the perfect space for guests or a cozy night in. With its elevated location, this home delivers breathtaking year-round views while maintaining private water access via a staircase, ideal for enjoying kayaking, boating, or simply soaking in the beauty of the riverfront setting. Dont miss this rare opportunity. There is a virtual tour for your viewing. (id:31622)
30 Doiron
Grand-Barachois, New Brunswick
CAR ENTHUSIASTS OR HORSE LOVERS! WELCOME TO THE HOME OF CHEMIN DOIRON! GUEST HOUSE WITH GREAT INCOME/ HORSE STABLE AND TAC ROOM/ DOUBLE AND TRIPLE GARAGES/ SHORT DRIVE TO THE ATLANTIC OCEAN/ LESS THAN 8 YEAR OLD ROOF/ HEAT PUMPS IN ALL BUILDINGS! This impressive 6-bedroom estate offers a unique blend of contemporary design and spacious living. Set on a beautifully landscaped 2.23-acre lot, the property features a contemporary stucco and stone exterior that exudes curb appeal. The main home boasts a generous and versatile layout, including two living rooms, a formal dining room, a large kitchen, a den, a rec room, a laundry room, a spacious storage room, five bedrooms, and two and a half bathroomsperfect for large families or those who love to entertain. Complementing the main residence is a substantial guest house currently generating $325 per night, complete with its own kitchen, living area, bright sunroom, full bathroom, and an oversized bedroom that easily fits two king-size beds. With the custom wood interior finishes and attention to detail, this home is sure to please the contemporary house lover! The grounds offer multiple outbuildings including a stall/storage building with tack room, a triple garage with finished interior ideal for hosting, an attached double garage, and additional storage structures. Outdoors, a large, well-lit gazebo provides a beautiful space to gather and enjoy nature. With updated windows and roofing, this property is move-in ready. (id:31622)
35-45 Rue De La Mer
Neguac, New Brunswick
Superbe belle propriété pour location à vendre sur la Rue de la Mer à proximité de tous les services du village de Néguac. Construit en 2014, cette propriété présente une finition moderne avec des matériaux de qualité. Les deux bâtiments locatifs se retrouve sur un vaste terrain et offre un air de détente/loisir à l'arrière des unités. Il y a deux bâtiments, un avec trois unités et le second avec six unités. Certaines ont une chambre à coucher et certaines en ont deux. Il y a également certaines unités avec un garage attaché simple. Une construction de qualité, un emplacement de choix, un immeuble locatif en demande dans le marché pour la clientèle locative, cette propriété se doit d'être visitée. *Le lot voisin est inclus avec les 9 unités qui portent le Pid#40533531 et Pan#06575265, pour une facture séparé de 254.31$ et pour une évaluation de 9,700$(2025) La grandeur des 2 lots, l'évaluation et le montant à payer est inclus dans l'information sur la fiche d'inscription. Veuillez prendre note que ce lot n'a pas de service d'égout du village.* (id:31622)
80 Prince William Street
Saint John, New Brunswick
**ACCEPTED OFFER** A wealth of potential in this uptown commercial building receiving a stable income from a couple of Saint Johns favourite spots. The ground floor is home to three leased commercial spaces generating $8700/month (you may know them as Java Moose, Juniper Lease until 2025 & Pub Down Under). Already constructed; a stunning penthouse suite and a pair of two bedroom apartments that come with a total of 2 parking spaces. Current rents are: Apt 3 vacant (expected rent $1750), Apt 4 $1750 (increase to $1800 Sept 1) and the Penthouse is being set-up for short-term rentals. TENANTS PAY POWER! The real treasure lies on the 2nd & 3rd floors, which have been gutted to the studs, with submitted permits and detailed construction plans already in place. Originally these floors were designed to house 7 apartments on each floor. However the potential is unlimited for a savvy developer. With a consistent income of $15,400/month while creating new opportunities on the 2nd and 3rd floor represents a sound investment, Come explore the possibilities of this incredible uptown building and discover the potential for greatness. Newly updated water main line from street to building! (id:31622)

