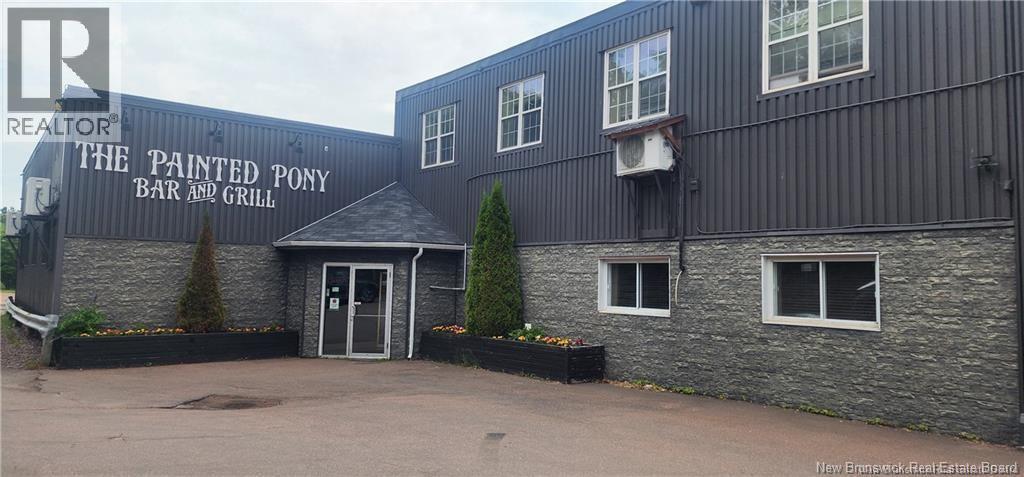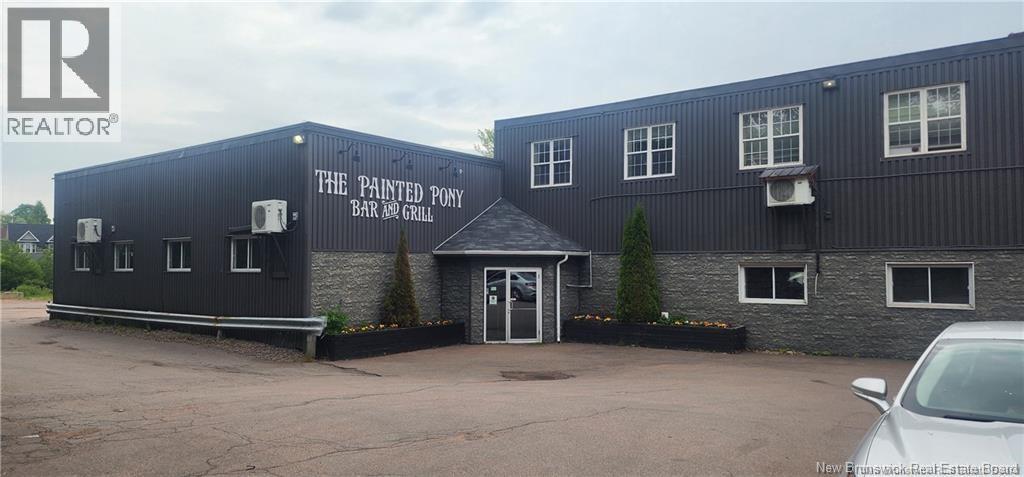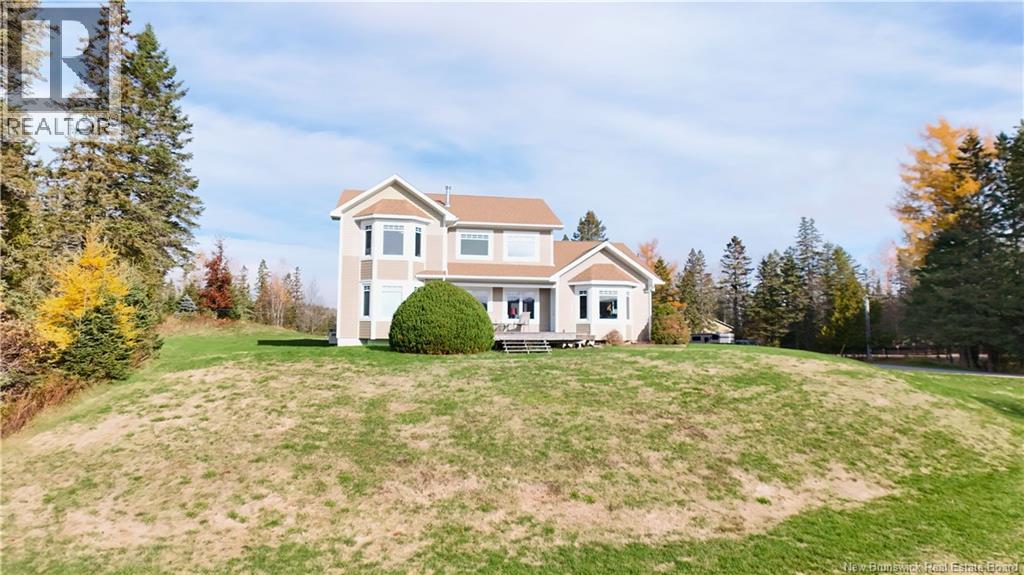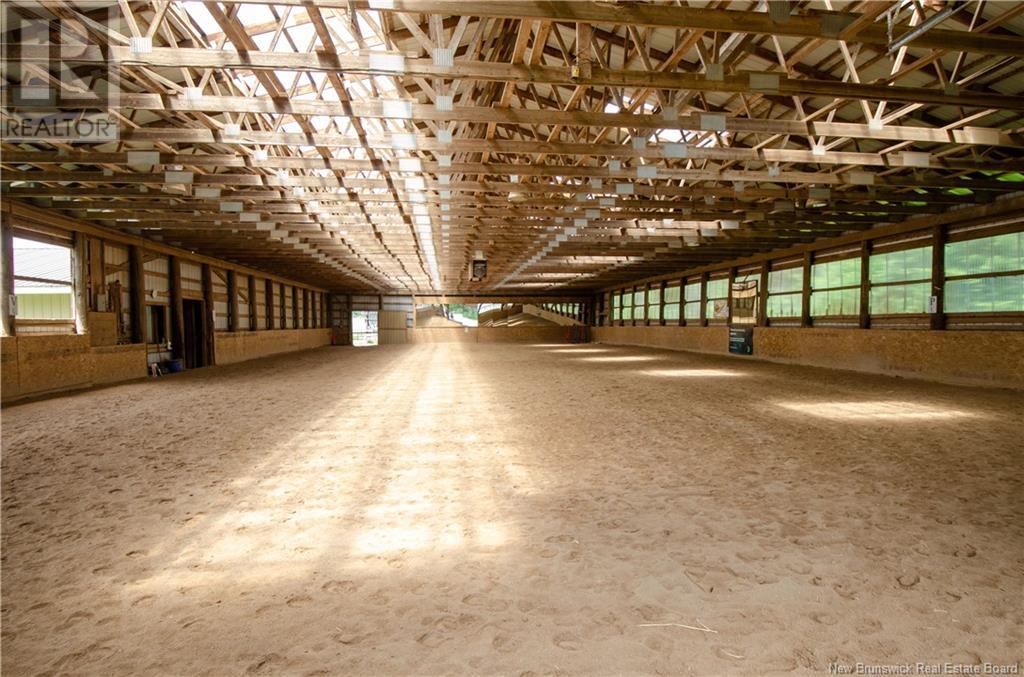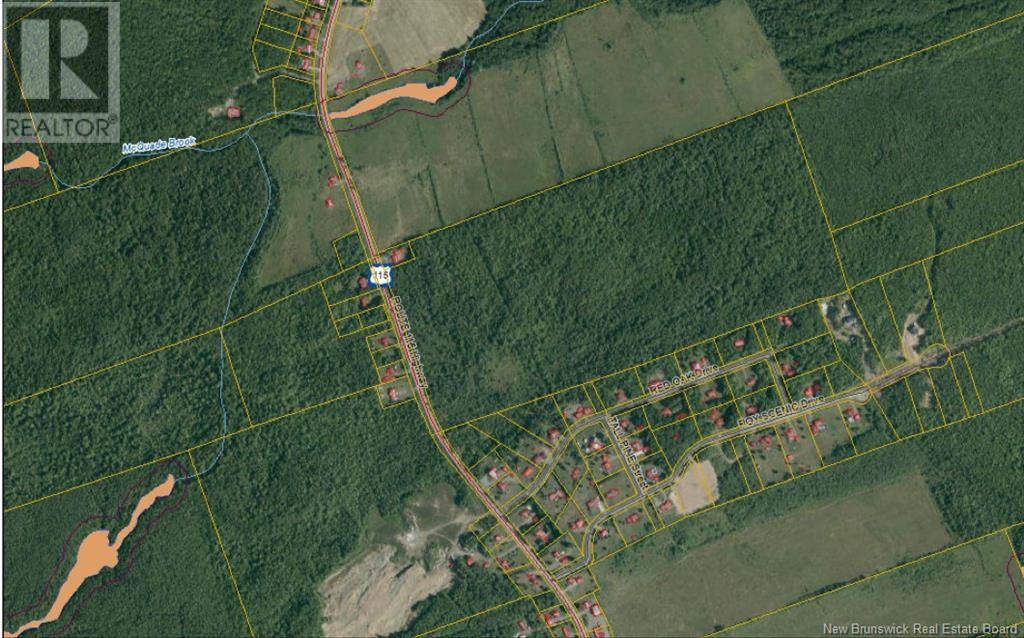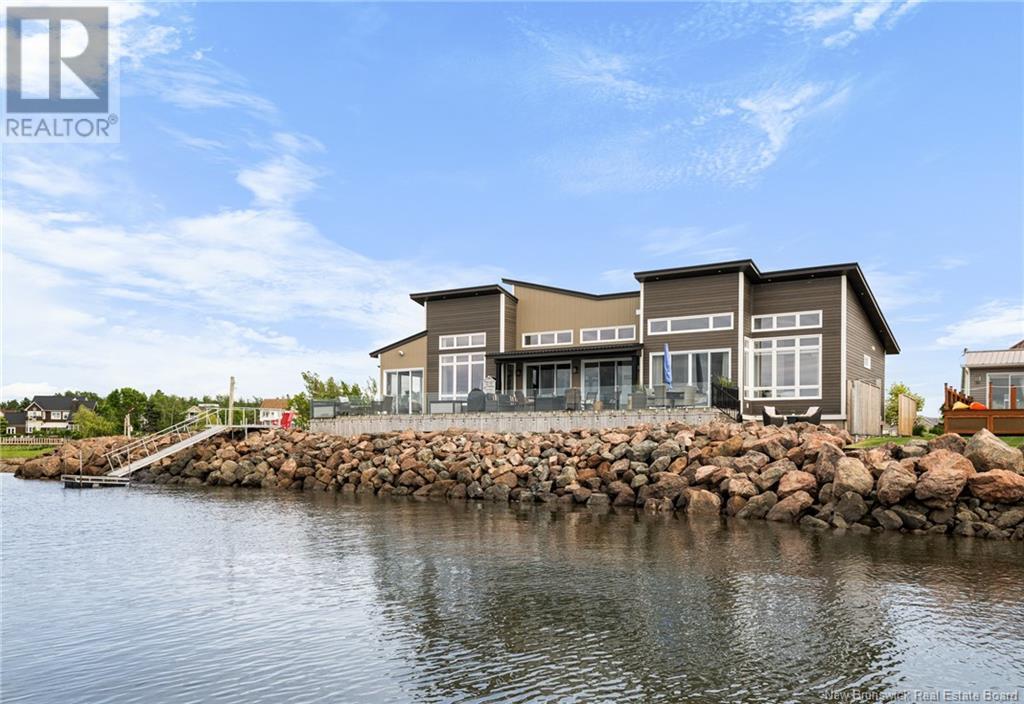599 King George Highway
Miramichi, New Brunswick
Welcome to the Old Court House, a landmark property in the heart of Miramichi City. Designed by Wolfville, Nova Scotia architect Leslie R. Fairn and constructed in 1912-1913 of locally quarried sandstone, this Romanesque Revival masterpiece has been lovingly restored while preserving its historic integrity and unmistakable charm. The property now features 8 residential apartments (2 two-bedroom apartments and 6 one-bedroom apartments, each with ductless splits for efficient heating and cooling; unheated/unlighted as well as a private storage room in the basement) along with 4 commercial units and 2 public washrooms (heat and lights included). An elevator provides modern convenience, and a comprehensive list of construction upgrades from 2018-2021 is available for review. There are 2 storage areas in the basement that could also be rented. The building showcases remarkable character-defining elements: its elevated placement with commanding views of the river and business district, circular towers with conical roofs and pinnacles, a steeply pitched roof, a dramatic terraced entrance, original prison and vault doors, restored mouldings, hardwood floors, and soaring ceilings that enhance the grandeur of the space. Steeped in history yet fully functional for today's needs, this is more than real estate, it is a rare opportunity to own a cornerstone of Miramichi's heritage, an iconic stone building where architecture, commerce, and community legacy meet. (id:31622)
599 King George Highway
Miramichi, New Brunswick
Welcome to the Old Court House, a landmark property in the heart of Miramichi City. Designed by Wolfville, Nova Scotia architect Leslie R. Fairn and constructed in 1912-1913 of locally quarried sandstone, this Romanesque Revival masterpiece has been lovingly restored while preserving its historic integrity and unmistakable charm. The property now features 8 residential apartments (2 two-bedroom apartments and 6 one-bedroom apartments, each with ductless splits for efficient heating and cooling; unheated/unlighted as well as a private storage room in the basement) along with 4 commercial units and 2 public washrooms (heat and lights included). An elevator provides modern convenience, and a comprehensive list of construction upgrades from 2018-2021 is available for review. There are 2 storage areas in the basement that could also be rented. The building showcases remarkable character-defining elements: its elevated placement with commanding views of the river and business district, circular towers with conical roofs and pinnacles, a steeply pitched roof, a dramatic terraced entrance, original prison and vault doors, restored mouldings, hardwood floors, and soaring ceilings that enhance the grandeur of the space. Steeped in history yet fully functional for today's needs, this is more than real estate, it is a rare opportunity to own a cornerstone of Miramichi's heritage, an iconic stone building where architecture, commerce, and community legacy meet. (id:31622)
26 Bridge
Sackville, New Brunswick
Located in the heart of the Sackville business district, this large retail and residential complex features two spacious commercial spaces and six residential units. One space has a long term, established tenant with a new lease, and the other space is an operating restaurant with well over 100 seats. The restaurant and equipment is included with the sale of the building. Large parking lot with additional overflow parking available if needed. The building has had new siding and roofing in the past few years. The residential portion consists of two 4 bedroom (2 bath) suites, two 3 bedroom (2 bath) suites, one 2 bedroom 1 bath, and a bachelor suite. There is a large storage building on the property. This price also includes an additional lot directly facing onto bridge Street, along side of this property. The lot was previously approved for a commercial and residential building. Call your REALTOR® for more information (id:31622)
26 Bridge Street
Sackville, New Brunswick
Located in the heart of the Sackville business district, this large retail and residential complex features two spacious commercial spaces and six residential units. One space has a long term, established tenant with a new lease, and the other space is an operating restaurant with well over 100 seats. The restaurant and equipment is included with the sale of the building. Large parking lot with additional overflow parking available if needed. The building has had new siding and roofing in the past few years. The residential portion consists of two 4 bedroom (2 bath) suites, two 3 bedroom (2 bath) suites, one 2 bedroom 1 bath, and a bachelor suite. There is a large storage building on the property. This price also includes an additional lot directly facing onto bridge Street, along side of this property. The lot was previously approved for a commercial and residential building. Call your REALTOR® for more information (id:31622)
560 Lakeside Road
Smithtown, New Brunswick
If you grew up dreaming of horses in the yard, fields that stretch for days, and maybe even a rugged farmhand like Rip from Yellowstone tending the fences - this might just be your dream come true. Tucked away in Smithtown, bordering the storybook town of Hampton, this approx 80-acre horse property is pure magic. With a stable, huge indoor riding-ring, multiple outbuildings, open pastures, a peaceful stream, and enough riding space to keep both you and your horses happily lost for hours, it's the kind of place where boots replace boardrooms and time slows down just enough. The home itself is warm and welcoming - a 2-storey with soaring cathedral ceilings in the living room (ideal for tall tales and taller trees), heated floors in the kitchen, a main level primary suite with ensuite, three more bedrooms upstairs, whole home generator, heated by geo-thermal heat pump, and a massive 25X15 bonus room over the built-in double garage. Whether you're ready to launch your own equestrian venture, raise a family in nature's playground, or finally live the life you always imagined (with our without the cowboy hat), this is more than just a property - it's the start of your next chapter. (id:31622)
560 Lakeside Road
Smithtown, New Brunswick
If you grew up dreaming of horses in the yard, fields that stretch for days, and maybe even a rugged farmhand like Rip from Yellowstone tending the fences - this might just be your dream come true. Tucked away in Smithtown, bordering the storybook town of Hampton, this approx 80-acre horse property is pure magic. With a stable, huge indoor riding-ring, multiple outbuildings, open pastures, a peaceful stream, and enough riding space to keep both you and your horses happily lost for hours, it's the kind of place where boots replace boardrooms and time slows down just enough. The home itself is warm and welcoming - a 2-storey with soaring cathedral ceilings in the living room (ideal for tall tales and taller trees), heated floors in the kitchen, a main level primary suite with ensuite, three more bedrooms upstairs, whole home generator, heated by geo-thermal heat pump, and a massive 25X15 bonus room over the built-in double garage. Whether you're ready to launch your own equestrian venture, raise a family in nature's playground, or finally live the life you always imagined (with our without the cowboy hat), this is more than just a property - it's the start of your next chapter. (id:31622)
160 Millenium Boulevard
Moncton, New Brunswick
Welcome tp 160 Millennium Blvd! This very well maintained property, featuring long-term tenants, is centrally located in Moncton Centre. Please see attached floor plan. Income/expenses to be provided upon signing of confidentiality agreement. Viwing are to be scheduled with the Owner. (id:31622)
463 Champlain Street
Dieppe, New Brunswick
Located in a high-traffic, highly visible area of Dieppe, this recently renovated 8,044 square foot commercial property offers strong exposure and excellent accessibility. Positioned on a bus route and just minutes from Downtown Monctons core, the property is surrounded by a full range of amenities including retail, dining, and professional services. Ideal for owner-occupiers or investors, the layout supports both single and multi-tenant use. Inside, the building features modern, move-in ready interiors with spacious offices and meeting rooms suited for a variety of business types including corporate offices, medical clinics, educational services, or wellness practices. Additional highlights include four tiled washrooms, ample on-site parking, and a clean, professional atmosphere throughout. This is a strategic opportunity to secure space in one of Dieppes most active commercial corridors. Property also has 4,341 square feet of prime office space under MLS® NB115179. (id:31622)
0 Route 115
Irishtown, New Brunswick
Development opportunity to extend off of already exitisting Red Oak Drive and Roy Scenic Drive the desirable community of Irishtown. Located just minutes outside of Moncton you can have the best of both worlds with country living within city limits. 1260 feet of road frontage along route 115 which runs southerly back in to Elmwood drive Moncton offering Costco, up and coming new stores, Grocery/liquor stores, restaurants, access to the trans Canada, Irishtown Nature Park, Moncton Highschool and so much more. A great place to plant your roots. 41.91 Hecatres, 100 acres of treed land waiting for you vision. There is a culvert closer to the Moncton side of the road frontage. Lines are very straight and easy to determine the outline of the parcel of land. Call today to inquire further. Drone pictures to follow up before May 1st, thanks (id:31622)
369 Rogers Road
Moncton, New Brunswick
Welcome to 369 Rogers Road, a 150+ acre estate, minutes from Moncton, this stunning stone home spanning over 6000 sq. ft. is nestled in a rural cul-de-sac and has a blend of manicured lawns, mature hardwood trees. As you enter through the stone gates, a tree-lined driveway leads to a covered drive-thru entrance with solid wood doors, offering a preview of the meticulous craftsmanship and superior quality within. Entering the foyer, you will find the Great Room with vaulted ceilings and a chef's dream kitchen with top-of-the-line Thermador stainless steel appliances showcased against granite countertops, and a spacious walk-in pantry, with additional workspace. This central floor plan transitions to the formal dining room, executive library, or through the motion-activated glass wall into the oasis of the central pool room, complete with a saltwater pool, sauna, and change room. There is an entertainment haven that features a granite island bar complete with a built-in beer tap, ice machine, wine fridge, and dishwasher. A thoughtfully positioned 3-piece bathroom and stackable washer and dryer ensure convenience for all. The luxurious primary suite which also accesses the pool, offers a fireplace, walk in closet, a beautiful custom glass shower and a jetted tub. A few more features are a 6 bay garage, a wine cellar, granite floors with in floor heating, motorized blinds and more. This gorgeous home really needs to be seen to be believed! (id:31622)
1809 Mountain Road
Moncton, New Brunswick
Prime commercial location. Located in high traffic area in North End of city neat major shopping, tourism and residential developments. Approximately 150' to 160' road frontage. 300' depth. Land goes in behind B&B Sportswear building also. Located across from Tim Hortons. Excellent investment opportunity. (id:31622)
486 Paturel Street
Shediac, New Brunswick
This stunning waterfront home is located in one of Shediacs most sought-after areas. Situated on a quiet cul-de-sac next to a bird sanctuary, it offers breathtaking views of the Bay of Shediac with incredible sunrises and sunsets. With over 4,000 sq. ft. of beautifully finished living space, this custom-built coastal home blends elegance, comfort, and functionality. Step into the grand foyer and enjoy refined finishes, including porcelain tile flooring throughout the main level, a custom walk-in wine cellar, and a chefs kitchen with bespoke cabinetry and a walk-in pantry. Sunlight pours in through oversized windows and glass doors, showcasing water views from every room. Soaring ceilings Through-out the home, a sleek fireplace in the living room, and a sunroom with a wood stove add warmth and charm. The primary suite is a true retreat with a sun-filled terrace, walk-in closet, and spa-like ensuite featuring a soaking tub and dual vanities. Three spacious bedrooms and 2 full baths and powder room on the main floor, with a fourth bedroom and ensuite on the lower level. Enjoy the extra-large heated 2.5-car garage, a large composite deck with seamless glass railing, hot tub, and private steps to the shoreperfect for kayaking, paddle boarding, or simply relaxing by the sea. This Modern Home feels like it's sitting on its own island. Don't miss this rare opportunity to call this house in Shediac yours. (id:31622)



