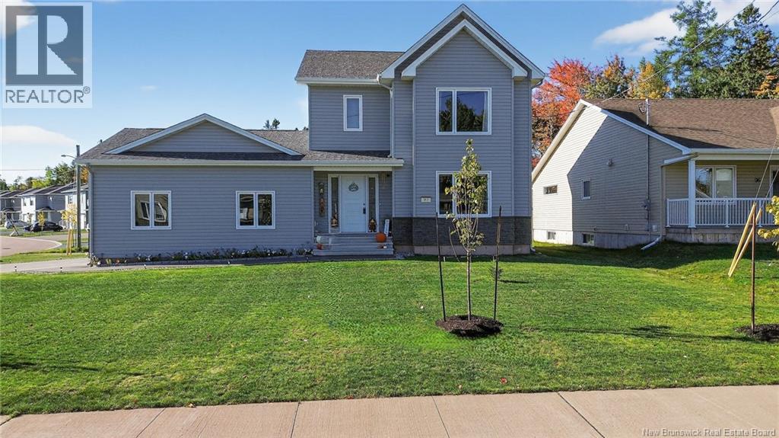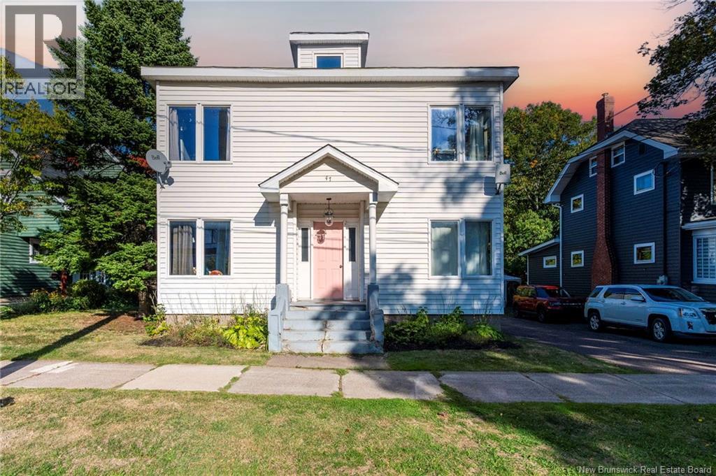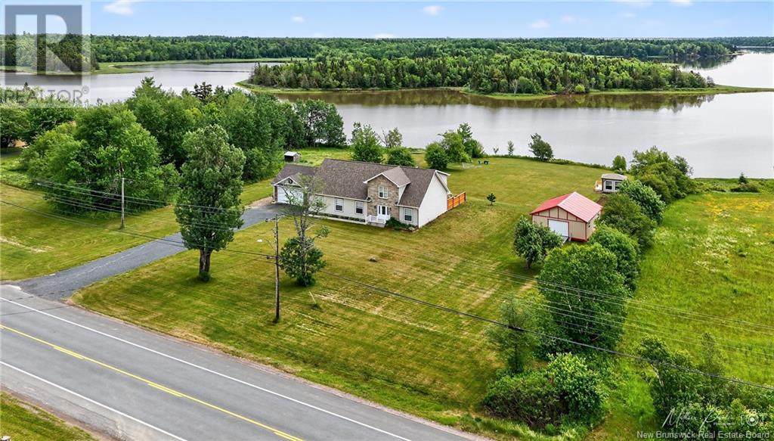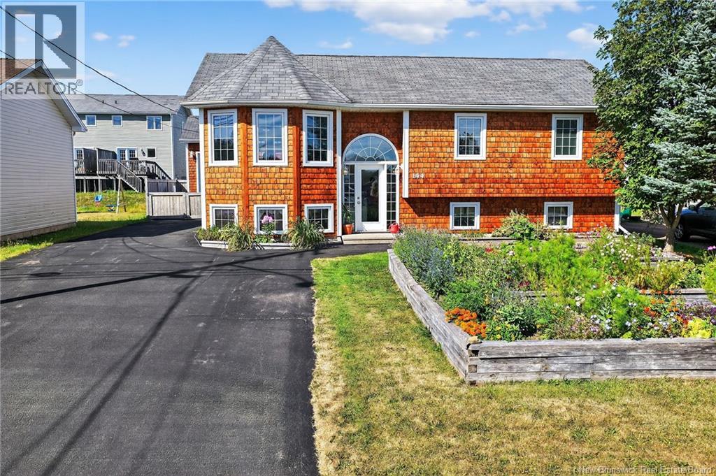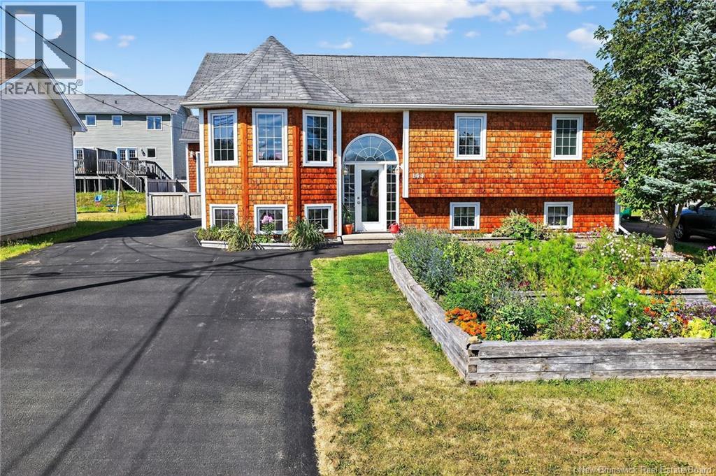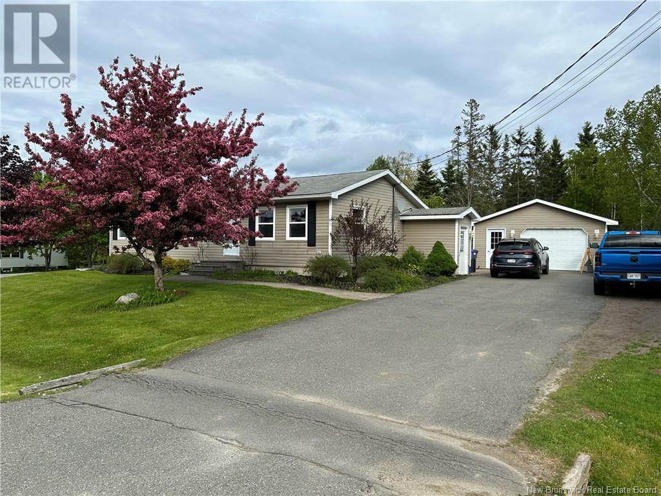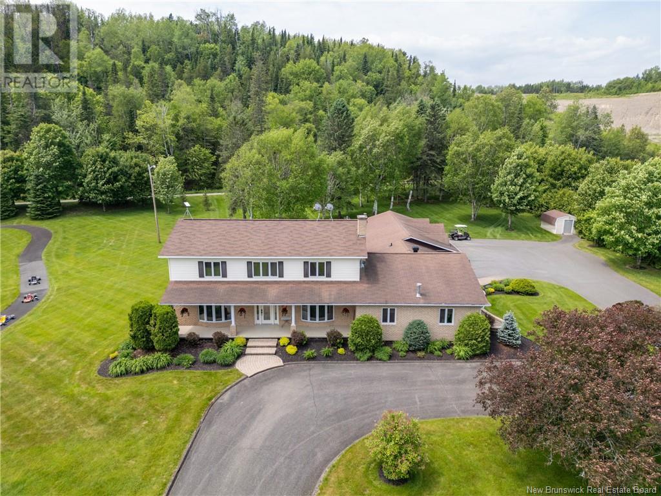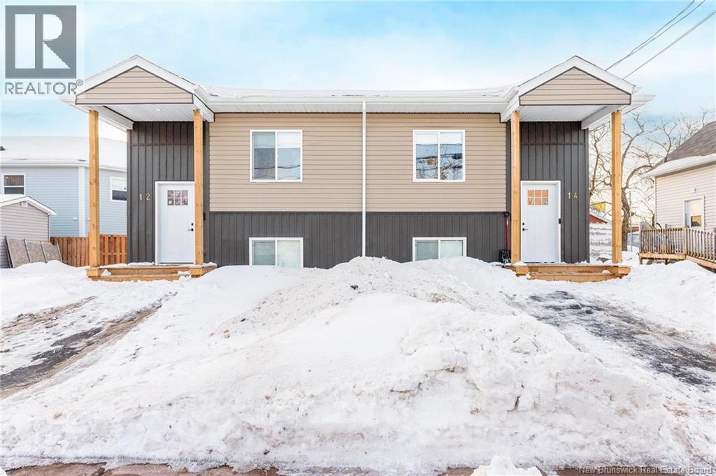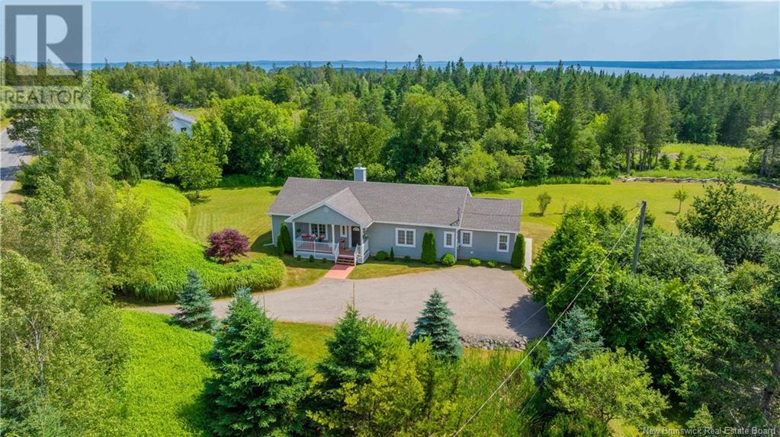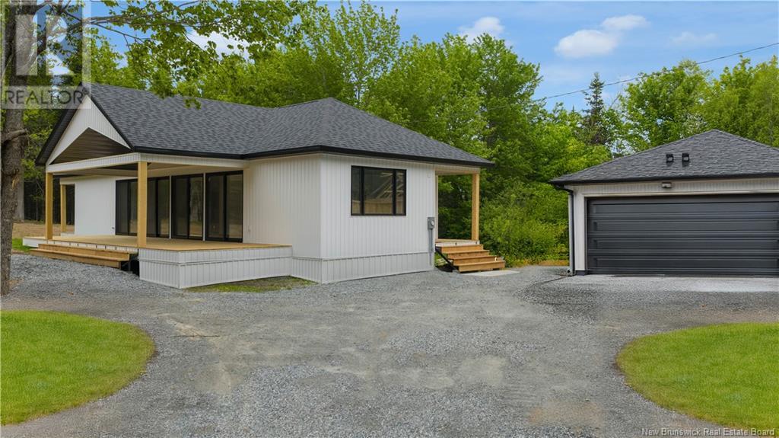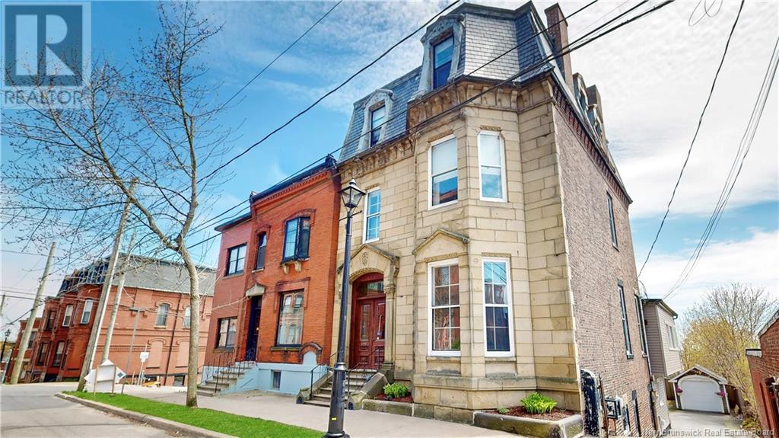92 Satara Drive
Moncton, New Brunswick
Welcome to 92 Satara your dream home located in the highly sought-after North Moncton area! This spacious and well maintained property offers everything a growing family needs. Featuring 3 generous bedrooms and 3 full bathrooms, this home boasts a fully finished basement with an additional bedroom.The main level offers an inviting open-concept layout with a bright living area, a well equipped kitchen with a walk-in pantry, and a dining space ideal for entertaining. Located just minutes from some of Monctons top-rated schools, grocery stores, and all essential amenities, this home offers both comfort and convenience in one of the citys best neighbourhoods. Dont miss your chance to own this fantastic home in North Moncton. Schedule your private showing today! (id:31622)
45-47-49 Portledge
Moncton, New Brunswick
Welcome to 45-47-49 Portlage Avenue! This beautiful fourplex is located on a sought-after street in a fantastic area. With an ideal location close to hospitals, schools, and within walking distance to shopping, this property offers both convenience and charm. Each unit has been well cared for, providing an excellent opportunity for investors or those looking to own a multi-unit property in a prime location. The surrounding neighborhood is known for its beauty and accessibility, making this a must-see property. Opportunities like this dont last longbook your showing today! Must have 24 hours notice for showing in advance thank you! (id:31622)
4646 Route 11
Tabusintac, New Brunswick
Located at 4646 Route 11 in Tabusintac, this spacious two-storey home offers a true oasis of peace with breathtaking views of the river. Outside, a large concrete slab terrace welcomes you to set up your barbecue, dining area, and relaxing corner. Whether as a couple, with family or friends, youll enjoy this outdoor space to unwind, chat, and soak in the peaceful surroundings. The second floor can be used as a basementwithout the humidity and full of natural light. Youll find a large loft or family room, a full bathroom, a generously sized cedar closet, a gym area, and a relaxation space with river view. This level could also be converted into a primary bedroom with a private retreat for the parents. The main floor features an open-concept kitchen, dining, and living areaperfect for hosting and enjoying quality moments with loved ones, always with a view of the water. The home includes three bedrooms and three bathrooms, with one of the bedrooms easily convertible into a home office, either near the entrance or upstairs. Two double garages (24 x 28) complete the property: the attached garage is insulated, heated, lit, and powered, while the detached one has electricity only. A gazebo also allows you to enjoy the outdoors, mosquito-free, while taking in the beautiful view of the Tabusintac River. (id:31622)
144 Oak Ridge Drive
Moncton, New Brunswick
A RARE LIFESTYLE & BUSINESS OPPORTUNITY AWAITS!! LICENSED PRESCHOOL DOWNSTAIRS, BEAUTIFUL HOME UPSTAIRS// PRIME LOCATION // TURNKEY OPERATION// IMMACULATE CONDITION!!Located in Monctons North End, this property combines comfortable family living with a thriving business space, all under one roof.The lower level is a fully equipped, designated preschool, licensed for 15 spaces. It has a separate entrance, a full kitchen, a bathroom, spacious playrooms, and more! The upper level features a comfortable home with a private entrance, three bedrooms, one bathroom, an open-concept kitchen/dining area, and a bright living room. Outside, you'll find a large, fully fenced-in backyard and a garage with a finished interior, ideal for multiple uses. The proud owners of the highly rated Earthlings Childcare have operated a preschool here for 16 years. Their pride of ownership and attention to detail shine throughout. More than a home, 144 Oak Ridge is a turnkey lifestyle opportunity. DON'T DELAY AND CALL TODAY...THIS OPPORTUNITY WONT LAST LONG!! (id:31622)
144 Oak Ridge Drive
Moncton, New Brunswick
A RARE LIFESTYLE & BUSINESS OPPORTUNITY AWAITS!! LICENSED PRESCHOOL DOWNSTAIRS, BEAUTIFUL HOME UPSTAIRS// PRIME LOCATION // TURNKEY OPERATION// IMMACULATE CONDITION!!Located in Monctons North End, this property combines comfortable family living with a thriving business space, all under one roof.The lower level is a fully equipped, designated preschool, licensed for 15 spaces. It has a separate entrance, a full kitchen, a bathroom, spacious playrooms, and more! The upper level features a comfortable home with a private entrance, three bedrooms, one bathroom, an open-concept kitchen/dining area, and a bright living room. Outside, you'll find a large, fully fenced-in backyard and a garage with a finished interior, ideal for multiple uses. The proud owners of the highly rated Earthlings Childcare have operated a preschool here for 16 years. Their pride of ownership and attention to detail shine throughout. More than a home, 144 Oak Ridge is a turnkey lifestyle opportunity. DON'T DELAY AND CALL TODAY...THIS OPPORTUNITY WONT LAST LONG!! (id:31622)
53 Demonts Avenue
Saint Andrews, New Brunswick
If youre searching for a property that truly has it all. This exceptional home is an entertainers paradise, featuring a stunning open-concept living room and kitchen with an expansive island, perfect for hosting unforgettable gatherings. For those sunny days, you'll love the 30-plus foot deck that extends in both directions, providing ample space for outdoor enjoyment. Dive into luxury with a heated pool and a 7-seater hot tub, ensuring you and your guests stay cool on sweltering summer days and cozy during chilly winter nights. The beautifully landscaped, fully fenced private backyard creates a serene escape right within town limits. Inside, youll find 3 generously sized bedrooms and 1 bathroom on one end of the home, while a separate private master suite with an ensuite bathroom on the other side offers both seclusion and direct access to the pool via a newly installed door leading to the deck. This residence boasts impressive upgrades, including brand new roofs on both the garage and home, along with an array of freshly installed windows that bring in natural light. On a desirable corner lot, this property is not just a dream home, but also comes with the potential for extra income. The basement features 3 additional bedrooms (non-conforming) and 1 bathroom, perfectly suited for conversion into a rental space. Currently, the upper level is operating as a successful Airbnb. With a spacious garage and paved driveway there no lack of space for cars. Make this oasis yours! (id:31622)
599 West River Road
Grand-Sault/grand Falls, New Brunswick
Welcome to 599 West River Road in Grand Falls NB. A spacious and elegant home in a peaceful, bilingual rural setting, perfect for families, professionals, or anyone seeking comfort, space and flexibility. Some of the highlights include : Chef's kitchen with high-end appliances, Formal dining room & large family room with wet bar, bright sunroom overlooking a beautifully landscaped backyard, private go-kart track and access to scenic walking trails on the property. This home also has a space with potential for a guest suite or mortgage helper. Steps from the NB Trail and St John River - Enjoy year-round outdoor fun like hiking, snowmobiling, and kayaking. Whether you are working from home, entertaining, or looking for extra space, this home delivers luxury and lifestyle flexibility. Call today to book a viewing and discover all that 599 West River Road has to offer! (id:31622)
12-14 Cedar Street
Moncton, New Brunswick
Discover this Newly Built (2024) Side-By-Side Duplex on Cedar Street in the heart of Moncton! Each unit offers 3 bedrooms, 1.5 baths, a backyard, and a paved driveway. Buyers have opportunity to live on one side and rent the other; making it a great mortgage helper or rent both sides and take advantage of rental income from Day 1 with attractive cap rate and with long-term value. Located in the prime center offering unmatched convenience with all the major amenities such as City Hospital, gas stations, restaurants, shopping centers, and NBCC within short walk or quick drive. The strong demand for rentals in this area makes it a perfect investment opportunity for both Buyers and Investors, ensuring great returns and minimal vacancies. And with new construction, it ensures VERY LOW Maintenance costs for years to come. Dont miss out on this rare opportunity to own a turnkey property in one of Monctons most sought-after locations! (id:31622)
703 Bayview Drive
Saint Andrews, New Brunswick
Stunning 3-Bedroom, 3-Bath Sprawling Ranch Bungalow with Pond & Private Oasis. Nestled on an expansive 2-acre lot, in St. Andrews by the Sea, only steps to golf course and walking trails, this meticulously maintained bungalow offers the perfect blend of tranquility, privacy & natural beauty. Having lush, vibrant shrubbery, colorful flowers, a frog pond & wildlife adds a special touch. There is plenty of room for gardening. Offering one-level living, large, bright high ceiling rooms provide a sense of openness yet with privacy. Every detail has been thoughtfully considered, from the gleaming hardwood floors to the expansive windows that let in natural light & frame panoramic views of the landscape, including a water view. The heart of the home is its open-concept living space, where you'll find a generous living room perfect for entertaining or simply unwinding. Huge kitchen is a chefs dream with ample counter & cabinet space, island, charming walk-in pantry & large dining area. Spacious master suite offers a peaceful retreat, while the two additional bedrooms are equally bright & spacious, every bedroom has it's own bathroom! 3rd bedroom, with separate entrance, can also function as office, be expanded as an in-law suite or bring in potential income. Ideal location, private yard, meticulous upkeep, and a one-owner home that offers both comfort & functionality, this property is truly a rare find! (id:31622)
175 Robertson Road
Lakeside, New Brunswick
One Level Luxury New Build On Private 1 Acre Lot Only 3 Minutes from the heart of Hampton! Experience refined living in this stunning new construction elegantly designed bungalow offering effortless one-level living with many visible extras heightening the luxury feel including a bright and spacious open-concept layout, 9+ foot ceilings, 8 foot tall entry doors and dramatic windows throughout giving it an oversized, airy feel. The stunning designer kitchen is the centerpiece of the home, featuring crisp white cabinetry, premium stone countertops, a full stainless appliance suite and oversized island perfect for entertaining. The dramatic wall of patio doors/windows floods the living & dining room spaces with natural light while framing tranquil views of the expansive deck & yard. This home offers 3 spacious bedrooms & two luxurious baths, including a serene primary wing with a walk-in closet, spa-style ensuite, and exclusive access to a private deckyour personal retreat. Ducted Heating/Cooling System throughout, a double garage, high-end finishes and modern construction elevate this property to a true executive-class residence. Perfectly blending privacy, style, and convenience, this is a rare opportunity to own a new luxury home just moments from everything Hampton has to offer and within walking distance to Hampton Brewing, Firefly Driving Range and a stone's throw to Hampton Golf Course. You can be in to enjoy summer in this extraordinary home! (Price includes HST) (id:31622)
78 Orange Street
Saint John, New Brunswick
Properties like this define what Saint John New Brunswick is - a house that has stood the test of time - designed & built to last with thought that rarely exists in todays newer generation of housing. This stunning 3 storey brownstone is located on one of the citys most beautiful streets in the uptown Saint John area - featuring off street parking, detached garage & a fenced yard offering privacy rarely found here. Elegant wide stone steps, hand-carved double front doors to a bright foyer with original stained glass & a grand staircase surrounded by intricate woodwork welcome you. The main level offers a timeless double parlour layout with 14ft ceilings, ornate crown mouldings, stag-head chandeliers, brass accented fireplaces & gleaming hardwood floors. Enjoy a spacious & sun-lit kitchen plus a tranquil sunroom overlooking the garden. The 2nd level features a grand primary suite with stone fireplaces, attached office/library with built-ins, an incredible space - additional bedroom with water views & walk-in closet, spacious main bathroom & additional office space. The top floor provides an incredible flex space with views of Orange St in front & the Atlantic ocean behind. The lower level is a bonus suite with its own entrance, kitchen, bathroom. bedroom & sitting room. Walkable access to local cafes, galleries, theatres & a beautiful waterfront walking trail. This property offers endless possibilities from family living to rental income or a home office - call today! (id:31622)
118 De L'Église Street Unit# 5
Edmundston, New Brunswick
The following 3 properties must be sold together, to a single buyer. The properties are in excellent condition and are located in downtown Edmundston. To start, 118, rue De LÉglise offers you a completely renovated 1 ½-storey brick house with 2 bedrooms and 1 ½ bathrooms. Large living room with wood stove, beautiful modern kitchen equipped with hardwood cabinets and large dining room. The floors are covered in hardwood, ceramic and floating. Heating and air conditioning are provided by electric baseboards and three heat pumps. On the same lot is a brick duplex with two apartments each including a bedroom as well as a double garage with a 2nd floor designed for storage. We also have 126, rue De LÉglise, this is a commercial lot for car parking in downtown Edmundston. Finally, 75 St-François Street is a brick commercial/residential property, comprising 1100 square feet of commercial space with a one and a half storey brick house including 2 bedrooms located above the commercial space. To appreciate its full value, call for a visit. (id:31622)

