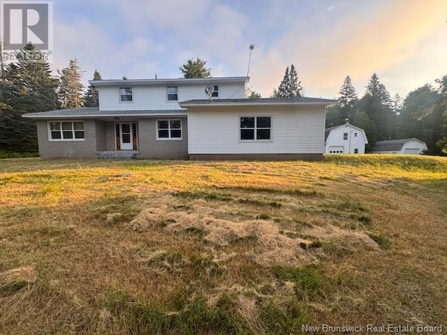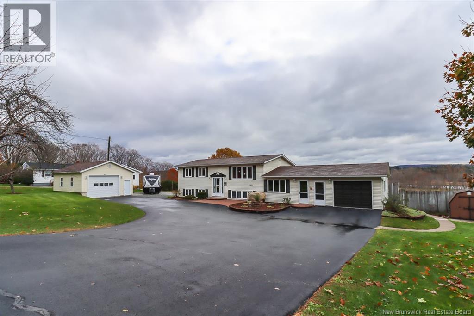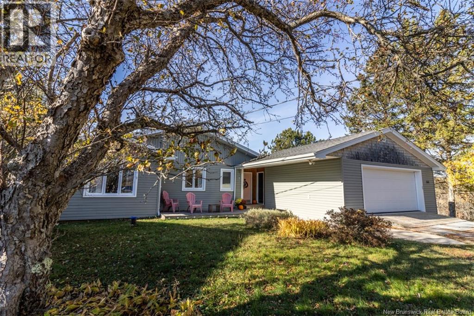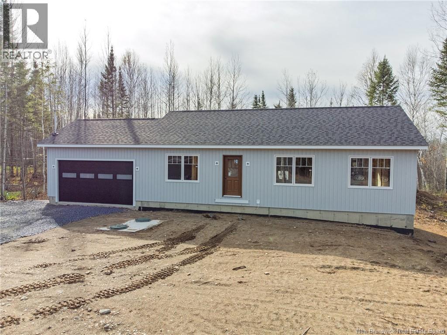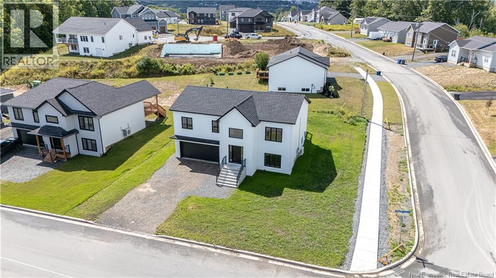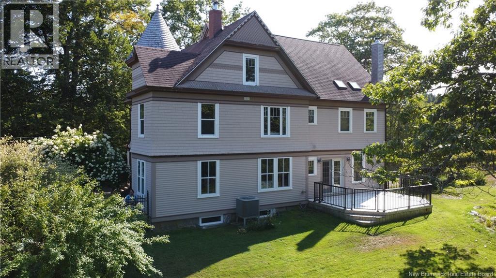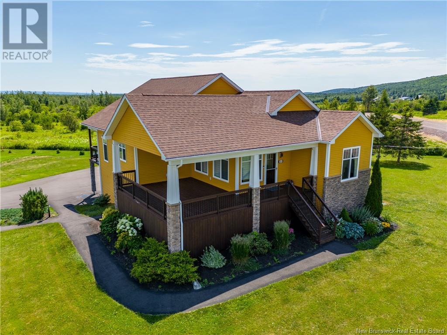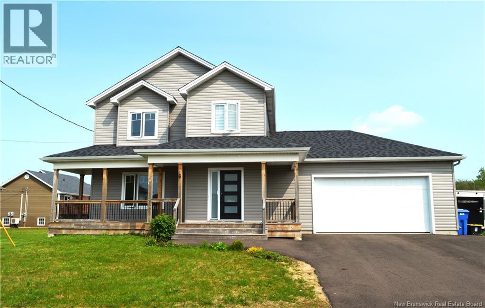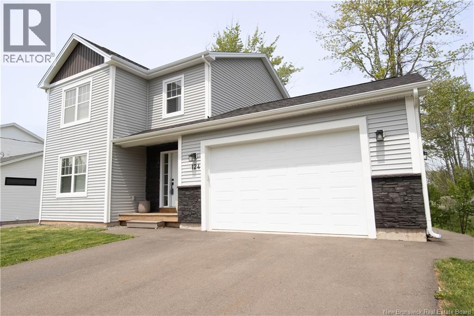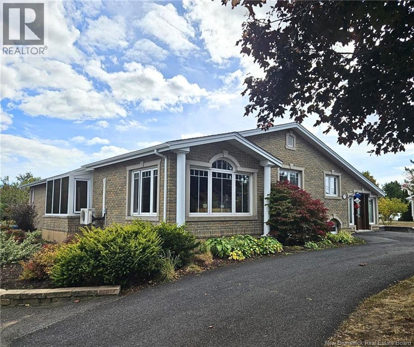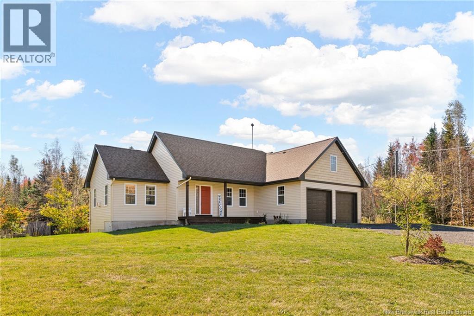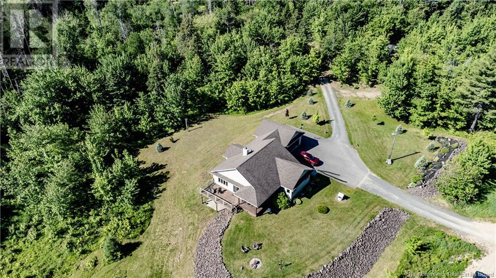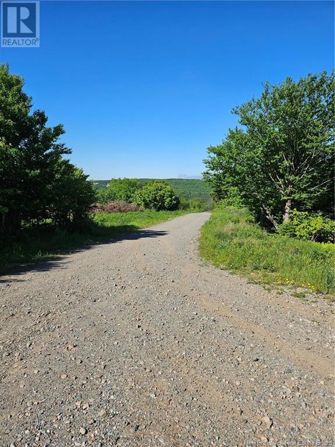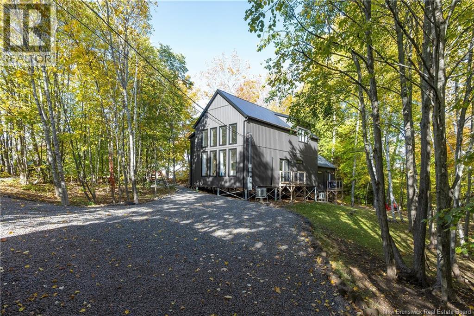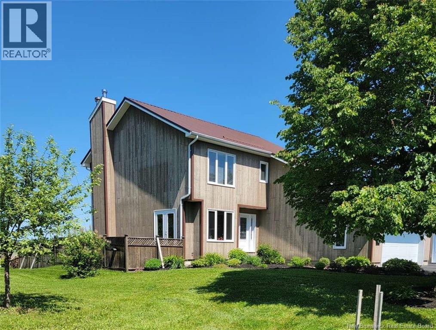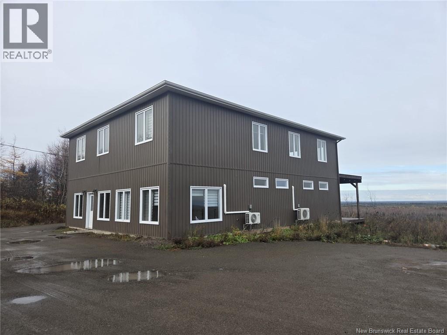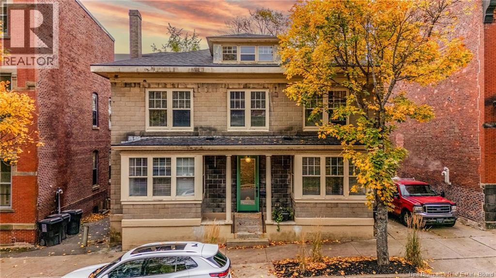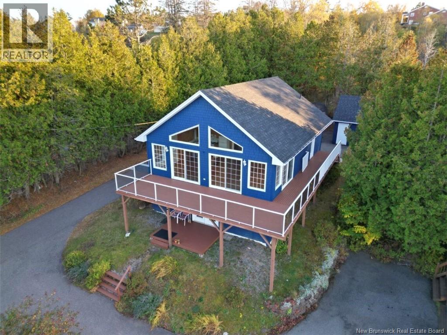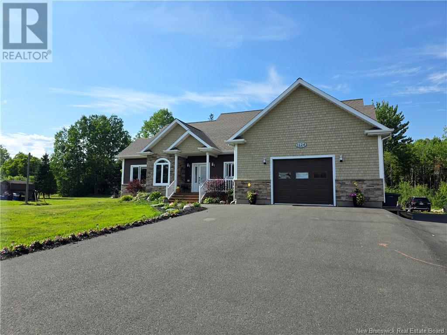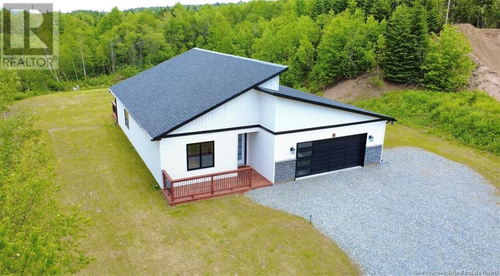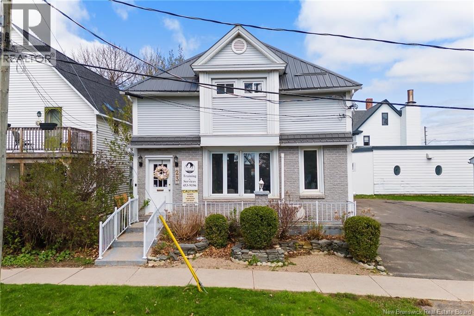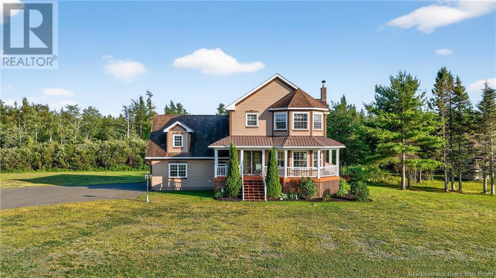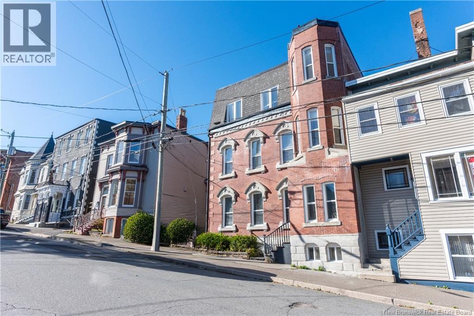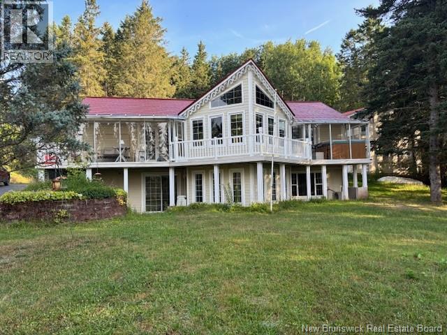195 Morton Road
Wheaton Settlement, New Brunswick
Welcome to 195 Morton road , this property is becoming a rare find in this area with over 50 acres of land bringing some of the best hunting , hiking & ATVing right to your front door , not to mention Privacy. The House has 4 bedrooms to offer all on the same floor plus a full washroom for the kids. the Primary bedroom adds a bonus of its own ensuite plus a walk in closet. The main floor is plenty spacious with a large formal dining room , foyer & large living room . There's also a nice family room to be enjoyed aswell with a wood burning fireplace. The kitchen has ample storage space with wood cabinets & it's own private dinette that over looks the back yard. Attached 2 car garage brining you lots of conveince . Downstairs is made up of 3 large rooms that could easily be finished if desired , they've been used as hobby rooms in the past , a large cold room can be found on this level . Outside you'll find a beautiful large wood working shop that offers many plug ins for equiptment, higher ceilings then normal plus an upstairs for storage plus an office. Beside it is another storage building that was used for a tractor & it's impliments . Long private driveway with a small field greet you as you roll in to this property, great for gargens or horses w the rest of this land being forest w some trails throughout . If you're looking for a nice big home on it's own aceage in a peaceful country setting you may of found it, only 10 min the Petitcodiac , Salisbury , 20 min to Moncton (id:31622)
1496 Main Street
Hampton, New Brunswick
Step into a lifestyle of space, serenity and waterfront views at 1496 Main Street, Hampton. Set on expansive acreage with direct water frontage, this home boasts an inground pool, backyard oasis and sweeping water vistas that make every day feel like a getaway. Inside youll find generous proportions and a well-laid-out floor plan with strong bones and now beautifully virtually-staged to show how easily the interior can be elevated into the retreat it is destined to be. Outside, enjoy your own private haven: mature trees, lawn space, quiet water access and plenty of room for entertaining or simply relaxing in nature. The pool adds resort-style appeal in summer, while the acreage provides space, privacy and long-term value. Whether youre looking for a family home, a legacy property or a significant upgrade in lifestyle, this property delivers: a versatile canvas for your vision plus a tangible location advantage. Features at a glance: Direct water frontage with panoramic view Expansive acreage offering privacy & flexibility Inground pool and landscaped backyard designed for leisure Virtually staged interiors show modern potential Large rooms & smart layout make customization easy Excellent value in a market where views + land rarely come together Schedule your private tour today and see how 1496 Main Street could be the one youve been waiting for. (id:31622)
151 Neck Road
Quispamsis, New Brunswick
Welcome to this beautiful waterfront ranch bungalow perfectly situated on the scenic Kennebecasis River. Designed with an open concept layout, this home offers panoramic Waterview from every window in the living /dining , kitchen and even the lower level family room-perfect for enjoying the tranquil and private surroundings year round .the kitchen offers a large Isla d with counter seating ,fresh modern colours, and stylish open shelving, creating a bright and welcoming space for cooking and entertaining. The spacious primary bedroom features a walk in closet and convenient pass-through access to the main bath. A second bedroom completes the main level. The lower level offers a walkout from a cozy family room, complete with woodstove out to the rear yard and down to waterfrontage. Included is the 3rd bedroom,laundry,3/4 bath, finished storage room and a room you can personalize to your craft,ho by or fitness needs. The oversized garage includes stairs leading to a fully insulated workshop below, with doors that open to the back storage shed area and continue out to yard access.-lo e the outdoors! Experience peaceful riverside living with stunning views, functional spaces and endless potential in this remarkable home on the Kennebecasis! (id:31622)
Lot 34 Berry Drive
Rusagonis, New Brunswick
New Construction Bungalow in Rusagonis Move In for Christmas! Perfectly set on private lot in Rusagonis. Step inside to inviting open-concept main floor featuring a bright living area with ductless heat pump for year-round comfort. Fabulous kitchen showcases rich wood-stained cabinetry, black-accented island, and elegant quartz countertops the perfect blend of style and function for both everyday living and entertaining. Main level includes three bedrooms and two full bathrooms, including a spacious primary suite with ensuite bath. Downstairs, partially finished lower level expands living space with family room, 4th bedroom, 3rd full bathroom, laundry room, and potential for 5th bedroom or flex space ideal for guests, hobbies, or a home office. Enjoy peace of mind with 7-year Lux New Home Warranty and thoughtful construction extras including eavestroughs, extra sprayed joists with foam and fire protection, and large back deck perfect for summer BBQs. Topsoil and seeding will be completed in spring for the front yard. Attached double garage adds everyday convenience and storage. Seller is a license REALTOR® in the Province of New Brunswick. Interior photos are sample photos for previous construction. Some modifications have been made. (id:31622)
141 Regiment Creek Avenue
Fredericton, New Brunswick
Step into modern comfort and style with this beautifully crafted new construction split-entry home the perfect blend of smart design and high-quality finishes. From the moment you arrive, youll appreciate the clean lines and welcoming curb appeal that set the tone for whats inside. Upstairs, enjoy a bright, open-concept living space filled with natural light. The spacious living room flows seamlessly into the dining area and contemporary kitchen, featuring sleek cabinetry, soft-close drawers, solid surface counter tops, and a large center island. Three comfortable bedrooms complete the main level, including a spacious primary suite with a private ensuite your personal retreat at the end of the day. A well-appointed full bath down the hall provides convenience for family or guests. Downstairs offers even more flexibility with a spacious family room perfect for movie nights or entertaining along with a fourth bedroom and a third bathroom, combined with a convenient laundry area. Youll also enjoy direct access to the attached garage, making daily life that much easier, rain or shine. Located in a growing family-friendly neighbourhood close to schools, parks, and all amenities, this is the fresh start youve been waiting for. (id:31622)
32 Campbell Hill Road
St George, New Brunswick
Built in 1876, this four-bedroom, two-and-a-half bath home blends historic charm with modern comfort on a private half-acre lot near the heart of town. The property offers a paved driveway, mature trees, cedar hedges, and a serene man-made pond. Inside, the welcoming entry opens to a spacious farmhouse kitchen with reclaimed wood countertops, a deep farmers sink plus veggie sink, open shelving, two pantries, and a large peninsula, perfect for true Maritime gatherings. The kitchen flows to a cozy living area with a wood burning fireplace insert and surround sound, with walkout access to a deck overlooking the private fenced yard and pond. The main floor also features a formal dining room, a sitting room with Vermont Castings wood stove, a flexible office or fourth bedroom, and a half bath. A stained-glass front door and wood staircase add timeless appeal. Upstairs, the primary suite includes a Jack and Jill ensuite with a soaker tub and tiled shower, connecting to a vaulted ceiling rec room with barn beams and skylights. A second bedroom completes this level, while the third floor offers a fourth bedroom with double closets and a secret turret room kids will love. Comfort is ensured year-round with a ducted heat pump providing efficient heating and cooling. With cedar floors throughout, high ceilings, original character details, and inviting outdoor spaces, this remarkable home offers history, privacy, and charm in the heart of St. George. (id:31622)
24 Briar Rose
Ammon, New Brunswick
*** CHARMING FULLY FINISHED BUNGALOW ON 1 ACRE LOT // HUGE ATTACHED GARAGE WITH MINI-SPLIT // FORCED AIR HEAT PUMP // BEAUTIFUL LANDSCAPING AND CURB APPEAL *** Welcome to 24 Briar Rose in Ammon, a well-maintained home nestled on a BEAUTIFULLY LANDSCAPED 1 ACRE LOT in a peaceful country setting, just minutes from Moncton. Built in 2017, this home offers nice curb appeal with its cultured stone exterior accent and massive wrap-around covered veranda with pot lights for an ideal evening setting. Inside, a welcoming main living area features 9 FT CEILINGS and LARGE WINDOWS for natural light. The MODERN white kitchen with ISLAND flows into the dining area with patio doors to a SECOND COVERED DECK overlooking your backyard that is ideal for summer nights by a fire pit. The living room features an ACCENT WALL with TV mount and ELECTRIC FIREPLACE. The main floor also includes a spacious primary bedroom, 2 additional good size bedrooms, 4pc bath with soaker tub and walk-in shower, plus a convenient laundry room with cabinets and sink. Downstairs, the fully finished basement adds a family room, office, and 3pc bath. The attached 32x25 GARAGE with a 23x12 BONUS BUMP-OUT offers endless flexibility for vehicles, hobbies, workshop, exercise space, or storage. Additional highlights include a huge paved driveway, year-round CLIMATE CONTROL, GENERATOR BACKUP PANEL AND PLUG, central vacuum, and air exchanger. This home does not disappoint! Be sure to visit soon! (id:31622)
6 Dominique Street
Shediac, New Brunswick
Welcome to 6 Dominique in Shediac! This beautiful two story home features 4 Bedrooms, 2 1/2 Baths, with fully finished basement, gorgeous front porch, and large double garage. Entering the home you'll see the large open concept living area! A good size living room, and large windows with plenty of natural light, you will fall in love with the gorgeous white kitchen with large island, Stainless Steal Appliances included and dining area, it's a MUST SEE! Don't forget the nice deck in the back to spend your time relaxing in nature or have great summer BBQ's, the trees in back offers privacy and no backyard neighbours. The main floor also features access to the extra large 27'x 27' garage, half bath / laundry room, Washer & Dryer included. Beautiful hardwood floors lead up to the second floor, where you will find the primary bedroom with a large walk in closet and access to the family bath. The second floor also offers two additional bedrooms. The lower level offers a Large Family room, 4th bedrooms, a four piece bath and storage, Close to beaches, schools, shopping, restaurants, and all Shediac's amenities. This home is a must-see! Don't delay (id:31622)
124 Des Eleves
Dieppe, New Brunswick
Welcome to 124 Des Eleves, tastefully finished throughout! The main floor has an open concept layout with a living room featuring a custom fireplace, a well appointed kitchen with an island and dining room. Patio doors lead you to the back deck. A two-piece bathroom and mudroom area leading to the attached garage complete this level. Upstairs, you will find two bedrooms, a 4 piece bathroom, a Primary Bedroom with a three-piece ensuite, and a conveniently located laundry closet. The lower level includes a finished family room and ample storage with potential for additional living space. The home is finished with hardwood and tile throughout the two main levels, a mini split heat pump on upper level for cost-effective heating in the winter months, and cool a/c for the hot summer days, stone and vinyl facade. This home is conveniently located off Dieppe Blvd. and within close proximity to the Middle School, daycares and many other amenities. **Please note: Property Taxes are based on Non Owner Occupied** (id:31622)
4072 Rue Principale
Tracadie, New Brunswick
Beautiful spacious home located near the arena, pool, and essential services. Upon entering the home, you are greeted by a large, bright living room, a staircase leading directly to the basement, and a 3 steps staircase leading to the main floor kitchen. There is a large kitchen with a dining area and a large, sunny dining room that can accommodate a large group for celebrations, including a room with large office-style windows adjoining this room. The floors of the home are hardwood, ceramic, floating, and linoleum. Heating is provided by a heat pump on the main floor and another in the basement, as well as electric convectors. The house has a large master bedroom with a private bathroom with heated ceramic floors. A plumbing space is already installed under the floor of this bathroom to accommodate a bath or laundry room if needed. There is direct access from the master bathroom to an enclosed terrace, located between the house and the garage. A large open living room, a second bedroom, another full bathroom, and another open room opening onto an outdoor terrace are located on the main floor. At the bottom of the central staircase, there is a living room with access to the laundry room. Two bedrooms + 1 extra room, a powder room. At the other end of the basement, there are two mud rooms leading to the insulated and heated double garage. (id:31622)
255 Malakoff
Scoudouc, New Brunswick
Welcome to 255 Malakoff in Scoudouc, a stunning Chris Franklin built bungalow that beautifully balances craftsmanship, warmth, and modern living. Tucked away on a private, 1 acre treed lot. This home offers the perfect retreat while still being just a short drive from city convenience. 15 mins from shediac, 17 mins from Moncton. Inside, youll find an inviting open-concept layout with vaulted ceilings and oversized windows that fill the home with natural light. The living rooms impressive stone propane fireplace adds rustic charm, while the stylish kitchen features white cabinetry, stainless steel appliances and a large butcher block island perfect for cooking, entertaining, or gathering with family. The main level also includes a spacious primary bedroom complete with a private ensuite and walk in closet, plus a convenient half bath for guests, main-level laundry, and a mudroom with direct access from the attached double garage. The fully finished basement provides even more living space with two additional bedrooms, a full bathroom, and a comfortable family room ideal for a home office, media room, or teen hangout. Step outside to your private backyard paradise featuring a heated above-ground pool and a large deck surrounded by trees the ultimate space for relaxing or entertaining. With ample parking, beautiful design, and the exceptional quality that comes with a qality built home. Call today for more info or for your private viewing. (id:31622)
151 Ch Du Marais
Saint-Louis-De-Kent, New Brunswick
**WATERFRONT** Welcome to 151 Ch Du Marais. This waterfront property sits on a 3.4+ private acre lot in the Saint Louis Community. The main level features a foyer area, leading into your open concept, kitchen, dining room and living room room. The kitchen has plenty of cabinet space, the dining room offers stunning waterviews of the saint-louis river and patio access to the outside. The living room is great to entertain friends and family and features a fireplace. This level also has a full bathroom, 3 good size bedrooms, the master having its own private 3 piece ensuite. To complete this level we find a half bathroom with laundry area and access to your attached 2 car garage, ideal for storing cars, ATVs, snowmobiles, and much more! The lower level is unfinished but could easily be finished to your own taste and liking, its currently dry-walled and features a walk-out basement.The home is heated with the help of a ducted heat pump system providing both warmth and AC all while being energy efficient. Located in proximity to restaurants, grocery stores, pharmacies, clinics, community centres, banks and many local schools just to name a few! Your front yard features the river, giving you the chance to boat, canoe, kayak and jetski. Kouchibouguac national park 10 minutes out where a series of winter and summer activities awaits. ATV and snowmobile trails in the area. Roughly 55 minutes to Moncton, easy to get to a major cities & access major retail stores such as Costco. (id:31622)
Dolly Drive
Saint John, New Brunswick
Investment opportunity. 8.1 acres available for development in greater Saint John. R2 zoning just minutes from City center. Water and sewage to the property. A breath taking view of the city and surrounding communities. This is an opportunity in a fast-growing area. H.S.T is applicable. (id:31622)
114 Route 133 Road
Shediac, New Brunswick
114 Route 133 MODERN ELEGANCE/IN LAW SUITE Step into serenity and style with this beautifully designed modern home 3 bedrooms/3 bath located on 0.42 acres of picturesque setting, landscaped privacy beside a gentle stream. From the moment you enter, youll be greeted by vaulted ceilings, floor-to-ceiling windows, and an abundance of natural light that highlights the homes clean architectural lines and artistic touches. The main living area offers an open flow with electric fireplace, dining, and a the culinary dream kitchen with walk in pantry, Bosch appliances. The creative hand-crafted railings leading to a stunning lofted primary suitecomplete with a spa-like 4-piece ensuite and a beautiful space overlooking the beautiful ambiance of nature outside, perfect for quiet mornings or evening relaxation. The property also features a thoughtfully designed Studio apartment/in-law suite with its own private entrance and patio, a kitchenette, 3-piece bath, and walk-in closetideal for extended family, guests, or additional income potential. This home offers a controlled environment heating system, ensuring comfort and energy efficiency year-round. Outside, dual parking spaces, beautifully landscaped grounds, mature trees, a nature lovers dream setting. Location is 5 minute drive to downtown Shediac famous Parlee beach, walking distance from multiple restaurants and everyday conveniences. Call your realtor today to book your private visit. (id:31622)
1135 Mercury Street
Bathurst, New Brunswick
For more information, please click Multimedia button. Enjoy peaceful city living with water views just 5 minutes from downtown Bathurst in this 2-storey home offering space, privacy, and outdoor areas. The main level has an open-concept kitchen and living area overlooking the yard and the water, plus a main-floor office with windows and side-patio access, main-floor laundry, and central vacuum. Altogether there are 4 spacious bedrooms, 3 walk-in closets, and 3.5 bathrooms, with a finished basement adding a bedroom, full bath, and living room. Modern efficiencies include metal roofing on the house and garage, a geothermal heating system that uses energy from ground water, and multiple patio doors with triple thermal-pane windows. Recently updated appliances are included as is a 6-person outdoor spa with a view. Approx. 1,930 sq. ft. across two floors (finished basement not included). Parking and storage are exceptional with a 21' × 21' attached single-car garage and a 32' × 34' insulated detached two-vehicle garage just steps from the house, plus a paved driveway that accommodates multiple guests and driveway sports. Outdoor living shines with a west-facing rear deck for BBQs and sunsets over Bathurst Harbour, stone patios on the sunny south and west sides, and a 19,700 sq. ft. lot with 125' frontage (per SNB), fruit trees, and a vegetable garden. Walk across Bridge Street to connect with the NB Trail system - steps to outdoor recreation. (id:31622)
824 Indian Mountain Road
Moncton, New Brunswick
Modern Custom Home with Million-Dollar Valley ViewsOnly 15 Minutes from Moncton! Escape the ordinary and experience modern living at its finest. Perfectly positioned to capture breathtaking million-dollar views of the valley, this 2022 custom-built masterpiece blends versatility, and tranquilityall just a short 15-minute drive from Moncton. The lower level, currently operating as a dance studio, offers exceptional flexibility with its own private entrance, two spacious rooms, a kitchenette, an open-concept area, and two half baths. Whether you envision a home business, in-law suite, short-term rental, creative studio, or private guest retreat, this space adapts effortlessly to your lifestyle. Upstairs, natural light floods the open-concept kitchen, dining, and living area, where sweeping panoramic views create the perfect backdrop for everyday living and entertaining. The primary suite is a serene escape, featuring a generous walk-in closet and a spa-inspired 5-piece ensuite designed for ultimate relaxation. A second bedroom and an additional 3-piece bath complete this thoughtfully planned layout. More than just a home, this is a lifestyle destination offering space to grow, create, and thrive. Enjoy the peace of country living without sacrificing city convenience, with Monctons amenities only minutes away. Dont miss this rare opportunity to own a home where modern design meets natures beauty. Contact your REALTOR® today to book your private tour. (id:31622)
20 Queen Square South
Saint John, New Brunswick
Welcome to 20 Queen Square South! With a park across the street and close to everything uptown has to offer, this elegant 3-bdrm, 2 1/2-bathroom, 2 1/2-storey home is a spacious family home with character and charm throughout! This home has had many updates, has a woodstove insert, hardwood floors, good-sized rooms, a lovely layout and has a view of the Bay of Fundy. With off-street parking, a private backyard, a gorgeous kitchen, a spectacular layout and plenty of living space. This majestic home has some modern touches, with plenty of its original charm still intact. This home is in a great historic neighbourhood and was built in the early 1900s. With tremendous curb appeal, this home is sure not to disappoint and is a definite must-see! (id:31622)
158 Manners Sutton Road
Saint John, New Brunswick
Sunsets like no other as well as amazing river views! Welcome to 158 Manners Sutton Rd., this lovely Chalet style home in Millidgeville. Walking into the great room on the main floor you are met with those amazing views and plenty of natural light. The great room features vaulted ceilings , open concept living room , dining room and kitchen. There is also a primary bedroom with a full ensuite. A 1/2 bath with laundry ,storage and hardwood & ceramic floors finish off this floor. Natural light throughout this floor with large windows and patio doors all to enjoy the panoramic river views and evening sunsets. The lower level is currently being rented out and features an open concept living room , dining room and kitchen, bedroom , full bath and laundry/storage . There is a back room that with a window could be used as a 2nd bedroom. This is a lovely space that would be great for in family living or could be used as an extension to the family home. Come relax with your friends on this outstanding front deck , enjoy dinners, BBQ""s and an extended happy hour. Very unique property and home also with a single car garage . Situated in Millidgeville , close to all amenities and just 10 min to uptown Saint John . New roof shingles 9/2025. Book your private showing today. (id:31622)
1124 Robertville
Robertville, New Brunswick
Welcome to this incredible 1,774 sq ft home, perfectly designed for comfort, entertainment, and easy living. Located in Robertville, you'll be just moments away from all amenities, making everyday errands a breeze. Step inside and discover a spacious main level featuring two generous bedrooms, open concept living\dining and kitchen. The primary bedroom is a true sanctuary, boasting a walk-in closet and a large, luxurious ensuite bathroom for your ultimate relaxation. Beyond the interior, your private oasis awaits! Step out onto the patio, where you'll find a sparkling pool perfect for summer days and a relaxing hot tub to unwind in after a long week. And with an attached 20x24 garage, you'll have ample space for vehicles and storage. The finished basement expands your living space significantly. It features an additional bedroom, a dedicated office, and extra space ready for you to customize into a fourth bedroom to suit your needs. Entertain in style in the large family room, complete with a built-in bar and pool table perfect for game nights and social gatherings. You'll also find a cozy living area downstairs, warmed by a wood stove, creating an inviting ambiance on cooler evenings. This home truly has it all! Don't miss your chance to own this fantastic Robertville property. Contact us today to schedule your private showing! (id:31622)
8 Hobble Lane
Quispamsis, New Brunswick
Modern One-Level Living in Sought-After Quispamsis Step into style with this magazine-worthy home, just 2 years old and perfectly nestled on a private, one-acre lot. Designed for effortless living, this one-level beauty sits on a slab foundation and offers a bright, open layout with thoughtful touches throughout. Featuring a stunning kitchen complete with a 7 foot island and three spacious bedrooms, including a stunning primary suite with a large walk-in closet and a luxurious 3/4 ensuite. The main bath is generous in size, and the convenience of a dedicated laundry room on the main floor adds to the home's functionality.The double car garage includes storage and an EV charger, making this home as practical as it is polished. Surrounded by nature and set back for privacy, yet close to all amenities its the best of both worlds. If youve been searching for a stylish, low-maintenance home in a premier location, this is the one. (id:31622)
23 Sunbury Street
Fredericton, New Brunswick
Welcome to 23 Sunbury St. The possibilities are endless in this downtown location. Properties in this condition and location dont come up very often. Steps away from all amenities including shopping, restaurants and banking. While this property has immense potential in its current state. This is truly an outstanding opportunity for entrepreneurs or developers to own a high-visible, high-traffic location. Dont let this one pass you by. Formerly Atlantic Hairstyling Academy . Both properties are Vacant 440 Brunswick St can go with a package for $1.2 million for both properties . With both properties it is zoned for 30 unit residential units plans on file (id:31622)
4670 Rte 160
Pont-Landry, New Brunswick
From the moment you arrive, this property stands out for its size, functionality, and the quality of its construction, built to last. Located just 10 minutes from Tracadie, it sits on 2.4 acres with a massive paved yard that can fit over 20 vehicles. The double attached garage is perfect for keeping your cars sheltered, while the shed with 2 garage door is ideal for DIY projects. In the backyard, youll find a large covered patio, built-in gazebo, and a relaxing space under the deck. Inside, a closed entryway keeps pets separated from guests. The open-concept main floor offers a spacious living room, cozy sitting area, welcoming dining room, and a dream kitchen with generous counters, ample storage, and a walk-in pantry. Upstairs: 4 large bedrooms, a 5-piece bathroom (corner tub, separate shower, double vanity), and a bright office nook perfect for working from home. Above the garage is a large multipurpose room (gym/family room). The basement includes a family room, playroom, wood stove area, and a large unfinished utility room. Heating: geothermal water system, wood stove, and wall-mounted heat pumps. Violin-style hardwood floors are warm, durable, and can be sanded to maintain their beauty. Upgraded insulation, CanExel siding, and pre-wired outlets for baseboards. A home built for joyful, comfortable, and lasting family living. (id:31622)
127 Leinster Street
Saint John, New Brunswick
Welcome to 127 Leinster Street, located in the heart of Saint John! This stunning duplex was built around the time of the Great Fire of Saint John. It offers a generous amount of space and is bursting with character. Upon entering, you're welcomed by a cozy foyer. The ground-level apartment features a spacious living room, a wide dining area, a kitchen with a secondary entrance, 2 bedrooms, and a full bathroom. The basement portion of this unit includes a neat space that could serve as a non-conforming bedroom (or hobby room), a laundry area, and a 3pc bathroom. Now, for the pièce de résistance. As you ascend the staircase, its impossible not to admire the centuries-old craftsmanship. This upper unit boasts a large living room with a bonus room, 2 bedrooms, and a 4pc bathroom. Beyond the living room, a naturally lit dining area flows into an eat-in kitchen that ties the space together. The kitchen offers ample cabinet and cupboard space while still feeling open and inviting. Just off the kitchen is a large balcony with a sleek privacy fence, perfect for relaxing or entertaining. Heading up to the 3rd and final floor, youll find 2 more bedrooms plus the primary bedroom. Which features a private laundry area, a 4pc ensuite, and access to a rooftop patio, complete with a stylish privacy fence and stunning views of the Saint John Harbour. The last section of the home is the unfinished basement/utility area, which includes a half bathroom and walk-out access to the backyard. (id:31622)
531 Back Road
Penobsquis, New Brunswick
This custom built chalet has so much to offer all tucked into the trees sitting on a one acre lot on the Back Rd in Penobsquis. On the main level as you come in thru the the 3 season enclosed sunroom you walk into the great room with vaulted ceiling and propane fireplace, walls and floors are all covered in hemlock. This room is huge and is open to the dining area. The kitchen with cherry cabinets and granite counter tops has lots of cabinet and counter top space. As you come in the side door of the house into the kitchen area there is a bathroom and mudroom. Off the great room on the back of the house there is another enclosed sunroom so that you can enjoy the outside from all angles. The primary bedroom is on the main level with a large ensuite bath and soaker tub plus heated floors and a walk in closet. The garden door off the primary bedroom leads to a hot tub and access to the rest of the wrap around patio which is all done in PVC. The lower level of the home with a walk out to the front yard has another bedroom (no egress window but close to the outside door) a huge entertaining area with a napolean propane stove and another full bath. This area has a ton of opportunities to fit your life style. The driveway is paved all the way to the upper garages. There is a small garage 16x20 at the bottom of the property. The other garages are 48x26 and 44x26 and the quonset is 20x24. Another great feature is the fish pond and generac generator. (id:31622)

