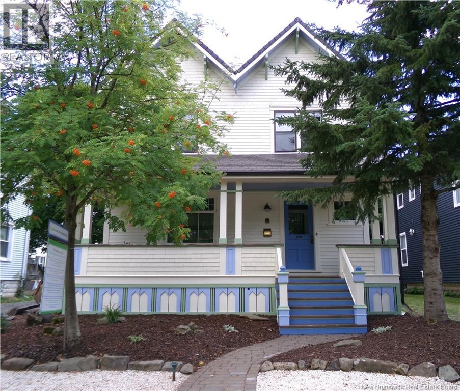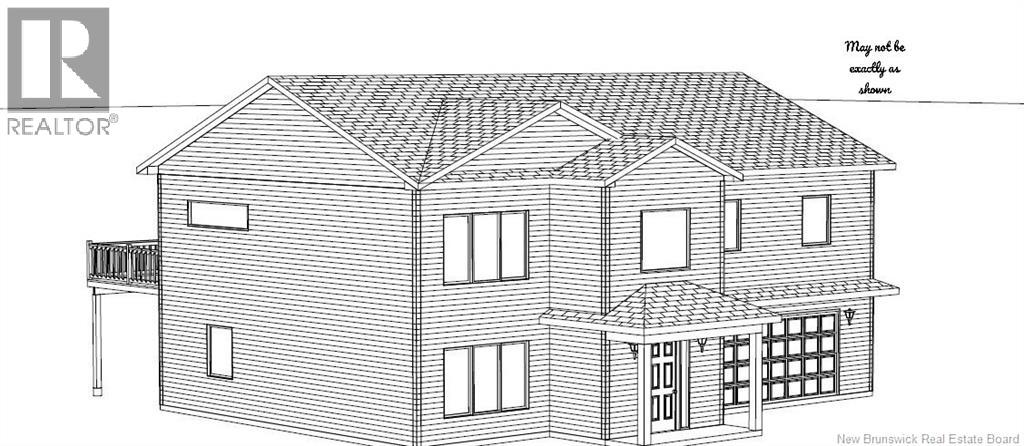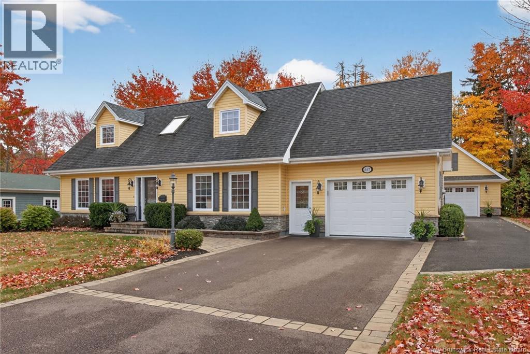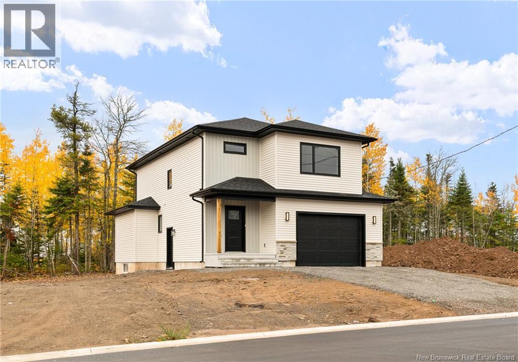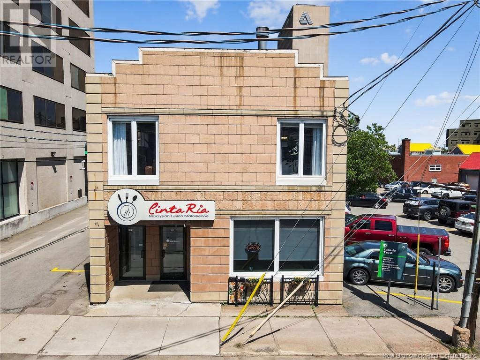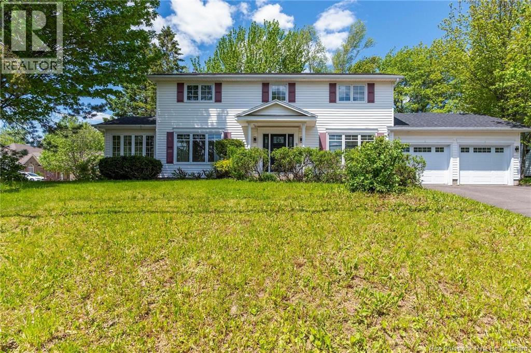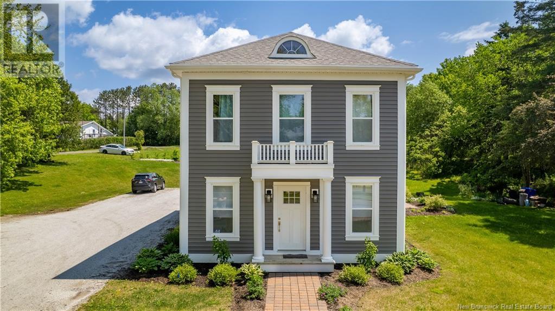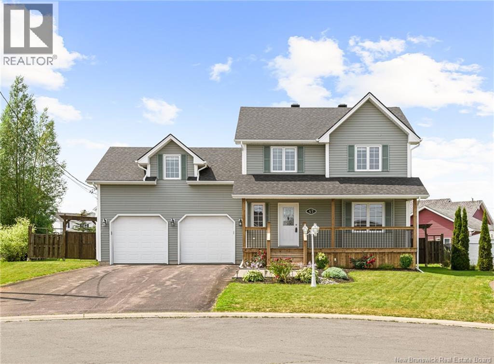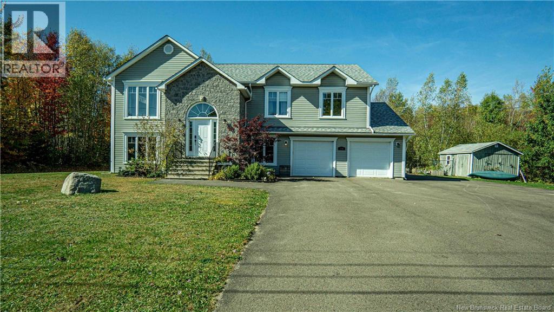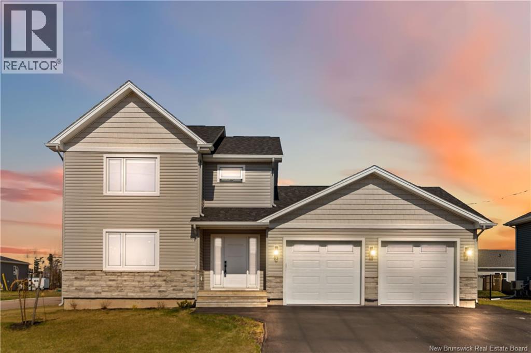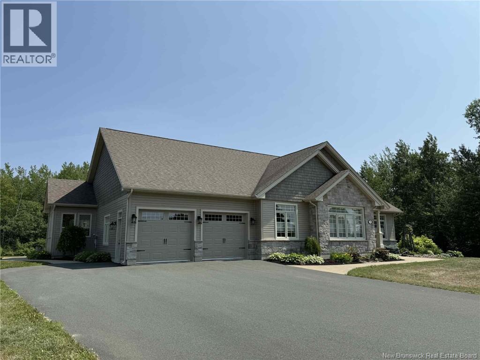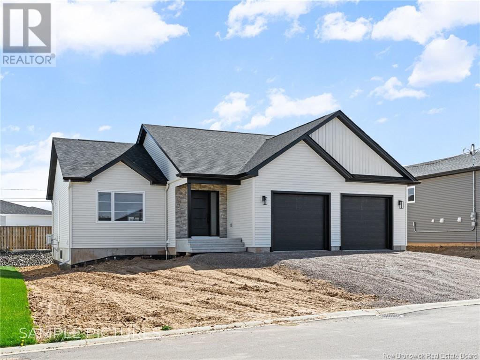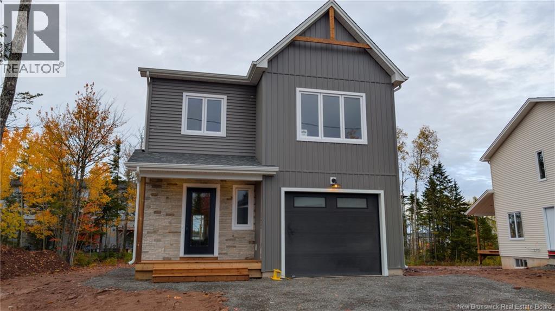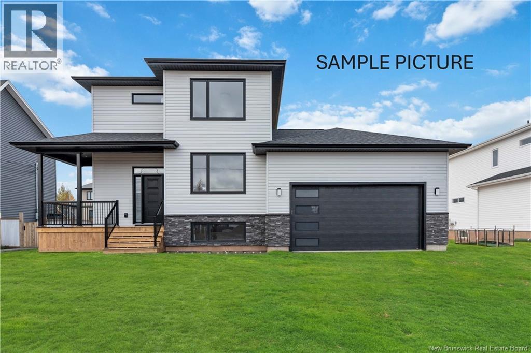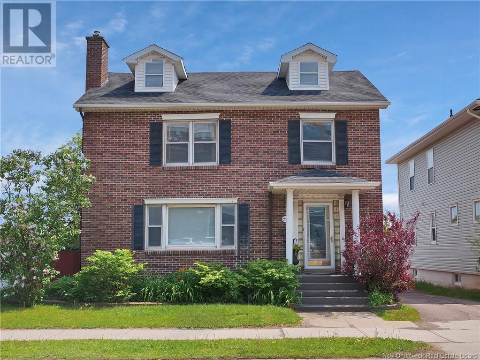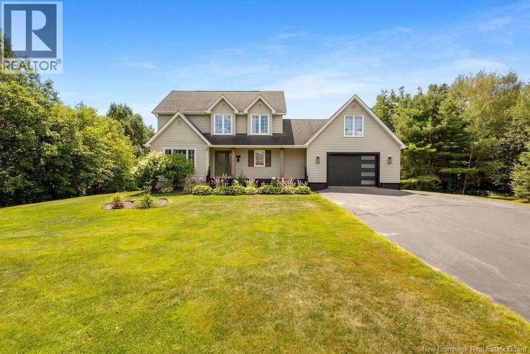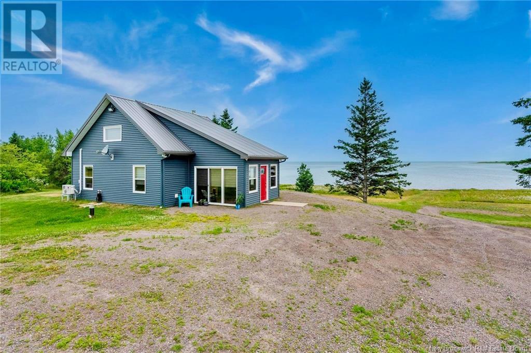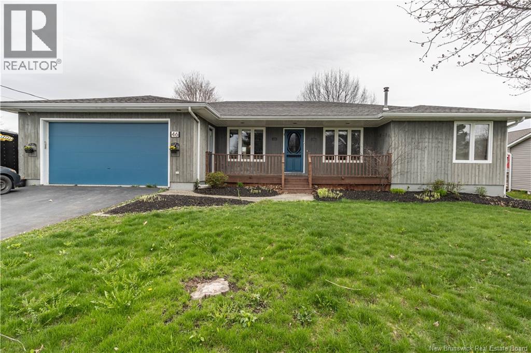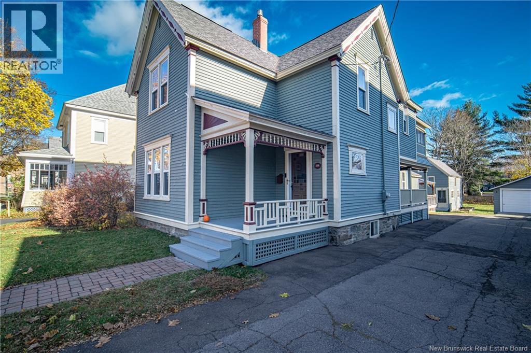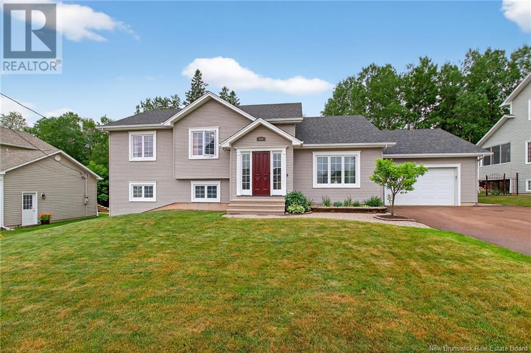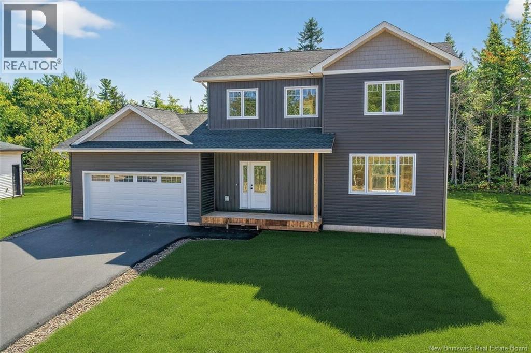60 Williams Street
Moncton, New Brunswick
When Viewing This Property on Realtor.ca Please Click on The Multimedia or Virtual Tour Link for More Property Info. This beautifully restored 1917 Craftsman home features rare double gable & curved side rake architecture on a large, professionally landscaped lot with a 97 driveway, lush backyard, & perennial gardens. The cedar porch with herringbone detail leads to a welcoming foyer with 9 ceilings. A bright, south-facing kitchen offers quartz & white oak countertops, Café appliances including double oven, fireclay sink, & heated flooring. Enjoy the natural gas BBQ on the brick patio just outside the kitchen. The dining room with bay windows & refinished hardwood opens to a spacious living room with gas fireplace & original Douglas Fir pocket doors, with a convenient half bath nearby. Upstairs features 4 sunny bedrooms, each with hardwood floors, ample closets, & European shutters, plus a laundry room & elegant bath with antique double vanity, gold Moen fixtures, & soaker tub. The finished basement includes a stylish full bath, flex room, & restored architectural details. A major roof restoration includes Euroshield Vermont Slate roofing, new framing, decking, & cedar soffits for a lifetime of durability. The homes craftsmanship & thoughtful design carry through every detail, creating an inviting retreat filled with warmth & timeless appeal. Steps from Victoria Park, cafés, restaurants, & vibrant downtown amenities, this property offers charm, community, & comfort in one. (id:31622)
House & Lot 2024-25 Eagles Lane
Killarney Road, New Brunswick
Brand-New Split-Entry Home with Garage! Welcome to this beautifully designed new build offering a modern open-concept layout and quality finishes throughout. The main level features three spacious bedrooms, including a primary suite with its own ensuite bathroom, plus a second full bath for family or guests. Enjoy the bright living area, stylish laminate flooring, and a well-planned kitchen/dining space thats perfect for entertaining. The lower level offers a fourth bedroom, a cozy family room, and a third full bathroom combined with the laundry area. This home is equipped with a ducted electric forced air heat pump, providing energy-efficient heating and central air conditioning for year-round comfort. The attached 31 x 23 garage gives you plenty of space for vehicles, storage, or a workshop. Outside, relax on the covered front porch or the rear deck, ideal for outdoor enjoyment. This home comes with an 8-year Lux New Home Warranty, and the lot will be subdivided prior to closing. All rebates to be assigned back to the builder. All measurements to be verified by the buyer. (id:31622)
447 Breaux Bridge Street
Shediac, New Brunswick
*Click on link for 3D virtual tour of this property* Immaculate & timeless, this Cape Cod home captures attention with its exceptional curb appeal & manicured landscaping. Step inside to a welcoming foyer with custom built-ins leading to a bright, functional main level designed for modern living. The kitchen is sure to please the chef of the family! It offers generous cabinetry, quartz counters, a centre island, stylish backsplash & stainless steel appliances, including a propane cooktop. A casual eating nook flows into the family room, while the formal dining area & living room with propane fireplace provide elegant yet comfortable spaces to gather. A convenient mudroom connects to the attached garage for everyday ease & houses the powder room. Upstairs features 3 generous sized bedrooms, including a primary suite complete with his & hers closets & a beautiful 4 pc ensuite. A family 3 pc bath serves the additional bedrooms. The fully finished basement adds valuable living space with a large rec room, non-conforming guest bedroom, 3 pc bath, workshop & abundant storage. Outdoors, enjoy the peaceful private yard, perfect for relaxing or hosting summer evenings, along with a detached garage featuring a loft for extra storage. With a mini split for year-round comfort & quality finishes throughout, this home blends classic style with modern convenience in every detail. Dont delay, schedule your private viewing today!! Lot Size: 104x124 (id:31622)
33 Rachel Street
Moncton, New Brunswick
When Viewing This Property on Realtor.ca Please Click on The Multimedia or Virtual Tour Link for More Property Info. Beautifully designed home with hardwood and tile flooring. Features include a large entrance foyer, an open concept living room with shiplap fireplace, a modern kitchen with walk-in pantry and quartz countertops, 3 large bedrooms with walk-in closet and En-suite bath, spacious laundry room, and finished basement with a legal In-law suite. Additional amenities include an electric fireplace insert, mini split heat pump, and an 8-year Lux Home Warranty. NB POWER AND HST rebate assigned to Vendor if applicable. (id:31622)
163 Robinson Street
Moncton, New Brunswick
Welcome to this stunning, modern condo offering bright and spacious living just minutes from all downtown amenities. NO CONDO FEES. Designed with an open-concept layout, this home is perfect for entertaining family and friends in style and comfort. A standout feature is the expansive outdoor patioideal for summer BBQs or relaxing evenings outdoors. Inside, unwind by the elegant stone fireplace in the inviting living room, a perfect spot to relax after a long day. The contemporary kitchen boasts ample cabinetry and generous prep space, complete with a large island thats perfect for hosting. A second living area on the opposite end of the unit offers additional space for entertaining or relaxing. The primary suite includes a well-appointed 3-piece ensuite and ample closet space. A second bedroom, a full 4-piece main bathroom, and a separate laundry room complete this impressively large unit. This turnkey property combines modern design with functionality, offering an exceptional downtown lifestyle. A must-seecontact your REALTOR® today to schedule a private viewing. (id:31622)
9 Grenville Road
Riverview, New Brunswick
Welcome to 9 Grenville, an updated executive two-storey home featuring a fully separate main-floor in-law suite or home office for flexible living. Freshly painted and thoughtfully updated, this move-in-ready property boasts a bright kitchen with granite countertops, stylish backsplash, and abundant cabinetry flowing into a spacious dining area, plus a formal living room, cozy family room with fireplace, and a four-season sunroom perfect for morning coffee. A 2-piece bath with laundry and mudroom complete the main level, while upstairs offers four generous bedrooms including a large primary with 3-piece ensuite and a second full bath. The private in-law suite has its own entrance, open kitchen/living area, one bedroom, and full bathideal for guests, multigenerational living, or added income potential. The basement expands your options with a kitchenette, three non-conforming bedrooms or office spaces, a 3-piece bath, and plenty of storage. Additional highlights include a double attached garage, mini-split heat pumps for year-round comfort, a large deck with screened-in section, and separate yard access for both suites, all set on a quiet court close to schools and amenities. (id:31622)
44 Riverview Avenue
St George, New Brunswick
Welcome to the enchanting 44 Riverview Ave, nestled in the picturesque town of St. George, New Brunswick. This captivating residence, ideally situated just across from the scenic public wharf, offers a perfect blend of timeless elegance and contemporary luxury. Originally built in 1898, the home has been lovingly revitalized between 2021 and 2023, harmonizing its rich historical allure with modern amenities. Step onto the expansive back deck, where privacy meets tranquility, creating an idyllic setting for lively outdoor barbecues and cherished moments as children frolic in the lush backyard space. Upon entering the welcoming back foyer, youll be delighted by the generous built-in storage that perfectly balances functionality with style. The kitchen is a true masterpiece, boasting bespoke cabinets and charming butcher block countertops that exude sophistication. The central island not only provides ample seating but also serves as an inviting hub for entertaining friends and family, enhanced by a dedicated coffee bar that invites leisurely mornings and vibrant gatherings. With three generously-sized bedrooms and three and a half luxurious baths, this home ensures theres more than enough space for everyone to indulge in comfort and relaxation. (id:31622)
47 Fieldbrook Court
Moncton, New Brunswick
Gorgeous detached home on a child safe, quiet court in Moncton North, near top-rated schools and all major amenities. This spacious family home features a newly built wraparound front porch and a bright, front-facing living room with a natural gas fireplace. The generous sized Dining room offers a walk out to the huge Entertainers Pergola style deck in the backyard. The upgraded kitchen offers a medium-toned cabinetry, new quartz countertops, an island with breakfast space, new porcelain tile backsplash, new stainless-steel appliances, and a large pantry. A convenient half bath completes the main floor. The upper level offers four rooms which include a huge family room, 2 large bedrooms and a spacious primary suite with a walk-in closet. The newly renovated 5-piece main bathroom features a soaker tub, tiled shower, and double sink quartz vanity. The finished basement adds two bedrooms, and a full bath/laundry combo with a new washer and dryer. The fully fenced pie-shaped backyard offers a huge Pergola style Entertainers Deck with new concrete walkways. The backyard offers additional open space to make this into a dream backyard. This home offers 4 entry points to the backyard. Additional updates include new roof shingles (2025) with transferrable warranty, mini-split heat pumps on all floors, digital thermostats, upgraded lighting, and fresh paint throughout. A two car attached garage completes the package. (id:31622)
214 Garden Grove Street
Lincoln, New Brunswick
Welcome to this stunning home, perfectly designed for those who value both style and functionality. As you step into the grand foyer, you'll appreciate the spacious closet and room for a bench, setting the tone for a warm and inviting living space. The open-concept living, dining, and kitchen area is ideal for entertaining, featuring rich dark soft-close cabinets, modern light fixtures, and a large entertainment-style island. The kitchen and dining areas are adorned with practical tile flooringfor easy maintenance. This home boasts five generous bedrooms, including a luxurious primary suitewith a soaker tub, separate shower, double sinks, and a walk-in closet. Two ductless heat pumps ensure year-round comfort. The family room includes a WETT-certified wood stove and there are two additional bedrooms, a full bathroom, and a laundry room on the lower level. Enjoy a large fenced backyard with a 12 x 18 storage shed, heated pool, and raised garden boxes, perfect for outdoor enthusiasts. Whether you're looking for a family home or a retreat, this property offers space, comfort, and style. Book your private viewing today (id:31622)
2 Robert Street
Shediac, New Brunswick
AVAILABLE TO VIEW! Welcome to Domaine Vesta Estate! This stunning two-story home with an attached double garage combines style, comfort, and convenience in one exceptional package. Thoughtfully designed with high-quality finishes throughout, the main floor boasts an open-concept layout featuring a bright front living room that flows seamlessly into the beautifully appointed kitchen. Highlights include ceiling-height white cabinetry, quartz countertops, a generous 8-foot island, and a spacious walk-in pantry. The kitchen opens to a welcoming dining area with patio doors leading to a back deckperfect for entertaining or relaxing in your private backyard. A convenient half-bath with laundry completes the main level. Upstairs, the hardwood staircase leads to the serene primary suite, complete with a 3-piece ensuite and a walk-in closet. Two additional bedrooms and a second full 3-piece bathroom provide ample space for family or guests. The fully finished basement offers even more living space, including an additional bedroom, a large family room, and another 3-piece bathroomideal for visitors or a growing family. Additional features include, Two mini-split heat pump, cultured stone front exterior, insulated 23' x 26' double car garage and paved double drive. (id:31622)
35 Augustin Sud Street
Neguac, New Brunswick
Gorgeous custom-built bungalow situated on approximately 17 acres (to be surveyed by sellers on closing). This immaculate home offers a spacious, light-filled interior with a split layout design ideal for main floor living. Enter through the large foyer with double closets into a front living room featuring a double-sided propane fireplace that flows seamlessly into the eat-in kitchen. Kitchen is designed with an abundance of cabinetry, heated floors, and patio doors leading to a private backyard with a multi-level stone patio, stone fireplace, and wiring in place for a hot tubperfect for entertaining. The primary suite offers a full ensuite with a ceramic shower, soaker tub, & double vanity. At one end of the home is a second bedroom currently used as an office, while the opposite wing includes two additional bedrooms, one of which is used as a gym. A beautiful four-season sunroom with walls of windows brings the outdoors in, and a main floor laundry room adds to the convenience. The attached double car garage is finished with vinyl, includes two remote garage door openers, & provides access to a 5 ft. crawl space for excellent storage. Completing the property is a detached heated garage with two garage doors, including a smaller side door ideal for lawn equipment or a workshop. The paved driveway, cement walkway, and landscaped yard enhance this stunning package. The home is also plumbed for central vac. This property truly combines luxury & functionality! (id:31622)
450 Gaspé Street
Dieppe, New Brunswick
HOUSE MODEL 3 : CLICK ON MULTIMEDIA TO CHOOSE YOUR LOT | IN-LAW SUITE POTENTIAL | SAMPLE PICTURES | This beautifully designed new construction boasts a modern OPEN-CONCEPT layout that combines the kitchen, dining area, and spacious living room, creating a bright and welcoming atmosphere. The kitchen is the focal point, featuring a CENTRAL ISLAND perfect for meal prep or socializing. From the dining area, step out onto a COVERED DECK that leads to an ADDITIONAL OPEN DECK, ideal for enjoying the outdoors. Upon entering, you'll find the foyer with a coat closet and stairs leading to the lower level. The main floor includes THREE bedrooms, highlighted by a master suite with a WALK-IN closet and PRIVATE ENSUITE. A 4-piece bathroom and a convenient LAUNDRY ROOM round out the main level, ensuring both comfort and practicality. A key feature of this home is the ability to personalize your spaceselect your preferred finishes from a range of pre-selected packages, including flooring, backsplash, and cabinet colours. The unfinished basement provides endless possibilities, from a home gym to a media room, or additional storage, even an IN-LAW SUITE. Located in a new, centrally located neighbourhood in Dieppe, this home is close to schools, CCNB, bus routes, restaurants, and shopping. Make this modern home your own and enjoy a perfect blend of style, comfort, and customization! Call us today! (id:31622)
15 Rachel Street
Moncton, New Brunswick
When Viewing This Property On Realtor.ca Please Click On The Multimedia or Virtual Tour Link For More Property Info. The Magnolia + Model A sweet little gem with a lot to offer when you open the front door! Its open concept floor plan has a large galley style kitchen that includes Quartz countertops and a walk-in pantry. Large windows all around with the finishing touches of a custom fireplace unit to keep your family cozy throughout the year. 2nd floor offers 3 bedrooms & 2 full bathrooms including the Master with a private en-suite and walk-in closet. Large laundry room and a lot of closet space for storage. This House is a must see! Ready to move in now! A $10,000.00 deposit will be required when signing the agreement with a bank letter approval. + Total living space is 2270 sq ft. Basement completely finished with separate side entrance in-law (Mechanical room to remain unfinished) + $ Optional Appliance allowance (Customer is responsible for purchase and delivery of appliances, builder can take care of installation and can provide cash back on closing) Pave and landscape are NOT included. (id:31622)
260 Carrington Drive
Riverview, New Brunswick
New home located in the desirable Smith Hill Estates in Riverview! Currently under construction, this property is estimated to be completed by January 2026. Paving and landscaping (topsoil and seed) are included in the purchase price as a courtesy from the Seller; please note these hold no warranty once completed. The Seller reserves until the end of Fall 2026 to complete these items to allow the soil to settle. All finishes have already been carefully selected and ordered and no further changes can be made. Sample photos are provided until the build is complete. The exterior showcases Storm-coloured vinyl siding with cultured stone accents, paired with sleek black finishes on the windows, garage door, and trims. Front door is white. Inside, this beautiful two-story home offers 5 spacious bedrooms, 3 full bathrooms, and a convenient half bathroom combined with the laundry area. The main floor features a bright living area and an open-concept kitchen with a walk-in pantry, seamlessly connected to the dining room, perfect for family gatherings and entertaining. Ideal for a growing family or anyone needing extra space, this home provides flexibility for home offices without sacrificing bedrooms. The finished basement includes a generous family room, offering the perfect spot for a gym, playroom, etc. (id:31622)
275 Universite Avenue
Moncton, New Brunswick
ACCEPTED OFFER - CONDITIONS DUE NOVEMBER 21ST. THE PROPERTY IS CURRENTLY BEING REZONED FOR COMMERCIAL USE.STRATEGIC LOCATION/MORTGAGE HELPER. This home offers a fully finished basement apartment with a PRIVATE SIDE ENTRANCE, FULL KITCHEN, 3PC BATHROOM, and a bedroom-ideal for rental income/in-law suite.Plus, a finished loft rented to students, provides additional income potential.If youre thinking investment, dont forget-with its location directly across from the Georges-L.-Dumont Hospital,there is always a shortage of parking,meaning you can even rent out extra parking spots for added income.The main home is full of charm and original character, featuring stained-glass windows, a kitchen with granite island countertop, bright living and dining areas, a four-season sunroom, and a cozy three-season space.Upstairs includes two bedrooms, two bathrooms, and a bright office.Located just 2 minutes to Université de Moncton, steps from the future Atlantic Science Enterprise Centre, and with quick highway access, this is one of Monctons most desirable and strategic locations. Detached double garage(extended for storage/workshop), ample parking, and roof replaced in 2023.Zoned residential(with easy potential to convert to commercial use,subject to authority approval).An ideal opportunity investors, or professionals!THIS IS A RARE OPPORTUNITY TO INVEST IN A RAPIDLY GROWING AREA OF MONCTON-OFFERING VERY HIGH EXPOSURE FOR A BUSINESS VENTURE.OPPORTUNITIES LIKE THIS DONT COME OFTEN! (id:31622)
61 Acres Crown Land
Pont-Lafrance, New Brunswick
For sale: agricultural lease rights on 61 acres of Crown land, intended for the cultivation of wild blueberries. The land itself is not for sale it remains the property of the Government of New Brunswick (MAAP) and is leased under a 20-year agricultural agreement, renewable for an additional 20 years. This well-located and cultivation-ready parcel is expected to be productive within 2 to 3 years. Its a great opportunity for an existing grower looking to expand or for an entrepreneur ready to start a long-term agricultural project on prepared land. Any offer to purchase must be approved by the department responsible for Crown lands. The buyer is responsible for inquiring about the lease transfer process. (id:31622)
120 Century Drive
Miramichi, New Brunswick
Welcome to this stunning executive two-storey home on a large, beautifully landscaped lot in one of the citys most desirable neighbourhoods. Surrounded by mature trees and elegant homes, the property offers exceptional curb appeal and privacy. Step inside the grand front entry and be greeted by a captivating staircase, beautiful lighting, and a fresh, modern color palette. The main floor includes a formal living room with vaulted ceilings and a cozy second living area with a fireplaceperfect for relaxing or entertaining. The custom kitchen features crisp white cabinetry, convenient coffee area, a spacious island with a quartz countertop, and a generous dining area with views of the private backyard. Enjoy direct access to the multi-tiered deck, a covered hot tub retreat, and a serene lower patio designed for ultimate outdoor enjoyment. Also on the main level: a stylish half bath, a large walk-in closet off the garage entry, and unfinished loft space above the garage for storage or future use. The home is filled with natural light and heated/cooled efficiently by a geothermal heat pump. Upstairs are two generous bedrooms and a beautiful primary suite with a walk-in closet with custom organizers and a private ensuite. A second full bath with laundry completes this level. The finished basement offers a large rec room, office/gym area, bathroom, and a fourth non-conforming bedroomideal for guests. Also, amenities and the Miramichi River are only minutes away. Call now to view! (id:31622)
279 Johnston Point Road
Johnston Point, New Brunswick
Welcome to your private paradise on the shores of Johnston Point, New Brunswick! This beautiful waterfront retreat offers 585 feet of direct shoreline and exclusive access to your own private beach the perfect setting for swimming, canoeing, jet skiing, or simply soaking up the serene coastal scenery. Built in 2019, this charming home is ideal as a year-round residence or a relaxing summer getaway. The main level features a spacious eat-in kitchen with abundant cabinet and counter space, a bright and airy living room with panoramic water views, den/office or potential 3rd bedroom a full bathroom with laundry, and bedroom. Upstairs, the loft bedroom provides even more stunning vistas and is accessed via a stylish new spiral staircase. Enjoy comfort year-round with multiple heating options, electric baseboards, a ductless mini-split, and a cozy wood stove. Outside leads to a beautifully landscaped yard, perfect for outdoor living and entertaining. The large detached garage is heated, with automatic double doors, and offers plenty of additional space for storage, hobbies, or a workshop. There's even dedicated RV parking with hookups for guests and a generator hookup. Located just 45 minutes from downtown Moncton, 40 minutes from the airport, and 30 minutes from Shediac, this one-of-a-kind waterfront property blends privacy, convenience, and natural beauty. Dont miss your chance to own this exceptional family home or summer retreat call or text for more info. (id:31622)
46 Clover Court
Sussex, New Brunswick
Executive Home with Inground Pool in Prime Family Neighbourhood! This beautifully renovated 6-bedroom, 4-bath executive bungalow offers space, style, and a location thats hard to beat. Nestled in one of the best neighbourhoods to raise a familyjust steps from schools, parks, shops, and restaurantsthis home is ideal for multigenerational or in-family living. The main level features a fully updated open-concept kitchen with a large island, two living areas perfect for entertaining, three spacious bedrooms, including a large primary with walk-in closet and ensuite, a second full bath, half bath with laundry, wide hallways for ease of accessibility and a spacious entryway mudroom. Downstairs offers a bright, fully renovated in-law suite with three additional bedrooms, full bathroom, cozy living room with propane fireplace, brand-new kitchen, and two flex rooms ideal for a home office or storage. Step outside to your private oasisa large fenced patio with a newly lined inground pool and spacious deck just in time for summer. There is so much more to this home than meets the eye, it's truly a must see, book your showing today! (id:31622)
399-403 St. George Street
Moncton, New Brunswick
Great Investment Opportunity in Moncton! Discover a prime investment with excellent passive income potential right in the heart of Moncton. This remarkable property features a sturdy brick building with 13 boarding rooms, 3 full bathrooms, a coin-operated laundry, and a shared kitchen/dining area on the second floor. The main level is currently occupied by a charming antique store. The spacious basement offers endless possibilities for social gatherings, a take-out restaurant, or event hosting. Dont miss out on this high-yield property with diverse potential! Schedule a showing today by contacting your REALTOR®. (id:31622)
188 O'dell Avenue
Fredericton, New Brunswick
ATTENTION HOME BUYERS... WELCOME to 188 ODell AveStep into timeless charm in this large 3 bedroom 2 bath home located in the heart of the City. This beautifully preserved early 1900s home celebrates craftsmanship rarely seen today; rich wood trim, intricate moldings, and solid hardwood floors that tell a story of generations past. Every corner exudes character, from the inviting front veranda to the elegant staircase that anchors the homes warm, welcoming interior. Thoughtful updates blend heritage with modern living. Bright, renovated kitchen with classic built-ins, formal dining space with natural gas fireplace. Large windows flood each room with natural light, highlighting the original architectural details that make this home one-of-a-kind. Modern comforts; energy-efficient systems such a ducted heat pumps, updated baths, and convenient main-floor laundry, make everyday life effortless while preserving the homes authentic soul. A spacious deck, complete w/direct n-gas line BBQ, gazebo, landscaped expansive yard offers space to unwind or entertain, while the mature neighborhoods tree lined streets echo Frederictons charm and community spirit. Single garage AND a 2 storey workshop/studio offers potential galore. Ideally located across from City greenbelt/park (tennis courts , senior centre , lawn bowling), trails, and the downtown core. This home is as practical as it is enchanting, creating a perfect marriage of history and todays lifestyle. (id:31622)
108 Meunier Street
Dieppe, New Brunswick
MORTGAGE HELPER FOUR-LEVEL SPLIT WITH LARGE WALK OUT BASEMENT OR POTENTIAL IN-LAW SUITE IN DIEPPE! PRIVATE BACKYARD QUICK CLOSING AVAILABLE Welcome to 108 Meunier! Located on a quiet and desirable street in the heart of Dieppe, this well-maintained four-level split is perfect for families, investors, or anyone seeking an income property. Step into a spacious entryway with ceramic and hardwood floors leading to a bright and inviting living area. Highlighted by a beautiful fireplace and large windows, this space is filled with natural light and offers a warm, comfortable atmosphere. The upper level features a functional kitchen with plenty of cabinets, a center island with seating, and a dining area with patio doors opening to a screened-in porch, perfect for enjoying your morning coffee or relaxing in the evening. This home offers 4 bedrooms, 3 on the upper floor and 1 in the basement plus 2 full bathrooms, including a 4-piece bath with a corner shower, Jacuzzi tub, and a built-in makeup desk. A spacious playroom or second living room and extra storage complete the basement. The in-law suite includes a back entrance, kitchen, living area with patio door overlooking the peaceful backyard, 1 bedroom, 1 bath and separate laundry, ideal as a mortgage helper or for extended family. A baby barn in the backyard offers convenient storage. Centrally located near schools, parks, shopping, and all amenities, this home is a rare find. Dont miss out, book your private showing today! (id:31622)
26 Carter Street
Dieppe, New Brunswick
From the charming covered front porch to the expansive tree-lined backyard, every inch of this exceptional home has been thoughtfully designed for modern family living. Greet guests through a spacious, light-filled front entry foyer, or arrive via the double garage into a private, family-friendly entryway complete with custom built-in mudroom systemcrafted with bench seating, cubbies, and hooks to keep life organized. The open-concept main floor impresses with soaring 9-foot ceilings a bright, airy layout anchored with hardwood floors. The kitchen boasts an oversized eat-in quartz peninsula, deep pot drawers, floor-to-ceiling cabinetry, hidden walk-in pantry, & abundant counter space. The dining area overlooks a spectacular, oversized backyardperfectly private and large enough to accommodate future outbuildings, a pool, or a dream play space. The inviting living room features a cozy fireplace for year-round comfort. Upstairs, discover three generously sized bedrooms, a beautifully appointed laundry room, and a luxurious primary retreat with a spacious walk-in closet and spa-like 5-piece ensuite. Soft, sound-absorbing carpet adds warmth and comfort throughout the upper level. Enjoy year-round climate control with a fully ducted heating and cooling system, complete with a transferable warranty and energy-efficient. 26 Carter Street is a thoughtfully crafted, turnkey home that blends elegance, function, and everyday luxurychecking every box for todays discerning homeowner. (id:31622)
66 Robert Street
Shediac, New Brunswick
""NEW CONTSTRUCTION | MOVE IN READY located at 66 Robert St. in Shediac!! This newly built 2 storey family home sits on a large 0.45 Acres TREED LOT, offering added PRIVACY AND GREEN SPACE. With its attached garage and modern curb appeal, this home blends function and style. Inside the open-concept home includes a welcoming entry, electric fireplace with shiplap wall, bright living room, large kitchen, quartz countertop island, dining room and a walk in pantry. You'll also find an office, laundry room, and half bath on this level. Hardwood stairs lead to the second floor where the primary suite includes a walk-in closet and 4-pc ensuite with shower. Three more bedrooms and a family bath complete the upper level. The basement is unfinished, offering future potential. Finished with engineered hardwood and ceramic throughout, equipped with two mini-split heat pumps, installed gutters, landscape and paved included. this home is centrally located near walking trails, Parlee Beach, schools, daycares, restaurants, and more. HST rebate assigned to vendor. AVAILABLE JUNE 2025!! (id:31622)

