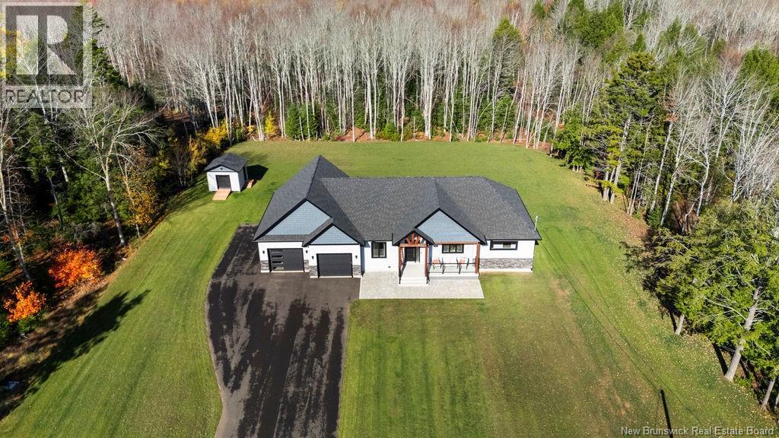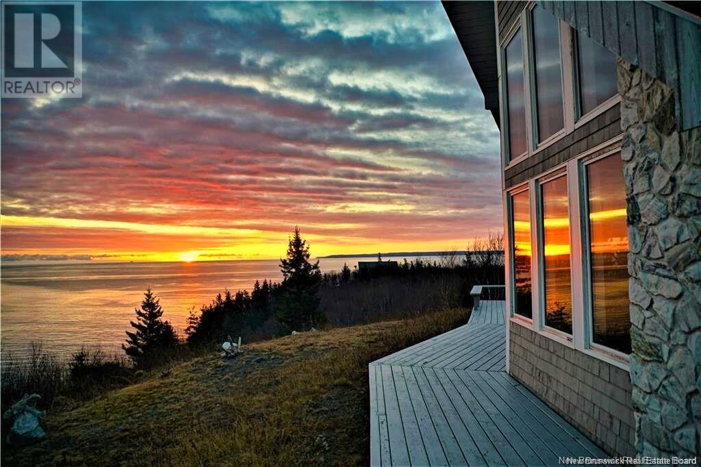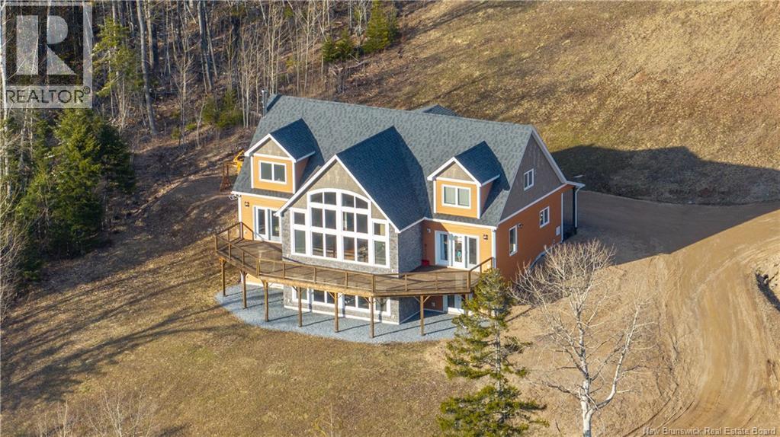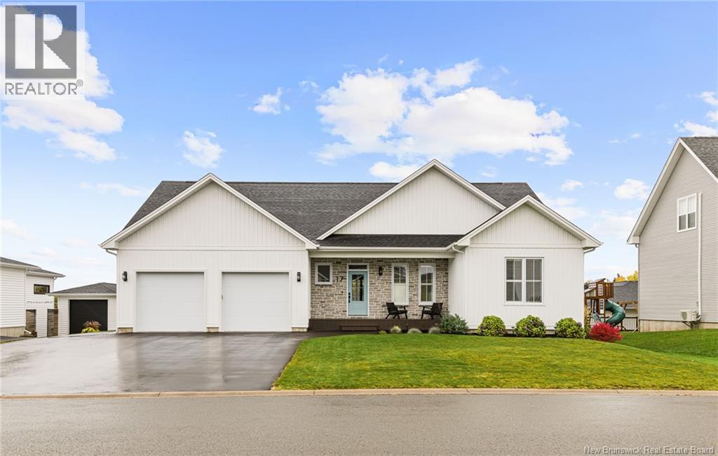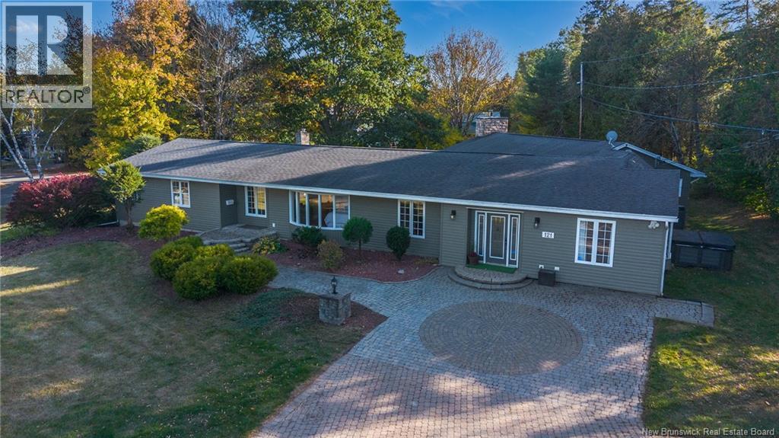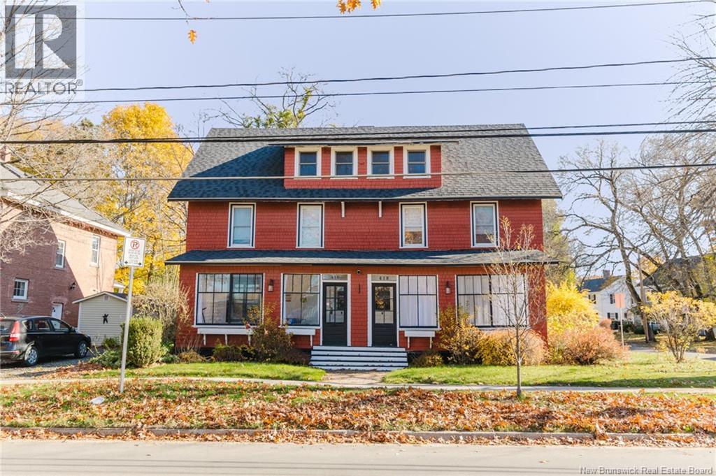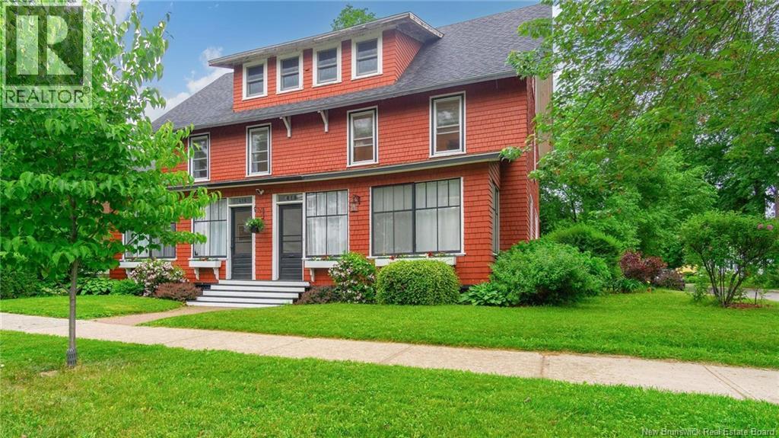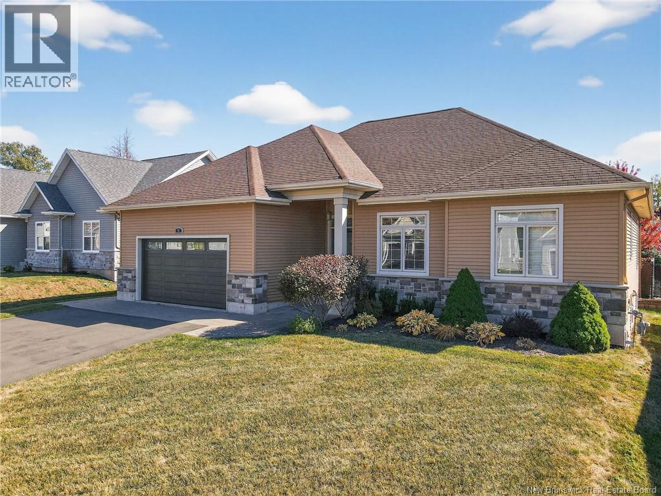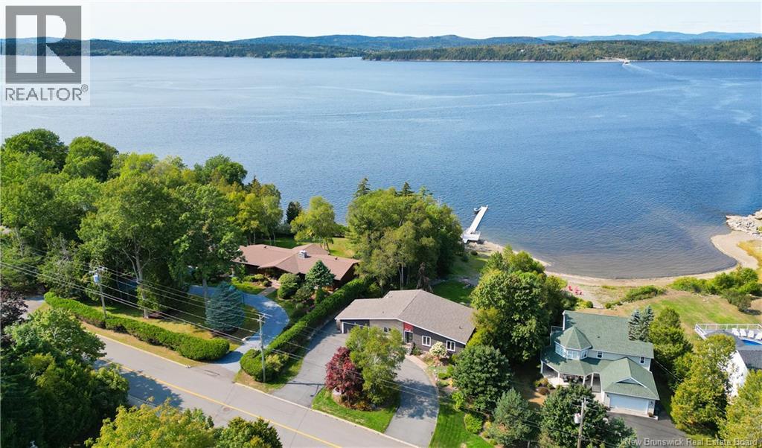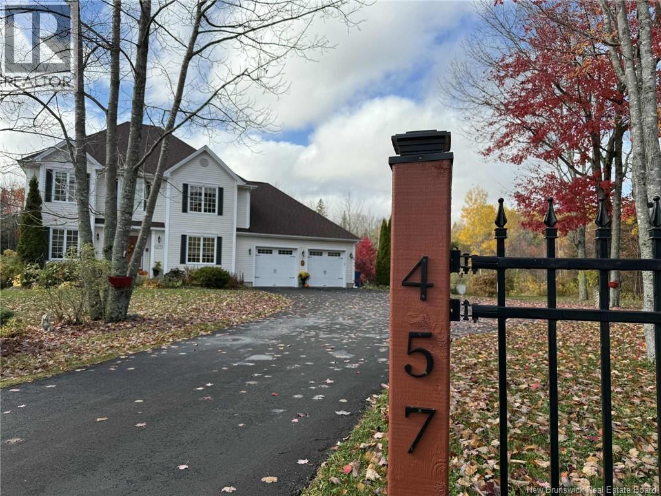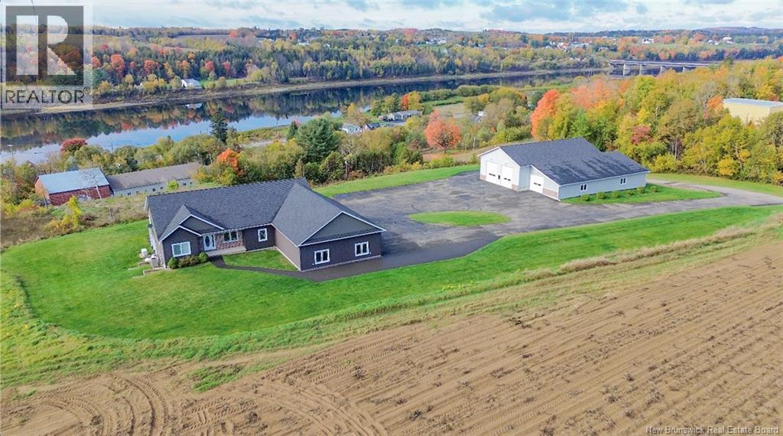154 Pit Melanson Road
Saint-Antoine, New Brunswick
This exceptional, custom-built bungalow combines modern design with the tranquility of country living. Featuring an open-concept layout, this beautifully appointed one-storey home offers both comfort and style. Set in a peaceful rural setting just minutes from ATV trails, this property is perfect for outdoor enthusiasts or those seeking a relaxed, nature-inspired lifestyle. Enjoy your morning coffee on the covered front patio or entertain guests on the expansive composite back deck overlooking the picturesque 1.06-acre lot. The gourmet kitchen features a walk-in pantry and seamlessly connects to a bright living area highlighted by soaring ceilings and a sleek, modern fireplace. With three bedrooms and two full bathroomsincluding a spacious primary suite with a luxurious 5-piece ensuite and walk-in closetthis home is designed for both elegance and functionality. The convenient main-floor laundry adds to the homes practicality. The oversized triple garage, complete with an additional side door, provides ample space for vehicles, ATVs, snowmobiles, and recreational gear. The basement has been drywalled, primed, and trimmedoffering nearly 2,000 sq. ft. of potential additional living space. Professionally landscaped, the property features a stamped concrete rear walkway, a newly paved triple driveway, and an elegant front walkway finished with pavers. (id:31622)
46 Webster Street
Shediac, New Brunswick
*Click on link for 3D virtual tour of this property* This beautiful home is a private retreat in the heart of Shediac, offering space, comfort & privacy. Set on a treed one-acre lot, conveniently located near walking trails, beaches, kayaking, parks & all amenities. The fully fenced backyard is designed for relaxation, featuring a heated in-ground pool, a koi pond, a spacious deck with a gazebo & a built-in barbecue serving barperfect for entertaining. Inside, the gourmet kitchen features quartz countertops, custom cabinetry & an open-concept dining area. Patio door off the kitchen that leads to a private patio, ideal for those beautiful summer/fall evenings. On the main level, the spacious living room offers a cozy fireplace and a great room perfect for gatherings. This level also includes a 2-piece bath, pantry, laundry & extra storage. The lower level boasts a family room & a climate-controlled cedar wine cellar. On the third level you'll find 3 large bedrooms, a full bath & an office nook/reading space. The fourth level features the primary suite, a true private retreat with a propane fireplace, a spa-like ensuite bath with heated floors & a spacious walk-in closet. Recent updates include: kitchen, 4 mini-splits, new roof shingles & pool liner. Lot: 185x234x180x242 Enjoy the best of Shediac with nature, recreation & everyday conveniences just minutes away. (id:31622)
422 Fundy Drive
Wilsons Beach, New Brunswick
Immerse yourself in the ultimate summer getaway at this luxurious coastal retreat, nestled on over 5.5 acres of pristine land with unparalleled views of Schooner Cove and the Bay of Fundy. Step into the great room, a true masterpiece boasting a breathtaking two-level white marble fireplace, accentuated by white marble exterior walls, granite counters in the kitchen and bathrooms, and slate floors throughout both levels, epitomizing sophistication at every turn. With three private bedrooms and three bathrooms, this home offers abundant space and intimacy, ideal for both relaxation and entertaining guests in absolute comfort and style. Recent upgrades further enhance the allure of this extraordinary property. A new detached garage with electricity and a wood shed provides convenient storage or doubles as a workshop space, while a separate detached shed offers versatility as a studio, workspace, or additional storage area, catering to various needs and interests. Additionally, a slow-burning wood stove now infuses warmth and charm, while replaced doors, windows and adding a covered side entrance enhance energy efficiency and elevate the home's aesthetics. These investments underscore a commitment to enhancing both value and comfort for its residents. A pathway beckons to the private beach shared with the neighbour, offering a secluded retreat to unwind and bask in the natural beauty of the surroundings, completing the quintessential coastal living experience. (id:31622)
159 Glebe Road
Parlee Brook, New Brunswick
This property is simply spectacular! Located just 15 mins from Sussex & 10 minutes from Poley Mountain ski hill, this home combines the best of both worlds-living in modern comfort & luxury and having nature at your doorstep! Built in a ski-chalet style tucked into a hillside on 5 acres, it is quiet, peaceful and above all, beautiful. The home is 2.5 storeys with a walk-out basement and includes a thoughtful layout. On the first floor youll find an open concept kitchen, dining and great room area; this is where the house really shines with 2-storey floor to ceiling windows which allow abundant natural light, perfect for stargazing or daydreaming while drinking coffee. Youll also find the main bedroom with French doors leading onto the large deck, a walk-in closet and ensuite bath with soaker tub and shower. There is also a spare bedroom & full bath, making it perfect for guests. Upstairs there are 2 very large bedrooms, a sitting area & full bathroom, providing ample room for families. The walk-out basement is fully finished with bonus laundry room, large windows & plenty of space for a gym, office, play room or den. The property also features an enormous 2,560sq ft 3-bay door garage with heat, bathroom & upstairs loft. Its perfect for storing vehicles, heavy equipment & all your outdoor adventure equipment. The ATV trails are just seconds from your driveway, giving you quick access to all the area has to offer. This property is one of a kind and must be seen! (id:31622)
17 Louis-Arthur
Dieppe, New Brunswick
WALKOUT BUNGALOW | INCOME POTENTIAL | DIEPPE CHARTERSVILLE AREA | NEAR FOX CREEK GOLF CLUB Welcome to this stunning custom-built walkout bungalow showcasing premium finishes, bright open spaces, and modern comfort throughout. The main level features a spacious open-concept design with tray ceiling, electric fireplace, and a gourmet kitchen complete with quartz countertops, two dishwashers, and custom motorized blinds. The dining area opens to a beautiful three-season sunroom overlooking the private backyard ideal for relaxing or entertaining. The main floor also offers two bedrooms and two full baths, including a luxurious 5-piece ensuite with tiled shower and double vanity. The lower level provides excellent flexibility with a walkout design, a large family room with wet bar, three additional bedrooms (one currently used as a gym), and another full bathroom perfect for guests or income potential. Additional highlights include central air heating and cooling, an electrical sub panel, wired for hot tub, and a paved driveway accommodating up to 8 vehicles. (id:31622)
121 Graham Drive
Island View, New Brunswick
This oversized ranch offers the perfect blend craftsmanship, and comfort in a stunning design. From the moment you enter youll feel the sense of space and quality that defines this home. A private office sits apart from the main living areaideal for working from home. The Great Room is the heart of the home, featuring tongue-and-groove walls and ceiling, soaring cathedral height, and a striking stone wood-burning fireplace that is the focal point of the room. The custom kitchen is designed for those who love to cook and entertain, offering solid wood cabinetry, an oversized L-shaped island, gas stove top, double ovens, and double walk-in pantries. Just beyond, the living room provides another inviting space highlighted by a propane fireplace that adds warmth and ambiance. The Primary Suite is a retreat with ensuite featuring a slate walk-in shower for 2 and an organized walk-in closet. 3 additional bedrooms, full bath, and main-floor laundry complete this level. The lower level expands your possibilities with a 2nd office, 5th bedroom (non-egress window), full bath, family room, play area, and generous storage. A 3 car garage provides space for hobbies and toys, plus a finished bonus room above. Outside, the interlocking stone driveway welcomes 20+ vehicles, while the backyard offers a stone patio and a large deck accessible from both the Great Room and Living Room, surrounded by a canopy of mature treesyour private retreat just minutes from city limits. (id:31622)
416-418 University Avenue
Fredericton, New Brunswick
A truly special opportunity. The golden rule of real estate applies here ""location, location, location"". Perfectly positioned just steps from the gates of two Universities, and quick walk to all of downtown amenities, this beautifully maintained and thoughtfully updated duplex offers a rare blend of charm, flexibility, and long-term value. Lovingly cared for over the years, Currently tenanted on one side with the other side vacant, the options are endless: live in one unit and rent the other, create a multi-generational living space, or add a solid income property to your investment portfolio. The concrete driveway provides parking for four vehicles, always a bonus in this sought-after area. Unit 416 welcomes you with a bright, updated kitchen complete with walk-in pantry, a spacious dining area, cozy living room, full bath, and convenient laundry area. Upstairs, youll find three comfortable bedrooms and a second full bath. Unit 418 mirrors much of the same layout and charm, but also includes an undeveloped third level, the perfect opportunity to expand with additional bedrooms, a home office, or even a third bathroom. Each unit offers its own **enclosed front sun porch** and **private back deck, efficiently heated with two separate electric forced-air furnaces, while being on separate independent electrical meters. (Square footage is approximate and to be verified by purchaser.) (id:31622)
416-418 University Avenue
Fredericton, New Brunswick
A Home That Brings Generations Together its rare to find a property that perfectly balances character, comfort, and flexibility but this one delivers all three. Ideally located just steps from UNB and St. Thomas University, this beautifully maintained side-by-side duplex offers the perfect setup for multi-generational living or having a large beautiful home downtown while still having premium rental income.. The concrete driveway easily fits four vehicles, and both units feature welcoming front sun porches and private back decks ideal for family gatherings, morning coffees, or quiet evenings. Unit 416 features an updated kitchen with a walk-in pantry, a spacious dining area, a bright living room, full bath, and laundry on the main level. Upstairs, youll find three comfortable bedrooms and another full bath, perfect for a growing family. Unit 418 mirrors the same inviting layout and includes a bonus third-level attic space just waiting to be transformed, imagine a playroom, guest suite, or private home office. Each side is heated by its own electric forced-air furnace, and electrical meter. Whether youre looking to bring family members under one roof while maintaining independence, or to create a welcoming home with rental flexibility for the future, this property offers unmatched versatility and long-term value. (Square footage is approximate and to be verified by purchaser.) (id:31622)
41 Valmont Street
Dieppe, New Brunswick
This elegant, custom-built executive bungalow is perfectly situated on a quiet crescent within the prestigious Fox Creek Golf Course community. Boasting an open-concept, energy-efficient design with central air, this home features 9-foot ceilings on the main level, classic architectural elements, enhanced interior trim, custom built-ins, and a wall of windows overlooking a beautifully landscaped backyard. The main level includes a gourmet kitchen with Quartz countertops, seamlessly flowing into the dining and living areasperfect for entertaining. The primary suite is a private haven, complete with a spa-inspired ensuite featuring, walk-in shower, and tasteful finishes that blend relaxation and sophistication. Two additional bedrooms, a main bath, and a mudroom/laundry room complete the main level. The fully finished basement offers additional living space, including a spacious family room with a dry bar, two extra bedroom and a full bathroom. The private, professionally landscaped backyard adds the finishing touch to this exceptional property. When only the best will do, this home delivers. Extras include: New furnace (2025), spa/cover (2016), and an electrical panel ready for a generator, storage shed (12X8). Call your REALTOR® to schedule your private viewing. (id:31622)
1005 Kennebecasis Drive
Saint John, New Brunswick
This mid-century home offers 110 feet of private waterfront on the Kennebecasis River. Blending contemporary design with natural beauty, it features a clean, organic exterior, expansive windows, and stunning river views throughout. Inside, the custom Queenstown Kitchen is a chefs dream, with ample counter space and water views while you cook. A cozy breakfast nook with built-in seating adds warmth and a gathering area to the kitchen. The home includes five bedrooms - three on the main level and two on the walkout lower level - plus an impressive gym space. A wide staircase leads to the bright, fully finished basement, where large windows and outdoor access create a seamless extension of the living space. Designed for effortless indoor-outdoor living, the home offers an upper deck with glass railings, spacious wood patio, and a multi-level stone terrace, all framed by mature trees. Step onto the gangway and connect directly with the water via the 100-foot dock system, which includes deep-water access and accommodates a deep-keel sailboat. Whether lounging by the river, entertaining guests, or enjoying water sports, this property offers endless opportunities for recreation and relaxation. Located minutes from Saint John Regional Hospital, Dalhousie Medical School, UNB Saint John, and Uptown Saint John, this private waterfront retreat delivers the balance of tranquility and urban convenience. *Images may be virtually staged or digitally enhanced for illustrative purposes. (id:31622)
457 Rennie Road
Miramichi, New Brunswick
FULLY FURNISHED EXECUTIVE HOME FOR SALE. Welcome Home...As you drive past the gates and along the paved driveway, you are greeted by a stunning custom-built home surrounded by park-like landscaping. Mature perennial gardens showcase a beautiful array of flowers and trees, creating a peaceful, private retreat. Step inside to a spacious foyer filled with natural light, leading to a bright living room with an electric fireplace, a formal dining area, and a welcoming eat-in kitchen. The kitchen offers ample cabinetry, a sink overlooking the backyard gardens, and patio doors opening to a multi-level deck with pergola-perfect for entertaining or relaxing. A powder room and access to the attached double-car garage complete the main level, which features elegant crown moulding throughout. A beautiful staircase with a large landing window overlooking the gardens leads to the upper level. Here you will find a primary suite with a walk-in closet and ensuite bath, plus two additional spacious bedrooms with large closets and a full bath. The finished basement features home theatre room with surround sound system, two additional rec areas, a spare room (not egress window), and laundry & storage. Attention to detail continues outside with cement walkways around the home and charming paths winding through the flower gardens. ***Move in ready...All furniture and lawn care equipment included.*** This could be your dream home - call today to arrange a private viewing, you will fall in love! (id:31622)
52 Mcmullin Road
Hartland, New Brunswick
Prepare to be impressed by this exceptional property, designed for those who appreciate the finer things. From the moment you arrive, you'll notice the meticulous attention to detail throughout. Picture this: a convenient four-bay attached garage with a bay for each of your vehicles, a pristine fully paved driveway keeping everything clean, and breathtaking views of the Saint John River. Inside, you'll find luxurious high-end finishes at every turn. That's not all imagine a separate, substantial detached garage (70x40 with a 70x25 addition) with ample space to comfortably store your RV, boat, side-by-side, tools, golf cart, snowmobiles, extra cars and much more. This is truly a property that goes above and beyond the ordinary; perfect for a buyer seeking perfection. Additional highlights include a Generac whole-home propane generator system, composite decking, a beautiful primary suite, a practical split bedroom layout, an Avondale kitchen, a cozy propane fireplace, an ICF walkout foundation, and a heated shop complete with a pit. For added convenience, there are both interior and exterior 50-amp power outlets and sewer cleanouts for an RV in the shop. Close to the popular 18 hole Covered Bridge Golf & Country Club, Brand new Arena facility, Upper River Valley Hospital, K-12 School, walking & snowmobile trails and of course, The Longest Covered Bridge in the World! This is an extraordinary opportunity to own a truly remarkable home. (id:31622)

