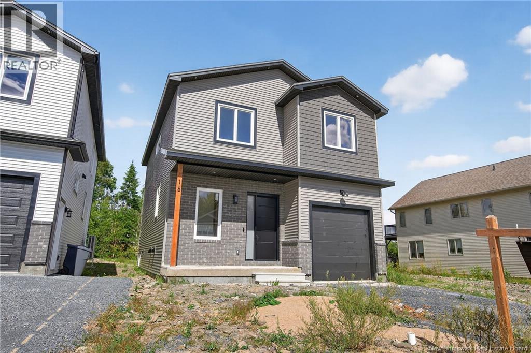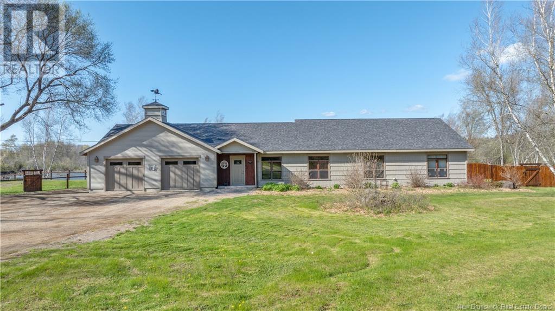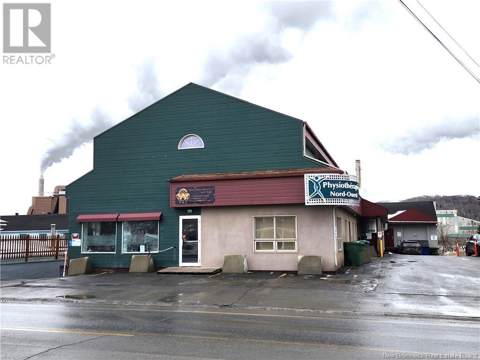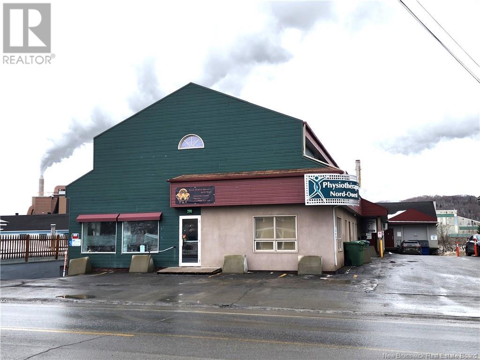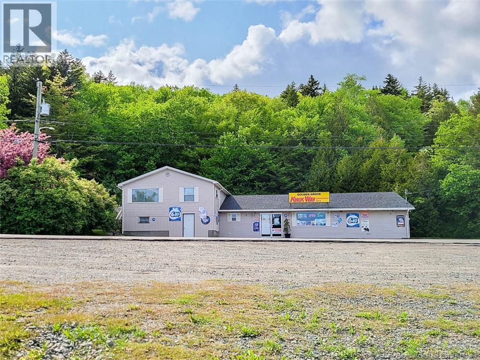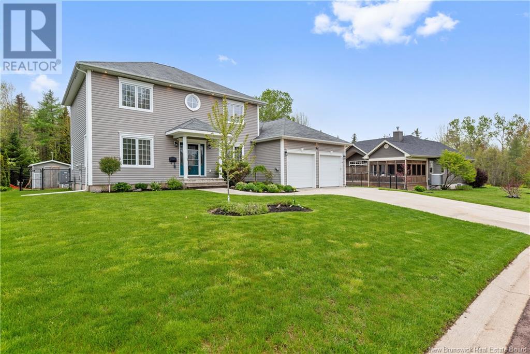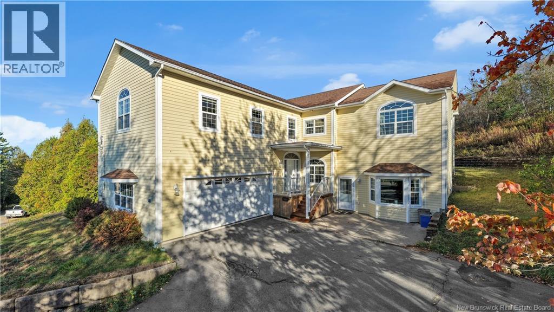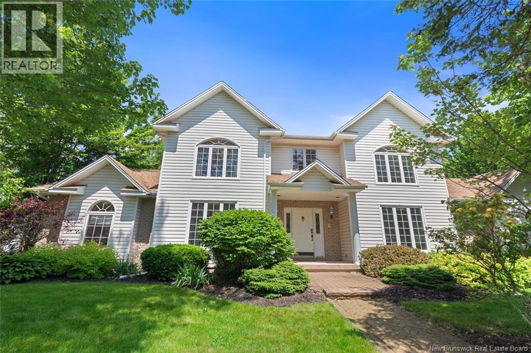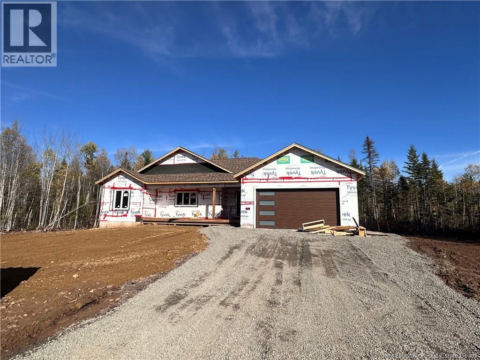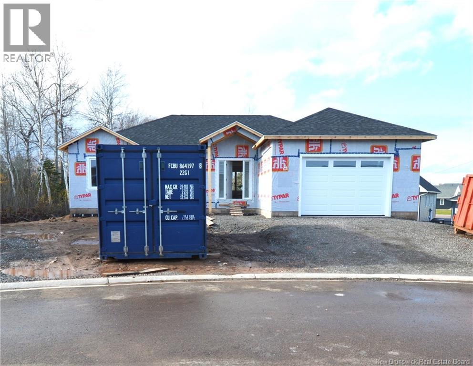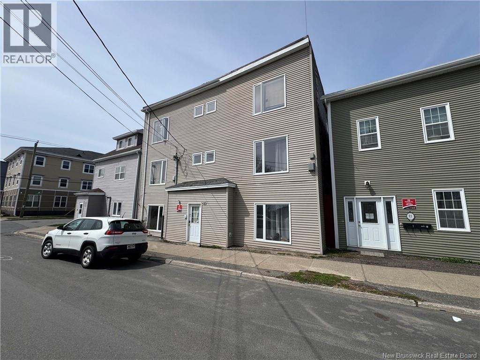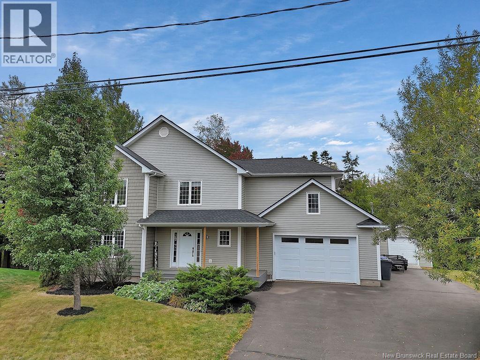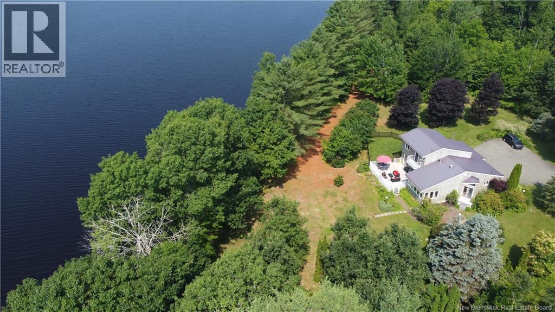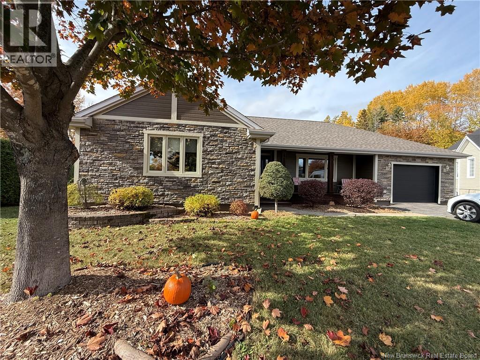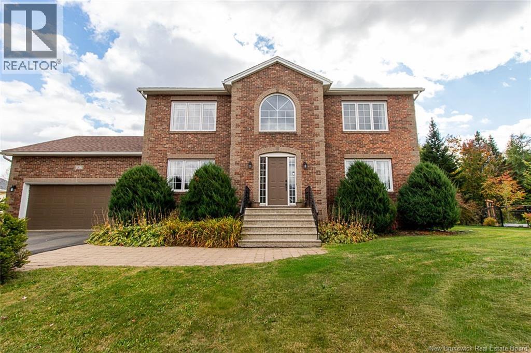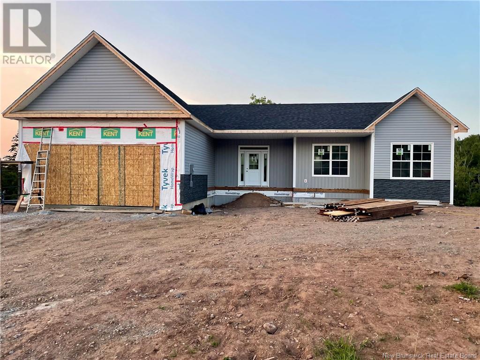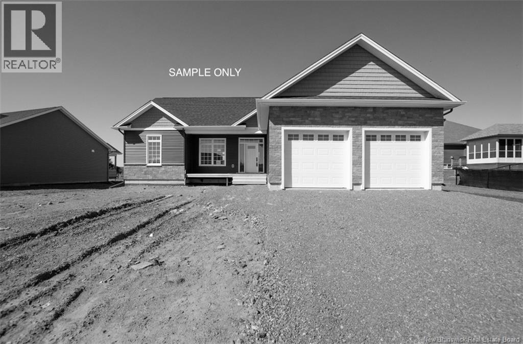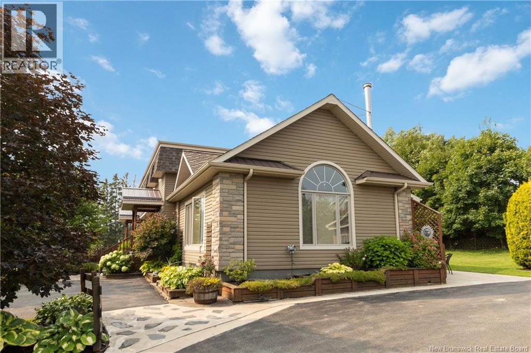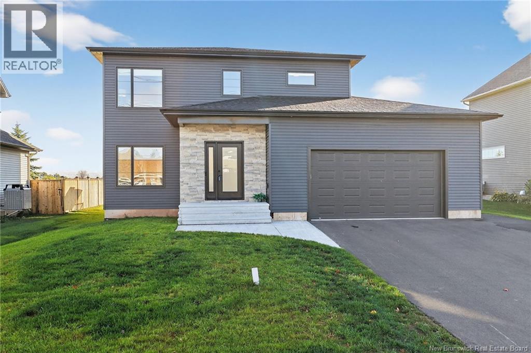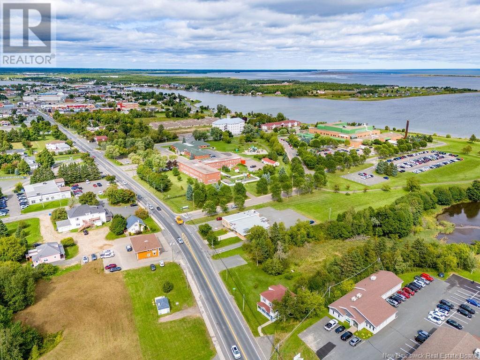18 Weavers Way
Fredericton, New Brunswick
18 Weavers Way is a NEW CONSTRUCTION (5 bdrm+3.5 bath) ready for a family to move in. An energy efficient home, ICF FINISHED BASEMENT, with 9-foot ceiling on main floor & rigid insulation on the exterior walls . It is within the city, where you can enjoy full family life: 8 min to Fredericton downtown and 4 min. To Walmart/kent/Canadian Tire & 3 min to Willie O Ree Sport Complex. It has everything to offer a family with cozy and comfortable living. When you enter through a covered front veranda (concrete deck), it leads into a spacious high ceiling 11ft front foyer & a two piece guest bathroom. The living area is open concept that creates a fluid space between the living room, dining space, and kitchen area. The custom kitchen comes with an island, quartz countertop,lots of counter space. The patio door from the dining area gives you access to a deck perfect for barbecues and family relaxation. The upper level has 3 very spacious bedrooms and a den/office (can be a bedroom too), a main bath & laundry closet. The master suite has a walk-in closet, ensuite bath with soaker tub, stand-alone shower & double vanity. The basement area is FULLY FINISHED with a full bath, a large bedroom, a family room & storage space. Home comes with 7 years Atlantic Home Warranty, ductless heat pump with baseboard backup. The listing REALTOR® is a director for the company who is the vendor & is a Licensed REALTOR®. Builder rebate goes to builder. Garage door: 9ftx9ft (id:31622)
43 Waterford Road
Dutch Valley, New Brunswick
What a tucked-away gem! This ranch-style home, custom built in 2010, is located only minutes to downtown Sussex but feels like a private country oasis. Backed off the road with a long private drive and charming gate, the home sits on 25 acres of fields, gardens, paddocks and woods. There is a 5 acre large pond which is used year round for fishing, skating and boating. The home is one level built on a slab and has many custom features including in-floor heating. When you first step into the foyer you look into the beautiful open-concept living and kitchen area. There are hardwood floors throughout and beautiful, well-maintained cabinets and wood built-ins, making for a cozy yet luxurious atmosphere. The kitchen has a walk-in pantry, farmhouse sink, island and eat-in dining area. The many windows looking out offer beautiful views of your patio/fire pit area and yard beyond. Off the living room you have your office and spare bedroom, along with a full bath featuring a gorgeous tiled shower and soaker tub. Off of the kitchen is a cozy den with stone hearth, electric fireplace and door taking you into the backyard. Off of the den is the primary bedroom with en-suite bathroom, walk-in closet, laundry room and access to main bathroom. This double-car garage is heated with plenty of storage and makes a perfect workshop area. This home is one of a kind! (id:31622)
25 Island View Lane
Sea Side, New Brunswick
**Private Oasis** WATERFRONT!! This architecturally custom designed 2300 sqft waterfront home has detached 3-bay garage on 3.7 acres in a private area, only 10 mins from Dalhousie & 45 mins to Bathurst. Be prepared to have your breath taken away the second you enter onto this property. The quick & peaceful drive through ""Mother Nature"" & ending up at the ocean is a picture-perfect place to call home. Open concept kitchen (laundry in pantry), dining & family area has clerestory windows that flood the home with natural light & the magnificent view of the Bay of Chaleur, Heron Island & Mountains. All day long you will feel like youre on vacation at your own private retreat. The main floor also has a ½ bath, primary bedroom with walk-in closet ensuite bath & patio doors to the wraparound deck. On the 2nd floor, you will find an open loft area great for an office or to sit with your favourite book, storage area & 2 bedrooms with a connecting full bathroom. The open concept full basement has a roll-up door facing ocean & a blank canvas waiting for you to create more living space. This 4-season executive home has space for everyone along with storage for outdoor equipment in shed off front deck (roll-up door) and vehicles/ATV's in the detached 3-bay garage with man door to exterior. All items with exception of personal belongings are negotiable. Spend your time relaxing in the water or in the 3-bay garage, this Executive Home has it all! Dont miss out, call today & book a visit! (id:31622)
296 Victoria Street
Edmundston, New Brunswick
Welcome to this commercial property in the heart of Edmundston and located on a highly traffic street with excellent visibility. This property offers great opportunities for entrepreneurs, investors and businesses, as office space and many more endless possibilities. On the main floor, there are currently three commercial units but could also be transformed according to the needs. On the 2nd floor, there are 2 large 1-bedroom apartments. The basement has office space, huge storage space, garage, duck area, a lot of potential and possibility of investment to suit your unique requirements. Call today for more information and to discover the potential that this commercial property has to offer. (id:31622)
296 Victoria Street
Edmundston, New Brunswick
Welcome to this commercial property in the heart of Edmundston and located on a highly traffic street with excellent visibility. This property offers great opportunities for entrepreneurs, investors and businesses, as office space and many more endless possibilities. On the main floor, there are currently three commercial units but could also be transformed according to the needs. On the 2nd floor, there are 2 large 1-bedroom apartments. The basement has office space, huge storage space, garage, duck area, a lot of potential and possibility of investment to suit your unique requirements. Call today for more information and to discover the potential that this commercial property has to offer. (id:31622)
324 Champlain Street
Dieppe, New Brunswick
Looking for a profitable real estate investment? Look no further! This charming and modern turnkey Airbnb property in the highly sought-after Dieppe area offers a fantastic opportunity. Ideally located just minutes from the international airport, major shopping malls, vibrant downtown Moncton nightlife, festivals, and an abundance of restaurants, this property is perfectly positioned to attract both short-term and long-term guests. This meticulously maintained property features 5 individual rooms on the main level, each designed for comfort and convenience. Guests can also enjoy a shared coffee and refreshments area, making it an ideal spot for socializing. The main level also includes a cozy sitting area and a full bathroom, while the second level boasts a spacious sixth bedroom, a shared kitchen/dining area with a laundry facility, and another full bathroom. Additional highlights include ample parking at the rear of the property, wheelchair accessibility, and keyless entry door locks for enhanced convenience and security. With its prime location and attractive amenities, this property offers exceptional income potential for savvy investors. Dont miss out on this incredible opportunity! Schedule your private showing today and secure your next successful investment! (id:31622)
1925 Golden Grove Road
Saint John, New Brunswick
Presenting Golden Grove Convenience Store, a rare 9.36-acre waterfront property overlooking Dolan Lake, offering an exceptional opportunity to own both a well-established business and a renovated two-story residence with a garage. Ideally located along a public road with great visibility, this turnkey investment features a thriving convenience store and a beautifully updated home. The residence underwent major renovations in 2013, including new laminate flooring, kitchen cabinets, windows, water heater, bath fixtures, doors, lighting, ramps, and fresh paint. Additional upgrades include a new roof, POS and security systems, and sump pump (2017), LED store lighting (2022), and a professionally built deck (2024). The attached home offers two bedrooms, one bathroom, a living room, kitchen, family room, laundry area, and landscaped yards with apple, lilac, maple, and cedar trees. With over 9 acres of scenic land, this property provides endless possibilities for expansion or additional rental income. A perfect opportunity for investors or owner-operators seeking a lifestyle and business combined in one exceptional location. Inventory costs are additional and will be calculated before the closing day. (id:31622)
7 Highgate Court
Riverview, New Brunswick
Tucked away in the sought-after Grays Brook Estates, 7 Highgate offers refined living surrounded by natural beauty. This elegant two-story home combines space, comfort, and privacyperfect for families or those who love to entertain. The main level welcomes you with a grand staircase, formal dining and living rooms, a cozy family room, and a bright eat-in kitchen with refinished Corian countertops and under-cabinet lighting. The three-season sunroom, filled with natural light, opens onto a spacious new deck, hot tub, and a fully fenced backyard bordered by mature treesyour own private retreat. Gleaming oak hardwood and ceramic tile flow throughout the main levels. A convenient laundry area and half bath are located near the garage entrance. Upstairs, the primary suite features a walk-in closet and a luxurious 4-piece ensuite with a separate shower. Two additional bedrooms and a full bath complete the second floor. The finished lower level adds versatile space with a family room, office, playroom, reading nook, storage, and a 3-piece bath. Updates include: new baby barn, epoxy garage floor, microwave, dishwasher, heat pump, pot lights, carpet, hot tub (all 2023), and a new deck (2022). Steps from Claude D. Taylor (K-5) and Riverview High. A rare combination of classic design and modern upgradesthis home is a must-see! (id:31622)
119 Birch Crescent
Rothesay, New Brunswick
A rare opportunity awaits in the heart of Rothesay an executive residence combining sophistication, comfort, and versatility, complete with an attached in-family one-bedroom, one-bathroom. This distinguished 3-bedroom, 2.5-bath home with attached 2-car garage is ideally situated near scenic Spy Glass Hill, offering tranquil walking trails and panoramic river vistas. Bathed in natural light through expansive windows, the main home features an elegant open-concept kitchen and dining area flowing onto a private patio ideal for alfresco dining or cozy evenings by the fire table. The kitchen is a culinary dream with stainless steel appliances, a generous center island, and a walk-in pantry. The generous main floor family room with ann andjacent office or possible extra bedroom complete the main level. Upstairs, the primary suite boasts a walk-in closet and ensuite, complimented by two additional bedrooms, laundry and a full bath. A spacious multipurpose room above the garage offers endless possibilities studio, home gym, or creative retreat. The attached in-law/in-family/apartment provides refined independence with a modern galley kitchen, bright living area, and main-floor powder room, plus a comfortable bedroom and full bath upstairs. Finished with rich hardwood and ceramic flooring, a paved driveway, and close to premier schools, golf, cafés, and boutique shopping, this exceptional home defines Rothesay luxury living. (id:31622)
51 Driftwood Court
Moncton, New Brunswick
NEW PRICE! Stately Family Home with In-Law Suite in Moncton North. Welcome to this impressive 2-storey home on a double lot in a quiet Moncton North cul-de-sac. Perfect for families, with the bonus of an income-generating in-law suite: main level, no stairs, private back deck. Inside, enjoy hardwood floors, central air, and a functional layout. The kitchen features built-in appliances, a center island, and walk-in pantry, opening to a sunny dining nook and oversized family room with a cozy propane fireplace. The main floor also offers a formal dining room, living room, half bath, and convenient laundry. Upstairs, the spacious primary bedroom boasts a large walk-in closet and private ensuite. Two additional bedrooms and a 4-piece main bath complete this level. The finished basement adds more living space with a large family/games room, office/den, non-conforming bedroom, 3-piece bath, cold room, and ample storage. Comfort features include central vac, air exchanger, intercom, and alarm system. Outside, enjoy professional landscaping with mature trees, plants, interlocking brickwork, a fully fenced yard, and two decks for entertaining. A well-appointed double attached garage completes the package. If you want space, versatility, and income potential - this is the one! (id:31622)
82 Maefield Street
Lower Coverdale, New Brunswick
Welcome to your dream home in White Birch Estates! Nestled on a private 1.79 acre lot, this property combines tranquility and modern luxury in a sought-after community just minutes from essential amenities. With a superb location and high-end finishes, this home is the epitome of modern elegance. Main Level: Step inside to discover a spacious foyer that sets the tone for the open and airy ambiance throughout. The main floor features an open-concept kitchen with high-end finishes, a walk-in pantry, and an inviting living room with 9-ft tray ceiling detail - ideal for hosting gatherings. The spacious primary bedroom suite offers the perfect private retreat, an elegant ensuite bathroom complete with a walk-in shower, and a generous walk-in closet. Two additional well-appointed bedrooms on this level make this home perfect for families of all sizes. Lower Level: The unfinished basement has ample opportunity to expand your living space with the possibility of future development! Plumbing for an additional full bathroom, a large family room, two additional bedrooms or maybe a home gym? Theres also a generous storage area, perfect for all your needs. This home promises a lifestyle of comfort, style, and convenience in beautiful White Birch Estates with a ducted heat pump for maximum comfort all year round! Don't miss the chance to make this your forever home! (id:31622)
57 Robert
Shediac, New Brunswick
Welcome to 57 Robert St Shediac, this newly constructed bungalow with walk out basement will be completed in January 2026, located at the end of a cull-de sac, this 3030 sq ft of living space with 5 bedrooms and 3 full baths, features an open concept floor plan with large foyer, living room kitchen, dining room and all with engineered hardwood floors through-out the main levels, walk-in pantry, quartz countertops in kitchen, vented hood fan, and electric fireplace feature in living room and completely finished basement family room. The main level continues with 3 bedrooms, including a primary suite complete with walk-in closet & 4-piece ensuite bath. A 4-piece family bath and 2 other large bedrooms add to the homes charm. The lower level is finished with a large family room, 2 large bedrooms, 4 pc bath, large utility room with small garage door to the outside and utility room. Additional features include a fully ducted heat pump for efficient year round comfort, an attached garage & peace of mind with new home warranty coverage. Dont miss this opportunity, book your private showing today! HST Rebate to seller. (id:31622)
89 Adelaide Street
Saint John, New Brunswick
Welcome to 89 Adelaide Street! With solid numbers, this 6-unit building offers good sized units, and has plenty to offer. On the bus route, close to many amenities, and has some long-term tenants. There is a coin-op laundry and has a low vacancy rate. Rents are: 4 @ $975, $995, and $1010. Total rental income: $70,860. Laundry income-$1200. Approx. expenses: insurance-$2544, snow removal-$487, heat-$5580, water/sewar-$3542, electricity- $2459, and taxes-$4058. Approx. total expenses- $18,670. Approx. net income- $53,390 (id:31622)
23 Du Ruisseau Street
Dieppe, New Brunswick
Welcome to this beautifully updated 4-bedroom, 2.5-bath home with a fully renovated 2-bedroom in-law suiteideal for extended family or rental income. Located on a large lot in central Dieppe, this property offers modern comfort and exceptional value. Features include hardwood floors, a propane fireplace, mini-split heat pumps throughout, and an open-concept kitchen with quartz countertops and farmhouse sink. The primary suite offers a spacious retreat with a luxurious ensuite, while three additional bedrooms and a 4-piece bath complete the upper level. Enjoy outdoor living in the fenced backyard with deck, patio, and hot tub. Major updates include roof shingles (2020), siding (2023), and EV charger. Dont miss this exceptional opportunity in one of Dieppes most desirable areas. Book your private showing today! (id:31622)
3021 105 Route
Northampton, New Brunswick
Beautiful home along the Saint John River 2.2 Acres! Set on a flat, scenic lot this stunning property offers breathtaking western views and spectacular sunsets. Enjoy access to over 80 km of deepwater boating and fishing, all from your backyard. The lot also offers the flexibility to divide and develop a second home if desired. The home features three fully finished levels. The main floor includes an open-concept kitchen, dining, and living area, a sunroom with river views, a half bath, and a spacious primary suite. Upstairs offers two bedrooms and a full bathroom, while the finished basement includes a large rec room and three guest rooms (note: windows do not meet egress standards). A two-car attached garage and a generous deck overlooking the water complete the package. This is a rare opportunity for year-round living, vacationing, or investment on one of the regions most desirable waterways. NB Power owns the frontage along the river. (id:31622)
125 Fairview Court
Bathurst, New Brunswick
Stunning home in a prime location. This beautifully renovated property offers peace of mind with new roofing, windows, doors, and siding. For the modern homeowner, the garage comes equipped with an electric vehicle plug-in, adding both convenience and value. Designed for entertaining, the private backyard is the perfect setting for elegant summer gatherings by the salted pool. Inside, the newly finished den features heated floors and a propane fireplace, creating a warm and inviting space for the holidays. The main floor boasts three spacious bedrooms and a high-end open-concept kitchen that seamlessly blends style and functionideal for both casual breakfasts and sophisticated dinner parties. The lower level adds even more versatility, featuring a comfortable family cinema room, a private bedroom, a full bathroom, and a large open area that can easily serve as a home office, reading nook, or play space for young children. (id:31622)
106 Royal Oaks Boulevard
Moncton, New Brunswick
Welcome to 106 Royal Oaks Boulevard, a stunning residence in Monctons prestigious Royal Oaks community. Just minutes from Moncton High School and the Royal Oaks Golf Course, this beautifully updated home effortlessly combines elegance, space, and privacy. Nestled on a generous, tree-lined lot, it boasts exceptional curb appeal, an attached double garage, and refreshed exterior details, including cleaned siding, windows, and gutters. Lush landscaping and a welcoming stone walkway create a warm invitation to explore this remarkable home. Step inside and be greeted by a grand chandelier illuminating the entryway, leading to a remodeled kitchen with abundant cabinetry and a bright eat-in area, formal living and dining rooms, and a sunken family room with a propane fireplace and custom mantleperfect for both entertaining and everyday living. Upstairs, the expansive primary suite offers a spa-inspired ensuite with Jacuzzi tub, separate shower, and walk-in closet, complemented by two additional spacious bedrooms. The fully finished basement adds versatile living space, featuring a family room with wet bar, games area, office, and bath/laundry room. Outside, a large deck overlooks a private backyard oasis, ideal for summer gatherings or peaceful relaxation. With modern updates including a newer roof and furnace, this home provides comfort year-round. Your dream home awaits at 106 Royal Oaks Boulevard. Call today to arrange your private viewing! (id:31622)
27 Trillium Drive
Quispamsis, New Brunswick
Welcome to your future dream home! This stunning new construction bungalow offers the perfect blend of modern comfort and stylish design. Featuring 3 spacious bedrooms, 2 full bathrooms, and an attached double car garage, this home is ideal for families or anyone seeking single-level living with high-end appeal. Nestled in the heart of a highly sought-after neighborhood, this property is located in an area renowned for its family-friendly ambiance and convenient proximity to all amenities and local schoolsmaking it the perfect place to grow, relax, and thrive. Inside, youll find beautiful, high-end finishes throughout, with every detail carefully selected to offer both luxury and everyday comfort. For those who love to stay active, you're only a short walk from the Qplex a premier sporting and recreational facility that features an indoor walking trail, skating rink, outdoor pool, and so much more. The Qplex also connects to the Matthews Brook and Saunders Brook walking trails, providing endless opportunities for outdoor recreation right at your doorstep. The home also includes a full walkout basement, presenting endless potential to expand your living space. Whether youre dreaming of a home gym, media room, guest suite, or spacious family room, this versatile area is ready to be customized to suit your lifestyle. Contact today for more details or to reserve your future home! (id:31622)
64-68 Rice Street
Edmundston, New Brunswick
Commercial building offering several rental spaces, very well maintained, with ample parking. Ideally located in a dynamic and busy commercial sector. Many rental options and development possibilities. Call for more information! (id:31622)
80 Royal Oaks Boulevard
Moncton, New Brunswick
WOODCREST MODEL-BUNGALOW IN GREATER MONCTON'S PRESTIGIOUS ROYAL OAKS GOLF COMMUNITY- GORGEOUS 3 BEDROOM BUNGALOW WITH DOUBLE ATTACHED GARAGE!! This newly built Home is expected to be ready by mid February 2026! GOLF LOVERS, THIS IS YOUR OPPORTUNITY TO BE LIVING YOUR BEST LIFE! Step up onto the Covered Front Porch and into this beautiful 1698 sq ft Home. The main floor is ideal for hosting Family & Friends, featuring 9ft Ceilings and offering a Custom Kitchen with Walk-In Pantry, Ceiling High Cabinets (White), Quartz Countertops, Tile Backsplash & Large Island overlooking the spacious Dining Room with sliding patio door to the Covered Back Deck. The Living room completes the Great Room. The North Wing of the home features a Primary Suite with Ensuite Bath & Walk-In Closet, Main Floor Laundry Room and a Mudroom entry from the Double Attached Garage. The South Wing offers two large Bedrooms separated by a second Full Bath. The high-quality finishes will not disappoint. Climate Control is maintained with the Ductless Heat Pump and electric baseboards.; Downstairs is Roughed-In for: a 3rd Full Bathroom & room for 2 Additional Bedrooms with egress conforming windows, an Office/Den, a Family Room and Storage. 7 Yr New Home Warranty. HST incl. in price (if owner occupied) with rebate to Vendor. Landscaped front & back lawns and paved driveway. (id:31622)
86 Dominique Street Unit# 88
Grand Falls, New Brunswick
Investors?? Take a moment!! Stunning Renovated Home with mortgage helper or even considered like a Duplex in the Heart of Grand Falls, NB: This beautifully renovated duplex, situated on a prime corner lot, offers an incredible investment opportunity in the vibrant heart of Grand Falls, is a rare find in a highly sought-after neighbourhood. The duplex features modern upgrades throughout, including updated kitchens, bathrooms, and living spaces that blend contemporary style with cozy charm. Each unit is spacious and filled with natural light, making them ideal for families or professionals seeking a comfortable and convenient home. The propertys corner lot location provides added privacy and curb appeal, with well-maintained landscaping that enhances its welcoming atmosphere. Just steps away from local amenities, parks, and the scenic St. John River, this duplex offers a perfect balance of urban convenience and natural beauty. Whether you're looking to expand your real estate portfolio or find a beautiful home with rental income potential, this duplex, combined with the adjacent apartment building, presents an unparalleled opportunity in Grand Falls. Dont miss out on this exceptional investment in a thriving community. (id:31622)
26 Cudmore Street
Riverview, New Brunswick
STUNNING, CLIMATE CONTROLLED FIVE BEDROOM HOME OFFERS A THOUGHFULLY DESIGNED FLOOR PLAN ENCOMPASSING ALMOST 3000 SQUARE FEET OF LIVING SPACE THAT TRULY HAS SOMETHING FOR EVERYONE IN THE FAMILY.You're welcomed into a bright and functional layout that immediately feels inviting.The spacious living room flows effortlessly into a chefs dream kitchen,complete with quartz countertops,a walk-in pantry,and a large island with seating for fourperfect for casual meals or entertaining.Adjacent to the kitchen,the dining area opens onto a peaceful back deck,ideal for enjoying quiet mornings or hosting summer gatherings.The hardwood staircase leads to a beautifully appointed upper level featuring four bedrooms and a stylish four piece family bathroom.The primary suite is a true retreat, boasting a walk-in closet and a spa-inspired ensuite with a custom shower, luxurious soaker tub, and dual vanity.The lower level adds even more living space,including a large family room, fifth bedroom,full bathroom, and ample storageperfect for guests, hobbies,or a growing family.With quality finishes and exceptional workmanship throughout, this turn-key home is ready for you to move in and start making memories. Dont miss your chance to own a property that combines comfort, style, and versatility. APPLIANCES, WINDOW COVERINGS, PAVED DRIVEWAY, LANSCAPED LOT AND FULL FORCED AIR HEAT PUMP ADD TO VALUE AND APPEAL OF THIS PERFECT PACKAGE, SITUATED IN A FANTASTIC FAMILY NEIGHBOURHOOD CLOSE TO ALL AMENITIES (id:31622)
1090 Albert Mines Road
Albert Mines, New Brunswick
Welcome to 1090 Albert Mines Road, this large farm house sits on 92.44 acres in a rural setting. Follow the gravel circular driveway to this well maintained home with a double attached garage heated by mini split. The garage also has a 2nd attached garage on the back side perfect for storing a tractor or extra winter wood. This side of the property has a beautiful view of the mountains. The home itself offers main level laundry in an extra large pantry with tons of cupboard space with a kitchen sink, kitchen, living room, formal dining room, bedroom, 3 piece bathroom, foyer, mudroom. The second level has 3 bedrooms, den and a 4 piece bathroom. The basement offers additional dry storage space. Heated by wood furnace, electric and mini splits with large windows allowing for natural sunlight and garden doors leading to the side yard. Tons of space both indoor and outdoors, with a pond and fiddle heads on your property. This home comes with additional land across the road as far as the brook. This portion has 3 buildings, 1 horse barn and 2 smaller carriage barns. Beautifully landscaped with mature trees and green grass for miles. This home is clean and pride of ownership is evident. If you are looking for a rural lifestyle property, this could be the one for you. Contact your REALTOR® today to book a showing. (id:31622)
3674 Rue Principale
Tracadie, New Brunswick
INVESTMENT OPPORTUNITY! Welcome to a prime commercial property in the thriving business district of Tracadies picturesque coastal community. The building is currently leased by a reputable insurance company and is currently under a lease agreement until March 2026 with the possibility of extending. This well-maintained property is available for sale and offers a range of potential uses for entrepreneurs and businesses alike. Step inside to discover a welcoming and efficient layout. The building features ten well-appointed offices, providing flexibility to accommodate various business needs. The reception area is designed to make a strong first impression, while the adjoining waiting room offers a comfortable space for clients. The property also includes a functional kitchen and a spacious foyer, all contributing to a fresh, bright, and clean atmosphere throughout. This property stands out not only for its practical features but also for its inviting and professional environment. Whether youre looking to expand your business or seeking a strategic investment in a picturesque location, this building in Tracadie is a perfect fit. Call now for details! ** Please note that the building is for sale only. (id:31622)

