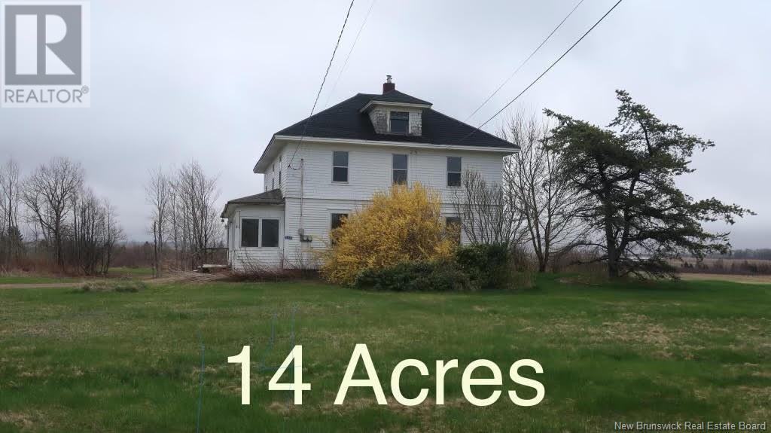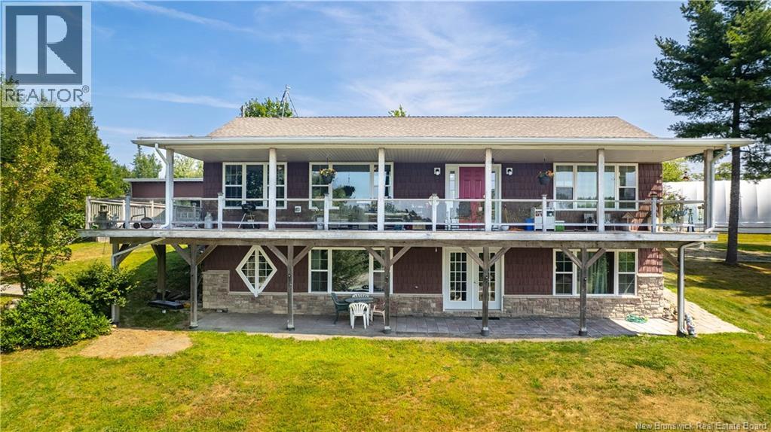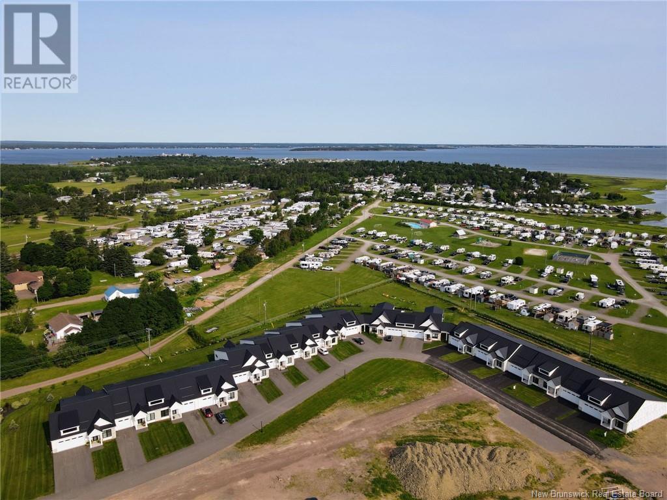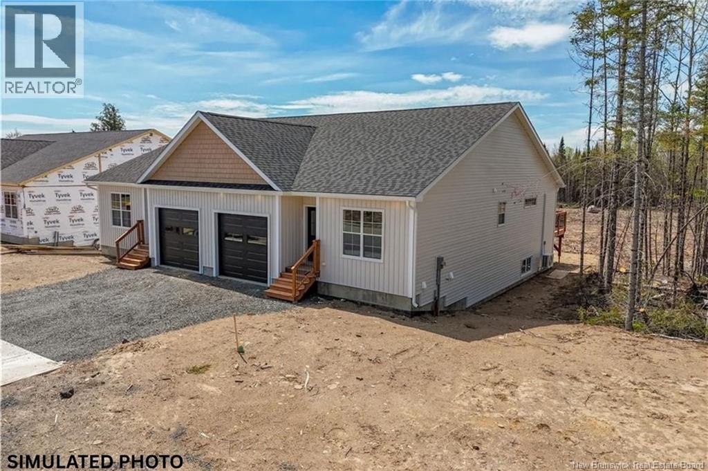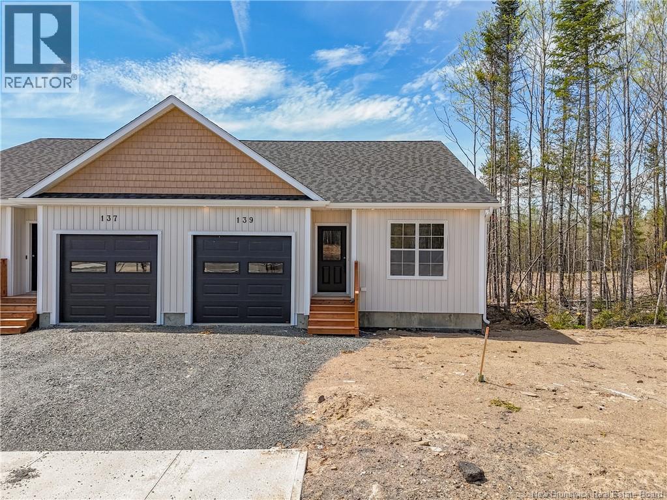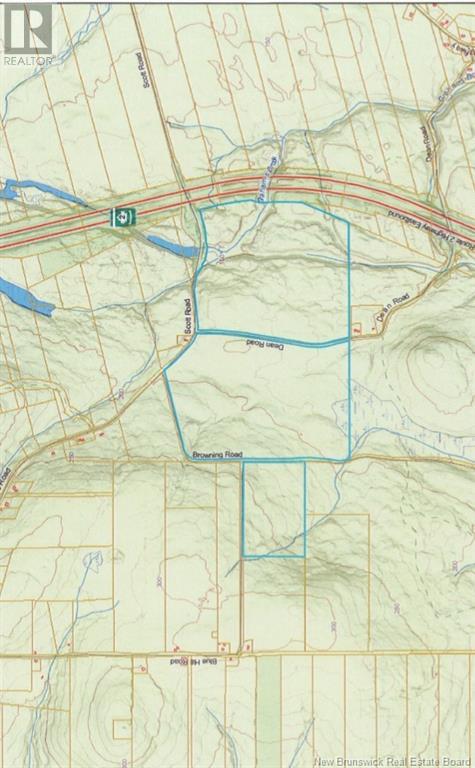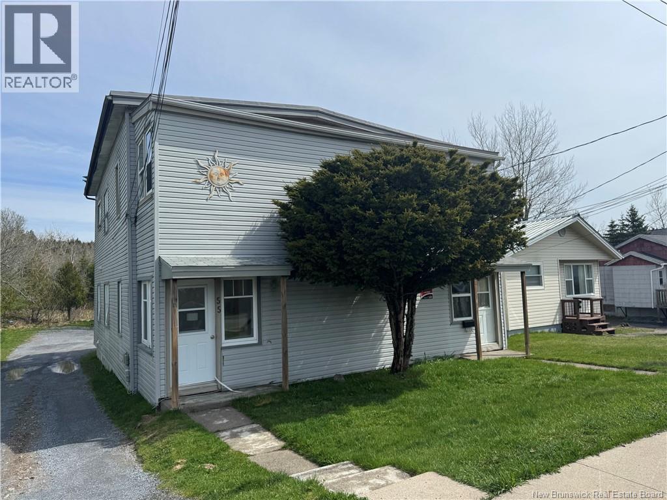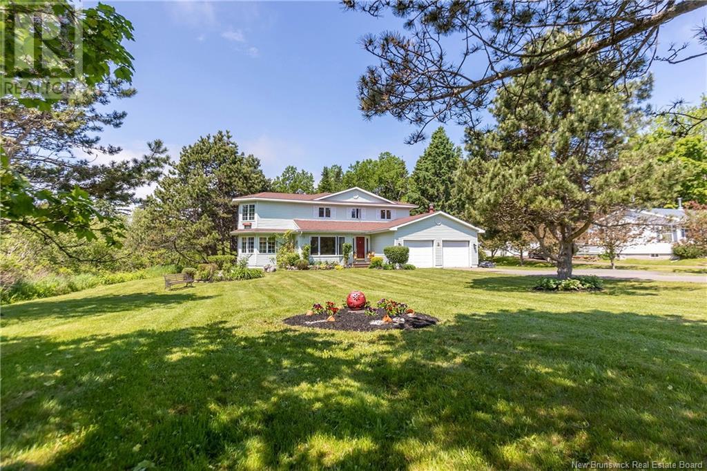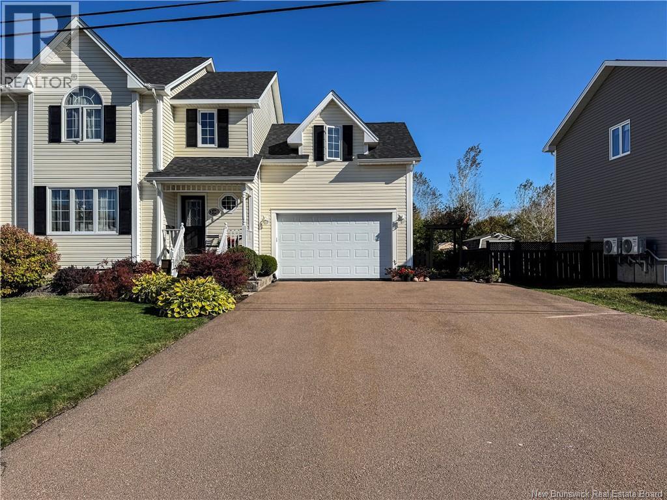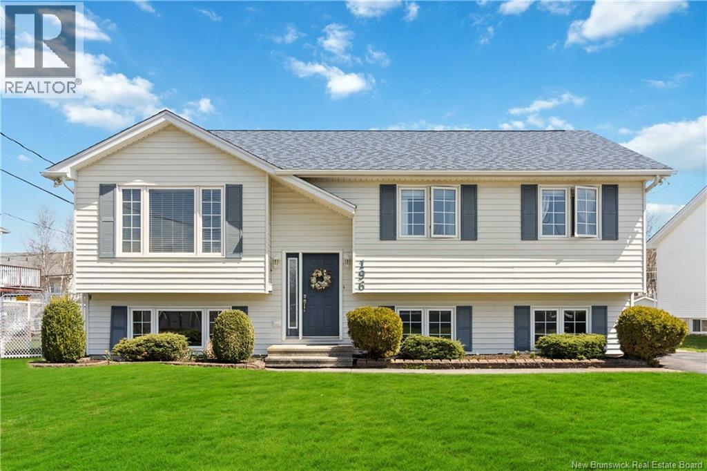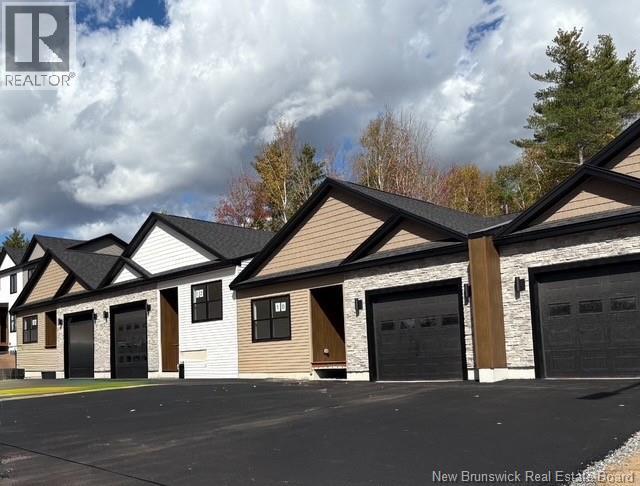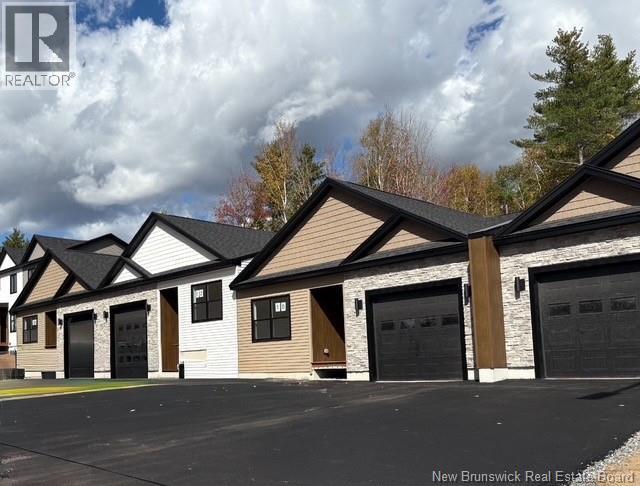124 Queens Road
Sackville, New Brunswick
14 acres of land surrounds this solid home built in the early 1900s, set back from the road at 124 Queens Road, Sackville, NB. This house gives the illusion of a country home, private and quiet. With updates this home would a gem. This four bedroom, two bath also consists of a large eat in country style kitchen. dining room, living room, office, den and walk up attic. This spacious home offers many possibilities, a family home, air b and b and studios are a few of the options. Call for your private viewing. (id:31622)
112 Moores Mills Cross Road
Moores Mills, New Brunswick
Charming Country Home on a corner lot 6+ Acres with Expansive Views and Versatile Outbuildings. Nestled on over 6 acres of picturesque, well-maintained land, this charming property offers peace, privacy, and a wealth of functional spaceboth inside and out. From the moment you arrive, the sweeping views and natural beauty set the tone for relaxed country living. The main level features a bright, open-concept layout with the kitchen, dining, and living areas arranged along the perimeter to maximize natural light and flow. A spacious primary bedroom includes a walk-in closet and a full ensuite bath. A second full bathroom incorporates a laundry area for added convenience. At the heart of the main level is a flex room ideal for a bedroom, home office, den, or craft space. Step out the front door to a grand covered porch with a wrap-around deck, perfect for enjoying morning coffee or evening sunsets while overlooking the expansive yard. The lower level is currently unfinished but includes a full rough-in for an apartment-style layoutcomplete with space for a kitchen/living area, full bath, laundry room, one bedroom, and a bonus room/home office. Its ideal for an in-law suite, rental potential, or future expansion. Outdoors, the property shines with beautiful gardens and well-planned utility buildings: A garden shed with two insulated rooms, 30X60 Quonset, and baby barn. This one-of-a-kind property combines comfort, functionality, and potential in a serene country setting. (id:31622)
724 Route 133 Unit# 115
Shediac, New Brunswick
WELCOME TO MAINTENANCE FREE LIVING AT LESPLANADE IN POINTE DU CHENE!! LUXURIOUS NEW CONSTRUCTION WITH STUNNING WATER VIEW!! RESORT STYLE CONDOS WITH ATTACHED DOUBLE GARAGE!! CONDO FEES INCLUDE EXTERIOR BUILDING MAINTENANCE, BUILDING INSURANCE, WATER, SEWER, GARBAGE PICKUP, SNOW REMOVAL & LAWN CARE. You will feel at home the moment you walk in the door as you step into a spectacular large foyer with a tray ceiling. The spacious open concept living area is perfect for entertaining and boasts a chef inspired kitchen with large island, walk-in pantry, custom cabinets and quartz countertops. The kitchen is open to the dining area and living room which has access to your private covered terrace. The primary bedroom is an oasis featuring a tray ceiling, an extra-large walk-in closet with custom cabinetry and a luxurious spa inspired ensuite with a soaker tub, double vanity, glass and tile shower and in-floor heating. The second bedroom has a walk-in closet and is next to the main bath. The conveniently located laundry room with storage and mudroom with garage access complete the home. The 9-foot ceilings and large windows add extra WOW to this already amazing condo. The home sits on a landscaped lot with a paved driveway. Located on a nice cul-de-sac only minutes from the beach with easy highway access and close to all Shediac amenities. Call to book your private viewing. (id:31622)
127 Glennorth Street
Fredericton, New Brunswick
NEW CONSTRUCTION! 2 bed, 2 bath semi-detached in the great neighborhood of Northbrook! Enter from the front door, and from the foyer you will have the guest bedroom on the right, offering a large window, and huge closet. Continue down the hall you will find the mudroom that offers main floor laundry (washer & dryer included) and entry to the attached garage. Across the hall is the doorway to the unfinished finished basement. Beside the mudroom is the first full bathroom. Main area offers Vaulted ceilings, kitchen with large island and all stainless-steel appliances included, open to the dining area and living room. Dining room also offers a built-in ""wine"" bar. Living room has the doorway to the patio, ductless split heat pump, and entry to the primary suite with walk-in closet and ensuite bath. Basement is unfinished but roughed-in for a third full bath, and ready for a third bedroom as well as an office/ home gym. LUX New Home Warranty included. HST Rebate back to the Builder. Pictures are of neighboring build - finishes will be different. Includes paved driveway. Owner is a Licensed REALTOR® in the Province of New Brunswick. (id:31622)
125 Glennorth Street
Fredericton, New Brunswick
NEW CONSTRUCTION! 2 bed, 2 bath semi-detached in the great neighborhood of Northbrook! Enter from the front door, and from the foyer you will have the guest bedroom on the right, offering a large window, and huge closet. Continue down the hall you will find the mudroom that offers main floor laundry (washer & dryer included) and entry to the attached garage. Across the hall is the doorway to the unfinished finished basement. Beside the mudroom is the first full bathroom. Main area offers Vaulted ceilings, kitchen with large island and all stainless-steel appliances included, open to the dining area and living room. Dining room also offers a built-in ""wine"" bar. Living room has the doorway to the patio, ductless split heat pump, and entry to the primary suite with walk-in closet and ensuite bath. Basement is unfinished but roughed-in for a third full bath, and ready for a third bedroom as well as an office/ home gym. Includes paved driveway. LUX New Home Warranty included. HST Rebate back to the Builder. Owner is a Licensed REALTOR® in the Province of New Brunswick. Pictures are of neighboring build - finishes will be different. (id:31622)
Lot Dean Road
Beaconsfield, New Brunswick
This 388 acre block of land has been cut over in recent years and is ready for development. It contains a nice stand of hardwood as well with some acreage that was pre-commercially thinned last year. This has great road access with potential to subdivide for commercial or residential purposes and huge potential to develop for agricultural purposes. (id:31622)
55-57 Broadway Avenue
Saint John, New Brunswick
Welcome to 55-57 Broadway Avenue! Situated east, this 4-family is on the bus route, is close to many amenities and has easy access to the highway. This 4-unit has plenty of off street parking is on a 1/4 acre lot. With good sized units, electric heat and some long-term tenants, this is a solid investment building that is well worth a look. Rents are $907.53, $995, $1025 and $1220. Total rental income: $49,770. Laundry Income: $840. Approx. expenses are: Snow: $840, Electricity: $2908 Water/Sewer: 1404, Insurance: $2233 and Taxes: $5627. Approx. total expenses - $13,012. Approx. Net Income: $37,598 (id:31622)
44 West Avenue
Sackville, New Brunswick
FAMILY HOME IN DOWNTOWN SACKVILLE, AND JUST 25 MINUTES TO MONCTON AND 15 MINUTES TO AMHERST! Nestled in a picturesque neighborhood walking distance to Mount Allison University is this 4-bedroom home on a large private lot! This property offers a peaceful retreat yet central to everything. Through the front door is the warm and inviting foyer, to the left is the spacious living room with picture window and dining room with door to the back deck. This room opens onto the spacious year-round sunroom surrounded by windows. The kitchen has been updated with quartz countertops, stainless appliances, oak cabinetry, and a bright breakfast area. At the back is a 2pc bathroom, laundry area, and access to the backyard. To the right of the main foyer is the family room. There is access to the attached garage from the foyer as well. The hardwood staircase leads to the second floor featuring the primary suite with ensuite bath, vanity area, and a private sunroom addition perfect for a private den, office, or dream walk-in closet. Also on the second level are three guest bedrooms and a second full bathroom. The backyard is a private oasis, bordered by mature trees and with a manicured lawn. Whether enjoying a morning cup of coffee or hosting a summer barbecue, the backyard is sure to become a favorite! A back deck and a tree house make the perfect additions. Please note taxes are based on non-owner occupied rate and would be significantly less if the home becomes a primary residence. (id:31622)
110 Madrid Street
Riverview, New Brunswick
Welcome to this Meticulously Maintained Home in Sought-After Riverview. This exceptional 2-storey with attached garage checks all the boxes and showcases true pride of ownership both inside and out. Located just minutes from Moncton, it offers space, comfort, quality and life-stylean opportunity you wont want to miss! Step into a warm and welcoming layout featuring a bright and spacious kitchen, beautifully updated with modern countertops on island and new appliances (2024). The kitchen opens to a cozy dining area with patio doors leading to a serene backyard. Double French doors connect the kitchen to the living room, creating an open flow ideal for gatherings. A convenient half bath with new washer and dryer (2023) completes this level. Upstairs, you will find 3 bedrooms, a bonus room above the garage (currently used as a bedroom) that can serve as a playroom, office, or media room, a Jack & Jill 3-piece bathroom. The lovely spacious primary bedroom with a walk-in closet. The fully finished basement offers excellent additional living space featuring 2 non-conforming bedrooms with closets, 3-piece bathroom, family room, and plenty of storage. Recent updates also include new roof shingles (2023). The exterior is professionally landscaped with beautiful perennial gardens including Japanese maple, peonies, hydrangeas etc. Immaculately maintained and move-in ready this gem wont last long! Dont miss your chance to make this home yours. Schedule your private viewing today! (id:31622)
196 Sunshine Drive
Moncton, New Brunswick
Welcome to 196 Sunshine Drive a beautifully maintained raised ranch that radiates warmth and versatility. Every detail reflects pride of ownership, with thoughtful updates and renovations throughout. Filled with natural light, this home offers a deeper layout and higher ceilings than your typical raised ranch, creating a spacious and inviting feel. The main level features an open-concept kitchen, dining, and living area perfect for family gatherings or entertaining. The kitchen showcases new butcher block countertops, updated flooring, and ample workspace for the home chef. Three generous bedrooms include a primary suite with walk-in closet. Step into the bright sunroom a peaceful retreat ideal for morning coffee or relaxing afternoons. The lower level is filled with sunlight from oversized above-grade windows and offers a large family room, additional bedroom, and separate entrance, making it perfect for an in-law suite or guest space. Ideal for families, first-time buyers, or investors, 196 Sunshine combines comfort, flexibility, and charm in a prime location. Book your private showing today! (id:31622)
12 Terry Fox Drive
Oromocto, New Brunswick
Introducing a stunning collection of brand-new garden homes in Oromocto, designed with comfort, function, and modern living in mind. These single-level homes offer an ideal layout for downsizers, professionals, or anyone looking for the ease of one-floor living without compromising on space or style. Featuring two generously sized bedrooms, the layout includes a primary suite with a walk-in closet and private ensuite, as well as an additional full bathroom for guests or family. The open-concept main living area is bright and welcoming, complete with GE appliance package and an energy-efficient heat pump to keep you comfortable through all seasons. Built for convenience and curb appeal, each home comes with a paved driveway, hydroseeded lawn, and the confidence of a 10-year Lux New Home Warranty. An unfinished basement offers 1150 Sq ft of excellent expansion potential with rough in for another full bath and egress window for potential bedroom, a family room, guest space or just need extra storage. With quality construction and thoughtful design throughout, these garden homes are a rare opportunity to enjoy brand-new construction in a well-established Oromocto neighbourhood close to amenities, parks, and just steps to Arc-en-ciel. Ready for October closings ! (HST Rebate back to builder on close. Photos of Unit 14 - units may vary) (id:31622)
8 Terry Fox Drive
Oromocto, New Brunswick
Introducing a stunning collection of brand-new garden homes in Oromocto, designed with comfort, function, and modern living in mind. These single-level homes offer an ideal layout for downsizers, professionals, or anyone looking for the ease of one-floor living without compromising on space or style. Featuring two generously sized bedrooms, the layout includes a primary suite with a walk-in closet and private ensuite, as well as an additional full bathroom for guests or family. The open-concept main living area is bright and welcoming, complete with GE appliance package and an energy-efficient heat pump to keep you comfortable through all seasons. Built for convenience and curb appeal, each home comes with a paved driveway, hydroseeded lawn, and the confidence of a 10-year Lux New Home Warranty. An unfinished basement offers 1150 Sq ft of excellent expansion potential with rough in for another full bath and egress window for potential bedroom, a family room, guest space or just need extra storage. With quality construction and thoughtful design throughout, these garden homes are a rare opportunity to enjoy brand-new construction in a well-established Oromocto neighbourhood close to amenities, parks, and just steps to Arc-en-ciel. Ready for October closings ! (HST Rebate back to builder on close. Photos of Unit 14 - units may vary) (id:31622)

