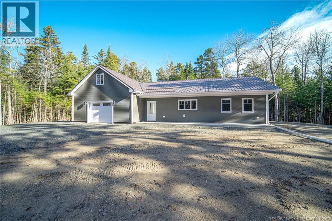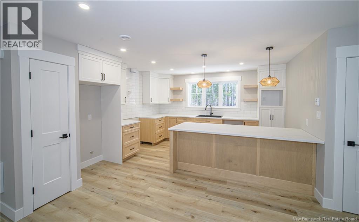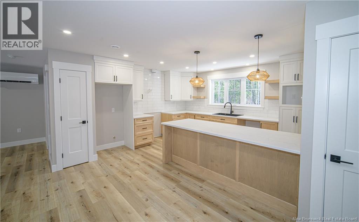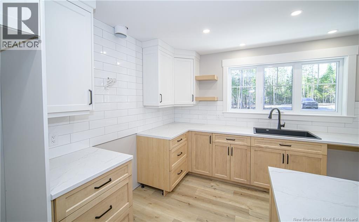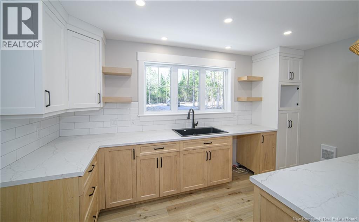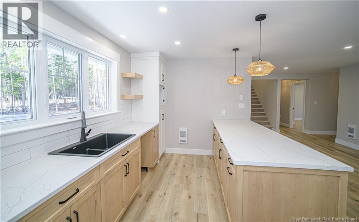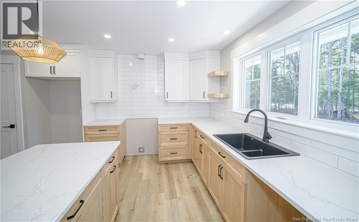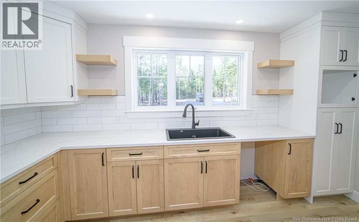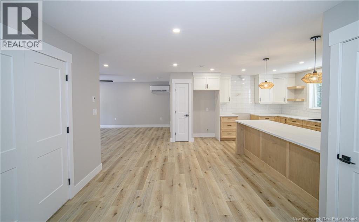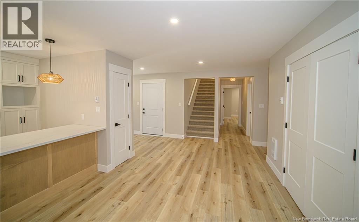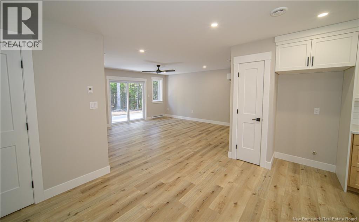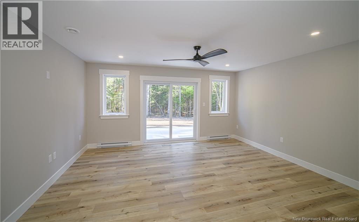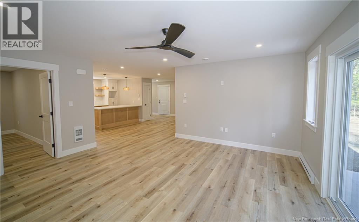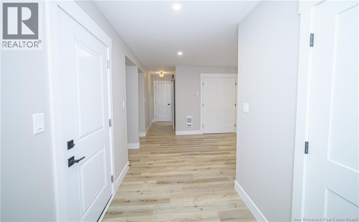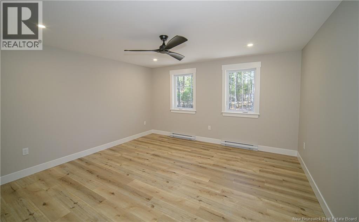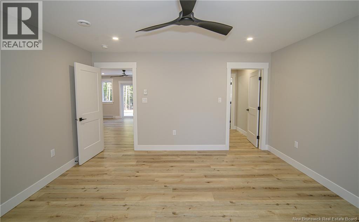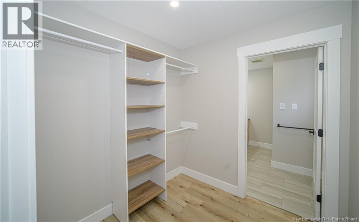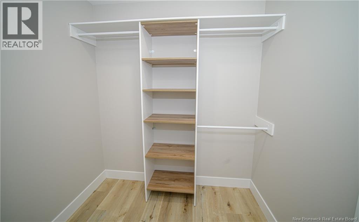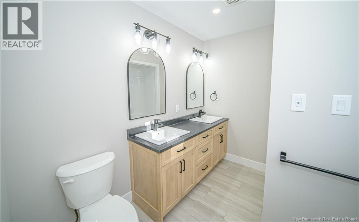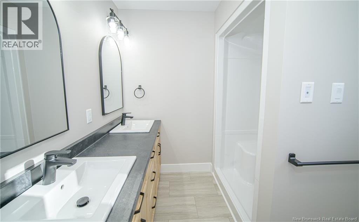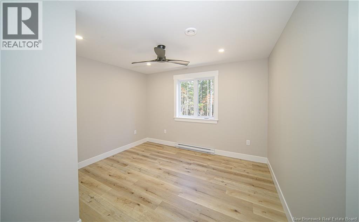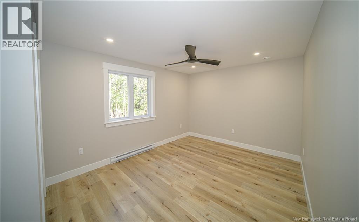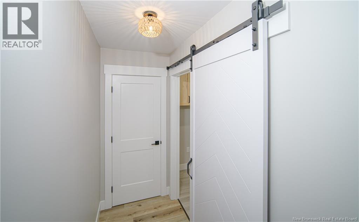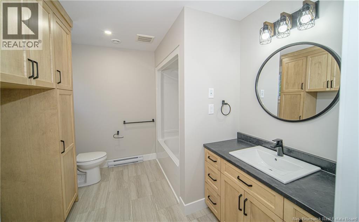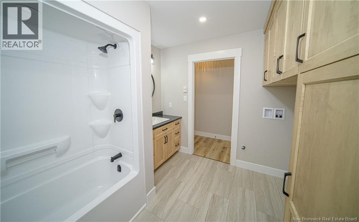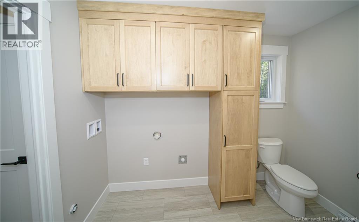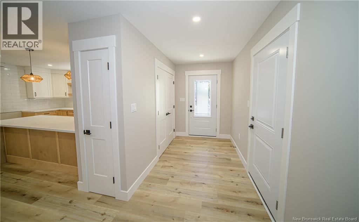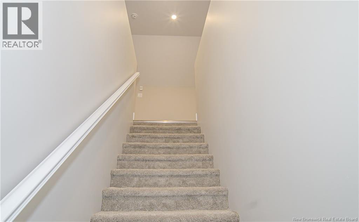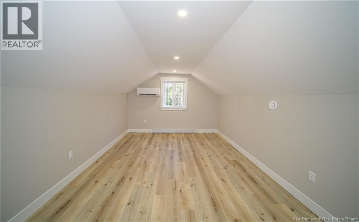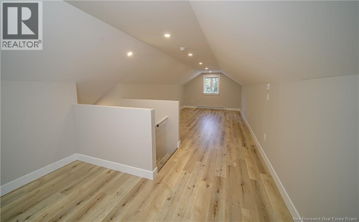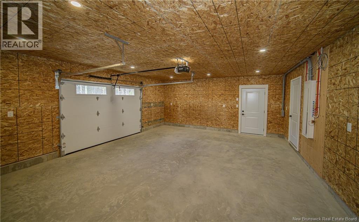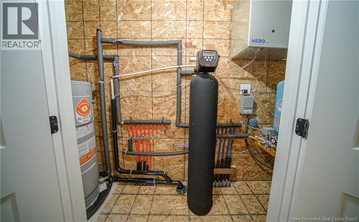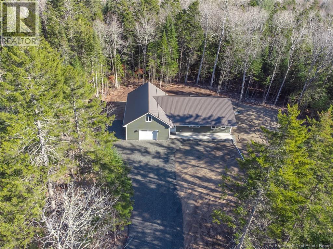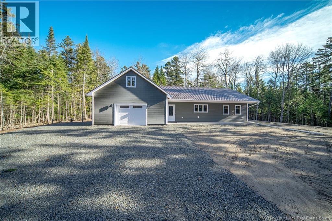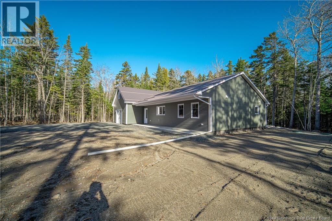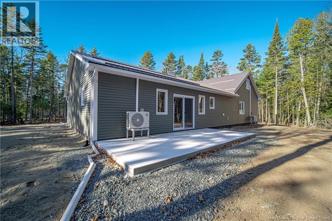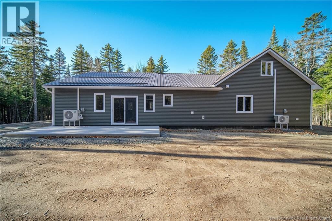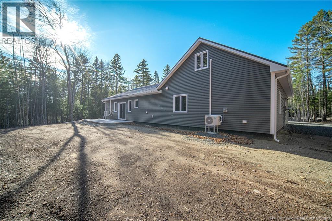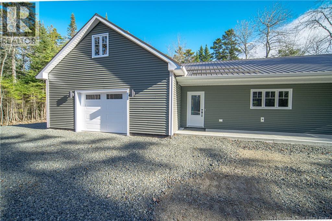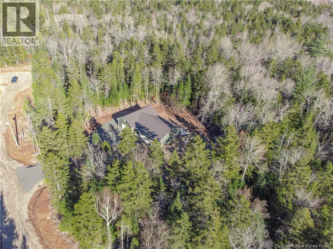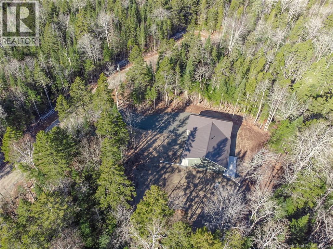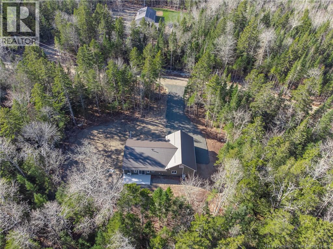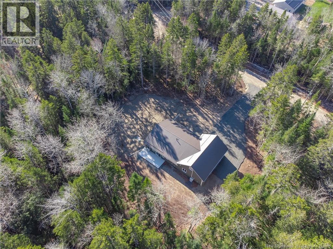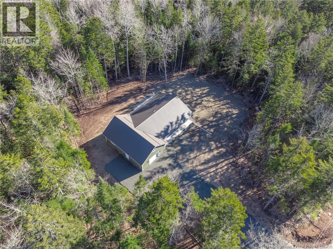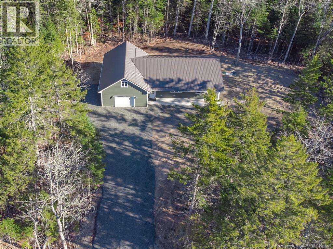3 Bedroom
2 Bathroom
2,100 ft2
Bungalow
Heat Pump, Air Exchanger
Baseboard Heaters, Heat Pump
Acreage
$549,900
Offering 2,100 sq ft of modern living, this brand-new bungalow is set on a secluded 1.66-acre wooded lot. Built on a slab foundation and metal roof ensure low maintenance, while multiple mini-split heat pump units provide efficient year-round comfort. The homes core is an expansive open-concept living space, anchored by bright, contemporary kitchen featuring white countertops, large island, natural light wood lower cabinetry, crisp white upper cabinets, and classic subway tile backsplash. Main level hosts three bedrooms, including large primary suite designed as true retreat separate from other bedrooms. Ensuite bathroom boasts double vanity with dark countertop and modern fixtures, complemented by spacious, walk-in closet. Well-appointed main bathroom with laundry serves secondary bedrooms, featuring stylish vanity with dark countertop, bathtub/shower combination, and ample tall storage cabinetry. Beautiful, light-toned plank flooring flows seamlessly throughout the main areas, enhancing the home's bright and airy feel. Additional amenities include large concrete patio for outdoor entertaining, attached garage, and fantastic bonus room situated above it, offering flexible space perfect for home office, gym, or media room. (id:31622)
Property Details
|
MLS® Number
|
NB130268 |
|
Property Type
|
Single Family |
|
Equipment Type
|
Water Heater |
|
Rental Equipment Type
|
Water Heater |
Building
|
Bathroom Total
|
2 |
|
Bedrooms Above Ground
|
3 |
|
Bedrooms Total
|
3 |
|
Architectural Style
|
Bungalow |
|
Basement Type
|
None |
|
Constructed Date
|
2025 |
|
Cooling Type
|
Heat Pump, Air Exchanger |
|
Exterior Finish
|
Vinyl |
|
Flooring Type
|
Other |
|
Foundation Type
|
Concrete, Slab |
|
Heating Type
|
Baseboard Heaters, Heat Pump |
|
Stories Total
|
1 |
|
Size Interior
|
2,100 Ft2 |
|
Total Finished Area
|
2100 Sqft |
|
Utility Water
|
Well |
Parking
Land
|
Access Type
|
Year-round Access, Private Road |
|
Acreage
|
Yes |
|
Sewer
|
Septic System |
|
Size Irregular
|
6753 |
|
Size Total
|
6753 M2 |
|
Size Total Text
|
6753 M2 |
Rooms
| Level |
Type |
Length |
Width |
Dimensions |
|
Second Level |
Family Room |
|
|
12'0'' x 40'0'' |
|
Main Level |
Bath (# Pieces 1-6) |
|
|
8'11'' x 9'9'' |
|
Main Level |
Bedroom |
|
|
12'0'' x 11'5'' |
|
Main Level |
Bedroom |
|
|
15'5'' x 10'9'' |
|
Main Level |
Ensuite |
|
|
9'0'' x 7'3'' |
|
Main Level |
Primary Bedroom |
|
|
14'6'' x 14'6'' |
|
Main Level |
Living Room |
|
|
16'0'' x 16'0'' |
|
Main Level |
Kitchen |
|
|
14'0'' x 14'0'' |
https://www.realtor.ca/real-estate/29113107/lot-25-1-donnys-way-charters-settlement

