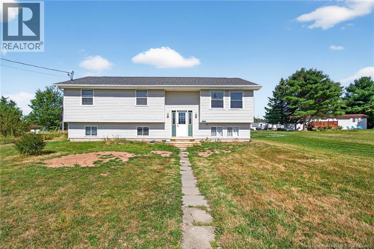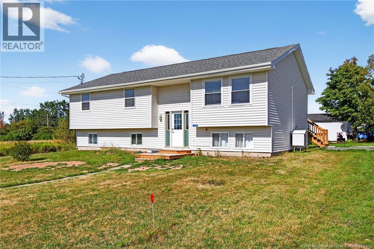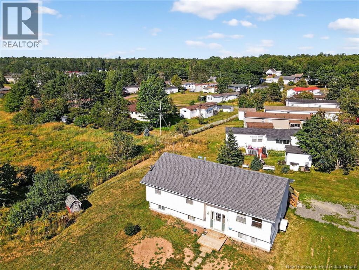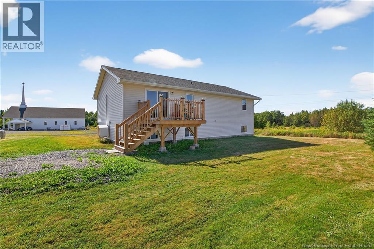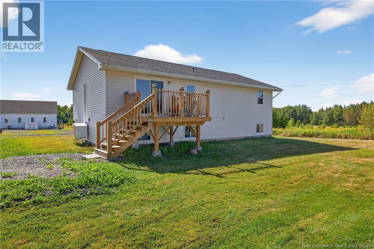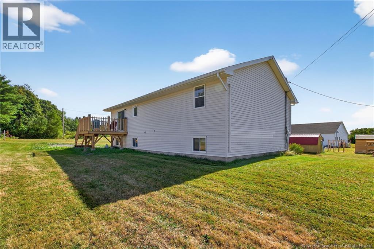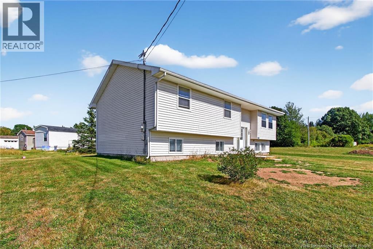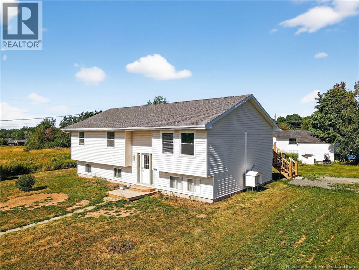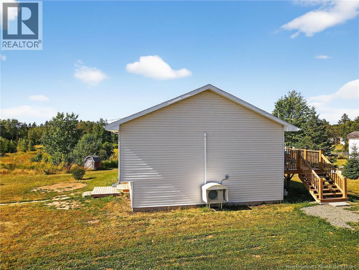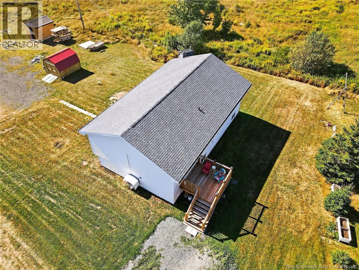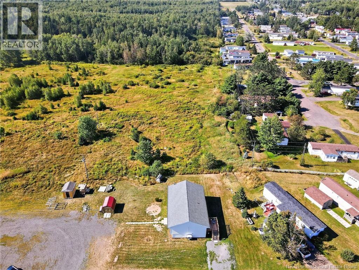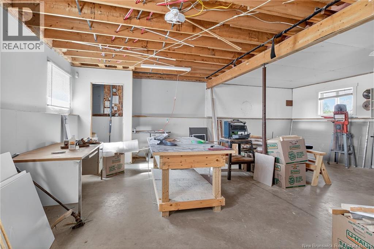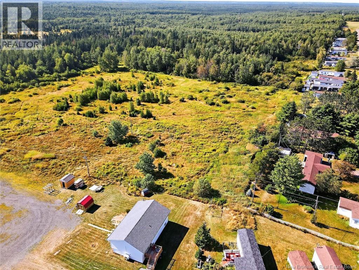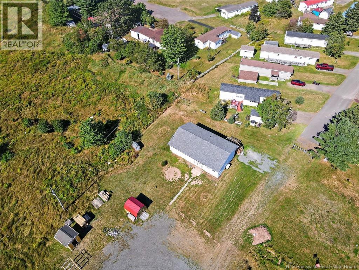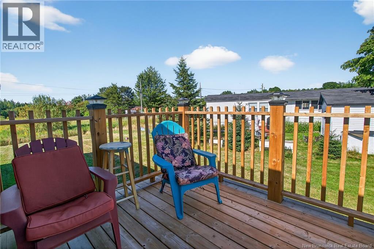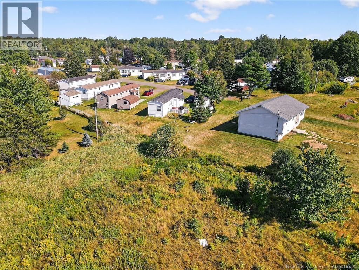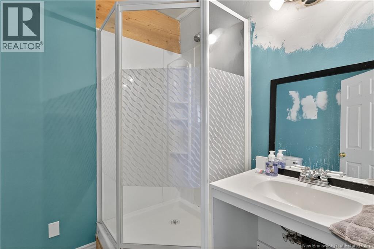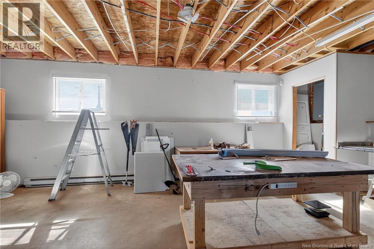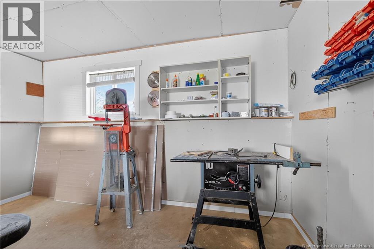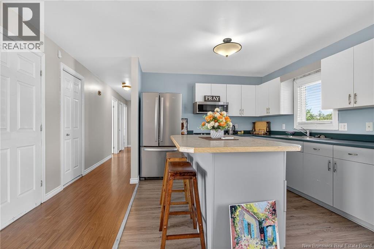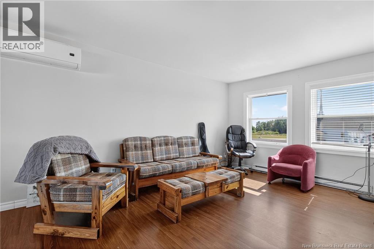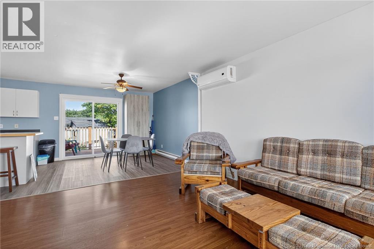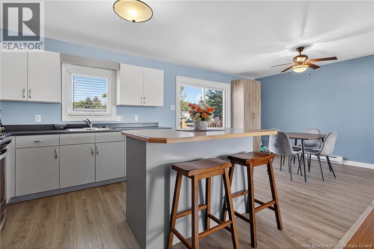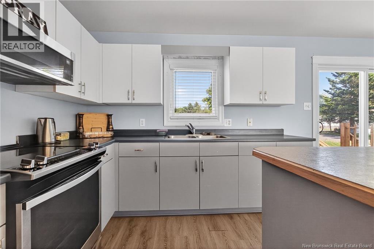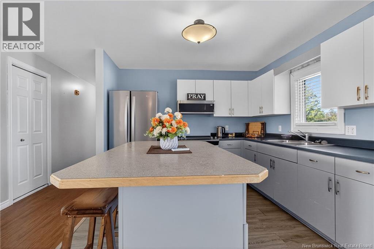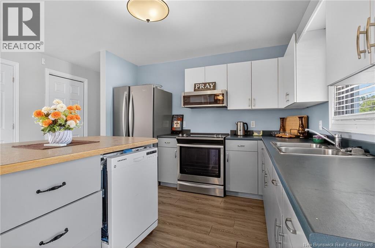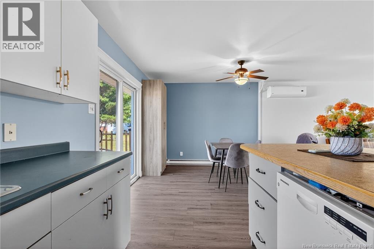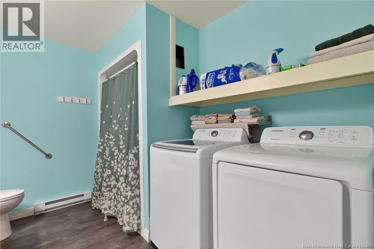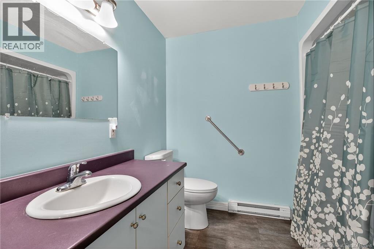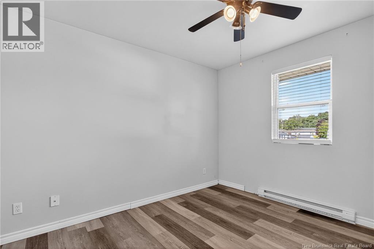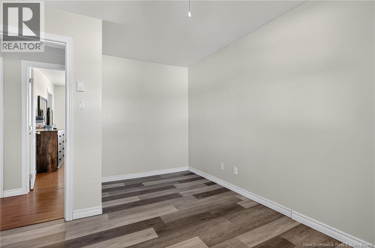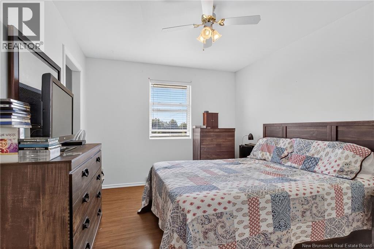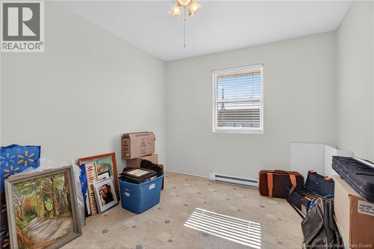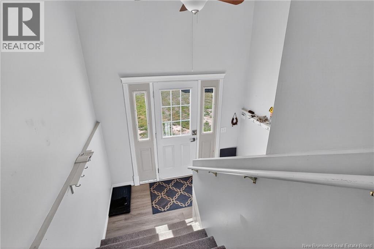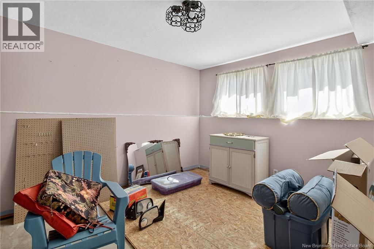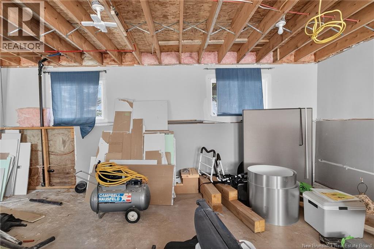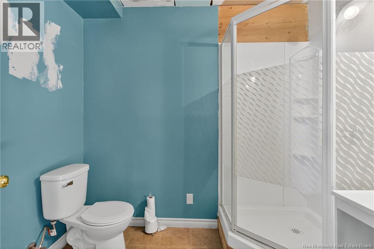Lot 01-1 Hart Street Lakeville, New Brunswick E1H 1H9
3 Bedroom
2 Bathroom
1,982 ft2
Split Level Entry
Air Conditioned, Heat Pump
Heat Pump
$359,900
Welcome to this beautiful three-bedroom, two-bath home with large windows that fill the space with natural light and an open-concept feel. The basement includes two spacious living areas and a convenient three-piece bath, perfect for family or guests. Step outside and enjoy the large deck, ideal for relaxing or entertaining. A mini-split heat pump ensures comfort and efficiency year-round. (id:31622)
Property Details
| MLS® Number | NB125262 |
| Property Type | Single Family |
Building
| Bathroom Total | 2 |
| Bedrooms Above Ground | 3 |
| Bedrooms Total | 3 |
| Architectural Style | Split Level Entry |
| Cooling Type | Air Conditioned, Heat Pump |
| Exterior Finish | Vinyl |
| Flooring Type | Vinyl |
| Heating Type | Heat Pump |
| Size Interior | 1,982 Ft2 |
| Total Finished Area | 1982 Sqft |
| Type | House |
| Utility Water | Municipal Water |
Land
| Access Type | Year-round Access |
| Acreage | No |
| Sewer | Municipal Sewage System |
| Size Irregular | 3672 |
| Size Total | 3672 M2 |
| Size Total Text | 3672 M2 |
Rooms
| Level | Type | Length | Width | Dimensions |
|---|---|---|---|---|
| Basement | Storage | 14'8'' x 24'0'' | ||
| Basement | 3pc Bathroom | 5'9'' x 8'1'' | ||
| Basement | Family Room | 11'5'' x 10'0'' | ||
| Basement | Family Room | 21'0'' x 13'10'' | ||
| Main Level | Bedroom | 10'5'' x 20'8'' | ||
| Main Level | Bedroom | 12'2'' x 10'4'' | ||
| Main Level | Bedroom | 12'2'' x 9'5'' | ||
| Main Level | 3pc Bathroom | 10'5'' x 8'2'' | ||
| Main Level | Family Room | 16'9'' x 12'1'' | ||
| Main Level | Dining Room | 10'5'' x 10'8'' | ||
| Main Level | Laundry Room | 10'5'' x 11'1'' |
https://www.realtor.ca/real-estate/28765619/lot-01-1-hart-street-lakeville
Contact Us
Contact us for more information

