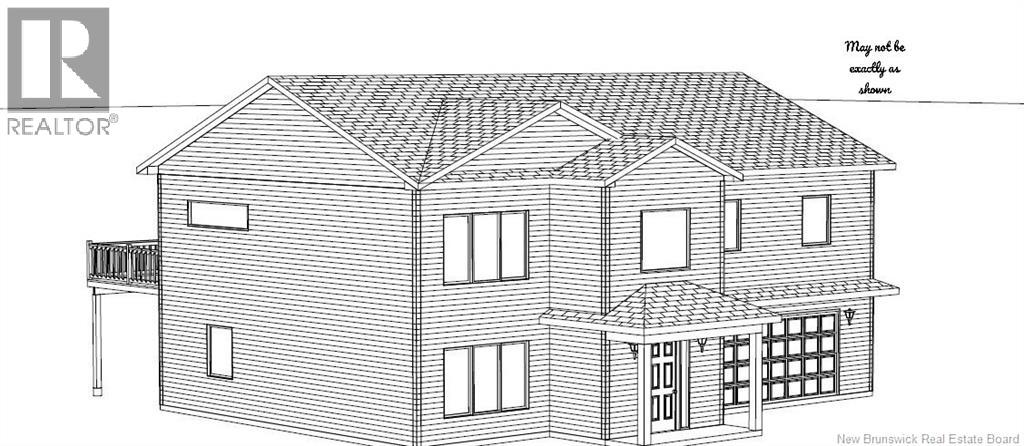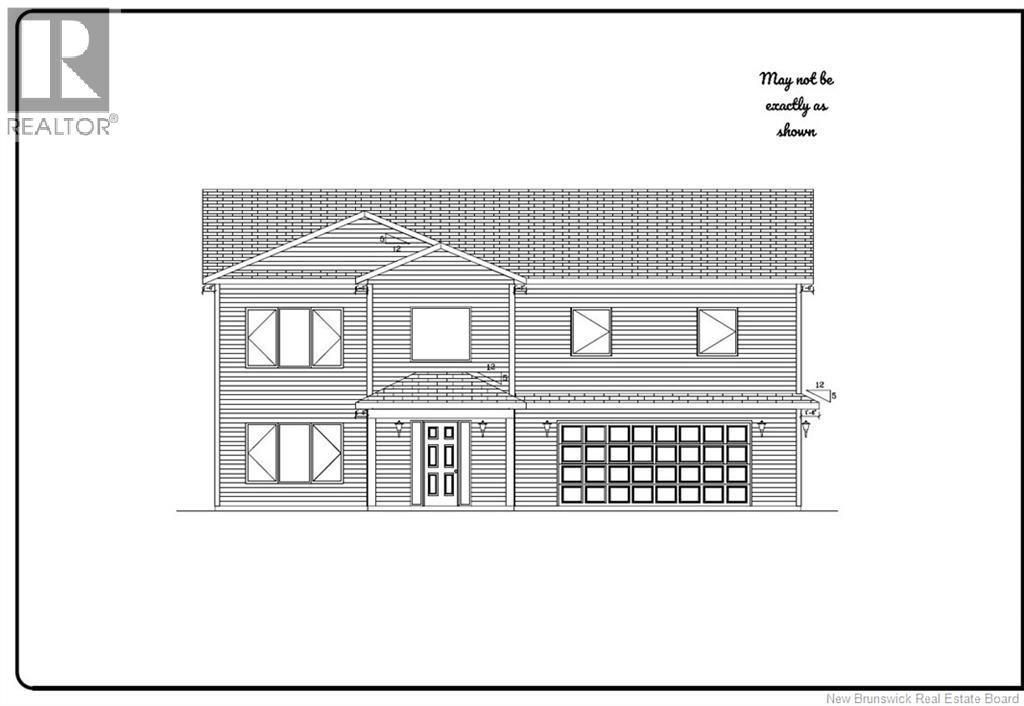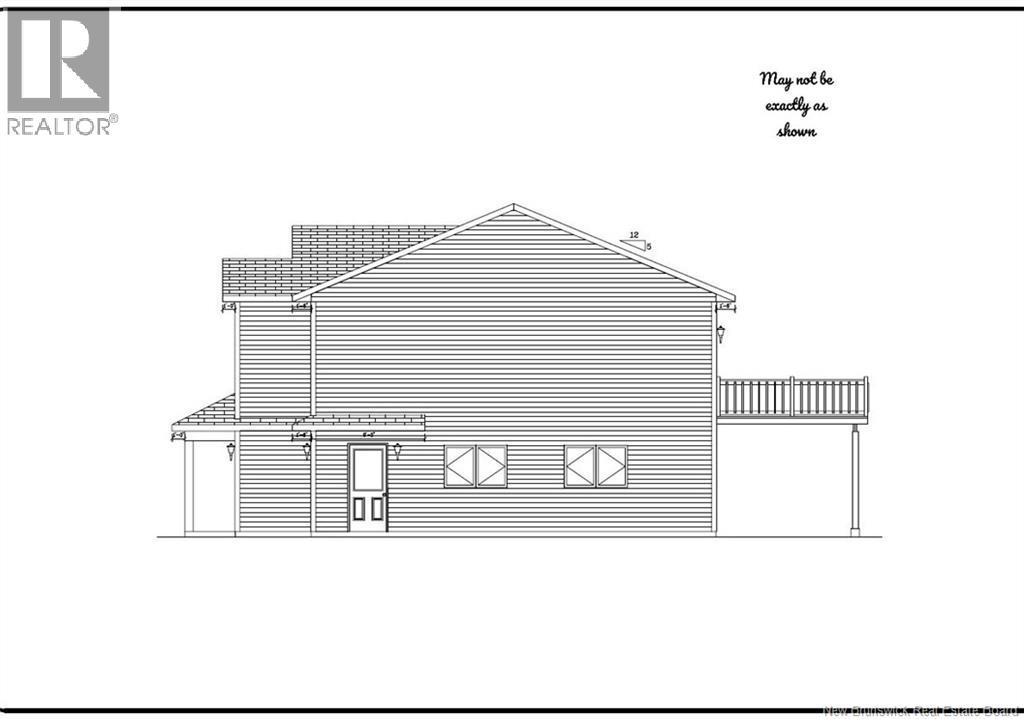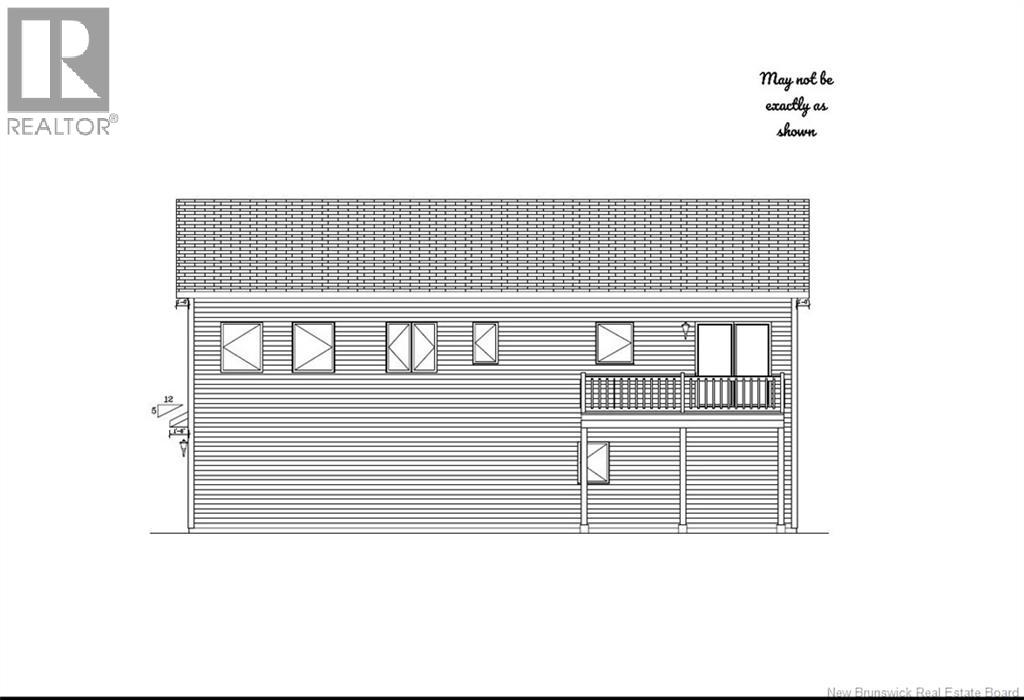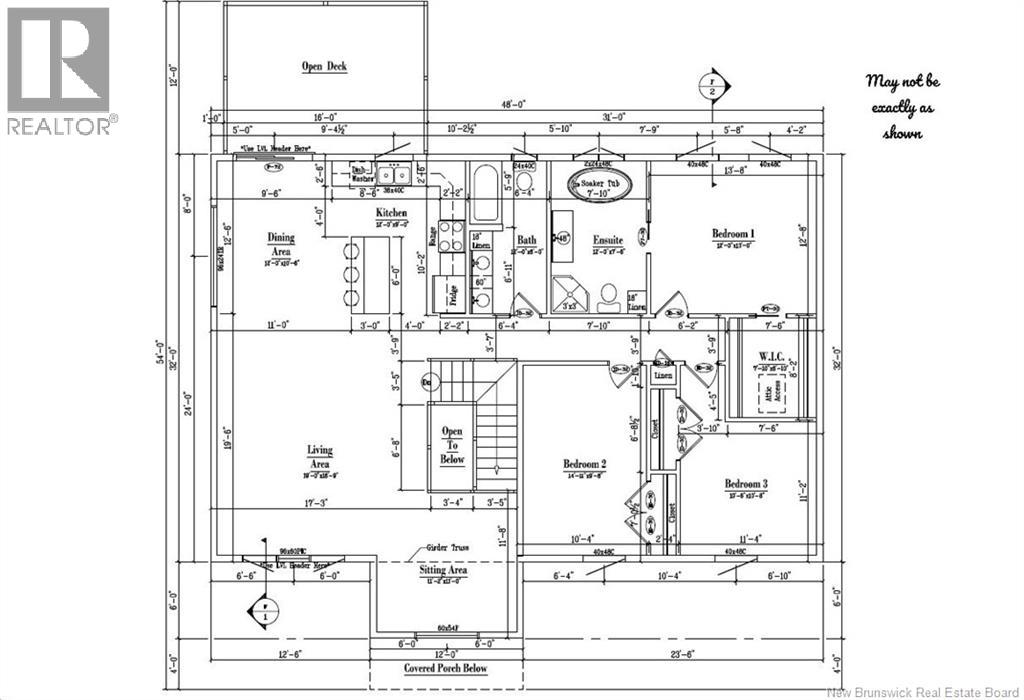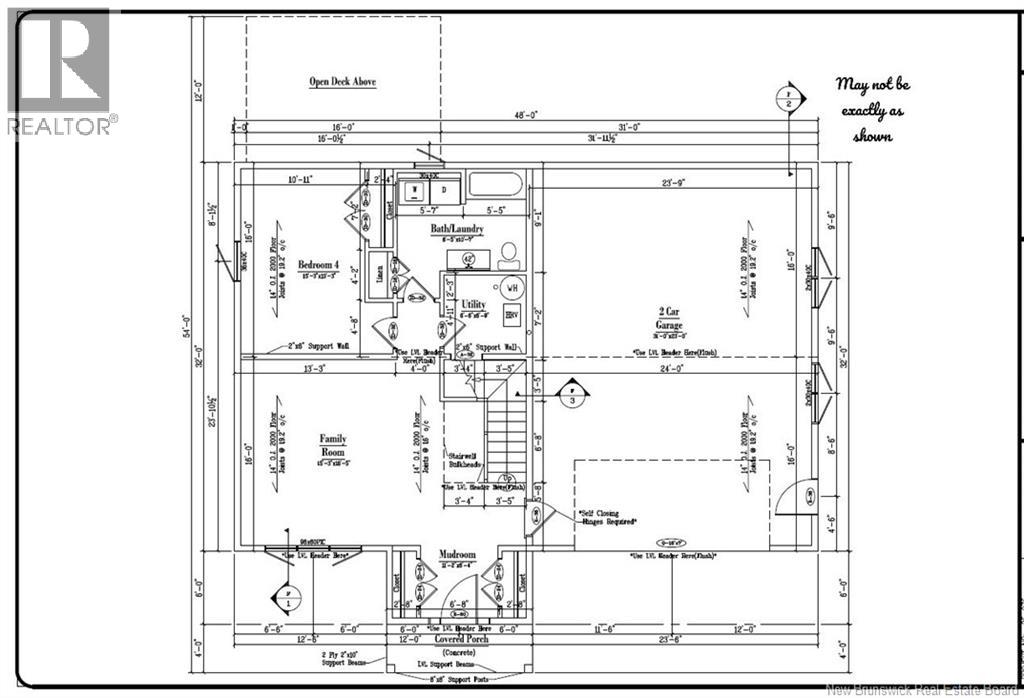4 Bedroom
3 Bathroom
2,464 ft2
Split Entry Bungalow, 2 Level
Air Conditioned, Heat Pump
Forced Air, Heat Pump
Acreage
$619,900
Brand-New Split-Entry Home with Garage! Welcome to this beautifully designed new build offering a modern open-concept layout and quality finishes throughout. The main level features three spacious bedrooms, including a primary suite with its own ensuite bathroom, plus a second full bath for family or guests. Enjoy the bright living area, stylish laminate flooring, and a well-planned kitchen/dining space thats perfect for entertaining. The lower level offers a fourth bedroom, a cozy family room, and a third full bathroom combined with the laundry area. This home is equipped with a ducted electric forced air heat pump, providing energy-efficient heating and central air conditioning for year-round comfort. The attached 31 x 23 garage gives you plenty of space for vehicles, storage, or a workshop. Outside, relax on the covered front porch or the rear deck, ideal for outdoor enjoyment. This home comes with an 8-year Lux New Home Warranty, and the lot will be subdivided prior to closing. All rebates to be assigned back to the builder. All measurements to be verified by the buyer. (id:31622)
Property Details
|
MLS® Number
|
NB129957 |
|
Property Type
|
Single Family |
|
Equipment Type
|
Water Heater |
|
Features
|
Balcony/deck/patio |
|
Rental Equipment Type
|
Water Heater |
Building
|
Bathroom Total
|
3 |
|
Bedrooms Above Ground
|
3 |
|
Bedrooms Below Ground
|
1 |
|
Bedrooms Total
|
4 |
|
Architectural Style
|
Split Entry Bungalow, 2 Level |
|
Basement Development
|
Finished |
|
Basement Type
|
Full (finished) |
|
Constructed Date
|
2025 |
|
Cooling Type
|
Air Conditioned, Heat Pump |
|
Exterior Finish
|
Vinyl |
|
Flooring Type
|
Laminate, Tile |
|
Foundation Type
|
Concrete |
|
Heating Fuel
|
Electric |
|
Heating Type
|
Forced Air, Heat Pump |
|
Stories Total
|
1 |
|
Size Interior
|
2,464 Ft2 |
|
Total Finished Area
|
2464 Sqft |
|
Utility Water
|
Drilled Well, Well |
Parking
Land
|
Access Type
|
Year-round Access, Private Road, Public Road |
|
Acreage
|
Yes |
|
Size Irregular
|
4320 |
|
Size Total
|
4320 M2 |
|
Size Total Text
|
4320 M2 |
Rooms
| Level |
Type |
Length |
Width |
Dimensions |
|
Basement |
Utility Room |
|
|
6'6'' x 6'9'' |
|
Basement |
Mud Room |
|
|
11'2'' x 6'4'' |
|
Basement |
Family Room |
|
|
15'3'' x 16'5'' |
|
Basement |
Laundry Room |
|
|
X |
|
Basement |
3pc Bathroom |
|
|
8'5'' x 10'7'' |
|
Basement |
Bedroom |
|
|
15'3'' x 10'3'' |
|
Main Level |
Sitting Room |
|
|
11'2'' x 11' |
|
Main Level |
3pc Bathroom |
|
|
12' x 6' |
|
Main Level |
Bedroom |
|
|
10'6'' x 10'8'' |
|
Main Level |
Bedroom |
|
|
14'11'' x 9'8'' |
|
Main Level |
Primary Bedroom |
|
|
12' x 13' |
|
Main Level |
Living Room |
|
|
19' x 16'9'' |
|
Main Level |
Kitchen |
|
|
12' x 9' |
|
Main Level |
Dining Room |
|
|
12' x 10'6'' |
https://www.realtor.ca/real-estate/29095253/house-lot-2024-25-eagles-lane-killarney-road

