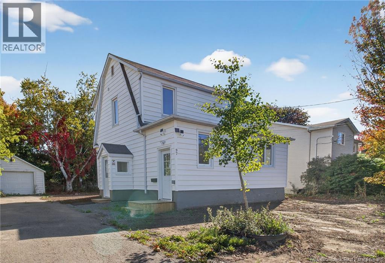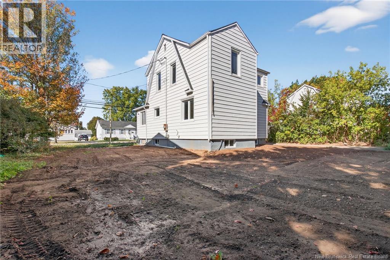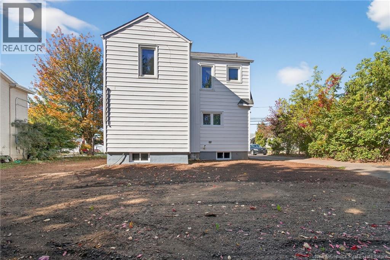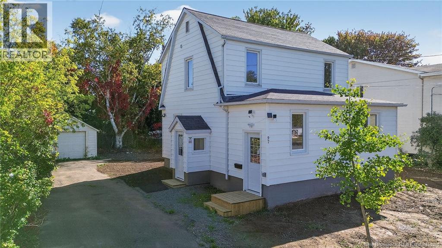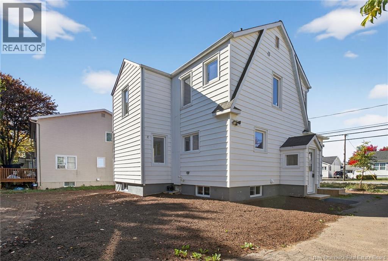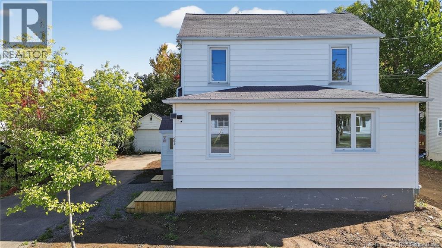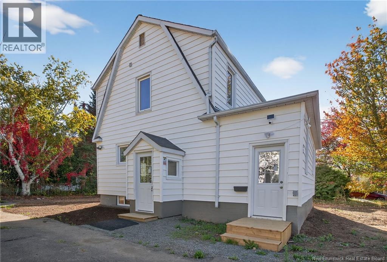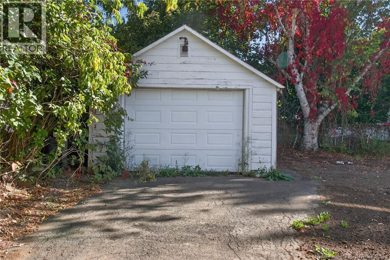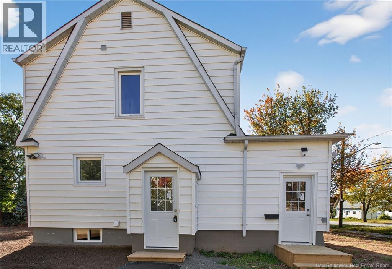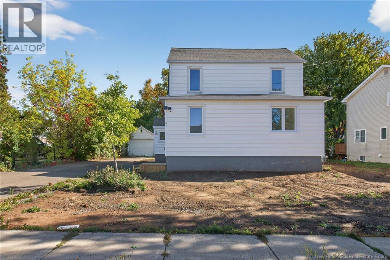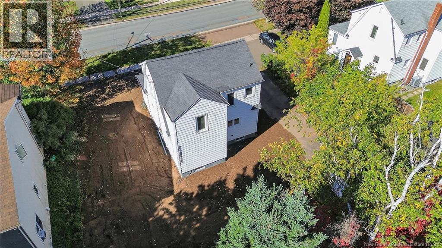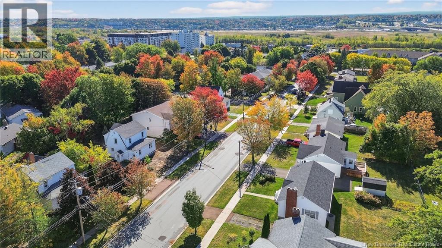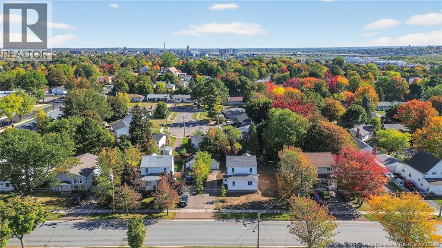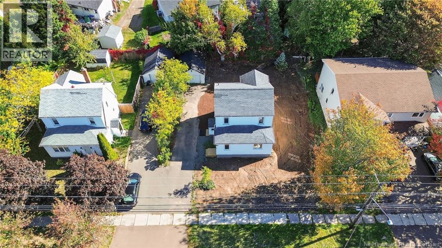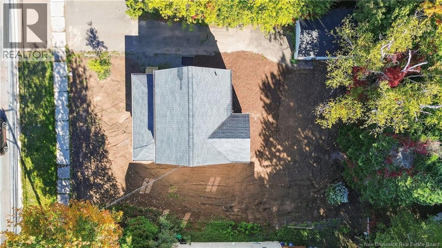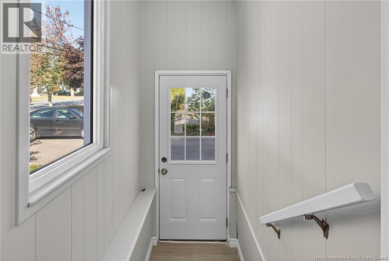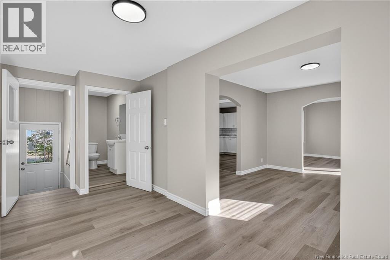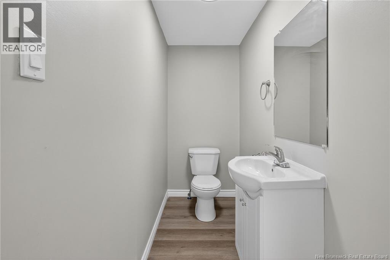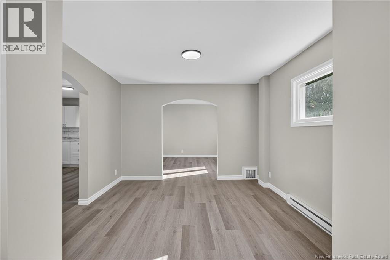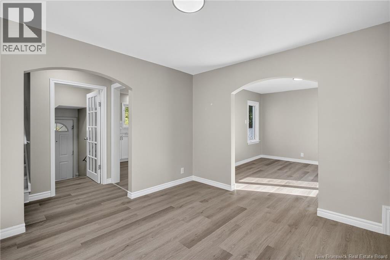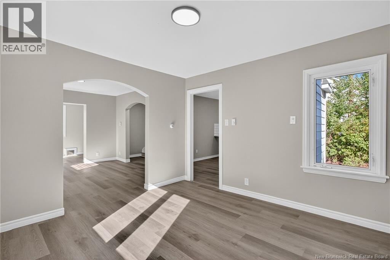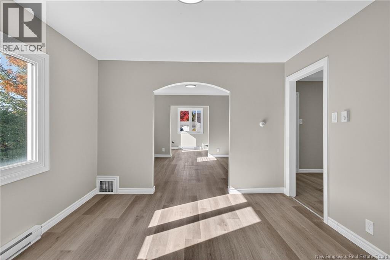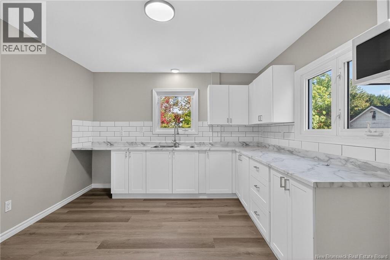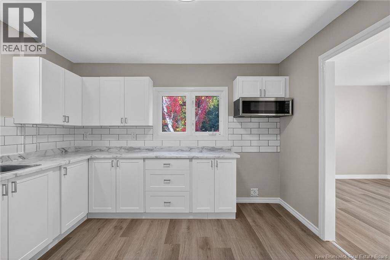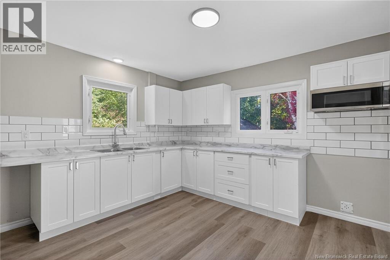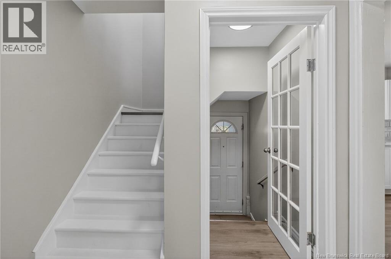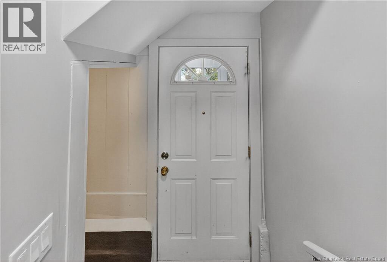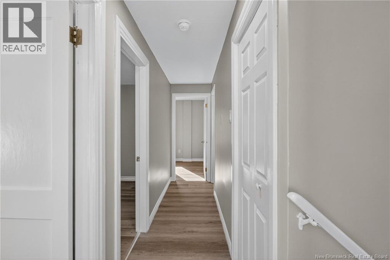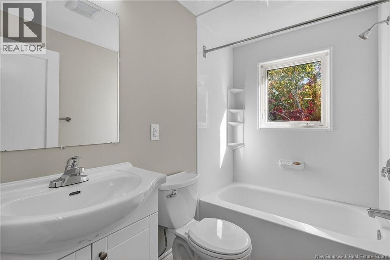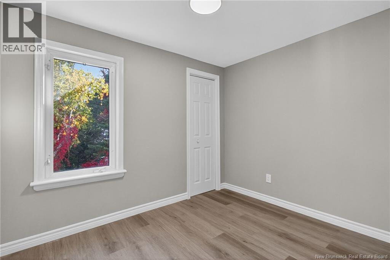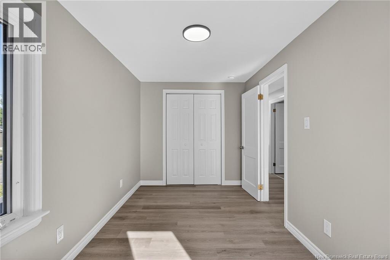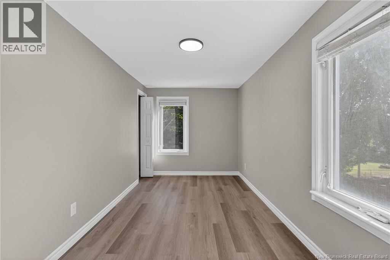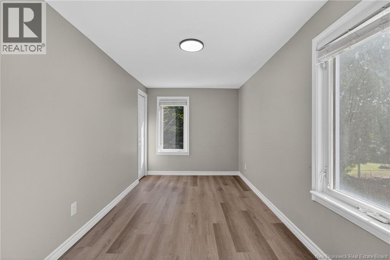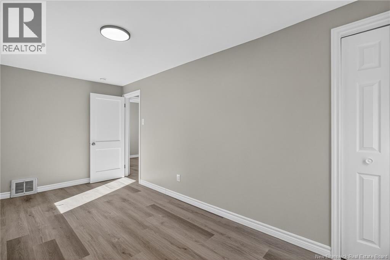3 Bedroom
2 Bathroom
1,363 ft2
Forced Air
$299,900
This affordable, move-in-ready home offers exceptional value and comfort. The main floor features a functional layout with a well-appointed kitchen, a spacious dining area, and a bright living room, perfect for everyday living and entertaining. A convenient 2-piece powder room and a versatile den provide additional flexibility for a home office, playroom, or guest space. Upstairs, you'll find three comfortable bedrooms along with a modern 4-piece main bathroom. The property also includes a detached garage, offering extra storage or workspace. Enjoy a private, tree-lined backyard that is ideal for relaxing or outdoor gatherings. This is a must-see opportunity you wont want to miss! (id:31622)
Property Details
|
MLS® Number
|
NB127438 |
|
Property Type
|
Single Family |
Building
|
Bathroom Total
|
2 |
|
Bedrooms Above Ground
|
3 |
|
Bedrooms Total
|
3 |
|
Exterior Finish
|
Vinyl |
|
Flooring Type
|
Laminate |
|
Half Bath Total
|
1 |
|
Heating Fuel
|
Natural Gas |
|
Heating Type
|
Forced Air |
|
Stories Total
|
2 |
|
Size Interior
|
1,363 Ft2 |
|
Total Finished Area
|
1363 Sqft |
|
Type
|
House |
|
Utility Water
|
Municipal Water |
Parking
Land
|
Access Type
|
Year-round Access, Public Road |
|
Acreage
|
No |
|
Sewer
|
Municipal Sewage System |
|
Size Irregular
|
697 |
|
Size Total
|
697 M2 |
|
Size Total Text
|
697 M2 |
Rooms
| Level |
Type |
Length |
Width |
Dimensions |
|
Second Level |
4pc Bathroom |
|
|
4'9'' x 7'10'' |
|
Second Level |
Bedroom |
|
|
9'8'' x 7'10'' |
|
Second Level |
Bedroom |
|
|
7'10'' x 16'6'' |
|
Second Level |
Bedroom |
|
|
14'1'' x 7'6'' |
|
Main Level |
2pc Bathroom |
|
|
3'6'' x 7'10'' |
|
Main Level |
Office |
|
|
7'4'' x 16'7'' |
|
Main Level |
Dining Room |
|
|
11'9'' x 11'2'' |
|
Main Level |
Kitchen |
|
|
11'4'' x 11'7'' |
|
Main Level |
Living Room |
|
|
12' x 11'3'' |
https://www.realtor.ca/real-estate/28923452/97-milner-street-moncton

