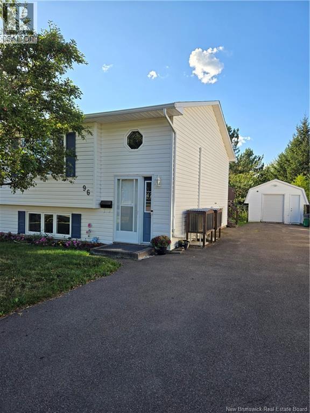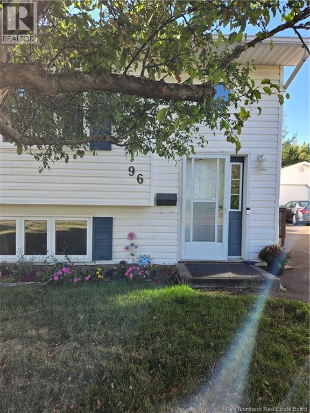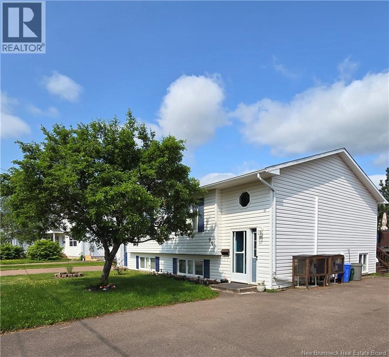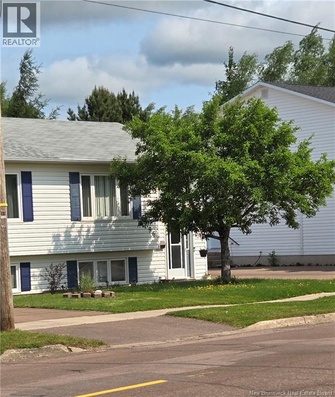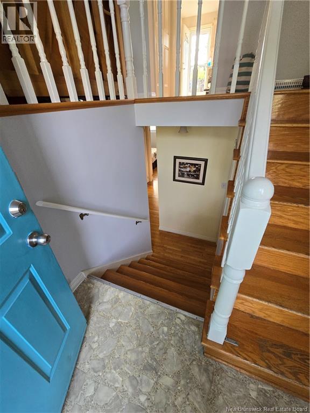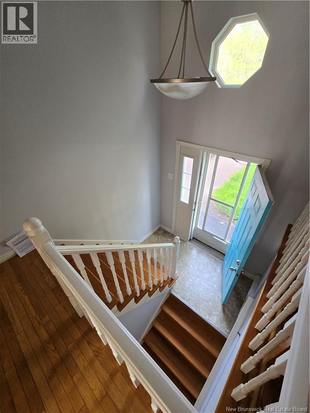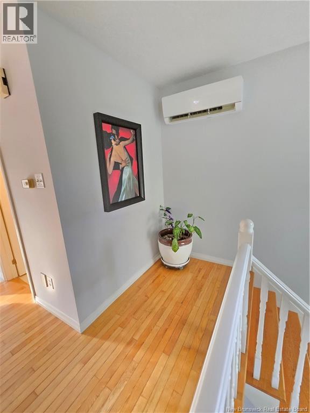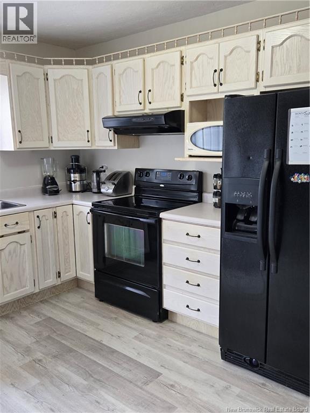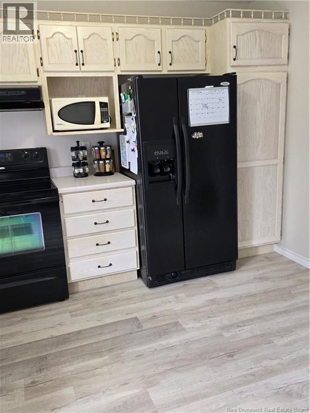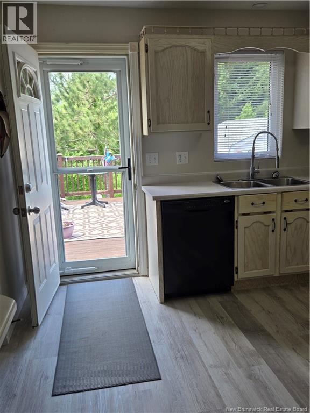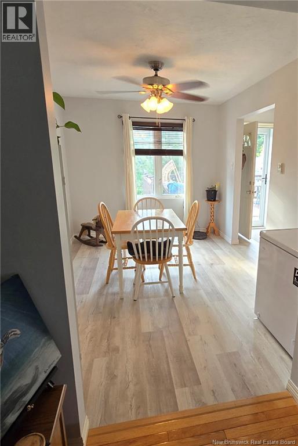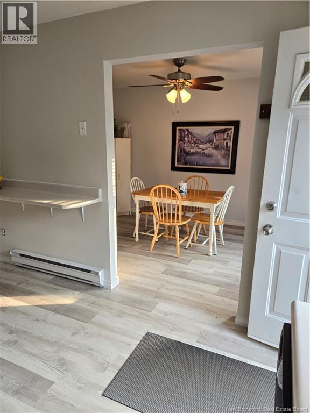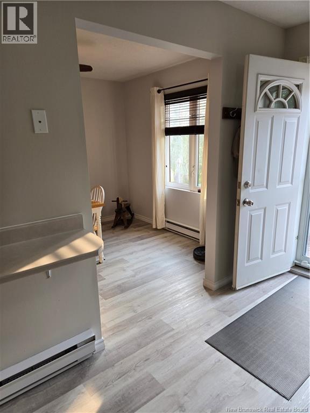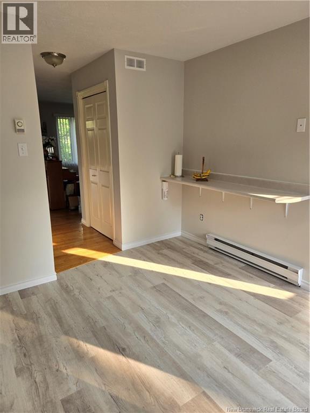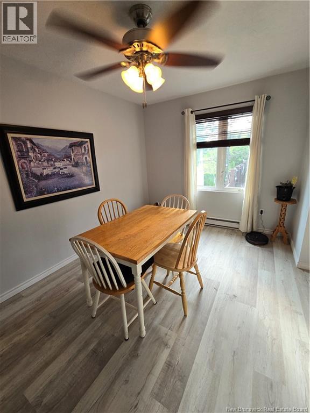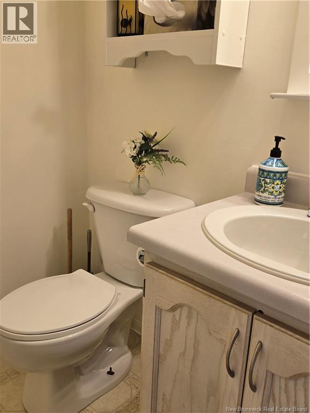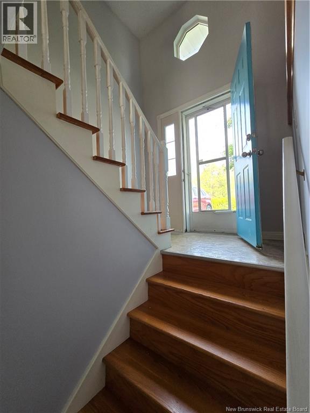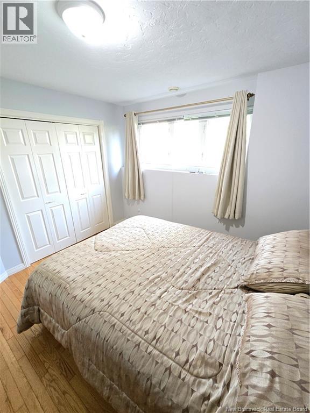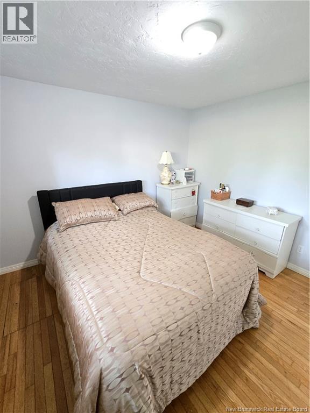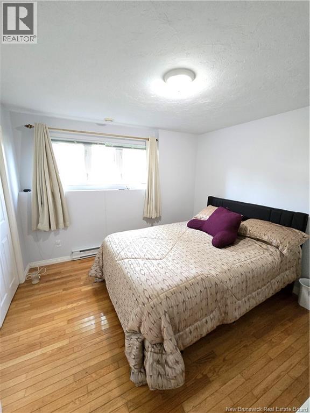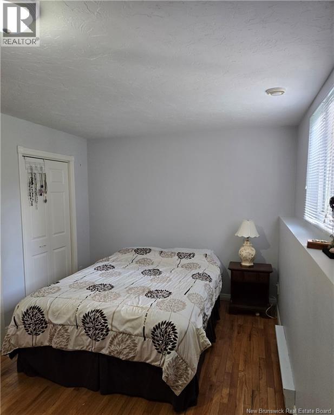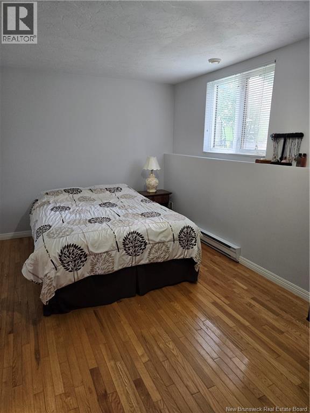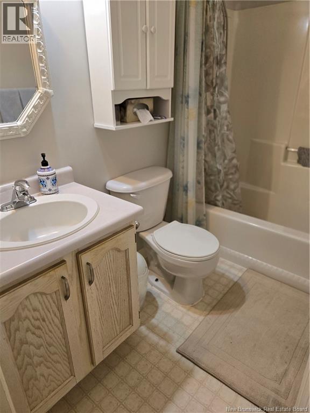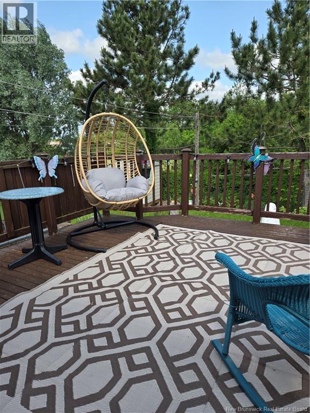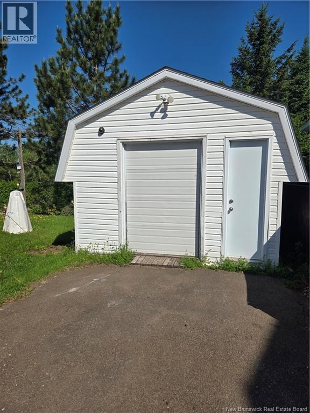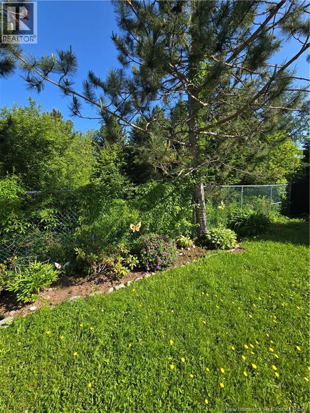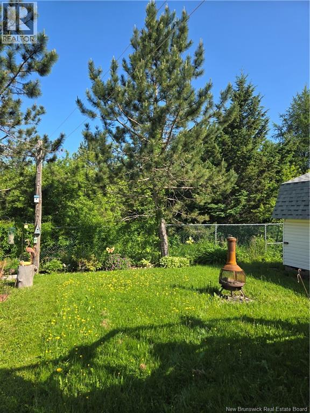2 Bedroom
2 Bathroom
1,334 ft2
2 Level
Heat Pump
Baseboard Heaters, Heat Pump
$260,000
BEST DEAL IN TOWN ! Welcome to 96 Palisade, Moncton. This one went under radar. Well priced, no structural or hidden problems, move in ready. A well priced gem backing onto green space with no rear neighbors! Freshly painted, this home offers comfort and convenience. Privacy, tranquility, partially fenced backyard looking onto a lush green space. Bright and functional kitchen and dining area on the main floor, flowing into a spacious, living room. Downstairs, two generously sized bedrooms, a full bathroom, and a convenient laundry room. Step outside to a paved driveway, a large storage shed, and a partly fenced backyard. The back deck (14X17) is perfect for morning coffee or evening relaxation, with green views from sunrise to sundown. Backs onto walking & biking trails. Located in Lewisville, close to schools and city centers of Moncton & Dieppe. Quick closing available. Dont miss your chance to own this property! (id:31622)
Property Details
|
MLS® Number
|
NB120826 |
|
Property Type
|
Single Family |
|
Features
|
Balcony/deck/patio |
|
Structure
|
Shed |
Building
|
Bathroom Total
|
2 |
|
Bedrooms Below Ground
|
2 |
|
Bedrooms Total
|
2 |
|
Architectural Style
|
2 Level |
|
Constructed Date
|
1991 |
|
Cooling Type
|
Heat Pump |
|
Exterior Finish
|
Vinyl |
|
Flooring Type
|
Laminate, Linoleum, Hardwood |
|
Foundation Type
|
Concrete |
|
Half Bath Total
|
1 |
|
Heating Type
|
Baseboard Heaters, Heat Pump |
|
Size Interior
|
1,334 Ft2 |
|
Total Finished Area
|
1334 Sqft |
|
Type
|
House |
|
Utility Water
|
Municipal Water |
Land
|
Access Type
|
Year-round Access, Public Road |
|
Acreage
|
No |
|
Sewer
|
Municipal Sewage System |
|
Size Irregular
|
360 |
|
Size Total
|
360 M2 |
|
Size Total Text
|
360 M2 |
|
Zoning Description
|
Residential |
Rooms
| Level |
Type |
Length |
Width |
Dimensions |
|
Basement |
Living Room |
|
|
5'6'' x 7' |
|
Basement |
4pc Bathroom |
|
|
5' x 8' |
|
Basement |
Bedroom |
|
|
11' x 11' |
|
Basement |
Primary Bedroom |
|
|
9'6'' x 20' |
|
Main Level |
Other |
|
|
4' x 7' |
|
Main Level |
2pc Bathroom |
|
|
5' x 5' |
|
Main Level |
Living Room |
|
|
14' x 17'4'' |
|
Main Level |
Dining Room |
|
|
9' x 13'3'' |
|
Main Level |
Kitchen |
|
|
12' x 12'4'' |
https://www.realtor.ca/real-estate/28475091/96-palisade-street-moncton

