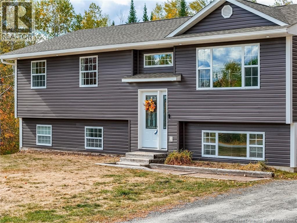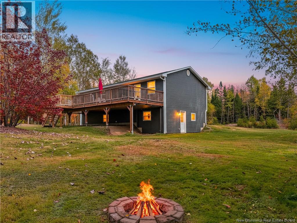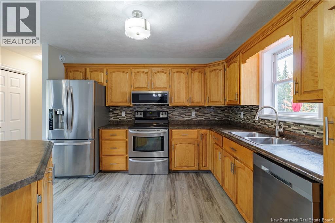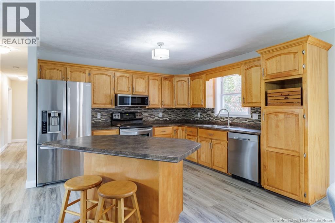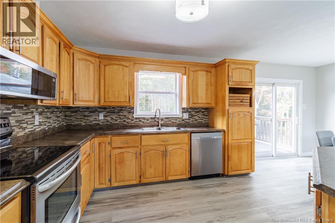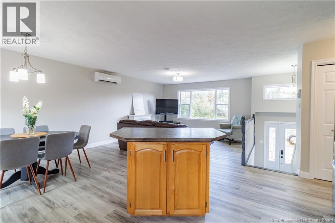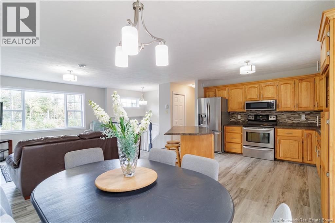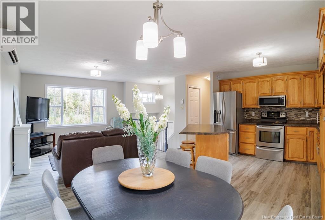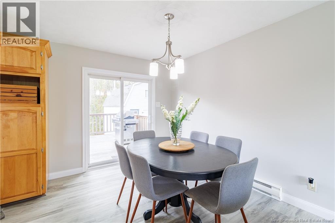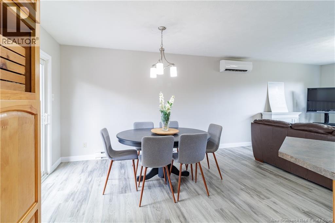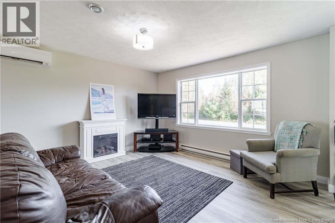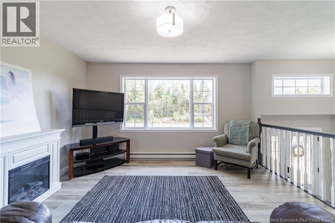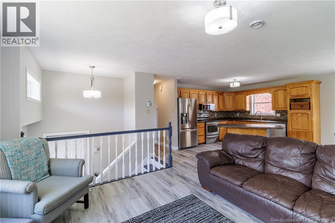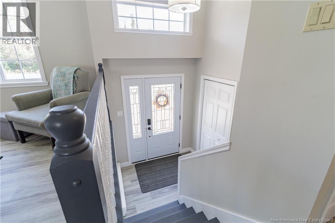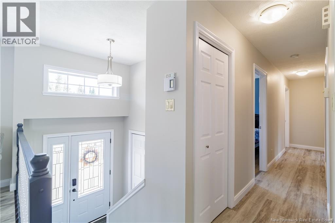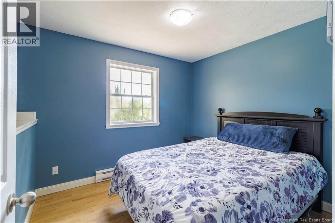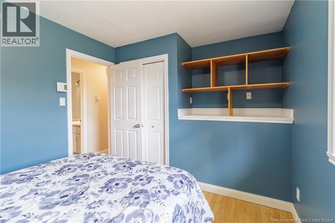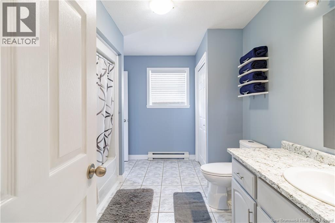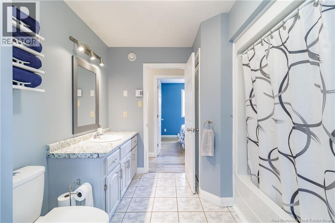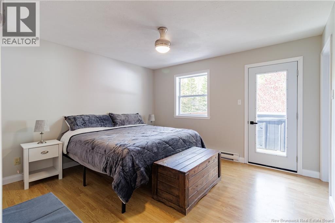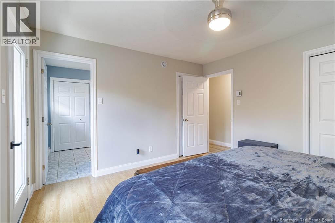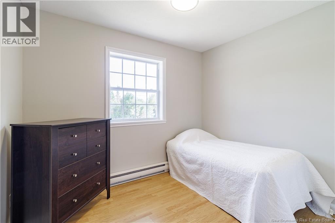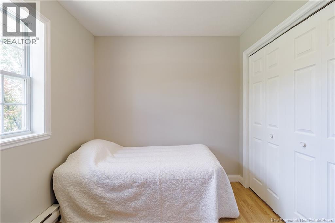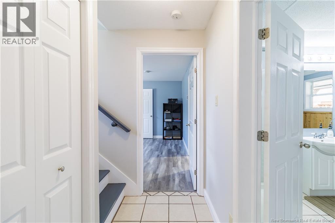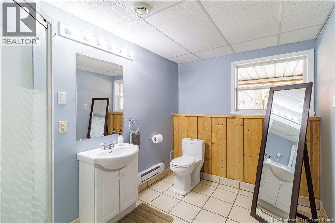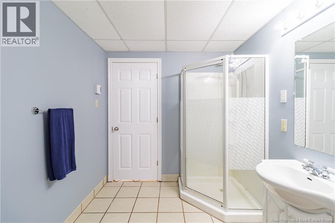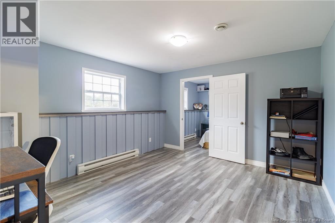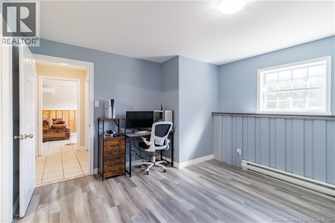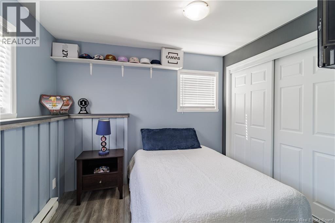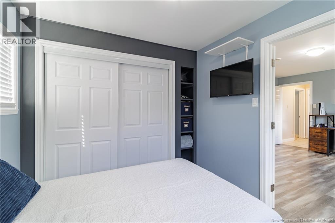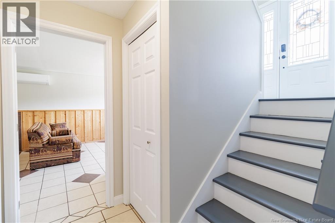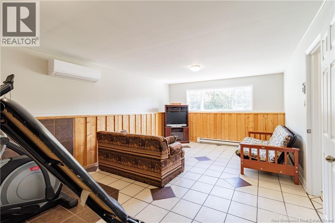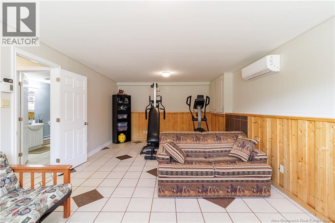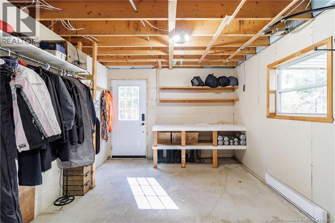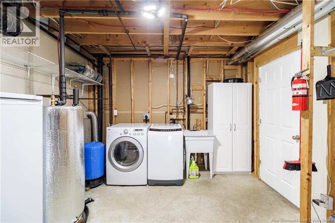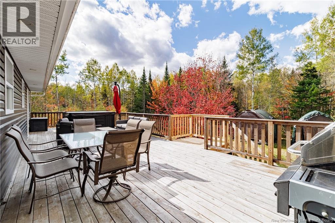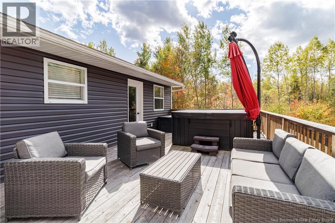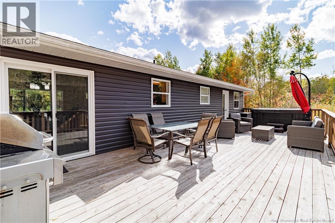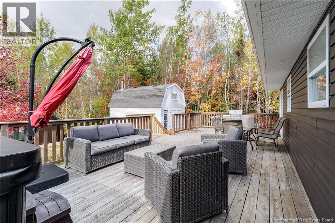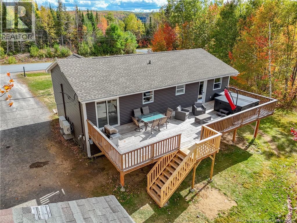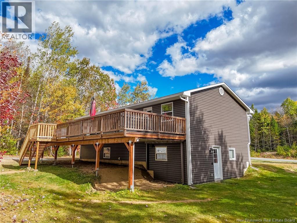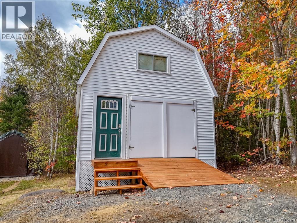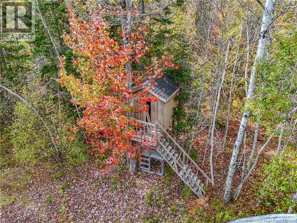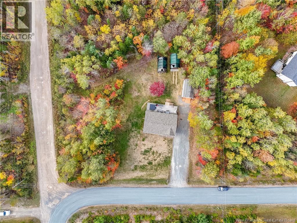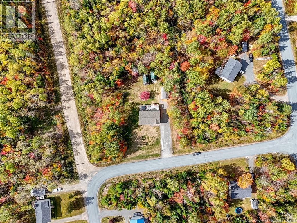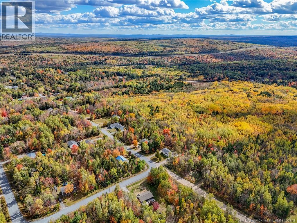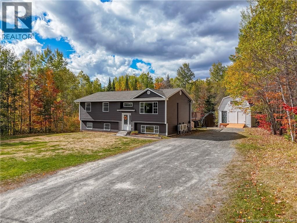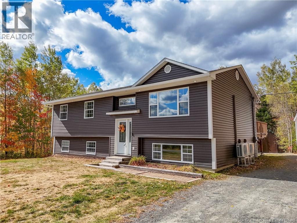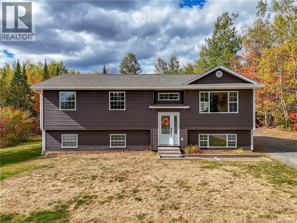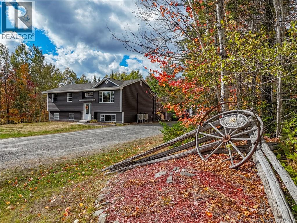4 Bedroom
2 Bathroom
1,898 ft2
Split Level Entry
Heat Pump
Baseboard Heaters, Heat Pump
Acreage
Landscaped
$409,900
Welcome to this move-in ready home just minutes from Fredericton! Sitting on a lovely landscaped corner lot, this property is designed for both comfort and lifestyle. Step outside to a huge deck with hot tub, ideal for entertaining or unwinding and a 16x24 storage/garage building for all your extras. Inside, a spacious foyer opens to a bright, open-concept living, dining, and kitchen area. The kitchen offers birch cabinets, plenty of storage, a center island, and stainless steel appliances, with patio doors leading to the expansive deck. The living room is warm and inviting, perfect for gatherings. The main bath features a cheater door to the primary bedroom, which also has direct deck access. Two additional bedrooms complete the main floor. The lower level adds great flexibility with a family room, second bath, office space, fourth bedroom, laundry, and a large storage area with walkout. Recent updates include new laminate flooring, fresh paint, and so much more. This home blends modern updates, great space, and a fantastic location, truly move-in ready. Please leave all offers open for 72 hours. The Seller reserves the right to accept an offer at any time at their discretion. (id:31622)
Property Details
|
MLS® Number
|
NB127407 |
|
Property Type
|
Single Family |
|
Equipment Type
|
Water Heater |
|
Features
|
Level Lot, Corner Site, Balcony/deck/patio |
|
Rental Equipment Type
|
Water Heater |
|
Structure
|
Shed |
Building
|
Bathroom Total
|
2 |
|
Bedrooms Above Ground
|
3 |
|
Bedrooms Below Ground
|
1 |
|
Bedrooms Total
|
4 |
|
Architectural Style
|
Split Level Entry |
|
Constructed Date
|
2001 |
|
Cooling Type
|
Heat Pump |
|
Exterior Finish
|
Vinyl |
|
Flooring Type
|
Laminate, Tile |
|
Foundation Type
|
Concrete |
|
Heating Fuel
|
Electric |
|
Heating Type
|
Baseboard Heaters, Heat Pump |
|
Size Interior
|
1,898 Ft2 |
|
Total Finished Area
|
1898 Sqft |
|
Type
|
House |
|
Utility Water
|
Drilled Well, Well |
Land
|
Access Type
|
Year-round Access |
|
Acreage
|
Yes |
|
Landscape Features
|
Landscaped |
|
Sewer
|
Septic System |
|
Size Irregular
|
4155 |
|
Size Total
|
4155 M2 |
|
Size Total Text
|
4155 M2 |
|
Zoning Description
|
Residential |
Rooms
| Level |
Type |
Length |
Width |
Dimensions |
|
Basement |
Laundry Room |
|
|
22'0'' x 11'4'' |
|
Basement |
Bedroom |
|
|
8'9'' x 12'9'' |
|
Basement |
Office |
|
|
13'7'' x 12'9'' |
|
Basement |
Bath (# Pieces 1-6) |
|
|
7'0'' x 11'4'' |
|
Basement |
Family Room |
|
|
13'7'' x 14'11'' |
|
Basement |
Exercise Room |
|
|
13'7'' x 9'2'' |
|
Main Level |
Bedroom |
|
|
10'2'' x 9'5'' |
|
Main Level |
Bedroom |
|
|
12'4'' x 9'5'' |
|
Main Level |
Primary Bedroom |
|
|
13'2'' x 11'11'' |
|
Main Level |
Bath (# Pieces 1-6) |
|
|
9'5'' x 12'1'' |
|
Main Level |
Living Room |
|
|
20'5'' x 12'10'' |
|
Main Level |
Dining Room |
|
|
7'10'' x 12'1'' |
|
Main Level |
Kitchen |
|
|
12'3'' x 12'1'' |
https://www.realtor.ca/real-estate/28945895/96-joe-king-drive-mazerolle-settlement

