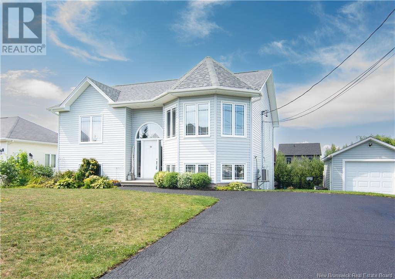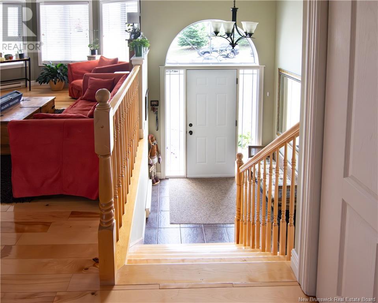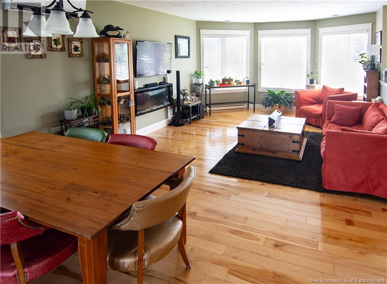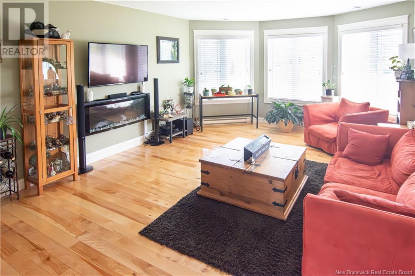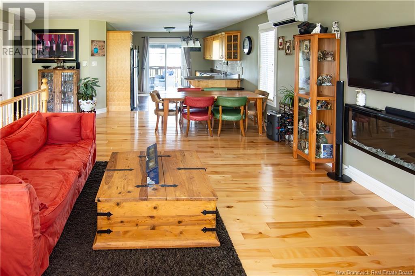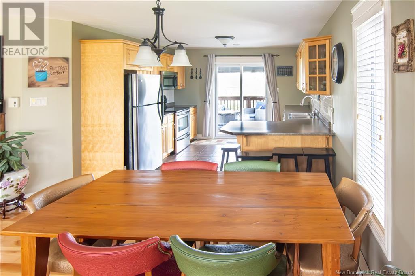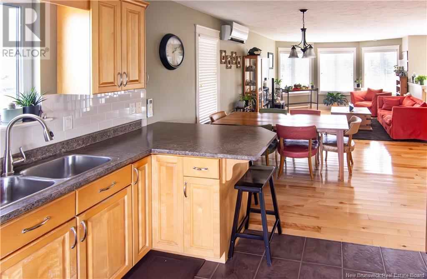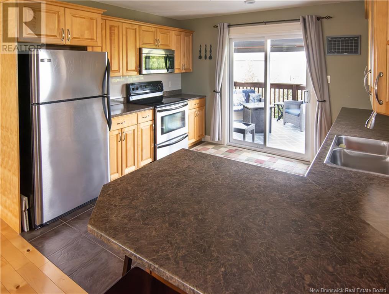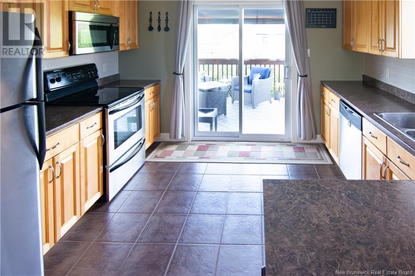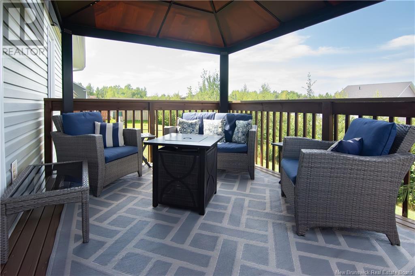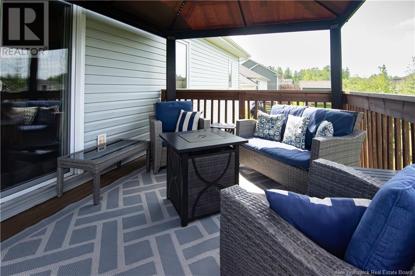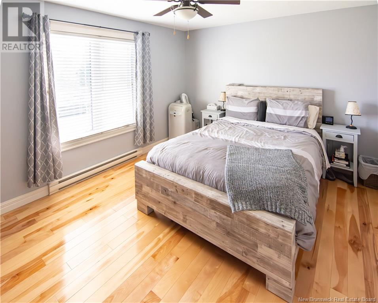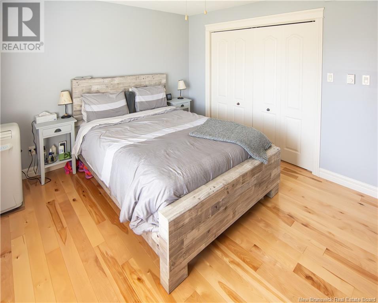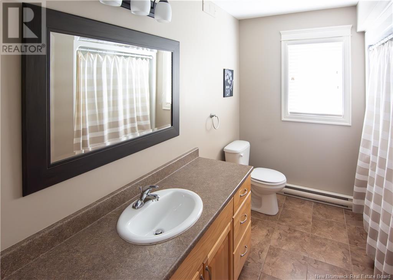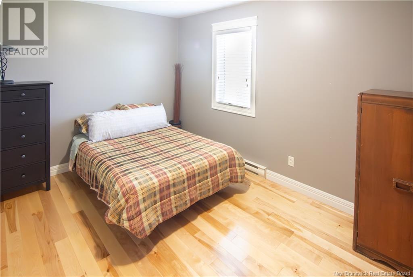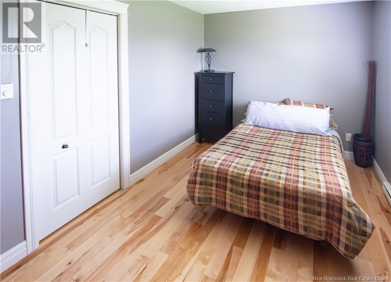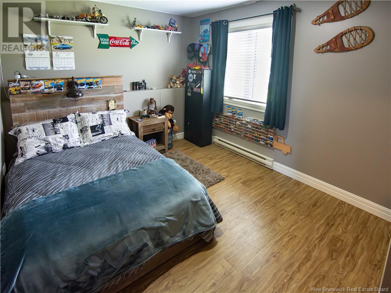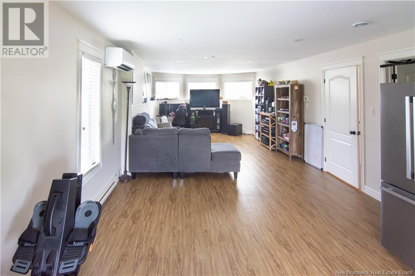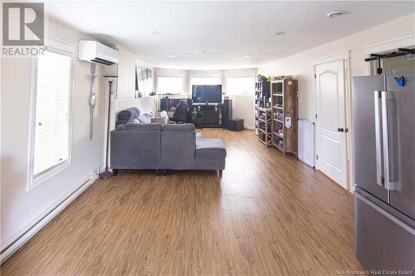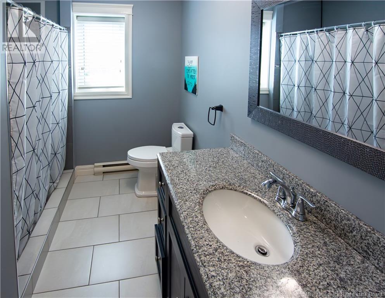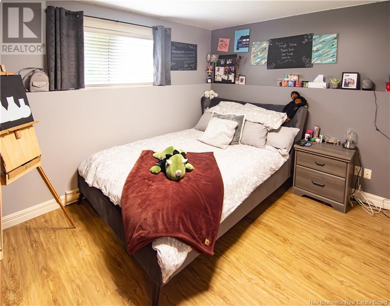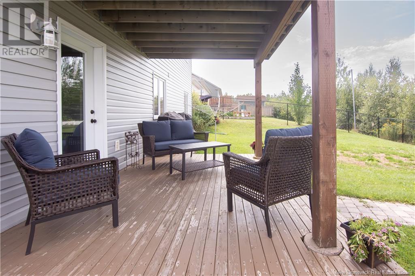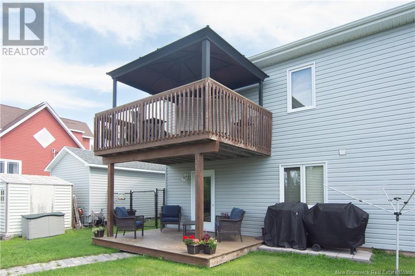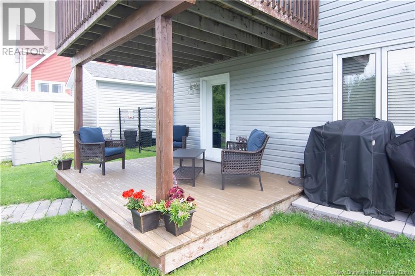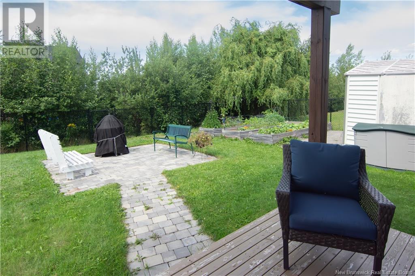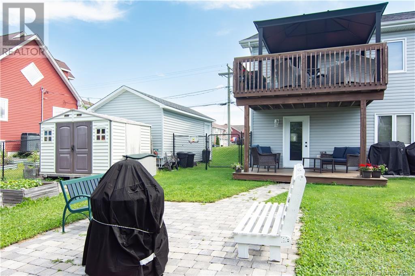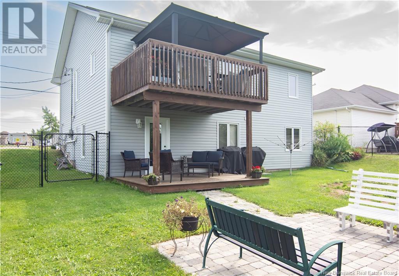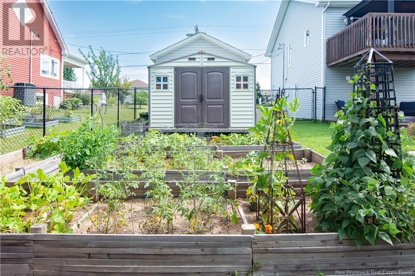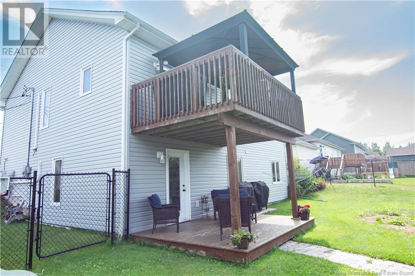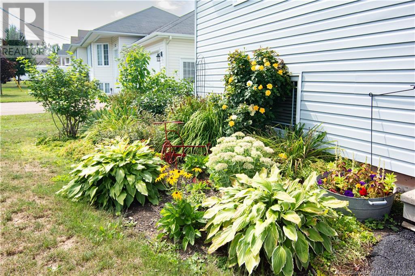5 Bedroom
2 Bathroom
2,564 ft2
Split Entry Bungalow, 2 Level
Air Conditioned, Heat Pump
Baseboard Heaters, Heat Pump
Landscaped
$499,000
Bienvenue/Welcome to 95 Spartan in the beautiful sought after Grove Hamlet subdivision. This large 5 bedroom, 2 bathroom home with fully finished walk out basement is in great condition and ready for new owners. Situated within walking distance to Champlain school, walking trails and a beautiful park, this is an amazing area to raise a family. Upstairs boasts a large living room, a nice well-lit kitchen with patio doors leading to your large deck overlooking your fully fenced in backyard. On this level you will also find 3 generous bedrooms and a large family bathroom. Head downstairs to find a huge family room, 2 other bedrooms and a 4-pc bathroom with custom shower. The walk out basement offers you easy access to your BBQ area and fenced yard. A generous storage shed was added to store all your toys. The double driveway is paved and the yard is neatly landscaped and manicured. A mini split heat pump will keep you warm in the winter and cool in the summer. Call text or email for a private showing. (id:31622)
Property Details
|
MLS® Number
|
NB120546 |
|
Property Type
|
Single Family |
|
Features
|
Cul-de-sac |
|
Structure
|
Shed |
Building
|
Bathroom Total
|
2 |
|
Bedrooms Above Ground
|
3 |
|
Bedrooms Below Ground
|
2 |
|
Bedrooms Total
|
5 |
|
Architectural Style
|
Split Entry Bungalow, 2 Level |
|
Constructed Date
|
2009 |
|
Cooling Type
|
Air Conditioned, Heat Pump |
|
Exterior Finish
|
Vinyl |
|
Flooring Type
|
Ceramic, Laminate, Hardwood |
|
Foundation Type
|
Concrete |
|
Heating Fuel
|
Electric |
|
Heating Type
|
Baseboard Heaters, Heat Pump |
|
Stories Total
|
1 |
|
Size Interior
|
2,564 Ft2 |
|
Total Finished Area
|
2564 Sqft |
|
Type
|
House |
|
Utility Water
|
Municipal Water |
Land
|
Access Type
|
Year-round Access, Public Road |
|
Acreage
|
No |
|
Landscape Features
|
Landscaped |
|
Sewer
|
Municipal Sewage System |
|
Size Irregular
|
805 |
|
Size Total
|
805 M2 |
|
Size Total Text
|
805 M2 |
Rooms
| Level |
Type |
Length |
Width |
Dimensions |
|
Basement |
3pc Bathroom |
|
|
X |
|
Basement |
Family Room |
|
|
14'0'' x 30'0'' |
|
Basement |
Bedroom |
|
|
13'6'' x 14'1'' |
|
Basement |
Bedroom |
|
|
14'0'' x 10'10'' |
|
Main Level |
Bedroom |
|
|
14' 0'' x 30' 0'' |
|
Main Level |
Bedroom |
|
|
9'10'' x 9'1'' |
|
Main Level |
Bedroom |
|
|
14'0'' x 9'1'' |
|
Main Level |
4pc Bathroom |
|
|
X |
|
Main Level |
Kitchen |
|
|
14'2'' x 21'7'' |
|
Main Level |
Living Room |
|
|
14'2'' x 14'0'' |
https://www.realtor.ca/real-estate/28472250/95-spartan-court-moncton

