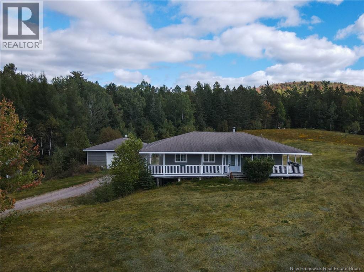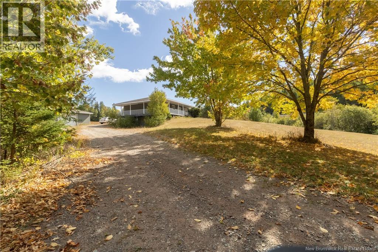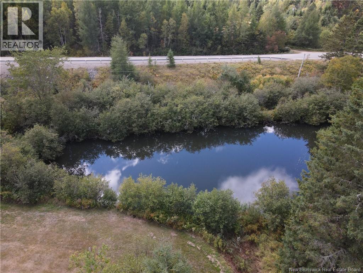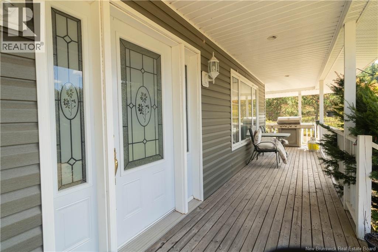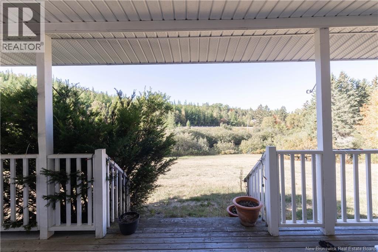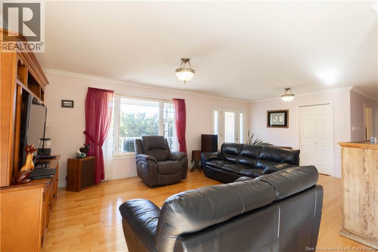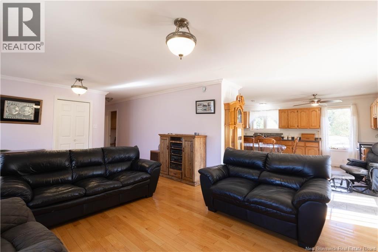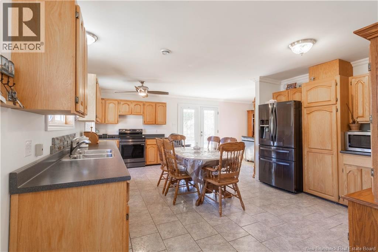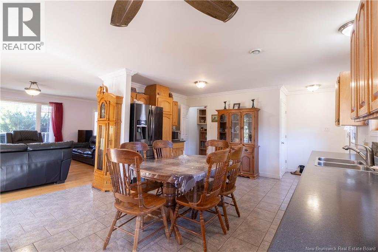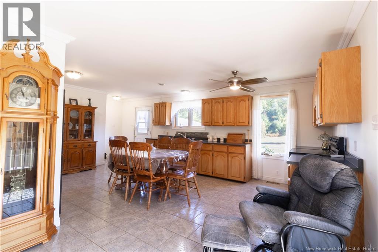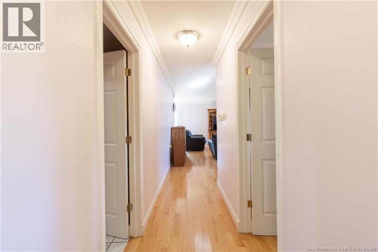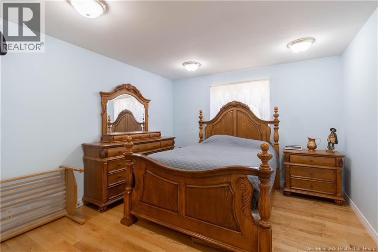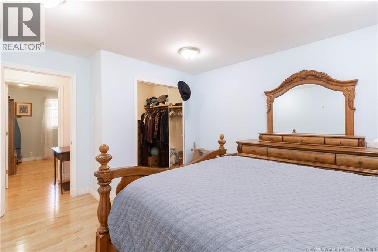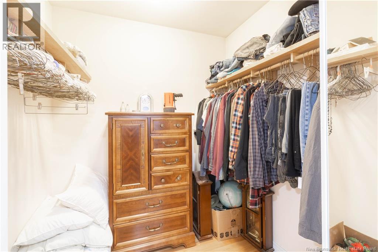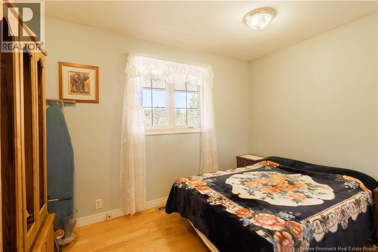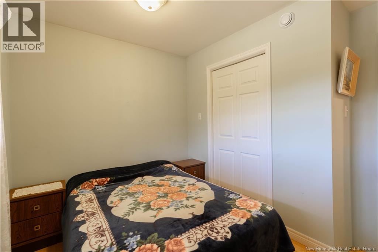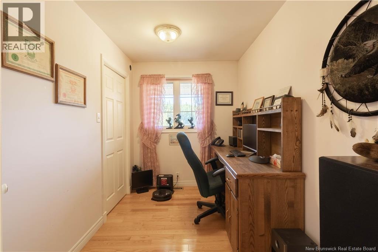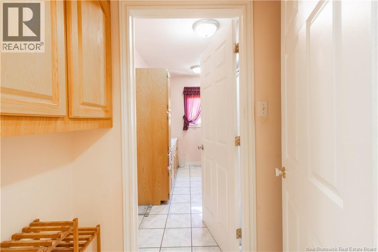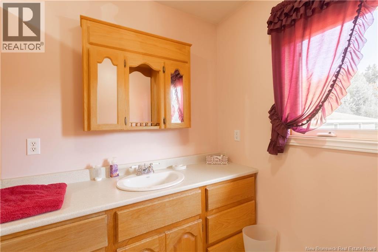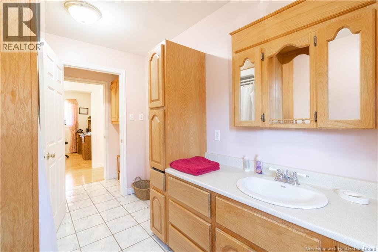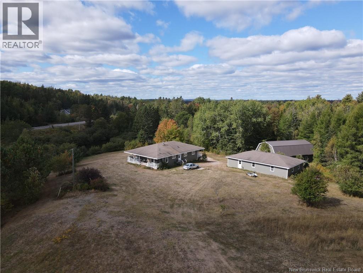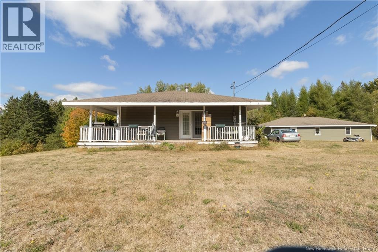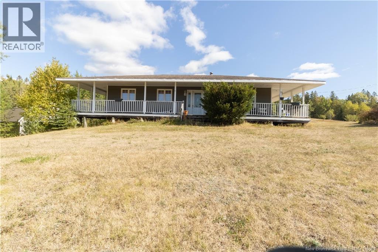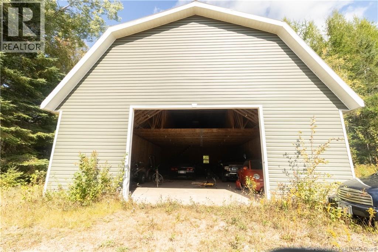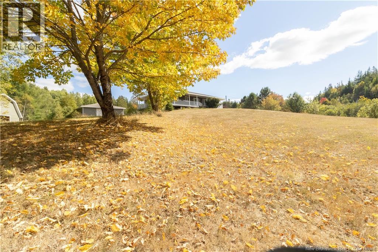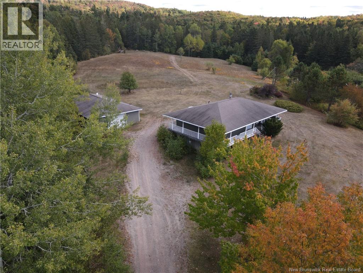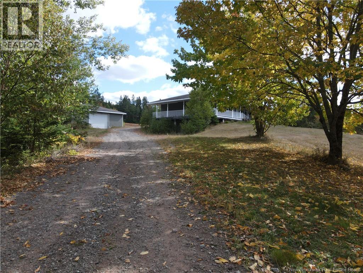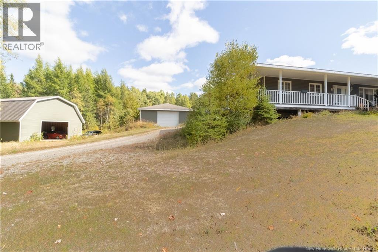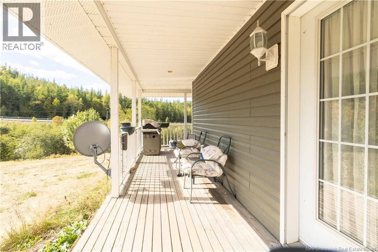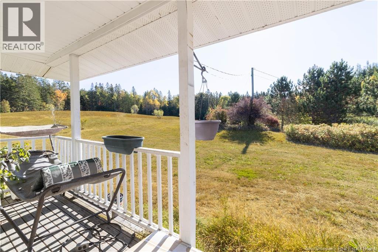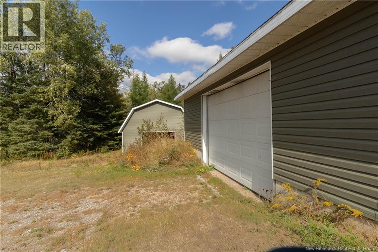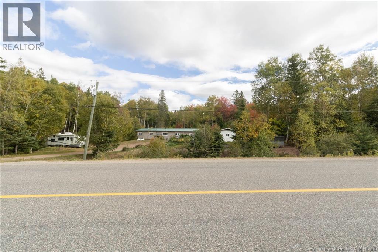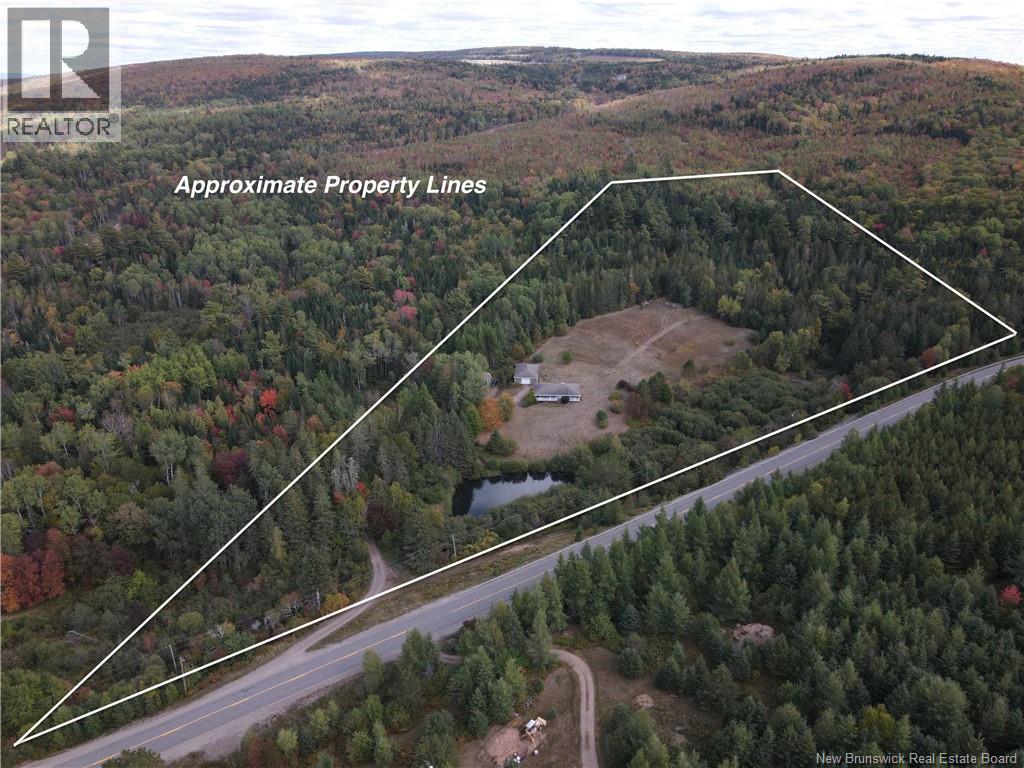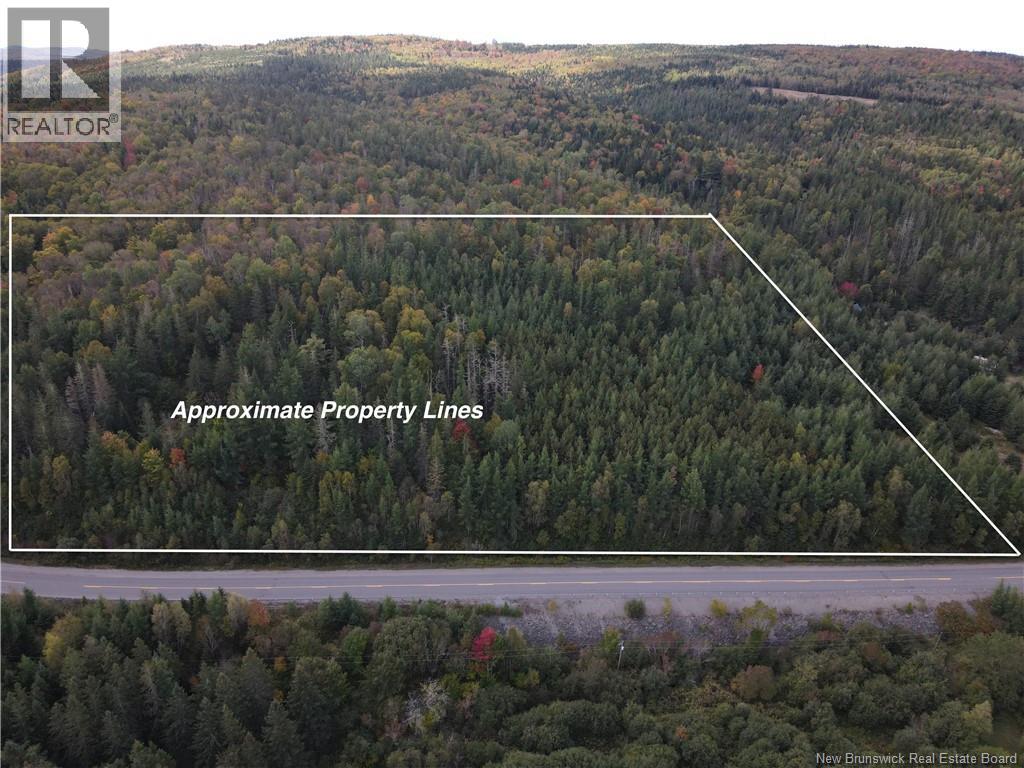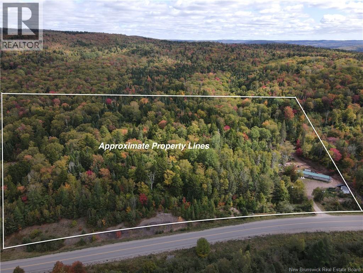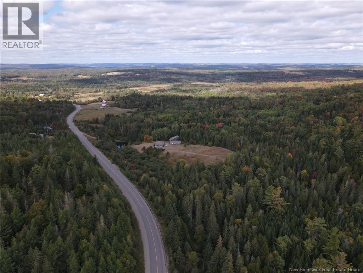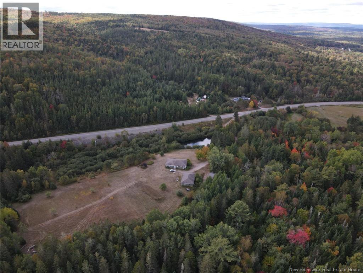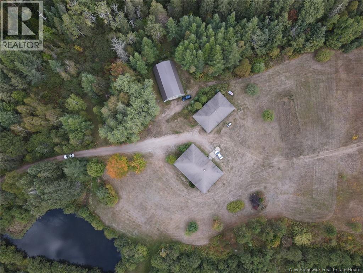3 Bedroom
1 Bathroom
1,337 ft2
Bungalow
Forced Air
Acreage
$550,000
Single level living at its best with this gorgeous property of over 87 acres! Down the winding driveway you are greeted with a beautiful bungalow with a wrap-around veranda, giving the perfect place to relax at the end of the day and enjoy the view. Two 30x50 detached garages give opportunity for plenty of storage, workshop space or easily convert into a barn. Flowering bushes, mature maples and a small pond create an ideal private retreat and hobby farm potential with an approximate 5 acres of cleared field and 25+ of woodlot Inside, the large, eat-in kitchen, offers plenty of cabinet space, a pantry, new appliances and access to the backyard and deck, making family bbq nights a breeze. Continuing, you'll find a brightly light living room, full 4pc bath, dedicated laundry space, three nice sized bedrooms including the primary which boast a walk-in closet. The basement offers the opportunity to finish into more living space, and ample storage with a full garage door for access to the outside. Across the road a separate 45+/- acre wood lot allows for forest management or to subdivide and offers breathtaking hilltop views. Additionally, a third 10+/- acre lot includes a well and septic with mini home to be moved. Allowing for subdivision opportunities or family members to build. Less than 2km from Cassidy Lake you can enjoy lake life this fall. Only 10 minutes to Norton and the highway for a quick commute to Sussex and Saint John. (id:31622)
Property Details
|
MLS® Number
|
NB127697 |
|
Property Type
|
Single Family |
|
Equipment Type
|
None |
|
Features
|
Treed, Balcony/deck/patio |
|
Rental Equipment Type
|
None |
|
Road Type
|
Paved Road |
|
Structure
|
Workshop |
Building
|
Bathroom Total
|
1 |
|
Bedrooms Above Ground
|
3 |
|
Bedrooms Total
|
3 |
|
Architectural Style
|
Bungalow |
|
Basement Development
|
Unfinished |
|
Basement Type
|
Full (unfinished) |
|
Exterior Finish
|
Vinyl |
|
Flooring Type
|
Laminate |
|
Heating Fuel
|
Wood, Geo Thermal |
|
Heating Type
|
Forced Air |
|
Stories Total
|
1 |
|
Size Interior
|
1,337 Ft2 |
|
Total Finished Area
|
1337 Sqft |
|
Type
|
House |
|
Utility Water
|
Well |
Parking
Land
|
Access Type
|
Year-round Access, Road Access, Public Road |
|
Acreage
|
Yes |
|
Sewer
|
Septic System |
|
Size Irregular
|
87.15 |
|
Size Total
|
87.15 Ac |
|
Size Total Text
|
87.15 Ac |
Rooms
| Level |
Type |
Length |
Width |
Dimensions |
|
Basement |
Utility Room |
|
|
28'0'' x 41'7'' |
|
Main Level |
Primary Bedroom |
|
|
14'9'' x 11'7'' |
|
Main Level |
Living Room |
|
|
13'11'' x 22'1'' |
|
Main Level |
Kitchen |
|
|
15'1'' x 23'2'' |
|
Main Level |
Bedroom |
|
|
10'0'' x 6'6'' |
|
Main Level |
Bedroom |
|
|
10'0'' x 11'1'' |
|
Main Level |
4pc Bathroom |
|
|
11'1'' x 7'2'' |
https://www.realtor.ca/real-estate/28949121/949-route-865-southfield

