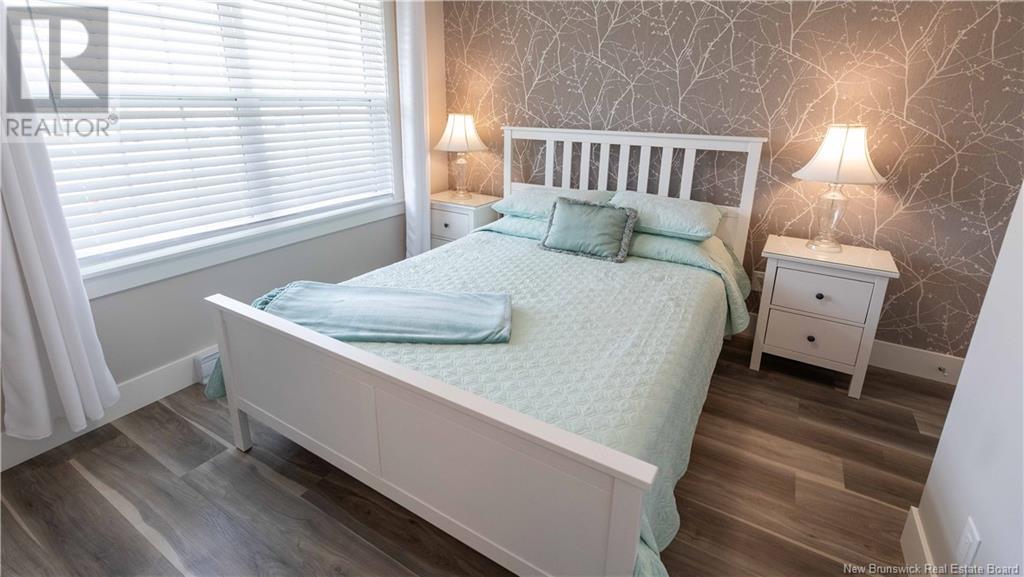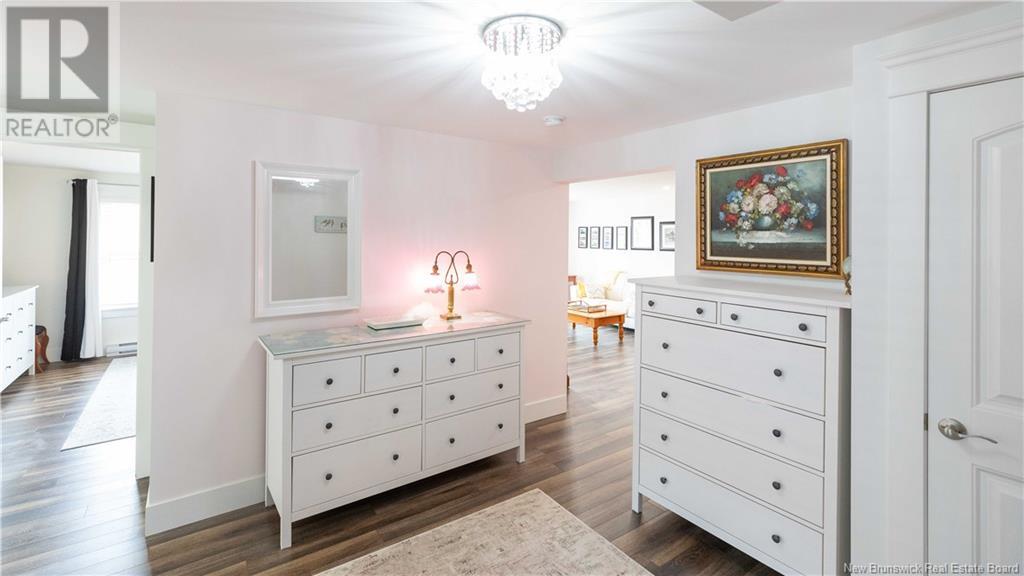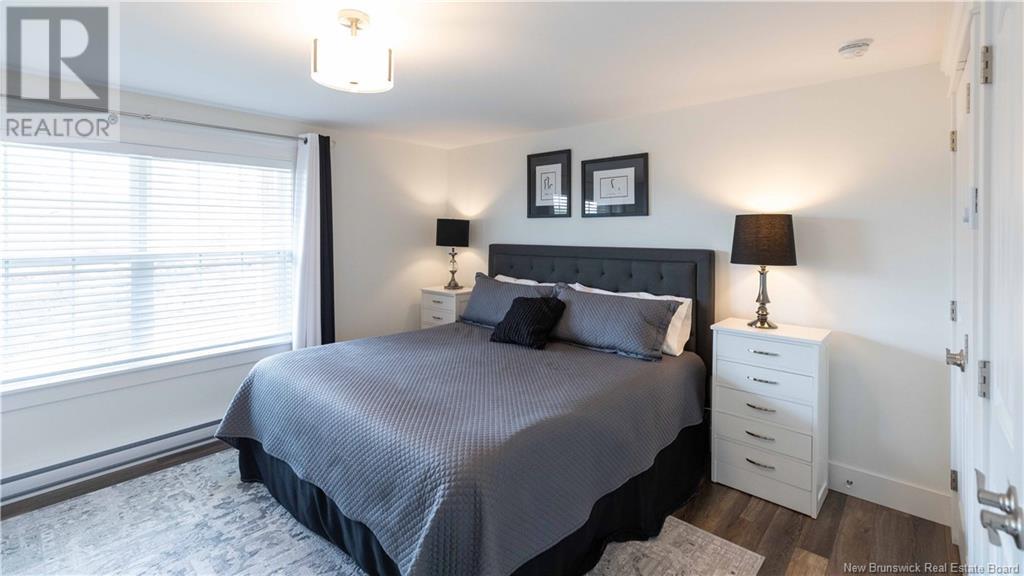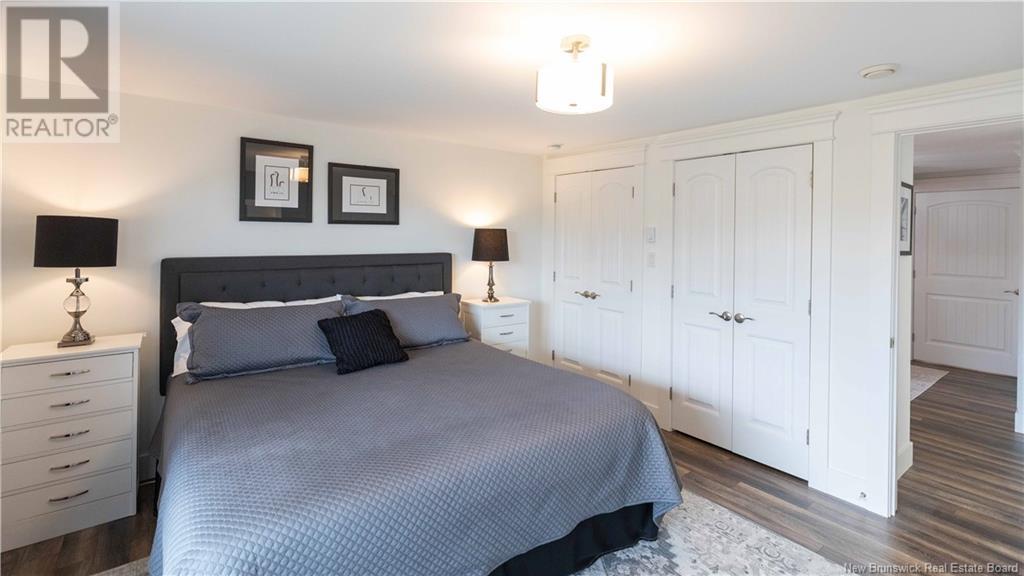3 Bedroom
3 Bathroom
1,200 ft2
Bungalow, 2 Level
Heat Pump
Baseboard Heaters, Heat Pump
$499,900
This beautifully crafted home is a true standout, blending comfort, style, and thoughtful design throughout. This home is spacious open concept layout ideal for both everyday living and effortless entertaining. The stunning chefs kitchen is a focal point, featuring high end finishes, a generous walk-in pantry, and seamless flow into a bright, inviting living area. Step out from the main level onto a large deck perfect for relaxing and taking in the scenic views. The fully finished lower level is just as impressive, offering a spacious bedroom with a stylish three-piece bath, an additional bedroom, and a versatile dressing room or flex space to suit your lifestyle. Enjoy breathtaking views of rolling hills and Poley Mountain ski hill. Youll also have a front-row seat to the magic of the Sussex Balloon Festival, where vibrant hot air balloons soar overhead an unforgettable experience year after year. Perfectly located and meticulously maintained, this is more than just a home its a lifestyle youll be proud to call your own. Heating Electric 2 x Heat Pumps (ductless) one per level, baseboard heaters both levels. Cooling 2 x Heat Pumps (ductless) one per level Mechanical Fantech 150R Heat Recovery Ventilator (id:31622)
Property Details
|
MLS® Number
|
NB118029 |
|
Property Type
|
Single Family |
Building
|
Bathroom Total
|
3 |
|
Bedrooms Above Ground
|
1 |
|
Bedrooms Below Ground
|
2 |
|
Bedrooms Total
|
3 |
|
Architectural Style
|
Bungalow, 2 Level |
|
Constructed Date
|
2020 |
|
Cooling Type
|
Heat Pump |
|
Exterior Finish
|
Vinyl |
|
Half Bath Total
|
1 |
|
Heating Fuel
|
Electric |
|
Heating Type
|
Baseboard Heaters, Heat Pump |
|
Stories Total
|
1 |
|
Size Interior
|
1,200 Ft2 |
|
Total Finished Area
|
2300 Sqft |
|
Type
|
House |
|
Utility Water
|
Municipal Water |
Parking
Land
|
Acreage
|
No |
|
Sewer
|
Municipal Sewage System |
|
Size Irregular
|
4467.02 |
|
Size Total
|
4467.02 Sqft |
|
Size Total Text
|
4467.02 Sqft |
Rooms
| Level |
Type |
Length |
Width |
Dimensions |
|
Basement |
Storage |
|
|
13' x 12' |
|
Basement |
Bedroom |
|
|
13' x 9' |
|
Basement |
Bedroom |
|
|
14' x 14' |
|
Basement |
Other |
|
|
11' x 10' |
|
Basement |
Family Room |
|
|
23' x 13' |
|
Main Level |
Living Room |
|
|
12' x 28' |
|
Main Level |
Kitchen/dining Room |
|
|
19' x 17' |
|
Main Level |
Bedroom |
|
|
11' x 11' |
|
Main Level |
Kitchen |
|
|
18' x 10' |
https://www.realtor.ca/real-estate/28281826/94-malone-way-sussex
















































