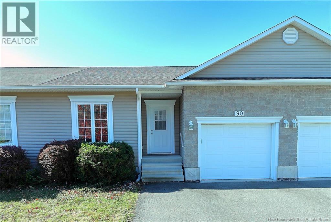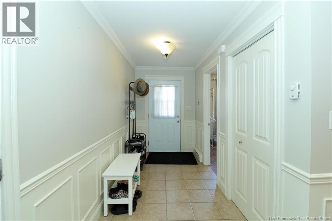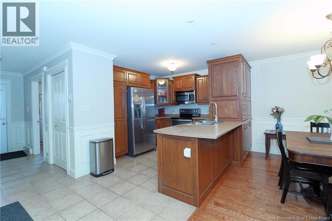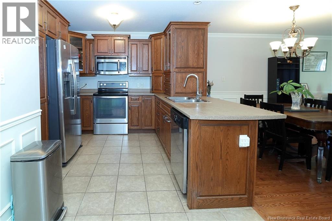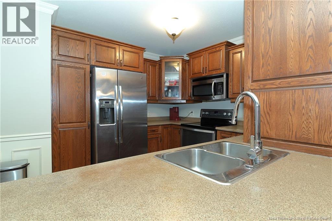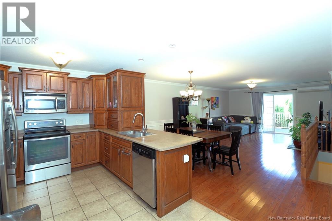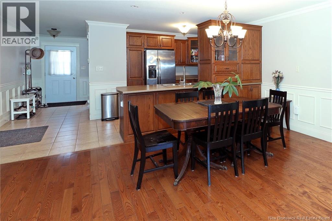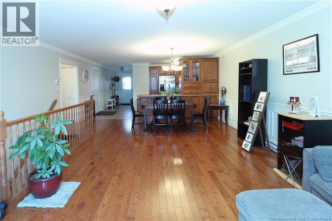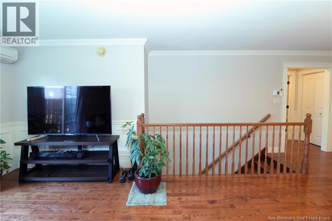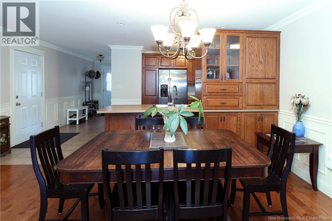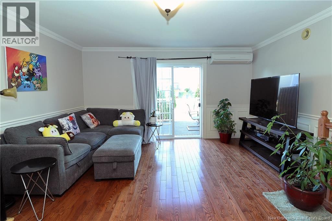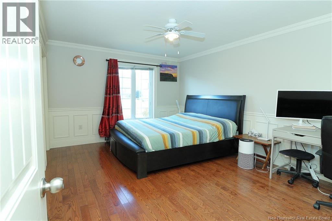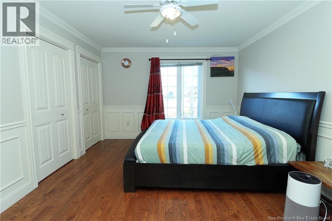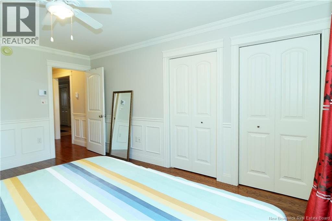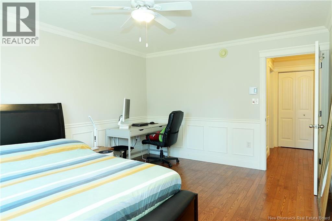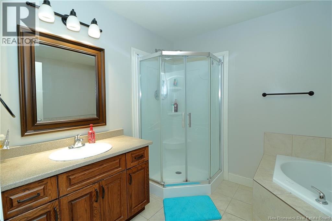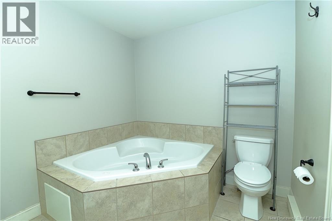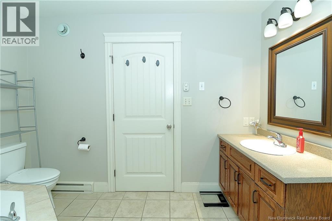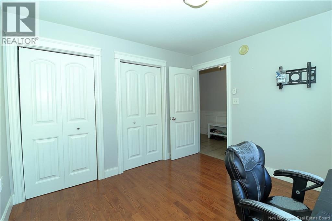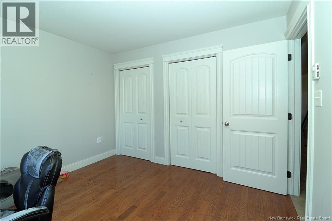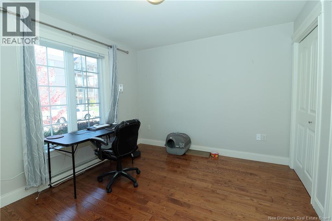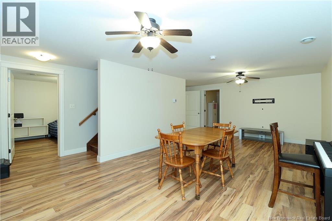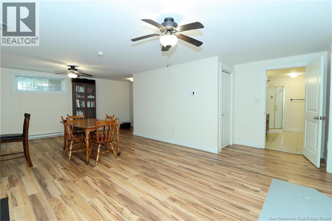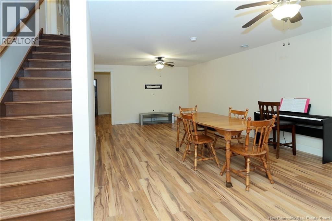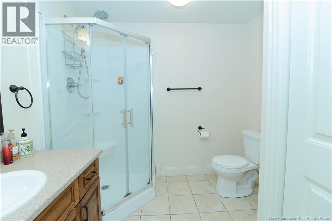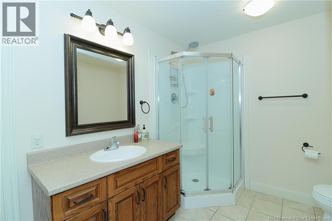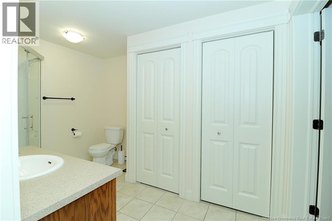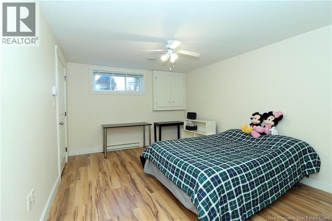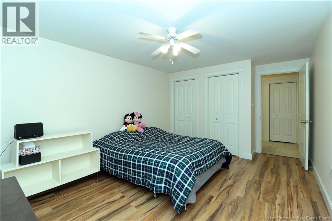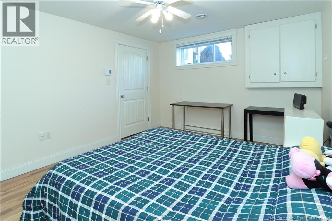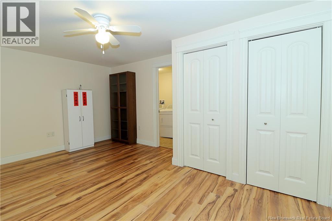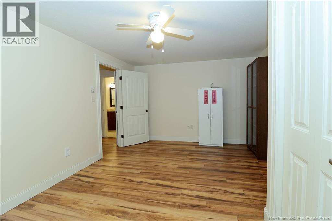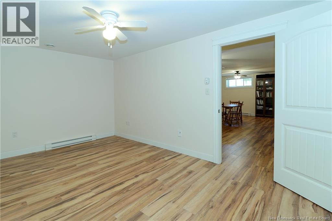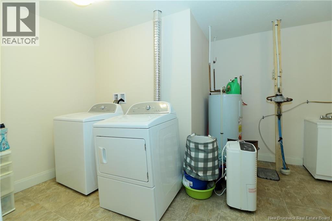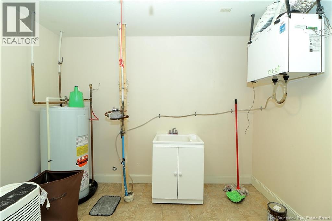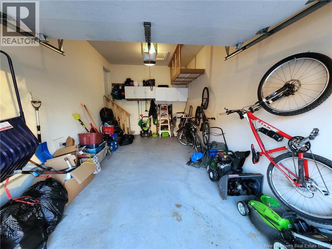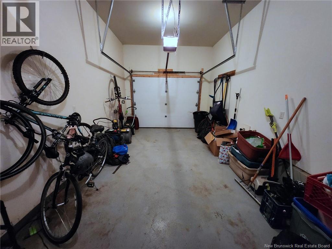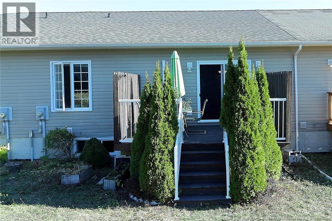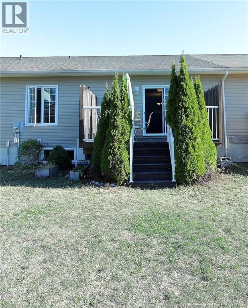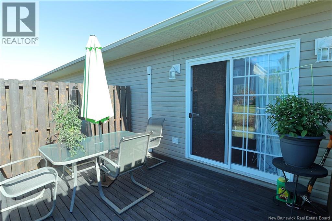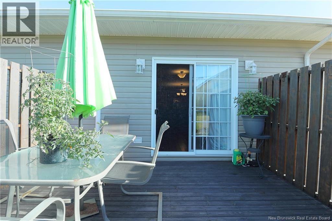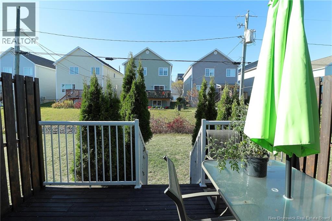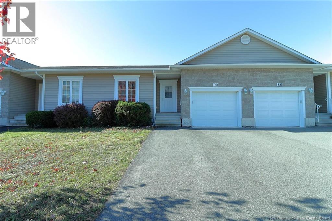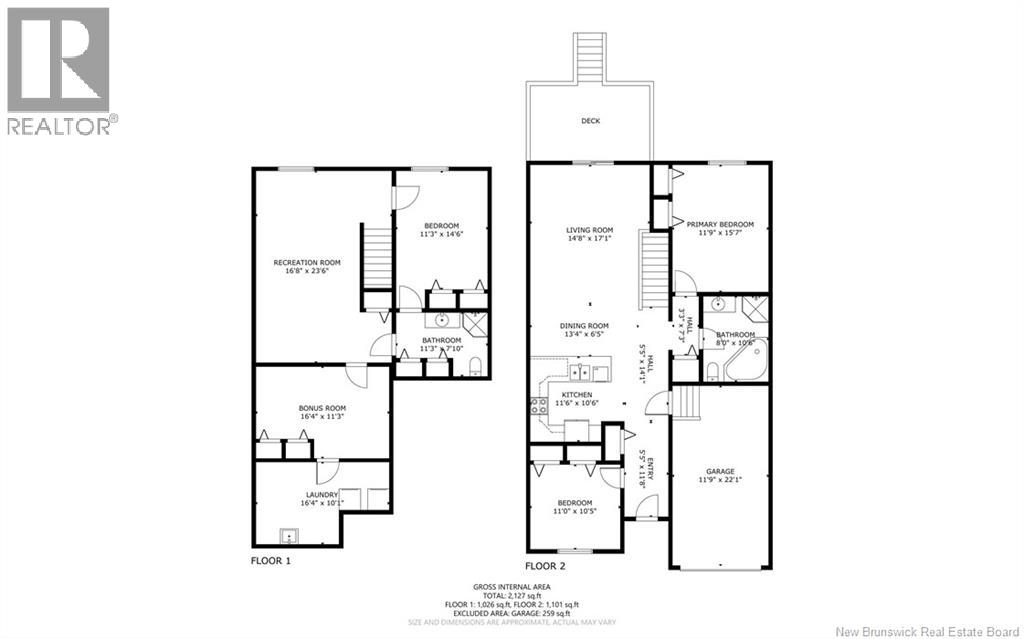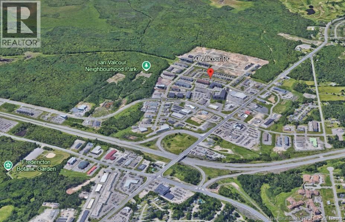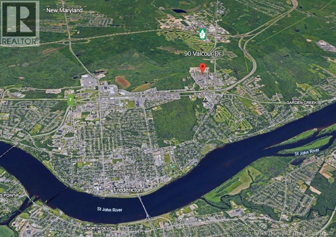3 Bedroom
2 Bathroom
2,200 ft2
Heat Pump
Baseboard Heaters, Heat Pump
$424,900
Welcome to this stunning garden home located in one of Fredericton Souths most desirable neighborhoods, just minutes from all city amenities and within walking distance to city bus stops, school bus pick-ups, and the beautiful Lian Valcour Neighbourhood Park with play structures, walking and nature trails, and tennis/pickleball courts. This bright and spacious property offers an open-concept design with both levels fully finished, providing comfort, functionality, and style. The main level features a welcoming foyer with direct access to the single-car garage, two generously sized bedrooms with double closetsincluding a sun-filled primary bedroom that enjoys natural light throughout the dayand a full bath complete with a stand-up shower and relaxing soaker tub. The open living and dining area is enhanced by elegant wainscoting and gleaming hardwood floors, while the kitchen boasts ample cupboard and counter space, perfect for everyday living and entertaining. Patio doors from the living area open onto a private deck, ideal for quiet evenings outdoors. The fully finished lower level expands your space with a large family room, third bedroom with ensuite bath, versatile bonus room, and spacious laundry/utility room. Additional features include a heat pump for year-round comfort and efficiency, plus new roof shingles installed in 2024. Dont miss this opportunity to own a beautifully maintained, move-in-ready home! Check out the 3D tour and book your viewing today. (id:31622)
Property Details
|
MLS® Number
|
NB127792 |
|
Property Type
|
Single Family |
|
Features
|
Balcony/deck/patio |
|
Structure
|
None |
Building
|
Bathroom Total
|
2 |
|
Bedrooms Above Ground
|
2 |
|
Bedrooms Below Ground
|
1 |
|
Bedrooms Total
|
3 |
|
Basement Development
|
Finished |
|
Basement Type
|
Full (finished) |
|
Constructed Date
|
2011 |
|
Cooling Type
|
Heat Pump |
|
Exterior Finish
|
Brick, Vinyl |
|
Flooring Type
|
Ceramic, Laminate, Hardwood |
|
Foundation Type
|
Concrete |
|
Heating Fuel
|
Electric |
|
Heating Type
|
Baseboard Heaters, Heat Pump |
|
Size Interior
|
2,200 Ft2 |
|
Total Finished Area
|
2200 Sqft |
|
Type
|
House |
|
Utility Water
|
Municipal Water |
Parking
Land
|
Access Type
|
Year-round Access, Public Road |
|
Acreage
|
No |
|
Sewer
|
Municipal Sewage System |
|
Size Irregular
|
348 |
|
Size Total
|
348 M2 |
|
Size Total Text
|
348 M2 |
Rooms
| Level |
Type |
Length |
Width |
Dimensions |
|
Basement |
Bedroom |
|
|
11'3'' x 14'6'' |
|
Basement |
Bonus Room |
|
|
16'4'' x 11'3'' |
|
Basement |
Laundry Room |
|
|
10'1'' x 16'4'' |
|
Basement |
Bath (# Pieces 1-6) |
|
|
11'3'' x 7'10'' |
|
Basement |
Recreation Room |
|
|
23'6'' x 16'8'' |
|
Main Level |
Bath (# Pieces 1-6) |
|
|
11'3'' x 7'10'' |
|
Main Level |
Foyer |
|
|
5'5'' x 11'8'' |
|
Main Level |
Primary Bedroom |
|
|
15'7'' x 11'9'' |
|
Main Level |
Living Room |
|
|
14'8'' x 17'1'' |
|
Main Level |
Dining Room |
|
|
13'4'' x 6'5'' |
|
Main Level |
Kitchen |
|
|
11'6'' x 10'6'' |
|
Main Level |
Bedroom |
|
|
11'0'' x 10'5'' |
https://www.realtor.ca/real-estate/28939778/90-valcour-drive-fredericton

