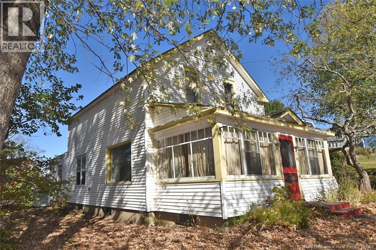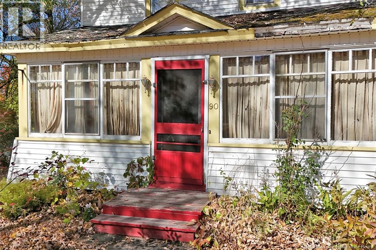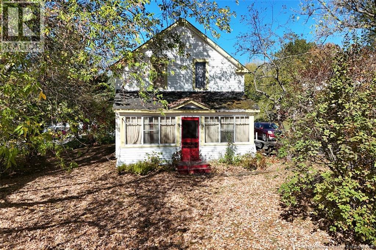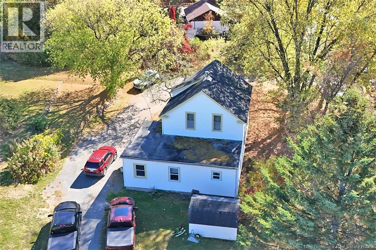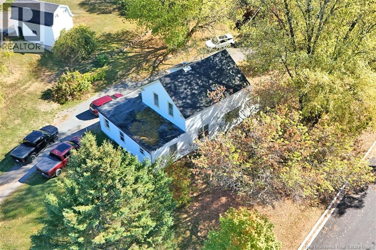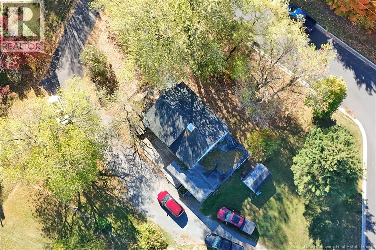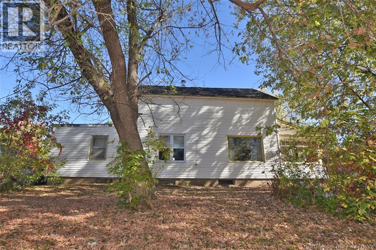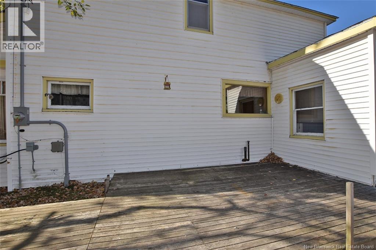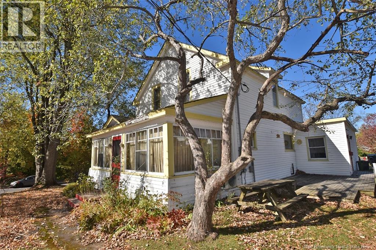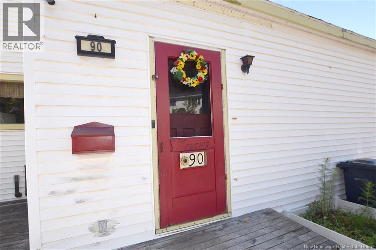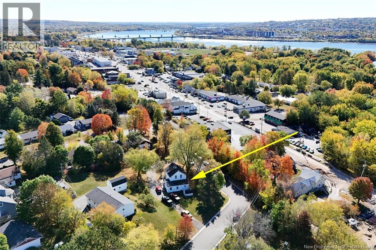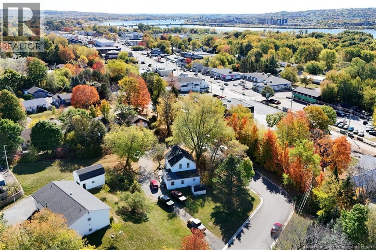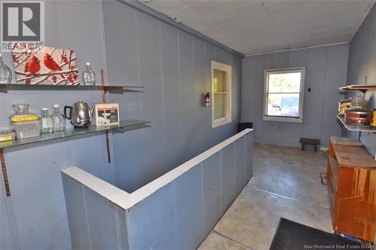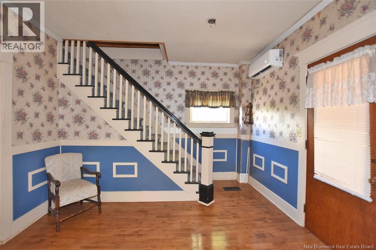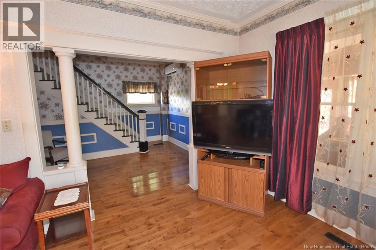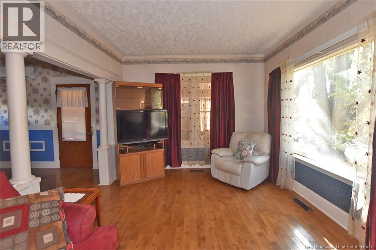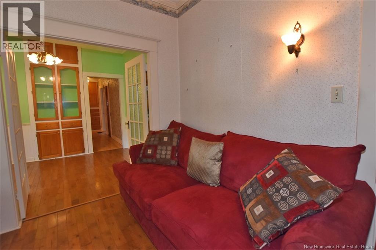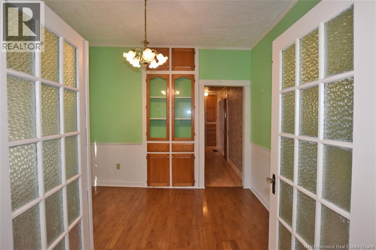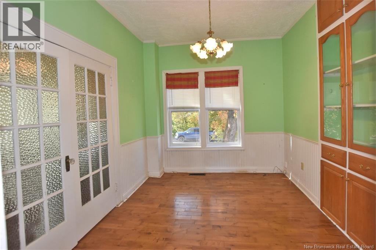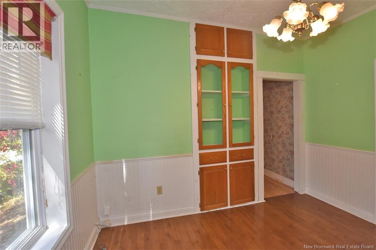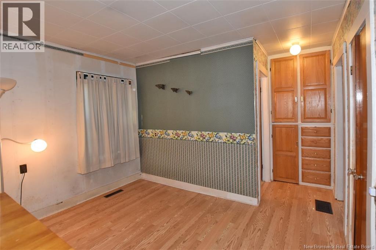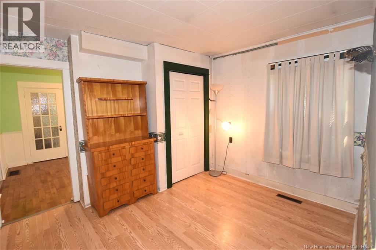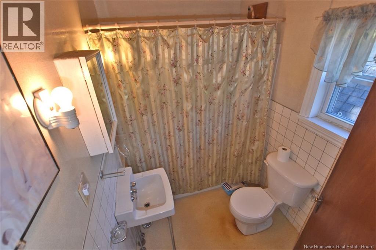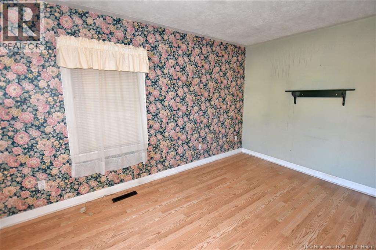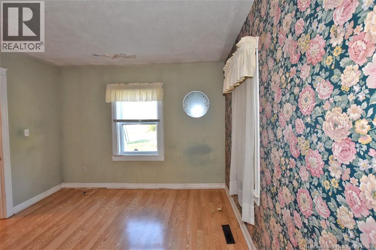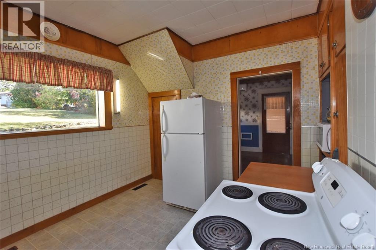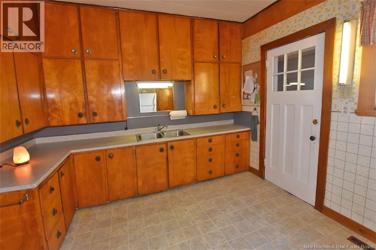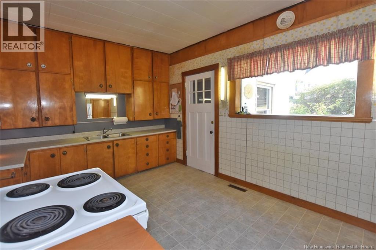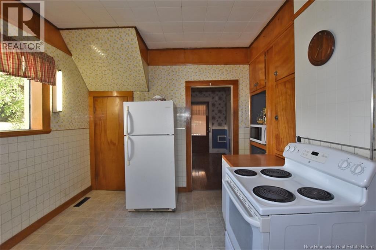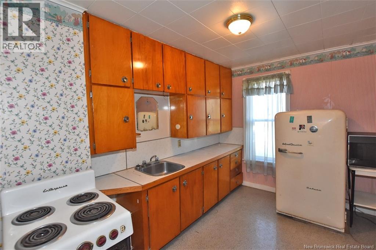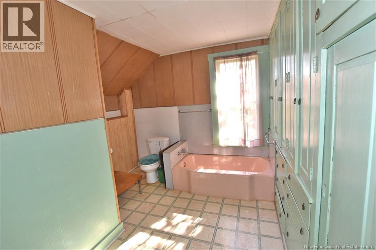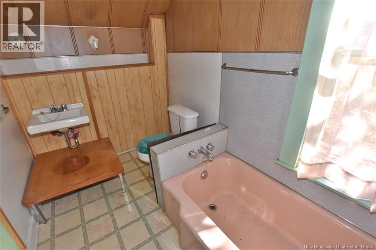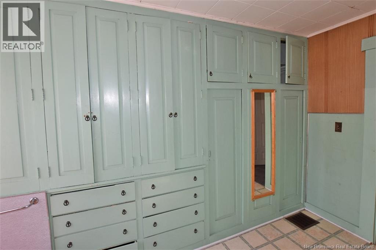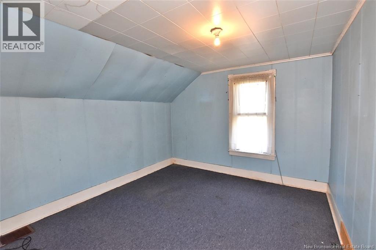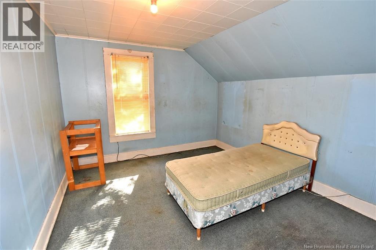4 Bedroom
2 Bathroom
1,945 ft2
2 Level
Heat Pump
Heat Pump
Landscaped
$309,900
This well-maintained century-old home offers timeless character and endless potential. Set on a beautiful lot with mature trees, a circular driveway, and a spacious deck, this property is full of charm both inside and out. The main level features a bright and airy layout, highlighted by a large sunroom perfect for relaxing or entertaining. Upstairs, theres potential to create an additional apartment, making it an excellent opportunity for extended family living or rental income. While the interior could use some updating, the home has been lovingly cared for and provides a solid foundation to make it your own. Located in a highly sought-after neighborhood, youll enjoy being just steps from the bus route and all major amenities. A rare opportunity to own a character-filled home in such a desirable areadont miss your chance! (id:31622)
Property Details
|
MLS® Number
|
NB127842 |
|
Property Type
|
Single Family |
|
Features
|
Balcony/deck/patio |
|
Structure
|
Shed |
Building
|
Bathroom Total
|
2 |
|
Bedrooms Above Ground
|
4 |
|
Bedrooms Total
|
4 |
|
Architectural Style
|
2 Level |
|
Cooling Type
|
Heat Pump |
|
Exterior Finish
|
Vinyl |
|
Flooring Type
|
Carpeted, Laminate, Linoleum, Hardwood |
|
Foundation Type
|
Block, Concrete |
|
Heating Fuel
|
Oil, Wood |
|
Heating Type
|
Heat Pump |
|
Size Interior
|
1,945 Ft2 |
|
Total Finished Area
|
1945 Sqft |
|
Type
|
House |
|
Utility Water
|
Municipal Water |
Land
|
Access Type
|
Year-round Access |
|
Acreage
|
No |
|
Landscape Features
|
Landscaped |
|
Sewer
|
Municipal Sewage System |
|
Size Irregular
|
1640 |
|
Size Total
|
1640 M2 |
|
Size Total Text
|
1640 M2 |
Rooms
| Level |
Type |
Length |
Width |
Dimensions |
|
Second Level |
Kitchen |
|
|
11'1'' x 13'6'' |
|
Second Level |
Bath (# Pieces 1-6) |
|
|
12'3'' x 9'6'' |
|
Second Level |
Bedroom |
|
|
12' x 11' |
|
Second Level |
Bedroom |
|
|
12' x 11'3'' |
|
Main Level |
Sunroom |
|
|
9' x 22' |
|
Main Level |
Living Room |
|
|
16'6'' x 11'1'' |
|
Main Level |
Ensuite |
|
|
5'3'' x 7'6'' |
|
Main Level |
Bedroom |
|
|
10'8'' x 13'9'' |
|
Main Level |
Foyer |
|
|
11'2'' x 11'8'' |
|
Main Level |
Bedroom |
|
|
11'3'' x 9'3'' |
|
Main Level |
Dining Room |
|
|
11'2'' x 9'1'' |
|
Main Level |
Kitchen |
|
|
16' x 11' |
|
Main Level |
Mud Room |
|
|
21' x 7'5'' |
https://www.realtor.ca/real-estate/28946115/90-kilburn-street-fredericton

