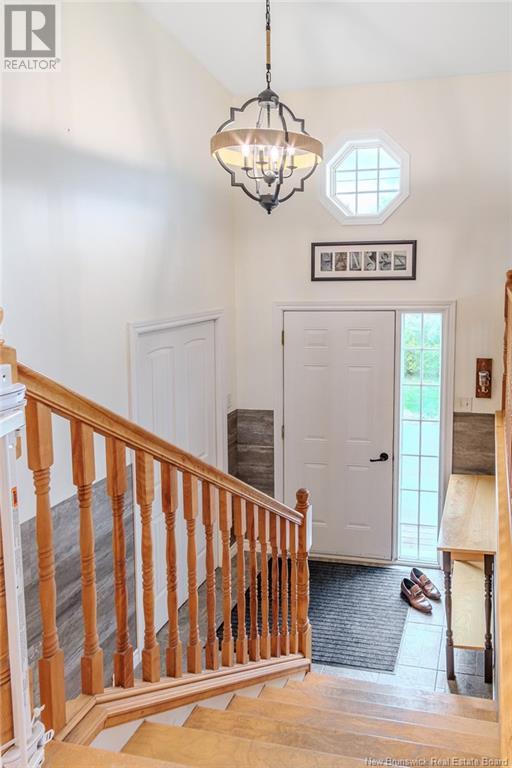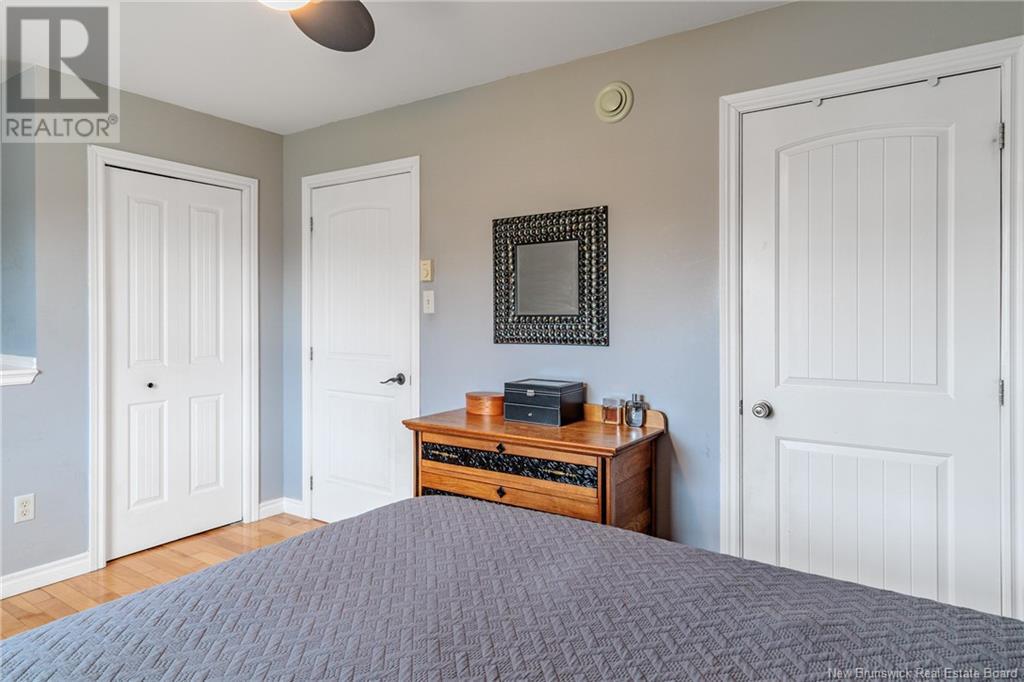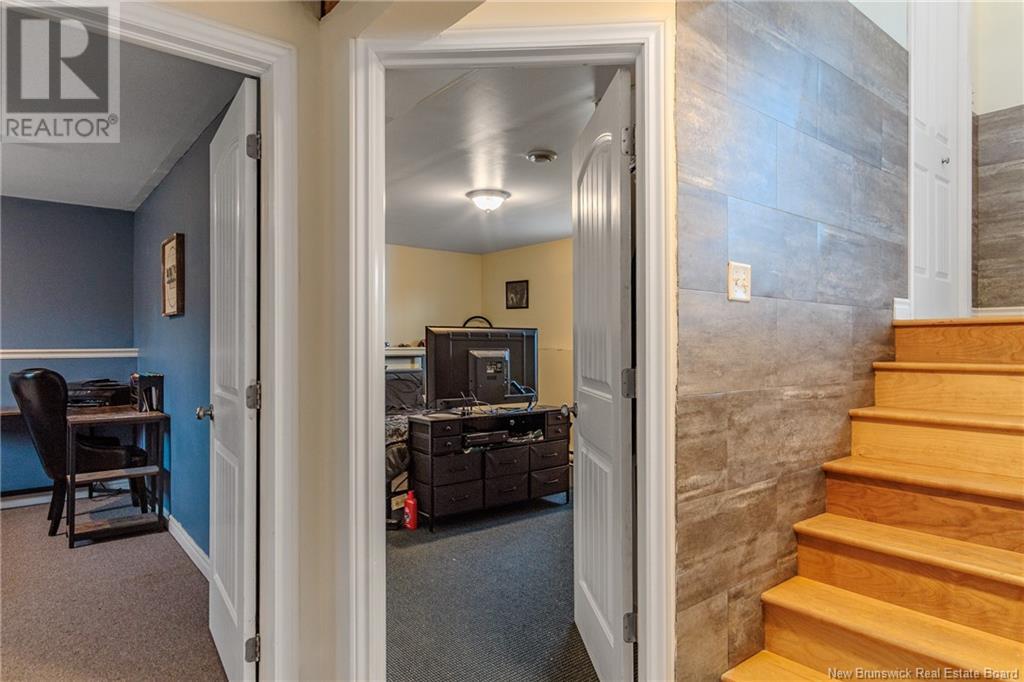4 Bedroom
2 Bathroom
1,040 ft2
Split Level Entry
Heat Pump
Baseboard Heaters, Heat Pump
Landscaped
$309,900
Welcome to 9 Oxford Street A Hidden Gem Just Outside the City! This beautifully kept four-bedroom split-entry home is perfectly located in a peaceful, family-friendly neighbourhood with easy access to lakes, trails, and everything you need for an active lifestyle. The exterior features a well-landscaped yard, two storage sheds, and a spacious two-tier deck ideal for outdoor living. Inside, youll find an inviting open-concept main level with a bright kitchen, dining area, and living room, plus two comfortable bedrooms and a full bath. The lower level offers even more space with two additional bedrooms, a cozy family room, and a large laundry/storage area perfect for a growing family or guests. This home is move-in ready and offers exceptional value, comfort, and space in a sought-after location just beyond city limits. Don't miss your chance to call 9 Oxford Street home contact your realtor today for full details and a private tour. (id:31622)
Property Details
|
MLS® Number
|
NB118282 |
|
Property Type
|
Single Family |
|
Features
|
Level Lot, Balcony/deck/patio |
|
Structure
|
Shed |
Building
|
Bathroom Total
|
2 |
|
Bedrooms Above Ground
|
2 |
|
Bedrooms Below Ground
|
2 |
|
Bedrooms Total
|
4 |
|
Architectural Style
|
Split Level Entry |
|
Constructed Date
|
2007 |
|
Cooling Type
|
Heat Pump |
|
Exterior Finish
|
Vinyl |
|
Flooring Type
|
Carpeted, Ceramic, Laminate, Hardwood |
|
Foundation Type
|
Concrete |
|
Half Bath Total
|
1 |
|
Heating Fuel
|
Electric |
|
Heating Type
|
Baseboard Heaters, Heat Pump |
|
Size Interior
|
1,040 Ft2 |
|
Total Finished Area
|
1040 Sqft |
|
Type
|
House |
|
Utility Water
|
Drilled Well, Well |
Land
|
Access Type
|
Year-round Access |
|
Acreage
|
No |
|
Landscape Features
|
Landscaped |
|
Sewer
|
Municipal Sewage System |
|
Size Irregular
|
7502.45 |
|
Size Total
|
7502.45 Sqft |
|
Size Total Text
|
7502.45 Sqft |
|
Zoning Description
|
Res |
Rooms
| Level |
Type |
Length |
Width |
Dimensions |
|
Basement |
Laundry Room |
|
|
17'5'' x 12'3'' |
|
Basement |
Family Room |
|
|
15'6'' x 10'5'' |
|
Basement |
Bath (# Pieces 1-6) |
|
|
8' x 7'6'' |
|
Basement |
Bedroom |
|
|
13' x 11'6'' |
|
Basement |
Bedroom |
|
|
14'6'' x 10'7'' |
|
Main Level |
Living Room |
|
|
12'4'' x 15'5'' |
|
Main Level |
Dining Room |
|
|
9'5'' x 13'1'' |
|
Main Level |
Kitchen |
|
|
11'7'' x 10'2'' |
|
Main Level |
Bath (# Pieces 1-6) |
|
|
11'8'' x 5'4'' |
|
Main Level |
Bedroom |
|
|
9'8'' x 14' |
|
Main Level |
Bedroom |
|
|
11'5'' x 10'9'' |
https://www.realtor.ca/real-estate/28302225/9-oxford-street-willow-grove




























