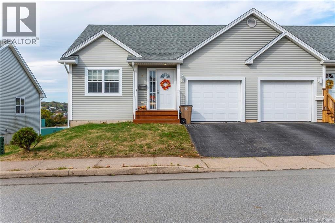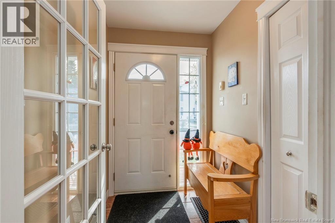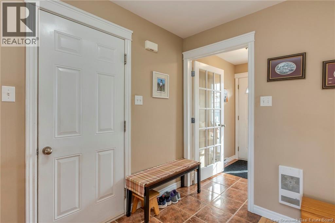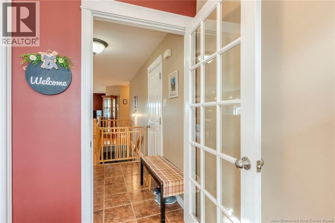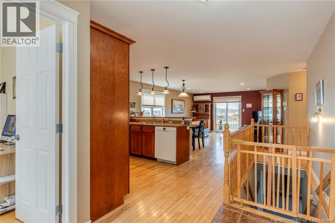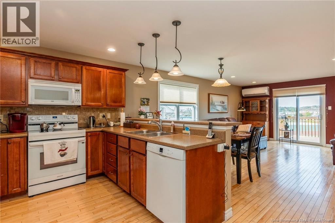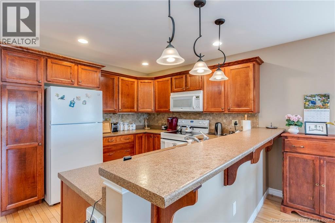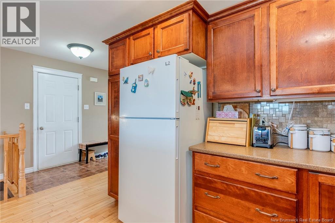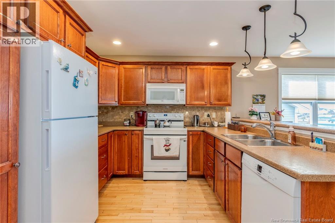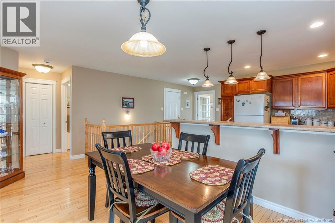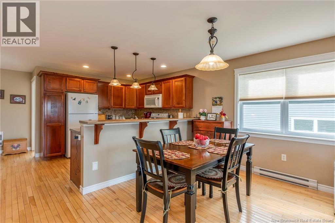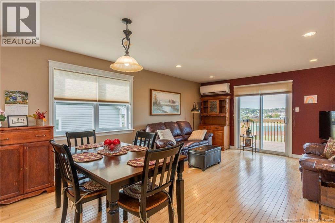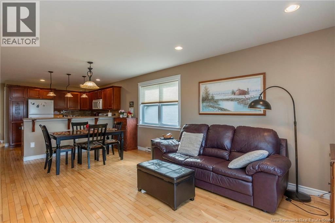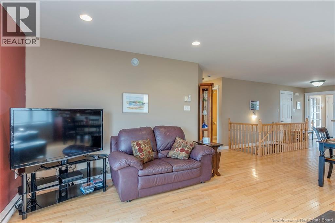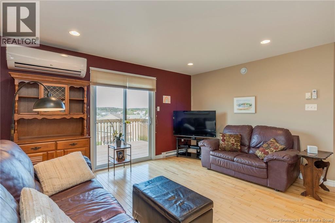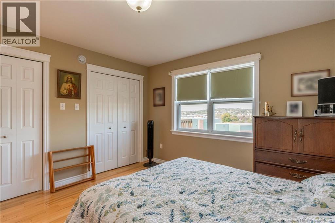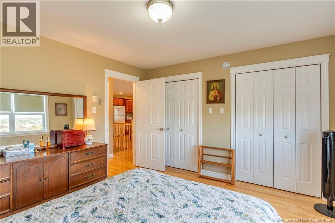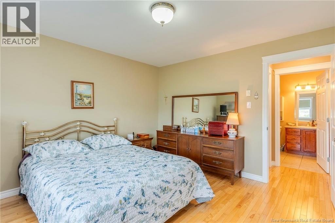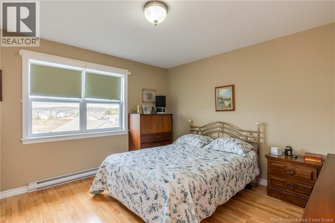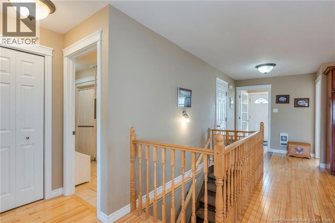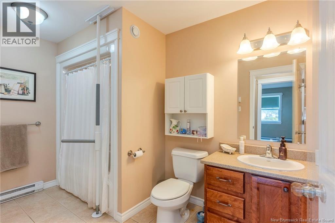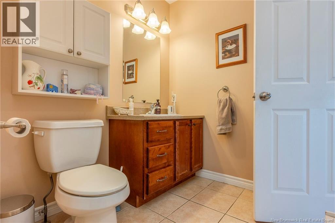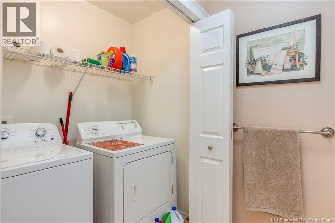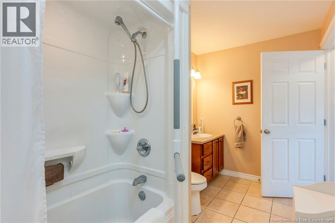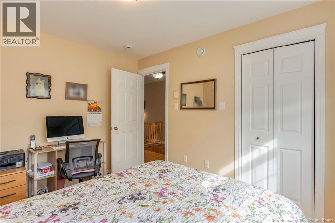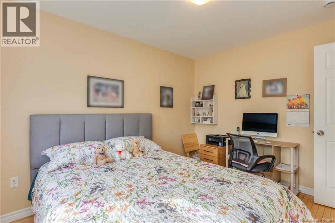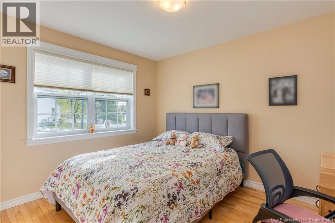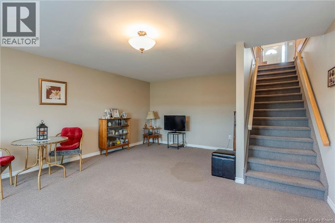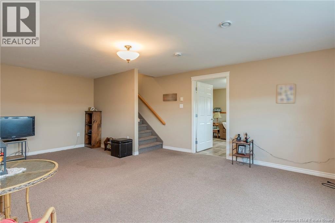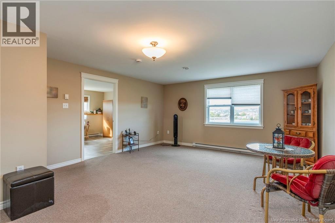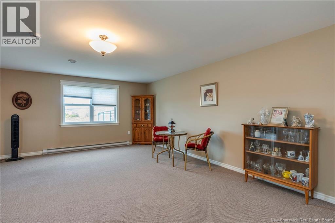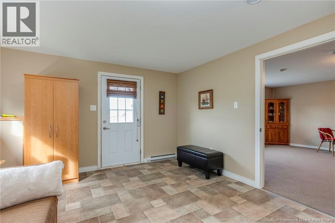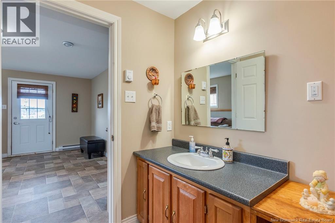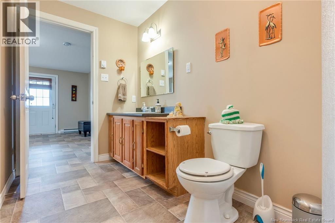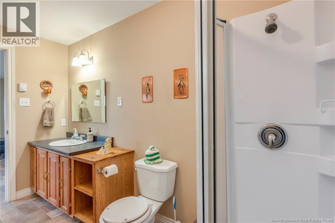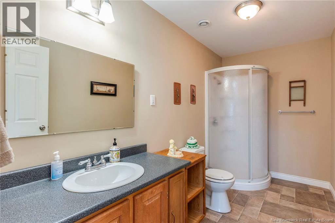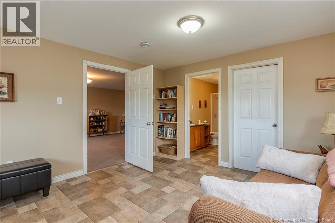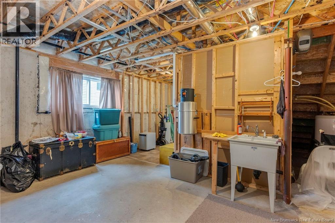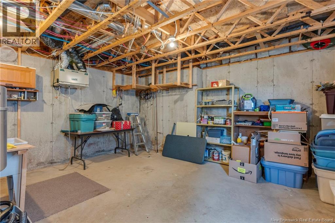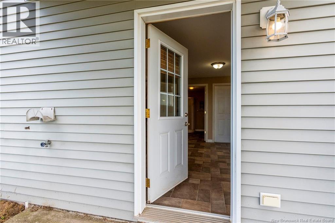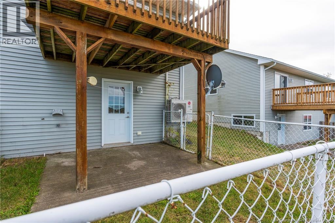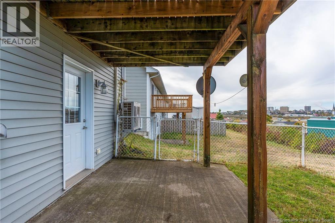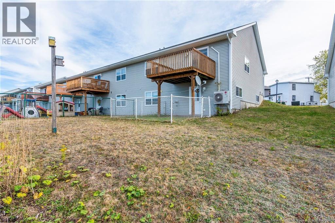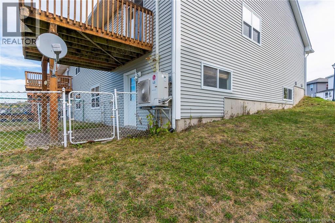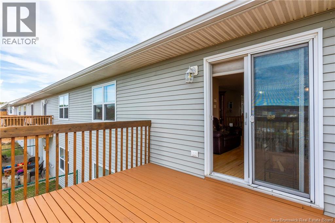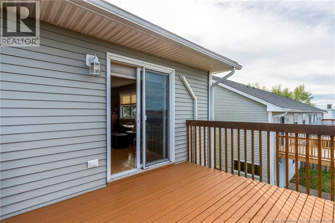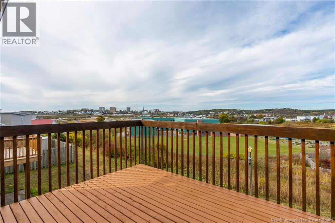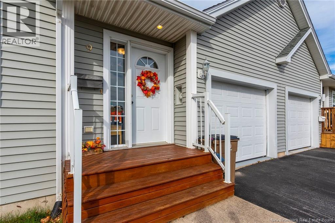9 Graham Street Saint John, New Brunswick E2J 5A3
2 Bedroom
2 Bathroom
1,700 ft2
Bungalow
Heat Pump
Baseboard Heaters, Heat Pump
Landscaped
$335,000
Immaculate end-unit garden home in a prime location! This bright and spacious 2-bed, 1¾-bath home features hardwood and ceramic floors, an open-concept layout, and main floor laundry. Enjoy a sunny Great Room with abundant natural light, generous storage, and an attached garage with inside entry. No condo or association fees! On the bus route and close to shopping, dining, and other amenities. A must-see, move-in ready home offering comfort, convenience, and value. (id:31622)
Property Details
| MLS® Number | NB128296 |
| Property Type | Single Family |
| Neigbourhood | Saint John East |
| Equipment Type | Heat Pump, Water Heater |
| Features | Level Lot, Sloping, Balcony/deck/patio |
| Rental Equipment Type | Heat Pump, Water Heater |
Building
| Bathroom Total | 2 |
| Bedrooms Above Ground | 2 |
| Bedrooms Total | 2 |
| Architectural Style | Bungalow |
| Basement Development | Finished |
| Basement Type | Full (finished) |
| Constructed Date | 2006 |
| Cooling Type | Heat Pump |
| Exterior Finish | Vinyl |
| Flooring Type | Carpeted, Ceramic, Wood |
| Foundation Type | Concrete |
| Heating Fuel | Electric |
| Heating Type | Baseboard Heaters, Heat Pump |
| Stories Total | 1 |
| Size Interior | 1,700 Ft2 |
| Total Finished Area | 1700 Sqft |
| Type | House |
| Utility Water | Municipal Water |
Parking
| Attached Garage | |
| Garage |
Land
| Access Type | Year-round Access |
| Acreage | No |
| Landscape Features | Landscaped |
| Sewer | Municipal Sewage System |
| Size Irregular | 4316 |
| Size Total | 4316 Sqft |
| Size Total Text | 4316 Sqft |
Rooms
| Level | Type | Length | Width | Dimensions |
|---|---|---|---|---|
| Basement | Storage | 12'8'' x 6'6'' | ||
| Basement | 3pc Bathroom | 11'11'' x 5'7'' | ||
| Basement | Other | 14'9'' x 13'3'' | ||
| Basement | Recreation Room | 22'2'' x 15'7'' | ||
| Basement | Storage | 16'10'' x 14'2'' | ||
| Main Level | Primary Bedroom | 12'4'' x 12'2'' | ||
| Main Level | Living Room | 14'6'' x 11'10'' | ||
| Main Level | Bath (# Pieces 1-6) | 18'7'' x 11'5'' | ||
| Main Level | Laundry Room | 5'9'' x 3'8'' | ||
| Main Level | Dining Room | 10'10'' x 8'2'' | ||
| Main Level | Great Room | 33'0'' x 17'2'' | ||
| Main Level | Bedroom | 11'7'' x 9'7'' | ||
| Main Level | Kitchen | 10'6'' x 9'11'' | ||
| Main Level | Foyer | 6'9'' x 5'1'' |
https://www.realtor.ca/real-estate/28990960/9-graham-street-saint-john
Contact Us
Contact us for more information

