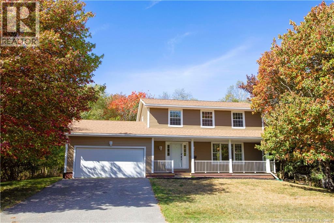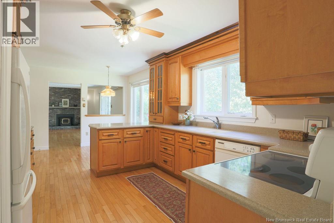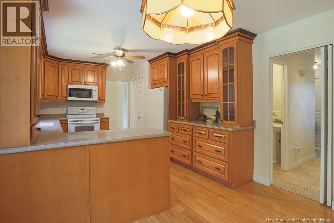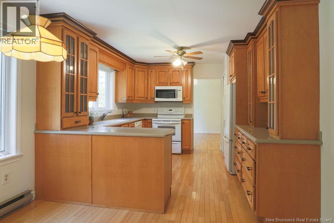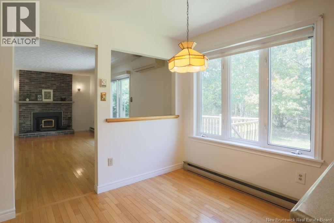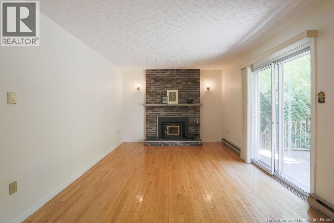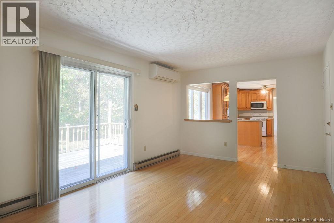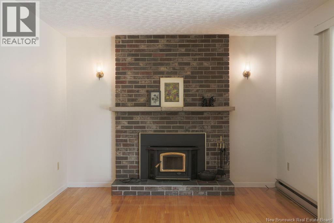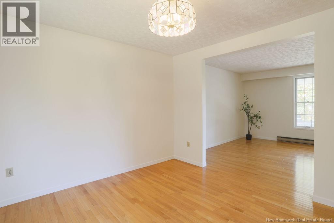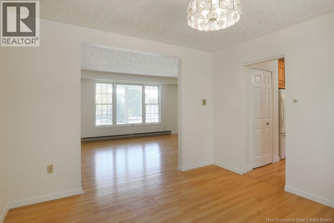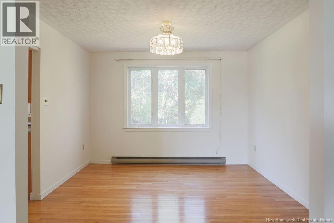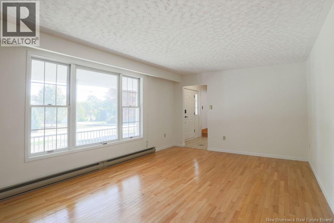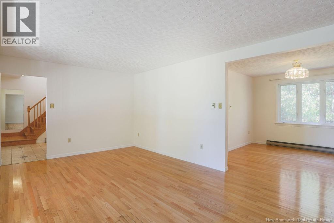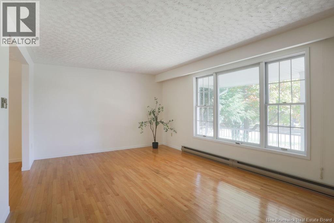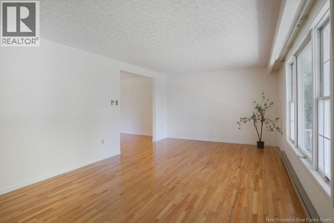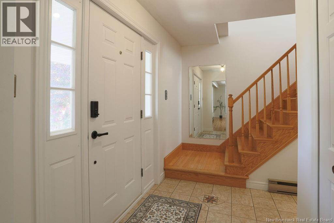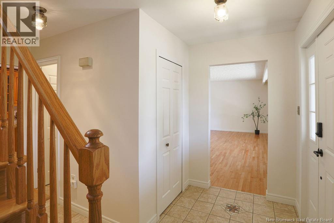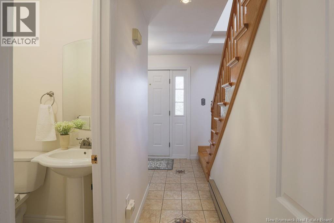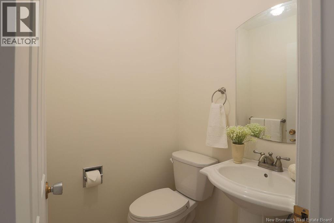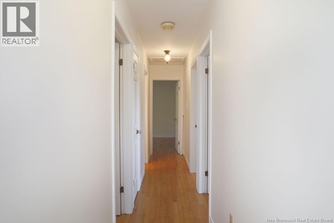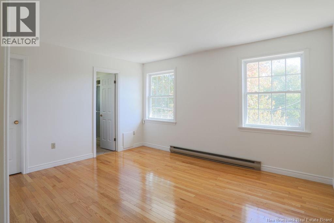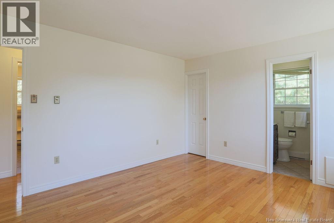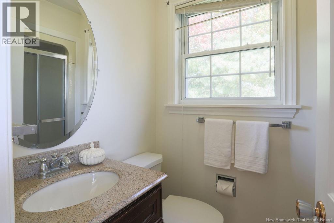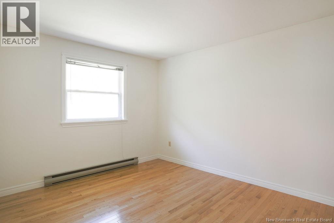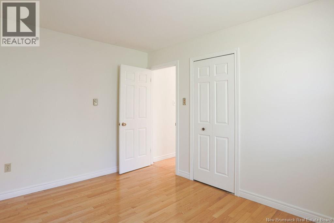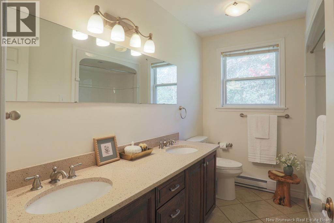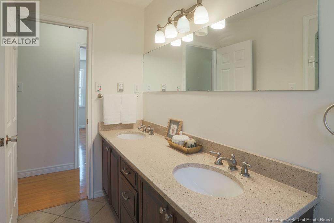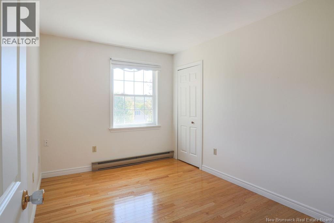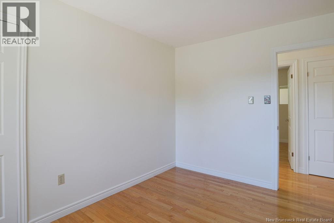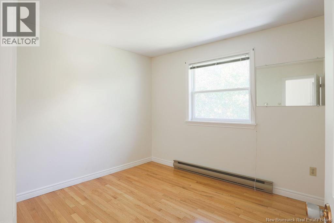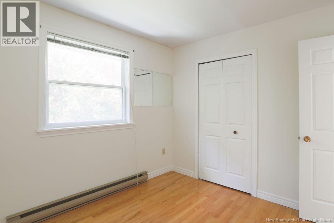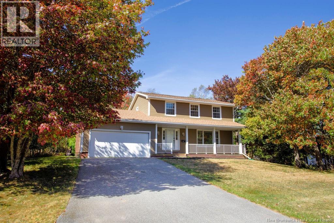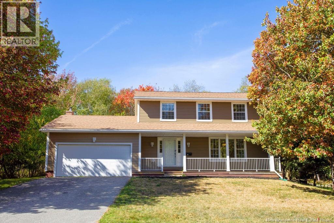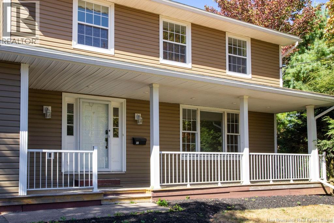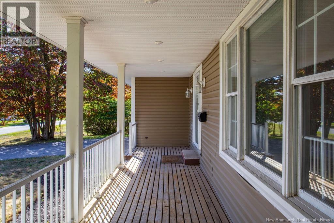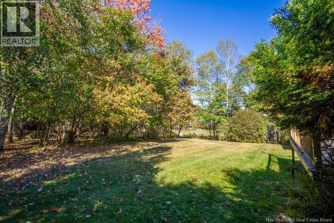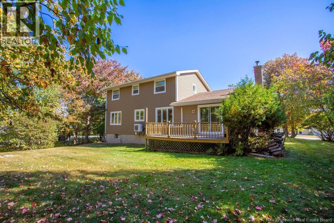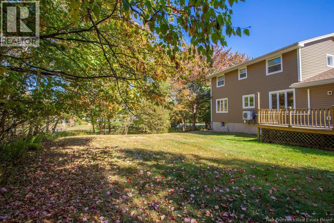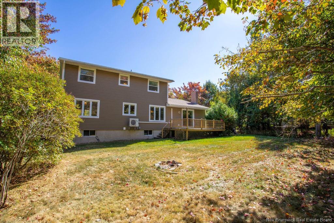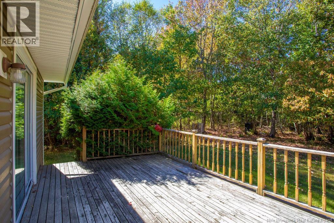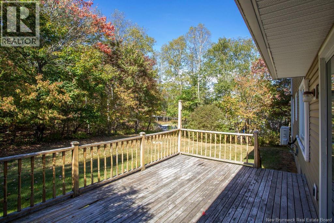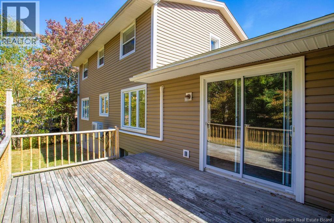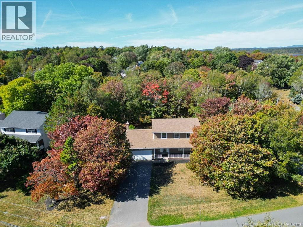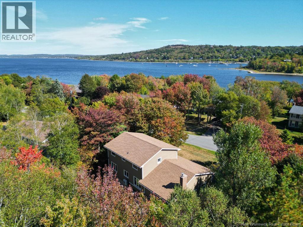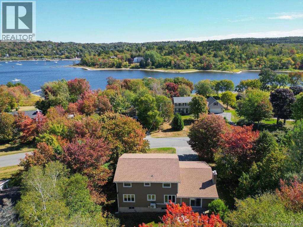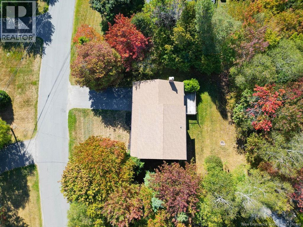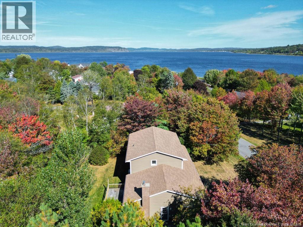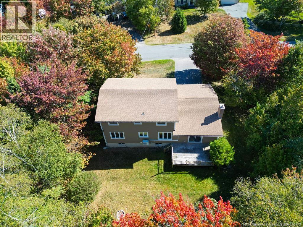4 Bedroom
3 Bathroom
1,800 ft2
2 Level
Heat Pump
Baseboard Heaters, Heat Pump
$3,500 Monthly
The area of Kennebecasis Park is a commonly sought neighborhood for families of all ages, largely due to its pocket placement between Rothesay and Saint John, access to the river through a beach and a boat launch, top-rated elementary school and overall sense of community. Ideally located on Park Drive, this well-maintained 2-storey home for rent offers 4 bedrooms all on the second level, including a primary bedroom with a large closet and ensuite. The main floor flows from a bright front entry through the living room and formal dining area to an eat-in kitchen featuring Corian countertops, warm cabinetry, birch crown moldings and sliding doors to a sunny west-facing backyard, flat and green. There is a large deck area here and so much privacy you just catch a glimpse of neighbouring yards through the trees. Completing the loop from the kitchen is a well-sized den area with a wood burning fireplace and beautiful brick surround. A heat pump here keeps it cozy. There is a powder room off the main entry and a solid wood staircase taking you up to the bedroom level. Its a family-friendly layout that offers space for togetherness while still offering privacy where it counts. In this neighbourhood, lasting connections begin with a wave from the front porch and families build traditions on familiar streets. Its a thoughtfully designed community with access to the K-Park school zone and a closeness to amenities that makes everyday living both effortless and enjoyable. (id:31622)
Property Details
|
MLS® Number
|
NB128638 |
|
Property Type
|
Single Family |
|
Equipment Type
|
Water Heater |
|
Rental Equipment Type
|
Water Heater |
Building
|
Bathroom Total
|
3 |
|
Bedrooms Above Ground
|
4 |
|
Bedrooms Total
|
4 |
|
Architectural Style
|
2 Level |
|
Basement Type
|
Full |
|
Cooling Type
|
Heat Pump |
|
Exterior Finish
|
Vinyl |
|
Flooring Type
|
Tile, Wood |
|
Half Bath Total
|
1 |
|
Heating Fuel
|
Electric |
|
Heating Type
|
Baseboard Heaters, Heat Pump |
|
Size Interior
|
1,800 Ft2 |
|
Total Finished Area
|
1800 Sqft |
|
Type
|
House |
|
Utility Water
|
Municipal Water |
Land
|
Access Type
|
Year-round Access, Public Road |
|
Acreage
|
No |
|
Sewer
|
Municipal Sewage System |
|
Size Irregular
|
17244 |
|
Size Total
|
17244 Sqft |
|
Size Total Text
|
17244 Sqft |
Rooms
| Level |
Type |
Length |
Width |
Dimensions |
|
Second Level |
Bedroom |
|
|
11'9'' x 8'8'' |
|
Second Level |
Bedroom |
|
|
9'5'' x 10'6'' |
|
Second Level |
Bedroom |
|
|
10'4'' x 12'9'' |
|
Second Level |
Primary Bedroom |
|
|
11'9'' x 14'0'' |
|
Main Level |
Family Room |
|
|
18'0'' x 10'4'' |
|
Main Level |
Kitchen |
|
|
12'0'' x 11'5'' |
|
Main Level |
Dining Room |
|
|
10'2'' x 11'0'' |
|
Main Level |
Living Room |
|
|
20'0'' x 12'4'' |
https://www.realtor.ca/real-estate/29000808/89-park-drive-rothesay

