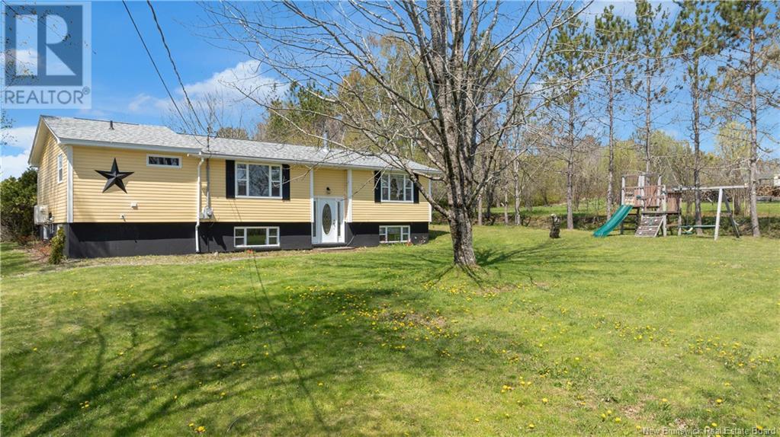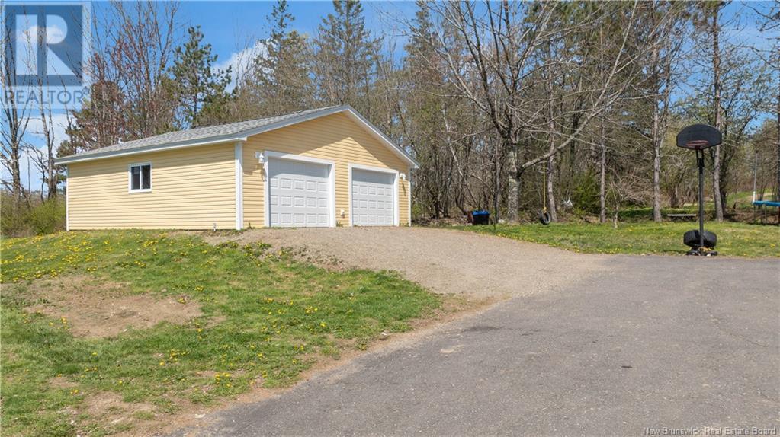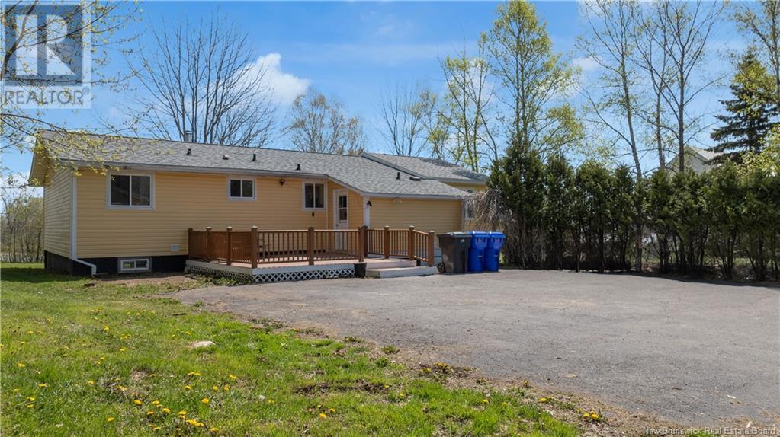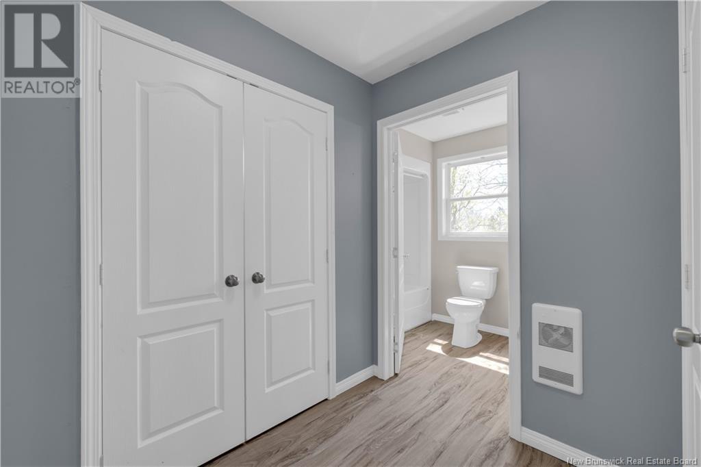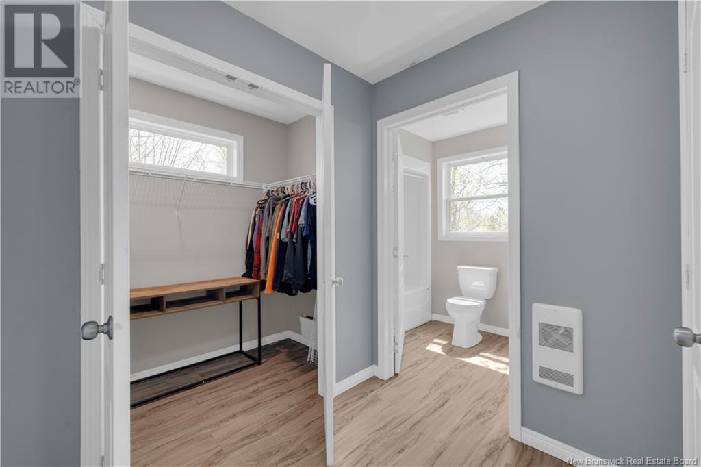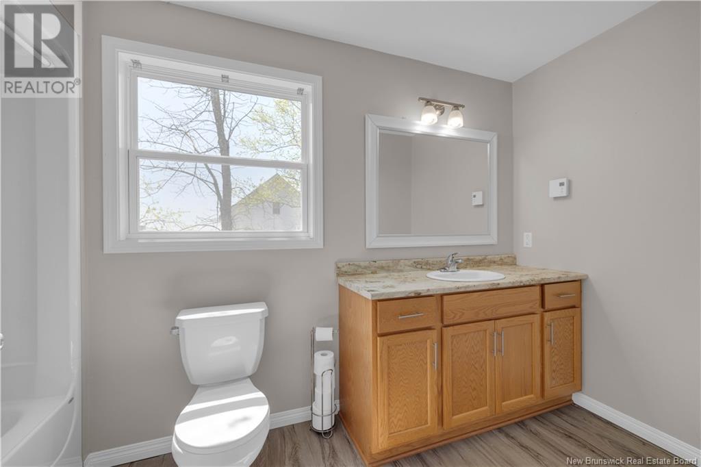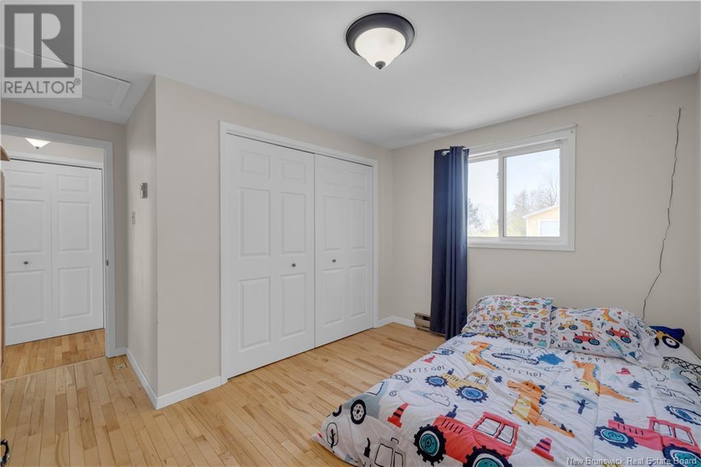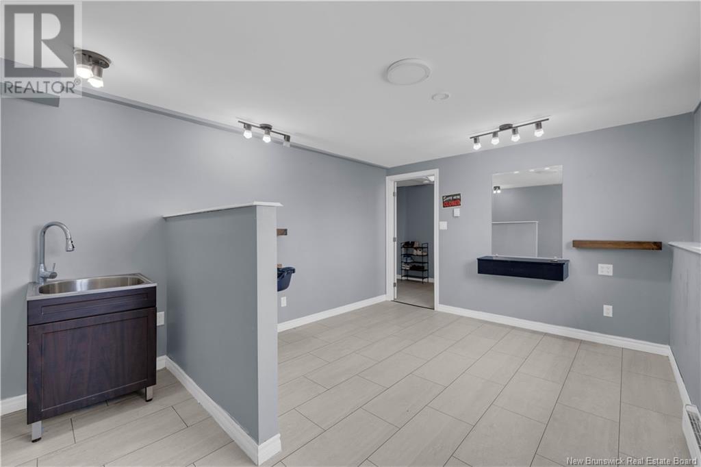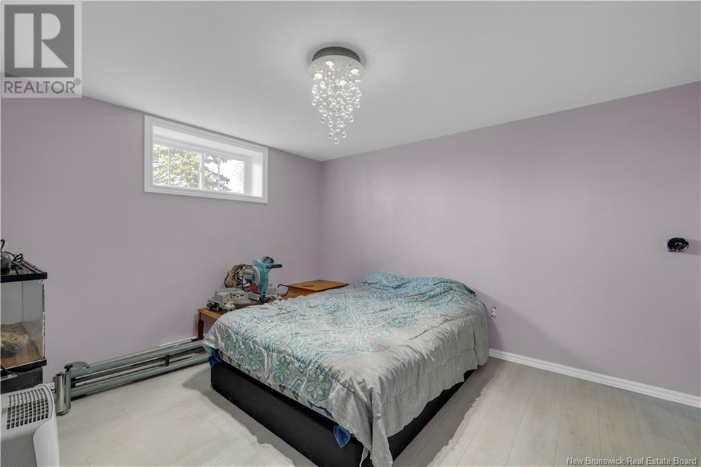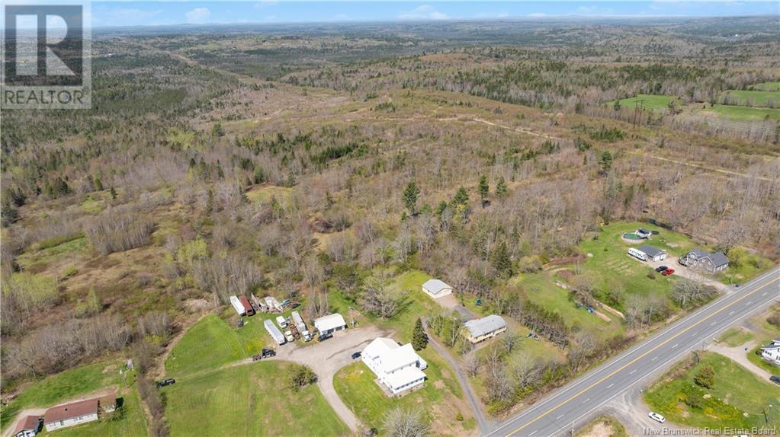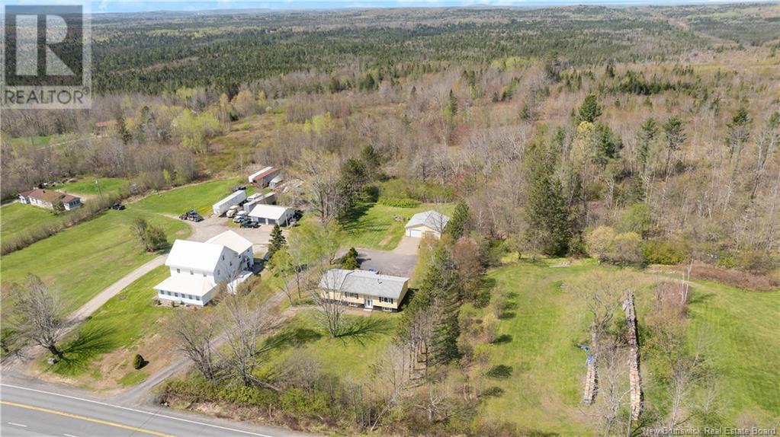4 Bedroom
4 Bathroom
2,592 ft2
Bungalow, Raised Bungalow
Heat Pump
Baseboard Heaters, Heat Pump
Acreage
Partially Landscaped
$365,000
Welcome to 8890 Rt 3- A 5.11-acre property, just a short drive to town! This home offers plenty of space both inside and out, starting with a large detached two-door garage. Step inside to the entryway that includes a convenient half bath and laundry area. The main floor features an open-concept kitchen and dining area (the hutch will remain) that flows into a bright and inviting living room. Off the kitchen, youll find the primary bedroom complete with a large walk-in closet and a full ensuite. On the opposite side of the home are two additional bedrooms and a full bathroomideal for family or guests. The fully finished basement offers even more living space, including a generous family room, full bathroom, and a versatile room currently set up as a salon, which could easily be converted back into a bedroom. You'll also find a fourth bedroom, plus a storage and utility room. Outside enjoy a beautiful composite deck perfect for relaxing or entertaining, peaceful surroundings and a small pond that adds charm to the property. With room to roam and the convenience of town nearby, this home offers the perfect balance of space, comfort, and location. (id:31622)
Property Details
|
MLS® Number
|
NB117684 |
|
Property Type
|
Single Family |
|
Equipment Type
|
Water Heater |
|
Features
|
Balcony/deck/patio |
|
Rental Equipment Type
|
Water Heater |
Building
|
Bathroom Total
|
4 |
|
Bedrooms Above Ground
|
3 |
|
Bedrooms Below Ground
|
1 |
|
Bedrooms Total
|
4 |
|
Architectural Style
|
Bungalow, Raised Bungalow |
|
Constructed Date
|
1988 |
|
Cooling Type
|
Heat Pump |
|
Exterior Finish
|
Vinyl |
|
Foundation Type
|
Concrete, Pillars & Posts |
|
Half Bath Total
|
1 |
|
Heating Type
|
Baseboard Heaters, Heat Pump |
|
Stories Total
|
1 |
|
Size Interior
|
2,592 Ft2 |
|
Total Finished Area
|
2592 Sqft |
|
Type
|
House |
|
Utility Water
|
Well |
Parking
|
Detached Garage
|
|
|
Garage
|
|
|
Garage
|
|
Land
|
Access Type
|
Year-round Access, Public Road |
|
Acreage
|
Yes |
|
Landscape Features
|
Partially Landscaped |
|
Sewer
|
Septic System |
|
Size Irregular
|
5.11 |
|
Size Total
|
5.11 Ac |
|
Size Total Text
|
5.11 Ac |
Rooms
| Level |
Type |
Length |
Width |
Dimensions |
|
Basement |
3pc Bathroom |
|
|
6' x 6'6'' |
|
Basement |
Storage |
|
|
12'3'' x 11'7'' |
|
Basement |
Bedroom |
|
|
12'3'' x 10'10'' |
|
Basement |
Bonus Room |
|
|
14' x 11'7'' |
|
Basement |
Family Room |
|
|
14'10'' x 23' |
|
Main Level |
3pc Bathroom |
|
|
7'8'' x 8'5'' |
|
Main Level |
Bedroom |
|
|
12'10'' x 12'2'' |
|
Main Level |
Bedroom |
|
|
13'9'' x 12'4'' |
|
Main Level |
Other |
|
|
7'5'' x 4' |
|
Main Level |
3pc Ensuite Bath |
|
|
5'2'' x 12'4'' |
|
Main Level |
Primary Bedroom |
|
|
13'2'' x 12'2'' |
|
Main Level |
Living Room |
|
|
16' x 12'4'' |
|
Main Level |
Dining Room |
|
|
8' x 12'2'' |
|
Main Level |
Kitchen |
|
|
11'3'' x 12'2'' |
|
Main Level |
Laundry Room |
|
|
6' x 7'2'' |
https://www.realtor.ca/real-estate/28334975/8890-route-3-old-ridge


