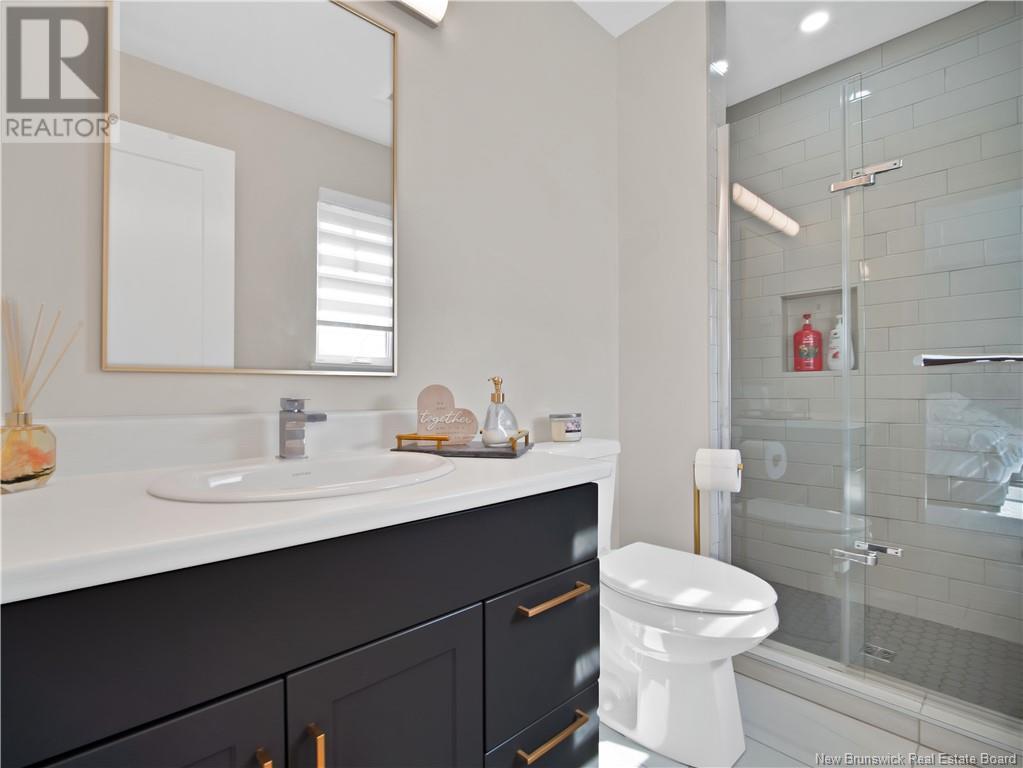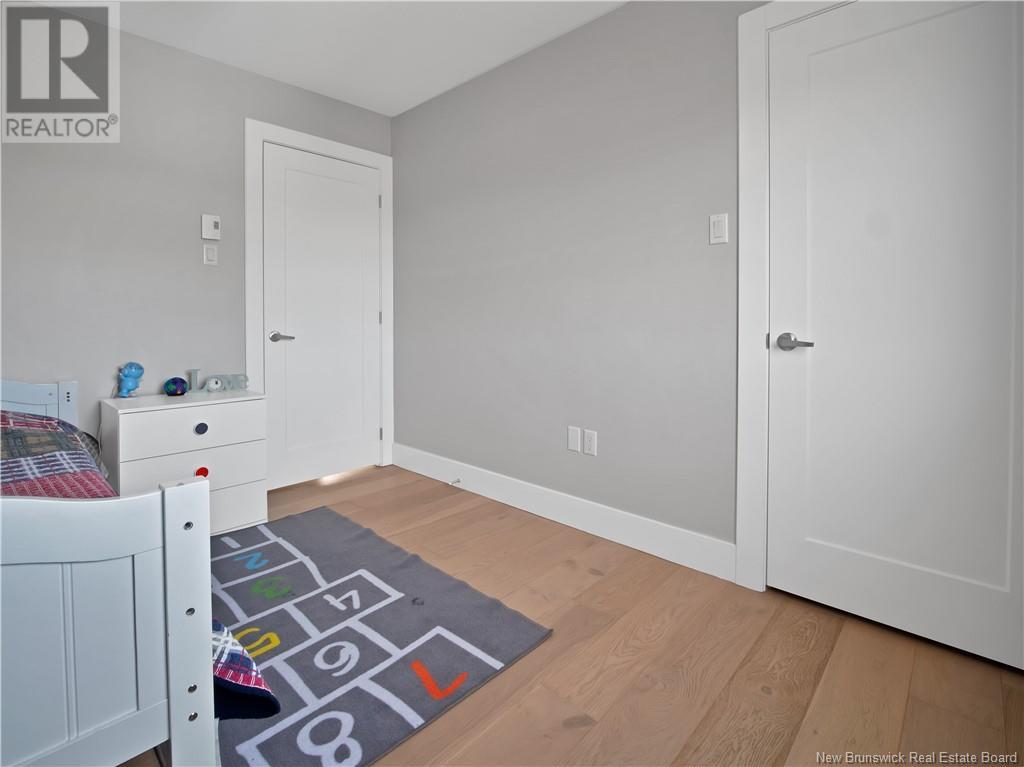4 Bedroom
4 Bathroom
1,417 ft2
2 Level
Heat Pump
Baseboard Heaters, Heat Pump
$475,000
BUILT IN 2021, MORTGAGE HELPER, TWO HEAT PUMPS, FOUR BATHROOMS, LG APPLIANCES, VERY WELL MAINTAINED and more! Why wait for a new build when this stunning, move-in-ready home offers everything you need and more? Located in the sought-after Grove Hamlet subdivision, just steps from École Champlain, this property combines comfort, quality, and an ideal location. Enjoy quick access to daycares, major highways, walking/biking trails, and the Greater Moncton International Airportjust a 10-minute drive away. Step into a bright open-concept main floor, featuring a sunny living area that flows seamlessly into the dining space and a crisp, modern kitchen with high-end LG appliances. A convenient half bathroom adds functionality to this level. Upstairs, youll find a spacious and bright primary bedroom with a private 3PC ensuite showcasing a tiled stand-up shower, along with two generous-sized bedrooms, a stylish 4PC bathroom, and laundry on the main floor for added practicality. The basement has its own private side entrance and is freshly finished using high-quality materials, including tasteful accent walls. It offers kitchen hookups (dishwasher, stove, range hood) as well as washer/dryer hookups. Off the family room, you'll find a gorgeous 3-piece bathroom with a tiled stand-up shower, and a spacious bedroom with a large closet.This is ideal as a mortgage helper. The entire home is truly a must-see well cared for, fully loaded, and sure to impress! Book your showing today! (id:31622)
Property Details
|
MLS® Number
|
NB117391 |
|
Property Type
|
Single Family |
Building
|
Bathroom Total
|
4 |
|
Bedrooms Above Ground
|
3 |
|
Bedrooms Below Ground
|
1 |
|
Bedrooms Total
|
4 |
|
Architectural Style
|
2 Level |
|
Constructed Date
|
2021 |
|
Cooling Type
|
Heat Pump |
|
Exterior Finish
|
Vinyl |
|
Flooring Type
|
Laminate, Porcelain Tile, Hardwood |
|
Foundation Type
|
Concrete |
|
Half Bath Total
|
1 |
|
Heating Fuel
|
Electric |
|
Heating Type
|
Baseboard Heaters, Heat Pump |
|
Size Interior
|
1,417 Ft2 |
|
Total Finished Area
|
2125 Sqft |
|
Type
|
House |
|
Utility Water
|
Municipal Water |
Land
|
Access Type
|
Year-round Access |
|
Acreage
|
No |
|
Sewer
|
Municipal Sewage System |
|
Size Irregular
|
403.8 |
|
Size Total
|
403.8 M2 |
|
Size Total Text
|
403.8 M2 |
Rooms
| Level |
Type |
Length |
Width |
Dimensions |
|
Second Level |
3pc Ensuite Bath |
|
|
8'9'' x 5'9'' |
|
Second Level |
4pc Bathroom |
|
|
5'8'' x 6'2'' |
|
Second Level |
Bedroom |
|
|
13'1'' x 10'9'' |
|
Second Level |
Bedroom |
|
|
13'1'' x 11'6'' |
|
Second Level |
Bedroom |
|
|
17' x 14'7'' |
|
Basement |
3pc Bathroom |
|
|
8'9'' x 6'1'' |
|
Basement |
Bedroom |
|
|
12'2'' x 15'2'' |
|
Basement |
Family Room |
|
|
20'6'' x 20'1'' |
|
Main Level |
2pc Bathroom |
|
|
5'8'' x 6'2'' |
|
Main Level |
Kitchen/dining Room |
|
|
23'1'' x 17'7'' |
|
Main Level |
Living Room |
|
|
20'1'' x 14'6'' |
https://www.realtor.ca/real-estate/28235781/88-newcombe-drive-moncton




































