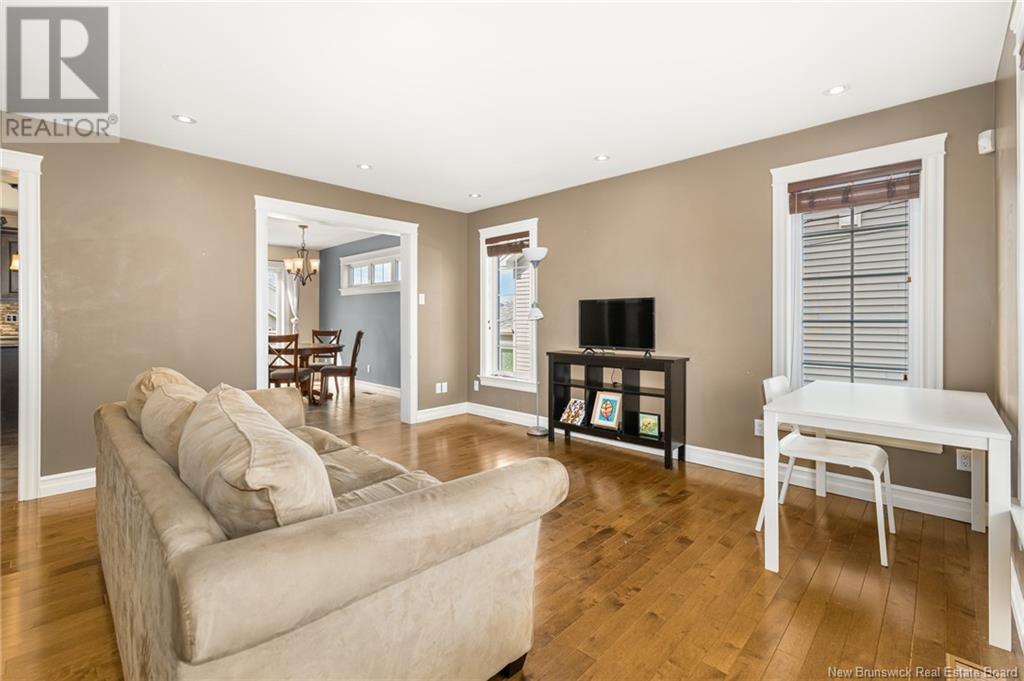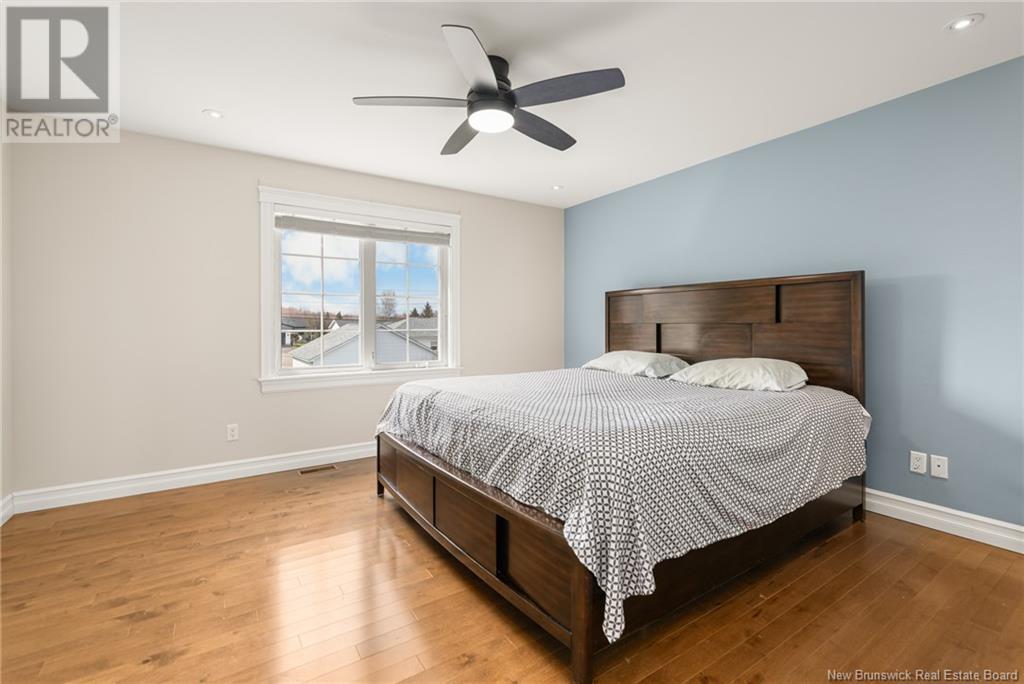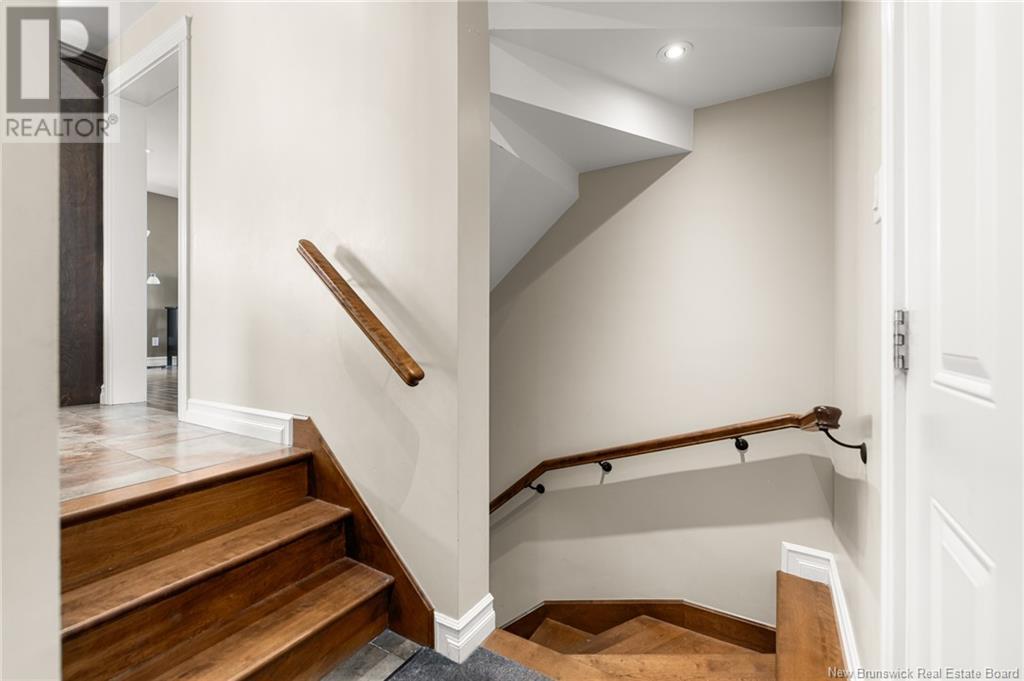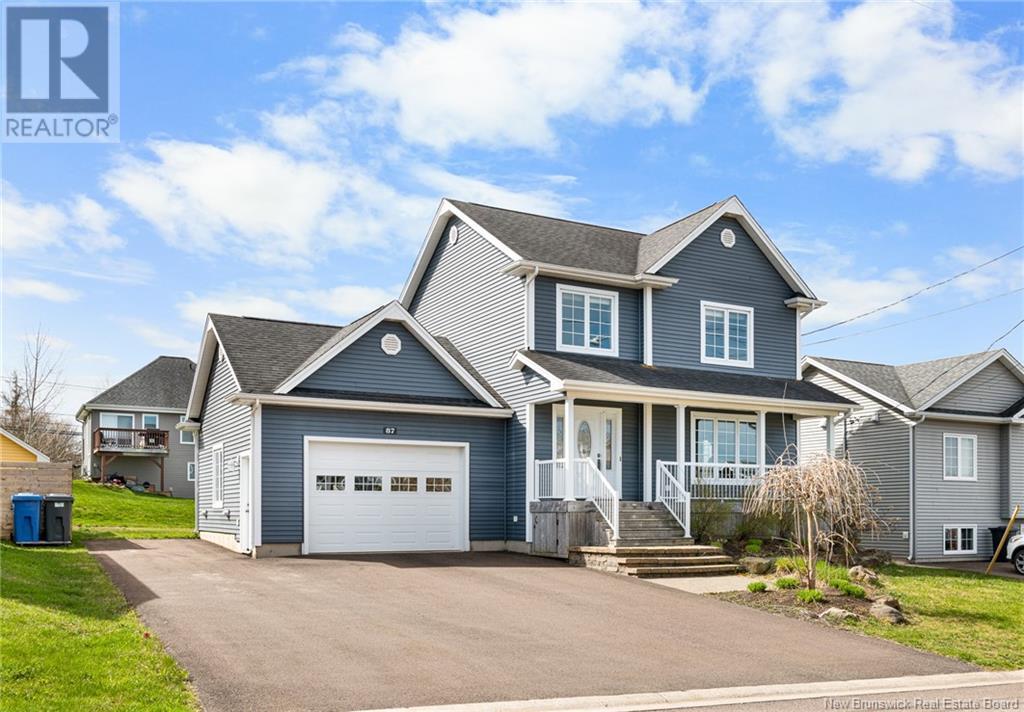4 Bedroom
3 Bathroom
2,370 ft2
2 Level
Central Air Conditioning, Heat Pump, Air Exchanger
Forced Air, Heat Pump
Landscaped
$519,900
Welcome to 87 Tilmon, the perfect blend of comfort, style, and convenience in this beautiful family home, ideally situated in a highly desirable Dieppe neighborhood. Begin your tour with a large front porch, perfect for morning coffee or evening relaxation, leading to a magnificent entrance that welcomes you into the heart of the home. Main-Floor offer a spacious living room, a bright dining area, and a modern kitchen; a convenient 1/2 bathroom completes this level. At the 2nd floor, youll find a master bedroom with a walk-in closet and ensuite access to a beautifully designed 4-piece bathroom. Additionally, there are 2 well-sized bedrooms, perfect for family or guests, each providing ample space and natural light. Basement is fully finished, offers more living space, including an extra bedroom, a large family room for movie nights or entertaining, a 4-piece bathroom with laundry, and a dedicated storage/machine room to keep everything organized. Enjoy the convenience of a 1.5-car attached garage equipped with cabinets, a sink, and additional storage perfect for hobbyists or extra household items. Very good size landscaping lot and extra-large paved driveway. The hot tub has never been used and will be sold as is. Close to all the essentials from the Fox Creek Golf Club to popular restaurants, cozy coffee shops, gyms, pharmacies, and the local arena this home offers a lifestyle of comfort and convenience. Don't wait, Call your realtor today to book a private. (id:31622)
Property Details
|
MLS® Number
|
NB118098 |
|
Property Type
|
Single Family |
|
Features
|
Balcony/deck/patio |
Building
|
Bathroom Total
|
3 |
|
Bedrooms Above Ground
|
3 |
|
Bedrooms Below Ground
|
1 |
|
Bedrooms Total
|
4 |
|
Architectural Style
|
2 Level |
|
Constructed Date
|
2010 |
|
Cooling Type
|
Central Air Conditioning, Heat Pump, Air Exchanger |
|
Exterior Finish
|
Vinyl |
|
Flooring Type
|
Ceramic, Laminate, Hardwood |
|
Foundation Type
|
Concrete |
|
Half Bath Total
|
1 |
|
Heating Fuel
|
Electric, Natural Gas |
|
Heating Type
|
Forced Air, Heat Pump |
|
Size Interior
|
2,370 Ft2 |
|
Total Finished Area
|
2370 Sqft |
|
Type
|
House |
|
Utility Water
|
Municipal Water |
Parking
Land
|
Access Type
|
Year-round Access |
|
Acreage
|
No |
|
Landscape Features
|
Landscaped |
|
Sewer
|
Municipal Sewage System |
|
Size Irregular
|
668.7 |
|
Size Total
|
668.7 M2 |
|
Size Total Text
|
668.7 M2 |
Rooms
| Level |
Type |
Length |
Width |
Dimensions |
|
Second Level |
Bedroom |
|
|
11'0'' x 9'7'' |
|
Second Level |
Bedroom |
|
|
11'3'' x 9'1'' |
|
Second Level |
Bedroom |
|
|
14'0'' x 12'1'' |
|
Second Level |
4pc Bathroom |
|
|
X |
|
Basement |
Storage |
|
|
X |
|
Basement |
4pc Bathroom |
|
|
X |
|
Basement |
Bedroom |
|
|
11'4'' x 12'7'' |
|
Basement |
Family Room |
|
|
13'9'' x 13'8'' |
|
Main Level |
Dining Room |
|
|
13'2'' x 7'1'' |
|
Main Level |
Kitchen |
|
|
13'2'' x 11'6'' |
|
Main Level |
Living Room |
|
|
16'4'' x 14'2'' |
|
Main Level |
Foyer |
|
|
7'1'' x 6'1'' |
https://www.realtor.ca/real-estate/28286543/87-tilmon-crescent-dieppe










































