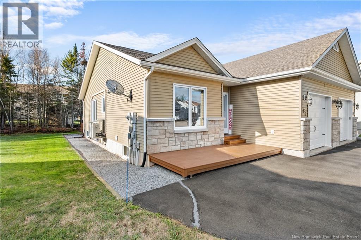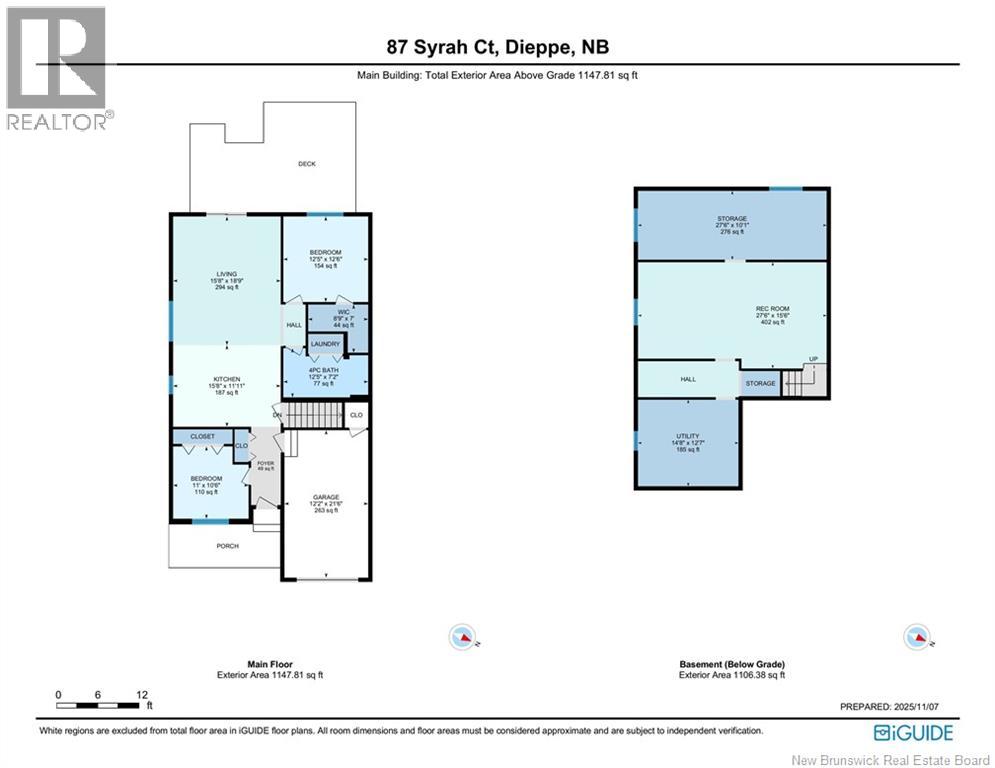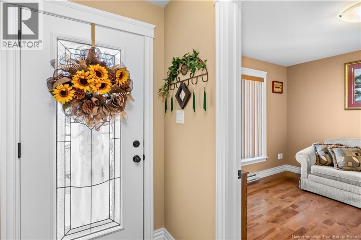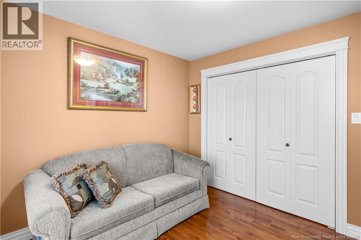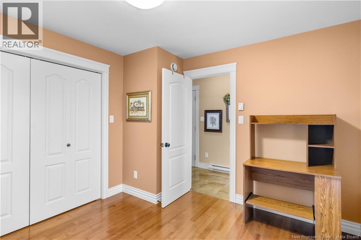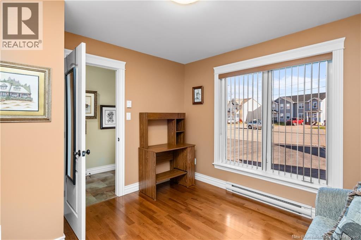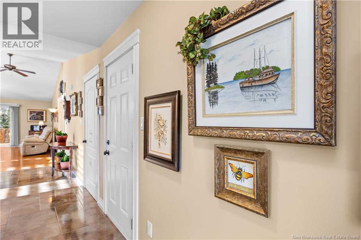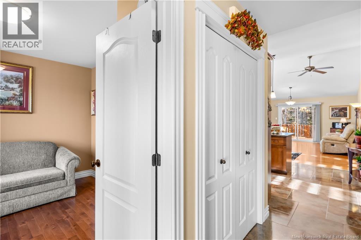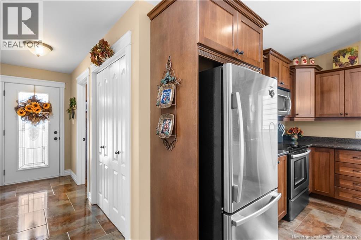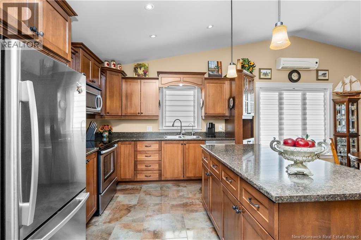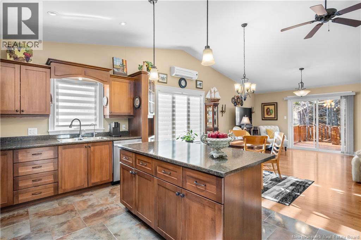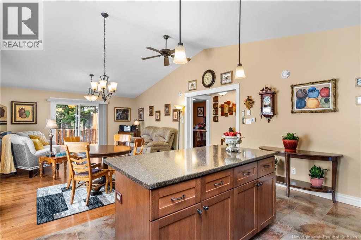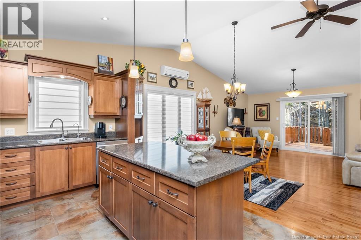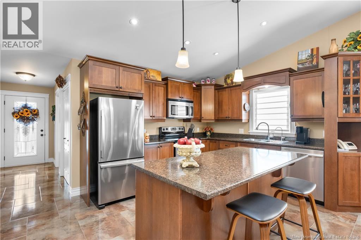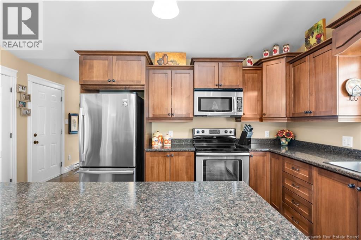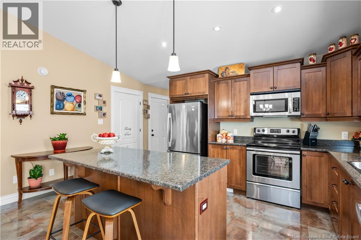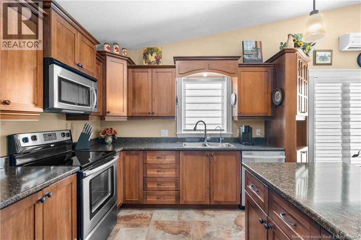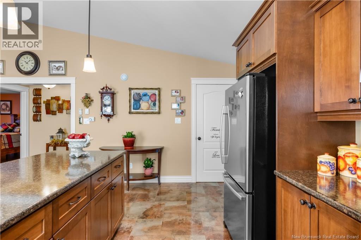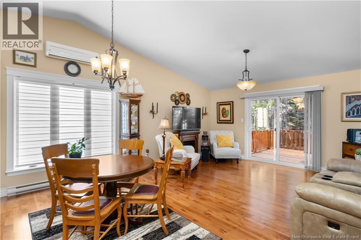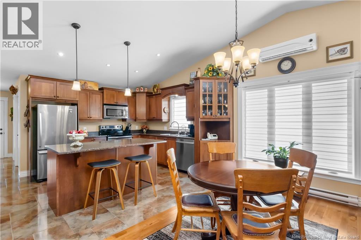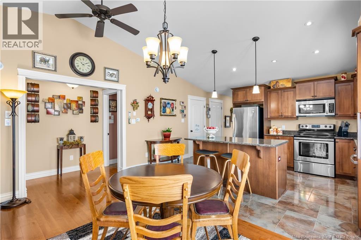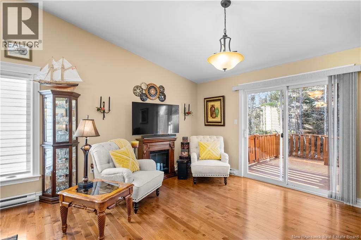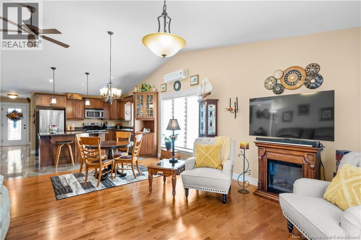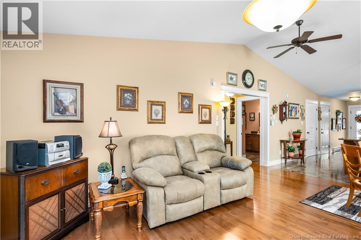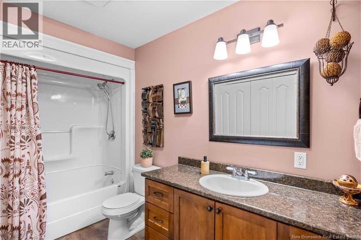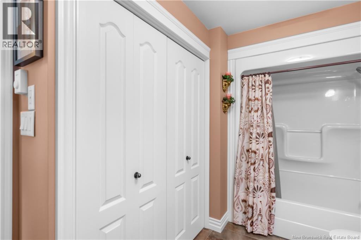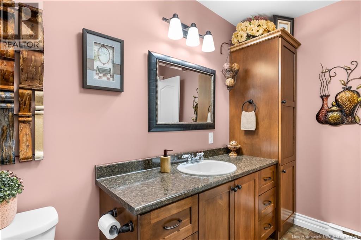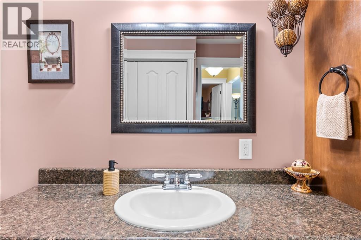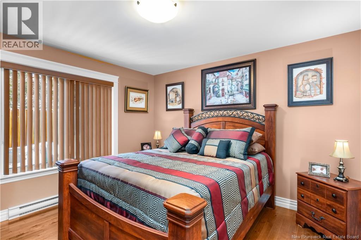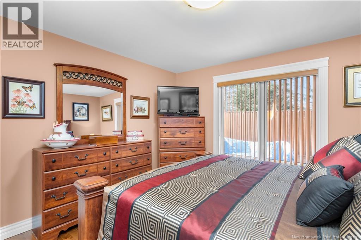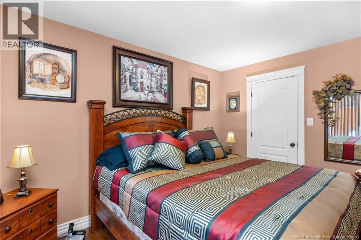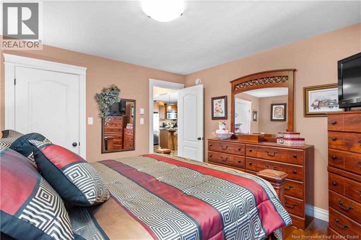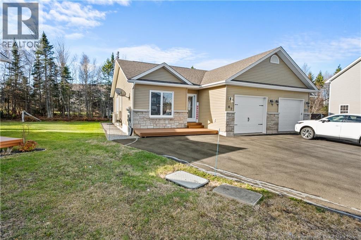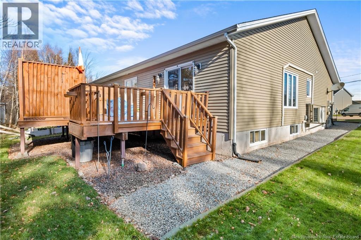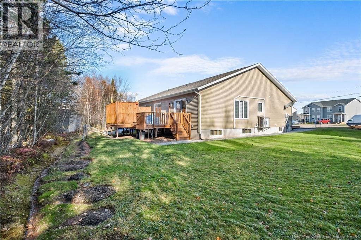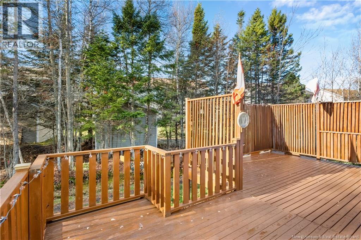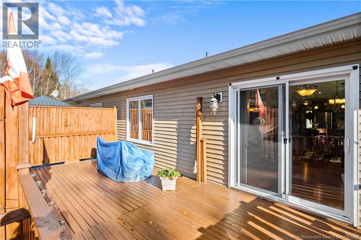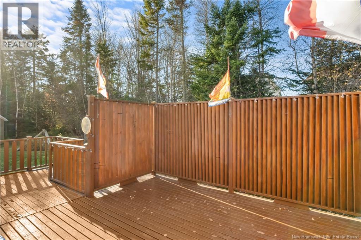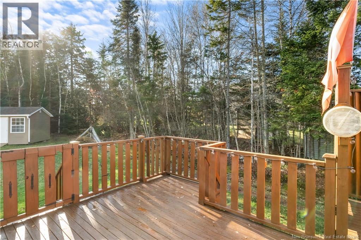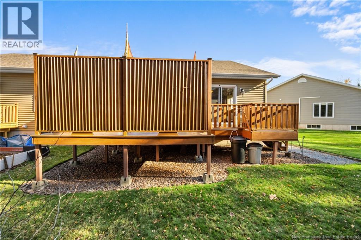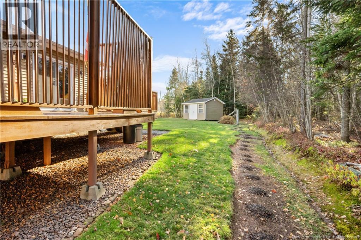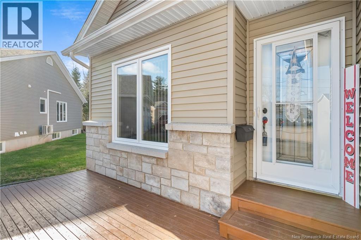2 Bedroom
1 Bathroom
1,147 ft2
Heat Pump, Air Exchanger
Baseboard Heaters, Heat Pump
Landscaped
$399,900
*Click on link for 3D virtual tour of this property* Located on a peaceful cul-de-sac in Dieppe, this semi-detached bungalow offers comfort & low-maintenance living in a prime location. The property greets you with great curb appeal, featuring a triple paved driveway, oversized front verandah & attached garage. Inside, the open concept layout creates an airy flow between the living, dining & kitchen areas, ideal for both daily life & entertaining. The kitchen impresses with ample cabinetry, a large centre island topped with quartz & plenty of workspace for the chef of the family. The home includes 2 bedrooms, with the primary suite featuring a spacious walk-in closet. The 4 piece bathroom with convenient laundry area completes the space. The unfinished basement offers room to expand. whether you envision a family room, home gym, or extra bedroom, the possibilities are yours to design. Also, both the main floor and the basement has a mini split for energy efficient climate control. Out back, enjoy the large deck & beautifully treed yard that provides natural privacy, perfect for relaxing, gardening, or hosting summer gatherings. Quiet, efficient & thoughtfully designed, this home offers a welcoming lifestyle close to Dieppes shopping, parks & walking trails. Lot Size: 25x104x88x148 (id:31622)
Property Details
|
MLS® Number
|
NB129769 |
|
Property Type
|
Single Family |
|
Amenities Near By
|
Golf Course, Airport, Public Transit |
|
Features
|
Cul-de-sac, Level Lot, Golf Course/parkland, Balcony/deck/patio |
Building
|
Bathroom Total
|
1 |
|
Bedrooms Above Ground
|
2 |
|
Bedrooms Total
|
2 |
|
Basement Development
|
Unfinished |
|
Basement Type
|
Full (unfinished) |
|
Constructed Date
|
2010 |
|
Cooling Type
|
Heat Pump, Air Exchanger |
|
Exterior Finish
|
Stone, Vinyl |
|
Flooring Type
|
Ceramic, Hardwood |
|
Foundation Type
|
Concrete |
|
Heating Fuel
|
Electric |
|
Heating Type
|
Baseboard Heaters, Heat Pump |
|
Size Interior
|
1,147 Ft2 |
|
Total Finished Area
|
1147 Sqft |
|
Utility Water
|
Municipal Water |
Parking
Land
|
Access Type
|
Year-round Access, Public Road |
|
Acreage
|
No |
|
Land Amenities
|
Golf Course, Airport, Public Transit |
|
Landscape Features
|
Landscaped |
|
Sewer
|
Municipal Sewage System |
|
Size Irregular
|
585.5 |
|
Size Total
|
585.5 M2 |
|
Size Total Text
|
585.5 M2 |
|
Zoning Description
|
Rhm |
Rooms
| Level |
Type |
Length |
Width |
Dimensions |
|
Main Level |
4pc Bathroom |
|
|
7'2'' x 12'5'' |
|
Main Level |
Other |
|
|
7'0'' x 8'9'' |
|
Main Level |
Primary Bedroom |
|
|
12'6'' x 12'5'' |
|
Main Level |
Bedroom |
|
|
10'6'' x 11' |
|
Main Level |
Living Room/dining Room |
|
|
18'9'' x 15'8'' |
|
Main Level |
Kitchen |
|
|
11'11'' x 15'8'' |
|
Main Level |
Foyer |
|
|
11'5'' x 4'4'' |
https://www.realtor.ca/real-estate/29087162/87-syrah-court-dieppe


