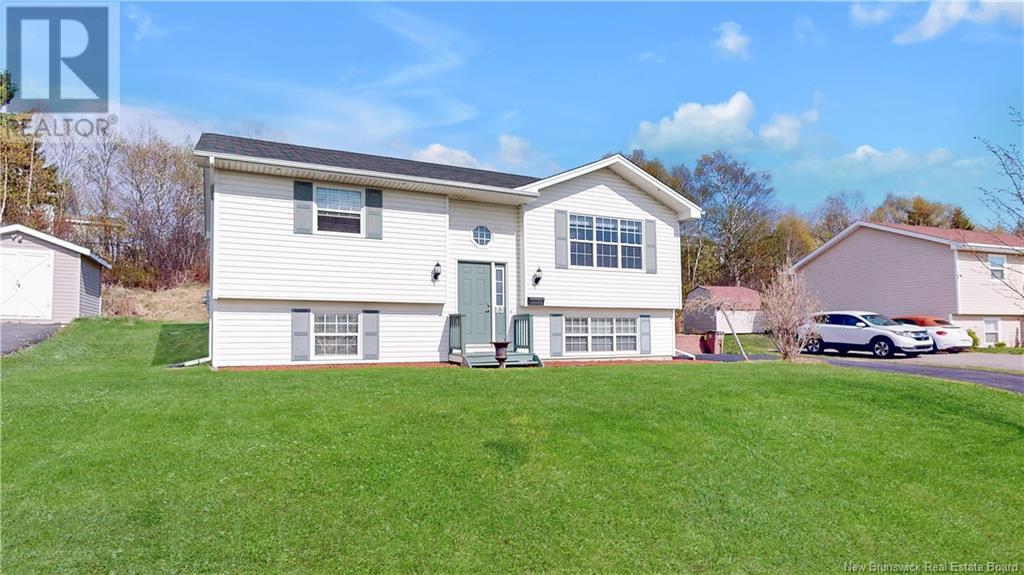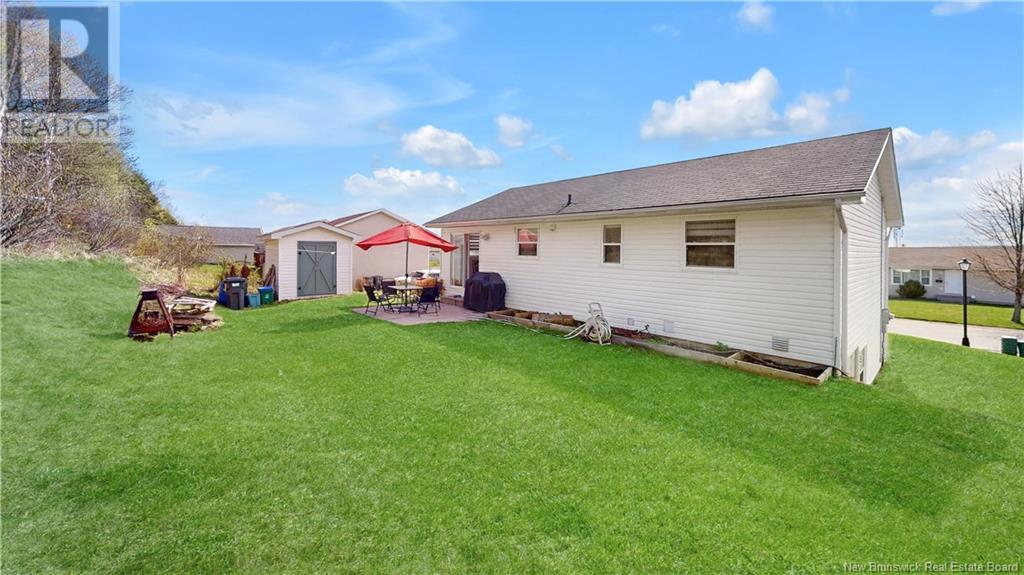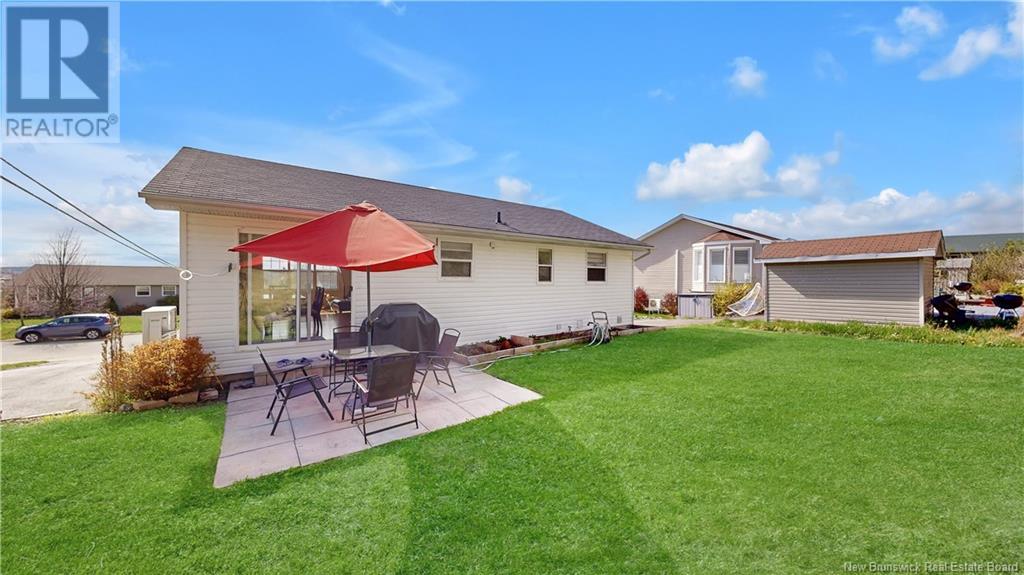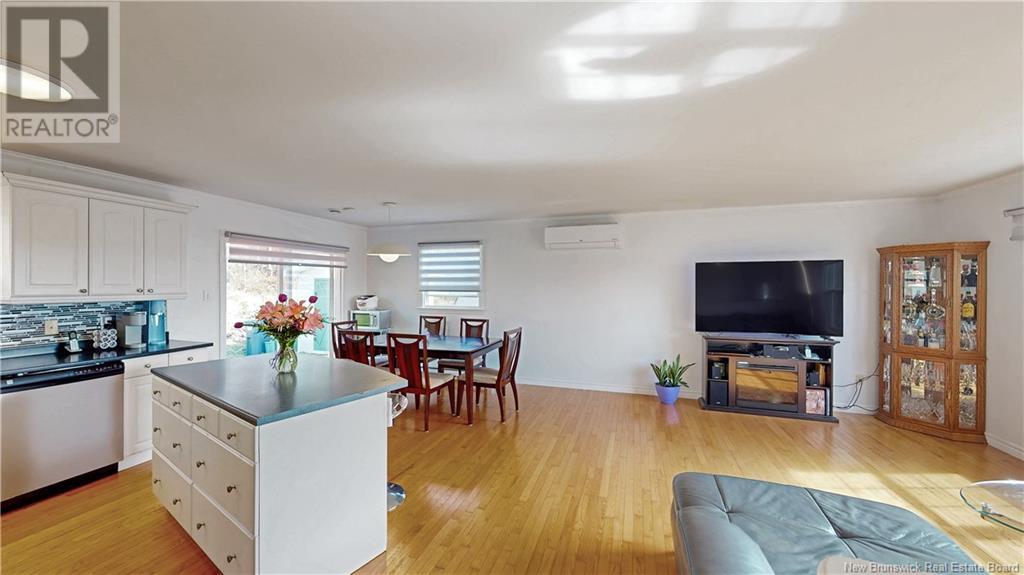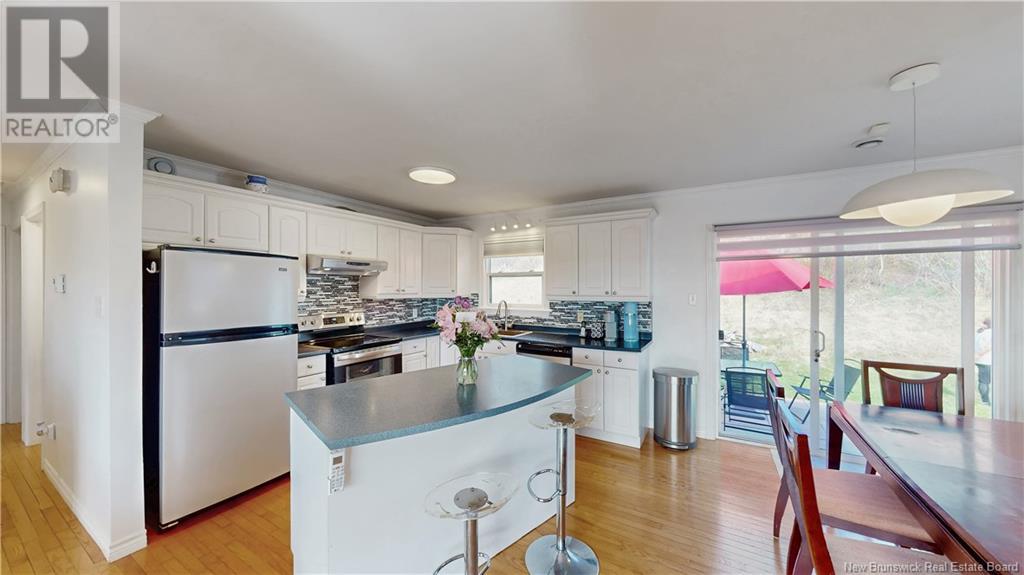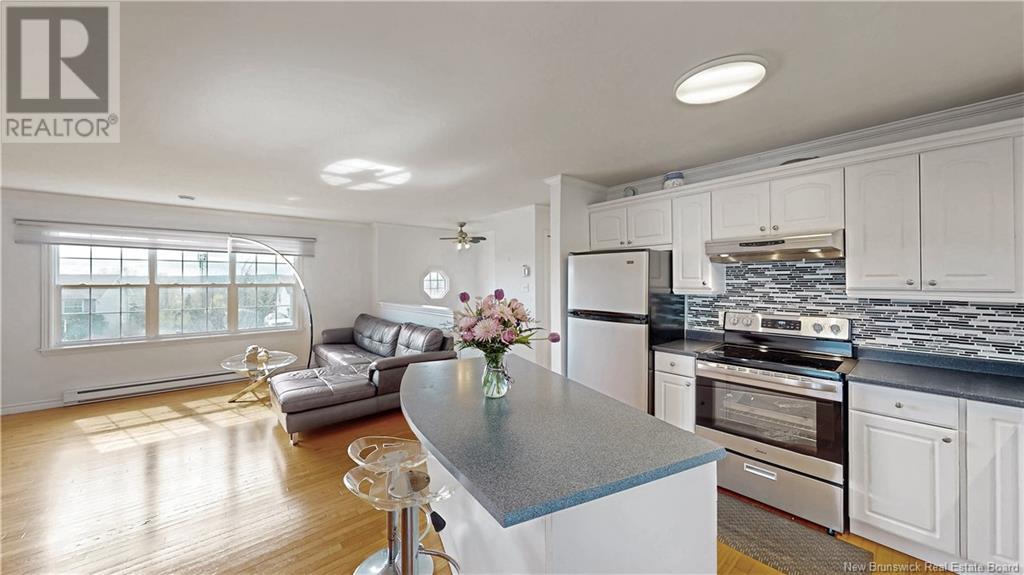83 Carlile Crescent Saint John, New Brunswick E2J 5C3
$349,900
A hop, skip, and a jump to all amenities from this well cared for split entry home in the popular Forest Hills area of East Saint John- Shopping, restaurants, Field House, the Rez, Movie theatre- it's all within minutes!! Open concept main living space to keep company in true Maritime fashion in the kitchen with stainless steel appliances, large island, and cupboard space or maybe your style is to put on a binge worthy show while meal prepping for the week. The patio door from the dining area leads to a level backyard with a stone patio and storage shed and is waiting for a swing. Down the hall on the upper level is two good sized bedrooms and a 4pc spacious bathroom. The lower level features a large family room for all the toys, music, movie nights, and endless entertainment. The third bedroom is great for the teen in your life that has been demanding more independence. Across the hall a large laundry storage room with stand up freezer and down the hall a 3pc bathroom with acrylic shower surround complete this home. You'll want to get in and see this before it's gone! (id:31622)
Property Details
| MLS® Number | NB118995 |
| Property Type | Single Family |
| Equipment Type | Other |
| Rental Equipment Type | Other |
| Structure | Shed |
Building
| Bathroom Total | 2 |
| Bedrooms Above Ground | 2 |
| Bedrooms Below Ground | 1 |
| Bedrooms Total | 3 |
| Architectural Style | Split Level Entry |
| Constructed Date | 2006 |
| Cooling Type | Heat Pump |
| Exterior Finish | Vinyl |
| Flooring Type | Laminate, Tile, Hardwood |
| Foundation Type | Concrete |
| Heating Fuel | Electric |
| Heating Type | Baseboard Heaters, Heat Pump |
| Size Interior | 945 Ft2 |
| Total Finished Area | 1757 Sqft |
| Type | House |
| Utility Water | Municipal Water |
Land
| Access Type | Year-round Access |
| Acreage | No |
| Landscape Features | Landscaped |
| Sewer | Municipal Sewage System |
| Size Irregular | 7577 |
| Size Total | 7577 Sqft |
| Size Total Text | 7577 Sqft |
| Zoning Description | Rl |
Rooms
| Level | Type | Length | Width | Dimensions |
|---|---|---|---|---|
| Basement | 3pc Bathroom | 6'2'' x 9'7'' | ||
| Basement | Laundry Room | 10'5'' x 10'0'' | ||
| Basement | Bedroom | 14'10'' x 9'1'' | ||
| Basement | Family Room | 19'9'' x 23'3'' | ||
| Main Level | 4pc Bathroom | 6'0'' x 10'9'' | ||
| Main Level | Bedroom | 11'7'' x 10'9'' | ||
| Main Level | Primary Bedroom | 12'5'' x 10'2'' | ||
| Main Level | Kitchen | 10'1'' x 10'9'' | ||
| Main Level | Dining Nook | 9'7'' x 10'9'' | ||
| Main Level | Living Room | 19'4'' x 14'2'' |
https://www.realtor.ca/real-estate/28341559/83-carlile-crescent-saint-john
Contact Us
Contact us for more information

