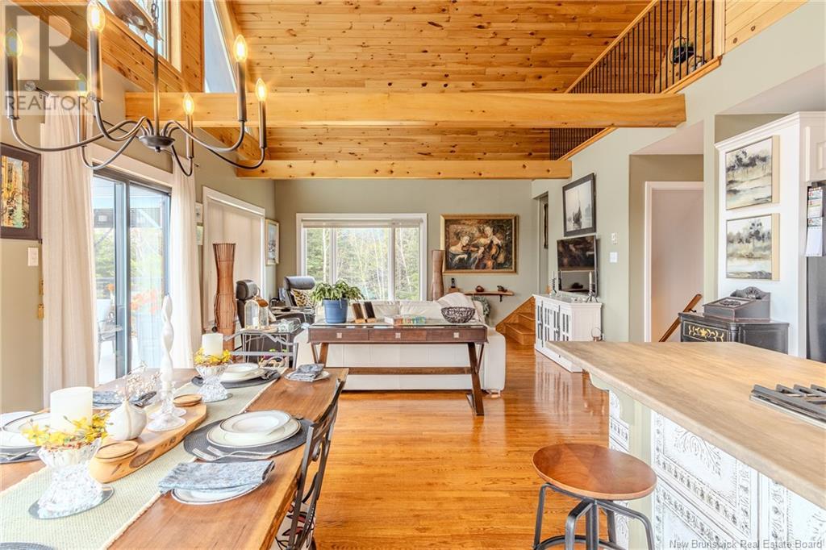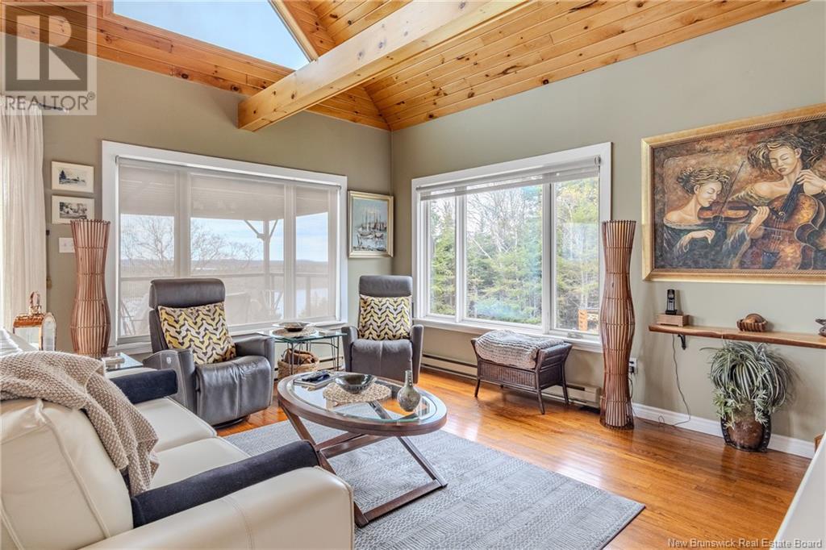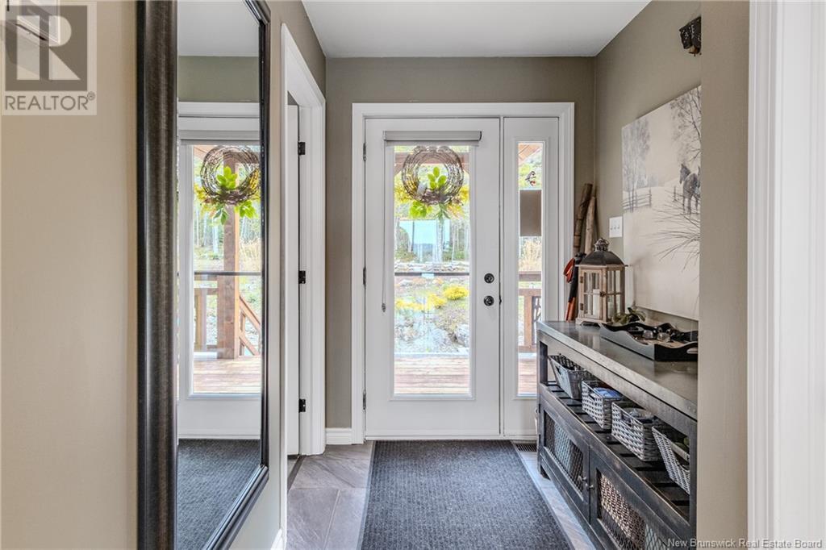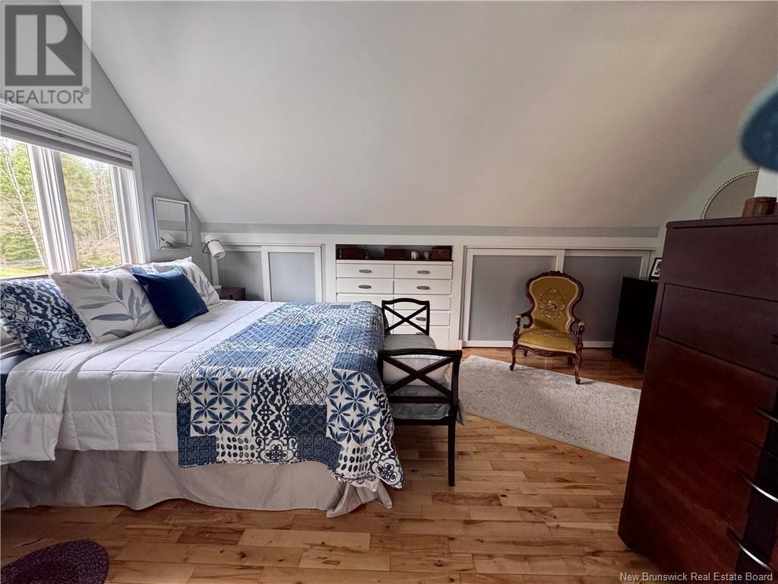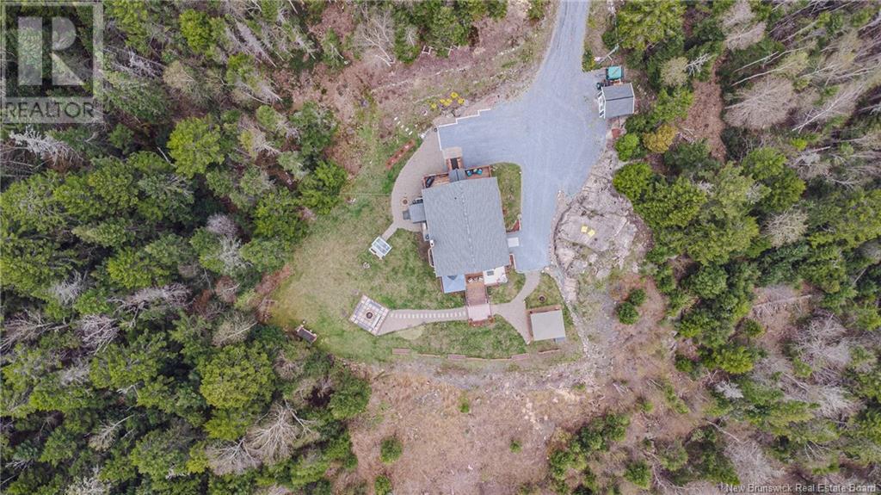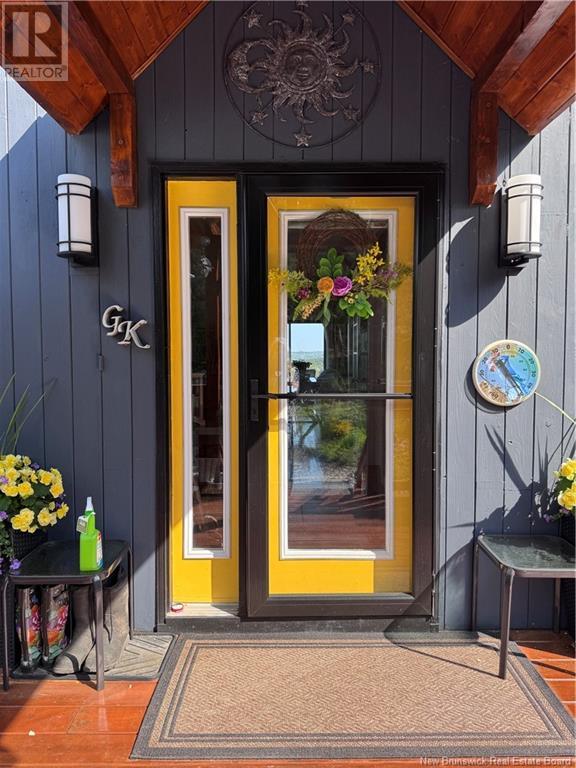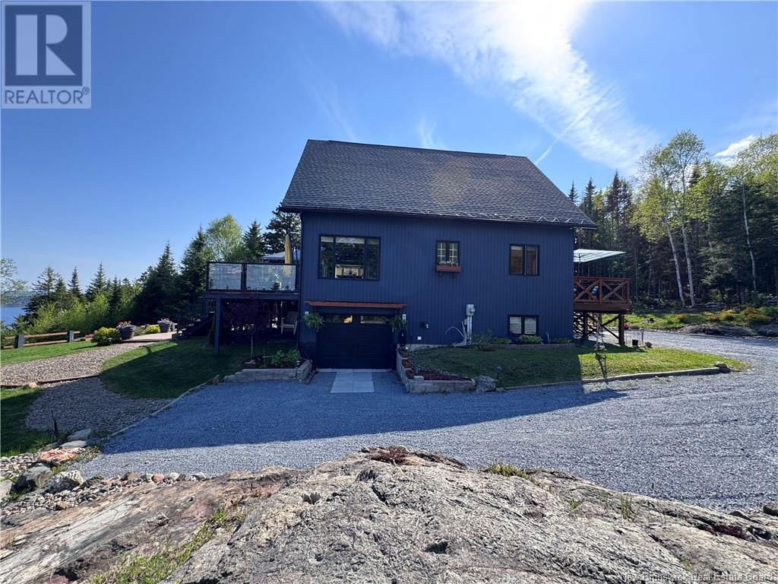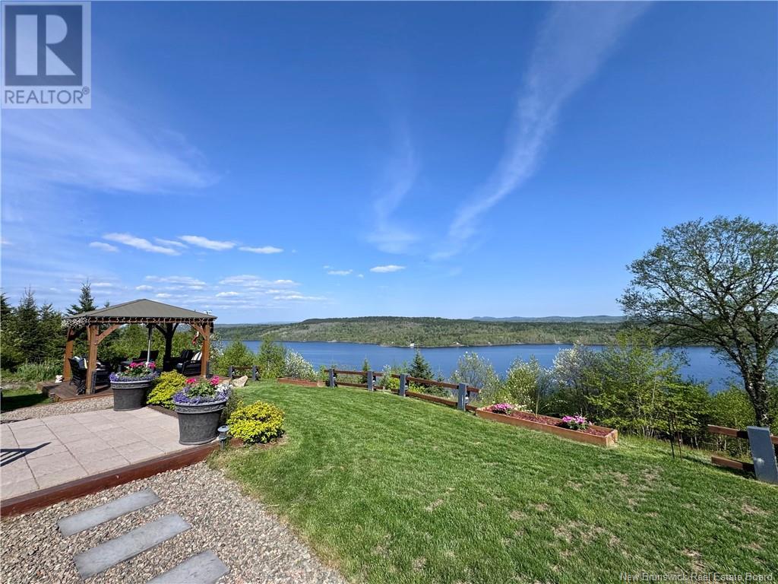3 Bedroom
2 Bathroom
1,674 ft2
Chalet
Heat Pump
Baseboard Heaters, Heat Pump, Stove
Waterfront On River
Acreage
Partially Landscaped
$595,500
Discover a truly exceptional lifestyle in this rare chalet-style retreat, perfectly positioned on nearly 10 acres of serene natural beauty. With sweeping, unobstructed views of the Kennebecasis River and Long Island, this breathtaking home is a private haven where modern comfort meets the magnificence of nature. Step into the expansive main level, where 26-ft cathedral ceilings and floor-to-ceiling windows frame panoramic vistas and bathe the open-concept living area in natural light. The sophisticated kitchen seamlessly blends style and functionality with ample cabinetry, a spacious walk-in pantry, and thoughtful design that makes entertaining effortless. Enjoy direct access to two incredible outdoor living spaces: a large back deck perfect for BBQs, and a glass-railed front deck where you can savour sunrise views with your morning coffee or relax at sunset with a glass of wine. Upstairs is dedicated to a private primary suite- a tranquil escape, complete with a 3-piece ensuite. The finished lower level offers even more space with a cozy family room, 3rd bedroom, and a walkout to a 20x20 heated garage. Outside, the magic continues. Whether you're enjoying morning stillness from the deck, hosting guests in the spacious ground-level gazebo, or stargazing beside the campfire in the evening, this property invites you to slow down and soak it all in. This is not just a homeit's your very own private oasis, where every day feels like a retreat! The Lane is owned by this property. (id:31622)
Property Details
|
MLS® Number
|
NB118234 |
|
Property Type
|
Single Family |
|
Equipment Type
|
Water Heater |
|
Features
|
Treed, Balcony/deck/patio |
|
Rental Equipment Type
|
Water Heater |
|
Structure
|
Greenhouse, Shed |
|
Water Front Type
|
Waterfront On River |
Building
|
Bathroom Total
|
2 |
|
Bedrooms Above Ground
|
2 |
|
Bedrooms Below Ground
|
1 |
|
Bedrooms Total
|
3 |
|
Architectural Style
|
Chalet |
|
Constructed Date
|
2000 |
|
Cooling Type
|
Heat Pump |
|
Exterior Finish
|
Cedar Shingles, Hardboard, Wood |
|
Flooring Type
|
Ceramic, Laminate, Wood |
|
Foundation Type
|
Concrete |
|
Heating Fuel
|
Electric, Pellet |
|
Heating Type
|
Baseboard Heaters, Heat Pump, Stove |
|
Size Interior
|
1,674 Ft2 |
|
Total Finished Area
|
1674 Sqft |
|
Type
|
House |
|
Utility Water
|
Drilled Well, Well |
Parking
|
Integrated Garage
|
|
|
Garage
|
|
|
Heated Garage
|
|
|
Inside Entry
|
|
Land
|
Access Type
|
Year-round Access |
|
Acreage
|
Yes |
|
Landscape Features
|
Partially Landscaped |
|
Sewer
|
Septic System |
|
Size Irregular
|
9.85 |
|
Size Total
|
9.85 Ac |
|
Size Total Text
|
9.85 Ac |
Rooms
| Level |
Type |
Length |
Width |
Dimensions |
|
Second Level |
Bath (# Pieces 1-6) |
|
|
9'5'' x 12'8'' |
|
Second Level |
Primary Bedroom |
|
|
11'7'' x 17'6'' |
|
Basement |
Bedroom |
|
|
10'4'' x 9'3'' |
|
Basement |
Family Room |
|
|
13'8'' x 15'5'' |
|
Main Level |
Bath (# Pieces 1-6) |
|
|
11'3'' x 8'3'' |
|
Main Level |
Laundry Room |
|
|
8'3'' x 11'3'' |
|
Main Level |
Bedroom |
|
|
10'3'' x 9'3'' |
|
Main Level |
Living Room |
|
|
15'3'' x 30'0'' |
|
Main Level |
Dining Room |
|
|
combined |
|
Main Level |
Kitchen |
|
|
13'7'' x 13'2'' |
https://www.realtor.ca/real-estate/28308524/82-peaceful-mountain-lane-clifton-royal










