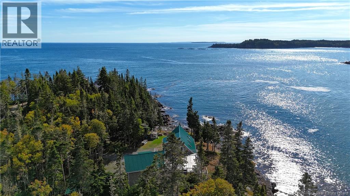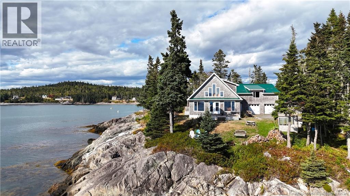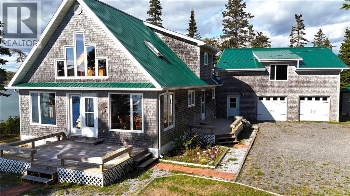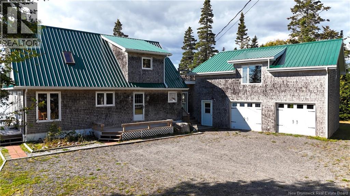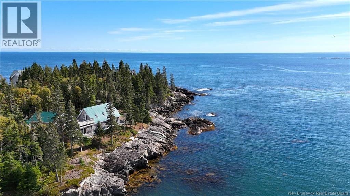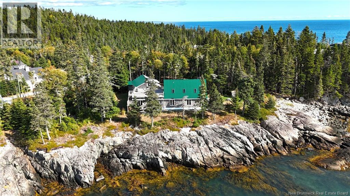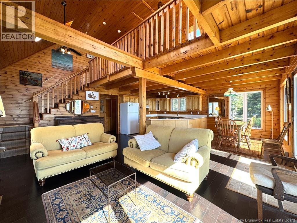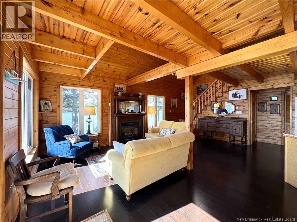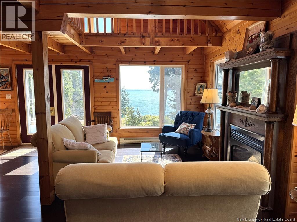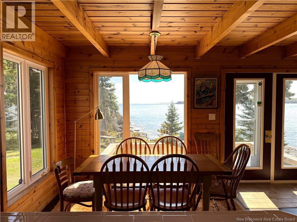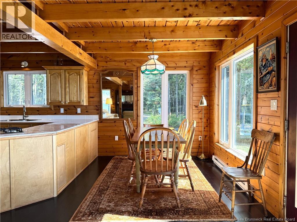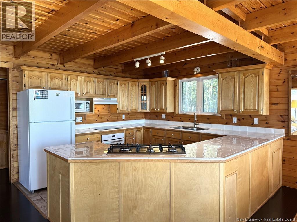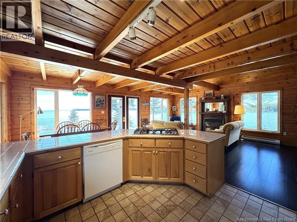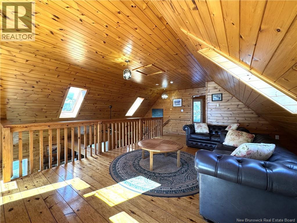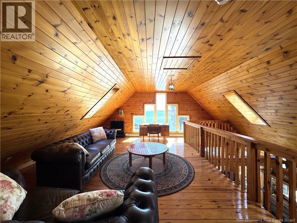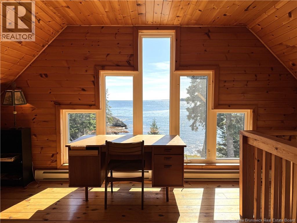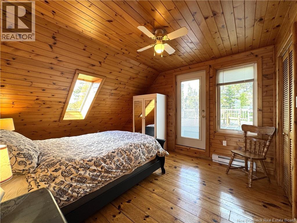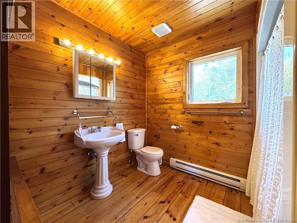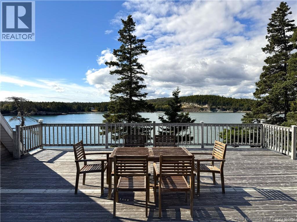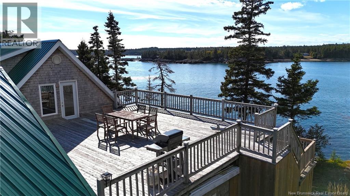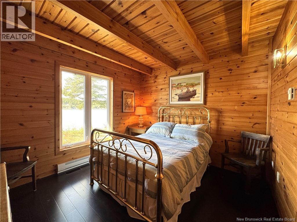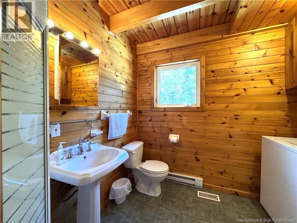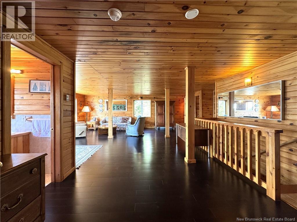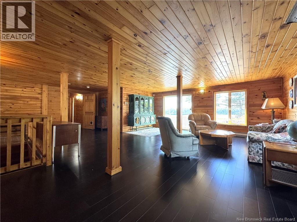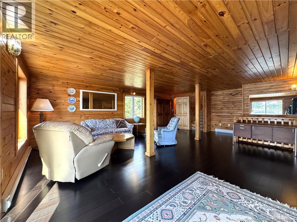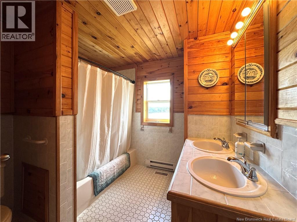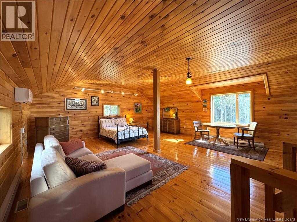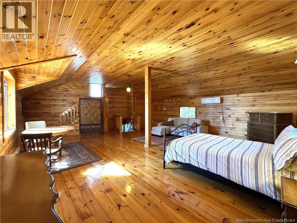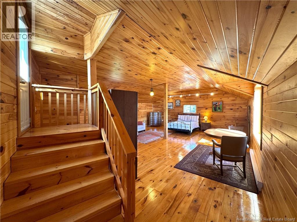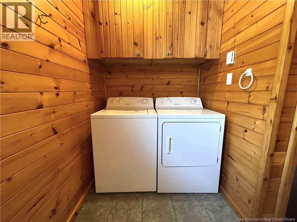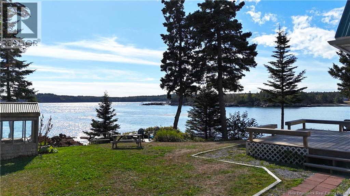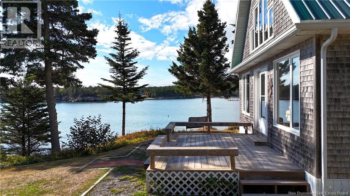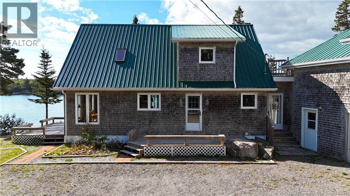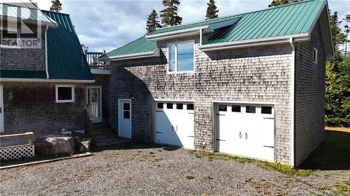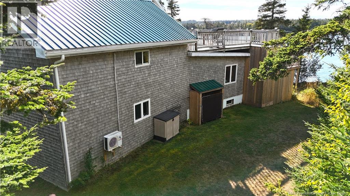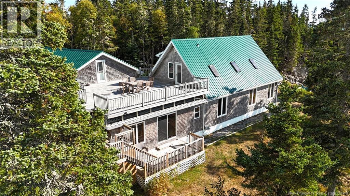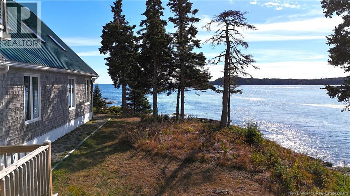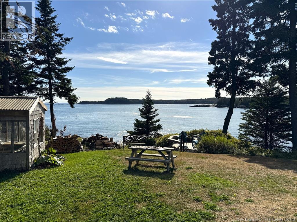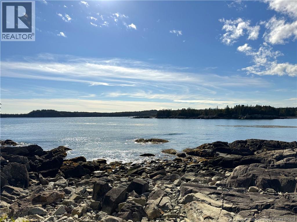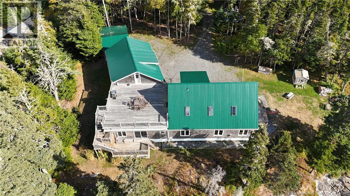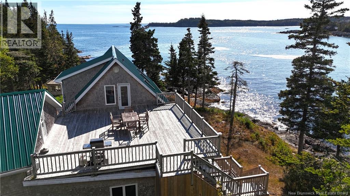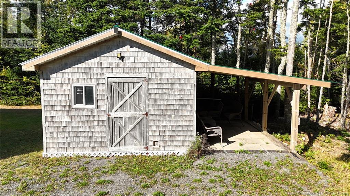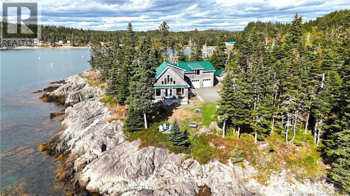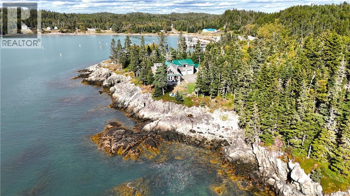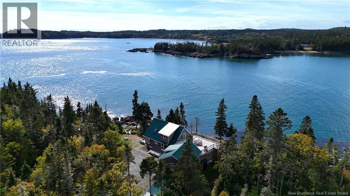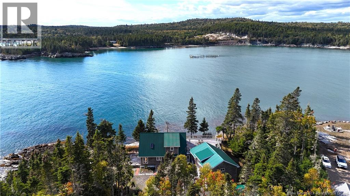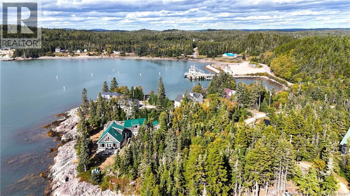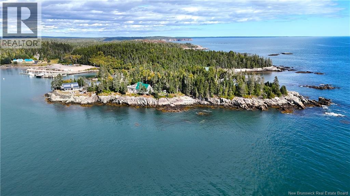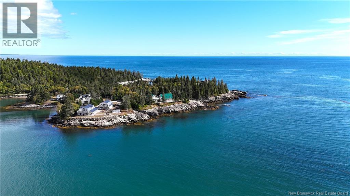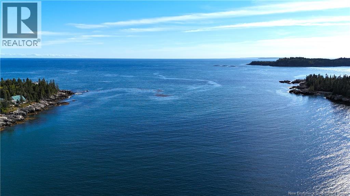3 Bedroom
3 Bathroom
2,890 ft2
2 Level
Fireplace
Heat Pump
Baseboard Heaters, Heat Pump, Stove
Waterfront On Ocean
Acreage
Landscaped
$775,000
Located in Seeley's Cove between St. George and Saint John, near New River Beach, is this 3 bedroom, three bath home with a double attached garage overlooking the ocean. The views from this property are breathtaking and the cool salt breeze off the water is always refreshing. Built circa 1985, the home is a post and beam build, with exposed beams and extensive wood work creating a warm comfortable vibe that blends very well with this private and wooded oceanfront setting. With the metal roof and beautiful cedar shingles, this property should be maintenance free for many years to come. As picturesque as the setting is, the interior of the home is stunning. On the main level, the open concept kitchen with large island is open to the dining room and the living room, where there is a walk out to a large deck. Also on this level is a bedroom, 2 full baths with a laundry station and a great room. Upstairs in the main house is a bedroom with a private entrance to the roof top deck, rec room, and a full bath. The loft over the garage, with another private entrance to the rooftop deck, is a grand spacious bedroom. The large windows, skylights, and upper and lower decks provide ocean views that most only dream about. While this is a beautiful family home, it does offer potential for rental, as well as room for extended family members. This waterfront property should be seen to be truly appreciated. Call today for additional information or to schedule a private viewing. (id:31622)
Property Details
|
MLS® Number
|
NB127518 |
|
Property Type
|
Single Family |
|
Equipment Type
|
None |
|
Features
|
Level Lot, Treed, Balcony/deck/patio |
|
Rental Equipment Type
|
None |
|
Structure
|
Shed |
|
Water Front Type
|
Waterfront On Ocean |
Building
|
Bathroom Total
|
3 |
|
Bedrooms Above Ground
|
3 |
|
Bedrooms Total
|
3 |
|
Architectural Style
|
2 Level |
|
Constructed Date
|
1985 |
|
Cooling Type
|
Heat Pump |
|
Exterior Finish
|
Cedar Shingles, Wood Shingles, Wood |
|
Fireplace Fuel
|
Gas |
|
Fireplace Present
|
Yes |
|
Fireplace Type
|
Unknown |
|
Flooring Type
|
Tile, Wood |
|
Foundation Type
|
Concrete |
|
Heating Fuel
|
Electric, Propane, Natural Gas |
|
Heating Type
|
Baseboard Heaters, Heat Pump, Stove |
|
Size Interior
|
2,890 Ft2 |
|
Total Finished Area
|
2890 Sqft |
|
Type
|
House |
|
Utility Water
|
Drilled Well, Well |
Parking
Land
|
Access Type
|
Year-round Access |
|
Acreage
|
Yes |
|
Landscape Features
|
Landscaped |
|
Sewer
|
Septic System |
|
Size Irregular
|
1 |
|
Size Total
|
1 Ac |
|
Size Total Text
|
1 Ac |
Rooms
| Level |
Type |
Length |
Width |
Dimensions |
|
Second Level |
Bedroom |
|
|
11'2'' x 15'3'' |
|
Second Level |
Bath (# Pieces 1-6) |
|
|
8'4'' x 8'10'' |
|
Second Level |
Loft |
|
|
23'4'' x 15'7'' |
|
Second Level |
Bedroom |
|
|
26'2'' x 21' |
|
Main Level |
Great Room |
|
|
27'4'' x 25' |
|
Main Level |
Bath (# Pieces 1-6) |
|
|
8' x 7' |
|
Main Level |
Bedroom |
|
|
10'4'' x 11'2'' |
|
Main Level |
Bath (# Pieces 1-6) |
|
|
8'10'' x 8' |
|
Main Level |
Mud Room |
|
|
14' x 4'9'' |
|
Main Level |
Living Room |
|
|
14' x 20'4'' |
|
Main Level |
Dining Room |
|
|
11' x 8'9'' |
|
Main Level |
Kitchen |
|
|
11'8'' x 11' |
https://www.realtor.ca/real-estate/28924825/82-holland-road-seeleys-cove

