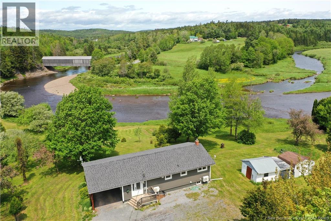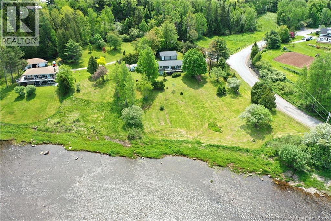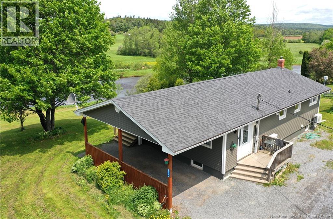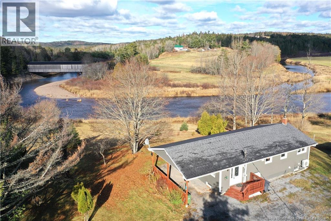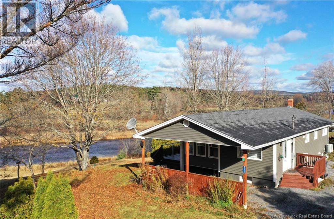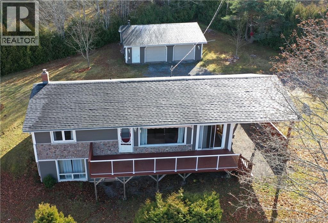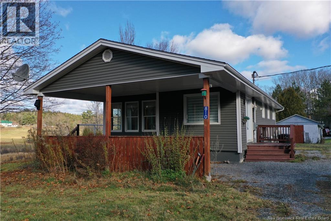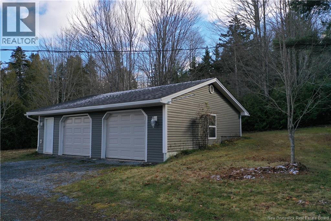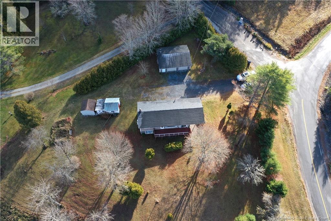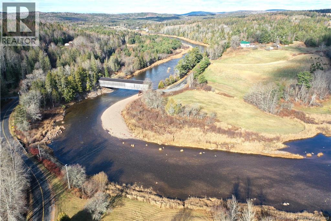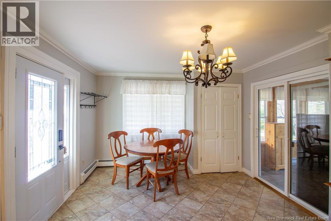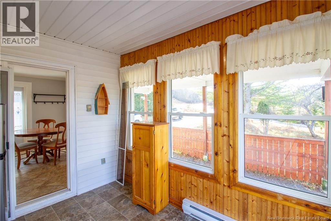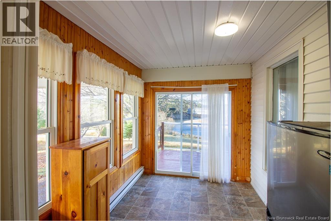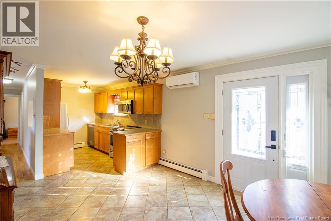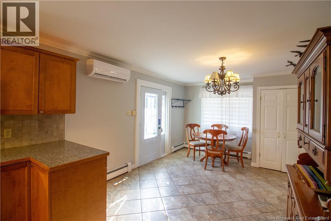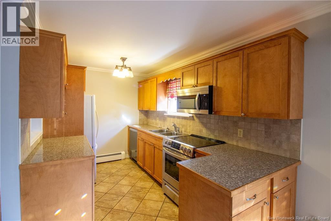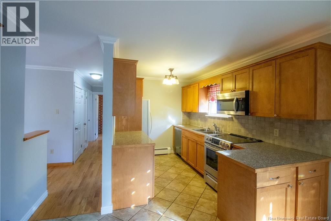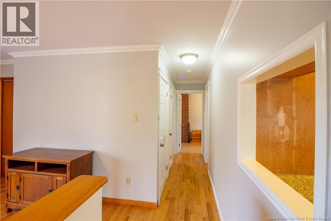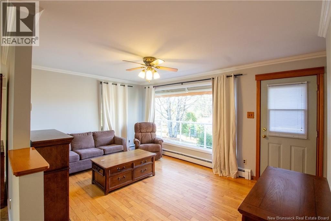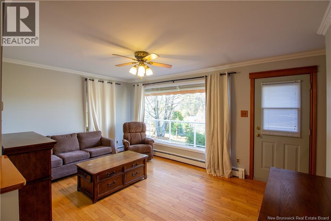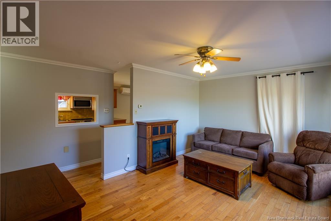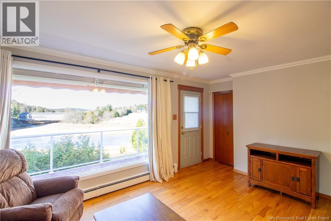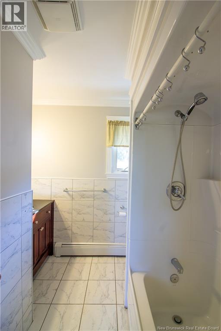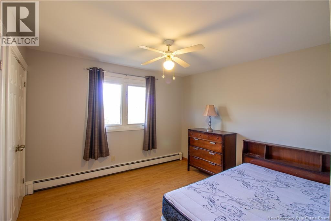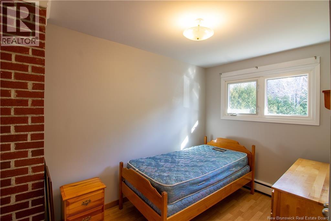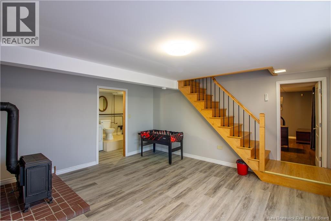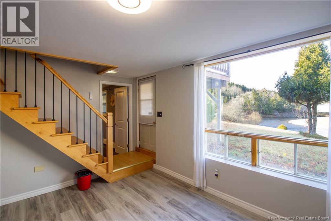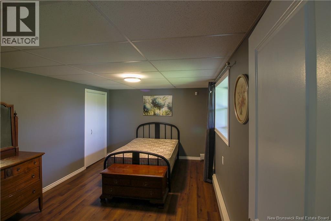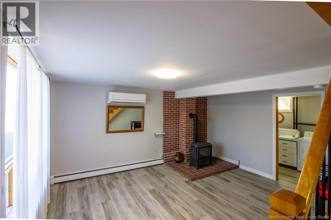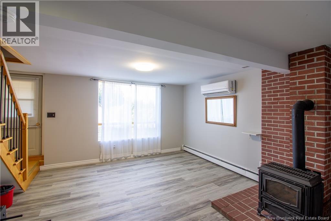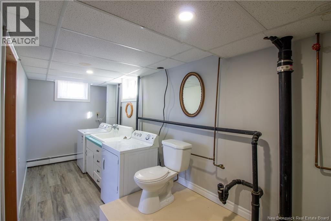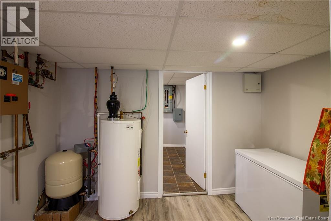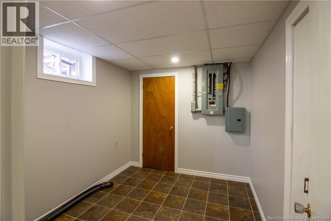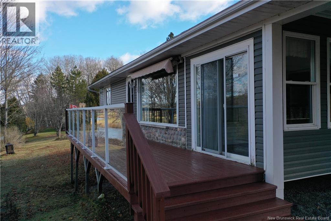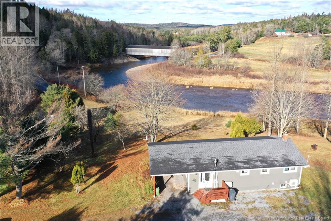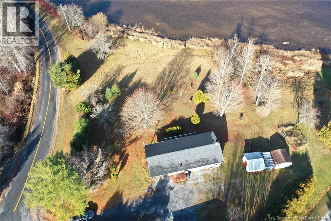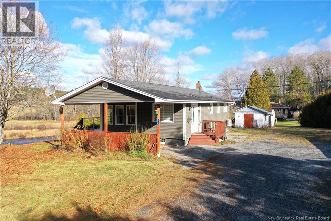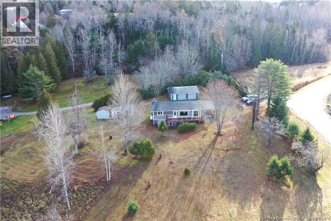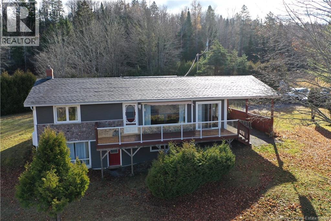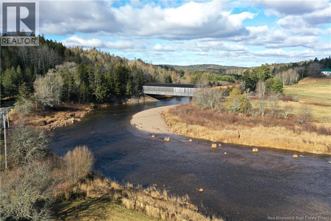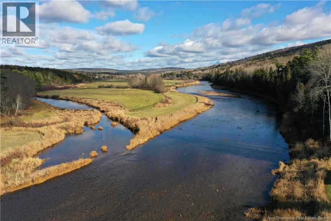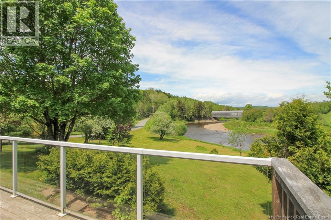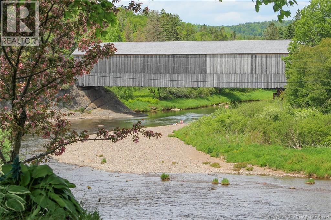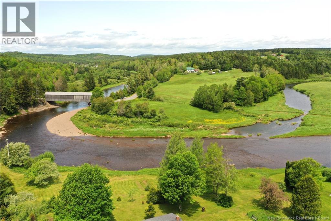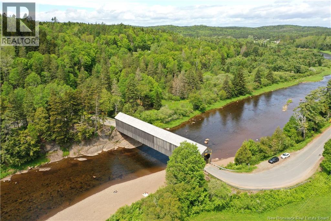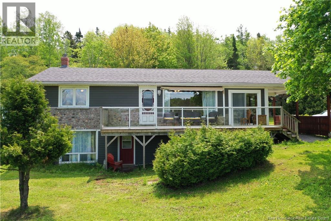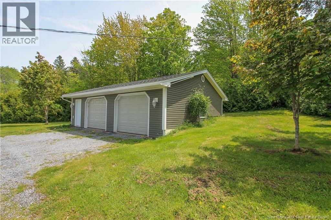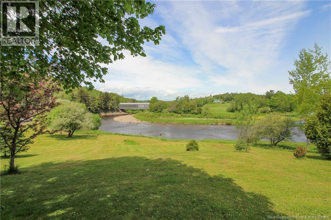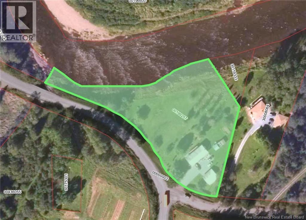3 Bedroom
1 Bathroom
1,700 ft2
Bungalow
Heat Pump
Baseboard Heaters, Heat Pump, Hot Water
Waterfront
Acreage
Landscaped
$399,900
Breathtaking Riverfront Setting on 2 plus acres Nestled 10 - 15 minutes from both Hampton's charming town centre, and the town of Quispamsis. Welcome to one of the most picturesque settings in Southern NB this riverfront bungalow offers a rare combination of natural beauty and convenient location. Set on a private lot with mature trees and over 450 feet of frontage along the tranquil Hammond river, this home delivers incredible views of the riverbend and the historic covered bridge a true postcard scene. Inside, the spacious eat-in kitchen is sure to impress with crown molding, ceramic tile flooring, updated cabinetry, granite countertops, and a ductless heat pump for year-round comfort. Step into the sunroom off the kitchen, a perfect spot for your morning coffee. The living room features hardwood floors and walk-out access to the front deck, where spectacular river views await. Down the hall, youll find two bedrooms and an updated full bathroom. Downstairs includes a large third bedroom, a generous family room complete with another heat pump and a cozy propane stove, plus a walk-out to the front yard. Additional features include a large laundry area with a toilet and farm-style sink, a utility room, and additional storage. Outside, enjoy the convenience of a carport plus a detached 32' x 26' two-car garage, ideal for hobbyists, storage, or workshop use. Freshly painted throughout and new flooring in the basement. Property taxes reflect non-owner occupancy. (id:31622)
Property Details
|
MLS® Number
|
NB129974 |
|
Property Type
|
Single Family |
|
Equipment Type
|
Propane Tank |
|
Features
|
Balcony/deck/patio |
|
Rental Equipment Type
|
Propane Tank |
|
Structure
|
Shed |
|
View Type
|
River View |
|
Water Front Type
|
Waterfront |
Building
|
Bathroom Total
|
1 |
|
Bedrooms Above Ground
|
2 |
|
Bedrooms Below Ground
|
1 |
|
Bedrooms Total
|
3 |
|
Architectural Style
|
Bungalow |
|
Cooling Type
|
Heat Pump |
|
Exterior Finish
|
Stone, Vinyl |
|
Flooring Type
|
Ceramic, Laminate |
|
Foundation Type
|
Concrete |
|
Heating Fuel
|
Electric, Propane |
|
Heating Type
|
Baseboard Heaters, Heat Pump, Hot Water |
|
Stories Total
|
1 |
|
Size Interior
|
1,700 Ft2 |
|
Total Finished Area
|
1700 Sqft |
|
Utility Water
|
Drilled Well, Well |
Parking
|
Detached Garage
|
|
|
Garage
|
|
|
Garage
|
|
Land
|
Access Type
|
Year-round Access, Public Road |
|
Acreage
|
Yes |
|
Landscape Features
|
Landscaped |
|
Sewer
|
Septic System |
|
Size Irregular
|
2.07 |
|
Size Total
|
2.07 Ac |
|
Size Total Text
|
2.07 Ac |
Rooms
| Level |
Type |
Length |
Width |
Dimensions |
|
Basement |
Utility Room |
|
|
X |
|
Basement |
Laundry Room |
|
|
X |
|
Basement |
Other |
|
|
9'6'' x 8'3'' |
|
Basement |
Family Room |
|
|
13'2'' x 15'4'' |
|
Basement |
Bedroom |
|
|
15'3'' x 10'8'' |
|
Main Level |
Sunroom |
|
|
10'7'' x 8'0'' |
|
Main Level |
Kitchen |
|
|
12'4'' x 8'0'' |
|
Main Level |
Primary Bedroom |
|
|
11'2'' x 11'5'' |
|
Main Level |
Bedroom |
|
|
11'3'' x 7'5'' |
|
Main Level |
3pc Bathroom |
|
|
7'0'' x 7'0'' |
|
Main Level |
Living Room |
|
|
11'6'' x 15'9'' |
|
Main Level |
Dining Room |
|
|
11'2'' x 13'11'' |
https://www.realtor.ca/real-estate/29109511/810-damascus-road-damascus

