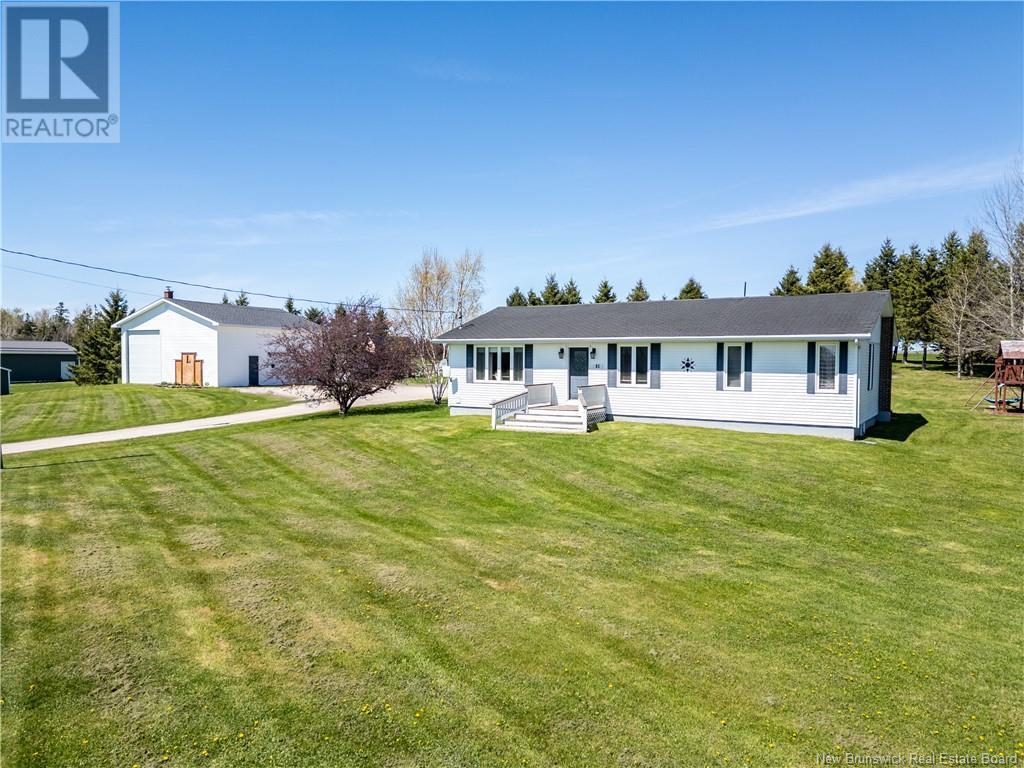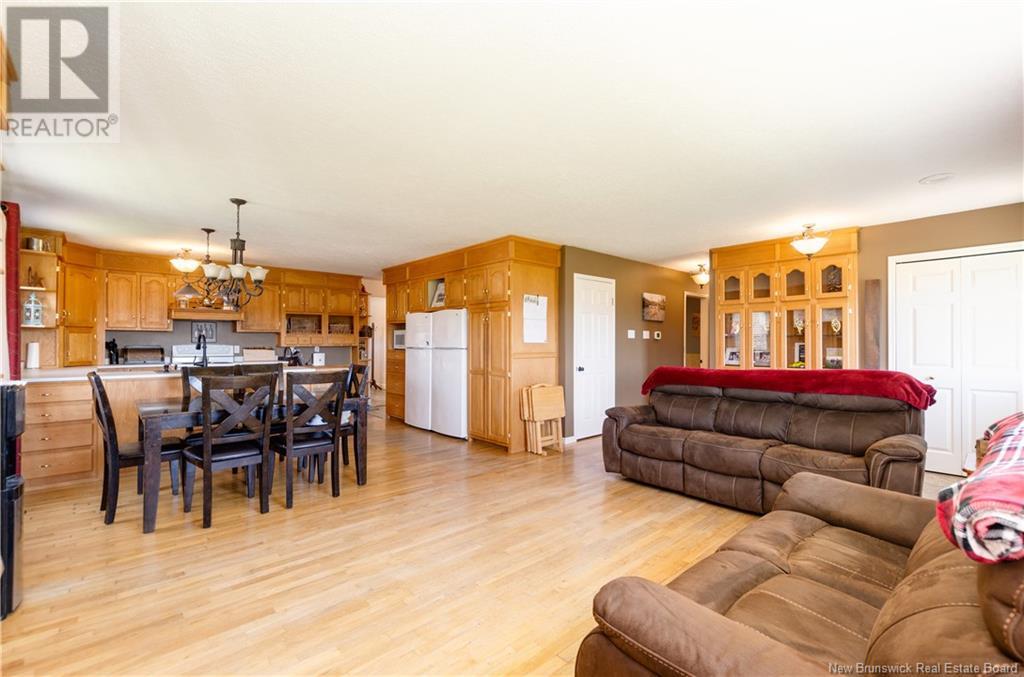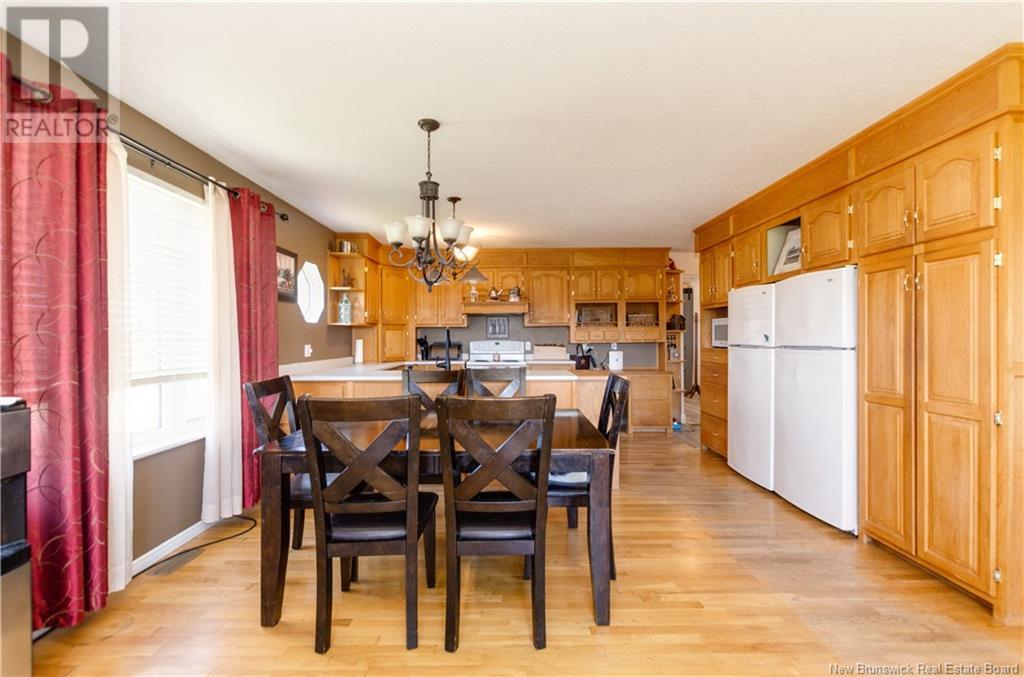3 Bedroom
2 Bathroom
1,664 ft2
Heat Pump
Heat Pump
Acreage
$499,900
Welcome to 81 Fawcett Hill Rd where comfort, privacy, and scenic beauty come together. This stunning bungalow sits on 2 acres of peaceful countryside and boasts incredible views overlooking the valley. Whether you're entertaining guests or simply enjoying the peace and quiet, this property has it all. Step inside to a spacious open-concept main floor featuring hardwood flooring throughout the living, dining, and kitchen areas. The kitchen showcases solid wood cabinets and connects seamlessly with the dining and living space, making it perfect for family living and hosting. A large tiled entryway provides both function and style. Down the hall, you'll find 3 generous bedrooms and a large main bathroom with access to the primary bedroom. Downstairs, the fully finished basement offers incredible bonus space, including a rec room, office, and a non-conforming bedroomideal for guests, teens, or a home gym setup. Stay cozy year-round with a ducted heat pump system providing efficient heating and cooling. Outside is your own private retreat: a large back deck, above-ground pool, and hot tub offer the ultimate space to unwind. The detached double garage (15 ft high ceiling) gives you ample room for vehicles, storage, or even a workshop. Located just minutes from the village of Petitcodiac, this property offers rural living with convenient access to local amenities. (id:31622)
Property Details
|
MLS® Number
|
NB118327 |
|
Property Type
|
Single Family |
Building
|
Bathroom Total
|
2 |
|
Bedrooms Above Ground
|
3 |
|
Bedrooms Total
|
3 |
|
Cooling Type
|
Heat Pump |
|
Exterior Finish
|
Vinyl |
|
Foundation Type
|
Concrete |
|
Heating Type
|
Heat Pump |
|
Size Interior
|
1,664 Ft2 |
|
Total Finished Area
|
2808 Sqft |
|
Type
|
House |
|
Utility Water
|
Drilled Well, Well |
Parking
Land
|
Access Type
|
Year-round Access |
|
Acreage
|
Yes |
|
Sewer
|
Septic System |
|
Size Irregular
|
1.98 |
|
Size Total
|
1.98 Ac |
|
Size Total Text
|
1.98 Ac |
Rooms
| Level |
Type |
Length |
Width |
Dimensions |
|
Basement |
4pc Bathroom |
|
|
8'4'' x 7'6'' |
|
Basement |
Office |
|
|
10'7'' x 13'4'' |
|
Basement |
Bonus Room |
|
|
15'2'' x 17'2'' |
|
Basement |
Bedroom |
|
|
9'4'' x 12'10'' |
|
Basement |
Bonus Room |
|
|
11'7'' x 12'9'' |
|
Basement |
Family Room |
|
|
22'7'' x 18'6'' |
|
Main Level |
4pc Bathroom |
|
|
16'6'' x 14'7'' |
|
Main Level |
Bedroom |
|
|
11'5'' x 9'5'' |
|
Main Level |
Bedroom |
|
|
13'4'' x 9'6'' |
|
Main Level |
Bedroom |
|
|
13'4'' x 18'4'' |
|
Main Level |
Mud Room |
|
|
11'1'' x 11'2'' |
|
Main Level |
Kitchen |
|
|
15'11'' x 9'1'' |
|
Main Level |
Dining Room |
|
|
15'11'' x 5'8'' |
|
Main Level |
Living Room |
|
|
22'2'' x 13'3'' |
https://www.realtor.ca/real-estate/28315282/81-fawcett-hill-road-fawcett-hill




















































