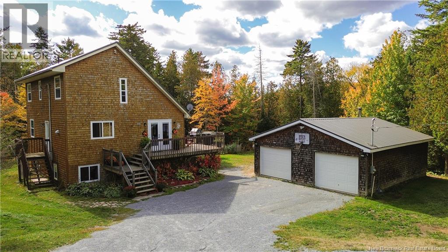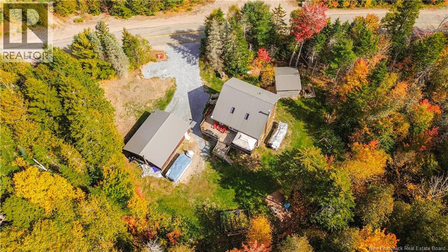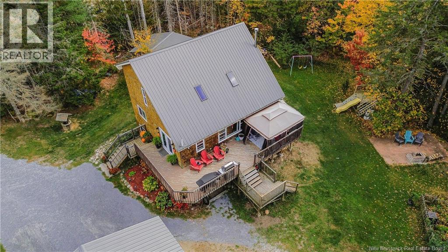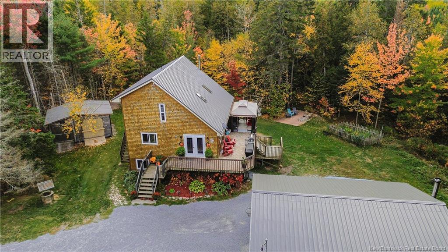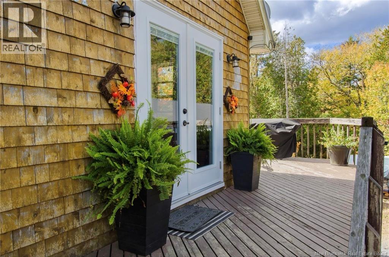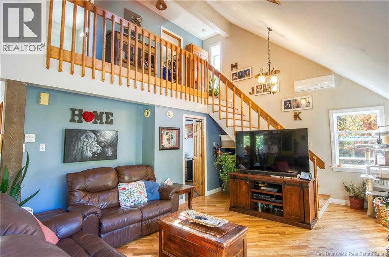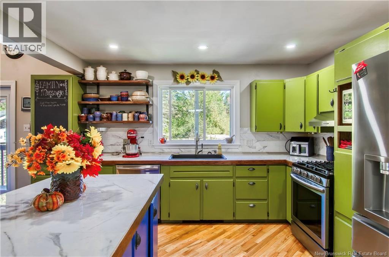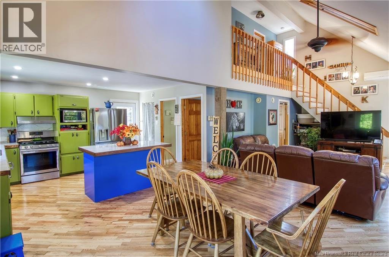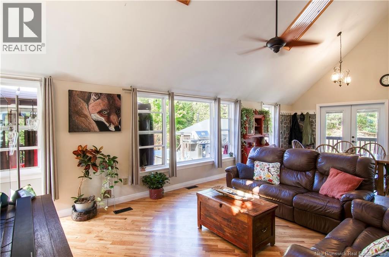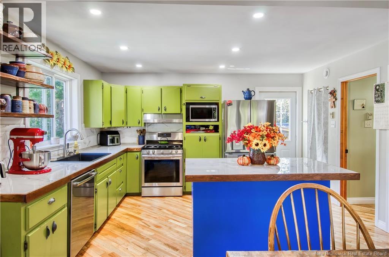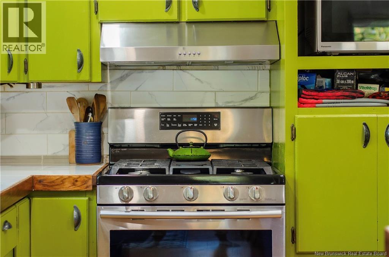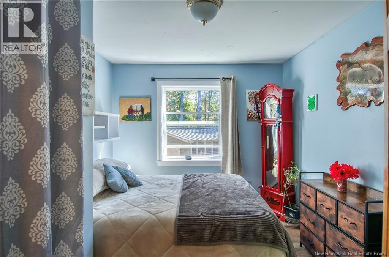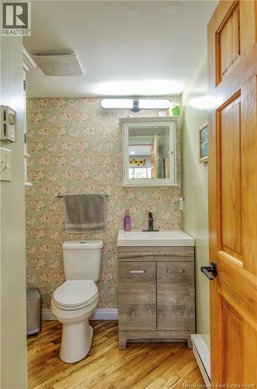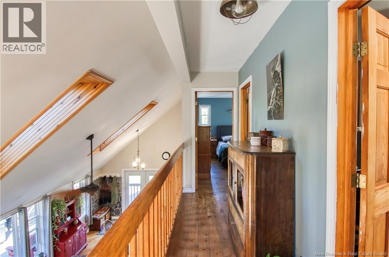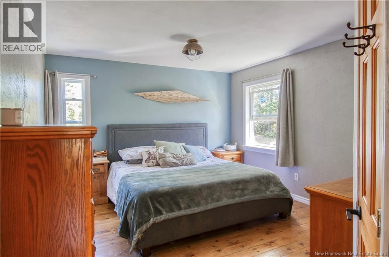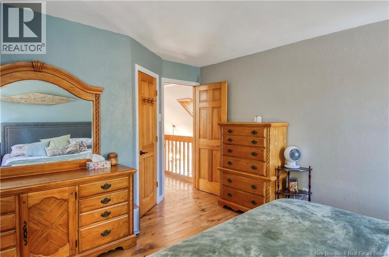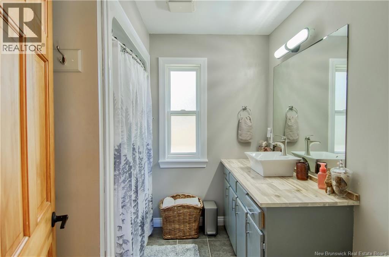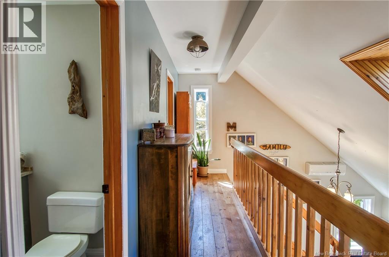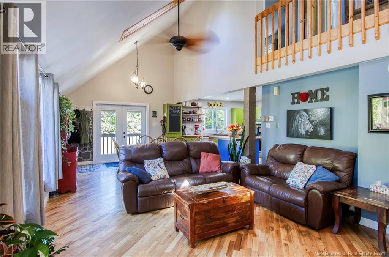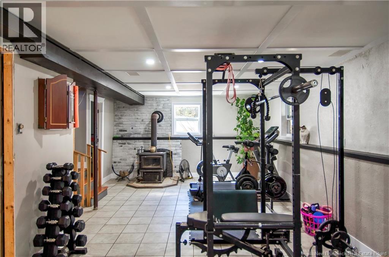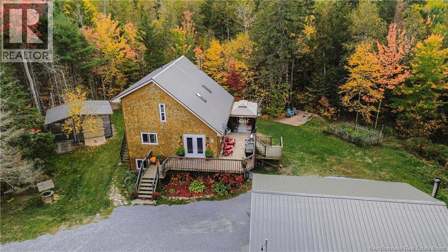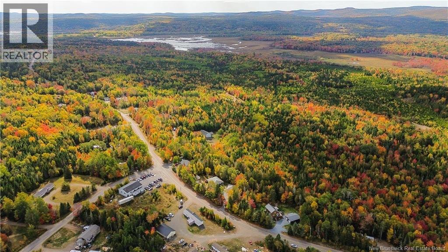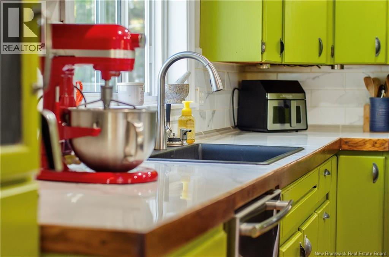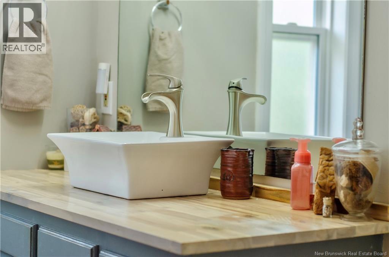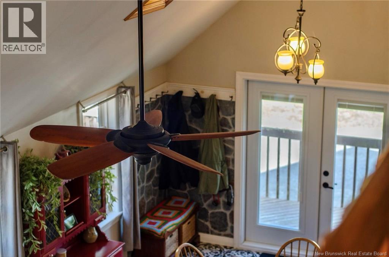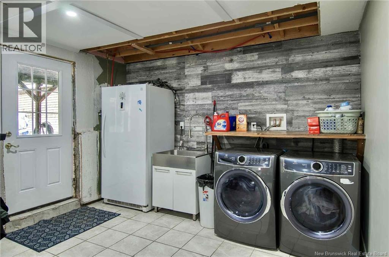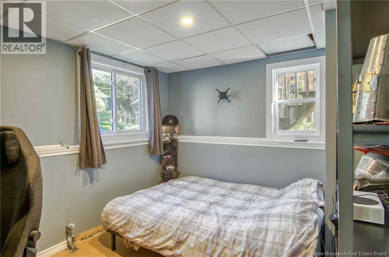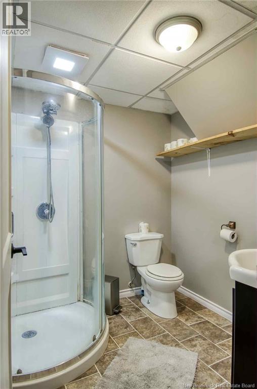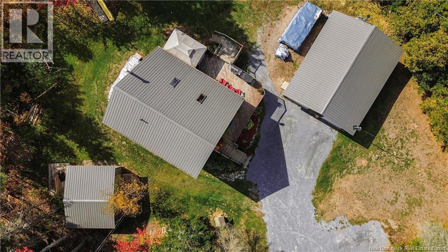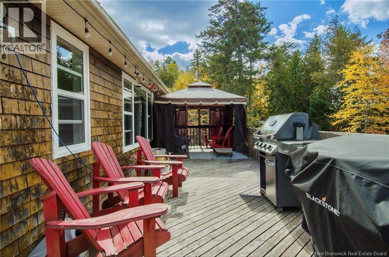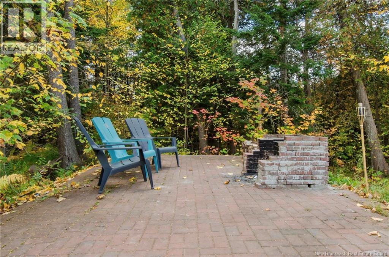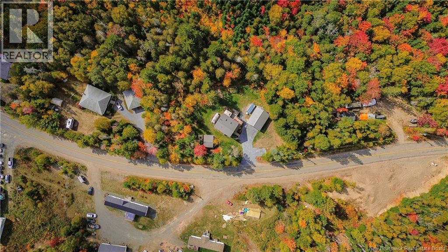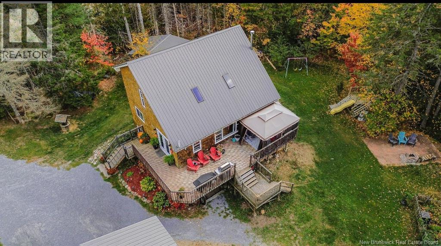801 Campbell Road Grand Bay-Westfield, New Brunswick E5K 3W3
$349,900
Escape to an exceptional lifestyle in this beautifully maintained 5 bedroom,2.5 bath home. Offering the perfect blend of privacy and convenience. Image starting your day with coffee on the inviting wraparound deck, accessed through elegant new garden doors, overlooking your gardens. In the evening gather with friends and family around the cozy fire pit for memorable gathering. This home has a large double garage and extensive parking and a newer durable metal roof. Main level is designed for modern living with vaulted ceiling abundance of natural light through the skylight and new windows, refinished hard wood floors. Beautiful Open concept kitchen features updated stainless steel appliances a chef's delight! Convenient main floor bedroom and 2 piece bath. Upstairs primary suite is a true haven freshly painted Pine floors and direct access to the elegant full bath with modern fixtures. The 2nd bedroom currently used as a walk in closet. The walkout basement expands your living options, perfect for teenagers, guest or future in law accommodations. spacious family room kept warm by a cozy woodstove., ceramic tile and 2 additional bedrooms and full bath. You're just minutes from scenic trails, tranquil Nerepis River and its a 20 min commute to Saint John. *Age of Metal Roof 2015 & Garage Metal Roof 2024. *Be sure to Click on Virtual Tour link * (All measurements are approximate, should be verified by the purchaser prior to closing.) (id:31622)
Open House
This property has open houses!
2:00 pm
Ends at:4:00 pm
Stop by our Open House this SAT Oct. 4th, 2025 2pm -4pm Beautiful 5 bedroom, 2.5 bath home nestled on a private 1.25 acres lot. Country living just 20 mins to Saint John.
Property Details
| MLS® Number | NB127607 |
| Property Type | Single Family |
| Equipment Type | Propane Tank |
| Features | Treed, Balcony/deck/patio |
| Rental Equipment Type | Propane Tank |
| Structure | Shed |
Building
| Bathroom Total | 3 |
| Bedrooms Above Ground | 3 |
| Bedrooms Below Ground | 2 |
| Bedrooms Total | 5 |
| Constructed Date | 1993 |
| Cooling Type | Heat Pump |
| Exterior Finish | Cedar Shingles, Wood |
| Flooring Type | Ceramic, Laminate, Tile, Hardwood |
| Foundation Type | Concrete |
| Half Bath Total | 1 |
| Heating Type | Heat Pump |
| Size Interior | 1,200 Ft2 |
| Total Finished Area | 1200 Sqft |
| Type | House |
| Utility Water | Drilled Well, Well |
Parking
| Detached Garage | |
| Garage |
Land
| Access Type | Road Access |
| Acreage | Yes |
| Landscape Features | Partially Landscaped |
| Sewer | Septic System |
| Size Irregular | 4267 |
| Size Total | 4267 M2 |
| Size Total Text | 4267 M2 |
Rooms
| Level | Type | Length | Width | Dimensions |
|---|---|---|---|---|
| Second Level | Other | 10'7'' x 8'11'' | ||
| Second Level | Bedroom | 12'11'' x 11'11'' | ||
| Second Level | Bedroom | 12' x 9'6'' | ||
| Basement | Storage | X | ||
| Basement | Laundry Room | X | ||
| Basement | 4pc Bathroom | X | ||
| Basement | Bedroom | X | ||
| Basement | Bedroom | X | ||
| Basement | Family Room | 15'3'' x 14'5'' | ||
| Main Level | 2pc Bathroom | X | ||
| Main Level | Bedroom | 10' x 8'6'' | ||
| Main Level | Living Room | 24'6'' x 14' | ||
| Main Level | Kitchen | 24'6'' x 14' |
https://www.realtor.ca/real-estate/28933991/801-campbell-road-grand-bay-westfield
Contact Us
Contact us for more information

