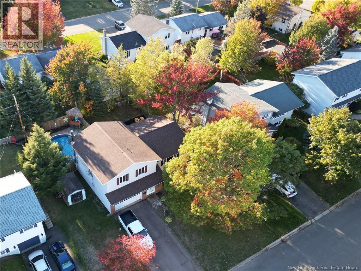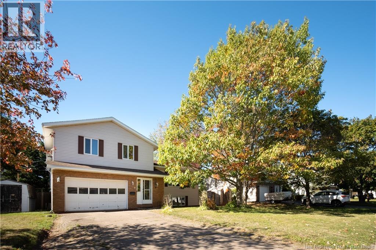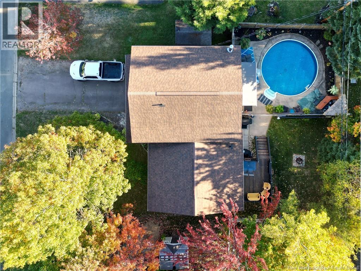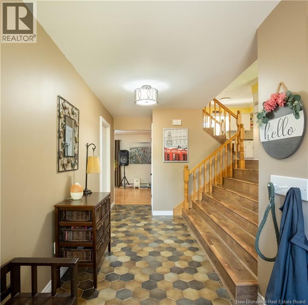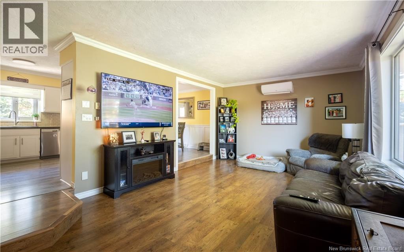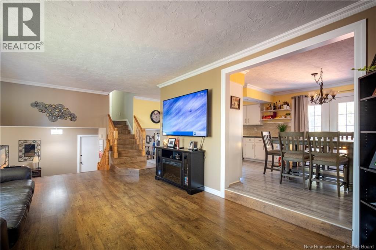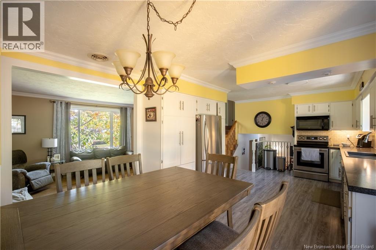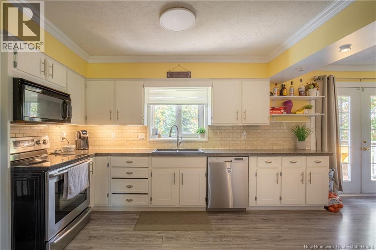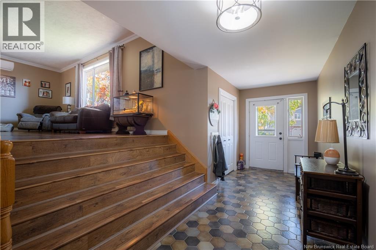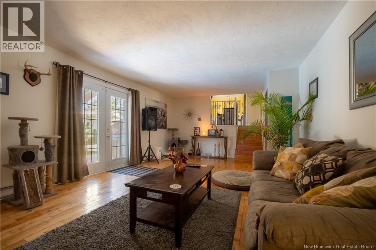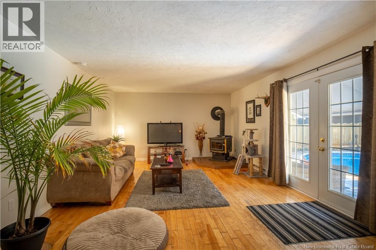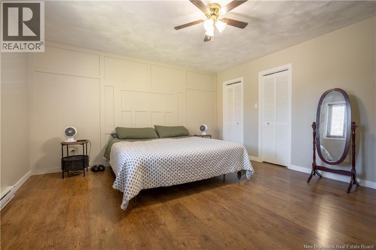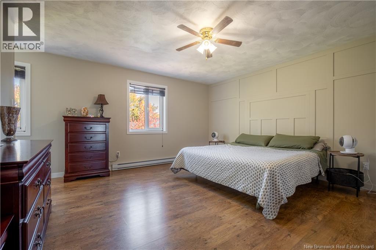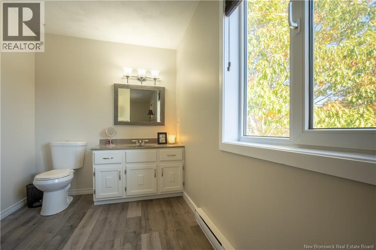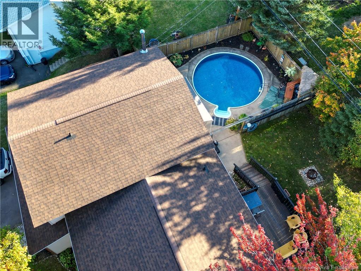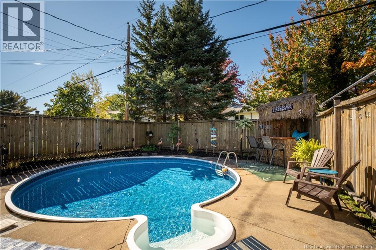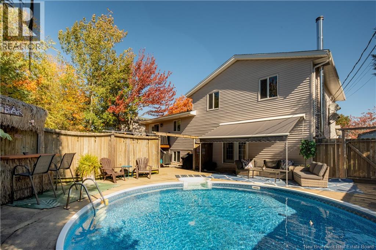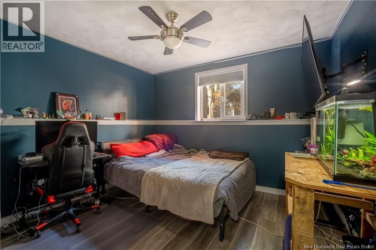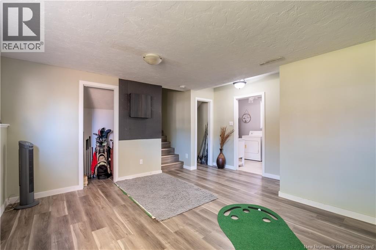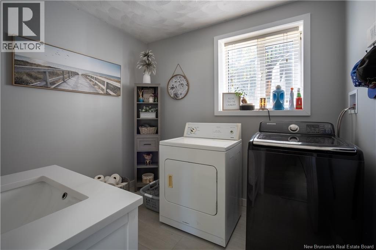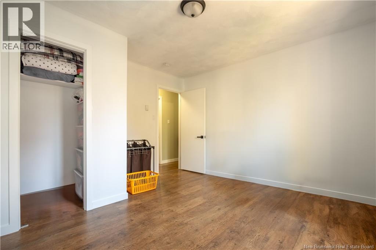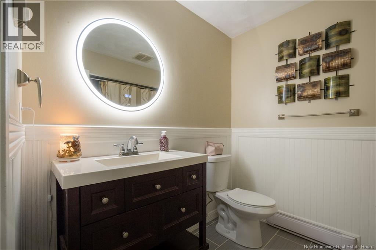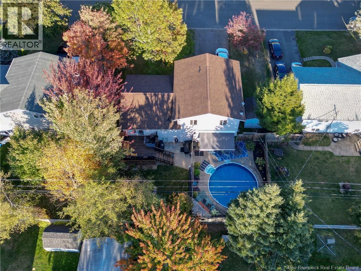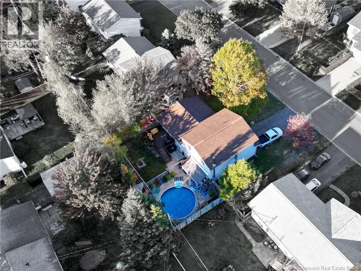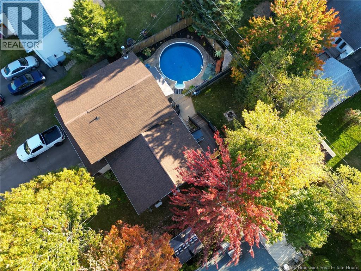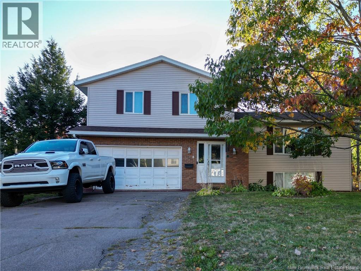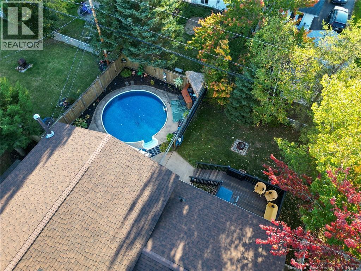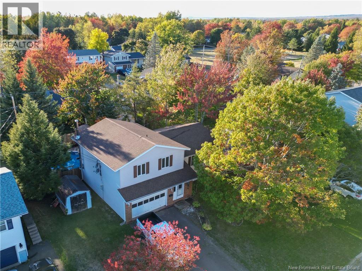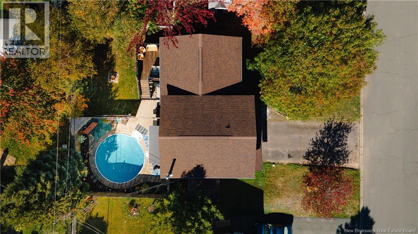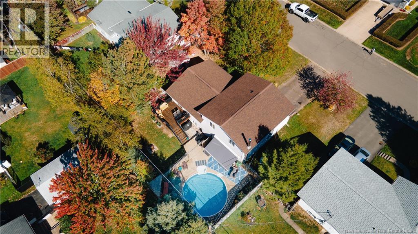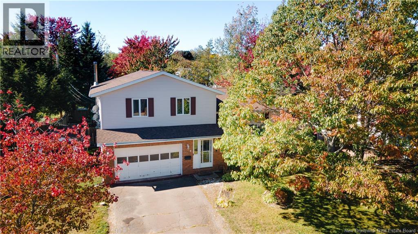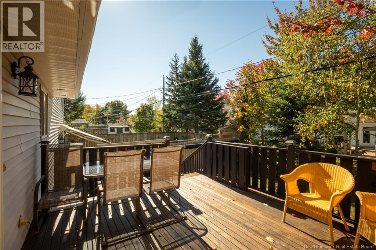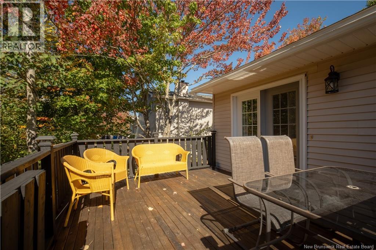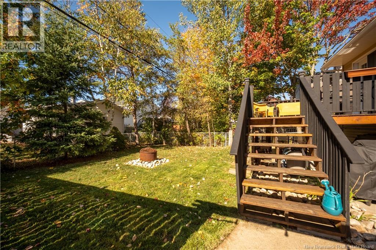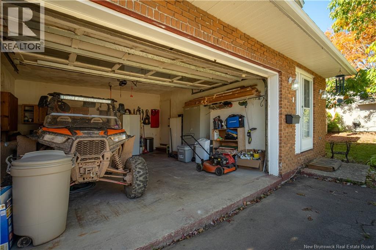4 Bedroom
3 Bathroom
2,476 ft2
4 Level
Inground Pool
Heat Pump
Baseboard Heaters, Heat Pump, Stove
$400,000
Have you been looking for a truly wonderful home for your growing family? Look no further than 8 Welland: an incredible 4-level split with IN-GROUND POOL in desirable Riverview West. Tucked among mature trees, this family property must be seen to be appreciated. The back yard is a private oasis: lounge in the pool, serve drinks at your very own tiki bar, or enjoy a bonfire in the beautiful yard. Enter through the large foyer with eye-catching tile floors, and an oversized staircase into the stunning living room. The kitchen is bright and welcoming, and has enough space to make preparing family meals a breeze! 2 mini-split heat pumps offer efficient heating and cooling; while the family room also has a wood stove for those who love the crackle of a real fire. Upstairs your spacious primary bedroom awaits, with a large ensuite bathroom. 2 more bedrooms and another full bathroom make this home extremely functional for almost any family! The basement offers yet another bathroom, large family room and the fourth bedroom, along with a crawl space for tons of extra storage. This beautiful property is just minutes from schools, grocery stores, walking trails and more! Only 10 mins to downtown Moncton! This home won't last long, so contact your favourite REALTOR® today! (id:31622)
Property Details
|
MLS® Number
|
NB127973 |
|
Property Type
|
Single Family |
|
Features
|
Treed, Balcony/deck/patio |
|
Pool Type
|
Inground Pool |
Building
|
Bathroom Total
|
3 |
|
Bedrooms Above Ground
|
3 |
|
Bedrooms Below Ground
|
1 |
|
Bedrooms Total
|
4 |
|
Architectural Style
|
4 Level |
|
Constructed Date
|
1988 |
|
Cooling Type
|
Heat Pump |
|
Exterior Finish
|
Brick, Vinyl |
|
Flooring Type
|
Laminate, Tile, Hardwood |
|
Foundation Type
|
Concrete |
|
Half Bath Total
|
1 |
|
Heating Fuel
|
Wood |
|
Heating Type
|
Baseboard Heaters, Heat Pump, Stove |
|
Size Interior
|
2,476 Ft2 |
|
Total Finished Area
|
2476 Sqft |
|
Type
|
House |
|
Utility Water
|
Municipal Water |
Parking
|
Attached Garage
|
|
|
Inside Entry
|
|
Land
|
Access Type
|
Year-round Access |
|
Acreage
|
No |
|
Sewer
|
Municipal Sewage System |
|
Size Irregular
|
650 |
|
Size Total
|
650 M2 |
|
Size Total Text
|
650 M2 |
Rooms
| Level |
Type |
Length |
Width |
Dimensions |
|
Second Level |
Kitchen/dining Room |
|
|
22'5'' x 11'8'' |
|
Second Level |
Living Room |
|
|
19'9'' x 12'8'' |
|
Third Level |
Bedroom |
|
|
12'0'' x 11'9'' |
|
Third Level |
Bedroom |
|
|
11'9'' x 11'7'' |
|
Third Level |
3pc Ensuite Bath |
|
|
8'7'' x 6'11'' |
|
Third Level |
Primary Bedroom |
|
|
14'11'' x 14'4'' |
|
Third Level |
4pc Bathroom |
|
|
7'0'' x 5'10'' |
|
Basement |
2pc Bathroom |
|
|
8'10'' x 8'0'' |
|
Basement |
Bedroom |
|
|
11'10'' x 10'5'' |
|
Basement |
Family Room |
|
|
19'2'' x 12'2'' |
|
Main Level |
Family Room |
|
|
24'2'' x 13'9'' |
|
Main Level |
Foyer |
|
|
20'11'' x 6'3'' |
https://www.realtor.ca/real-estate/28954475/8-welland-street-riverview

