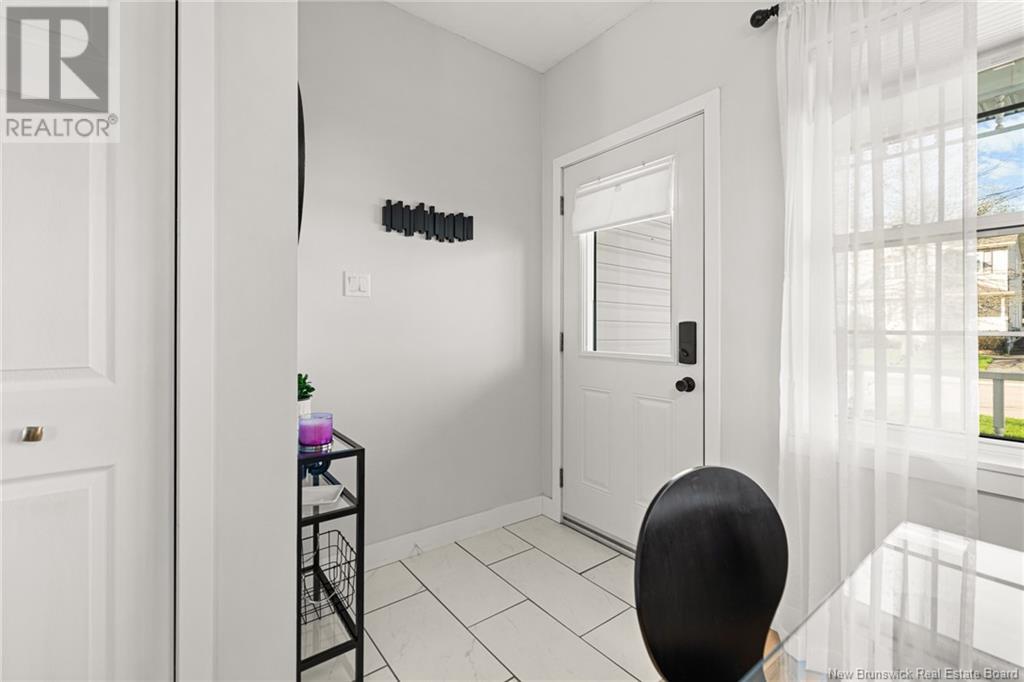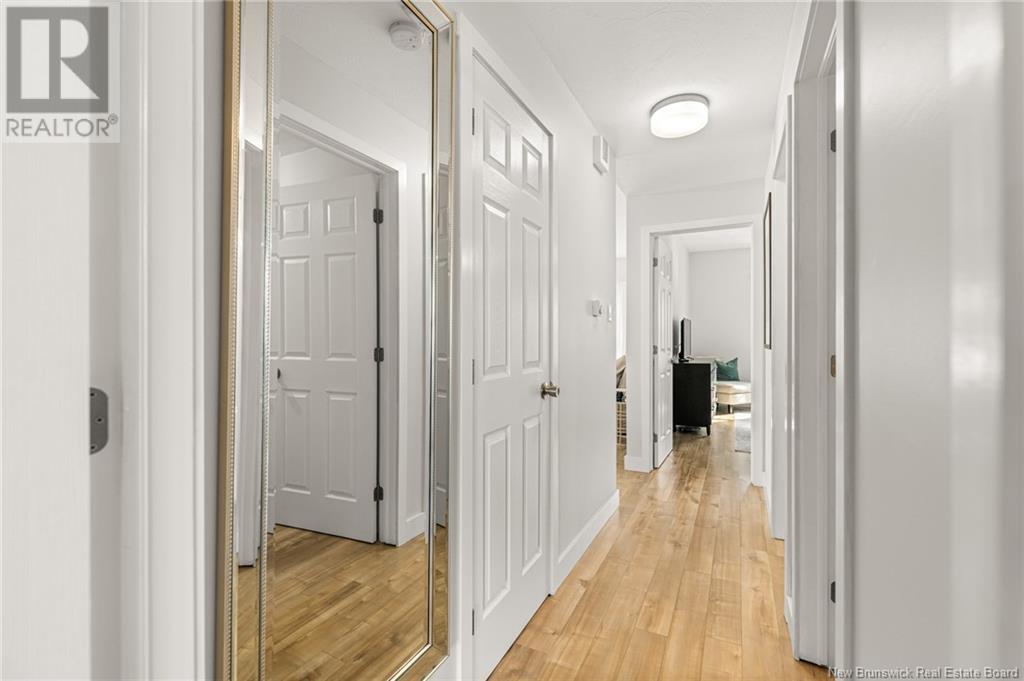2 Bedroom
1 Bathroom
1,000 ft2
Heat Pump, Air Exchanger
Baseboard Heaters, Heat Pump
$299,900
Immaculate condition and tastefully Modernized! 9 FOOT CEILINGS/ Fenced Yard/ Propane Fireplace/ Updated Kitchen with Enamelled High Gloss Cast Iron Sink/ Updated Bathroom with Skirted Toilet/ New Flooring Throughout! This renovated 1 level living home is sure to please don't miss out on it! Welcome to 8 Anahid in the Maplehurst area in Moncton North. As you enter the front door, you are welcomed with a warm and modernized open concept living area. The kitchen features black stainless steel appliances and enamelled high gloss cast iron sink. It also has been painted white with black hardware. The living area features a white shiplap wall with mantel shelf and a propane fireplace, perfect for hosting on cold January days. On the other side of the home you have 2 spacious bedrooms, a laundry room and full bathroom. The bathroom has also been tastefully updated with a new vanity, mirror and skirted toilet. Enjoy a spacious, fenced in backyard, perfect for hosting with a wooden slab patio. At the back corner of the property a 10x8 storage shed is available for storage. This home is close to main roads and a short drive to all the amenities offered in the North End of Moncton including many schools. The attention to detail and modernization was not missed! (id:31622)
Property Details
|
MLS® Number
|
NB118439 |
|
Property Type
|
Single Family |
|
Structure
|
Shed |
Building
|
Bathroom Total
|
1 |
|
Bedrooms Above Ground
|
2 |
|
Bedrooms Total
|
2 |
|
Constructed Date
|
2000 |
|
Cooling Type
|
Heat Pump, Air Exchanger |
|
Exterior Finish
|
Vinyl |
|
Foundation Type
|
Concrete Slab |
|
Heating Fuel
|
Electric |
|
Heating Type
|
Baseboard Heaters, Heat Pump |
|
Size Interior
|
1,000 Ft2 |
|
Total Finished Area
|
1000 Sqft |
|
Type
|
House |
|
Utility Water
|
Municipal Water |
Land
|
Acreage
|
No |
|
Sewer
|
Municipal Sewage System |
|
Size Irregular
|
332 |
|
Size Total
|
332 M2 |
|
Size Total Text
|
332 M2 |
Rooms
| Level |
Type |
Length |
Width |
Dimensions |
|
Main Level |
Bedroom |
|
|
12' x 11'10'' |
|
Main Level |
Bedroom |
|
|
14' x 12' |
|
Main Level |
Laundry Room |
|
|
8' x 5' |
|
Main Level |
4pc Bathroom |
|
|
6' x 8' |
|
Main Level |
Living Room |
|
|
14' x 11' |
|
Main Level |
Kitchen/dining Room |
|
|
21' x 11' |
https://www.realtor.ca/real-estate/28308519/8-anahid-street-moncton































