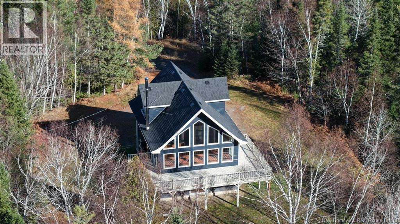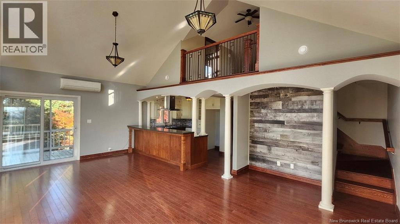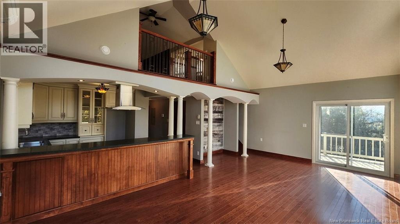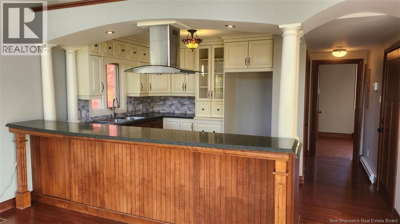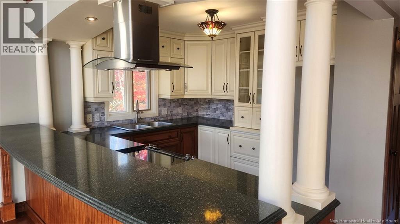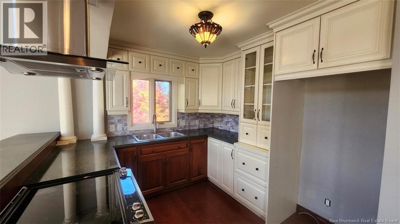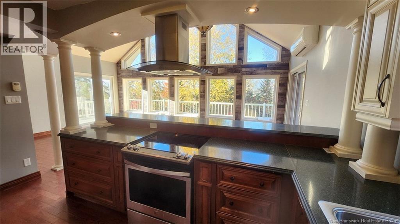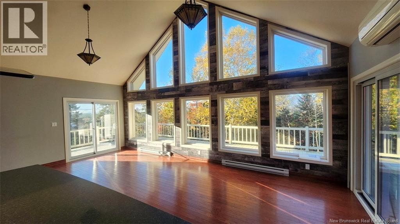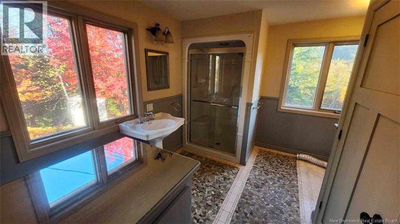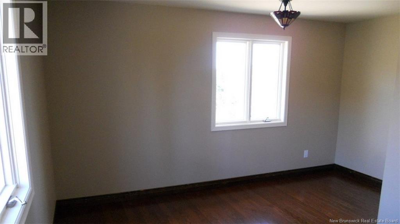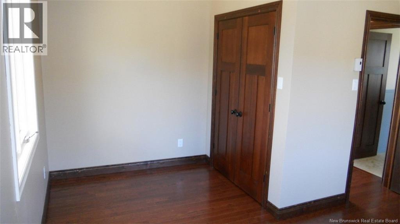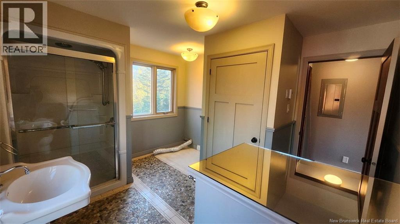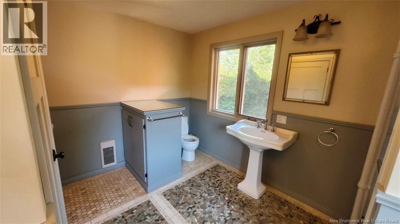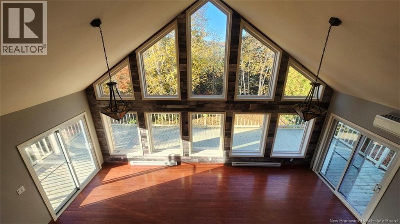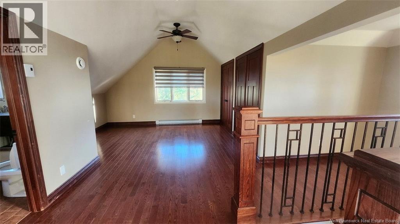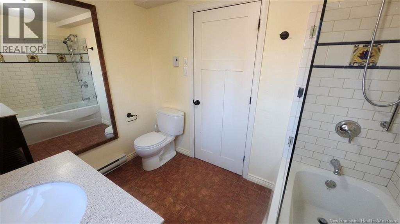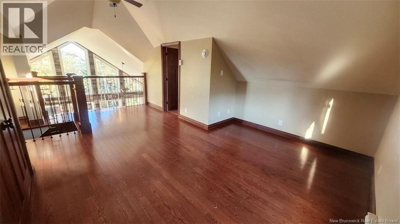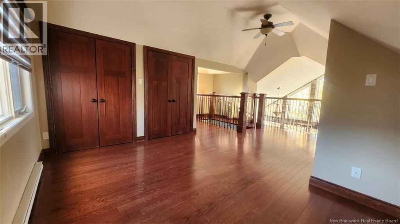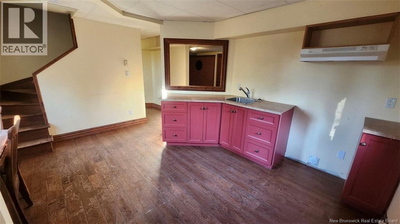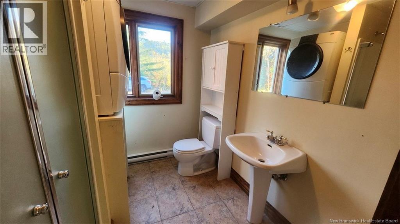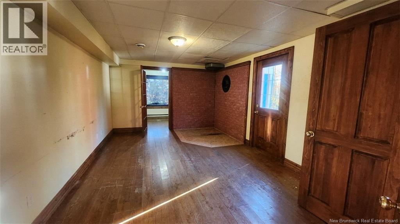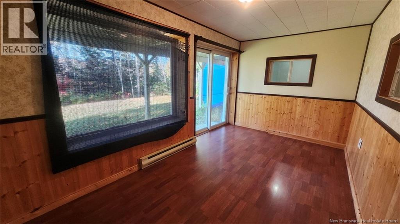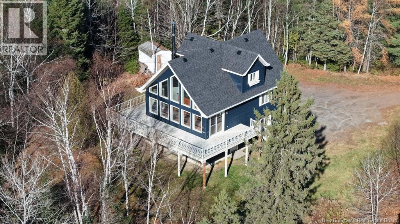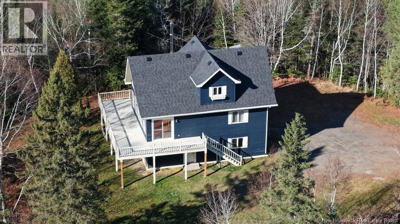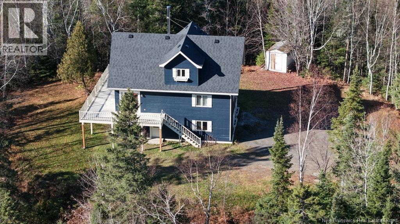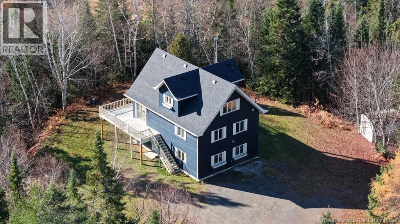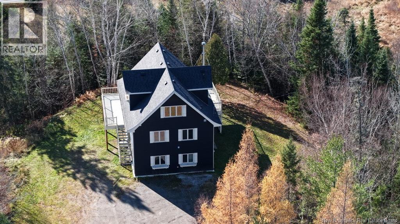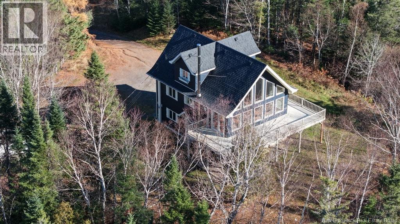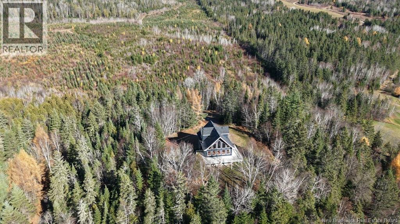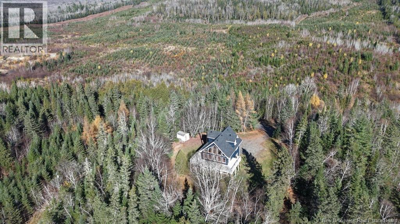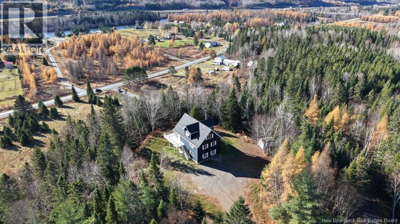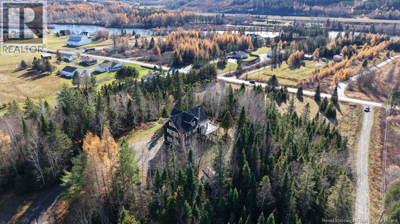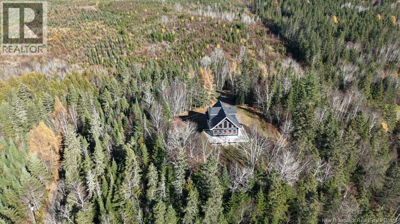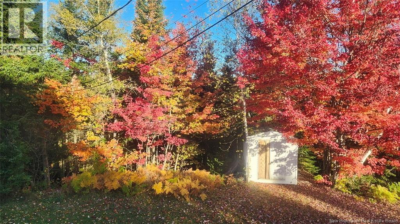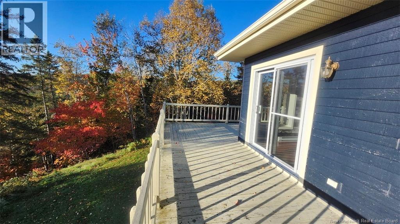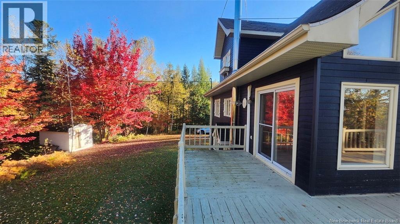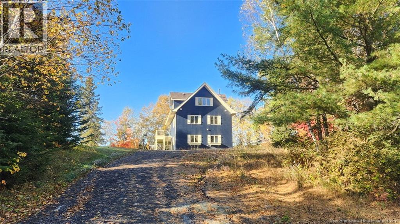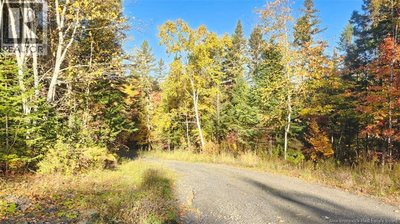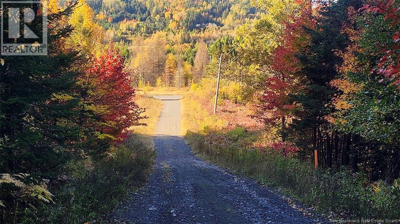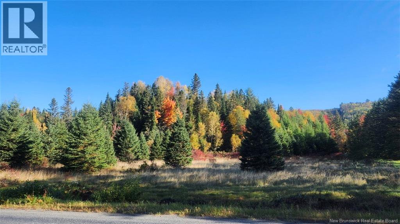4 Bedroom
3 Bathroom
2,100 ft2
Heat Pump
Baseboard Heaters, Heat Pump, Other
Acreage
Partially Landscaped
$319,900
Beautiful and private country property set on over 7 acres of land, offering peace, space, and spectacular valley views. This 4-bedroom home underwent extensive renovations in 20142015, blending modern comfort with timeless charm. The main living area boasts a stunning kitchen with hardwood cabinets and striking green granite countertops, along with updated bathrooms featuring high-end finishes such as river stone, marble, and warm red tile. Red oak floors and bright, welcoming colors create an inviting atmosphere throughout. Enjoy relaxing on the impressive three-sided wrap-around balcony, surrounded by nature with no nearby neighbors. The ground floor offers the potential for an additional apartment perfect for extended family, an in-law suite, a home office, or business space. Washer-dryer hookups on both levels and a second kitchen provide added flexibility for multi-generational living or rental income. A must-see for anyone looking for a peaceful retreat with modern upgrades and endless possibilities! (id:31622)
Property Details
|
MLS® Number
|
NB127648 |
|
Property Type
|
Single Family |
|
Equipment Type
|
Water Heater |
|
Features
|
Treed, Balcony/deck/patio |
|
Rental Equipment Type
|
Water Heater |
|
Road Type
|
Paved Road |
|
Structure
|
Shed |
Building
|
Bathroom Total
|
3 |
|
Bedrooms Above Ground
|
4 |
|
Bedrooms Total
|
4 |
|
Constructed Date
|
1978 |
|
Cooling Type
|
Heat Pump |
|
Exterior Finish
|
Wood Siding |
|
Flooring Type
|
Ceramic, Marble, Wood |
|
Foundation Type
|
Concrete, Slab |
|
Heating Fuel
|
Electric |
|
Heating Type
|
Baseboard Heaters, Heat Pump, Other |
|
Stories Total
|
3 |
|
Size Interior
|
2,100 Ft2 |
|
Total Finished Area
|
2100 Sqft |
|
Type
|
House |
|
Utility Water
|
Drilled Well, Well |
Land
|
Access Type
|
Year-round Access, Road Access, Public Road |
|
Acreage
|
Yes |
|
Landscape Features
|
Partially Landscaped |
|
Sewer
|
Septic System |
|
Size Irregular
|
7.33 |
|
Size Total
|
7.33 Ac |
|
Size Total Text
|
7.33 Ac |
Rooms
| Level |
Type |
Length |
Width |
Dimensions |
|
Third Level |
Primary Bedroom |
|
|
13' x 14' |
|
Third Level |
Ensuite |
|
|
6'8'' x 9' |
|
Basement |
Bedroom |
|
|
8' x 8' |
|
Basement |
Bedroom |
|
|
8' x 14' |
|
Basement |
Kitchen/dining Room |
|
|
12' x 14' |
|
Basement |
Living Room |
|
|
11' x 18' |
|
Main Level |
3pc Bathroom |
|
|
9' x 12' |
|
Main Level |
Bedroom |
|
|
9' x 14' |
|
Main Level |
Dining Room |
|
|
10' x 14' |
|
Main Level |
Living Room |
|
|
14' x 14' |
|
Main Level |
Kitchen |
|
|
10'7'' x 10'10'' |
https://www.realtor.ca/real-estate/28942617/791-baisley-road-saint-jacques

