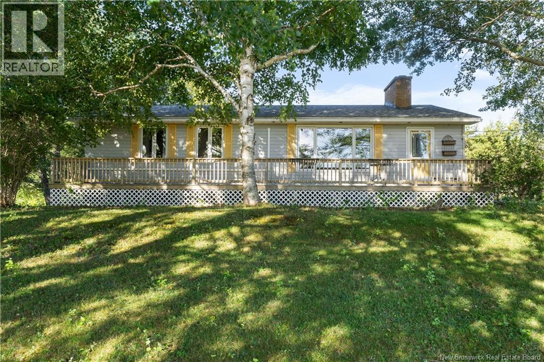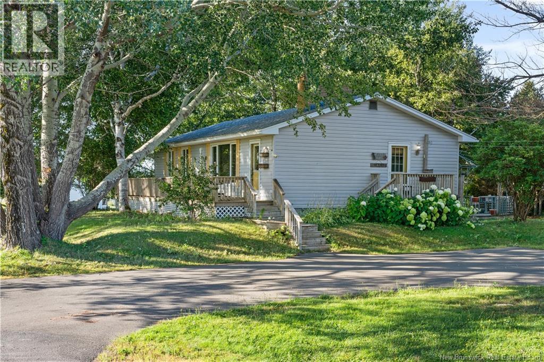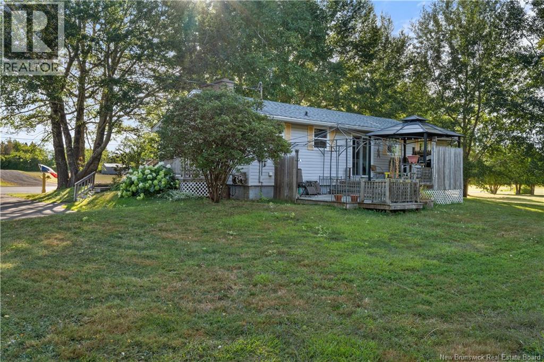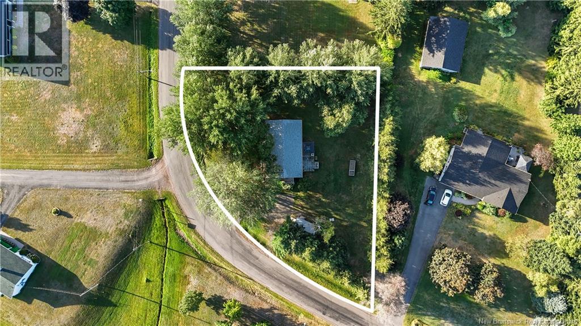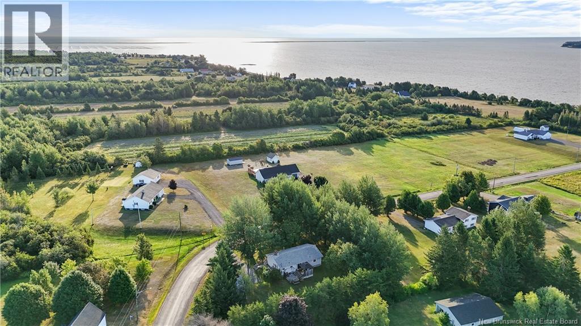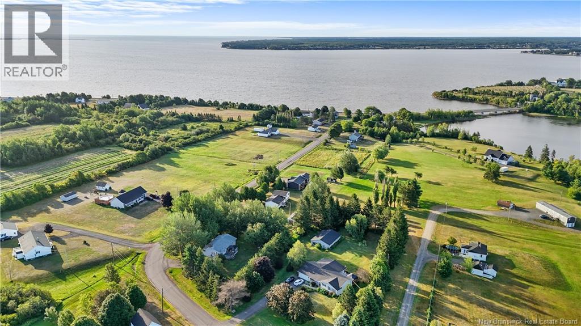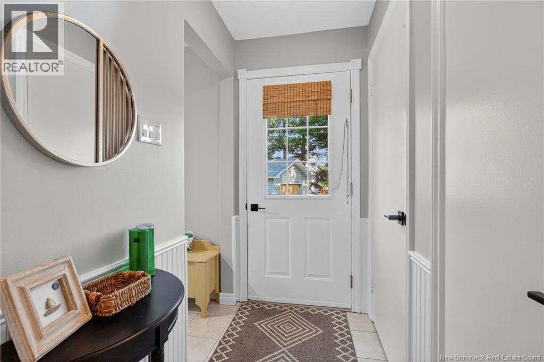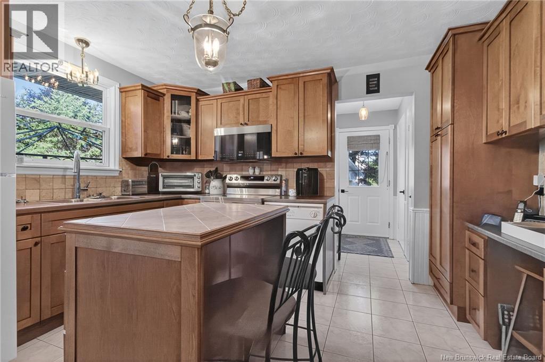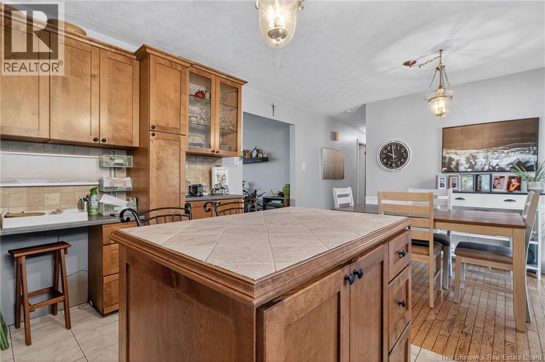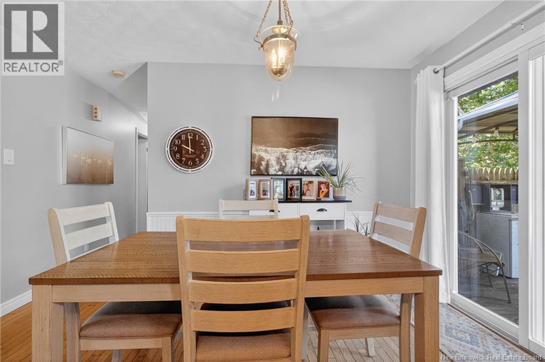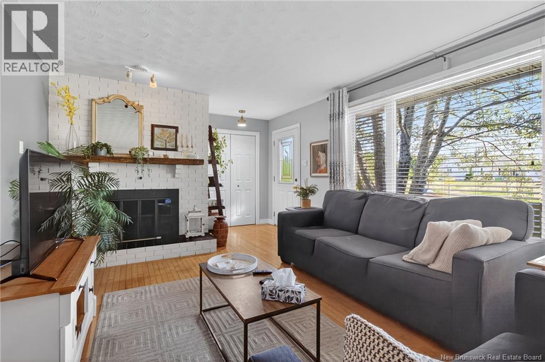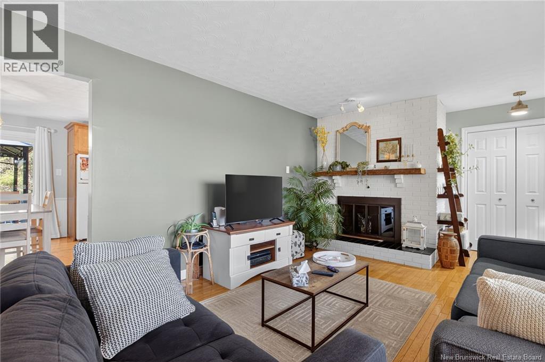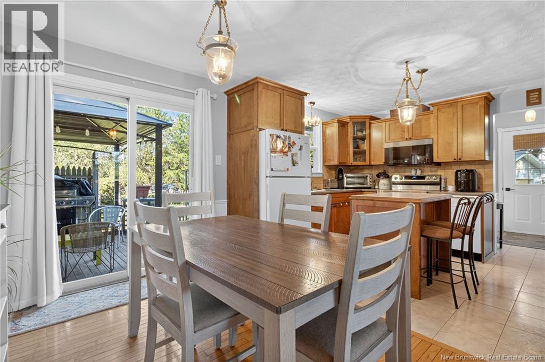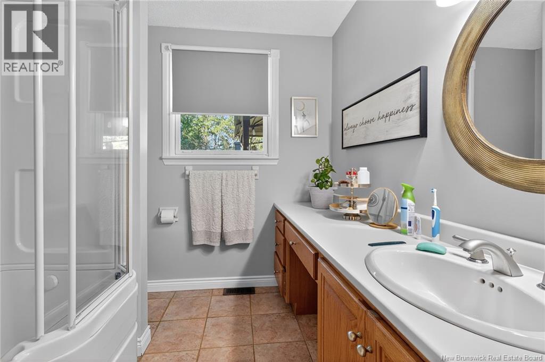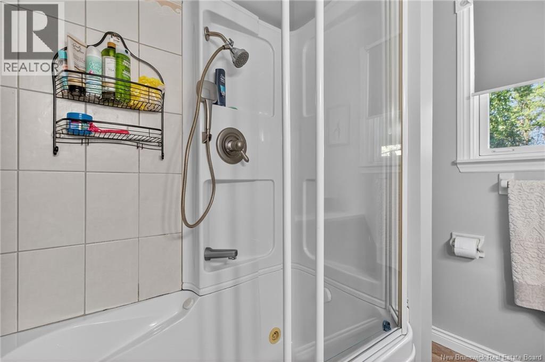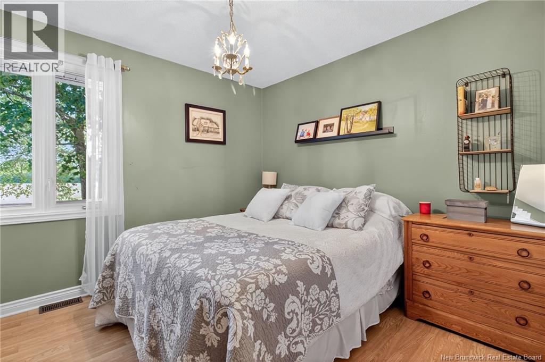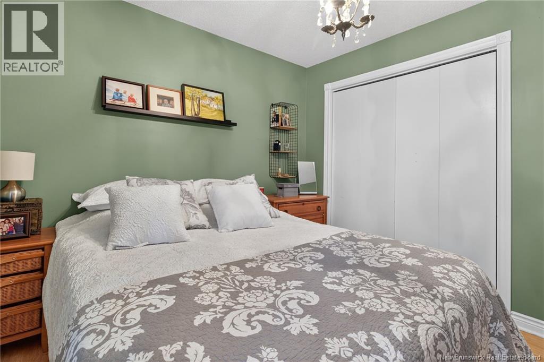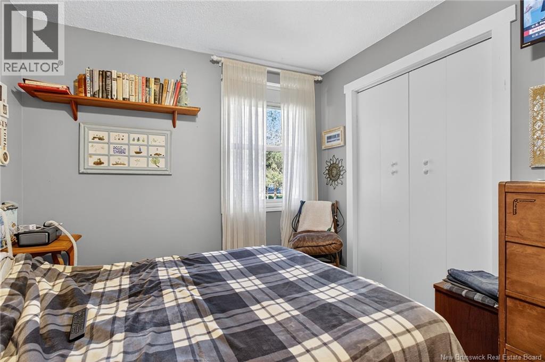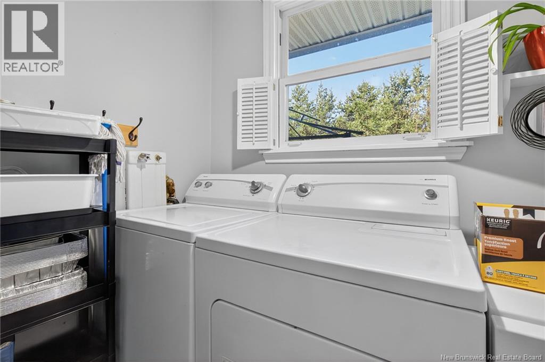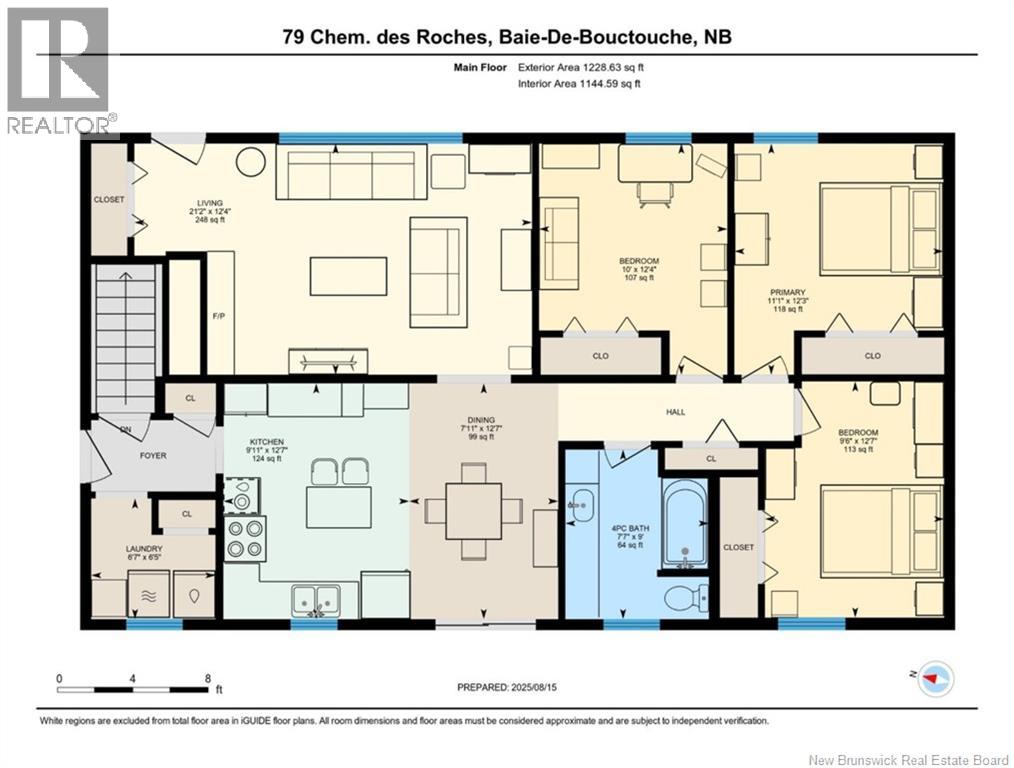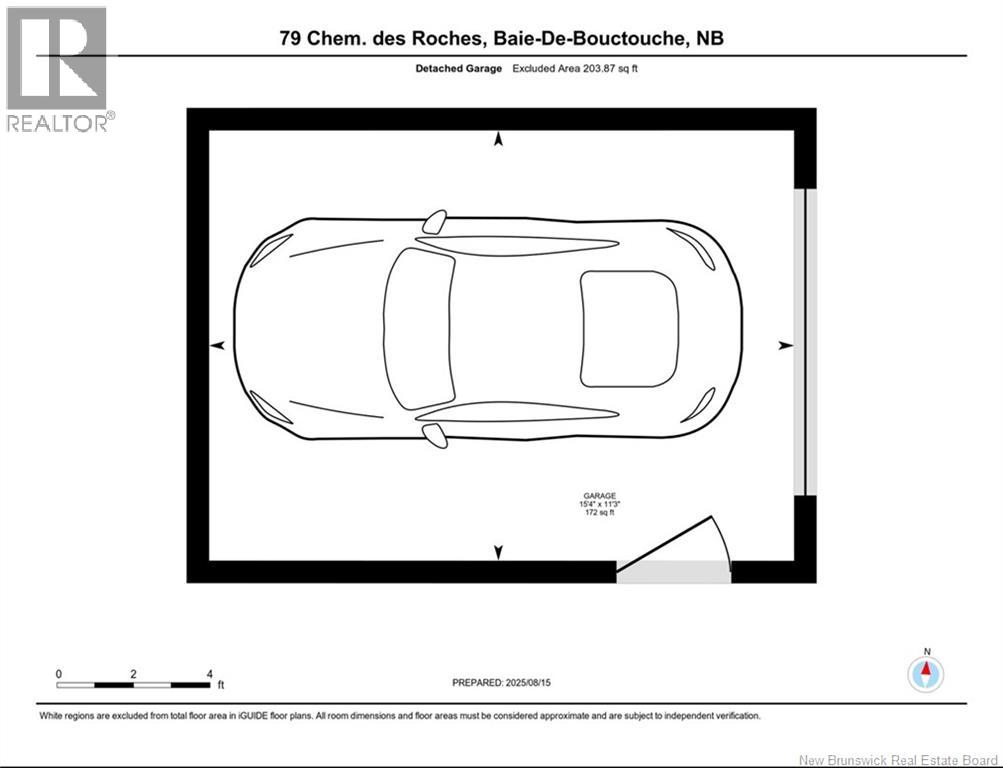3 Bedroom
1 Bathroom
1,228 ft2
2 Level
Heat Pump
Heat Pump
$349,900
Discover this charming 3 bedroom bungalow nestled on a private, tree-lined corner lot in the heart of Bouctouche. Just minutes from town, the marina, sandy beaches, golf course, and so much more, this home offers both comfort and convenience in a peaceful setting. Inside, the home features a bright and functional kitchen with cupboards updated 10 years ago, paired with modern appliances including a fridge, stove, and over-the-range microwave. The mini split heat pump (installed 3 years ago) ensures energy efficient heating and cooling year round, while the new roof and upgraded 200-amp breaker panel (2025) provide peace of mind for years to come. The property includes a basement for extra storage or future development and a 15 x 11 storage shed, perfect for tools, seasonal items, or hobbies. Lovingly maintained by its original owner, this bungalow is not only welcoming but also low-maintenance, making it an excellent choice for families, retirees, or anyone seeking a home close to all the amenities Bouctouche has to offer. (id:31622)
Property Details
|
MLS® Number
|
NB125104 |
|
Property Type
|
Single Family |
|
Features
|
Treed, Corner Site |
|
Structure
|
Shed |
Building
|
Bathroom Total
|
1 |
|
Bedrooms Above Ground
|
3 |
|
Bedrooms Total
|
3 |
|
Architectural Style
|
2 Level |
|
Basement Type
|
Full |
|
Cooling Type
|
Heat Pump |
|
Exterior Finish
|
Vinyl |
|
Flooring Type
|
Ceramic, Hardwood |
|
Foundation Type
|
Concrete |
|
Heating Fuel
|
Electric |
|
Heating Type
|
Heat Pump |
|
Size Interior
|
1,228 Ft2 |
|
Total Finished Area
|
1228 Sqft |
|
Type
|
House |
|
Utility Water
|
Well |
Land
|
Access Type
|
Year-round Access, Public Road |
|
Acreage
|
No |
|
Size Irregular
|
0.43 |
|
Size Total
|
0.43 Ac |
|
Size Total Text
|
0.43 Ac |
Rooms
| Level |
Type |
Length |
Width |
Dimensions |
|
Basement |
Other |
|
|
44'7'' x 12'3'' |
|
Basement |
Other |
|
|
10'6'' x 11'11'' |
|
Basement |
Other |
|
|
33'9'' x 11'7'' |
|
Main Level |
Bedroom |
|
|
10' x 12'4'' |
|
Main Level |
Bedroom |
|
|
9'6'' x 12'7'' |
|
Main Level |
Bedroom |
|
|
11'1'' x 12'3'' |
|
Main Level |
4pc Bathroom |
|
|
7'7'' x 9' |
|
Main Level |
Laundry Room |
|
|
6'7'' x 6'5'' |
|
Main Level |
Living Room |
|
|
21'2'' x 12'4'' |
|
Main Level |
Dining Room |
|
|
7'11'' x 12'7'' |
|
Main Level |
Kitchen |
|
|
9'11'' x 12'7'' |
https://www.realtor.ca/real-estate/28749071/79-ch-des-roches-bouctouche


