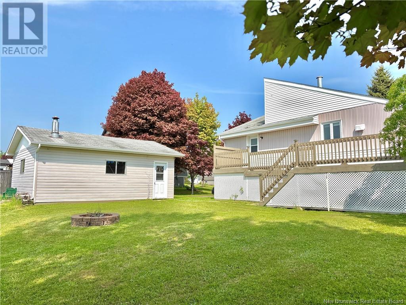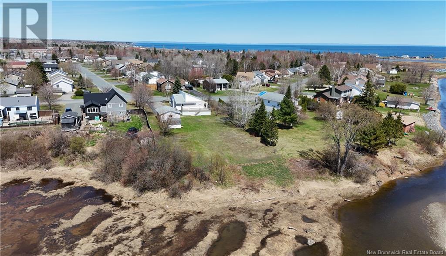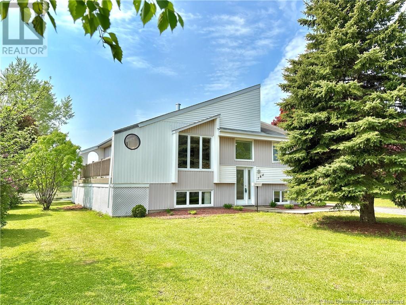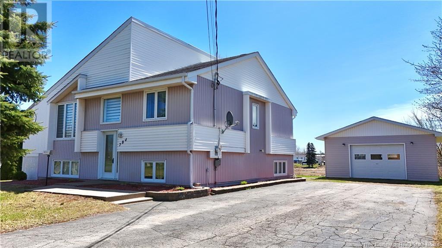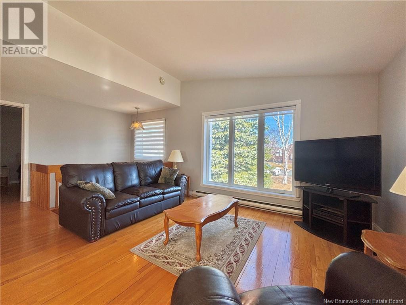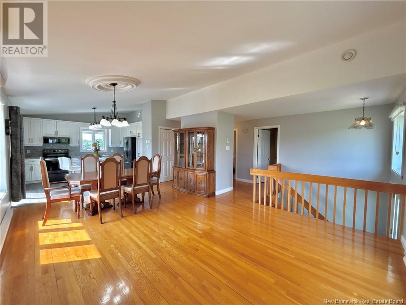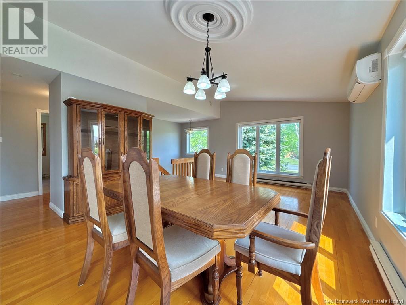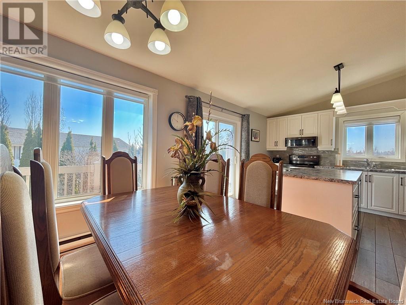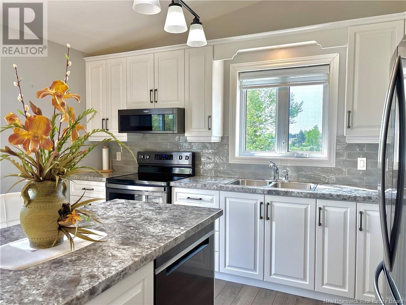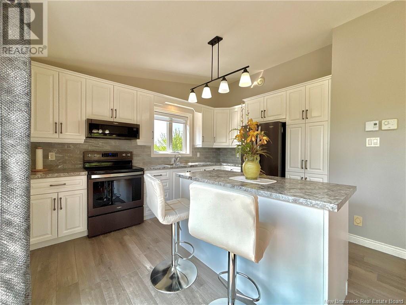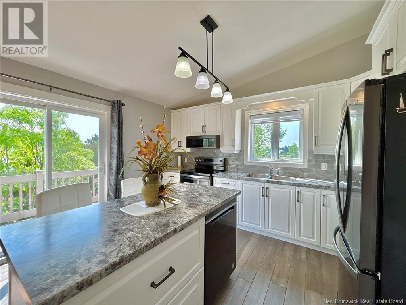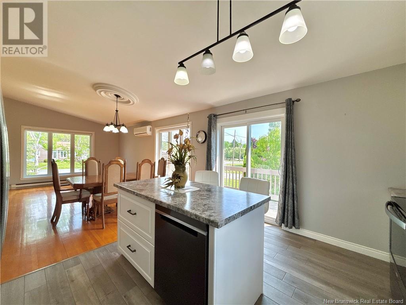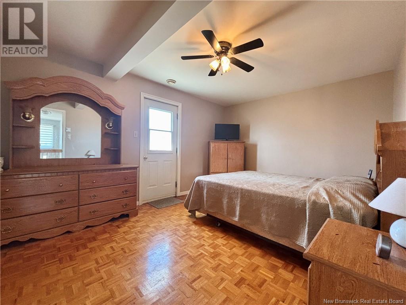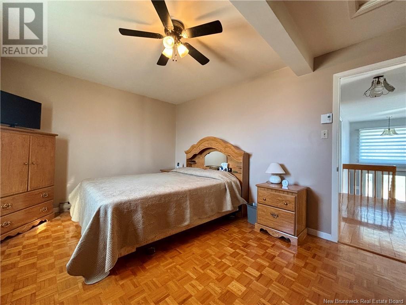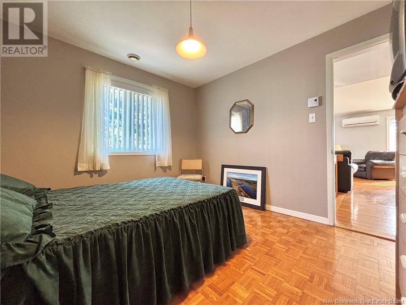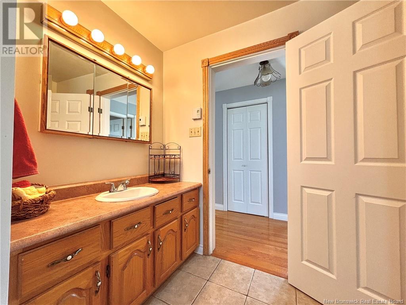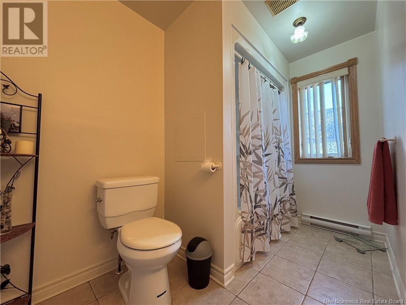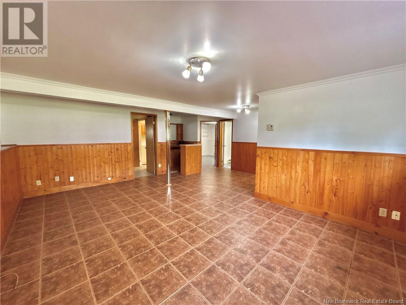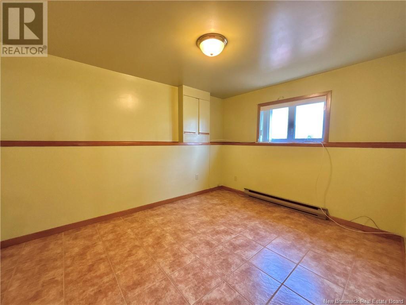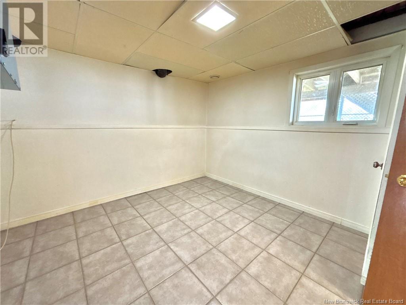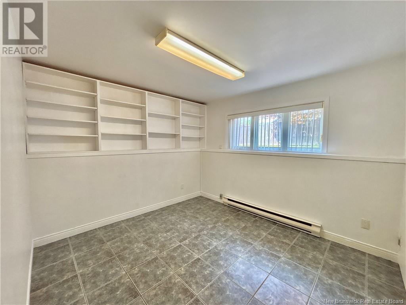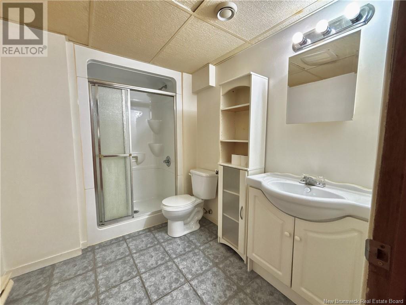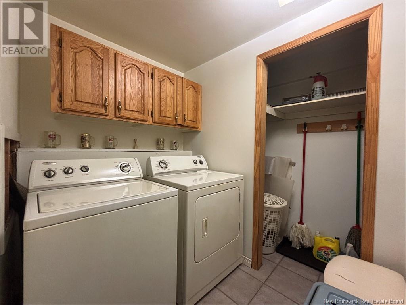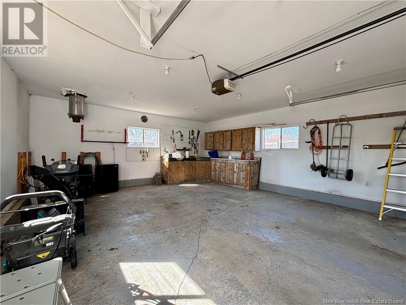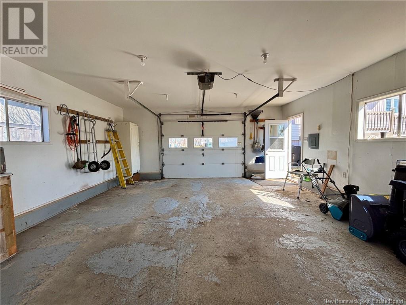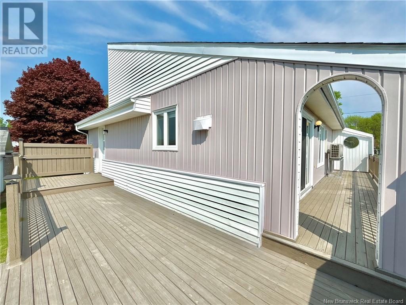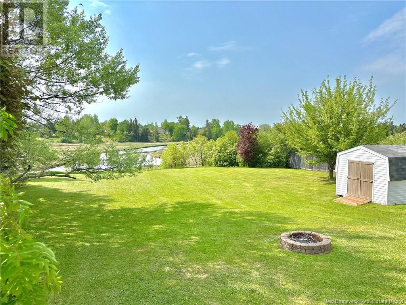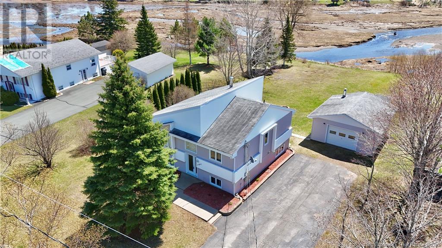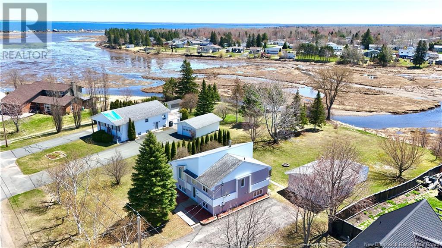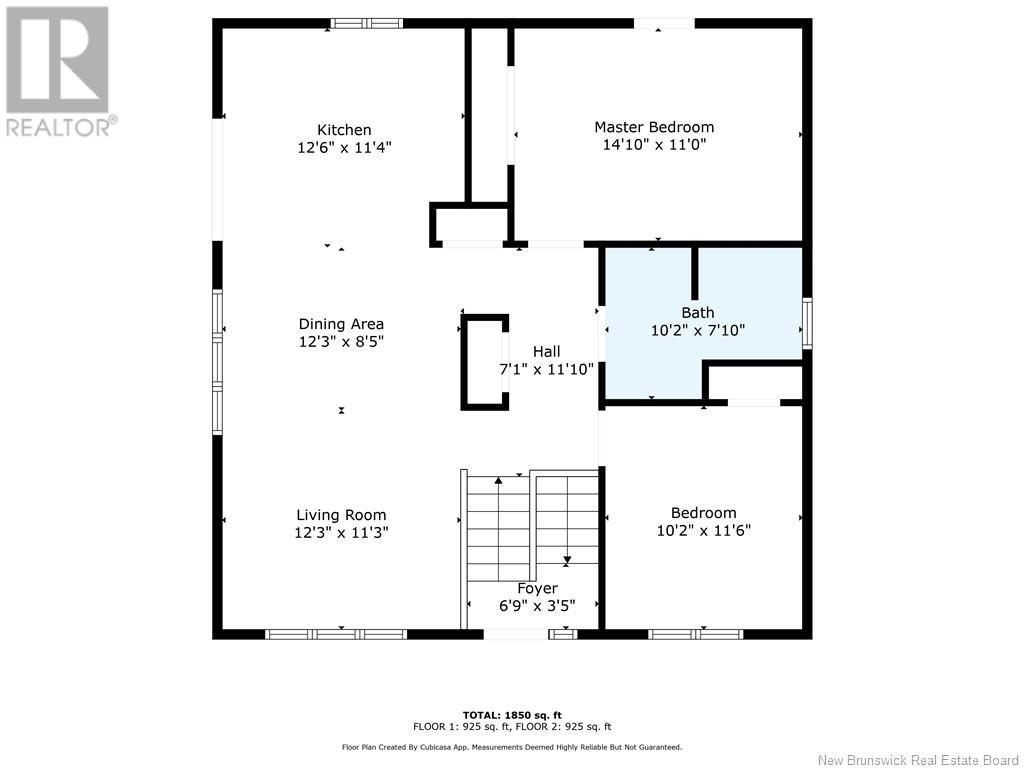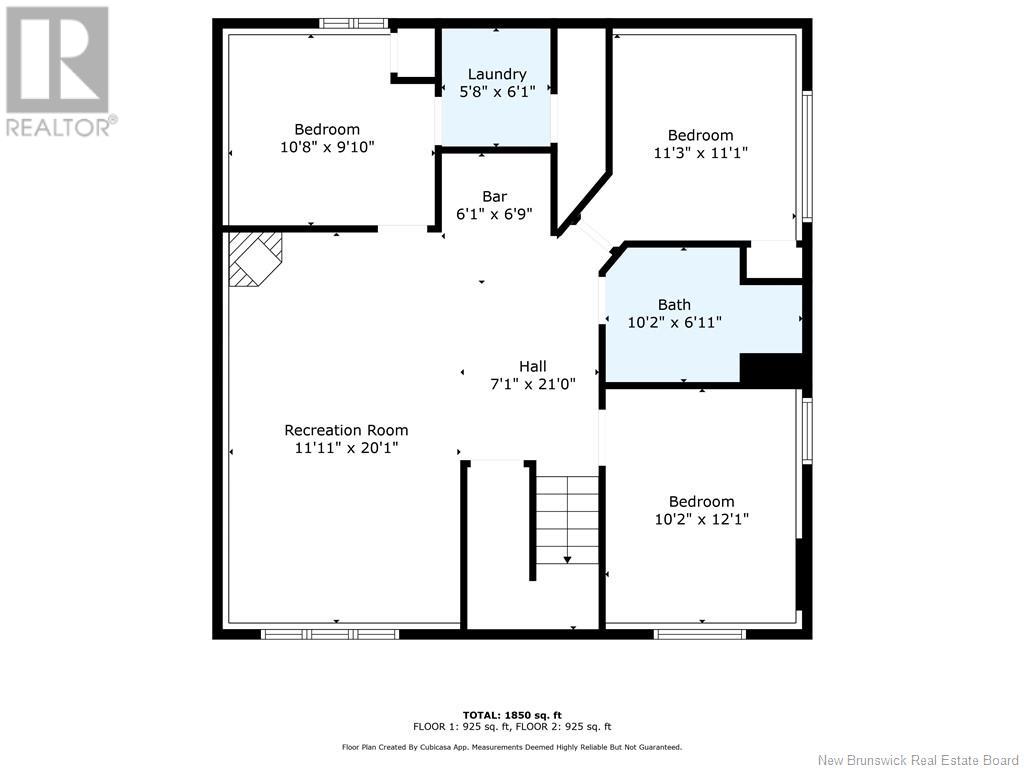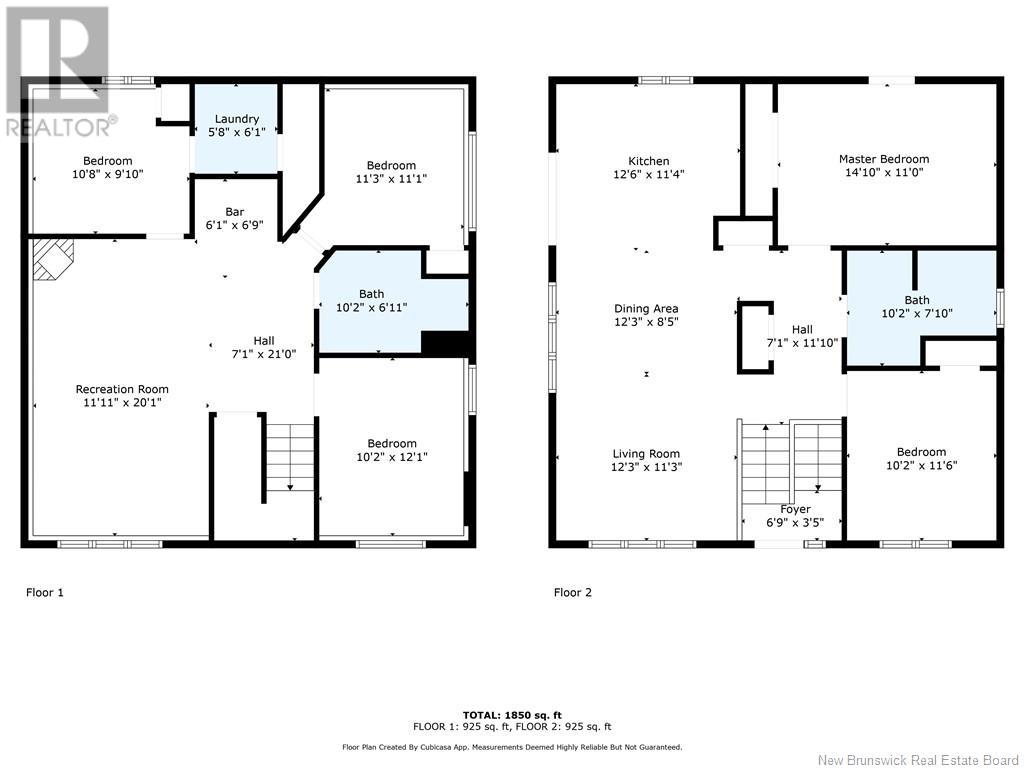4 Bedroom
2 Bathroom
1,850 ft2
Split Level Entry
Heat Pump
Baseboard Heaters, Heat Pump
Waterfront
$314,900
Dreaming of Water Views? This might be the One! Nestled on nearly a full acre in the heart of Beresford, this updated split-level home offers the perfect blend of space, style, and coastal charm. With breathtaking water views and just steps from kayaking and paddleboarding spots, this property is a rare find. Inside, you'll find a bright open-concept layout with soaring cathedral ceilings, rich hardwood floors, and an updated kitchen thats perfect for entertaining. The home features 4 bedrooms2 up and 2 downoffering flexible living space for families, guests, or a home office. Enjoy year-round comfort with an efficient heat pump providing both heating and cooling. Step outside to a large deck where you can relax and take in the peaceful surroundings. The oversized detached garage offers plenty of room for vehicles, tools and all your outdoor gear. Whether you're soaking up the views, launching a kayak, or simply enjoying the serenity of your private lot, this is coastal living at its bestall in an unbeatable location close to everything Beresford has to offer. Dont miss your chance to own a piece of paradisebook your showing today! **Vendor has recently replaced the roof on both the house and garage!!** (id:31622)
Property Details
|
MLS® Number
|
NB118441 |
|
Property Type
|
Single Family |
|
Features
|
Balcony/deck/patio |
|
Water Front Type
|
Waterfront |
Building
|
Bathroom Total
|
2 |
|
Bedrooms Above Ground
|
2 |
|
Bedrooms Below Ground
|
2 |
|
Bedrooms Total
|
4 |
|
Architectural Style
|
Split Level Entry |
|
Basement Type
|
Crawl Space |
|
Constructed Date
|
1985 |
|
Cooling Type
|
Heat Pump |
|
Exterior Finish
|
Vinyl |
|
Flooring Type
|
Ceramic, Linoleum, Hardwood |
|
Heating Type
|
Baseboard Heaters, Heat Pump |
|
Size Interior
|
1,850 Ft2 |
|
Total Finished Area
|
1850 Sqft |
|
Type
|
House |
|
Utility Water
|
Municipal Water |
Parking
Land
|
Acreage
|
No |
|
Sewer
|
Municipal Sewage System |
|
Size Irregular
|
3350 |
|
Size Total
|
3350 M2 |
|
Size Total Text
|
3350 M2 |
Rooms
| Level |
Type |
Length |
Width |
Dimensions |
|
Second Level |
Bedroom |
|
|
10'2'' x 11'6'' |
|
Second Level |
Bath (# Pieces 1-6) |
|
|
10'2'' x 7'10'' |
|
Second Level |
Bedroom |
|
|
14'10'' x 11'0'' |
|
Second Level |
Kitchen |
|
|
12'6'' x 11'4'' |
|
Second Level |
Dining Room |
|
|
12'3'' x 8'5'' |
|
Second Level |
Living Room |
|
|
12'3'' x 11'3'' |
|
Basement |
Bedroom |
|
|
10'8'' x 9'10'' |
|
Basement |
Laundry Room |
|
|
5'8'' x 6'1'' |
|
Basement |
Bedroom |
|
|
11'3'' x 11'1'' |
|
Basement |
Bath (# Pieces 1-6) |
|
|
10'2'' x 6'11'' |
|
Basement |
Bedroom |
|
|
10'2'' x 12'1'' |
|
Basement |
Recreation Room |
|
|
11'11'' x 20'1'' |
https://www.realtor.ca/real-estate/28310865/784-st-pierre-beresford


