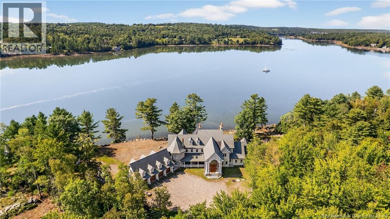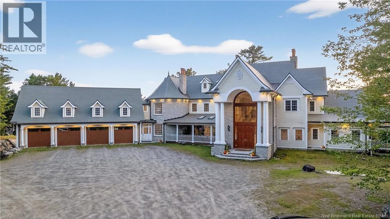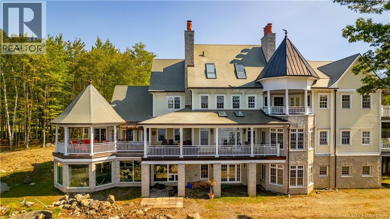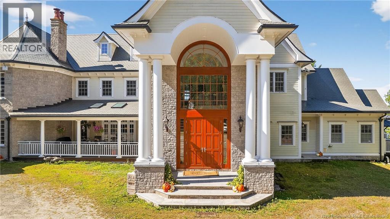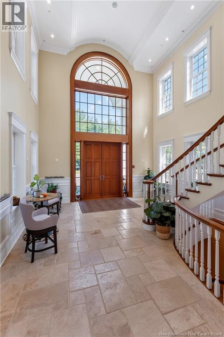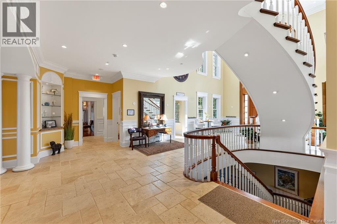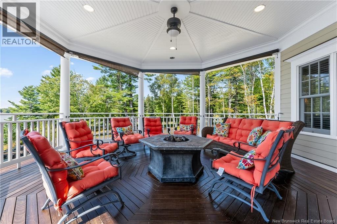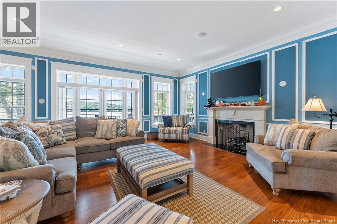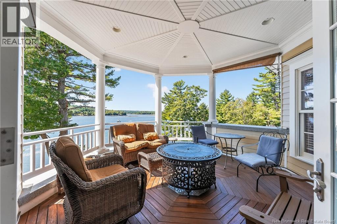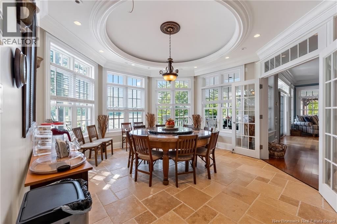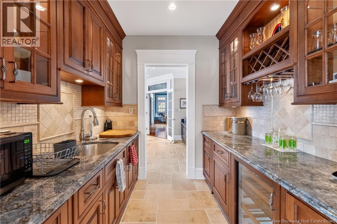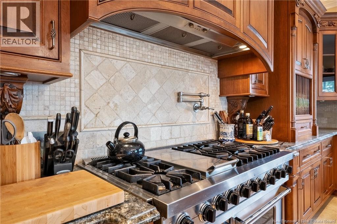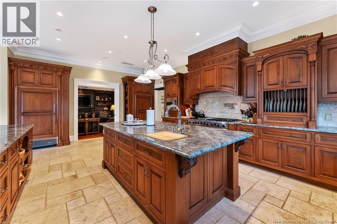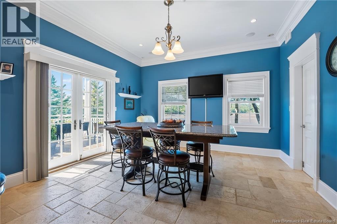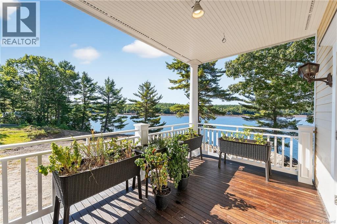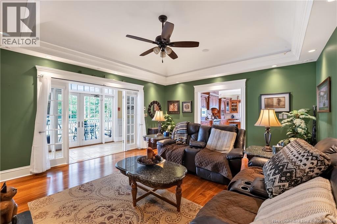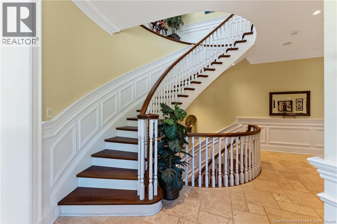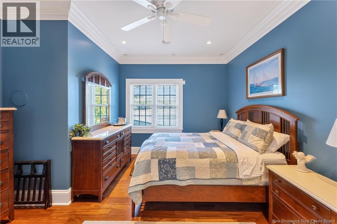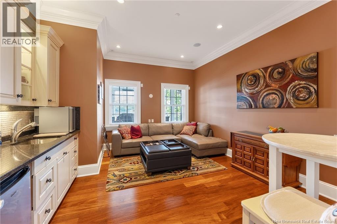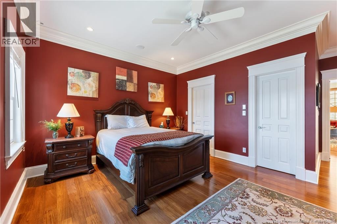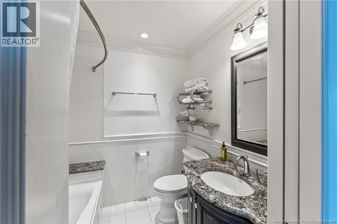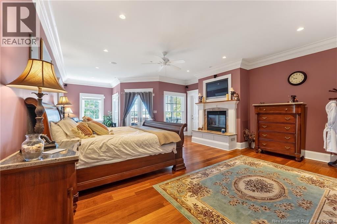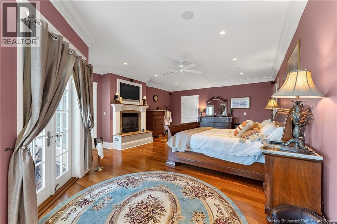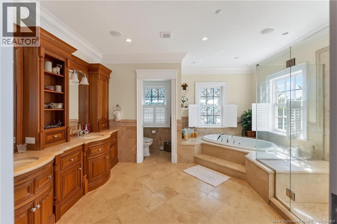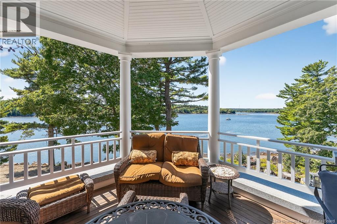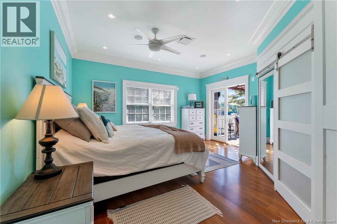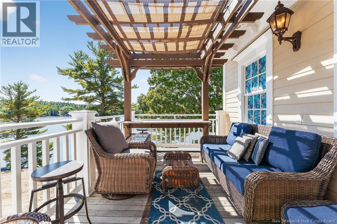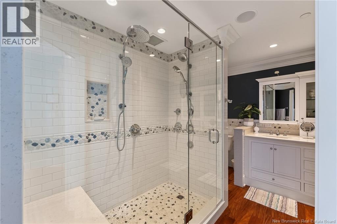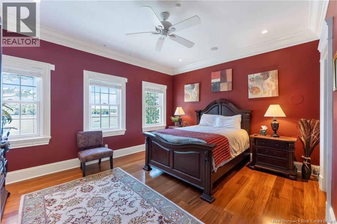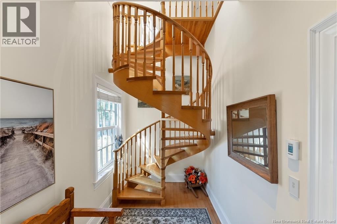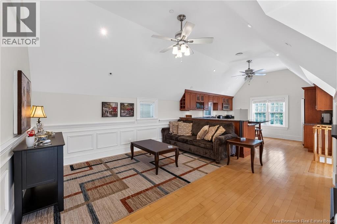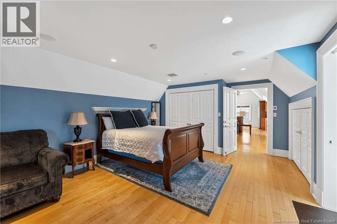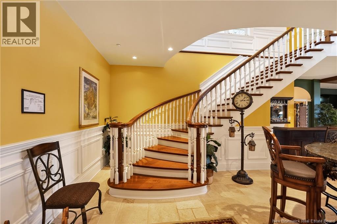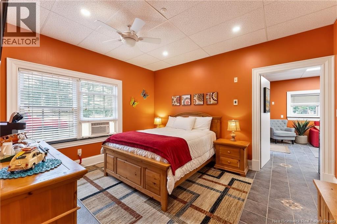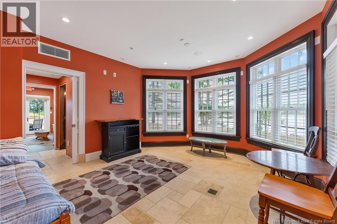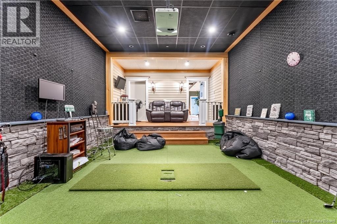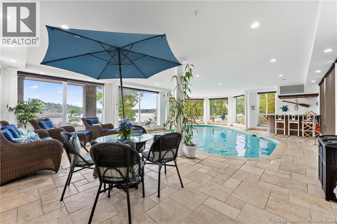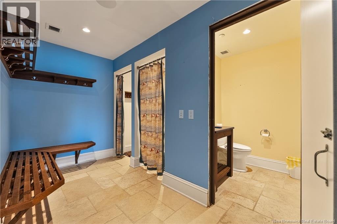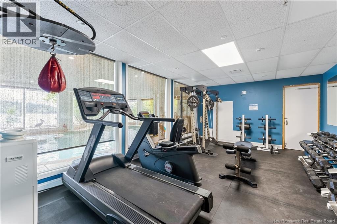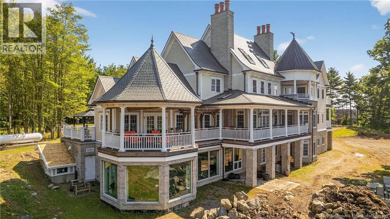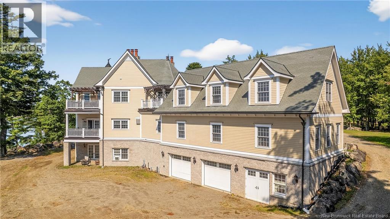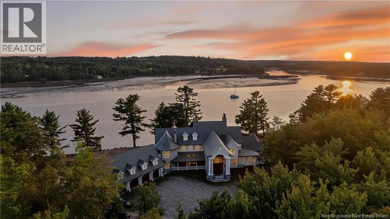11 Bedroom
11 Bathroom
14,570 ft2
Other
Fireplace
Heat Pump
Heat Pump, Radiant Heat, Stove
Waterfront
Acreage
Partially Landscaped
$6,500,000
Welcome to 78 Todds Point Rd, Charlotte Countys most exceptional riverfront property. This sprawling, luxurious waterfront estate sits on 12 acres of private tranquility, where the historic St. Croix River meets the mouth of the Passamaquoddy Bay, home to the highest tides in the world! Offering versatility as a stately residence or a luxury boutique inn, the estate features 11 bedrooms, 9 full baths, and 3 half baths, each with its own attached closet and private ensuite. Elegant living and dining spaces surround a gourmet kitchen, and a full elevator connects all levels of the home. The lower level is designed for recreation and relaxation with an indoor heated pool, spa and gym area, and golf simulator, with the option for a future outdoor pool. Two self-contained apartments add flexibility, one attached to the main home with a private balcony, and another in the carriage house with its own fenced yard and hot tub. Outdoors, enjoy Ipe hardwood decks, a private boat landing, and a 6-bay garage with additional carriage house, with apartment and workshop space. Imagine mornings watching the sunrise over the river, afternoons cruising from your boat landing, and evenings entertaining as the tide rolls in, every day here feels like a luxury retreat. (id:31622)
Property Details
|
MLS® Number
|
NB127833 |
|
Property Type
|
Single Family |
|
Equipment Type
|
Propane Tank, Water Heater |
|
Features
|
Beach, Balcony/deck/patio |
|
Rental Equipment Type
|
Propane Tank, Water Heater |
|
Structure
|
Workshop |
|
Water Front Type
|
Waterfront |
Building
|
Bathroom Total
|
11 |
|
Bedrooms Above Ground
|
9 |
|
Bedrooms Below Ground
|
2 |
|
Bedrooms Total
|
11 |
|
Architectural Style
|
Other |
|
Constructed Date
|
2003 |
|
Cooling Type
|
Heat Pump |
|
Exterior Finish
|
Stone |
|
Fireplace Fuel
|
Gas |
|
Fireplace Present
|
Yes |
|
Fireplace Type
|
Unknown |
|
Flooring Type
|
Tile, Wood |
|
Foundation Type
|
Concrete |
|
Half Bath Total
|
2 |
|
Heating Fuel
|
Oil, Wood, Natural Gas |
|
Heating Type
|
Heat Pump, Radiant Heat, Stove |
|
Size Interior
|
14,570 Ft2 |
|
Total Finished Area
|
14570 Sqft |
|
Type
|
House |
|
Utility Water
|
Drilled Well, Well |
Parking
Land
|
Access Type
|
Year-round Access |
|
Acreage
|
Yes |
|
Landscape Features
|
Partially Landscaped |
|
Sewer
|
Septic System |
|
Size Irregular
|
12 |
|
Size Total
|
12 Ac |
|
Size Total Text
|
12 Ac |
Rooms
| Level |
Type |
Length |
Width |
Dimensions |
|
Second Level |
Bedroom |
|
|
13'8'' x 5'10'' |
|
Second Level |
Bath (# Pieces 1-6) |
|
|
7'10'' x 5'3'' |
|
Second Level |
Laundry Room |
|
|
11'9'' x 12'5'' |
|
Second Level |
Bath (# Pieces 1-6) |
|
|
14'2'' x 13'11'' |
|
Second Level |
Bedroom |
|
|
14'0'' x 15'0'' |
|
Second Level |
Living Room |
|
|
11'3'' x 19'3'' |
|
Second Level |
Bedroom |
|
|
17'11'' x 30'6'' |
|
Second Level |
Bath (# Pieces 1-6) |
|
|
14'2'' x 13'11'' |
|
Second Level |
Bedroom |
|
|
18'0'' x 11'0'' |
|
Second Level |
Bedroom |
|
|
18'0'' x 13'0'' |
|
Second Level |
Kitchen |
|
|
19'7'' x 28'11'' |
|
Basement |
Exercise Room |
|
|
20'0'' x 13'5'' |
|
Basement |
Other |
|
|
30'0'' x 33'0'' |
|
Basement |
Recreation Room |
|
|
28'8'' x 50'8'' |
|
Basement |
Bedroom |
|
|
4'1'' x 8'9'' |
|
Basement |
Bath (# Pieces 1-6) |
|
|
5'10'' x 5'4'' |
|
Basement |
Living Room |
|
|
15'10'' x 14'1'' |
|
Basement |
Games Room |
|
|
26'1'' x 15'0'' |
|
Basement |
Bedroom |
|
|
13'10'' x 11'10'' |
|
Main Level |
Bath (# Pieces 1-6) |
|
|
13'6'' x 8'5'' |
|
Main Level |
Bedroom |
|
|
25'0'' x 15'0'' |
|
Main Level |
Living Room |
|
|
13'9'' x 15'8'' |
|
Main Level |
2pc Bathroom |
|
|
6'5'' x 4'9'' |
|
Main Level |
Great Room |
|
|
27'0'' x 19'0'' |
|
Main Level |
Dining Room |
|
|
14'7'' x 18'8'' |
|
Main Level |
Pantry |
|
|
7'6'' x 5'4'' |
|
Main Level |
Pantry |
|
|
7'5'' x 8'1'' |
|
Main Level |
Living Room |
|
|
17'10'' x 15'5'' |
|
Main Level |
Dining Room |
|
|
14'4'' x 14'8'' |
|
Main Level |
Kitchen |
|
|
24'1'' x 15'9'' |
https://www.realtor.ca/real-estate/29000879/78-todds-point-road-dufferin

