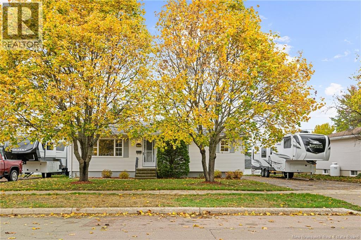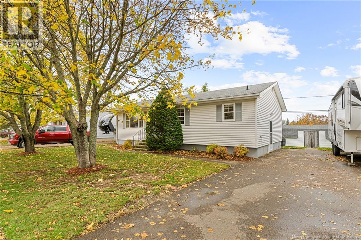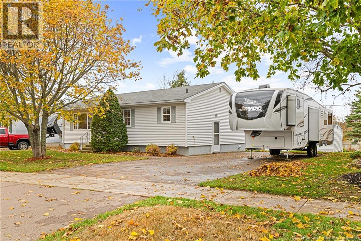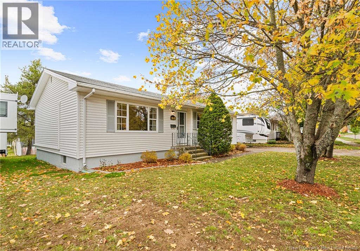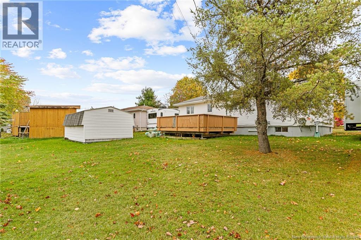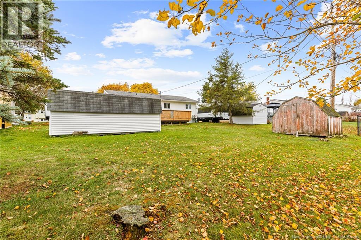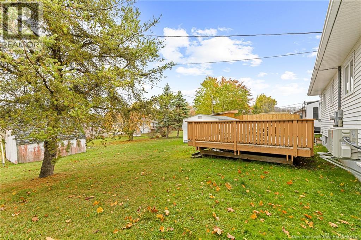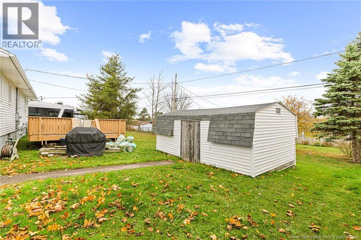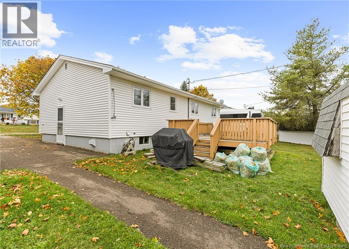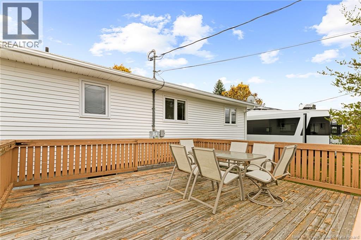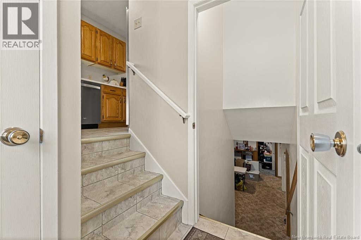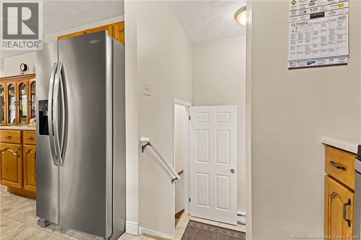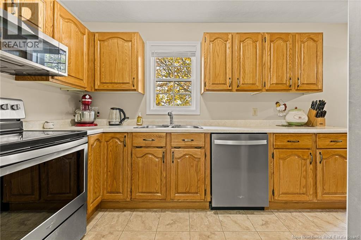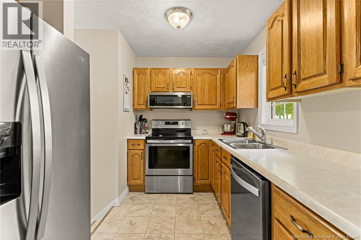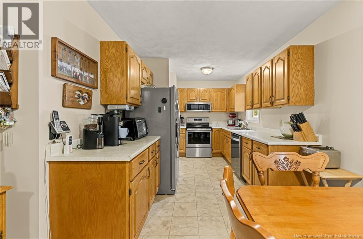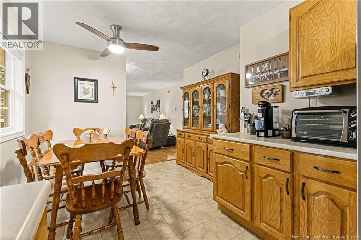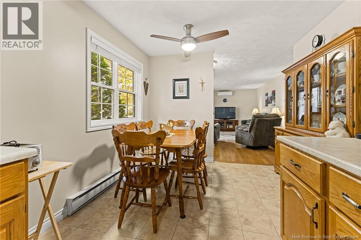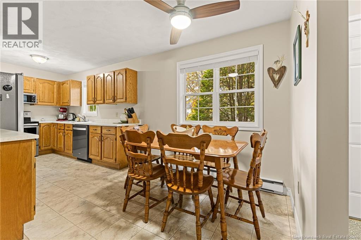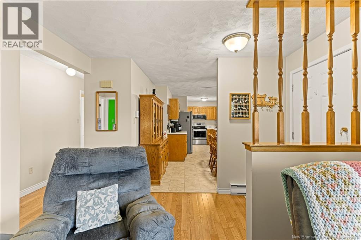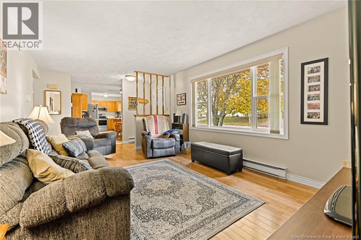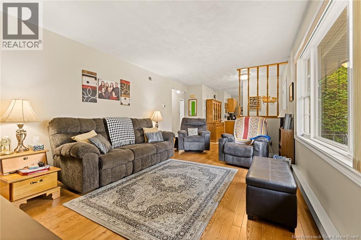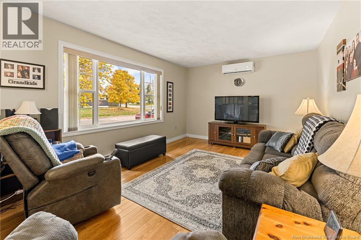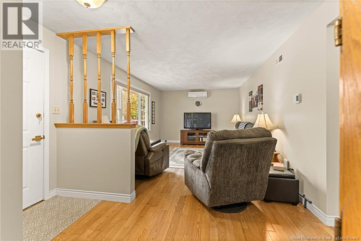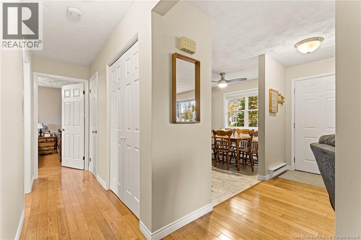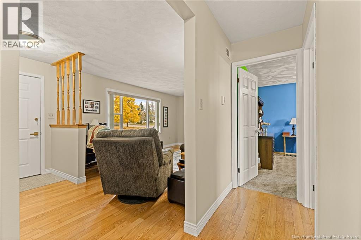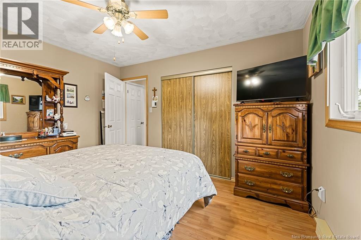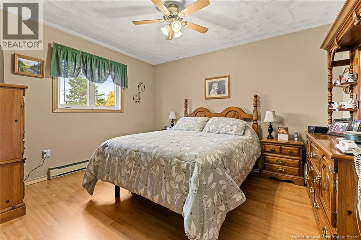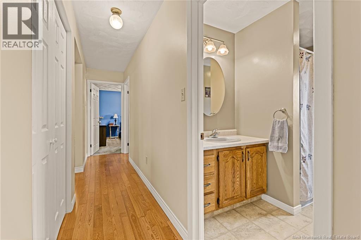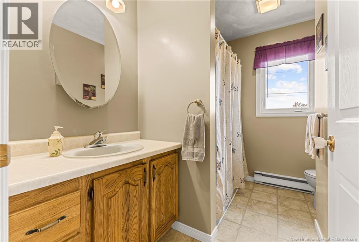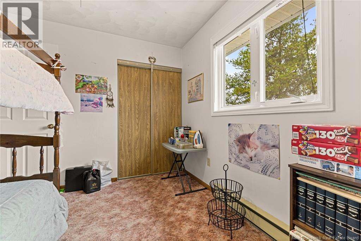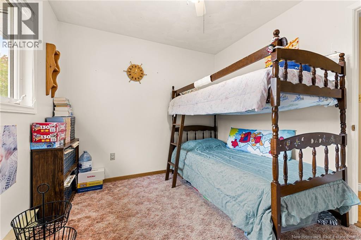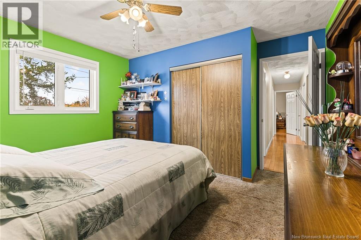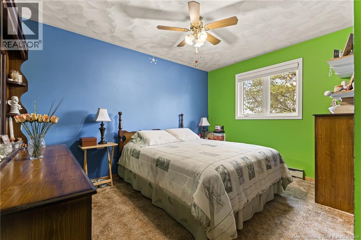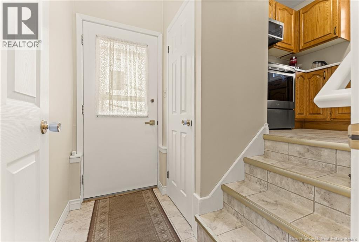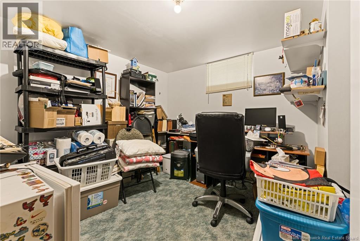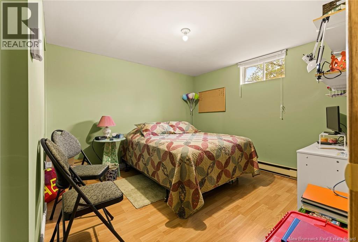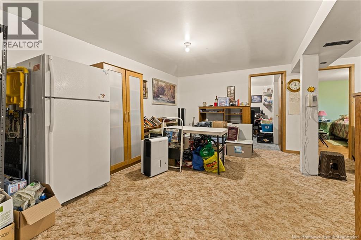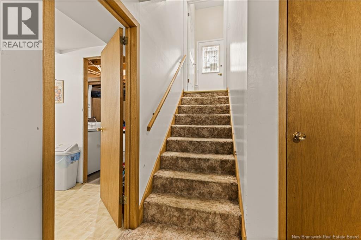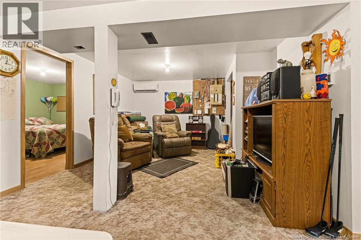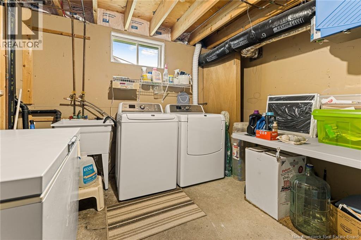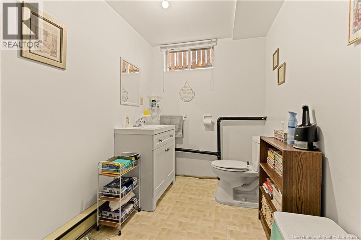3 Bedroom
2 Bathroom
1,027 ft2
Bungalow, Ranch
Air Exchanger
$350,000
GREAT NEIGHBOURHOOD, well maintained BUNGALOW with LARGE BACKYARD. Welcome to 75 Notingham Drive, a beautifully cared-for bungalow in a quiet and desirable Moncton neighbourhood. Featuring VINYL WINDOWS, HARDWOOD FLOORS, and NEW KITCHEN APPLIANCES (2023), this home blends comfort with practical upgrades. The bright main level offers a warm and inviting space, while the SIDE DOOR opens to a SPACIOUS BACKYARD perfect for gatherings, gardening, or relaxing outdoors. Enjoy comfort that comes with HEAT PUMPS INSTALLED IN 2023 for year-round efficiency. The DOUBLE-WIDE PAVED DRIVEWAY provides ample parking, including RV space. The BASEMENT FEATURES TWO NON-CONFORMING BEDROOMS, offering flexibility for guests, hobbies, or additional living space. Move-in ready! This property combines modern updates, classic charm, and a prime locationmaking it the perfect place to call HOME! (id:31622)
Property Details
|
MLS® Number
|
NB129362 |
|
Property Type
|
Single Family |
|
Features
|
Balcony/deck/patio |
Building
|
Bathroom Total
|
2 |
|
Bedrooms Above Ground
|
3 |
|
Bedrooms Total
|
3 |
|
Architectural Style
|
Bungalow, Ranch |
|
Basement Development
|
Finished |
|
Basement Type
|
Full (finished) |
|
Constructed Date
|
1985 |
|
Cooling Type
|
Air Exchanger |
|
Exterior Finish
|
Vinyl |
|
Flooring Type
|
Hardwood |
|
Foundation Type
|
Concrete |
|
Half Bath Total
|
1 |
|
Stories Total
|
1 |
|
Size Interior
|
1,027 Ft2 |
|
Total Finished Area
|
1027 Sqft |
|
Utility Water
|
Municipal Water |
Land
|
Acreage
|
No |
|
Sewer
|
Municipal Sewage System |
|
Size Irregular
|
772 |
|
Size Total
|
772 M2 |
|
Size Total Text
|
772 M2 |
Rooms
| Level |
Type |
Length |
Width |
Dimensions |
|
Basement |
Storage |
|
|
7'1'' x 12'6'' |
|
Basement |
Recreation Room |
|
|
22'8'' x 16'2'' |
|
Basement |
Bedroom |
|
|
10'8'' x 10'8'' |
|
Basement |
Laundry Room |
|
|
11'8'' x 10' |
|
Basement |
Bedroom |
|
|
11'7'' x 10'7'' |
|
Basement |
2pc Bathroom |
|
|
11'9'' x 5'8'' |
|
Main Level |
4pc Bathroom |
|
|
9'1'' x 7'8'' |
|
Main Level |
Bedroom |
|
|
9'1'' x 10' |
|
Main Level |
Bedroom |
|
|
12'6'' x 11'9'' |
|
Main Level |
Dining Room |
|
|
10'1'' x 6'6'' |
|
Main Level |
Kitchen |
|
|
8'8'' x 13'7'' |
|
Main Level |
Living Room |
|
|
11'4'' x 21' |
|
Main Level |
Primary Bedroom |
|
|
12'6'' x 10'7'' |
https://www.realtor.ca/real-estate/29052343/75-notingham-drive-moncton

