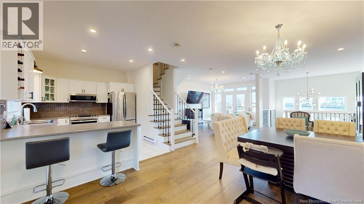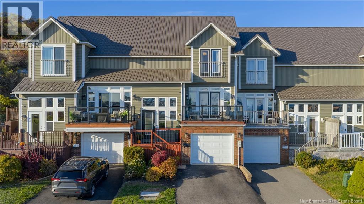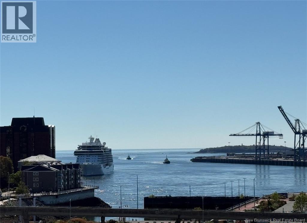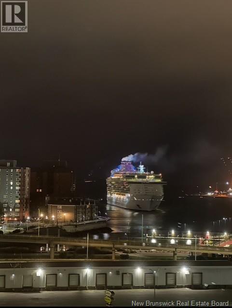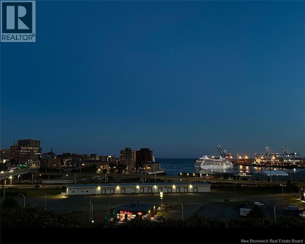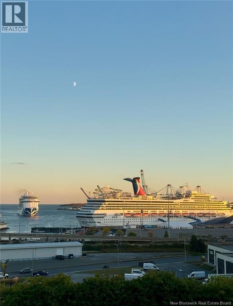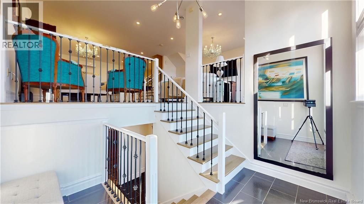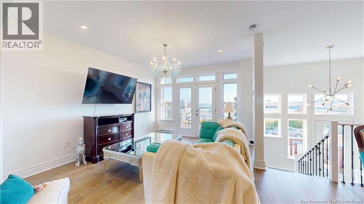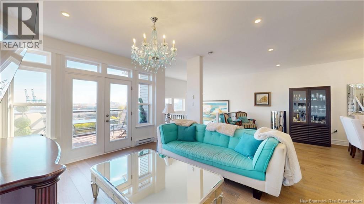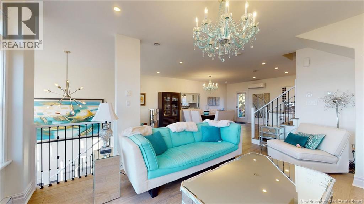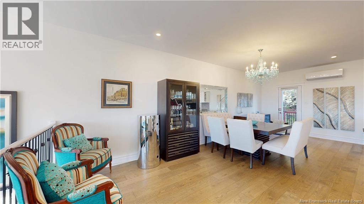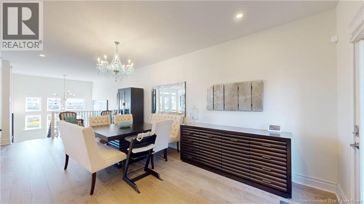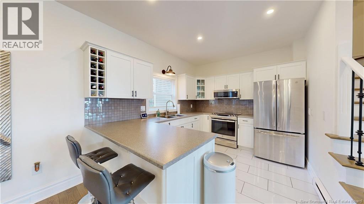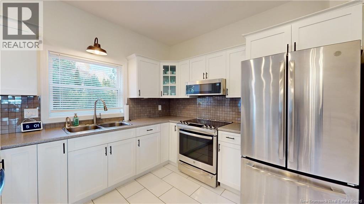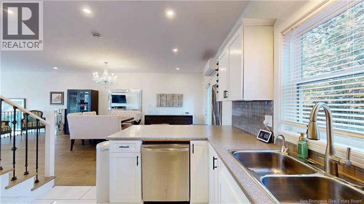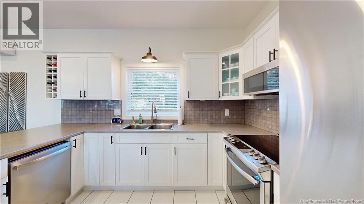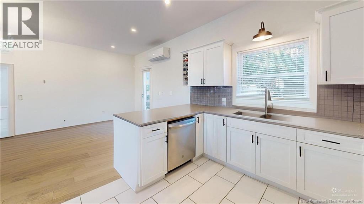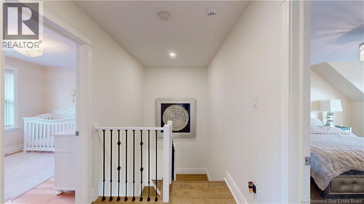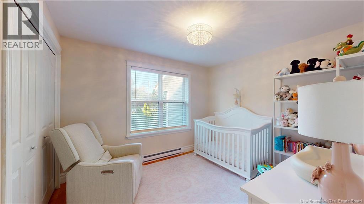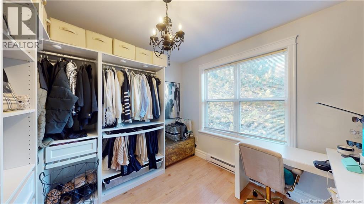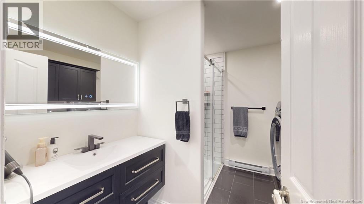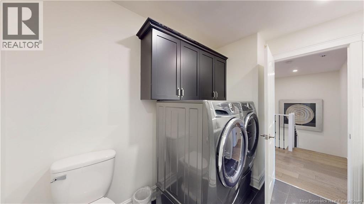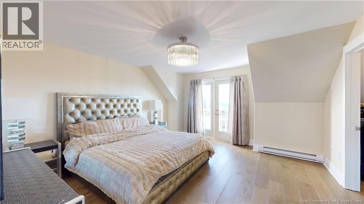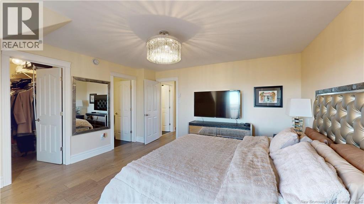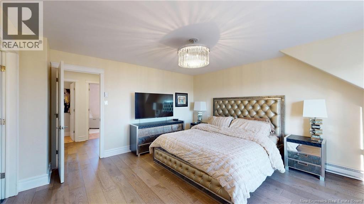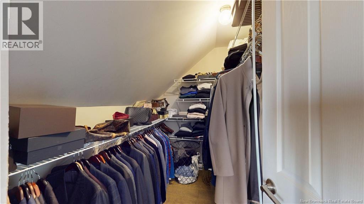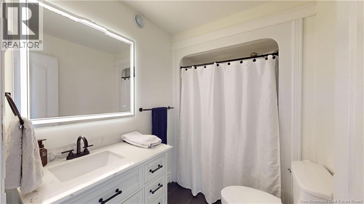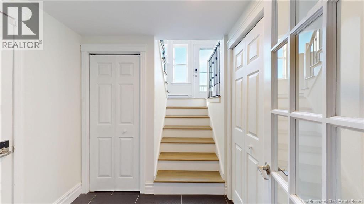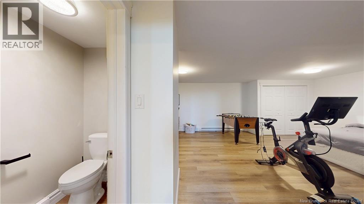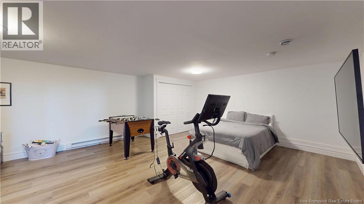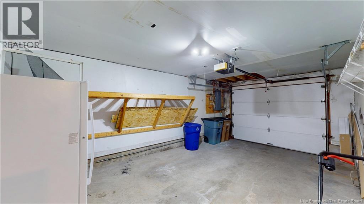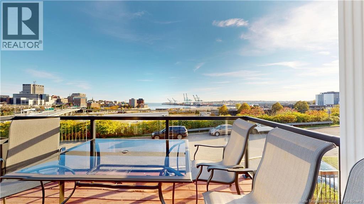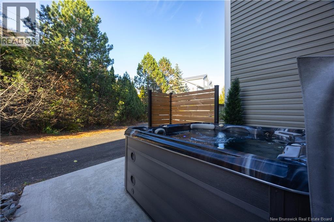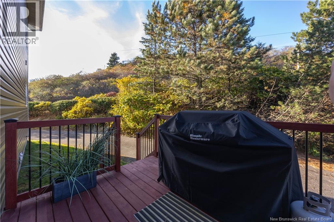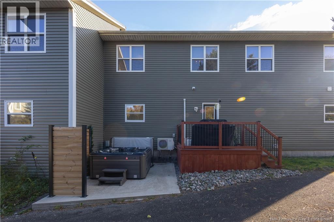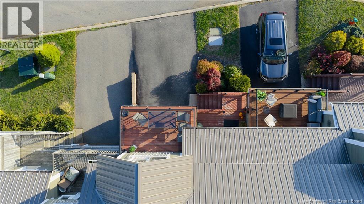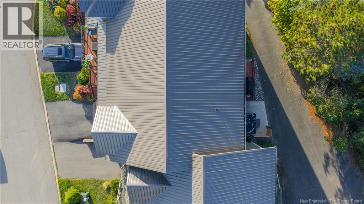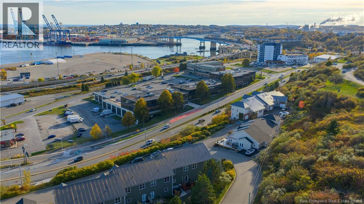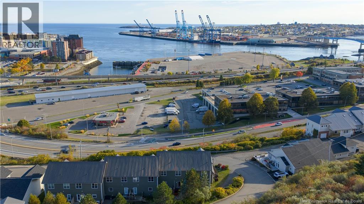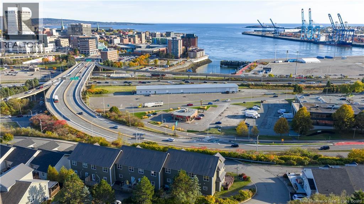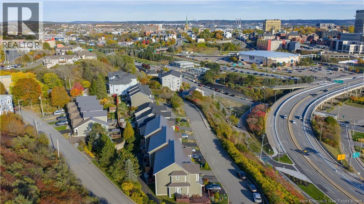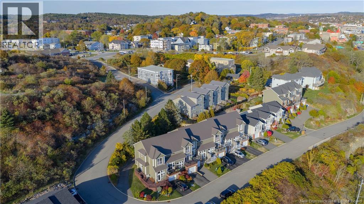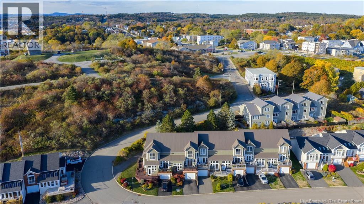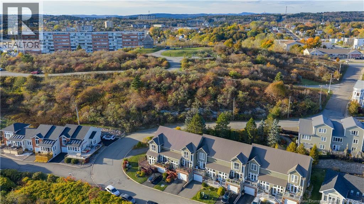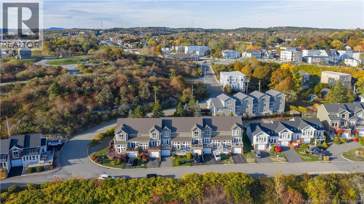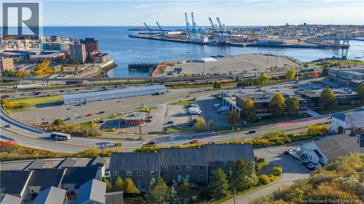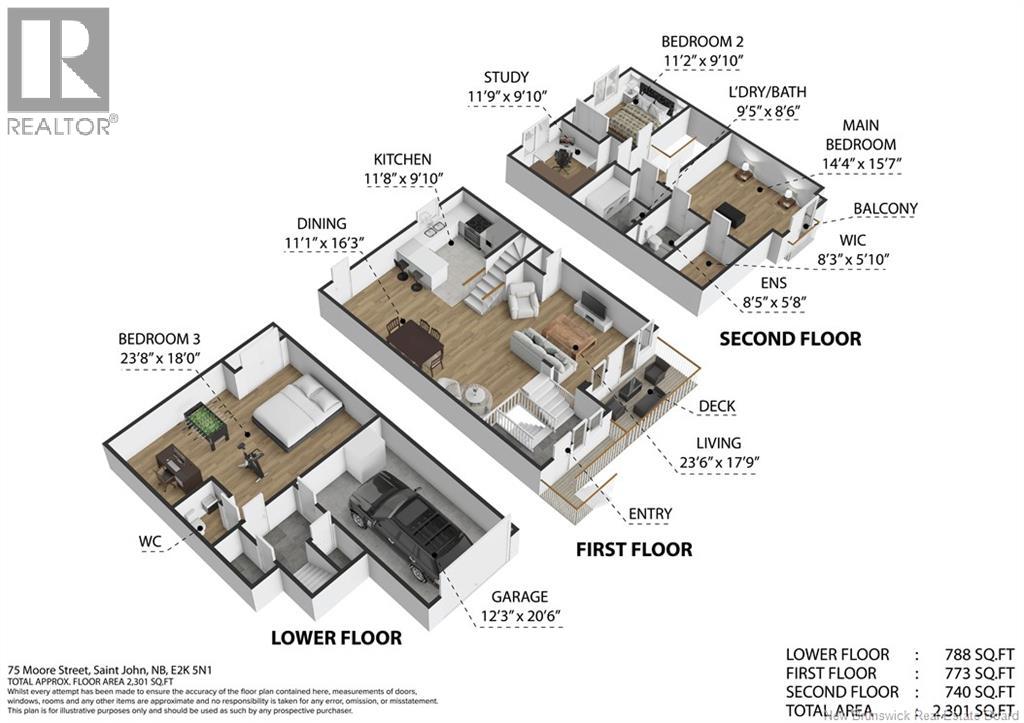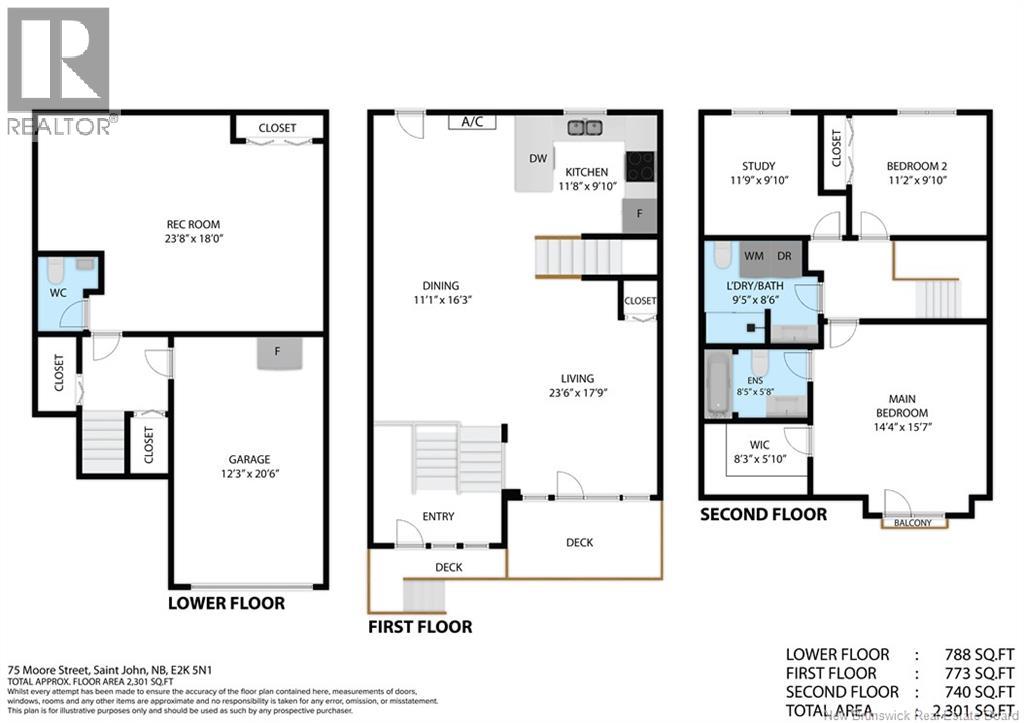3 Bedroom
3 Bathroom
2,301 ft2
Heat Pump
Baseboard Heaters, Heat Pump
$489,900
Step into a lifestyle where comfort, style, and effortless living come together. This executive two-story townhouse offers a front-row seat to Saint John Harbour, giving you daily sunrises, sparkling water views, and a peaceful backdrop that makes home your favourite place to be. Thoughtfully renovated from top to bottom, its designed for those who value low-maintenance living without sacrificing luxury or character. The main floors open layout invites you to relax and entertain with easeflooded with natural light and framed by floor-to-ceiling windows that capture the changing harbour scenery. The sleek, modern kitchen blends seamlessly into the space, making gatherings feel natural and inviting. Upstairs, the primary suite becomes your personal retreat with its walk-in closet and ensuite, while the guest bedroom and versatile flex room adapt to your lifestylewhether you work from home, host visitors, or need a quiet spot to unwind. The walkout lower level expands your living space with a cozy rec room, powder room, and direct access to your own private garage. Outside, choose between two distinct experiences: enjoy the energy of harbour life from the front deckperfect for fireworks, ship watching, and evening cocktailsor slip away to the private back deck with hot tub, where unwinding becomes part of your routine. With off-street parking and a prime location just minutes from Uptown, this home offers the ideal blend of convenience, privacy, and waterfront allure. (id:31622)
Property Details
|
MLS® Number
|
NB128784 |
|
Property Type
|
Single Family |
|
Equipment Type
|
Heat Pump, Water Heater |
|
Rental Equipment Type
|
Heat Pump, Water Heater |
|
View Type
|
Ocean View |
Building
|
Bathroom Total
|
3 |
|
Bedrooms Above Ground
|
3 |
|
Bedrooms Total
|
3 |
|
Constructed Date
|
2001 |
|
Cooling Type
|
Heat Pump |
|
Exterior Finish
|
Vinyl |
|
Flooring Type
|
Ceramic, Vinyl, Hardwood |
|
Foundation Type
|
Concrete |
|
Half Bath Total
|
1 |
|
Heating Fuel
|
Electric |
|
Heating Type
|
Baseboard Heaters, Heat Pump |
|
Stories Total
|
2 |
|
Size Interior
|
2,301 Ft2 |
|
Total Finished Area
|
2301 Sqft |
|
Type
|
House |
|
Utility Water
|
Municipal Water |
Parking
Land
|
Acreage
|
No |
|
Sewer
|
Municipal Sewage System |
|
Size Irregular
|
255 |
|
Size Total
|
255 M2 |
|
Size Total Text
|
255 M2 |
Rooms
| Level |
Type |
Length |
Width |
Dimensions |
|
Second Level |
4pc Bathroom |
|
|
9'5'' x 8'6'' |
|
Second Level |
3pc Ensuite Bath |
|
|
8'5'' x 5'8'' |
|
Second Level |
Bedroom |
|
|
11'9'' x 9'10'' |
|
Second Level |
Bedroom |
|
|
11'2'' x 9'10'' |
|
Second Level |
Primary Bedroom |
|
|
14'4'' x 15'7'' |
|
Basement |
Recreation Room |
|
|
23'8'' x 18'0'' |
|
Main Level |
Living Room |
|
|
23'6'' x 17'9'' |
|
Main Level |
Kitchen |
|
|
11'8'' x 9'10'' |
|
Main Level |
Dining Room |
|
|
11'1'' x 16'3'' |
https://www.realtor.ca/real-estate/29018416/75-moore-street-saint-john

