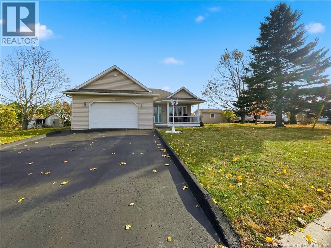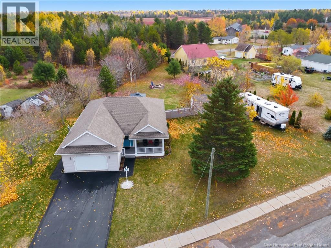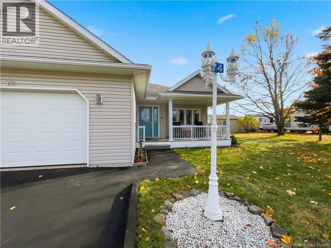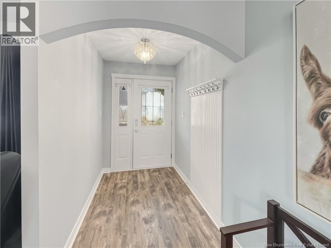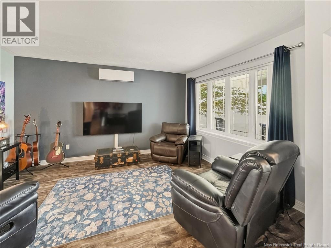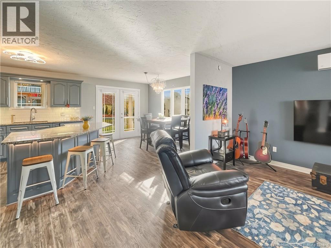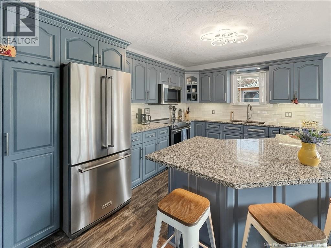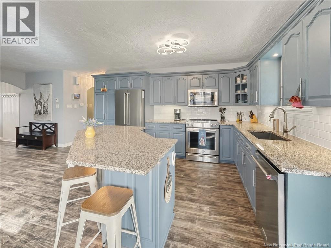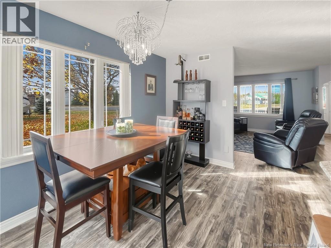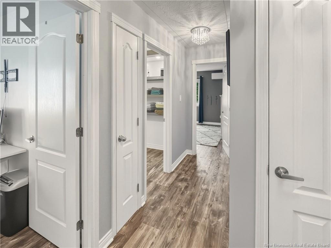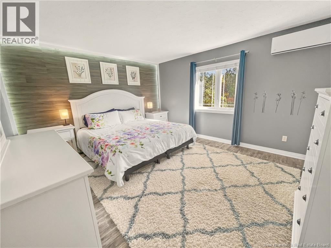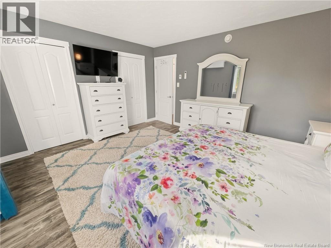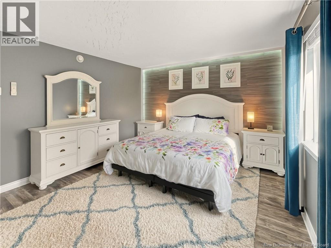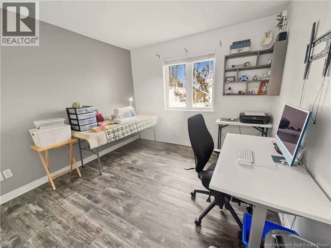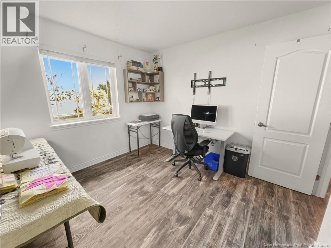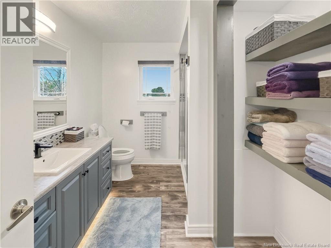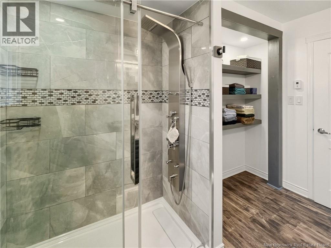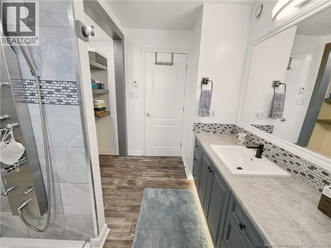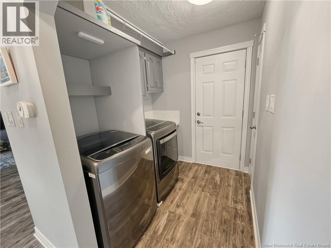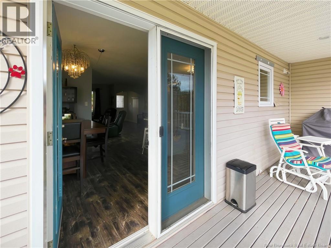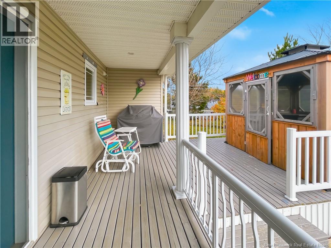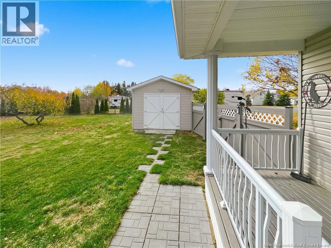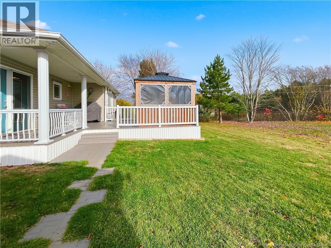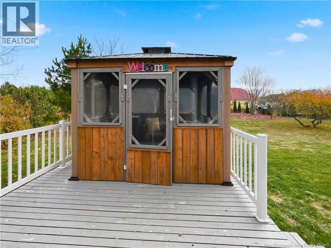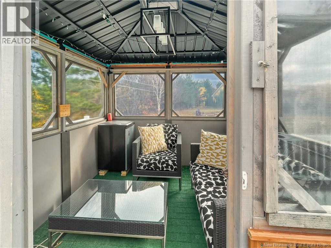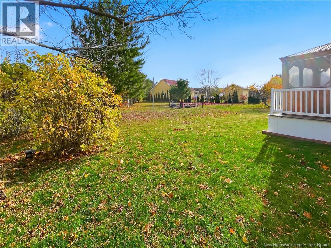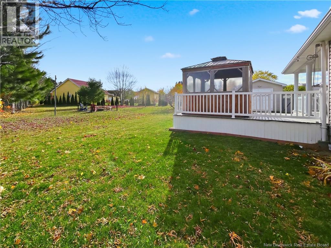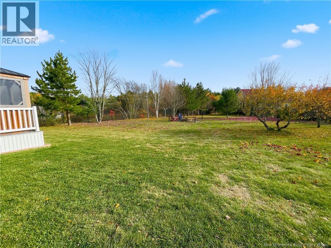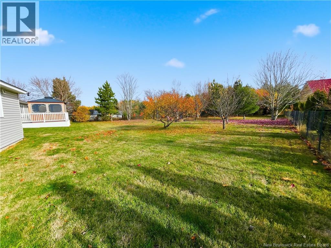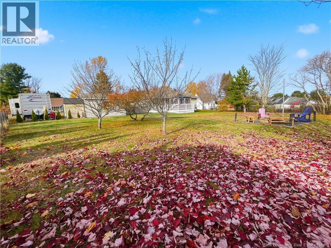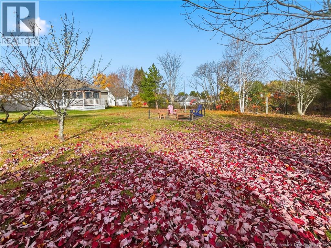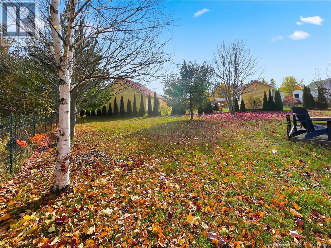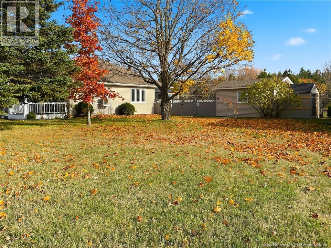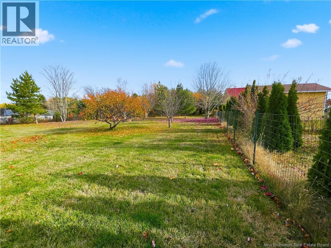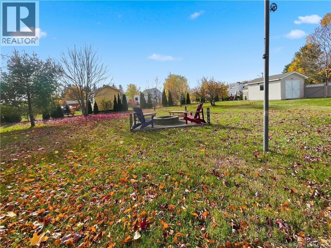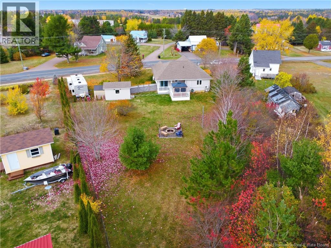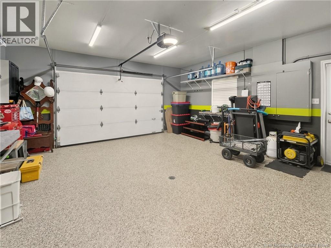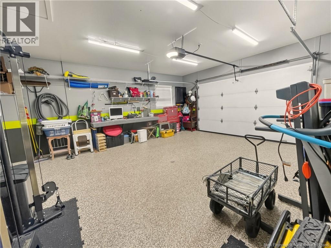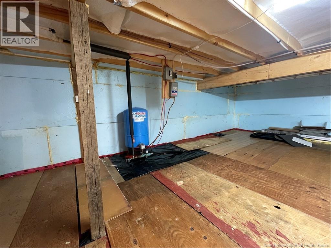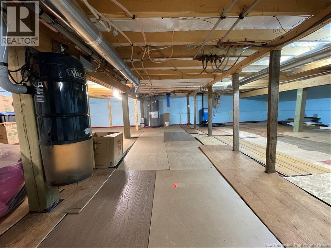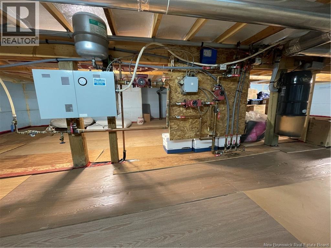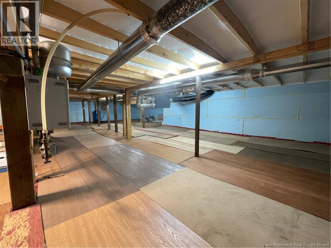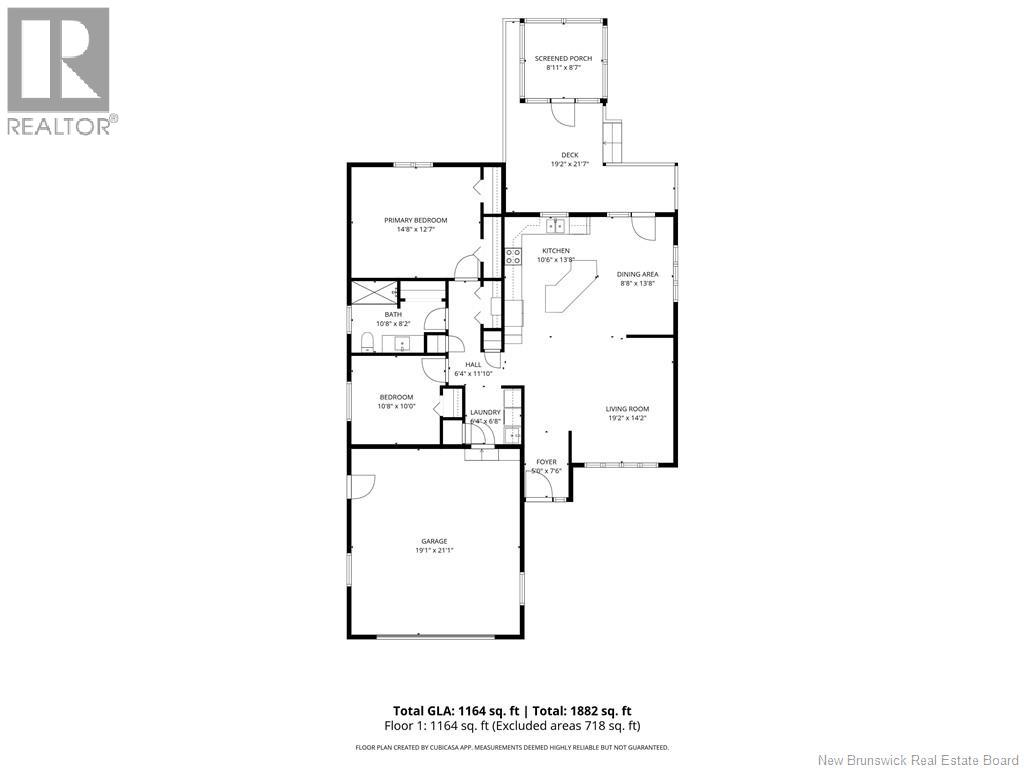2 Bedroom
1 Bathroom
1,164 ft2
Bungalow
Air Conditioned, Heat Pump
Heat Pump, Radiant Heat
Landscaped
$389,900
Welcome to your turn-key retreat! This beautiful 2-bedroom, 1-bathroom bungalow is situated on a spacious 1/2-acre lot with a fully fenced yard, perfect for pets and privacy. The home features an effortless open-concept layout, seamlessly connecting the sun-drenched living room with the gourmet kitchen. The kitchen is a chef's dream, boasting granite countertops, a convenient breakfast bar, and premium stainless steel appliances. Enjoy the ease of main floor laundryno stairs required! Step outside from the main living area onto a covered porch for year-round grilling, or relax bug-free in the separate screened gazebo. The property offers unparalleled utility with a massive double garage. This isn't just a garage; it has a durable epoxy floor, an abundance of space, and a direct entrance into the home for easy access. Plus, a large mini-barn provides plenty of extra storage for all your outdoor gear. Highlights: 2 Bed / 1 Bath; Open-Concept Living; Granite Counters & Stainless Steel Appliances; Double Garage w/ Epoxied Floor & Home Entry; Covered Porch & Screened Gazebo; Main Floor Laundry; 1/2 Acre Fenced Yard; Large Mini-Barn. Mature Fruit Trees. Don't miss out on this move-in-ready gem! (id:31622)
Property Details
|
MLS® Number
|
NB129158 |
|
Property Type
|
Single Family |
|
Amenities Near By
|
Recreation Nearby, Shopping |
Building
|
Bathroom Total
|
1 |
|
Bedrooms Above Ground
|
2 |
|
Bedrooms Total
|
2 |
|
Architectural Style
|
Bungalow |
|
Basement Type
|
Crawl Space |
|
Constructed Date
|
2001 |
|
Cooling Type
|
Air Conditioned, Heat Pump |
|
Exterior Finish
|
Vinyl |
|
Flooring Type
|
Vinyl |
|
Foundation Type
|
Concrete |
|
Heating Type
|
Heat Pump, Radiant Heat |
|
Stories Total
|
1 |
|
Size Interior
|
1,164 Ft2 |
|
Total Finished Area
|
1164 Sqft |
|
Utility Water
|
Well |
Parking
Land
|
Acreage
|
No |
|
Fence Type
|
Fully Fenced |
|
Land Amenities
|
Recreation Nearby, Shopping |
|
Landscape Features
|
Landscaped |
|
Sewer
|
Municipal Sewage System |
|
Size Irregular
|
0.5 |
|
Size Total
|
0.5 Ac |
|
Size Total Text
|
0.5 Ac |
|
Zoning Description
|
Residential |
Rooms
| Level |
Type |
Length |
Width |
Dimensions |
|
Main Level |
Laundry Room |
|
|
6'4'' x 6'8'' |
|
Main Level |
3pc Bathroom |
|
|
10'8'' x 8'2'' |
|
Main Level |
Bedroom |
|
|
10'8'' x 10'6'' |
|
Main Level |
Primary Bedroom |
|
|
14'8'' x 12'7'' |
|
Main Level |
Dining Room |
|
|
8'8'' x 13'8'' |
|
Main Level |
Living Room |
|
|
19'2'' x 14'2'' |
|
Main Level |
Kitchen |
|
|
10'6'' x 13'8'' |
https://www.realtor.ca/real-estate/29051940/74-cap-saint-louis-road-saint-louis-de-kent

