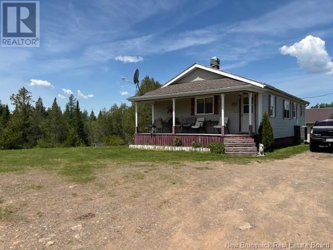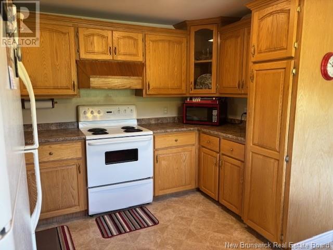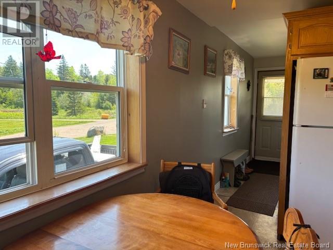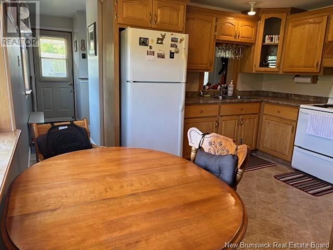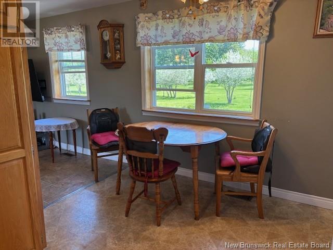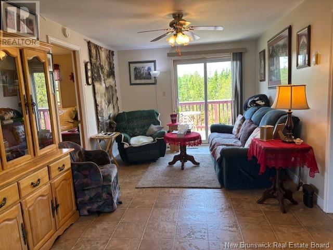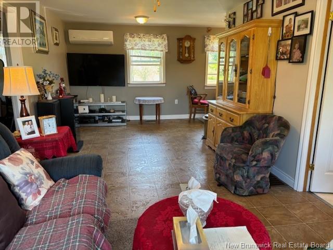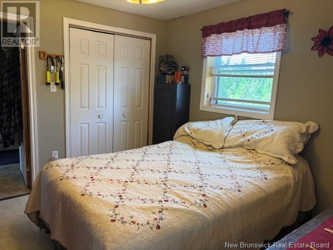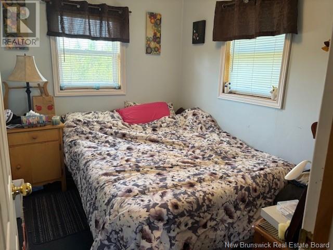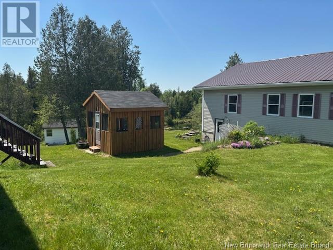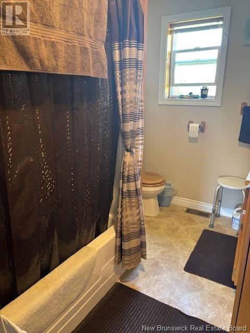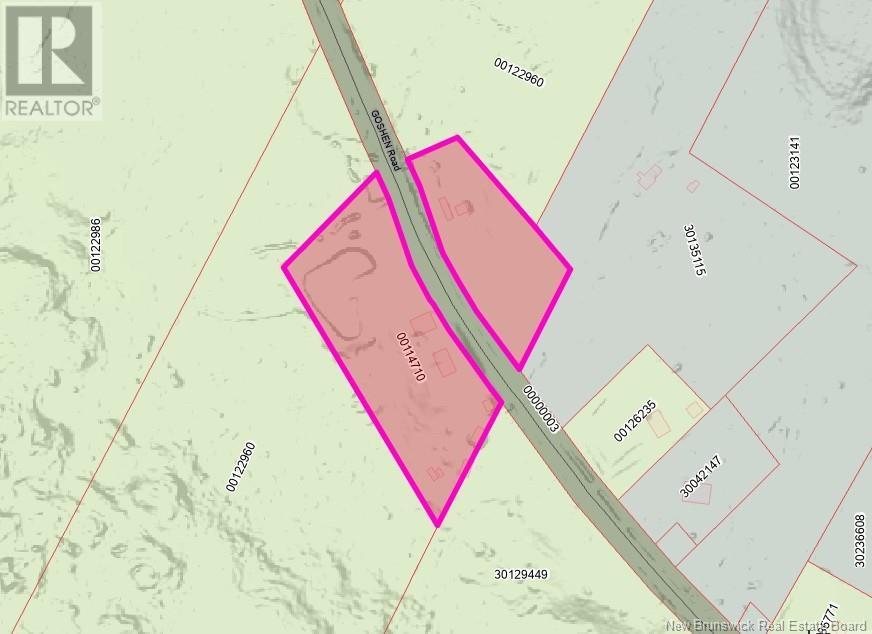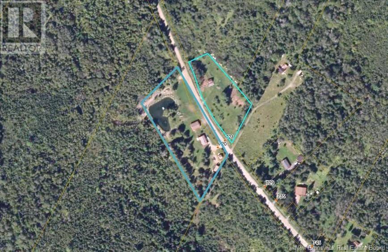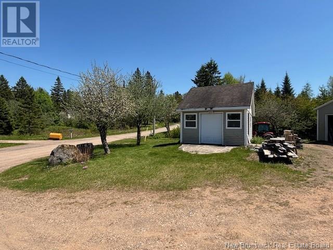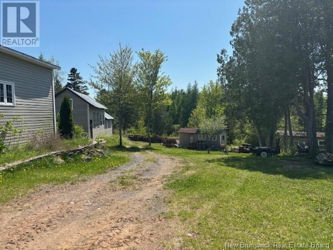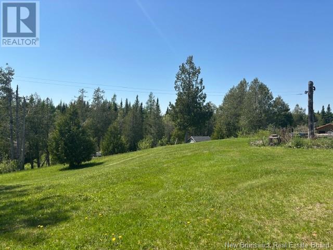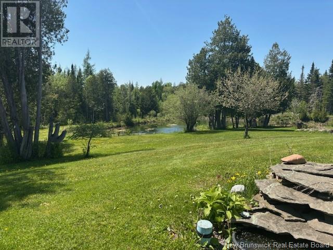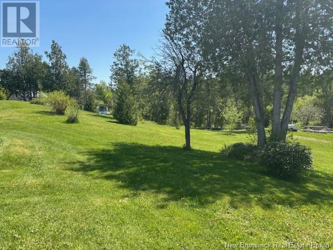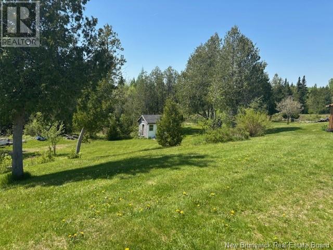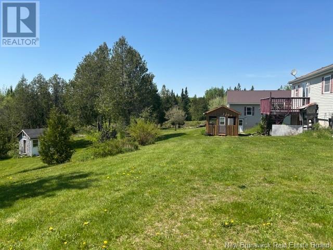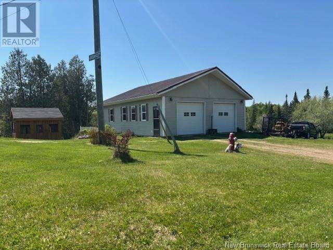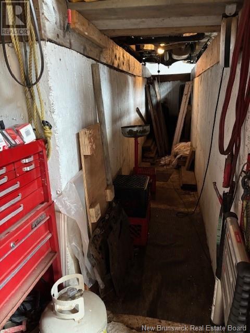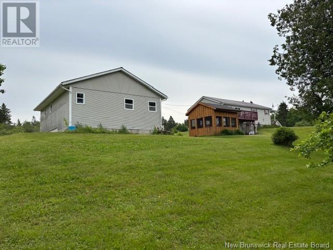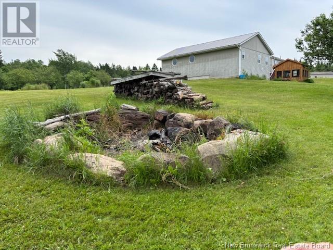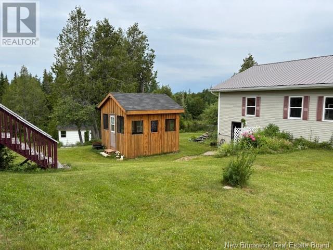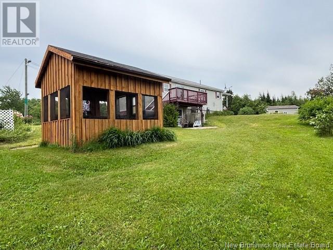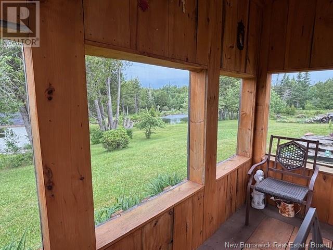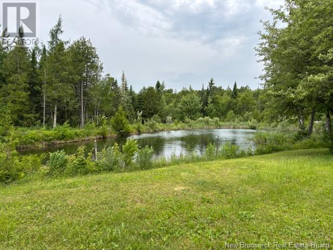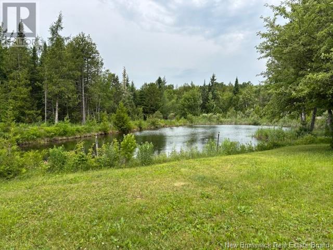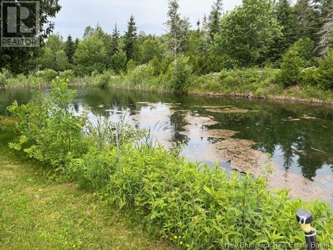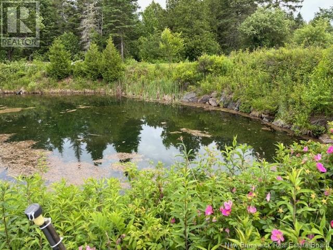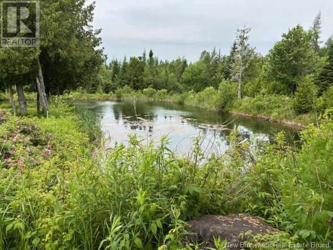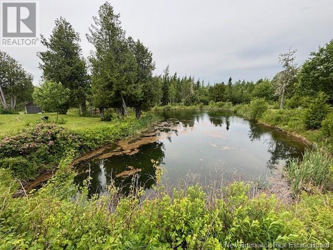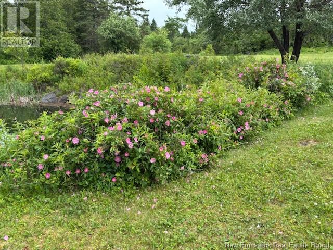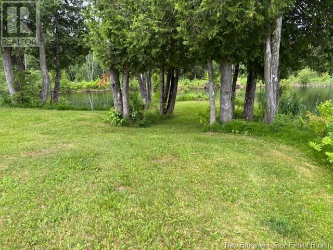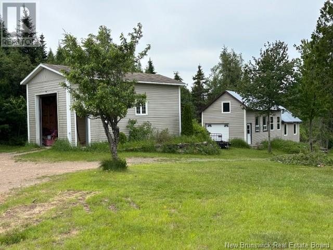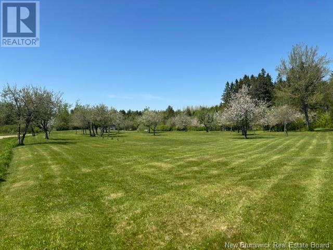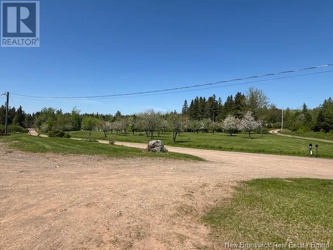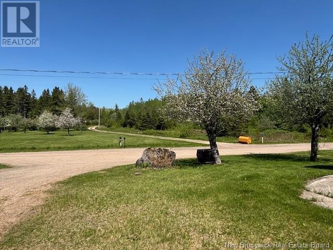4 Bedroom
1 Bathroom
1,500 ft2
Bungalow
Heat Pump
Heat Pump
Acreage
Landscaped
$439,900
Looking for privacy in a country setting with enough garages and buildings to hold all of your stuff? This 3+ bedroom bungalow sits on 3.6 acres with loads of privacy and features. The detached garage is 30x40 and has water and its own septic just waiting to be connected. The garage has a WALK-IN pit, (high enough for a 6'6"" man, you can walk-in because their is a basement in garage, really every mans dream space. Second there is a tractor garage that is 16x30 with concrete pad, next the building we like to call the warehouse 16x48 concrete pad, a 12x16 2 storey well house PLUS two more storage sheds both 10x28. There is an outside gazebo 12x12 overlooking the pond in the backyard. The house has a front porch walking into the mudroom and an updated eat in kitchen. The primary bedroom has an access door to the main bath. The living room looks out over the backyard. The basement is partially finished with a family room, bedroom (no egress window but close to the walk out basement). Plus the land across the road with an the summer kitchen from the original house that sat there many years ago. A very unique property that is perfect for someone wanting a safe place to keep all their treasures and toys right at home. (id:31622)
Property Details
|
MLS® Number
|
NB119666 |
|
Property Type
|
Single Family |
|
Features
|
Level Lot, Sloping, Balcony/deck/patio |
|
Structure
|
Workshop, Shed |
Building
|
Bathroom Total
|
1 |
|
Bedrooms Above Ground
|
3 |
|
Bedrooms Below Ground
|
1 |
|
Bedrooms Total
|
4 |
|
Architectural Style
|
Bungalow |
|
Cooling Type
|
Heat Pump |
|
Exterior Finish
|
Vinyl |
|
Flooring Type
|
Laminate |
|
Foundation Type
|
Concrete |
|
Heating Type
|
Heat Pump |
|
Stories Total
|
1 |
|
Size Interior
|
1,500 Ft2 |
|
Total Finished Area
|
1500 Sqft |
|
Type
|
House |
|
Utility Water
|
Well, Spring |
Parking
|
Detached Garage
|
|
|
Underground
|
|
|
Garage
|
|
Land
|
Access Type
|
Year-round Access |
|
Acreage
|
Yes |
|
Landscape Features
|
Landscaped |
|
Size Irregular
|
3.61 |
|
Size Total
|
3.61 Ac |
|
Size Total Text
|
3.61 Ac |
|
Zoning Description
|
Rural |
Rooms
| Level |
Type |
Length |
Width |
Dimensions |
|
Basement |
Laundry Room |
|
|
8'10'' x 8'11'' |
|
Basement |
Bedroom |
|
|
10'6'' x 16'2'' |
|
Basement |
Family Room |
|
|
16'3'' x 23' |
|
Main Level |
4pc Bathroom |
|
|
9'1'' x 6'11'' |
|
Main Level |
Bedroom |
|
|
7'4'' x 8'11'' |
|
Main Level |
Bedroom |
|
|
8'7'' x 7'3'' |
|
Main Level |
Primary Bedroom |
|
|
10'11'' x 9'7'' |
|
Main Level |
Living Room |
|
|
23' x 10'4'' |
|
Main Level |
Kitchen |
|
|
13' x 10'11'' |
https://www.realtor.ca/real-estate/28391980/720-goshen-road-marrtown

