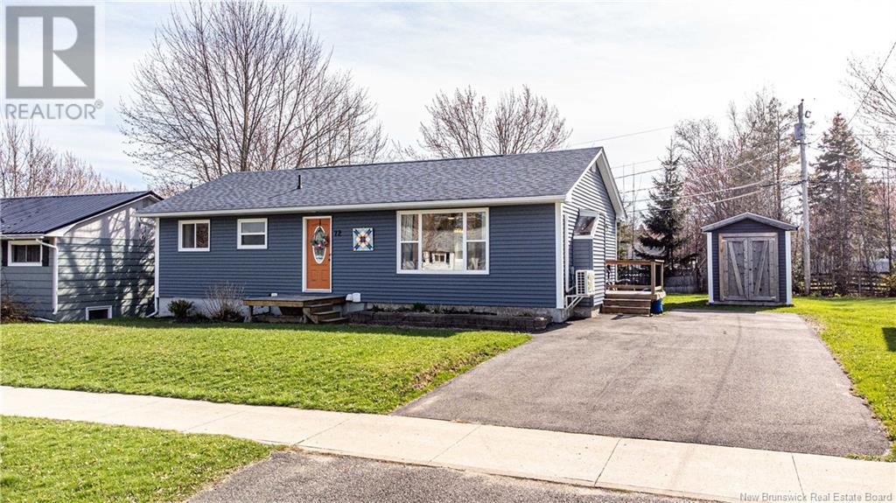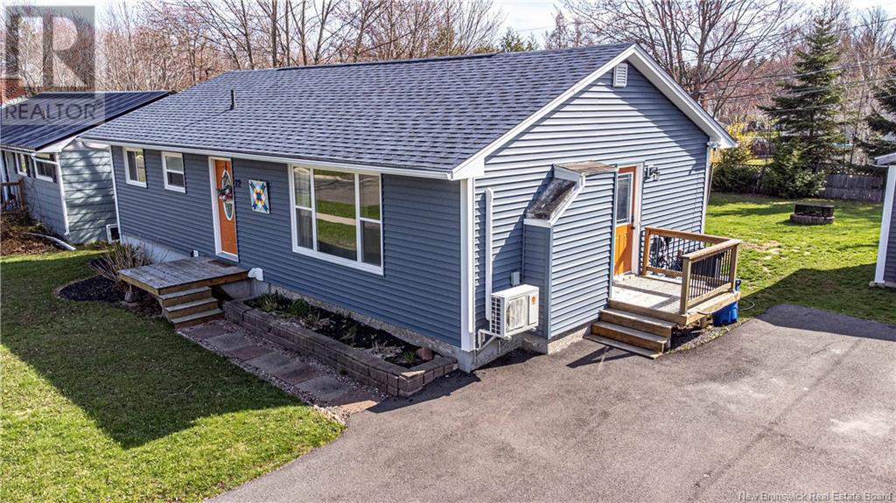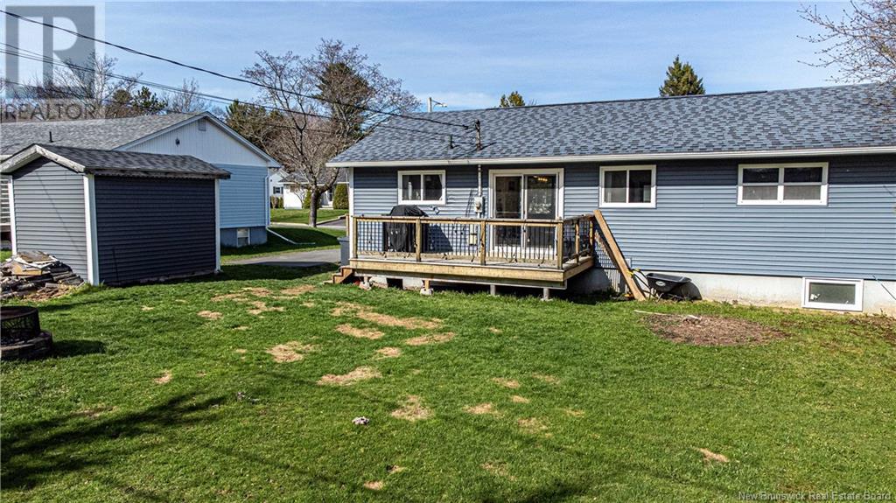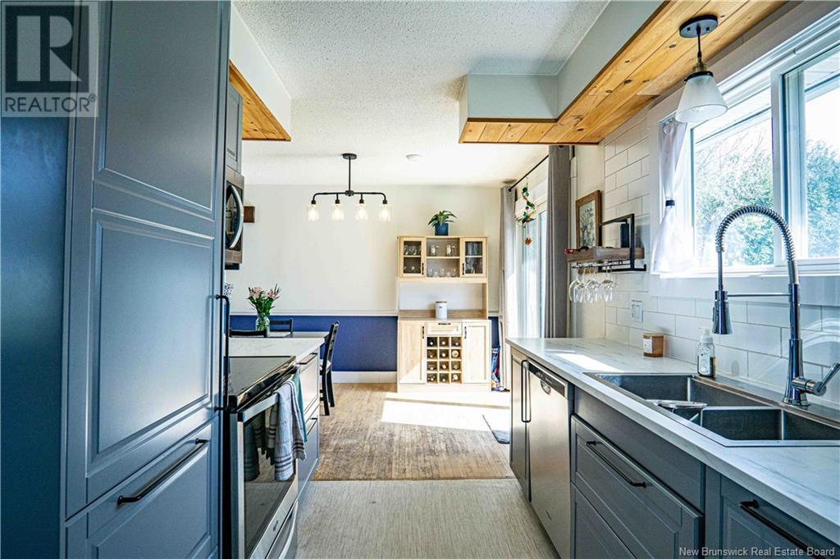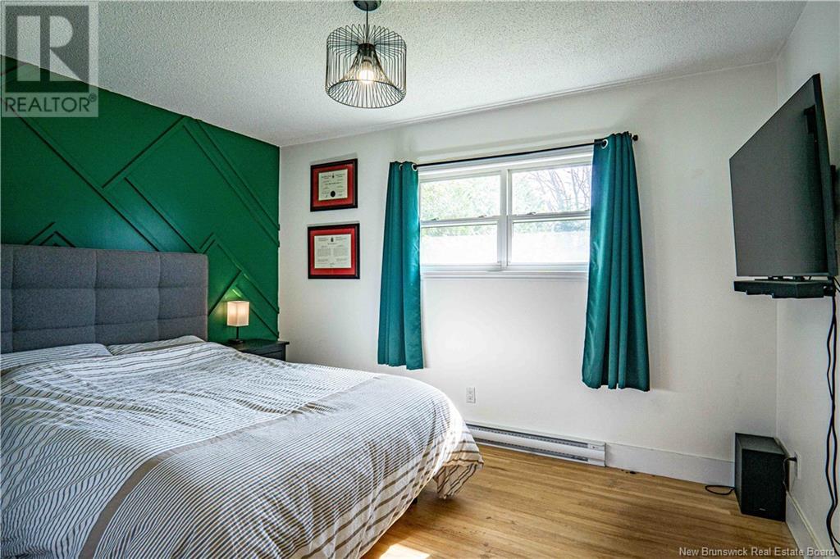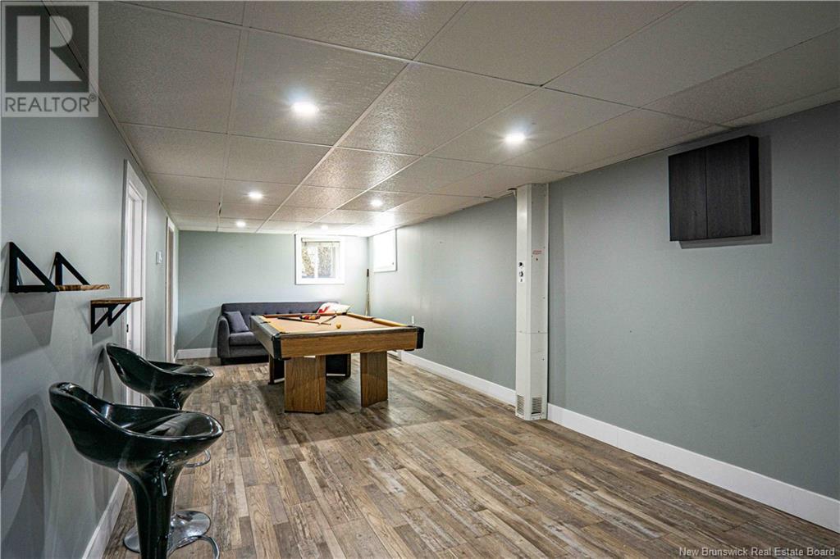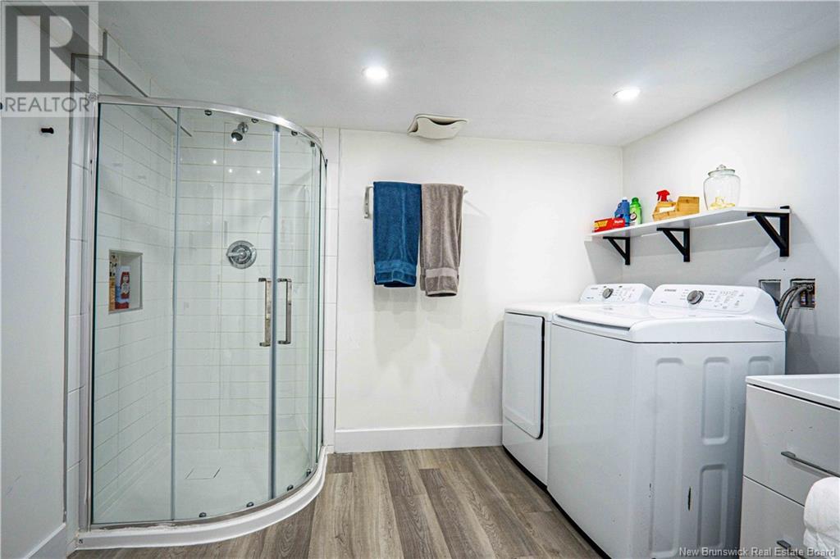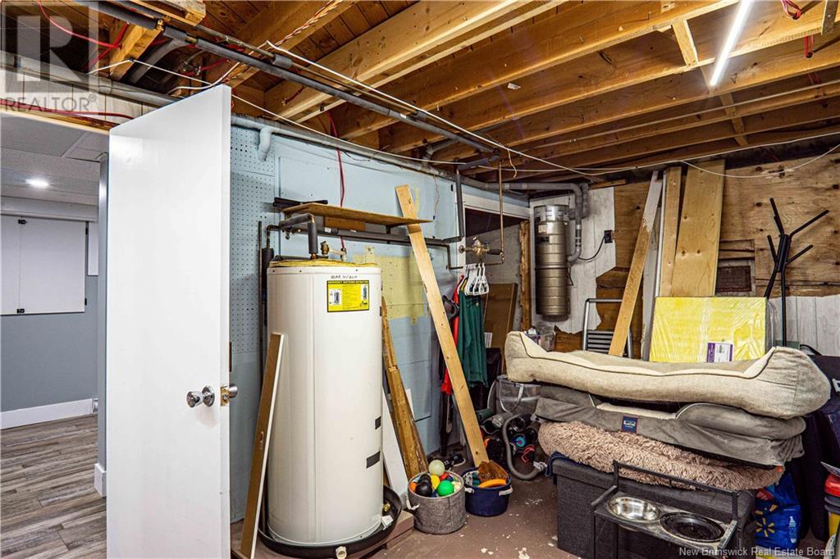3 Bedroom
2 Bathroom
964 ft2
Bungalow
Heat Pump
Baseboard Heaters, Heat Pump
Landscaped
$389,900
Welcome to 72 Southampton Drive! This beautiful bungalow is located in the family-friendly neighborhood of Skyline Acres. As you enter the home, you're welcomed by a spacious entryway with room to hang your coats. Step further inside and youll find a bright, inviting living room that opens seamlessly into the dining area, which flows into a modern galley-style kitchenperfect for preparing meals after a long day. Down the hall, youll find a generous primary bedroom with a massive walk-in closet, which could easily be converted into a third bedroom if needed. The main floor also features a second bedroom and a full 4-piece bathroom. The lower level offers a cozy rec room with a perfect nook for a home office or gaming setup. There's also a third bedroom, a combined 3-piece bathroom and laundry room, and a large storage area that could double as a hobby room. This home is close to schools for all grade levels and just a short drive to downtown Fredericton. Dont miss your chance to view this amazing property! (id:31622)
Property Details
|
MLS® Number
|
NB118101 |
|
Property Type
|
Single Family |
|
Features
|
Balcony/deck/patio |
|
Structure
|
Shed |
Building
|
Bathroom Total
|
2 |
|
Bedrooms Above Ground
|
2 |
|
Bedrooms Below Ground
|
1 |
|
Bedrooms Total
|
3 |
|
Architectural Style
|
Bungalow |
|
Constructed Date
|
1965 |
|
Cooling Type
|
Heat Pump |
|
Exterior Finish
|
Concrete, Vinyl |
|
Flooring Type
|
Carpeted, Ceramic, Laminate, Hardwood |
|
Foundation Type
|
Concrete |
|
Heating Type
|
Baseboard Heaters, Heat Pump |
|
Stories Total
|
1 |
|
Size Interior
|
964 Ft2 |
|
Total Finished Area
|
1592 Sqft |
|
Type
|
House |
Land
|
Access Type
|
Year-round Access, Road Access |
|
Acreage
|
No |
|
Landscape Features
|
Landscaped |
|
Sewer
|
Municipal Sewage System |
|
Size Irregular
|
715 |
|
Size Total
|
715 M2 |
|
Size Total Text
|
715 M2 |
Rooms
| Level |
Type |
Length |
Width |
Dimensions |
|
Second Level |
Storage |
|
|
10'5'' x 17' |
|
Second Level |
Bath (# Pieces 1-6) |
|
|
8'11'' x 10'10'' |
|
Second Level |
Recreation Room |
|
|
10'8'' x 29'7'' |
|
Second Level |
Bedroom |
|
|
10'11'' x 11'5'' |
|
Main Level |
Bedroom |
|
|
10'3'' x 9'1'' |
|
Main Level |
Other |
|
|
10'3'' x 8'1'' |
|
Main Level |
Primary Bedroom |
|
|
16'3'' x 12'7'' |
|
Main Level |
4pc Bathroom |
|
|
6'7'' x 4'10'' |
|
Main Level |
Living Room |
|
|
11'6'' x 19'10'' |
|
Main Level |
Dining Room |
|
|
11'10'' x 8'7'' |
|
Main Level |
Kitchen |
|
|
11'4'' x 11'9'' |
https://www.realtor.ca/real-estate/28287788/72-southampton-drive-fredericton

