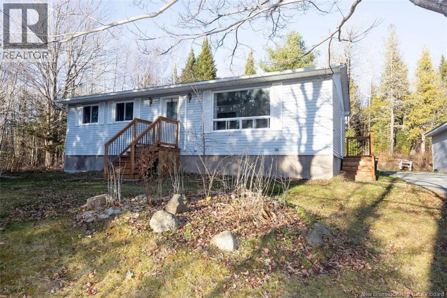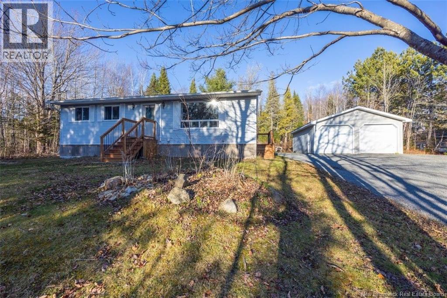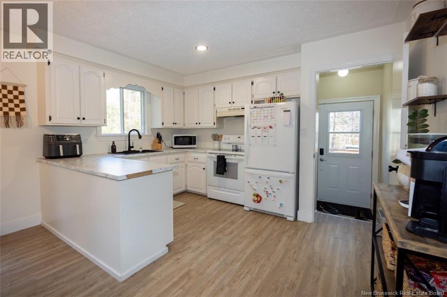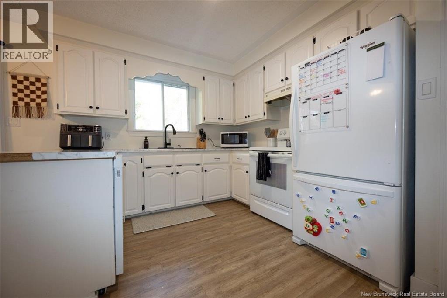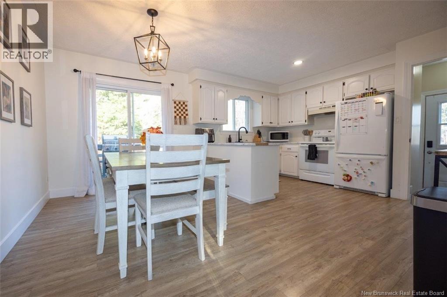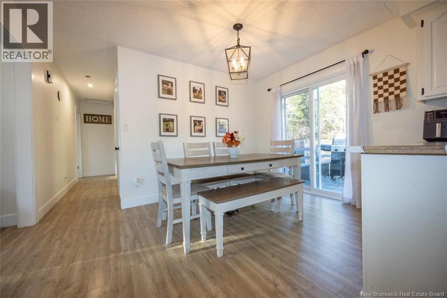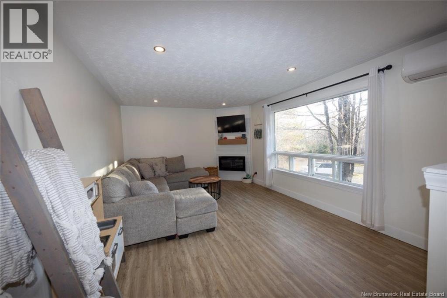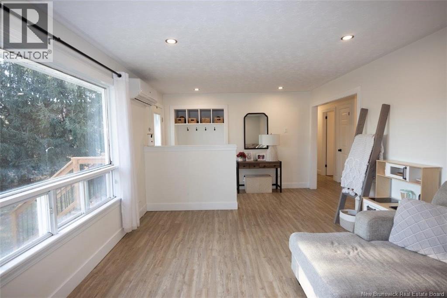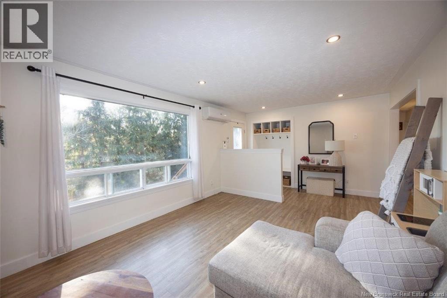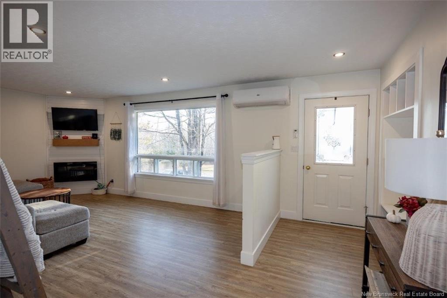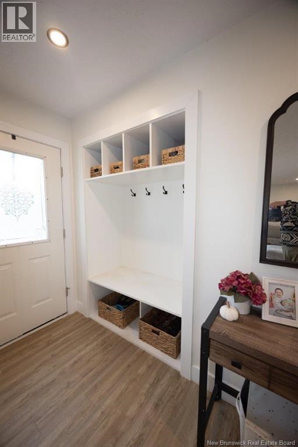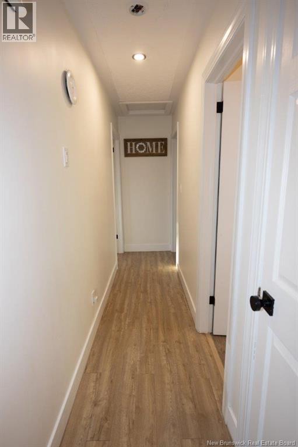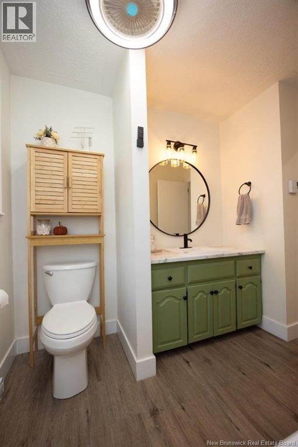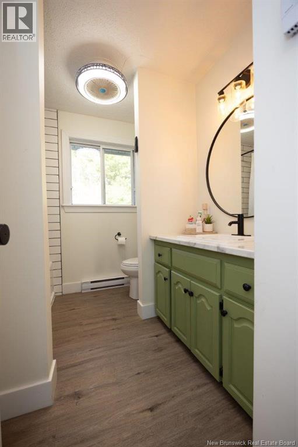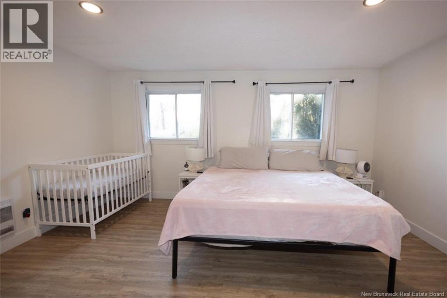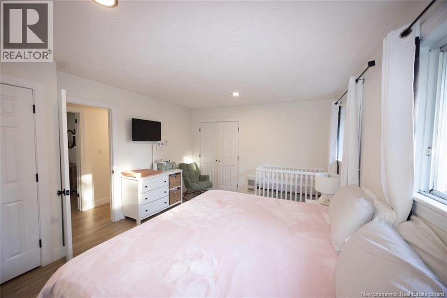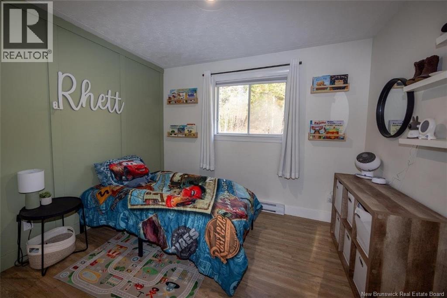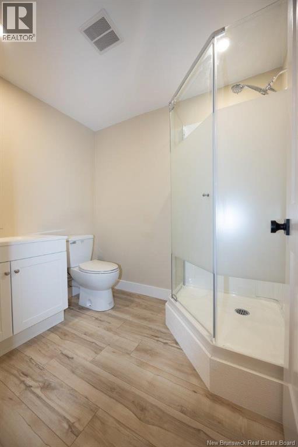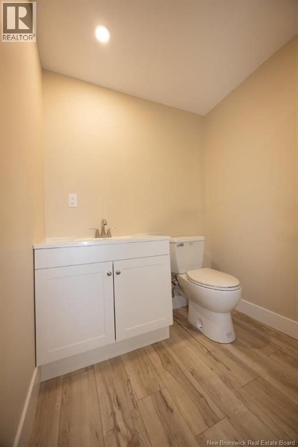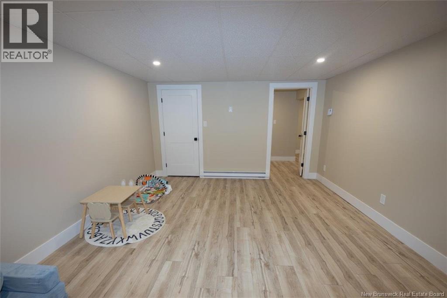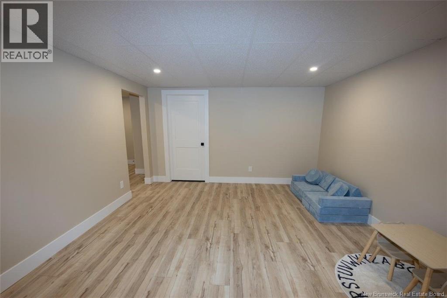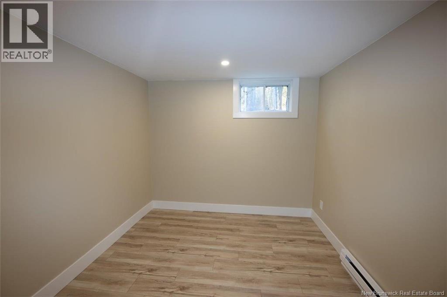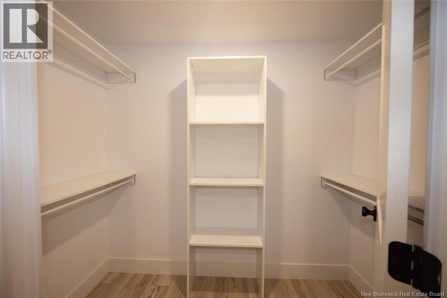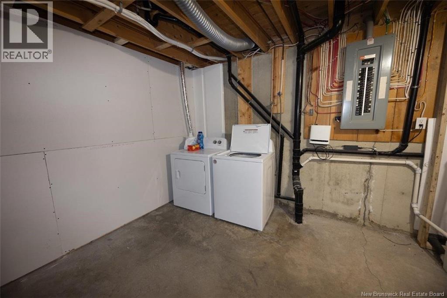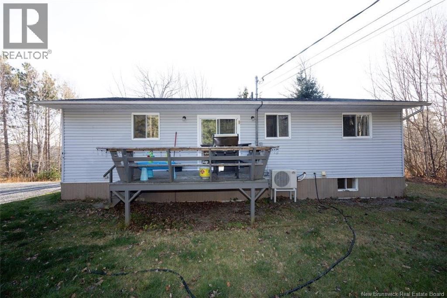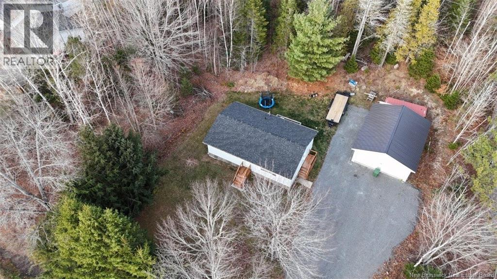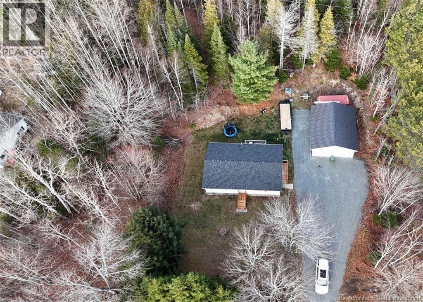3 Bedroom
2 Bathroom
1,592 ft2
Bungalow, 2 Level
Air Conditioned, Heat Pump
Baseboard Heaters, Heat Pump
$399,900
Are you looking for a spacious, updated home with privacy, a large garage and just a stones throw to the city? Youll love this 2+1 bedroom, 2-bath property featuring a 24×30 insulated garage, perfect for vehicles and toys, situated on a super private lot with easy highway access to Fredericton. The main level offers an open-concept kitchen/dining area with freshened cabinets and countertop, updated flooring and patio doors to the deck. The living room is generous in size with updated flooring, a custom corner fireplace and an efficient heat pump for heating and air-conditioning. The bathroom includes a freshened vanity with new countertop, updated flooring and a full tub with tiled surround and shower. The primary bedroom is huge with updated flooring and double closets, while a second bedroom is located across the hall. The finished basement adds even more living space with a large family room, second bathroom featuring a corner shower, new flooring throughout, a large additional bedroom area with a walk-in closet, ample storage and a laundry space. With an updated roof, new heat pump, new flooring throughout and pride of ownership evident both inside and out, this is a wonderful opportunity to own a fully finished home with a great garage in your price rangedont miss it! (id:31622)
Property Details
|
MLS® Number
|
NB130208 |
|
Property Type
|
Single Family |
|
Equipment Type
|
Water Heater |
|
Features
|
Balcony/deck/patio |
|
Rental Equipment Type
|
Water Heater |
Building
|
Bathroom Total
|
2 |
|
Bedrooms Above Ground
|
2 |
|
Bedrooms Below Ground
|
1 |
|
Bedrooms Total
|
3 |
|
Architectural Style
|
Bungalow, 2 Level |
|
Constructed Date
|
1994 |
|
Cooling Type
|
Air Conditioned, Heat Pump |
|
Exterior Finish
|
Vinyl |
|
Flooring Type
|
Ceramic, Laminate |
|
Foundation Type
|
Concrete |
|
Heating Fuel
|
Electric |
|
Heating Type
|
Baseboard Heaters, Heat Pump |
|
Stories Total
|
1 |
|
Size Interior
|
1,592 Ft2 |
|
Total Finished Area
|
1592 Sqft |
|
Utility Water
|
Well |
Parking
Land
|
Access Type
|
Year-round Access, Public Road |
|
Acreage
|
No |
|
Sewer
|
Septic System |
|
Size Irregular
|
3991 |
|
Size Total
|
3991 M2 |
|
Size Total Text
|
3991 M2 |
Rooms
| Level |
Type |
Length |
Width |
Dimensions |
|
Basement |
Bedroom |
|
|
19'4'' x 9'5'' |
|
Basement |
Storage |
|
|
12'0'' x 10'2'' |
|
Basement |
Utility Room |
|
|
11'0'' x 11'3'' |
|
Basement |
Bath (# Pieces 1-6) |
|
|
7'0'' x 11'3'' |
|
Basement |
Family Room |
|
|
13'0'' x 17'9'' |
|
Main Level |
Primary Bedroom |
|
|
16'0'' x 12'6'' |
|
Main Level |
Bedroom |
|
|
10'5'' x 9'0'' |
|
Main Level |
Bath (# Pieces 1-6) |
|
|
9'0'' x 7'7'' |
|
Main Level |
Living Room |
|
|
17'3'' x 12'5'' |
|
Main Level |
Foyer |
|
|
4'8'' x 5'6'' |
|
Main Level |
Dining Room |
|
|
8'4'' x 9'2'' |
|
Main Level |
Kitchen |
|
|
12'6'' x 4'6'' |
https://www.realtor.ca/real-estate/29108995/72-ludford-lane-mazerolle-settlement

