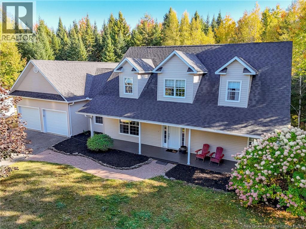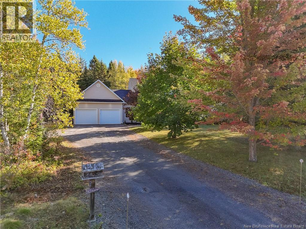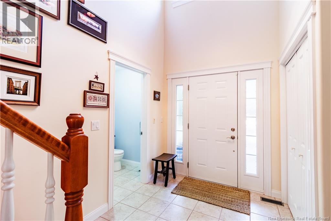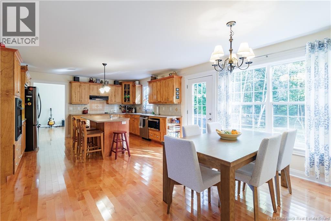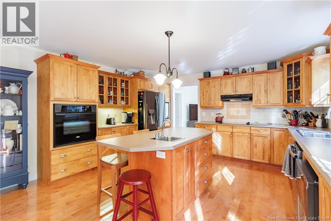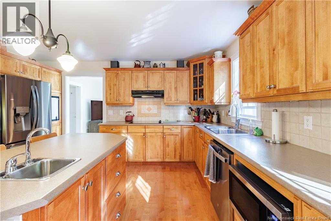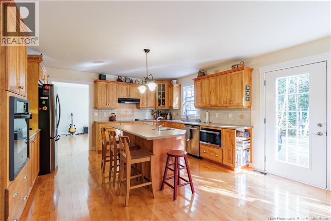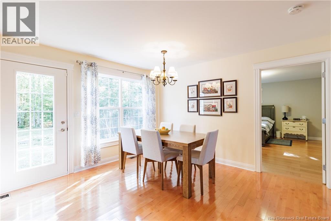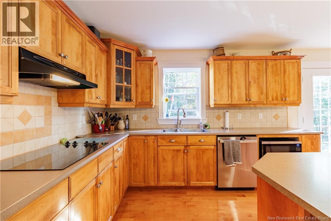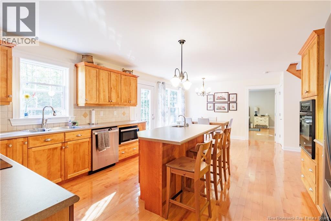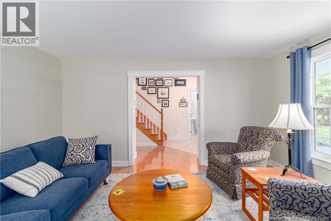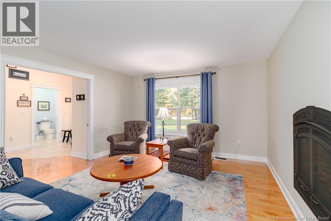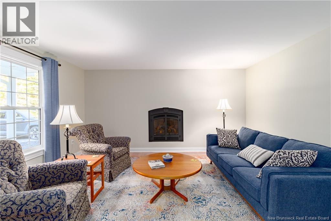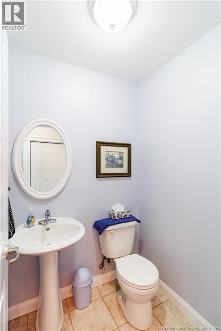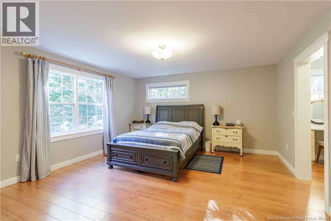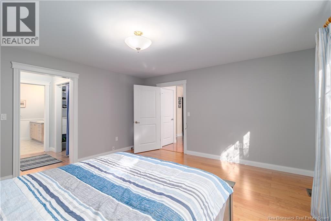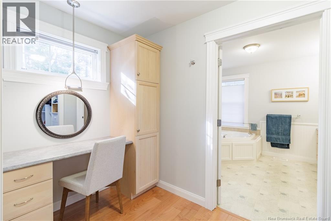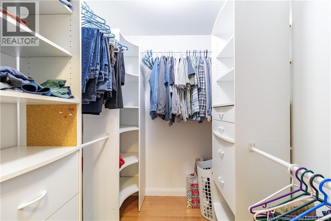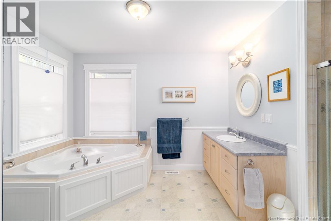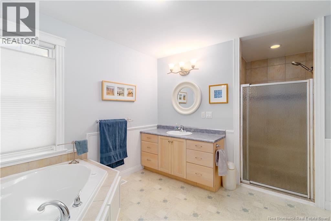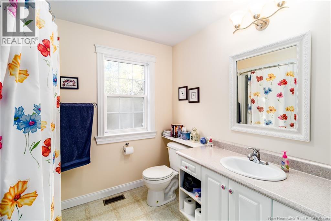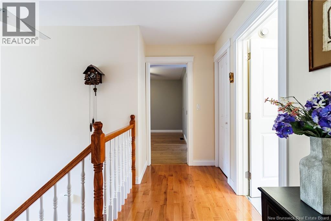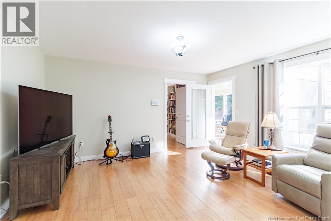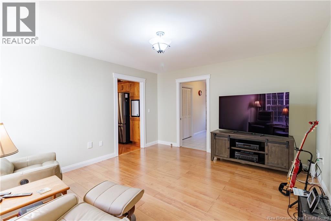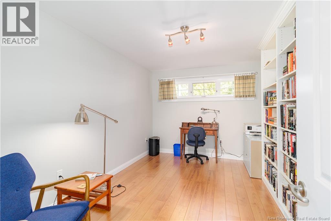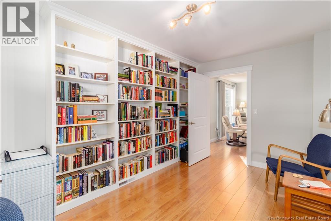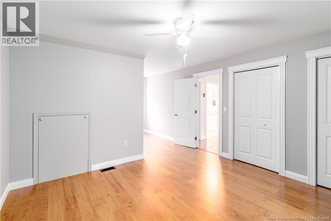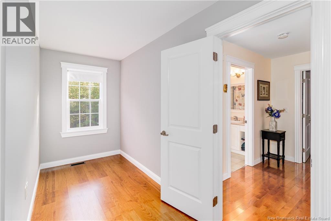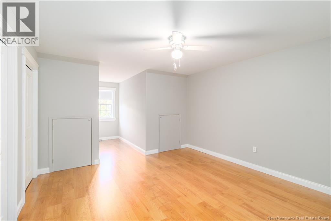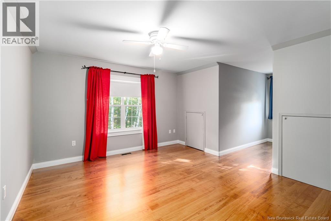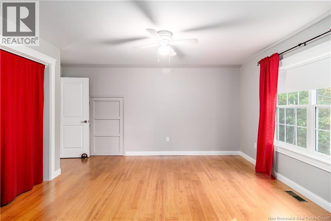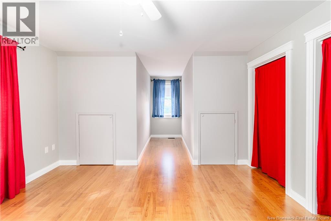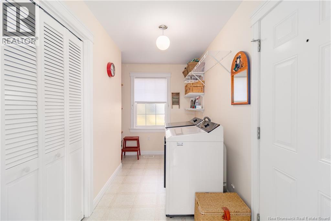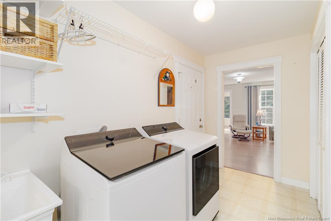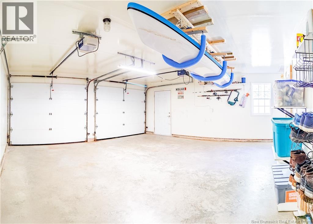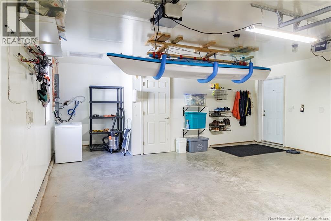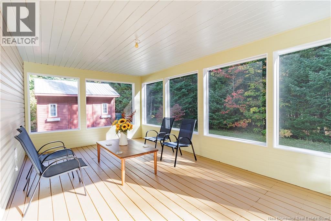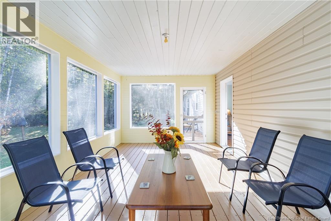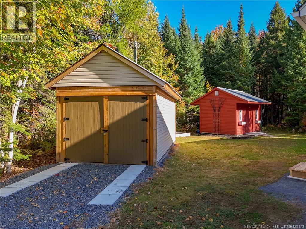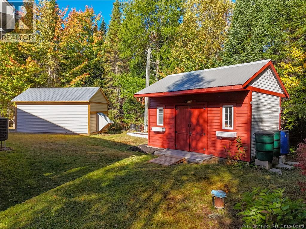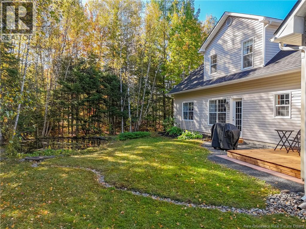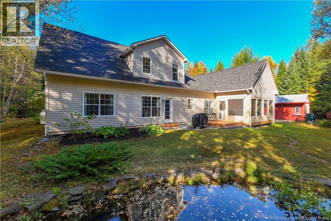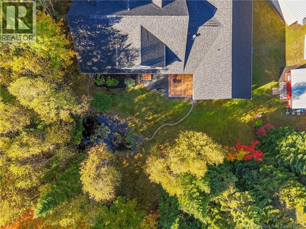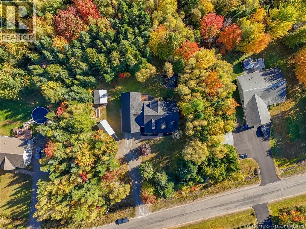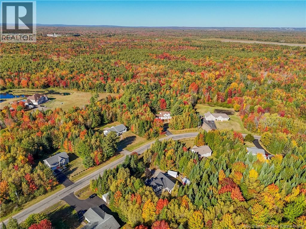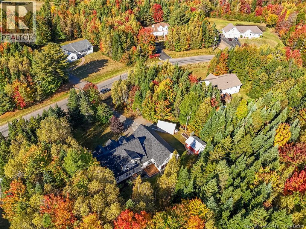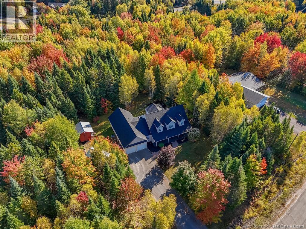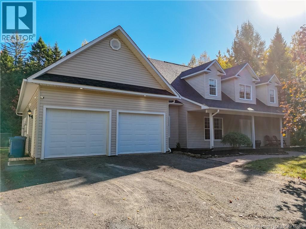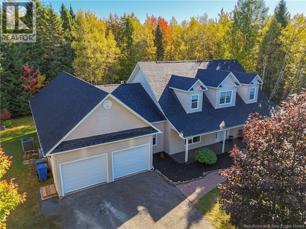72 Dexter Crescent Lincoln, New Brunswick E3B 9W3
$549,900
Beautiful cape cod in Richmond Estates ideally located between Fredericton and Oromocto. Private lot with mature trees, perennial gardens, and pond in back yard. Enter through covered front veranda to large foyer with coat closet. Formal living room with propane fireplace. Large kitchen has lots of dark-wood cabinets, center island, two pantries, appliances included. Dining area has garden door to back patio. Den/family room off kitchen to covered screened in deck. Separate hobby room could be used as a fourth bedroom. Main floor master includes ensuite with jet tub. Laundry with new washer and dryer included. Half bath completes main level. Hardwood staircase to second floor features two large bedrooms with several storage cubbies. Full bath completes this level. Ducted heat pump for efficient heating and central air conditioning. Quality hardwood floor throughout most of this home. Also includes a storage shed and large out-building which could be used as a workshop. One owner, move in condition with quick closing available. Great value, must be seen to be appreciated, shows like new. (id:31622)
Open House
This property has open houses!
2:00 pm
Ends at:4:00 pm
Hosted by Brent Sawler
Property Details
| MLS® Number | NB127643 |
| Property Type | Single Family |
| Equipment Type | Propane Tank |
| Features | Level Lot, Treed, Balcony/deck/patio |
| Rental Equipment Type | Propane Tank |
| Structure | Shed |
Building
| Bathroom Total | 3 |
| Bedrooms Above Ground | 3 |
| Bedrooms Total | 3 |
| Architectural Style | Cape Cod, 2 Level |
| Basement Type | Crawl Space |
| Constructed Date | 2006 |
| Cooling Type | Central Air Conditioning, Heat Pump |
| Exterior Finish | Vinyl |
| Flooring Type | Ceramic, Laminate, Wood |
| Foundation Type | Concrete |
| Half Bath Total | 1 |
| Heating Fuel | Electric |
| Heating Type | Baseboard Heaters, Heat Pump |
| Size Interior | 2,636 Ft2 |
| Total Finished Area | 2636 Sqft |
| Type | House |
| Utility Water | Drilled Well |
Parking
| Attached Garage | |
| Garage |
Land
| Access Type | Year-round Access, Road Access |
| Acreage | Yes |
| Landscape Features | Landscaped |
| Size Irregular | 4531 |
| Size Total | 4531 M2 |
| Size Total Text | 4531 M2 |
Rooms
| Level | Type | Length | Width | Dimensions |
|---|---|---|---|---|
| Second Level | Bath (# Pieces 1-6) | 9'0'' x 7'6'' | ||
| Second Level | Bedroom | 15'0'' x 12'8'' | ||
| Second Level | Bedroom | 13'0'' x 12'6'' | ||
| Main Level | Ensuite | 15'8'' x 10'8'' | ||
| Main Level | Primary Bedroom | 15'8'' x 14'10'' | ||
| Main Level | Bath (# Pieces 1-6) | 5'0'' x 4'8'' | ||
| Main Level | Hobby Room | 10'0'' x 15'6'' | ||
| Main Level | Office | 14'10'' x 13'2'' | ||
| Main Level | Living Room | 15'9'' x 13'2'' | ||
| Main Level | Dining Room | 12'0'' x 14'10'' | ||
| Main Level | Kitchen | 11'3'' x 14'10'' | ||
| Main Level | Foyer | 10'10'' x 9'0'' |
https://www.realtor.ca/real-estate/28936837/72-dexter-crescent-lincoln
Contact Us
Contact us for more information

