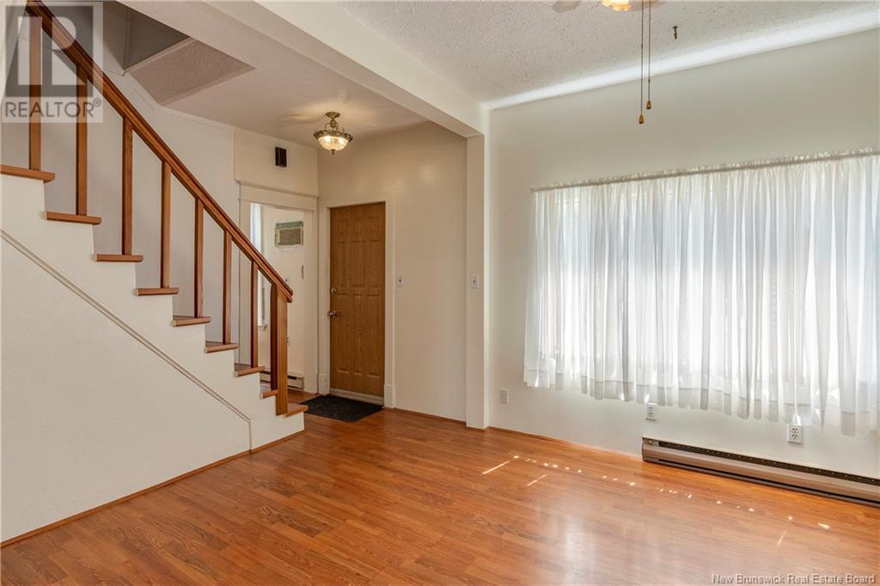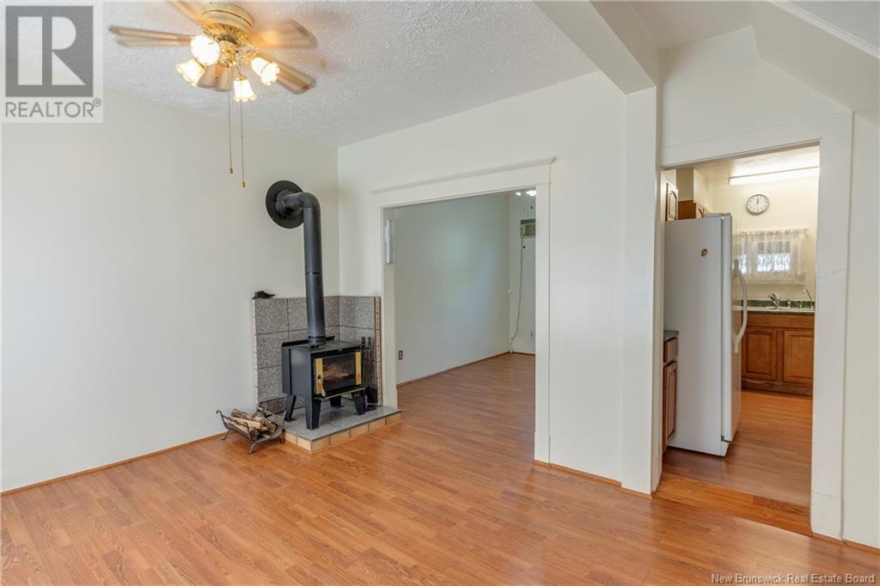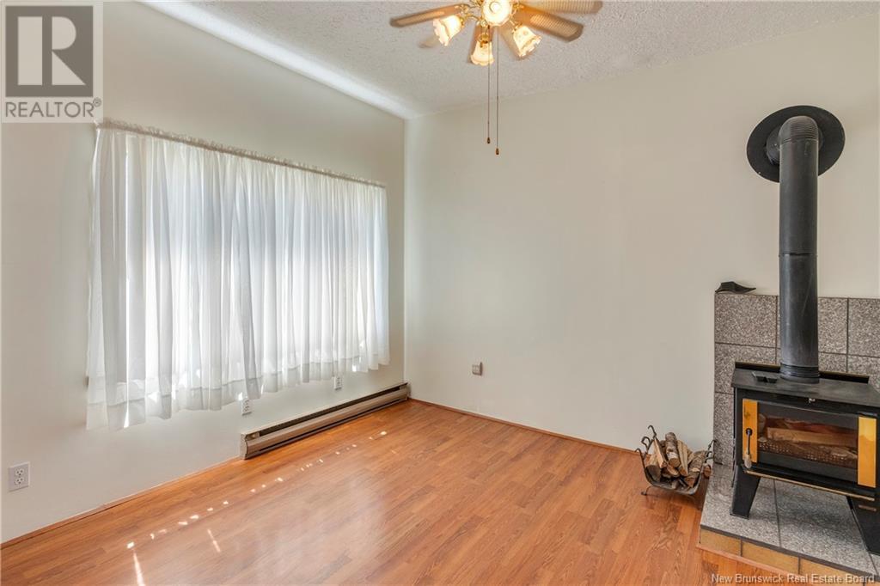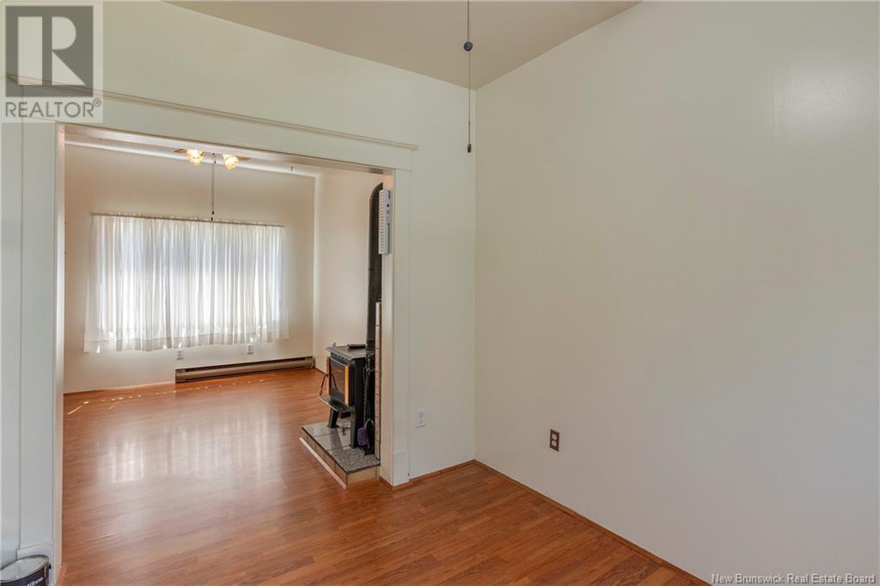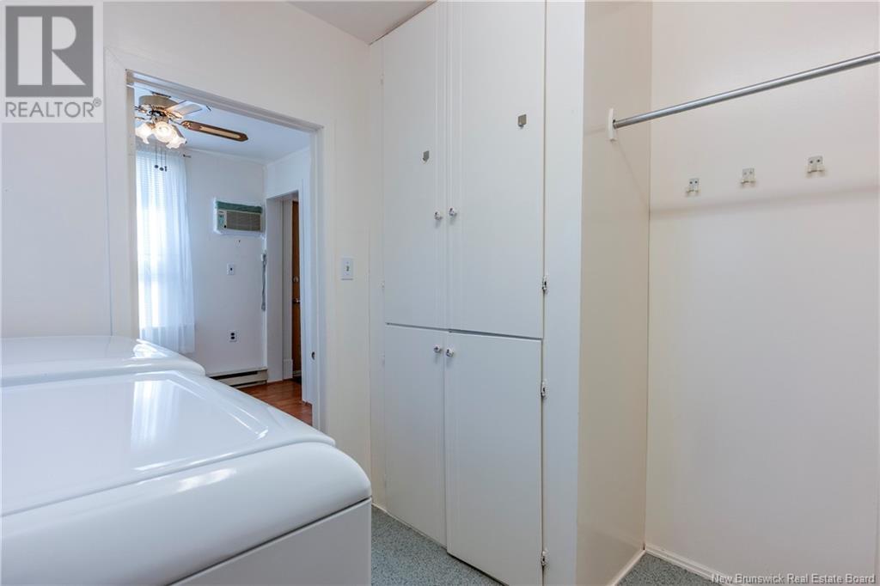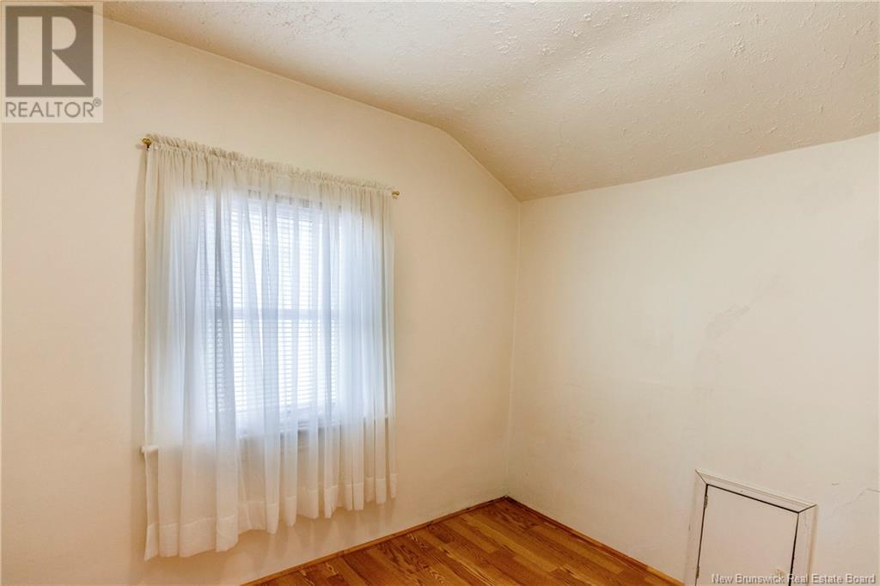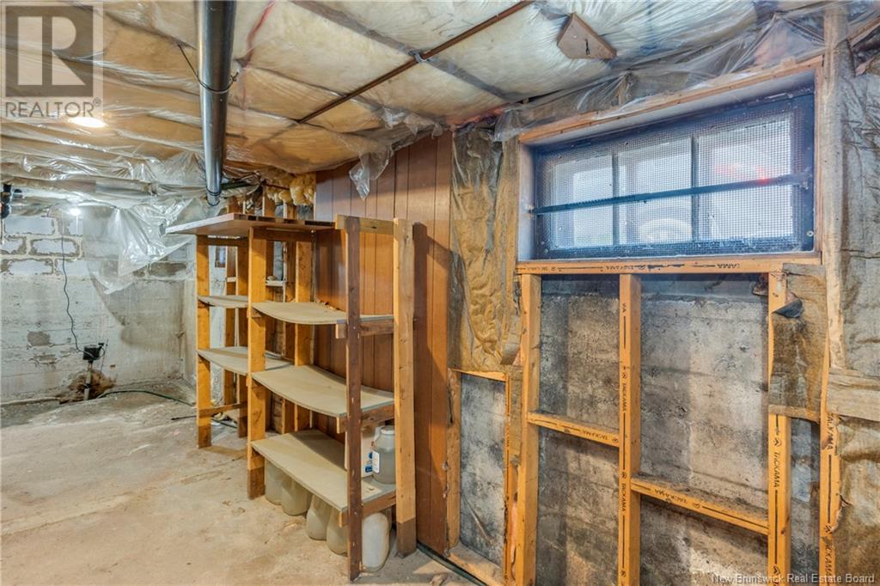3 Bedroom
2 Bathroom
1,064 ft2
Baseboard Heaters, Stove
$220,000
Charming 1.5 storey home located in East Moncton, close to bus routes, shopping, restaurants, and universityideal for first-time buyers or investors. This home features 3 bedrooms, 1 full bath, and a half bath with laundry conveniently located on the main level. Appliances included: fridge, stove, dishwasher, washer, and dryer. Originally built around 1920, the home offers a blend of character and important updates: roof replaced in May 2020 with 30-year shingles and ice shield, full electrical rewiring with 200 amp breaker panel (1992), updated heating system (1991), and plumbing with copper and ABS. Cozy wood stove for added warmth, plus 2 smoke alarms and 1 carbon monoxide detector for peace of mind. Aluminum siding and a 7x9 enclosed front porch (screened in 2012), a gazebo, storage shed (20x22) and a lovely water pond complete the exterior. This move-in ready home has been well cared for over the years and is ready for its next chapter. (id:31622)
Property Details
|
MLS® Number
|
NB118429 |
|
Property Type
|
Single Family |
|
Structure
|
Shed |
Building
|
Bathroom Total
|
2 |
|
Bedrooms Above Ground
|
3 |
|
Bedrooms Total
|
3 |
|
Constructed Date
|
1924 |
|
Exterior Finish
|
Aluminum Siding, Vinyl |
|
Half Bath Total
|
1 |
|
Heating Fuel
|
Electric, Wood |
|
Heating Type
|
Baseboard Heaters, Stove |
|
Size Interior
|
1,064 Ft2 |
|
Total Finished Area
|
1064 Sqft |
|
Type
|
House |
|
Utility Water
|
Municipal Water |
Land
|
Acreage
|
No |
|
Sewer
|
Municipal Sewage System |
|
Size Irregular
|
395 |
|
Size Total
|
395 M2 |
|
Size Total Text
|
395 M2 |
Rooms
| Level |
Type |
Length |
Width |
Dimensions |
|
Second Level |
3pc Bathroom |
|
|
10'8'' x 8' |
|
Second Level |
Bedroom |
|
|
9'3'' x 9'10'' |
|
Second Level |
Bedroom |
|
|
5'8'' x 6'9'' |
|
Second Level |
Primary Bedroom |
|
|
9'5'' x 9'11'' |
|
Basement |
Other |
|
|
24'4'' x 22'10'' |
|
Main Level |
2pc Ensuite Bath |
|
|
8'4'' x 9'1'' |
|
Main Level |
Office |
|
|
8'3'' x 9'1'' |
|
Main Level |
Kitchen |
|
|
16'9'' x 11' |
|
Main Level |
Dining Room |
|
|
8'3'' x 11'1'' |
|
Main Level |
Living Room |
|
|
9'9'' x 11'10'' |
https://www.realtor.ca/real-estate/28316222/71-pleasant-street-moncton


