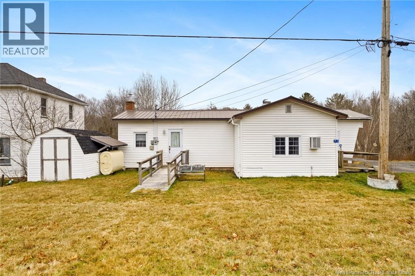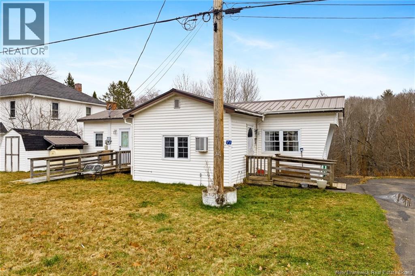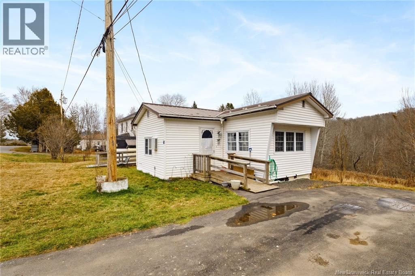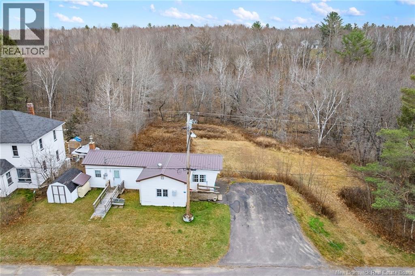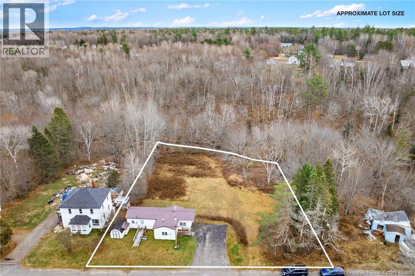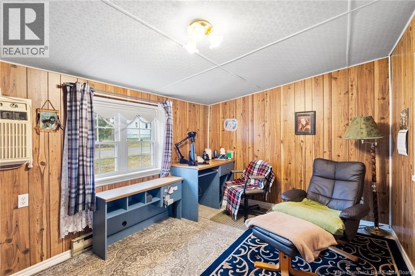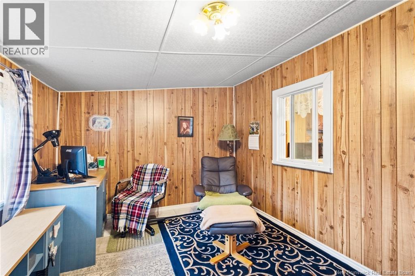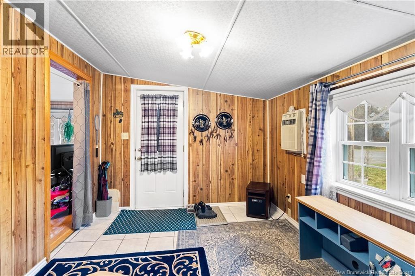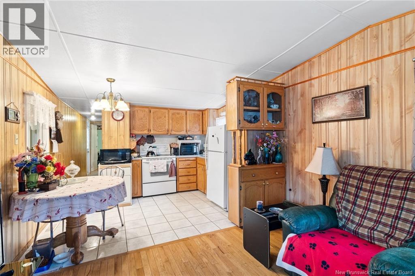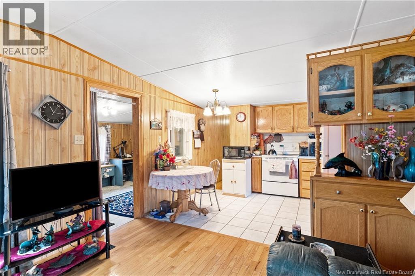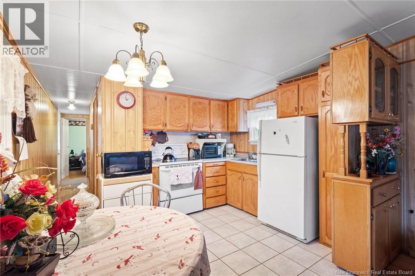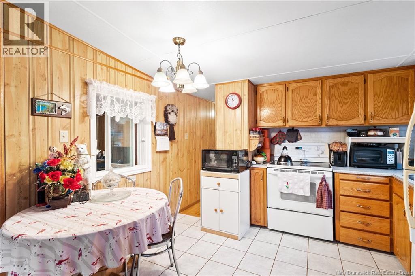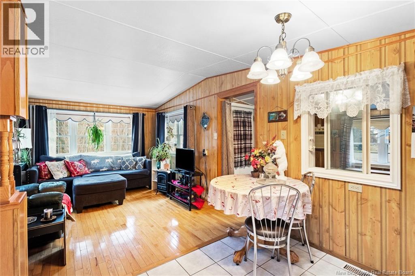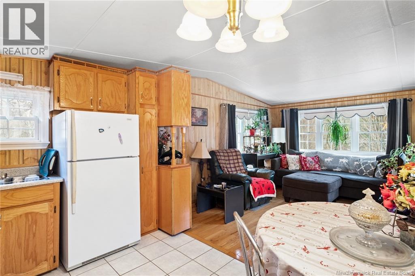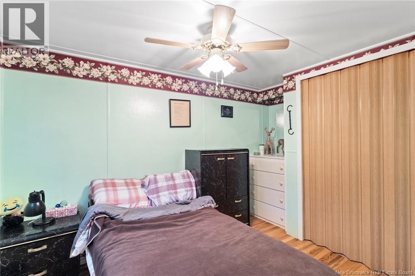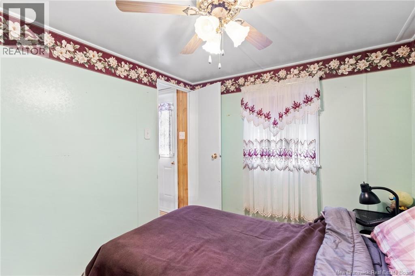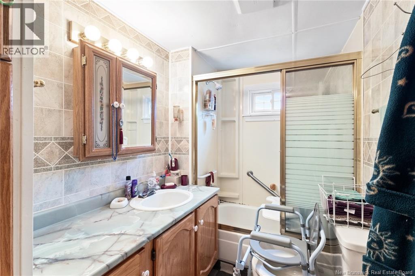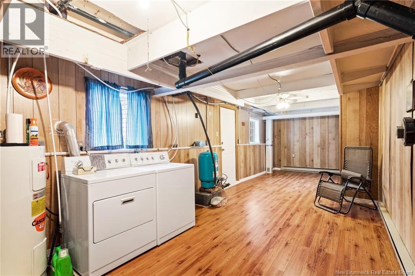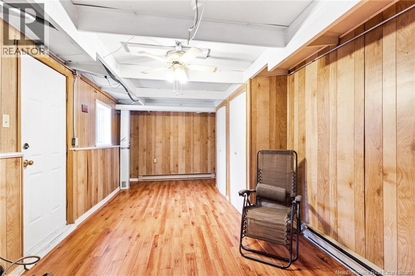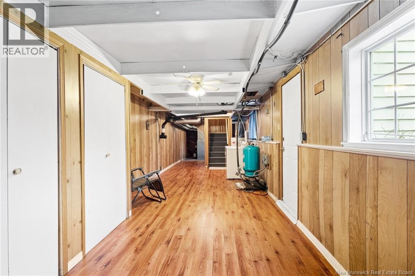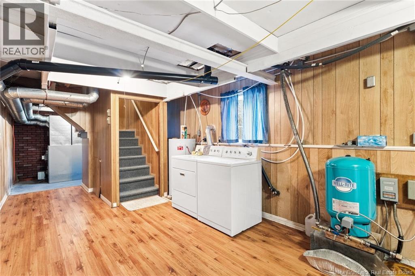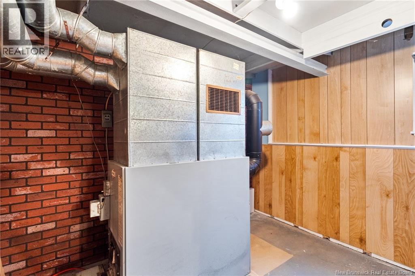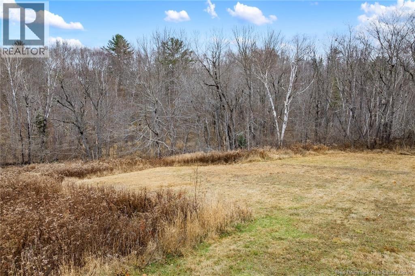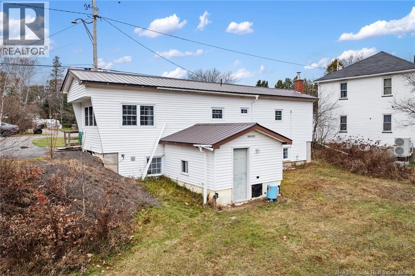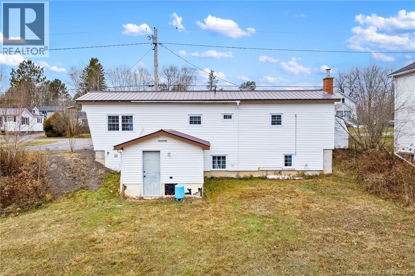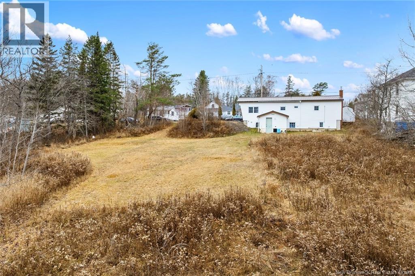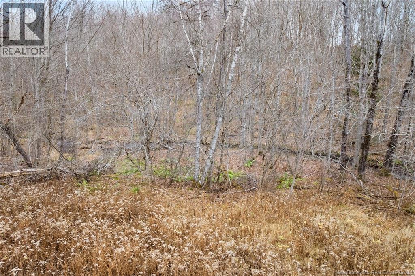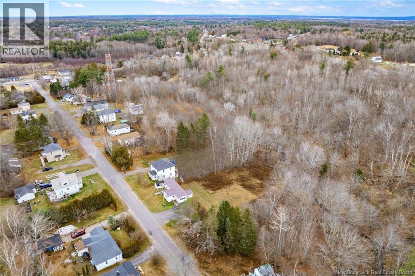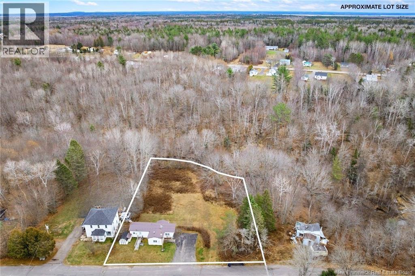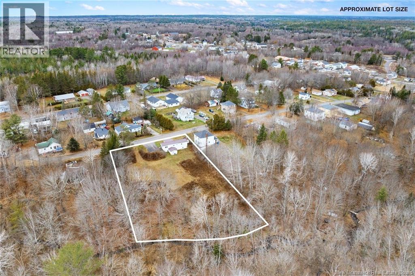1 Bedroom
1 Bathroom
1,047 ft2
Baseboard Heaters, Forced Air
$124,900
Welcome to 71 Chestnut St, a cozy and affordable mini home tucked away on a quiet street just off Main Street in the heart of Minto. This property offers exceptional value with a finished basement featuring a walkout, perfect for extra living space, storage, or hobbies. The home includes a spacious add-on mudroom, providing plenty of room for coats, boots, and everyday essentials. A wheelchair-accessible ramp is already in place, offering added convenience. Set on almost 1 acre, the lot is beautifully enhanced by Gilchrist Brook, which runs along the back of the propertyideal for those who love nature and privacy while still being close to town amenities. Located only minutes from shops, schools, recreation, and all local services, this property is a great option for downsizing, first-time buyers, or anyone looking for peaceful living without sacrificing convenience. (id:31622)
Property Details
|
MLS® Number
|
NB130397 |
|
Property Type
|
Single Family |
|
Amenities Near By
|
Marina, Hospital, Shopping |
|
Features
|
Industrial Mall/subdivision |
|
Structure
|
Shed |
Building
|
Bathroom Total
|
1 |
|
Bedrooms Above Ground
|
1 |
|
Bedrooms Total
|
1 |
|
Exterior Finish
|
Stucco |
|
Flooring Type
|
Ceramic, Vinyl, Wood |
|
Foundation Type
|
Block, Concrete |
|
Heating Fuel
|
Electric, Oil |
|
Heating Type
|
Baseboard Heaters, Forced Air |
|
Size Interior
|
1,047 Ft2 |
|
Total Finished Area
|
1047 Sqft |
|
Type
|
Manufactured Home |
|
Utility Water
|
Drilled Well, Well |
Land
|
Access Type
|
Year-round Access, Public Road |
|
Acreage
|
No |
|
Land Amenities
|
Marina, Hospital, Shopping |
|
Sewer
|
Municipal Sewage System |
|
Size Irregular
|
0.86 |
|
Size Total
|
0.86 Ac |
|
Size Total Text
|
0.86 Ac |
Rooms
| Level |
Type |
Length |
Width |
Dimensions |
|
Basement |
Bonus Room |
|
|
43'9'' x 10'4'' |
|
Main Level |
Bedroom |
|
|
7'9'' x 9'4'' |
|
Main Level |
Bath (# Pieces 1-6) |
|
|
5'6'' x 8'2'' |
|
Main Level |
Foyer |
|
|
12'8'' x 10'2'' |
|
Main Level |
Kitchen |
|
|
9'5'' x 10'5'' |
|
Main Level |
Living Room |
|
|
12'6'' x 10'5'' |
https://www.realtor.ca/real-estate/29121481/71-chestnut-street-minto

