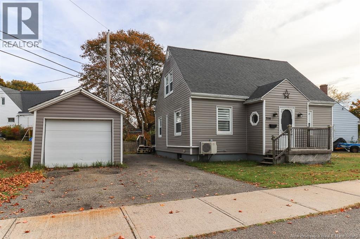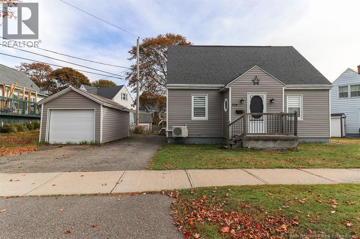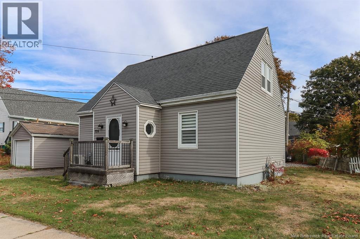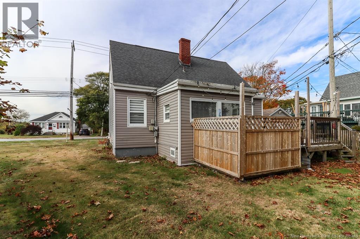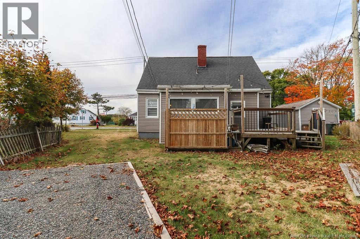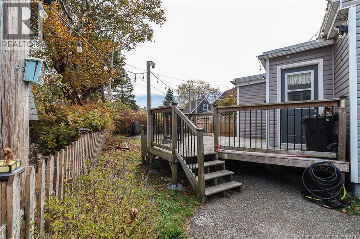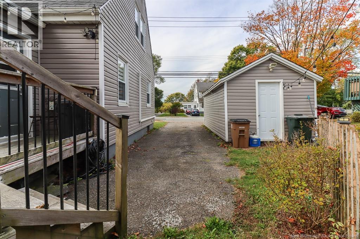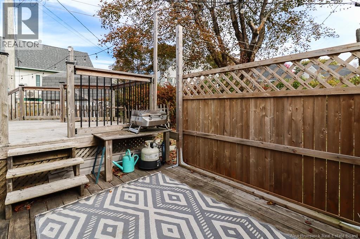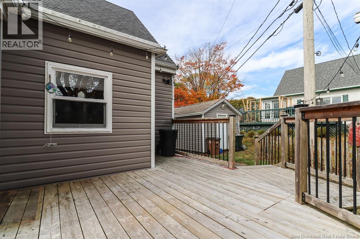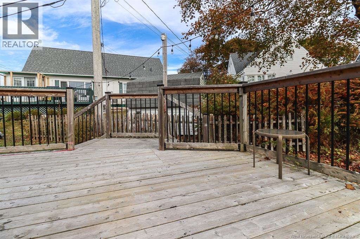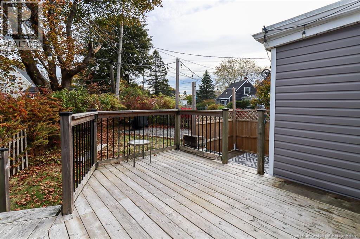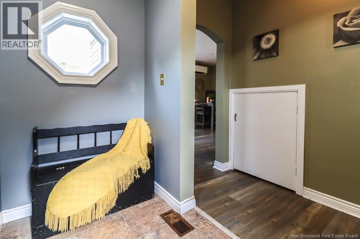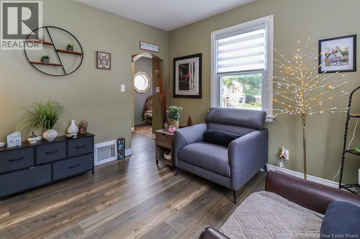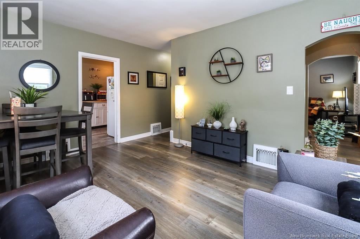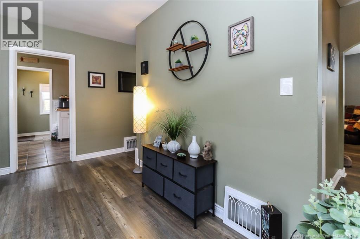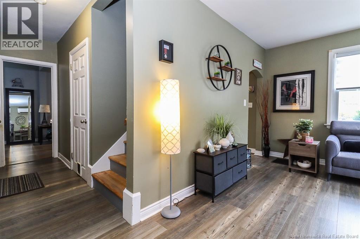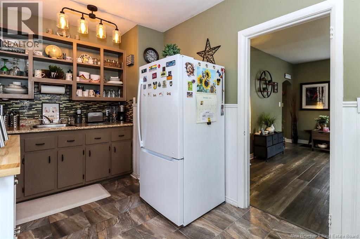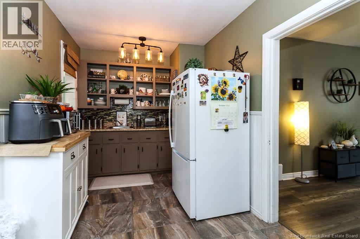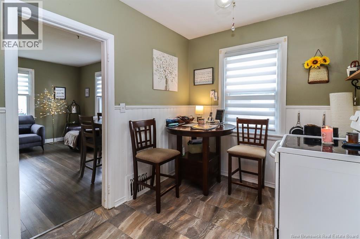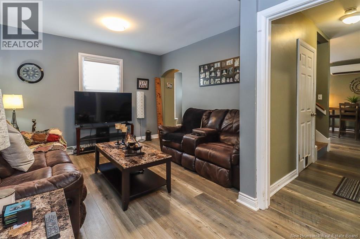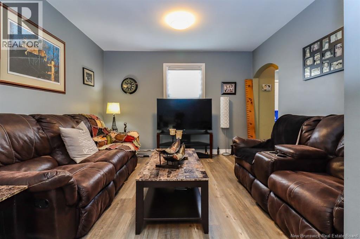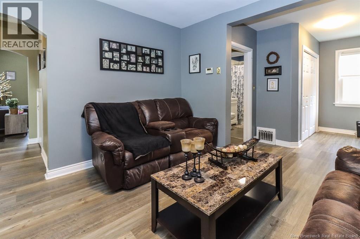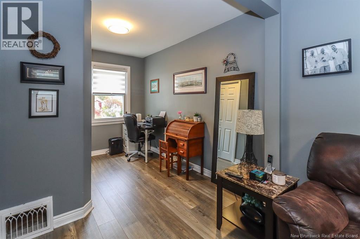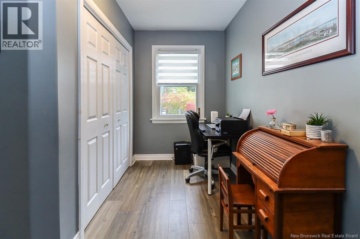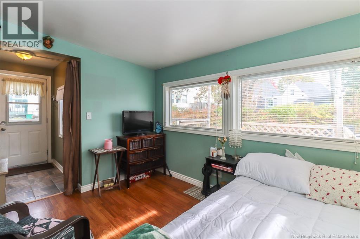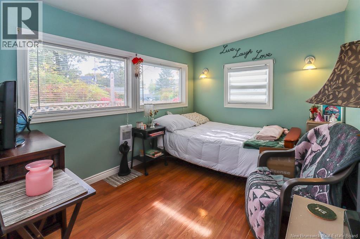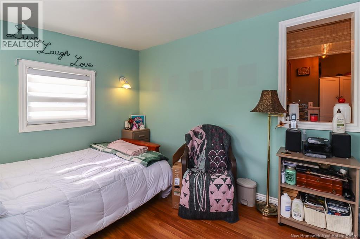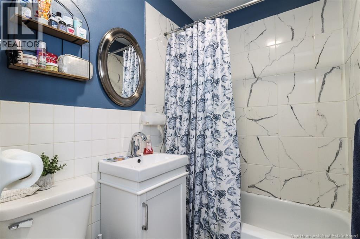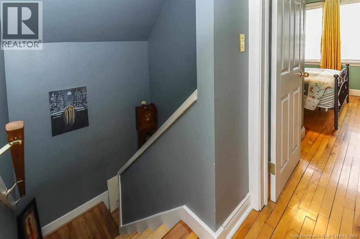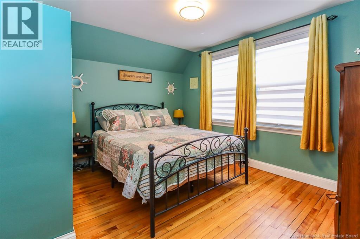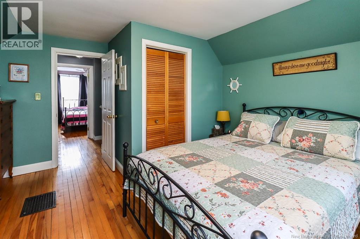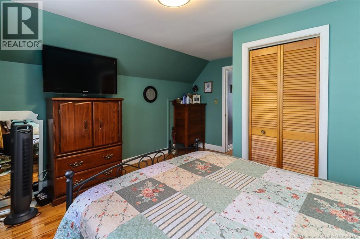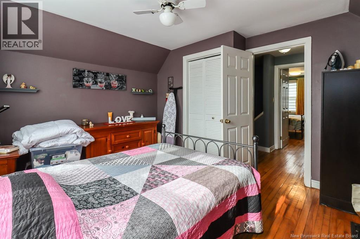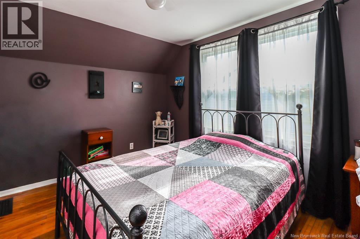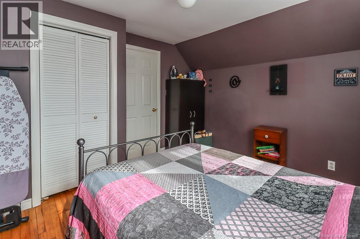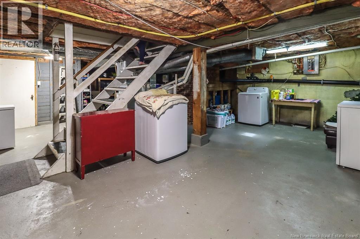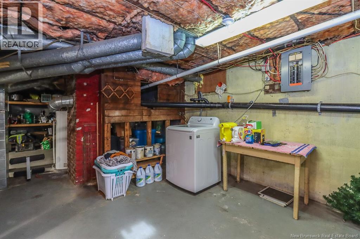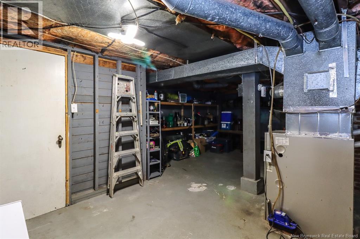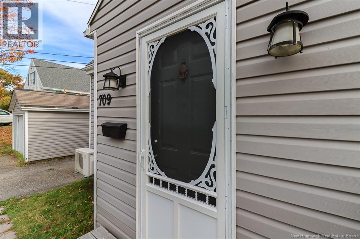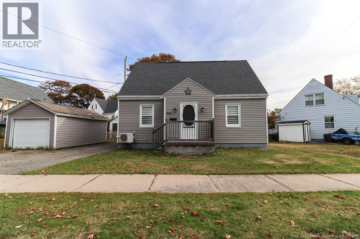3 Bedroom
1 Bathroom
1,120 ft2
Heat Pump
Heat Pump
Landscaped
$275,000
Exciting Opportunity in Desirable Fundy Heights! Step inside this beautifully and lovingly updated home that perfectly blends modern comfort with timeless charm! Upgrades include siding, windows, roof shingles, flooring, paint, decks, garage door, light fixtures, bathroom, heating system (natural gas & heat pump), and moremaking it truly move-in ready! This well-laid-out 3 bedroom home offers incredible flexibility, with easy options to create an additional bedroom on the main level while the back add on is used for a bedroom. The spacious mudroom leads to a multi-level back deck, with the lower level privacy-fenced and reinforced for a hot tub, ideal for relaxing or entertaining. The partially fenced yard offers a sunny space for gardening & kids or pets to play. Inside, the sweet eat-in kitchen features beautiful tile flooring, a good sized living room which could double as a formal dining room as there is a secondary family/living room area with large closet, office space, craft area, or artist studio with the bright natural light. The updated bathroom shines with porcelain tile shower and luxury vinyl plank flooring throughout the main level adds a touch of elegance. Upstairs are two very spacious & bright bedrooms with beautiful hardwood flooring, downstairs rounds is wide open space for storage & houses the laundry room & cold room. Single car garage also houses a workshop. Situated on the bus route & close to shopping, schools, highway access & Irving Nature Park. (id:31622)
Property Details
|
MLS® Number
|
NB128549 |
|
Property Type
|
Single Family |
|
Equipment Type
|
Water Heater |
|
Features
|
Level Lot, Corner Site, Balcony/deck/patio |
|
Rental Equipment Type
|
Water Heater |
Building
|
Bathroom Total
|
1 |
|
Bedrooms Above Ground
|
3 |
|
Bedrooms Total
|
3 |
|
Basement Development
|
Unfinished |
|
Basement Type
|
Full (unfinished) |
|
Constructed Date
|
1947 |
|
Cooling Type
|
Heat Pump |
|
Exterior Finish
|
Vinyl |
|
Flooring Type
|
Laminate, Tile, Vinyl, Hardwood |
|
Foundation Type
|
Concrete |
|
Heating Fuel
|
Electric, Natural Gas |
|
Heating Type
|
Heat Pump |
|
Stories Total
|
2 |
|
Size Interior
|
1,120 Ft2 |
|
Total Finished Area
|
1120 Sqft |
|
Type
|
House |
|
Utility Water
|
Municipal Water |
Parking
Land
|
Access Type
|
Year-round Access, Public Road |
|
Acreage
|
No |
|
Landscape Features
|
Landscaped |
|
Sewer
|
Municipal Sewage System |
|
Size Irregular
|
4747 |
|
Size Total
|
4747 Sqft |
|
Size Total Text
|
4747 Sqft |
Rooms
| Level |
Type |
Length |
Width |
Dimensions |
|
Second Level |
Bedroom |
|
|
13'1'' x 12'0'' |
|
Second Level |
Bedroom |
|
|
10'11'' x 11'11'' |
|
Basement |
Storage |
|
|
24'6'' x 22'0'' |
|
Basement |
Cold Room |
|
|
4'6'' x 6'9'' |
|
Main Level |
Bath (# Pieces 1-6) |
|
|
6'6'' x 4'10'' |
|
Main Level |
Office |
|
|
11'2'' x 5'8'' |
|
Main Level |
Family Room |
|
|
11'9'' x 11'2'' |
|
Main Level |
Living Room |
|
|
14'7'' x 11'11'' |
|
Main Level |
Kitchen |
|
|
15'10'' x 7'9'' |
|
Main Level |
Mud Room |
|
|
6'7'' x 4'0'' |
|
Main Level |
Sunroom |
|
|
9'11'' x 8'7'' |
https://www.realtor.ca/real-estate/28989892/709-sand-cove-road-saint-john

